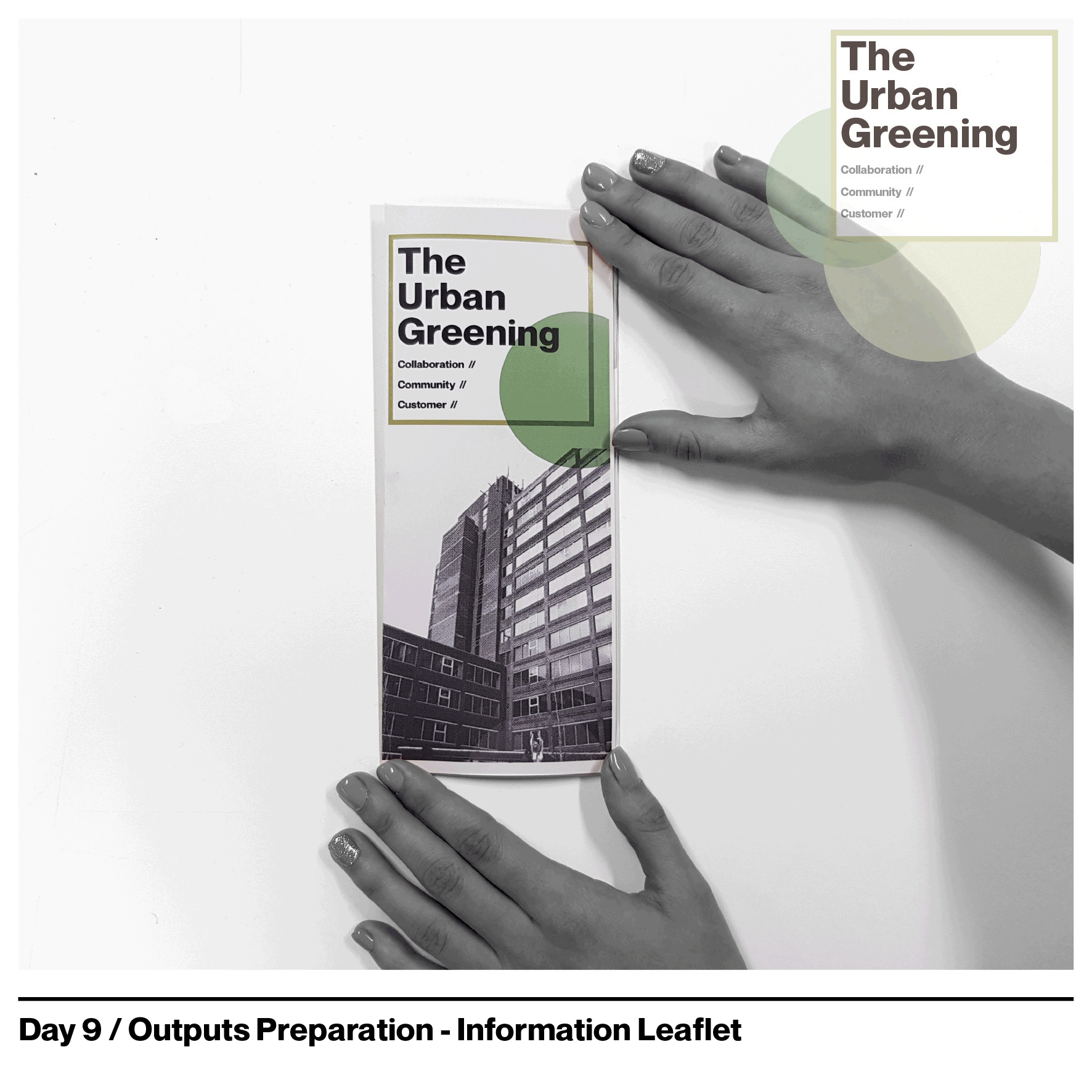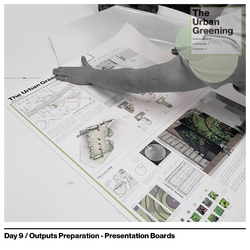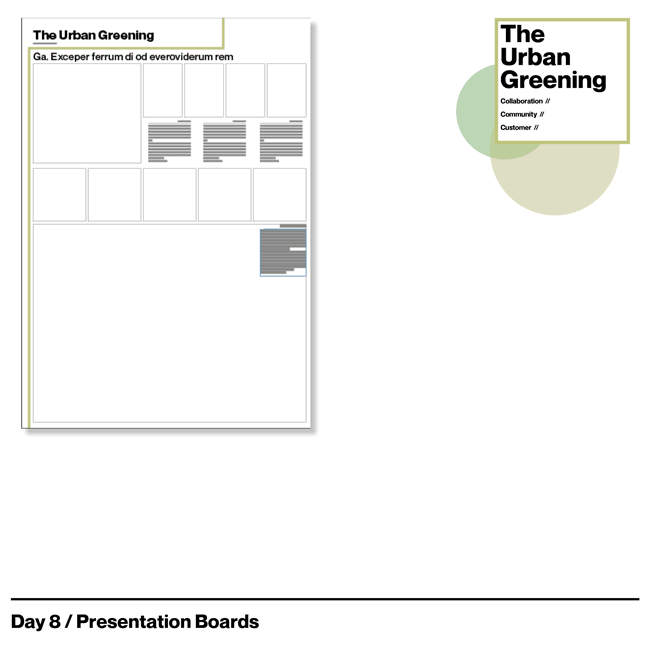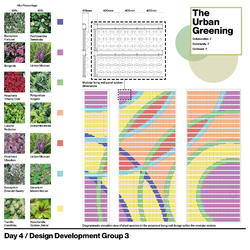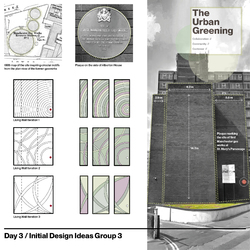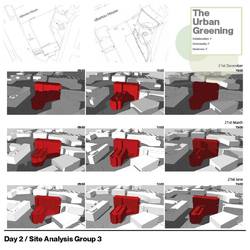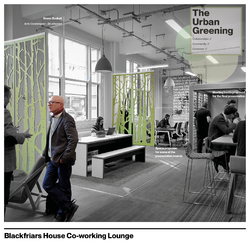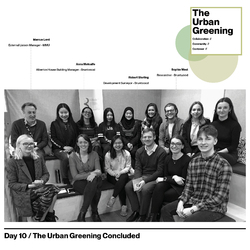
The Urban Greening // Day 10 End of Events Conclusion
And so, week two of events come to an end and with it the presentation to our collaborators, which we have been researching and working up to.
Apart from Simon Bushell and Robert Sterling, Sophie West and Anna Metcalfe from Bruntwood as well as Marcus Lord from MMU who has been helping us to co-ordinate this event also joined in our conversation
Sophie West is currently researching into implementing biolphilic and sustainable interventions into other Bruntwood properties across the UK. She was interested in the proposals we presented, asked many questions on various aspects in the design so that hopefully some parts of them may be implemented into real-life projects across the UK. This was the exact intention of Group AA’s brief and we were happy that we could share the knowledge and design skills gained from these past two weeks on Urban Greening with others, and with that promote biophilia as a way of creating more engaging and healthier urban spaces.
Anna Metcalfe who is the building manager for Alberton House (our case study site), was particularly useful in providing feedback on other aspects of the building which may have been missed out in our proposals. As for some of the students this was the first time presenting a project to a real-life ‘client’, we hope that it was a valuable experience for you as designers, which you can continue to implement thought your careers.
We have now shared our work with Bruntwood and look forward to the article that Simon is going to put together and distribute though Bruntwood’s social media. In this way the promotion of Urban Greening will be made available to an even wider audience.
Thank you to all our collaborators and all involved for making this event possible, and engaging in the conversations on the importance of implementing greenery into the urban fabric.
And finally thank you to all of our undergraduate students, for all your hard work, engagement and great design ideas. We hope that these two weeks have been useful for you.
Posted 8 Apr 2019 14:49
The Urban Greening // Day 9 Outputs Preparation - Information Leaflet
In addition to the presentation boards, which will not only be used for the final presentation but also for display for the buildings users throughout the day, we have produced an accompanying information leaflet.
We are planning on leaving the leaflets at both Alberton House and Blackfriars House receptions, for building users that did not have a chance to come and see our work during the day.
With this publication we are hoping to show how the space that the users work in on a day to day basis can be transformed with a series of biophilic interventions and spatial configurations. The aim of this is to promote the integration of urban greening in workplaces and with it the benefits of improved well being, wildlife integration and creation of publicly engaging urban spaces.
Here we are testing the colour schemes and the formatting of the leaflet for the final print later on today.
Posted 6 Apr 2019 02:44
The Urban Greening // Day 9 Outputs Preparation - Presentation Boards
Today we have finalised all of our visual content and laid it out on the presentation boards template established yesterday. Working collaboratively to meet the deadline allowed some of the BA students to learn new and more efficient ways of using InDesign.
Later on during the day, we printed and mounted the three presentation boards for tomorrows networking and final presentation at Blackfriars House with Bruntwood representatives Simon and Robert.
We are happy to see all the hard work come together in this final output, and look forward to the presentation and feedback tomorrow.
Posted 6 Apr 2019 02:28
The Urban Greening // Day 8 Presentation Boards
Today we started adding the work we have produced onto our presentation boards; we have a common template for every group so that there is consistency throughout our presentations. Throughout events we have worked well as a whole group, as well as in our smaller groups, so that all schemes can be read in conjunction with one another. Our boards are coming together well, and will be ready to print tomorrow.
As an additional output we would like to produce a flyer, showcasing all the designs, to be left with the building users at Alberton House on Friday; this will include information about the work we have been doing for the past two weeks. The challenge is reducing all the good work we have done down to the key information which best sells our proposals. This is a useful skill to learn and all the students will be involved in the selection of the work they think is most important.
Posted 3 Apr 2019 15:10
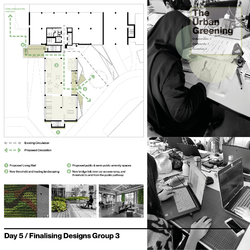
The Urban Greening // Day 5 Finalising Designs Group 3
Today, Group AA has been working on the virtual site model of Alberton House to test and adapt their proposals in preparation for finalising the designs this week.
After finalising the design for the main exterior living wall, Group 3 focused on a space planning exercise to re-imagine the ground floor of Alberton House.
The space is currently used as an office, however when we visited the site our collaborators - Bruntwood - expressed that they are keen on transforming some ground floor spaces in their properties into amenity spaces that will also promote biophilic design as a way of improving the wellbeing within the workplace.
The transformation of the ground floor in our proposal includes a new bridge link directly connecting the amenity spaces with the popular river front public path. On the other side, we worked closely with Group 2’s proposal of geometric seating and landscaping, which provided a great opportunity to define a second new threshold that would activate the transformed space together with a flow of circulation.
With these proposals, Alberton House can now be seen as a more permeable space at ground level for both the building users and the public. At the same time, greenery is used in the proposals to promote wellbeing in the workplace and activating this new public urban link.
Posted 1 Apr 2019 01:17
The Urban Greening // Day 4 Design Development Group 3
Today Group 3 focused on applying the principles of the modular living wall system presented by Daniel Atherton from InLeaf on Monday to the proposed design and site conditions.
Using the dimensions and grid of the modular panels the group drew up the proposals with all the necessary components such as the hydroponic profiles, the capillary water supply, drainage pipes and framing.
After this layout was drawn up and appropriated to the site conditions in CAD, the group then chose suitable vegetation types and variations to create the desired design of the living wall. All species of vegetations were also suggested by Daniel for a south-facing orientation, and they will change throughout the seasons as some of the plants will bloom in spring and summer. A colour-coded drawing was developed in order to outline the difference in the vegetation varieties.
Posted 31 Mar 2019 23:23
The Urban Greening // Day 3 Initial Design Ideas Group 3
After yesterdays site analysis, we have been developing some iterations for the living wall, which we are proposing for the monolithic wall towards the southern edge of Alberton House.
The wall currently contains a plaque marking the site as a former gasworks location. As a group we established that the design should therefore draw attention to this element but also appreciate the history of the site.
We have drawn inspiration from the plan views of the former gas works and established a radial motif in our designs.
The next step is to take the design and apply the modular living wall system presented to us in the presentation at the beginning of the week. This will allow us to choose specific vegetation to create the desired living wall pattern.
Posted 28 Mar 2019 21:37
The Urban Greening // Day 2 Site Analysis Group 3
Group 3 focused on analysing the solar orientation of Alberton House which is a crucial part when planning the location of the living walls. As learned from the CPD south-west orientated facades will allow for a more varied design in terms of plant species. The group have therefore decided to focus on covering the south facing monolithic stair core wall a space for the green wall intervention.
In this way the living wall design will activate the approach to Alberton House as well as create a visual link with the nearby Parsonage Gardens conservation area which is based on a square of the same name and is a small, tranquil oasis close to the heart of Manchester.
Another focus of the group is to create a direct link between the public access bridge over the river and to re-invent the ground floor office space of Alberton House to create a semi-public amenity/co-working space for both the public as well as the building users.
Posted 28 Mar 2019 14:35
The Urban Greening // Public Presentation Space
Today we met with Simon Bushell from Bruntwood at Blackfriars House to discuss the final details for the public presentation, which will run as part of our event on the 5th of April 2019.
The co-working lounge at Blackfriars House, where the presentation will be held, encourages collaborative discussions and hot-desking among the building users. Along with Simon, we established how we will be able to distribute presentation boards around the space so that you will have the best opportunity to discuss your final designs and network with everyday users of Alberton House and Blackfriars house.
We also established that in the afternoon the co-working lounge will be used exclusively for our final presentation to Bruntwood, in order to receive the best feedback from our collaborator/client.
Posted 27 Feb 2019 23:04

