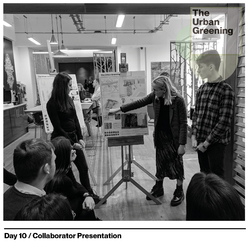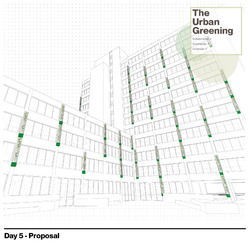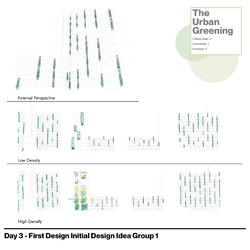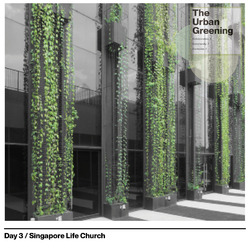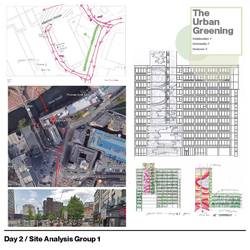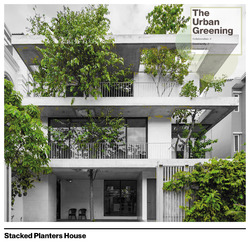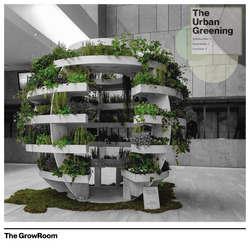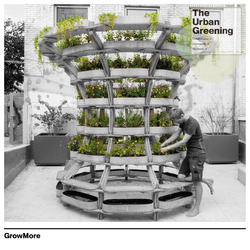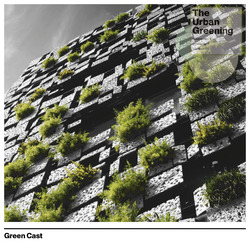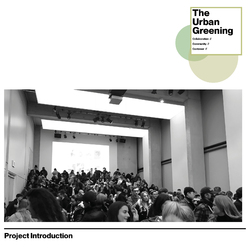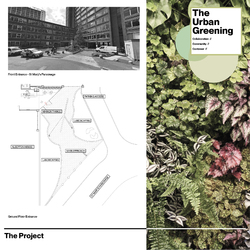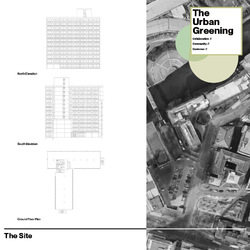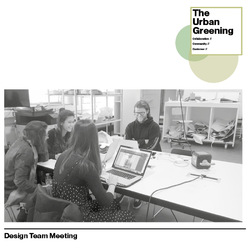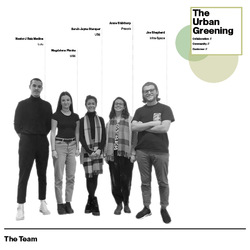The Urban Greening // Day 10 Collaborator Review
The final day for the events week saw each group present the final design to a panel of Bruntwood representatives. The purpose of the task was to showcase the hard work the groups had done throughout the two weeks and receive feedback on the designs of the proposals.
We started with a brief introduction of the project and included our approach to the brief. Then each group stood and presented the parameters of each design while showing a large consideration for biophilic design, which was the focus for each design iteration. Following each group, we then opened the floor for discussion, to which each representative offered their thoughts and opinions on the proposal.
The event was very successful, each of the students was involved in discussing the design and found it very engaging in discussing with the clients. All in all a very successful event.
Posted 7 Apr 2019 22:15
The Urban Greening // Day 5 Proposal
Group 1
Proposal beginning to take shape on the Alberton House. Using sketch up we were able to model the 'Planters' as an individual module, then replicate it across the facade in the planned configurations. Using the software, the students were able to further experiment with arranging the design, looking at different densities and masses. Also trialling the materiality of each module, changing colour to establish the aesthetics of the design. Being the software of choice for many of the students, the next steps look at producing the architectural layouts more professionally, utilising DWG and CAD as a means to produce the drawings.
During the first week, the students have attained the knowledge and understanding of the brief, and designed according to the idea of the Urban Greening project. The following week will entail the design development stages, and producing presentation standard information.
Posted 1 Apr 2019 18:21
The Urban Greening // Day 3 Initial Design Ideas
Group 2
After yesterdays precedent study, the group began to explore ways in which the design could be implemented onto the Alberton House. By first examining the structure of the facade, the formation of the grid, we began to apply a number of options for the planters to be attached. We divided the initial plans into two different configurations, the first one with a medium density, the second a high density.
Following on from this, the next steps are to begin to move the designs from initial sketches to electronically produced drawing and models.
Posted 1 Apr 2019 09:37
The Urban Greening // Day 3 Precedent Study Group 1
Singapore Life Church // Laud Architects // Singapore
A further precedent study conducted by the 1st and 2nd-year students to find a specific design method which would suit the building. Singapore Life Church is one of the oldest Presbyterian Church in Singapore. The Church was previously housed on the same site in a 70s-built, modernist structure with an iconic sweeping visage.
Designed by Laud Architects, the building incorporates biophilia into the design of the glass facades. The initial response from the study has highlighted methods of integrating greenery into the fabric of the facade, without obstructing the windows, and use of the building.
Posted 1 Apr 2019 09:26
The Urban Greening // Day 2 Site Analysis Group 1
Group 1, exploring key views in and around the site as part of their initial site research. Also looking closely at pedestrian and vehicular access within the boundaries. Discussions with the development surveyors during the site visit established the key aspects of the building which were to be retained, such as the parking, located around the back of the development, including the vehicular access routes on the edge of the boundary.
From the initial research, the group discussed the possibilities of extending upon the idea of producing patterns from strategically positioned vegetation, an idea which was introduced from our collaborator's - InLeaf, during Monday's CPD. Their aims were to consider a design which could highlight a clear distinction between nature and the built environment.
Posted 28 Mar 2019 19:00
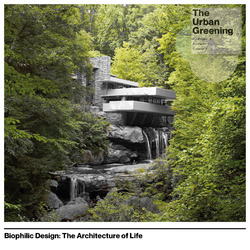
The Urban Greening // Precedent Study
Biophilic Design: The Architecture of Life // Stephen R. Kellert and Bill Finnegan
In preparation for our event, we have been undergoing extensive research into the theme of Urban Greening. ‘Biophilic Design: The Architecture of Life’ is a documentary which explores Biophilic design as an innovative way of designing the places where we live, work, and learn. Exploring a number of case studies, celebrated landmarks, and theories and opinions of authors and architects, the films discuss the fundamentals of how nature is an essential component of the design. Also, methods in which it could further be introduced within the designing process/ It could be said that city and nature are two separate entities, however, if we envision these two defining categories as being one, this can then allow for innovation within the wider context of city planning and architecture. The recent trend in green architecture has decreased the negative environmental impact on a city of place. This has also established a greater connection to the natural environment in which we live. This is something which we will intend on introducing throughout our proposal.
Posted 24 Feb 2019 19:22
The Urban Greening // Precedent Study
Stacked Planters House // VTN Architects // Ho Chi Minh City, Vietnam
Due to the rapid increase in urbanisation in many of the Vietnam cities, there is a current focus for many of the city planners and city architects to re-introduce tropical green space where possible within the city fabric. The high-density metropolis can create environmental issues such as the risk of floors, together with serious air pollution and land contamination. Addressing these issues, VTN Architects (Vo Trong Nghia Architects) are developing a series of housing projects which directly tackles the issues of decreased green space within urban landscapes. ‘House of Trees’ is the primary theme which is achieved within these designs, Stacked Planters House strives to bring greens back to the city and forge an intimate relationship between human and nature.
Posted 24 Feb 2019 19:22
The Urban Greening // Precedent Study
IKEA Lab // The Growroom
IKEA Lab alongside Sine Lindholm and Mads-ulrik Husum have designed and created the ‘GrowRoom’, a DIY timber garden structure which enables people to “grow their own food much more locally in a beautiful and sustainable way.” The three-dimensional garden enables to connect with each other through the Biophilic design of the sphere. Places correctly this structure could provide icon meeting and greeting points for the landscapes we are intending to re-design.
Posted 24 Feb 2019 19:21
The Urban Greening // Precedent Study
GrowMore // Modular Urban Gardening Structure
To tackle the fast pace of city living, GrowMore is a multi-configuration timber design for a modular system. The design issues a number of single planters which can be modified and reconfigured to suit different spaces. Designed by Sine Lindholm and Mads-Ulrik Husum, the modular kit promotes social interactions through an open source plan, allowing people to re-connect through nature and the opportunity for locally grown food. Our aims for the project is to create space for interaction and possibly social areas, all combined within a modular design which can be applied to the wider city landscape. The parameters of this design would allow us to fit our design intentions.
Posted 24 Feb 2019 19:20
The Urban Greening // Precedent Study
Green Cast // Kengo Kuma & Associates // Odawara-shi, Japan
Kengo Kuma & Associates have created a visually remarkable mix-use building in the heart of Odawara, Japan. The facade features a living made from die-cast, aluminium panels which are decaying in their material structure. The planters are attached to the facade vertically on a slanted orientation. Made form mono-block casting, the design issues an organic appearance.
There are a number of essential design features which would be most suitable for our design intentions for Alberton House. Modular design, the use of plants and vegetation to decorate a space, and biodegradable design which moulds during the lifespan of the building; are all features which could possibly influence our design process.
Posted 24 Feb 2019 19:17
The Urban Greening // Project Introduction
On Tuesday 29th of January, Sarah presented to the 1st and 2nd year MSA students about our exciting event. Keen to see their response, and looking forward to starting in Spring.
Posted 5 Feb 2019 14:29
The Urban Greening // The Project
Using our background as both designers and city dwellers, we will create a proposal which can be implemented citywide, beginning with the exterior landscape of the Alberton House. The design will emphasise the significance of garden landscapes within Manchester’s city fabric.
Using Alberton House as a case study, the objective is to improve its facade and landscape design by implementing a modular greening system.
Posted 5 Feb 2019 14:13
The Urban Greening // Site
The project this year will take place at the Alberton House which sits on the banks of the Irwell at the edge of the Spinningfields district. This allows for great views in a central and accessible location within Manchester. The site consists of two primary facades which face St Mary's Parsonage, built into two perpendicular volumes.
Posted 5 Feb 2019 14:10
The Urban Greening // Design Team Meeting
All collaborators and dates confirmed, working together to finalise the weekly session plan ready for the events to begin in spring. In the meantime feel free to have a look at our poster and project outline, which is already uploaded on the blog.
Posted 5 Feb 2019 14:00
The Urban Greening // The Team
Introducing The Urban Greening coordinators.
Do not hesitate on contacting us if you are interested in our event or want to know more about our approach.
Posted 5 Feb 2019 13:57
