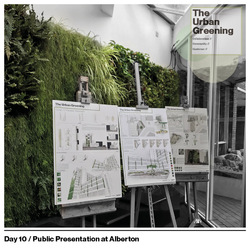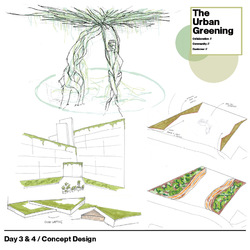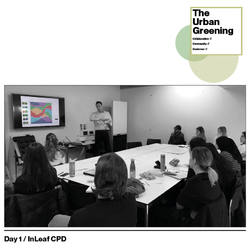The Urban Greening // Day 10 Public Presentation at Alberton House
The final day of events started by firstly setting up our three presentation boards in the reception area of Alberton House. This enabled us to interact with the users of Alberton House and answer any questions they may have about the three design proposals.
We also left a triptych leaflet of the design proposals at the reception of Alberton House for additional information.
Posted 7 Apr 2019 18:17
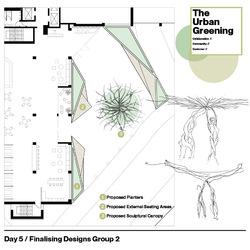
The Urban Greening // Day 5 Finalising Designs
Group 2
Group 2 has been progressing and developing their initial design ideas throughout the week via sketching. We have practiced and enhanced these hand drawing skills throughout the week by first drawing initial concept sketches and then developing them further by working into them.
Having finalised the design of the entrance space of Alberton House, we have now drawn up the plan on CAD. The design not only incorporates biophilia, it also creates spaces to sit on different levels as the design incorporates staggered triangular forms arranged to funnel the users of the building to the entrances.
The existing sculpture has also been reused and adapted to become for of a focal point in the centre of the space. It has been adapted to form an open aired canopy with seating around it and foliage organically growing around and within it.
During this first week the students have conducted a thorough site analysis that has consequently informed their initial design ideas. All three groups have worked together to understand how each design impacts the other to form a coherent overall scheme for Alberton House. Group 3 have practiced and enhanced their skills in sketching by continually developing their design ideas by hand. They have then transformed these ideas into a firm design proposal and have subsequently used their computer skills by drawing the plans on CAD.
This week we look to produce the drawings and renders that will be arranged on an A1 board ahead of our presentation to Bruntwood on Friday.
Posted 1 Apr 2019 23:17
The Urban Greening // Day 3 & 4 Initial Design Ideas
Group 2
Following on from the site analysis, Group 2 have started to develop their initial design ideas by sketching out initial thoughts. The main goal is to concentrate on the front entrance space of Alberton House to create a more interactive area the occupants of the building can use. Incorporating Biophilic design is a key element but also creating spaces where people can sit and enjoy the space.
Group 2 also suggested reusing the existing sculpture and creating a central focal piece by adapting the existing to have seating.
The goal now is to draw the final design plan on CAD and start rendering the plans to show materiality.
Posted 29 Mar 2019 15:25
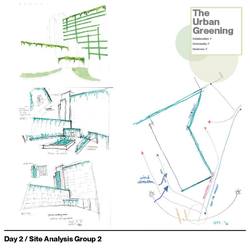
The Urban Greening // Day 2 Site Analysis
Group 2
Group 2 were assigned to analyse the circulation routes on site. Main concentration points for heavy flow of pedestrians were pin pointed and this then informed the start of initial design ideas. Key views were also noted down and the flow of the traffic on the main road outside of Alberton House.
From analysing the flow of circulation, initial design ideas started by redesigning the existing planters to incorporate seating for a more active and inviting entrance. We experimented with a more organic form to start, similar to the existing planters. This then developed into experimenting with more geometric triangular forms. Incorporating a central sculptural piece has also been discussed to enhance the large area outside of Alberton House. We have been closely working with other groups to make sure our designs are coherent and work well together.
The next steps are to develop our initial sketches and start drawing them on CAD finalising our plans and elevations.
Follow our posts for more updates on how we're progressing.
Posted 28 Mar 2019 18:05
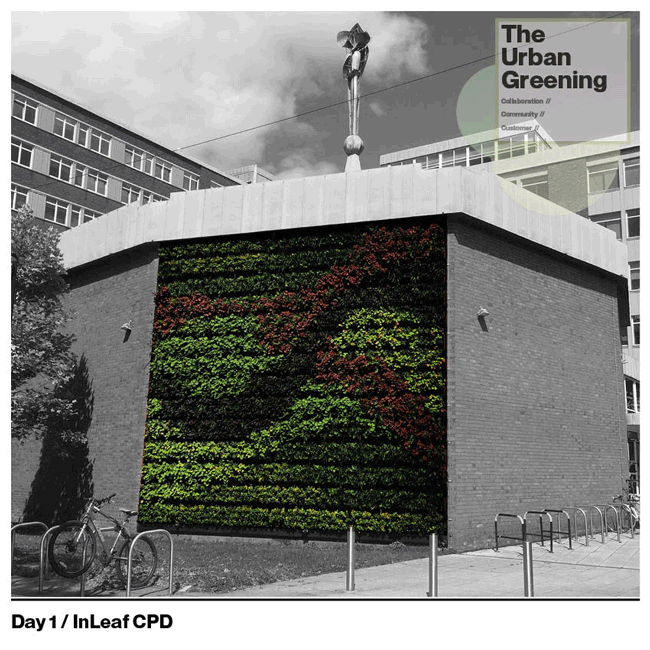
The Urban Greening // Day 1 InLeaf CPD
The Live Panel Modular System
One of the most popular living wall systems Daniel presented to us is constructed by rigid expanded plastic backed by an aluminium railing. Each module consists of 9 pockets to hold the plants in place. The module is flexible and can be adapted to suit its specific context. The system is a sustainable model and can retain rainwater to then be recycled into the irrigation system. The plants are pre-grown for a 3 month period before being installed on site.
InLeaf designed and installed Manchester University’s first living wall, a large external vertical garden on the outside of the campus’ Rutherford lecture theatre, Schuster Building. The living wall stands at just over seven metres tall with swathes of colours provided by approximately 2,500 plants including Bergenias, Heucheras and Geraniums. As well as creating an impressive visual effect, the living wall serves to increase biodiversity in the area by attracting bees and other insects which help pollinate the plants and provide food for birds and other wildlife. The Living Wall installation includes an automatic irrigation unit to water and feed the plants. A computerised controller responds to sensors in the wall to provide water only when it’s required to keep the plants healthy whilst avoiding water being wasted.
We will be visiting the living wall on campus as part of our events week to understand how the system works and looks once installed within the urban fabric.
More to follow!
Posted 26 Mar 2019 11:41
The Urban Greening // Day 1 InLeaf CPD
Benefits of Living Wall Systems
This morning we kicked off events week with a CPD from one of our collaborators, InLeaf the biophilic design specialists. During this presentation, one of the aspects Daniel spoke about was the benefits of living wall systems. Some of these benefits for external wall systems included increasing bio-diversity, managing surface run- off and therefore reducing flood risk and managing solar gain. Internal wall systems have been scientifically proved to improve our air quality, productivity, reduced stress and improve our cognitive function.
More aspects on the topics discussed at the CPD to follow!
Posted 25 Mar 2019 12:40
