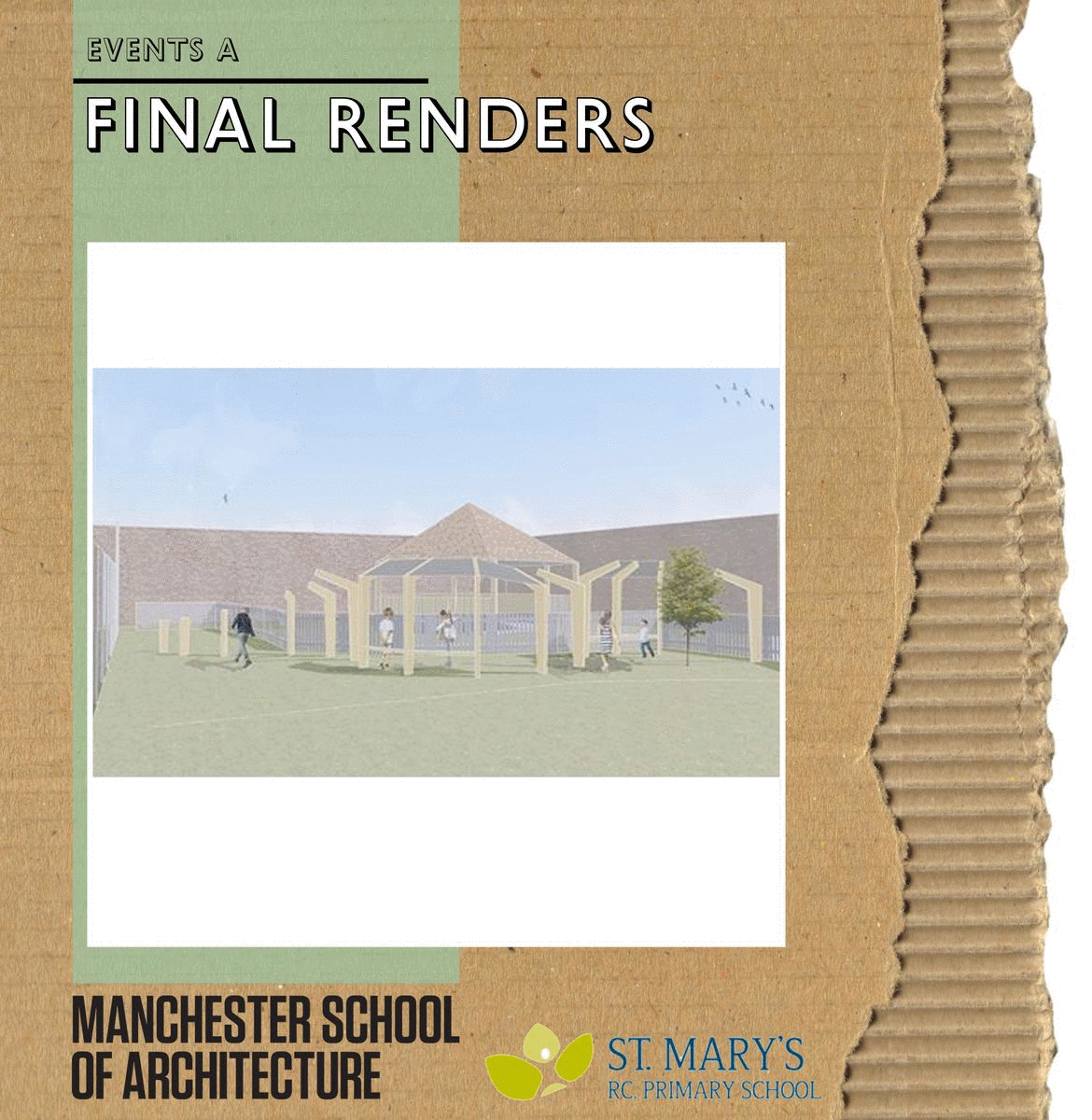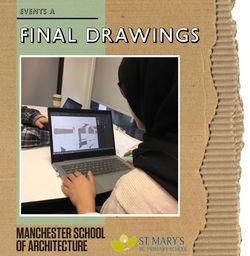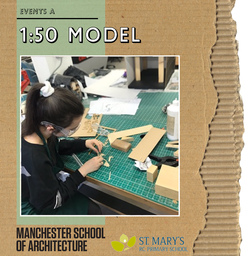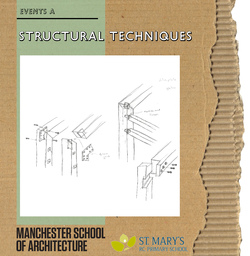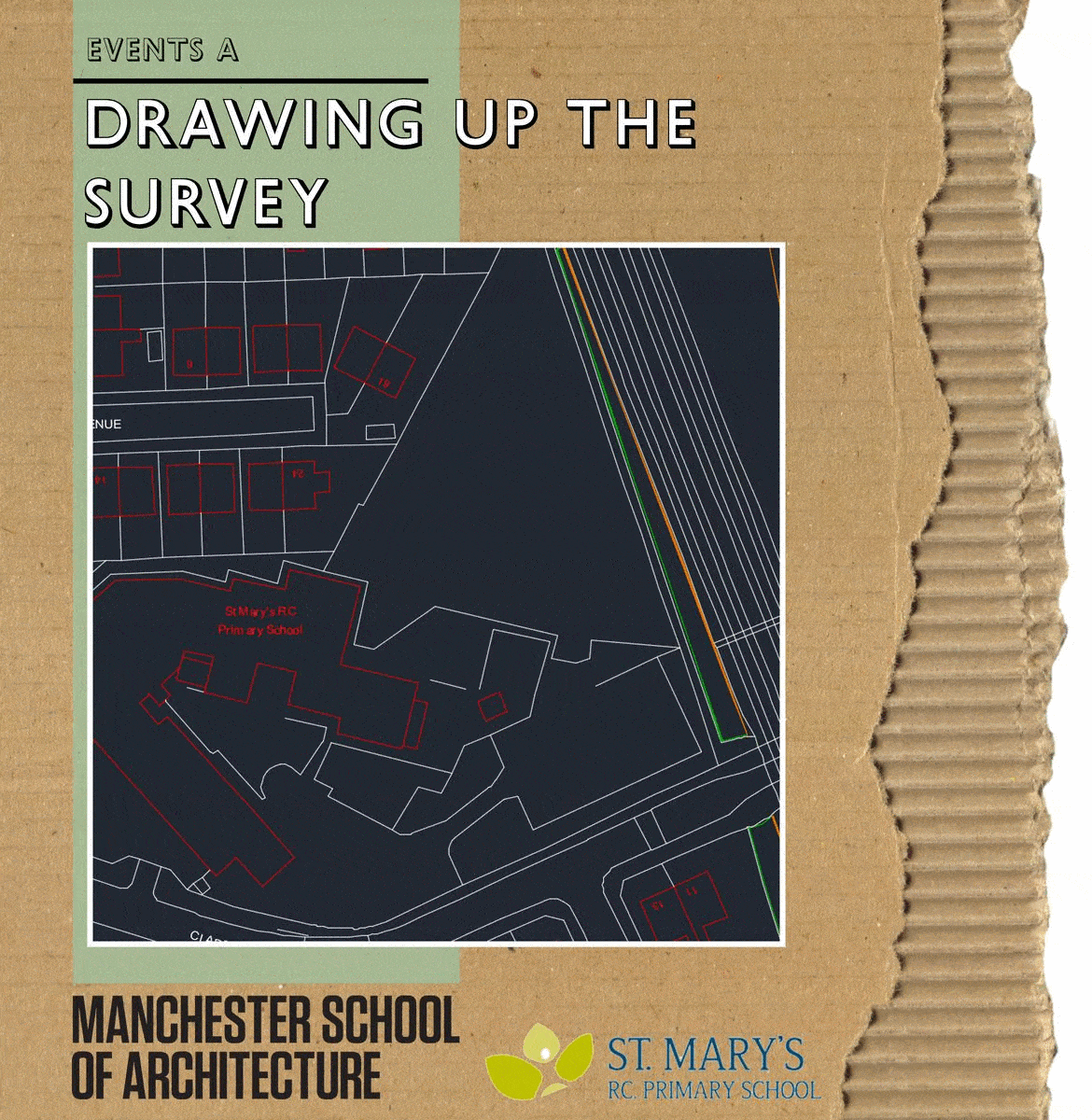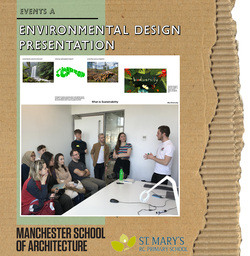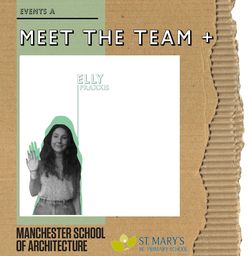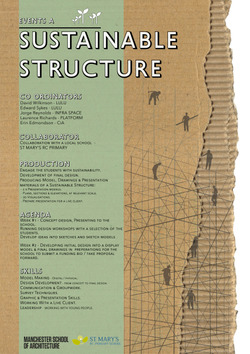The above GIF showcases the final Visuals produced by the first and second years. These were produced using a comprehensive SketchUp model and then exported into Photoshop. This helped develop vital skills with the undergraduate students, allowing them to create 3D visualisations that can explain and sell a scheme to a client. These images were used to contribute to a final presentation, and were a useful tool in helping our collaborator understand the scheme, and developing on the plans and sections in explaining the scheme.
Posted 5 Apr 2019 12:24
In preparation for our final handover document which we are presenting to Mr Usher at St Mary’s RC Primary School of Friday, today we are finalising the floor plans, elevations and visuals through finishing our sketchup model.
We spoke in yesterday’s blog post about teaching the undergraduates sketchup, and they have come on leaps and bounds in a really short amount of time. Today we have extracted line drawings from the model, and am in the process of using Adobe Illustrator and Photoshop to clean them up and add colour, texture and shadows, helping the drawings look more visually appealing. Through this process we are helping the undergraduates to develop their rendering and software skills, as well as their eye for design. Being able to produce visually appealing illustrations and visuals in an important aspect of architectural presentations, as they are usually the drawings that the general public, or clients with little to no architectural training can engage with best.
Posted 3 Apr 2019 12:15
We have decided to make two models to full showcase our proposed scheme. One will be a 1:200 model which shows the greater context of the school and some of the surrounding buildings, and the other will be a smaller 1:50 model which focuses on showcasing our scheme.
We used Monday morning to quickly discuss and decide upon which materials we want to use to best illustrate out scheme. For the 1:50 model we decided to use wood to form the structural post elements of our scheme, with a painted wooden base. We will then use small wooden matches to illustrate the poles between the posts.
We then split into groups and worked in both the MMU workshops and B15, which is UoM’s workshop. We made sure all of our students had had introductions to the workshops, and that they were working is a quiet, effective and safe manner.
Model making is an important skills for the undergraduates to develop, as it will help them explore and illustrate their design ideas in the future.
Posted 2 Apr 2019 12:50
Following finalising the design we began to discuss structure and how the elements would connect, this was done through a series of sketches and simple diagrams with the students, this developed into an informal discussion helping the first and second years with any technical queries they had regarding their design studio projects.
Posted 29 Mar 2019 15:37
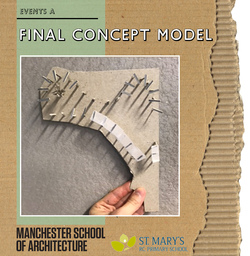
Following feedback we received from the school children yesterday in our workshop. We have refined the brief to include several of the key points raise.
- The development of play as part of the structure. With the school children feeling it was very important that the structure continued a swing.
- The school children also wanted to utilise the existing tree on site, developing it into the structure somehow. This has become an element of our design, allowing the new learning space to interact with the existing natural features of the site.
A final element we are tanking from the workshop with the children is the use of a repetitive structure, but one that will allow for different designs or ‘panels’ to be inserted along it.
This feedback has then been developed through sketches into a final concept model, with the First and Second year students beginning to develop their ideas to include the input from the school children, but also at a set scale. Forcing them to start defining design decisions and bring in the proposal from concept into a more finalised design solution.
Posted 29 Mar 2019 14:42
Following the First and Second year students undertaking a measured site survey yesterday at St Mary's RC Primary School, they have started working in CAD to draw up the site.
During the surveying on site yesterday the undergraduates informed us that they were not overly familiar with AutoCad programs, therefore we adapted our schedule this morning to allow for a Cad workshop!
We gave them a quick overview of the programme, important functions, how to plot and then the potential further uses of the drawings created. We had a question and answer session to ensure all the students are now comfortable with the software.
After this we split into several groups, one to draw up the survey in Cad, one to prepare the second workshop session with the year 6 students tomorrow, and one to further develop the undergraduates design ideas!
Posted 27 Mar 2019 13:35
Following initial Icebreaker games with the group. We have begun the project with an introduction to Environmental Design and Sustainability. Aimed at briefing the First and Second year students on some basic principles and preparing them to develop this information with the primary school students.
Then working on initial inspiration from this presentation, looking at environmental design principles from Passivhaus to Walter Walter Segal
Posted 25 Mar 2019 12:58
Introducing Elly
Newest recruit to 'Events A'
Elly joins us from PRAXXIS, bringing a new dynamic and viewpoint to the group.
Elly's Dissertation focuses on Urban Agriculture and the utilisation of existing urban fabric for food production and sustainability.
Posted 5 Feb 2019 12:20
Group A - Events 2019.
Final Poster for collaboration with St. Marys Primary School
Posted 9 Jan 2019 16:01
