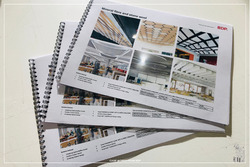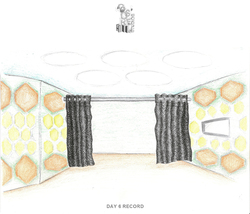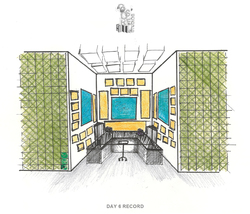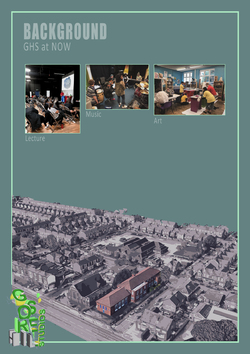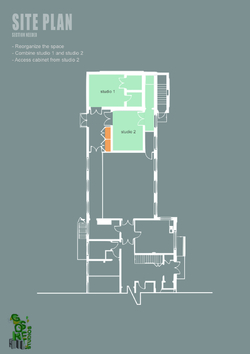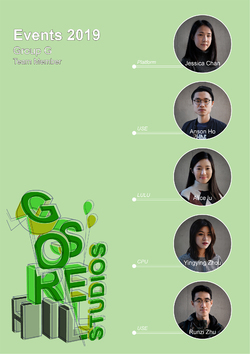GHS// DAY 6
CASE WORKS FROM BDP
Mr Stevenson is the acoustic director from BDP and he has brought us a brochure of the acoustic related projects done by BDP. Therefore, we are using these practical projects for a reference when designing our case and it has been proved very useful.
Posted 1 Apr 2019 21:11
GHS// DAY 6
LIVE ROOM DESIGN
One proposal for the live room from our two groups applies the shape of the hexagon in the use of absorb panel so that they can interlock piece by piece and also create a dynamic interior atmosphere. Curtain division between the main live room and storage space allows the possibility of larger space if needed. The circle lighting system is on the top.
Posted 1 Apr 2019 21:01
GHS// DAY 6
CONTROL ROOM DESIGN
The sketch shows how the control room has been designed in terms of the interior with the consideration of the acoustic panels. The yellow indicates the absorb panel and green shows the diffuser panel. Three windows are drawn in blue connecting the control room with vocal room and live room. Suspended ceiling has been added in this room as well.
Posted 1 Apr 2019 19:25

GHS//DAY 1
VISIT TO UNIVERSITY OF SALFORD ACOUSTIC RESEARCH LABORATORY
Professor Andy Moorhouse of University of Salford has kindly led us on a tour to visit the sound labs today. We visited a total five types of spaces, including:
1. Reverberation chamber (Photo 2)
2. Full anechoic chamber (Photo 3)
3. Semi anechoic chamber
4. Listening room (Photo 4)
5. Recording studio
Not only did he explain the properties of each room in great depth. A sound demonstration was also performed to show us the effect of the reverberance chamber. Detail construction methods and design details were also explained to us regarding how to make each chamber soundproof.
A few little details to be mentioned here is the fact that these anechoic chambers are all built as a room within a room, where the inner box is completely detached from the rest of the building, with floor plates built on springs. This ensures that no sound or vibrations from the outside are able to get into the chamber and vice versa.
The third photo as shown above is the anechoic chamber, the wedges from the walls are all made from special acoustic foam that is able to absorb all frequency of sound waves. The floor is also covered with these wedged shaped foam with a trampoline mesh material on top.
Today is, without a doubt a remarkable experience that Group G students found highly inspirational. We look forward to using some of our knowledge learnt from today to come up with interesting designs for GHS's recording studio.
Posted 25 Mar 2019 17:36
GHS // Event blog background
"Gorse Hill Studios (GHS) offers creative, social and personal development opportunities for young people and the community. GHS is an independently-run charity, established in 2015 and gaining charitable status in 2017 after previously being part of Trafford MBC for 16 years.
They deliver services from a thriving youth arts centre based in the North of Trafford as well as outreach settings with specific contracts with key Local Authorities, Schools and Commissioning Groups, as well as working in partnership with several youth organisations."
Reference:https://www.trafforddirectory.co.uk/kb5/trafford/fsd/service.page?id=DLGBuq9qaHY
Posted 14 Feb 2019 23:03
GHS // Initial Site Plan
The site information has been provided by GHS AND and design requirements were added
Posted 6 Feb 2019 18:39
GHS // Initial Site Plan
We are Group G and we focus on how architecture can improve the quality of life for the social minority.
Posted 27 Jan 2019 18:26
