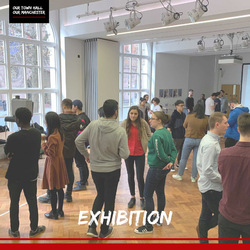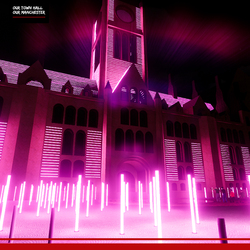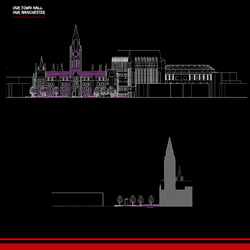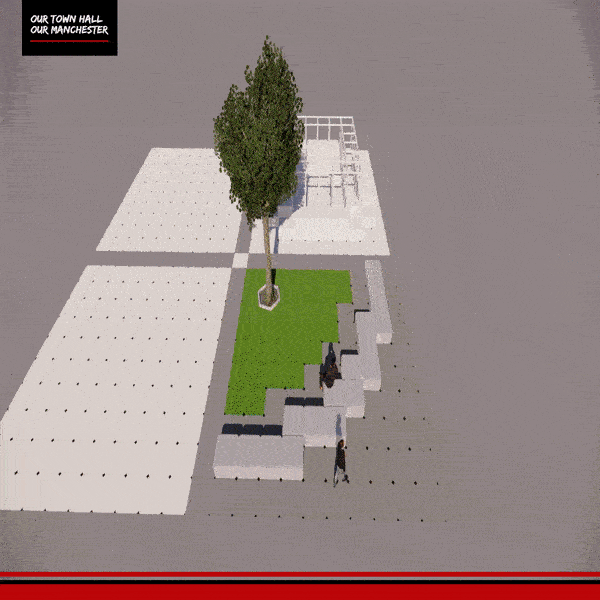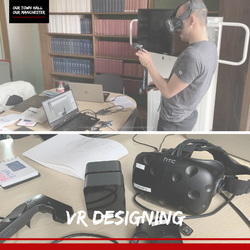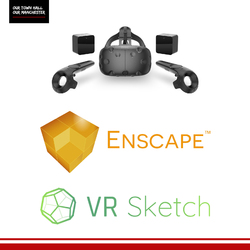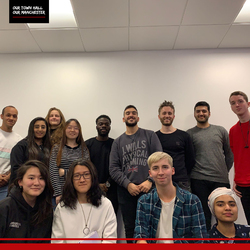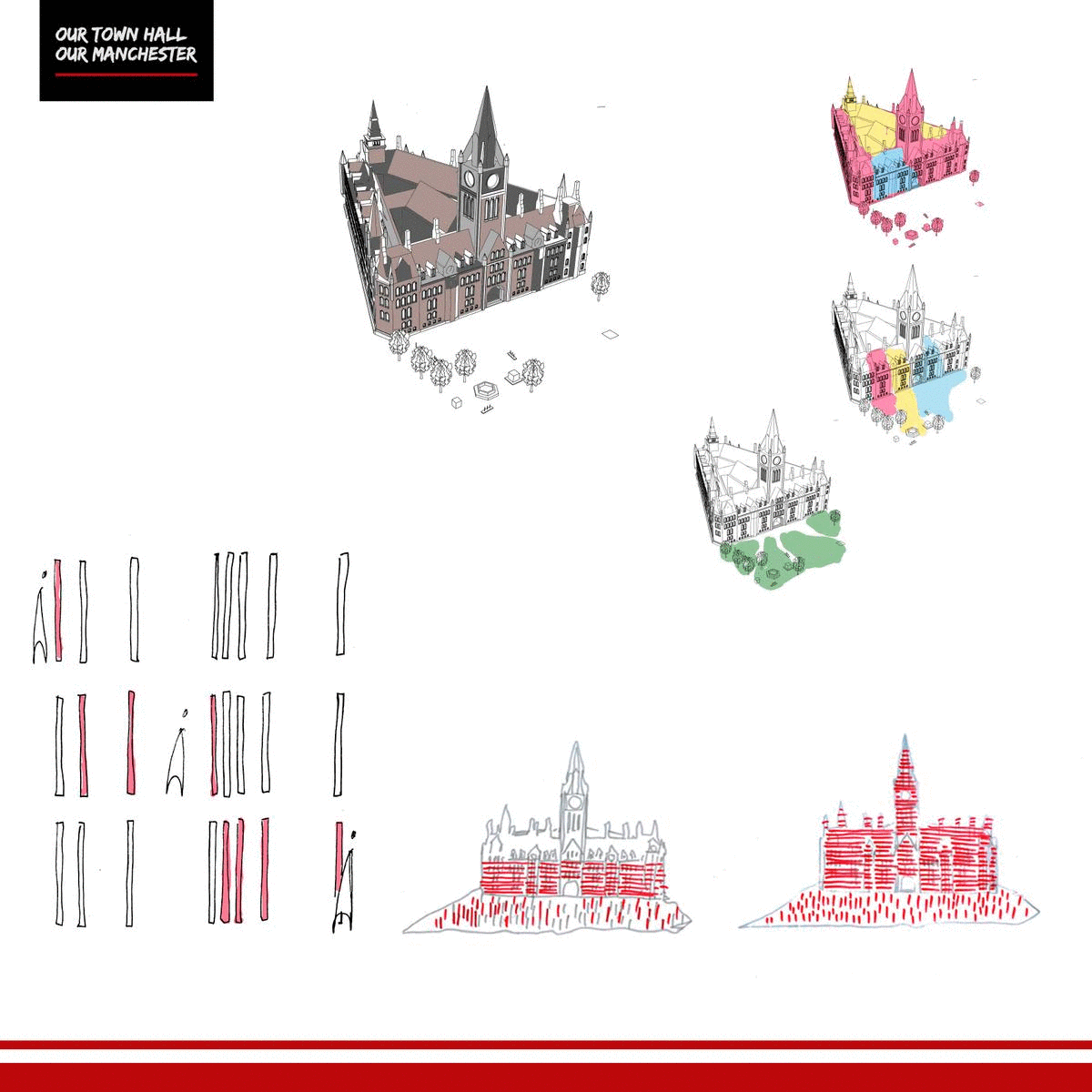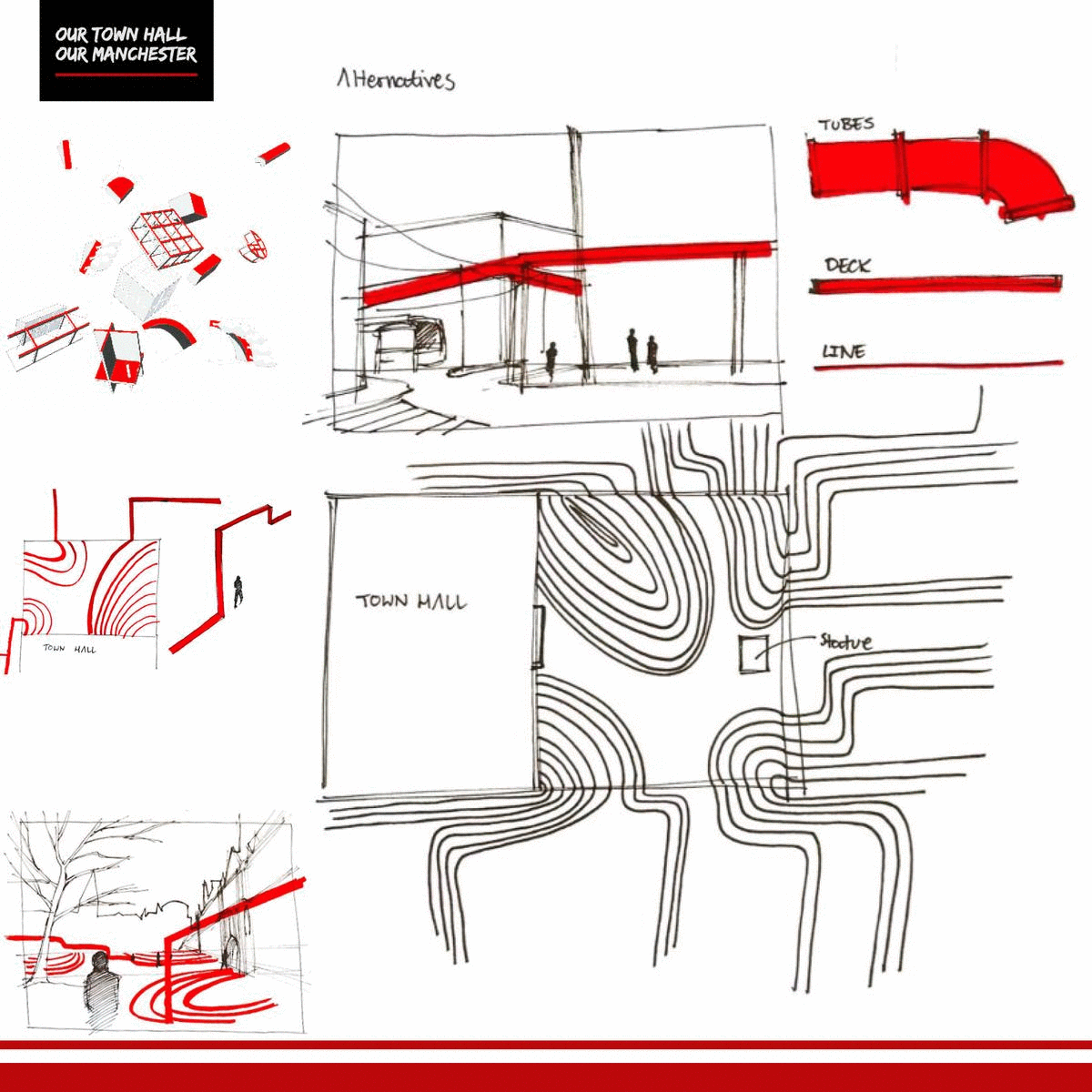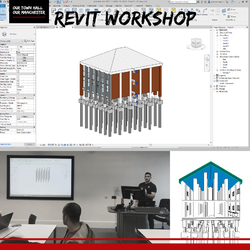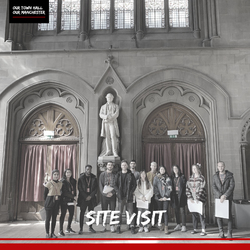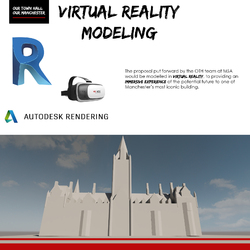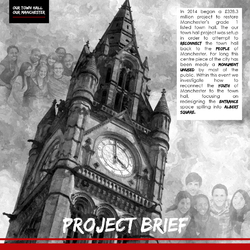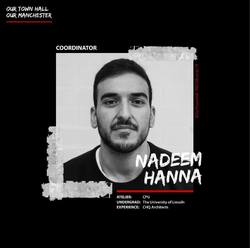Final town hall exhibition running well. Many town hall officials and members of the Our Town Hall team in attendance. Excellent opportunity to network and share the amazing work we have been doing over the last 2 weeks.
Posted 5 Apr 2019 16:47
Group 2 Visual of the Albert Square illuminating as interaction increases
Posted 3 Apr 2019 14:17
Group 2 starting to draw up their proposals within section, putting particular emphasis on the illuminating pink rods.
Posted 3 Apr 2019 14:01
Group 1 design proposal starting to be visualised in 3D. The group is looking into adaptability, exploring how the space and change for different uses and can change between night and day.
Posted 2 Apr 2019 00:37
Today are beginning to explore the use of VR within the design process. The two groups are getting the opportunity to view their proposals in a different way and make alterations to the design within the space.
Posted 1 Apr 2019 13:37
Out with the old in with the new!!!
No more cardboard VR we have secured the use HTC Vives all next week!
Posted 30 Mar 2019 18:11
Very productive and enjoyable week! Everyone within group Z has developed some very good ideas and concepts. Next week are going to be exploring these concepts further using VR to aid the design process creating immersive spaces visualising the design process in a new way.
Posted 30 Mar 2019 15:38
Group 2
Group 2 are exploring the use of colour around the Albert Square and the façade of the town hall. Installing light rods in the square and façade that luminate as people interact with them. The idea was born form the feedback received form the school that they want their town hall to be fun place for young people, therefore this installation makes the space more engaging.
The position of these rods is carefully selected according to circulation lines intended within the square. The rod is placed around pockets of space which indicated places for people to sit and interact with the square. The density of rods and scale also vary around these spaces creating an immersive experience.
Posted 30 Mar 2019 15:04
Group 1
Friday presentations was an exciting time for group Z, the two groups got given the opportunity to present the work they have been doing over the last week and discuss their concept designs. Group 1 are exploring connections within the city, creating pipe work the feature around the centre of Manchester all leading towards the town hall.
Within Albert Square the group are creating movable blocks that can adapt depending on use, moving up and down. Within these blocks are indentations allowing for a space frame to be added creating shelter and a structure for exhibitions and actives occurring within the square.
Posted 30 Mar 2019 14:56
Amazing find within the Town Hall original floor plan drawn by architect Alfred Waterhouse. Planning for the town hall began in 1863 with construction beginning in 1868, making these drawings almost 150 years old!!!
Posted 27 Mar 2019 23:30
A very productive session, undergraduates were taught Revit after none of them having any past Revit experience. Impressively all managed to create a house on stilts with foundations, custom curtain walls, custom walls and furniture. All models were correctly constrained using grids and level. The students the exported drawings, quick renders, 3D perspective sections, plans and understood how to override the graphics for modelled elements. This new skill will help them not only during the events program but the rest of there BA and future careers.
Posted 27 Mar 2019 23:07
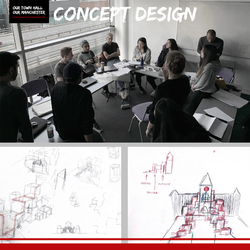
Following the school visit and software tutorials, the groups shared there finding and new-found skills to each other. Reflecting on the feedback from the school visit the two group Z teams have decided to make the town hall more appealing to young people, is making it more fun. Popular comments coming out of the school were that the town hall was a scary, unwelcoming and unapproachable, with many of the children unaware of what it is or totally oblivious of it.
Both group Z teams are exploring ideas of circulation around Albert square, creating pockets of interaction within the square that are adaptable and connected to the town hall. Explorations included continuing the language created from the square onto the elevation of the hall or through directing the movement of people towards the entrance. Both groups are testing modular and cuboidal forms, a method of creating a fun interstitial space between the square and the town hall.
Some idea of precedents projects we have been exploring includes: The 2016 London Design Festival crazy golf Trafalgar Square proposition, featuring works from Zaha Hadid and Paul Smith. Superkilen by Bjarke Ingels and London Oxford Street pedestrianisation plans.
Posted 27 Mar 2019 00:46
Amazing visit of the town hall exploring the character that exist within. This visit has been a useful experience for us to see what the town hall previously was used for, informing us on how our proposal to the entrance can celebrate the rich heritage that exists. Students are spending the whole day within the town hall investigating ideas and concepts of what the entrance can be.
Posted 25 Mar 2019 15:32
During the course of the event we will be using a combination of Revit and Sketchup to model and render our proposals within VR. We will be using cardboard VR headsets to provide the 360-degree immersive experience.
Posted 25 Feb 2019 11:48
In 2014 began a £328.3 million project to restore Manchester’s grade 1 listed town hall. The our town hall project was setup in order to attempt to reconnect the town hall back to
the people of Manchester. For long this centre piece of the city has been mealy a monument unused by most of the public. Within this event we investigate how to reconnect the youth of Manchester to the town hall, focusing on redesigning the entrance space spilling into albert square. For more information visit https://secure.manchester.gov.uk/info/500354/our_town_hall/7297/our_town_hall_project_-_the_transformation Posted 25 Feb 2019 11:44
Atelier: CPU
Undergrad: The University of Lincoln
Experience: CHQ Architects
Posted 7 Feb 2019 14:55
