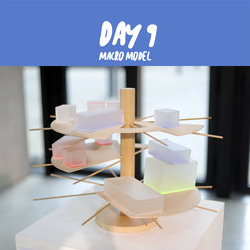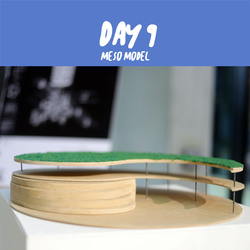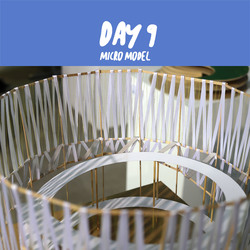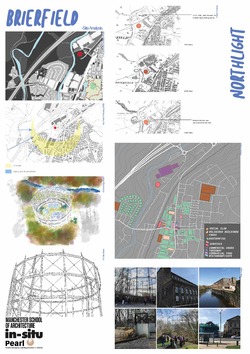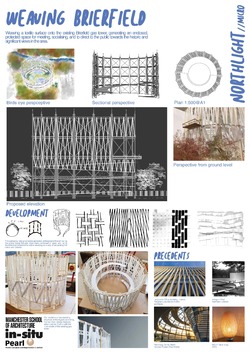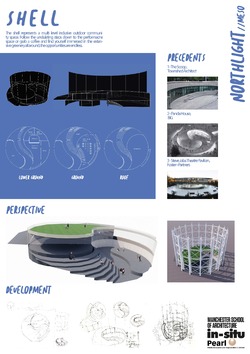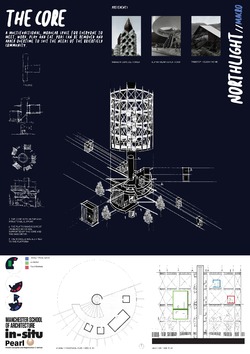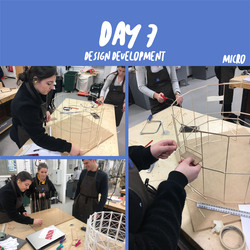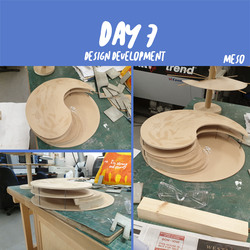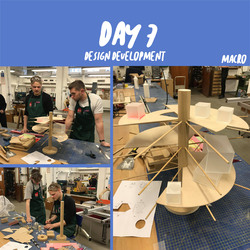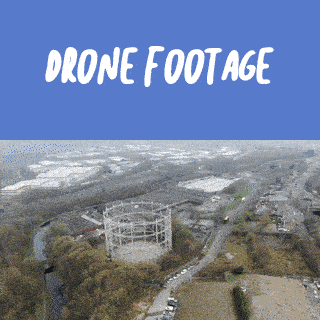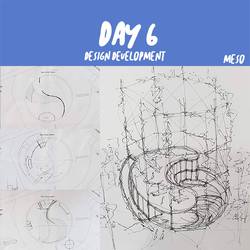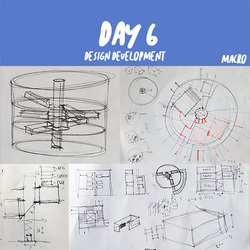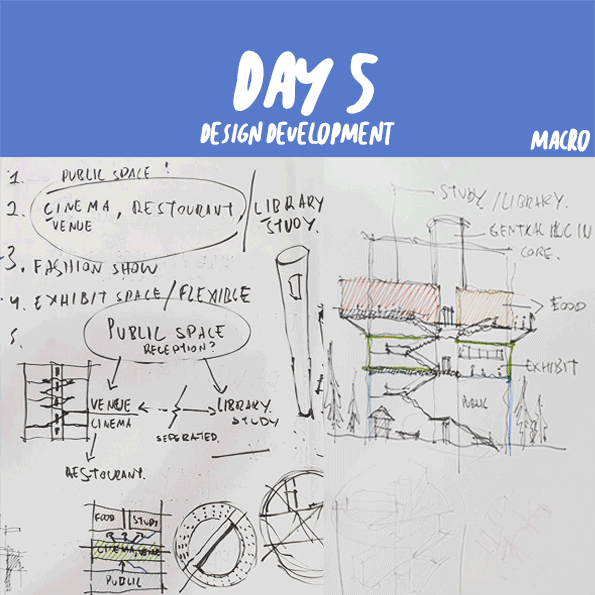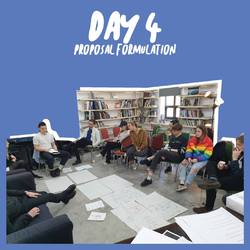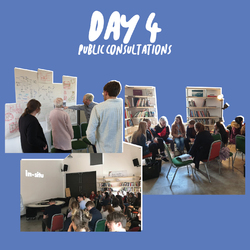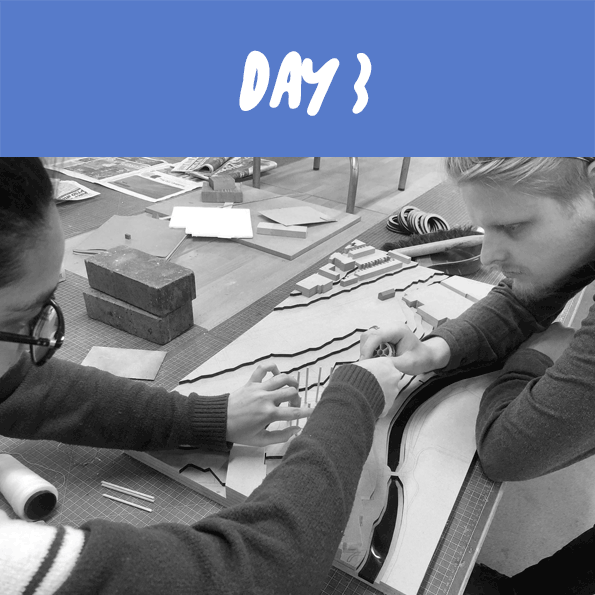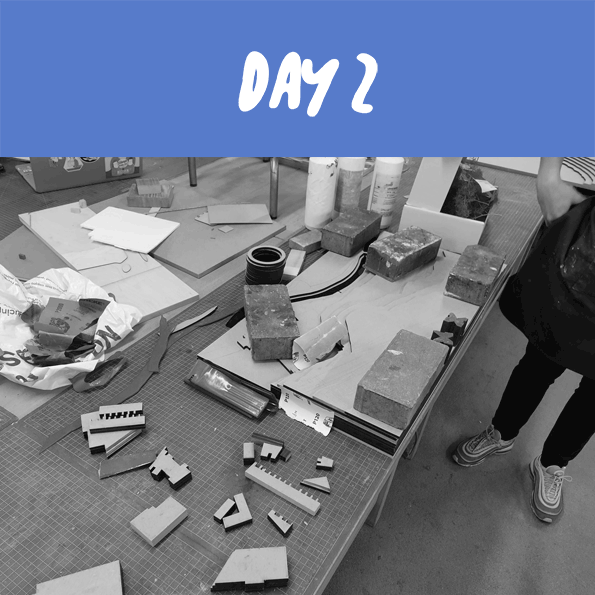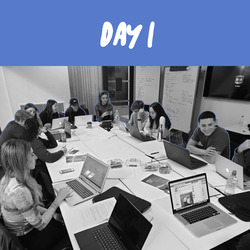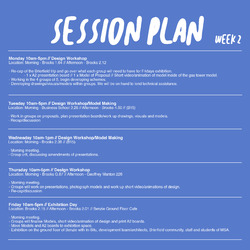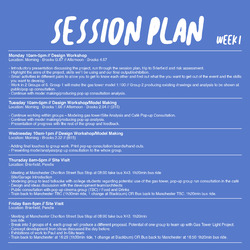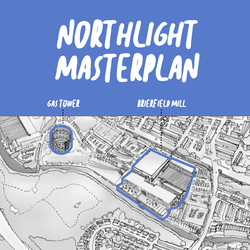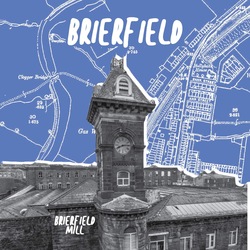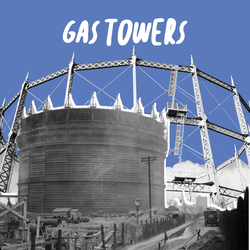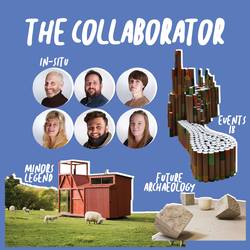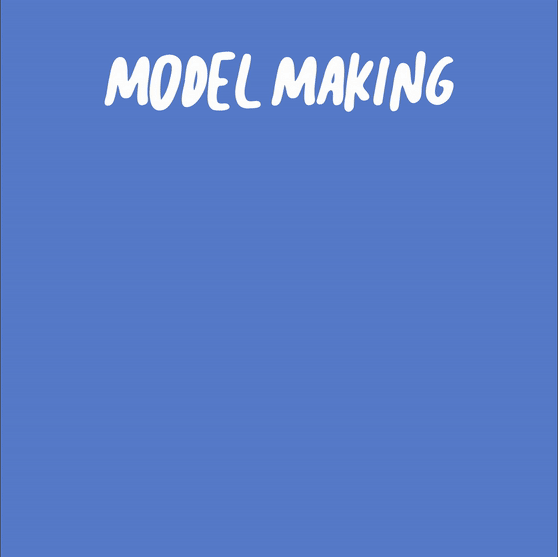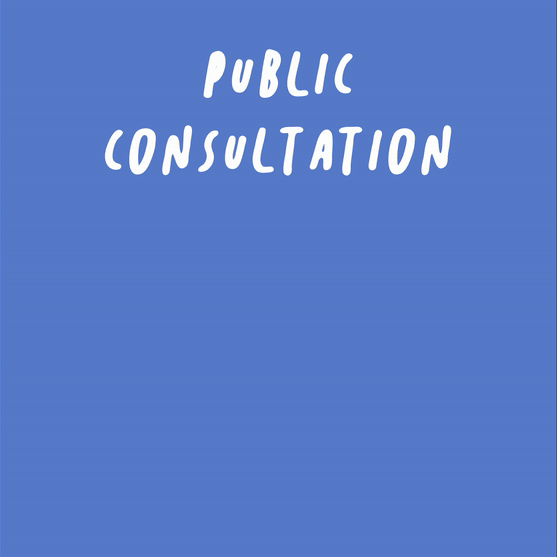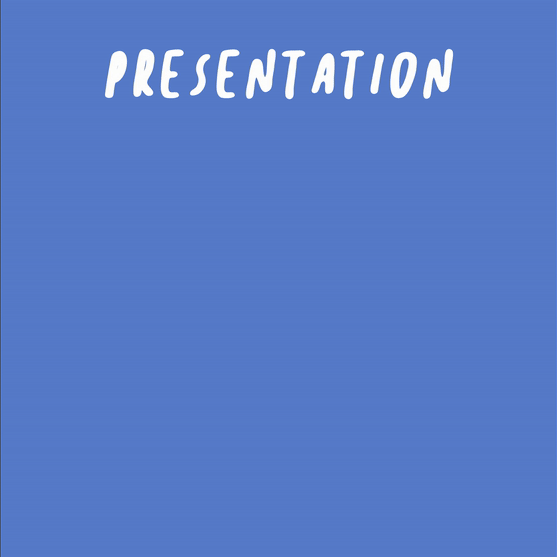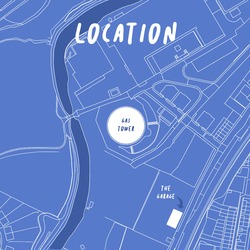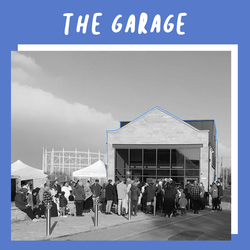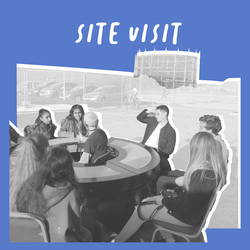//The Exhibition
Now that Events week is over, the next move for the exhibition is to travel up to the garage in Brierfield. In-Situ are currently commissioning for a mobile hut to be built and as part of this project, they are hosting an exhibition weekend at their garage which invites the local residents in.
Our exhibition will also be on show which allows the public to view it and hopefully provokes ideas of their own, continuing and pushing thoughts on the concepts for the gasometer.
Posted 20 Apr 2019 14:00

Northlight // Day 10
//The Exhibition
Sadly, it’s the end of Events. All the groups brought together their proposals in an exhibition in the popular Benzie atrium. This is a space constantly filled will life of students, creatives and the general public; therefore, it was the perfect space to show case the future ambitions for Brierfield Gas Tower.
The gas tower model was positioned central to the atrium with each of the proposals following to show the progression of scheme sizes. Each proposal stood proud on an individual plinth so that each one could be viewed from a range of angles. Presentation boards were placed behind each model so that visitors could understand the scheme.
The exhibition had a positive outcome! Visitors to the Benzie stopped by the exhibition with curiosity to ask questions about the project, this was great publicity for Brierfield and the great work In-Situ do! We heard some great feedback which we repeated back to Paul from In-Situ. Next the exhibition will move on to Brierfield to see what the opinions of the local residents are.
Posted 14 Apr 2019 22:05
Northlight // Day 9
//Macro
The Macro group have finished their modular concept model today. By stacking acrylic boxes on top of the timber levels, which rest on timber dowels that are supported between the core and the gas towers steel frame. This concept allows the gas tower to have many uses over a series of staggered levels.
Posted 10 Apr 2019 10:26
Northlight // Day 9
//Meso
The Meso group have finished constructing their conceptual model of a theatre space with MDF and metal rods. The green roof represents the ground floor public space and the scalloped steps represent the reading area. This scheme allows the gas tower to become an entertainment space for the public to enjoy.
Posted 10 Apr 2019 10:25
Northlight // Day 9
//Micro
Today the micro group finished the concept model. By winding ribbon and colourful string around the wooden frame constructed from timber dowels and coffee stirrers, they produced their model. The concept for this scheme was to create a facade that could become interactive when activated with light, create a ramp walkway with platforms that allow views out over Pendel and create a multi-use public space at ground floor level.
Posted 10 Apr 2019 10:24
Northlight // Day 8
//Site Analysis
The site analysis which was undertaken in the first couple of days and whilst at Brierfield was correlated and laid out onto an A1 presentation board to give the exhibition some context of the surrounding area.
This analysis included site plans one of which highlighting sun path and prevailing winds and another showing the building typologies in the surround area, historic maps showing how the area has changed over time, photos of the Gas Tower and the surrounding area and some sketches of the Gas Tower, one done from the drone footage and one done whilst at the bottom of the Gas Tower.
Posted 7 Apr 2019 23:10
Northlight // Day 8
//Micro
The micro scale group, Weaving Brierfield, used mainly an elevation and photos of their intricately woven model to show how their second skin façade would wrap around the gas tower and also highlighting the viewing platforms on the outside, showing how they would be accessed through the internal ramp.
A selection of sketches and development models show how they have experimented with different weaving methods for the outer skin. The schemes precedents which are La Licorne Office Building by Peripheriques Marin+Trottin Architects, Penguin Pool by Berthold Lubetkin, Reichstag Dome by Norman Foster + Paul Wallot and Ikea’s Boja Table Lamp are also shown on the board.
Posted 7 Apr 2019 22:49
Northlight // Day 8
//Meso
The meso scale group, The Shell, used a selection of perspective renders and drawings to show how the performance space is framed by upper floors which wrap around and form the stepped seating. The labelled pans show how the spaces work and how the whole proposal flows from space to space.
A selection of sketches done whilst at Brierfield in the Garage show where the idea came from and has been developed from. The schemes precedents which are The Scoop by Townshed Architects, Panda House by BIG and The Steve Jobs Theatre Pavilion by Foster + Partners are also shown on the board.
Posted 7 Apr 2019 22:46
Northlight // Day 8
Today the groups finalised their drawings and compiled them onto A1 presentation boards which will be used in the exhibition to convey the scheme a long with each group’s model.
//Macro
The macro scale group, The Core, utilised a hand drawn exploded axonometric drawing which showed how the different modules would interact with the surrounding structure and the gas tower. Their section also shows the use of different levels and different types of modules connected with the lift core and the spiral stair.
Design development is shown through the development sketches and the schemes precedent studies which were the Nakagin Capsule tower, the Alpine Viewing Platform and a Treetop Holiday Home.
Posted 7 Apr 2019 22:45
Northlight // Day 7
//Micro
The group, based in the Benzie workshop, began by sourcing materials that would allow them to make a lightweight frame over the existing gas tower, they went for wooden dowels and coffee stirrers. Taking a template of the gas tower they then formed a base out of MDF which we then drilled holes into using the pillar drill. They then used the dowels for the vertical element and coffee stirs for the horizontal structure. Along side creating the structure they wanted to weave a facade through the openings in the structure that represents a textile, to reference back to the textile mills that are situated on the site of the masterplan.
Posted 4 Apr 2019 12:21
Northlight // Day 7
//Meso
The group, based in B.15’s workshop, started by working out the best way to represent their organic curved design was to use different types of wood. They began by cutting out the form of their ground-level curved body from thin MDF, using metal poles to separate the ground and roof to represent the glazed external wall of the building. They also used thicker MDF to represent the scalloped seating area that goes down to the theatre space below ground level.
Posted 4 Apr 2019 12:20
Northlight // Day 7
//Macro
Today we had the three groups develop their concept models for Micro, Meso and Macro. The 1:100 gas tower model was finished today and the podiums for both site models were also completed.
The group, also based in B.15, decided to use different coloured acrylic and wood to represent their concept model. They began by using a wooden post to represent the circular core in their proposal, MDF panels to represent the floor levels and wooden dowels to represent the structure of the levels. The modular elements are represented by acrylic boxes with different colour floors, the colours are to represent the change in use of the module.
Posted 4 Apr 2019 12:09
Northlight // Drone Footage
Through the use of a drone we were able to observe the gas tower from a bird’s eye view within the context of Brierfield and the rest of the Northlight masterplan, highlighting the Brierfield Mill right next to it which is at the heart of the masterplan.
This footage also highlights the true scale of the gas tower and how it stands out as a major landmark within Brierfield, providing the micro group with an insight to locating the main vistas from the gas tower so they could locate where to position their viewing platforms.
Posted 4 Apr 2019 11:22
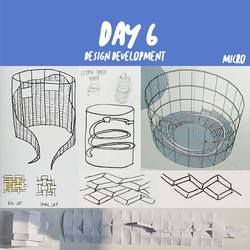
Northlight // Day 6
//Micro
Today, the micro group developed their proposals to strengthen their tribute to the rich history of Brierfield. A key element within this history, as already illustrated through previous local art projects, is the textile mills. The group decided that this should be emphasized in their proposal. After a lot of thought, discussion and sketching, they decided to create a fabric lattice façade that can utilises the gas tower structure. A key ambition within this design is also a ramp which will allow visitors to see the picturesque surrounding landscape. They also discussed that any materials used should be respectful of the local area by matching them, using similar stone to the nearby houses.
As like the other group, the next stage they took was planning the construction of their model ready for the workshop sessions tomorrow. This group decided to create a light frame that mimics the gas tower structure, allowing the façade they create to wrap around the gas tower model temporarily so that the other proposals can be demonstrated on it too.
Posted 2 Apr 2019 22:49
Northlight // Day 6
//Meso
Today, the meso scale group reflected back on their design thoughts from last week and refined the details to further plan how these designs can be presented to the public. They explored how the performance stage will work with natural lighting so that the public of Brierfield can have a well lit space that can be utilised all year round. Following the public consultation, it was made clear that Brierfield is lacking hospitality places for the community to socially come together. The group therefore explored the idea of a café and bar and began sketching in plan how a space like this could be incorporated into an exciting place for the arts.
In preparation for the exhibition on Friday, the group began planning their models. They decided that the structure should be self-supporting so that is can be presented inside and outside of the model.
Posted 2 Apr 2019 22:48
Northlight // Day 6
Today the groups continued to develop the three schemes which we had formalised from the public consultations and design work shops whilst in Brierfield.
//Macro
The macro scale group continued to develop their plug-in modules looking at different arrangements and programmes for the modules. They were also looking into circulation and how the central core element would work, looking at a potential spiral staircase wrapping around a cylindrical lift core.
They also started planning how they would model the proposal and were looking towards using transparent acrylic boxes for the modules which can be plugged in and out of the central core.
Posted 2 Apr 2019 22:06
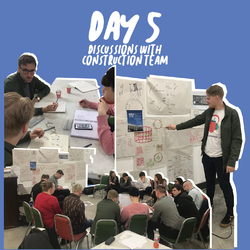
Northlight // Day 5
After lunch, we had invited over one of the developers from Barnfield, one of the architects, and two part 1 architectural assistants who are working with Pendle Enterprise and Regeneration Ltd (PEARL) as part of the ongoing Northlight regeneration masterplan. This gave us a chance to learn about the current stage of the development and to be talked through their vision for the future of the whole site.
Once we talked through all of their drawings and understood the scheme in more detail, the BA students presented the early concepts for each of the proposals; Macro, Meso and Micro. Through engaging round table conversations, we received valuable feedback:
Macro – They were really interested in the ambition of the plug-in modular proposal and the concept of the scheme as a living organism which adapts to the changing needs of Brierfield.
Meso – This proposal, they believed, responded very well to the consultation as arts spaces were lacking in the area and the versatility of it allows it to be inclusive for everyone. With the form being a low-level construction, the architect admired how the existing structure of the gasometer was still dominant and uninterrupted.
Micro – The landmark structure/walk really incorporated the history of the site and Brierfield in and they suggested the history should be interpreted through the material selection. Whether they can use elements of stone to represent the mining history or tensile structures can be used as a reflection of textiles produced in the cotton mills.
Posted 1 Apr 2019 12:27
Northlight // Day 5
Today we returned to Brierfield where we took on board the comments from yesterday’s consultations and started developing ideas in a design workshop in The Garage.
We split into three groups to propose three different proposals which address the scheme at a micro, meso and macro scale in relation to the concepts which were took from the day before.
Macro - Changeable independent food stalls incorporating local chefs and businesses forming a larger plug in scheme.
Meso - Performance art hub where local music, drama and art groups can perform, also providing outdoor seating.
Micro - A landmark structure capturing the stunning views of Pendle and the mills, a memorial to mill workers of the past.
Some great progress has been made in the groups, here are some of the initial sketch ideas for all three scales.
Posted 1 Apr 2019 11:47
Northlight // Day 4
Our session today has been a good opportunity to see what the students and locals thought of our ideas. The concept of an adaptable theatre space, food stalls and a way to make use of the amazing views that open up from the top of the gas tower received good feedback.
We continued these discussions with a round of Talkeokie with Paul from In-situ. It was great for us to voice opinions on ideas that were derived from the group activities earlier in the day. Food, nature and performing arts were all hot topics, with a strong passion for bringing the community together. Concepts so far:
- Changeable independent food stalls incorporating local chefs and businesses forming a larger plug in scheme.
- Performance art hub where local music, drama and art groups can perform.
- Simply capturing the stunning views of Pendle with a landmark structure.
Posted 1 Apr 2019 11:08
Northlight // Day 4
Today we visited Brierfield for our first site visit as a group. We arrived by bus from Manchester this morning and were greeted by Paul, the guys from In:Situ and a group of art students from Nelson and Colne college.
We began with a great talk by Paul giving everyone some in depth background on the work In:Situ do with artists from all around the globe. After the presentation and a visit to the have a close up look at the gas tower, we gathered in the garages collaborative space to work together with the college students to begin working up ideas, sketches and mind mapping.Our session today has been a good opportunity to see what the students and locals thought of our ideas. The concept of an adaptable theatre space, food stalls and a way to make use of the amazing views that open up from the top of the gas tower received good feedback
Posted 31 Mar 2019 19:15
Northlight // Day 3
Today we split the group in to three, one third of us were finalising the preparations for our public consultations tomorrow in Brierfield whilst the other two groups worked in b.15 and benzie’s workshops finishing off the two models. The b.15 team decided to represent the gas tower vertically with wooden posts in a walnut stain and used metal mesh to represent the horizontal structure. Benzie team added to the sites landscaping whist also completing the acrylic gas tower.
We are currently preparing for our site visits over the next two days, everyone is excited to see the site and meet with In:situ! The next two days are crucial to the design process as we will be taking forward ideas generated by the community and applying them to our proposals.
Posted 27 Mar 2019 23:11
Northlight // Day 2
Across the road in b.15, the other half of the team took on the task of the wider context model. By looking at this, we can highlight the local areas significant to the project, especially the Northlight masterplan and In-Situ’s creative premises. Constructed of MDF, acrylic and mahogany, the model brings out the natural environment of the site.
This model really highlights the picturesque and dynamic landscape the gas tower sits in.
Posted 27 Mar 2019 00:04
Northlight // Day 2
On day 2 part of the team began constructing the gas tower components together in the Benzie workshop. These were prepared last week using the laser cutter and 3D printer ready for the event to ensure each part came out well and on time. At scale 1:100, in white acrylic, its going to big! It will sit of a base of MDF contours with modelled greenery to illustrate the steep natural landfall that surrounds the gas tower.
We hope this will act as a catalyst for the team to create some interesting proposals next week that can be placed inside. Hopefully these will spark some exciting new uses for the dis-used gas tower.
Posted 26 Mar 2019 23:42
Northlight // Day 1
It was great to meet everyone on day one! We started off with an interactive introduction were we all got to know each other. We then went onto analyse three precedents:
• Kings Cross gas tower re-development // Bell Phillips
• The Cineroleum // Assemble Studio
• Baltic Markets Liverpool // Pearson architects
This really provoked some good ideas and starting points for the reuse of the Brierfield gas tower.
In the Afternoon we then went onto analysing the site and the surrounding area of Brierfield, looking into features which may affect the proposal.
Posted 26 Mar 2019 11:54
Northlight // Session Plan Week 2
Here is the session plan for the second week of the event. It will include activities such as design workshops, model making, producing visuals and short animations, group crits and preparing and presenting exhibition models and presentation boards.
All students involved, please can you take note of Buildings and room numbers to make sure we are all in the right place and we look forward to meeting you.
Posted 24 Mar 2019 21:20
Northlight // Session Plan Week 1
Here is the session plan for the first week of the event. It will include activities such as introductions, a run through what is to come in the following weeks, precedent analysis, model making, design workshops, site visits and community discussions.
All students involved, please can you take note of Buildings and room numbers to make sure we are all in the right place and we look forward to meeting you.
Posted 24 Mar 2019 21:20
In 2013 Pearl (Pendle Enterprise and Regeneration Ltd) ran a national masterplan design competition to fulfil their vision for an iconic landmark. The brief: To re-imagine Brierfield Mill as a great place to live, work and play.
Award winning architects – David Morley Architects – were successful with their visionary masterplan. It included the conversion of the mill buildings into a hotel and apartments, the development of workspace and new leisure facilities, complemented by a new marina for canal boat mooring.
You can see the highlighted gas tower which we will be focusing on developing as a contribution to the masterplan and the overall development of the area.
Posted 18 Mar 2019 22:38
Brierfield in History
Brierfield is a small town within the Borough of Pendle, Lancashire, with a population of around 8,100. It is historically rich, with strong religious and industrial significance.
In 1652, George Fox, the founder of the movement of the Quaker, had his first vision upon Pendle Hill, which lead him to travel Europe inspiring people with what he saw. A footbridge near the site is named Quaker Bridge after this historical tale.
During the early 19th Century, the town went under a lot of development due the building of the Leeds and Liverpool Canal, the Blackburn to Addingham Turnpike Road and a railway from Preston Colne. This lead to an industrialisation of the area, with the rise of several cotton mills. The cotton industry became the main employer for the residents of Brierfield, until the owners Smith & Nephew ceased production. After years of disuse, Pendle Council purchased the mills with the intention of using them as a flagship regeneration project.
Posted 14 Feb 2019 20:28
For the last 200 years England has been using gas to warm its homes, in this time these distinctive gas towers have become a familiar sight.
However since the 1990’s these industrial giants are now obsolete. The National Grid are now proposing to allow the land the towers are situated on to be redeveloped, hoping to give back to the communities that surround them. Some redeveloped gas holders in England have gone on to host events, become sports grounds and even become high end luxury apartments.
Posted 14 Feb 2019 13:40
In-Situ have worked on a wide range of projects, teaming up with collaborators and commissioning artists and designers across the UK. They have also worked with students of MSA in previous
years Events programmes to create a pop-up cinema and to design the Garage itself.
They are currently working on a new project to create a travelling mobile hut that will tour Pendle from 2019 – 2022 and have commissioned Nick Wood (How About Studio) who worked on The Miners Legend, a small cabin built for Wales which was a Semi-finalist on Channel 4’s “Cabins in the Wild” and shortlisted for AJ Small Projects 2018.
Check out the rest of their current and past projects here: http://www.in-situ.org.uk/projects/ Posted 14 Feb 2019 12:54
//SKILLS
A comprehensive knowledge of design software is vital in the architectural profession. During the event the year 5 organisers will be able to assist the students with sharpening their software skills.
Software such as AutoCAD, Sketch-up, Illustrator, Photoshop, In-Design and Premiere Pro will be used to create our proposals.
Posted 6 Feb 2019 12:14
//SKILLS
A vital part of design is expressing ideas to a client in a physical 3-Dimensional way. Modelmaking can be a vital tool in the design process and should be used in any project. Early in week 1 of Events 19 we will make an existing exhibition quality 1:100 site model of the gas tower and surrounding area. In week 2 will then be focused on model making with the student's proposals. The final models will be exhibited for our collaborators, students of MSA and the public in the Benzie building at the Manchester School of Art.
Posted 6 Feb 2019 11:58
//SKILLS
A vital part of being an Architect is communication, especially verbally. Sometimes we have to change our communication approach to reach out to different audiences so that all can equally understand. The most successful projects are those that answer the needs of the user and respect the surrounding community. During the events week, students will gain confidence in speaking publicly and listening to the community’s feedback. They will then act as a representative for the community within the design process, applying their ideas into the built form. This is a priceless skill that will make students stand out from others when approaching and working within an architectural practice.
Posted 6 Feb 2019 11:53
//SKILLS
Presentation skills are a vital aspect of architectural practice and is the fundamental technique of expressing your design ideas to a client, this is a crucial stage in the inception of any project.
Throughout the 2 weeks, the students will have the chance to practice and refine their presentation skills to a wide array of audiences. We will hold several informal interim proposal presentations with the rest of Group X in which the students will receive feedback on their ability to convey the ideas. They will be given the opportunity to use these skills during our final exhibition in which the collaborator, the development team and the local community will be intrigued to learn about their proposals.
Posted 6 Feb 2019 11:52
Planning the event!
We met to discuss the session plan for the event; many exciting activities are in the mix! We are planning a trip to Brierfield to explore the site of the gas tower and meet the In-situ team at their new space ‘The Garage’, accompanied by the site developers Pearl. The local community will be engaged in a fun way using In-Situ’s Talkaoke, encouraging insightful community discussions in a relaxed and friendly way! We discussed the useful architectural skills we can teach and how we can successfully deliver them, including site analysis, model making and video animation. A busy week will be concluded with an inspiring exhibition within the Benzie atrium, showcasing the impressive skills and successful schemes created by the students of Group X, MSA.
Posted 5 Feb 2019 20:42
The gas tower is situated in Brierfield, an hour north of Manchester. During the first week, we will be visiting the site and working in In-situs new building The Garage - only a 5 minute walk from the gas tower.
Posted 5 Feb 2019 20:31
The Garage is an exciting new development for In-Situ and is where we will be running our design workshops, meeting with the community and presenting concepts when we visit Brierfield.
The redeveloped, eco-friendly building features an art library, exhibition space, a community garden, events space including a pop up cinema, and artists accommodation, creating a permanent and innovative arts space.
Posted 5 Feb 2019 19:27
Throwback to November when we went to the opening of In-Situ’s new Garage. Great to meet Paul from In-Situ and the local community and to hear their thoughts on the area.
Here is a picture of some of us taking part in ‘Talkaoke’ where conversation was booming and the younger generations gave ideas of what they wanted the gas tower to be used for. Ideas discussed ranged from a transporting yoga hub to sandwich shops. This was a really effective way of getting the community talking, which we plan on doing whilst visiting in April.
Posted 5 Feb 2019 19:01
Just a brief introduction from us in Group X.
Posted 29 Jan 2019 20:39
Hi everyone, we are Group X.
Situated in Brierfield, Pendle stands the redundant, disused Gas Tower. Can you help transform this forgotten landmark into a space which can engage with the local community?
Northlight will involve collaboration with the non-profit art organisation IN-SITU, workshops, model making and community discussions; to formulate a range of ideas which can inspire future development of the site.
Posted 22 Jan 2019 11:45
Who are in-situ?
In-Situ is a non-profit arts organisation based in Brierfield, Pendle. Set up in 2011 by Paul Hartley, Kerry Morrison and William Titley who were inspired by a desire to help bring art into the colourful existing cultures in Pendle, Lancashire. Through a range of art processes, their vision is to be part of everyday life and for their art to be an art of action.
We are looking forward to collaborating and producing some really cool ideas which one day could be part of Pendle permanently.
Posted 21 Jan 2019 21:29


