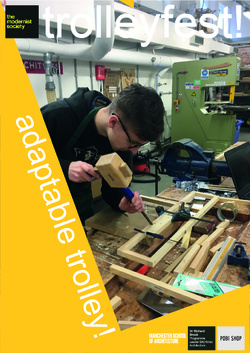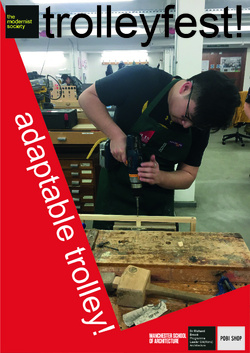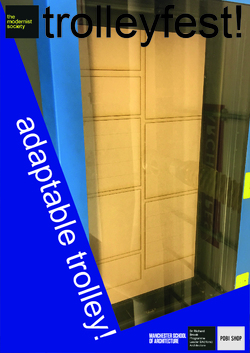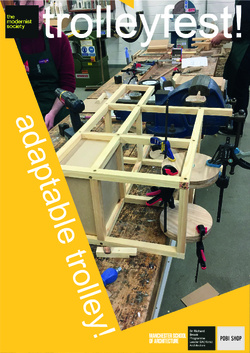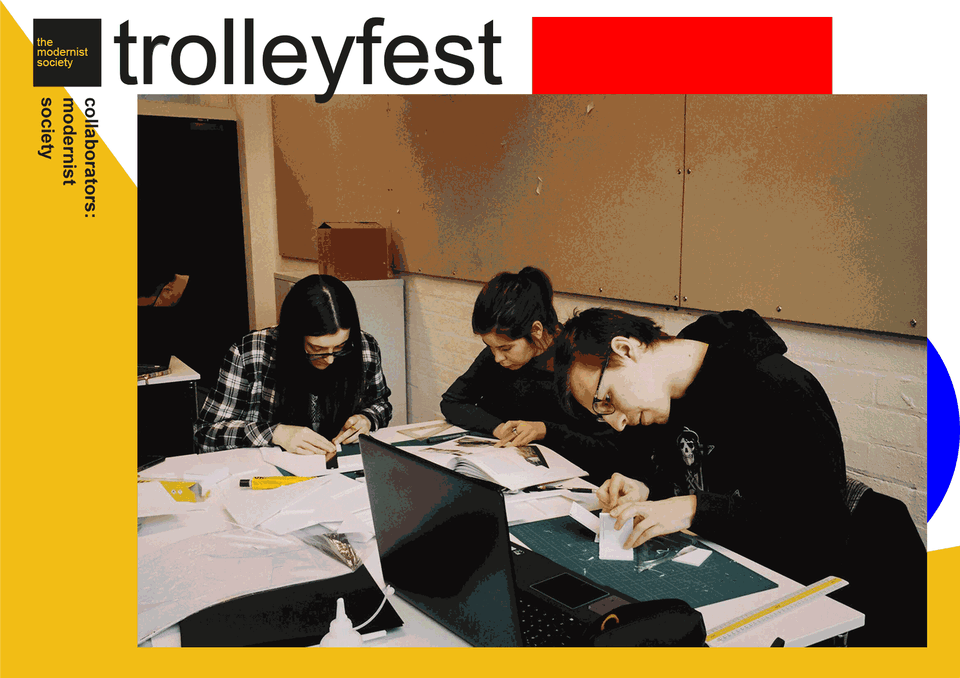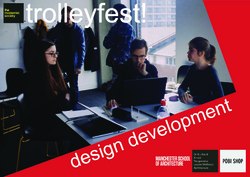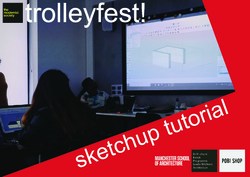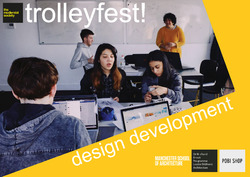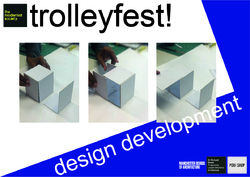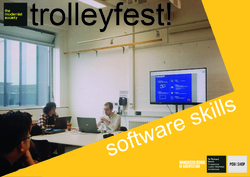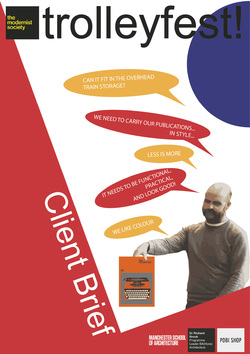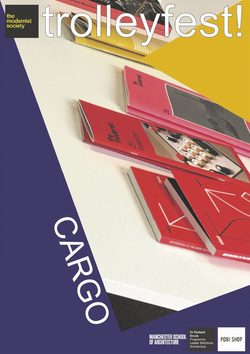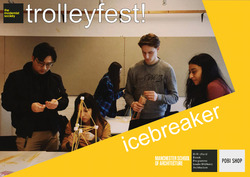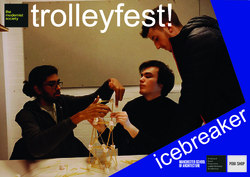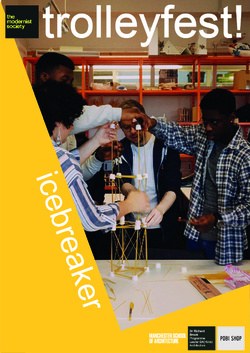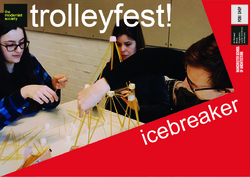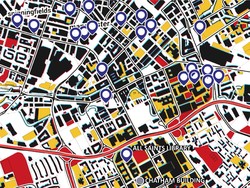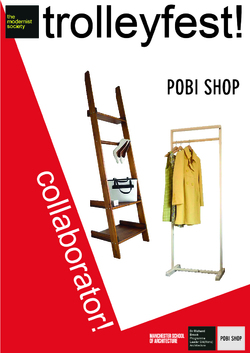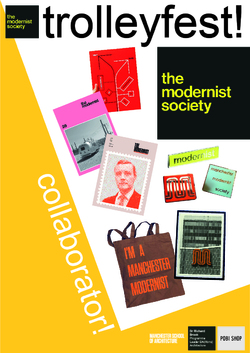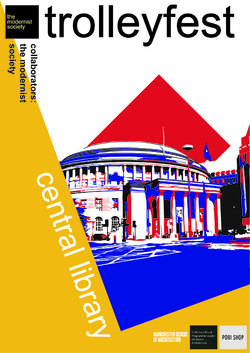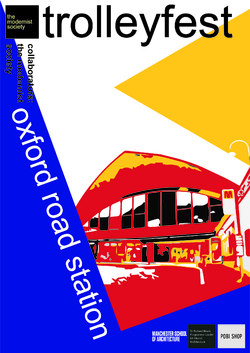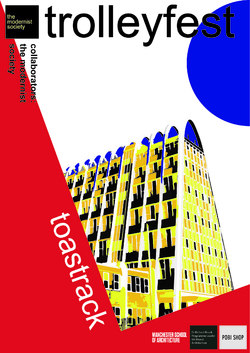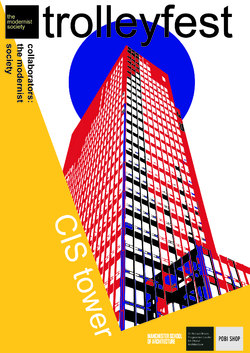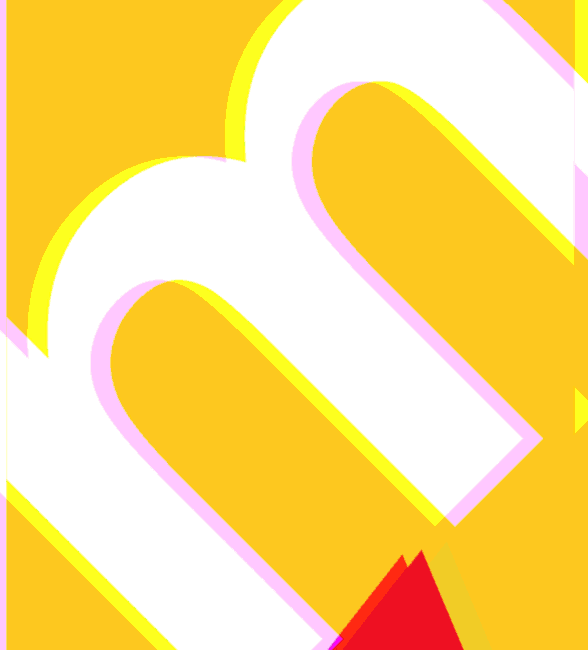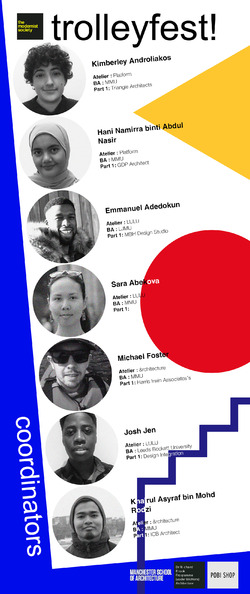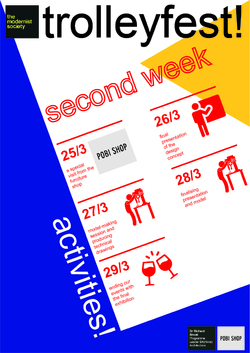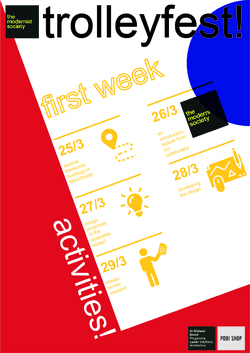This is the construction sequence of our final design proposal. As can be seen, the design is made up of a complex range of wooden components which all attach in various ways. Throughout the design project, all the undergrad students took it upon themselves (with some assistance from the masters team) to figure out some of the joints and connection points. With the use of sketching, detailing and model making, the students were able to finally produced a well thought out design proposal as reflected above.
Posted 4 May 2019 23:23
As the project slowly comes to a close, this post gives insight into our publication in highlighting some of our best work. With consideration to the amount of work done by myself and my fellow Trollfesters, the publication offers details about the project and insight into our design process. This includes drawings from the introductory workshop we did on hand-drawing, AutoCAD and SketchUp details of our proposal, and photographs of the models made by the undergrad team.
Posted 4 May 2019 23:15
After an informal chat with Eddy, from the Modernist Society, we discussed the process of building the 1:2 model and handed over a completed publication that documented this process. We brought along the finished trolley and discussed the aspects of design that require further consideration before a 1:1 scale model would be made.
Posted 8 Apr 2019 18:30
A trolley of Trolleys!
The finished 1:2 scale model, carrying some of the test models used to push forward the design and solve problems.
Posted 8 Apr 2019 18:26
Well done and thank you, to all the BA students for their continued hard work and dedication to Trolleyfest during Events19!
The complete 1:2 scale model is group three's design, chosen by the Modernist Society to pursue as the final product.
Posted 8 Apr 2019 18:21
As the final designs have been completed, it is time to start modelling! As a way to include all the BA students into the stages of this project, we created three separate groups including team 1 - for detail drawings, team 2 - for renders and final publications, and the final - team 3 - for model making which have been working on the B15 Workshop building the final proposal.
For people that haven’t spent a lot of time in the workshop, we were aware that some of the equipment would be foreign to them so through the aid of myself and the fellow 5th year student, (including much help from the B15 staff), we were able to teach and guide the BA students through whatever assistance they needed
Posted 5 Apr 2019 17:07
Final Model | Day 10
This is the mechanism of our final model. We got a trolley with 3 drawers in the trolley to keep all books and publications inside. The trolley also fits the foldable book shelf as a display. The video was made by our first year student, Jithamanyu and edited by Emmanuel.
Posted 5 Apr 2019 15:40
Model Making | Day 8
During the model making session, we are figuring out the dimension, connection and the details involved in the model. Jim and Scott assist us with the model making to make sure the model is built in a good way.
Posted 5 Apr 2019 15:37
After a productive week of design, our three groups have presented their final concepts to the Modernist Society. We are very proud of each team and believe that their dedication and hard work will one day reward architecture as a profession.
The modernist society have chosen to build group 3’s design and today, work has begun on the manufacturing!
Team Trolleyfest!
Posted 5 Apr 2019 15:30
Adaptable trolley | Day 8
Kristupas is working on the frame.
Posted 5 Apr 2019 11:12
Adaptable trolley | Day 8
Our Year 1 student, Shijie is drilling through the frame with the help of Kristupas and Tudor.
Posted 5 Apr 2019 11:09
Adaptable trolley | Day 8
The storage case of the trolley is now being laser cut and later will be fitted into the trolley. The drawings were made in AutoCAD by Kristupas, a Year 1 student and sent to laser cut.
Posted 5 Apr 2019 11:05
Final 1:2 model | Day 8
Our final model is in the works! The workshop team, Shijie, Callum, Tudor and Kristupas led by the MA students, Mike and Khairul is handling the final model at the workshop. Before building the model, we have consulted with Jim and Scott from the b.15 workshop of how to build the 1:2 model.
Posted 5 Apr 2019 11:02
Moving forward from a productive week, the three groups said goodbye to their individual designs and began working on the final design proposal chosen by the Modernist society. The drawings above are retrospective of some of the design strategy the BA students used in creating their proposal which we have encouraged them to implement through this final proposal.
Some were particularly interesting where the students aimed to resolve (3 Point) timber joint details through sketching and modelling, which we believe helped them resolve their designs - a strategy we’ve encouraged them to use for the final Trolleyfest proposal.
Posted 4 Apr 2019 17:34
Presentations to the modernist society today!
Posted 2 Apr 2019 22:05
Presentations to the modernist society today!
Posted 2 Apr 2019 22:05
Presentations to the modernist society today!
Posted 2 Apr 2019 22:05
DAY 6 | Presentation Preparation
Although Pobi Shop was unable to make it one of our very own TA's from the B.15 workshop, Lobna Elagouz kindly came in to give us some advice before we commence with modelling. "Measure twice, cut once" is the message we will be carrying forward. Stay tuned for updates as we move into the workshop later this week.
Posted 2 Apr 2019 16:19
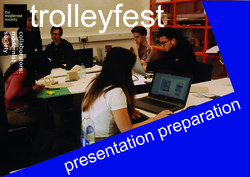
DAY 6 | Presentation Preparation
The original Plan for day 6 was to have a representative from Pobi Furniture Shop, a bespoke carpentry company whose repertoire includes folding storage join us to discuss each groups design and assist them with development. This was an opportunity for the BA students to ask questions about the build-ability and gauge how feasible it is to build each element. Also address any issues that could not be rectified during the sketch modelling stages. Unfortunately the Pobi representative was unable to make it to our session so instead the BA students were alloted additional time to prepare for the presentation of their final concepts to the modernist society on Day 7. The MA students spent the day helping out where possible and a short skills session on Photoshop was presented by Khairul in order to provide a few tips and tricks to really sell their designs through collages and renders. In the presentation we also asked that the students include the calculations they had been working on for weight and cost of their design as these are important factors (although these were included at the end of the presentation in order to hook the modernist society before we revealed the cost of building it). When the MA students reviewed the presentations at the end of the day to ensure they were ready, we were all incredibly pleased with the progress of the students and very excited for the presentations to follow on day 7 !
Posted 2 Apr 2019 16:15
Crit Session | Team 3 | Day 5
They were the last team to present (In the picture: is Callum and Shijie). The team designed a timber-framed portable trolley with separate storage and display cases which is unique. Here, the boys are debating about loads (Physics!) and you can tell they are confused.
Posted 1 Apr 2019 23:53
Crit Session | Team 1 | Day 5
Team 1 is showing how the portable case works through Tudor's sketches. These sketches enables us to understand how initially it acts as a suitcase for the client to carry around and later if they want to exhibit their work, they can remove attach the parts of the suitcase as a display case
Posted 1 Apr 2019 23:47
Crit Session | Team 2 | Day 5
We had the afternoon session for the teams to present their final design. Alexandra from team 2 is showing the sketch model that Lucy did to explain their design. This enables us to understand the scale of the model if it would be able to fit the publications needed to store or display.
Posted 1 Apr 2019 23:44
Sketch Models | Team 2 | Day 5
Team 2 designed three suitcases that are attached using the sliding mechanism as mentioned before.
Posted 1 Apr 2019 23:25
Sketch Models | Team 3 | Day 5
Over the past few days, they have created a few sketch models to explore their concept design. The timber-framed trolley will consists of two storages for the publications and the foldable display case will exhibit the trinkets and magazines sold by the Modernist Society.
Posted 1 Apr 2019 23:22
Concept Development | Team 2 | Day 5
Lucy is exploring her design through sketch modeling. Here, she is creating storage cases for the three suitcases that are attach together using a sliding system.
Posted 1 Apr 2019 23:19
Concept Development | Team 1 | Day 5
Here, Tudor Cosma from Team 1 is sketching a portable suitcase that works as a storage and a display case. He is trying to sketch out the joints and connections for the portable trolley.
Posted 1 Apr 2019 23:02
Concept development | Day 3
#Throwback to last Wednesday when the groups were working on developing their concept using modelling as a tool to explore their designs. The BA students were encouraged to build sketch models of their designs in order to work out the kinks. By modelling the different folding aspects they were able to identify where they could encounter problems and aspects of the design that needed to be re-imagined. It also made it easier for the MA students to understand their designs the moving elements of the design and therefore make useful comments. Developed versions of these models will be invaluable presentation tools when demonstrating their design to the modernist society this week.
Posted 1 Apr 2019 11:59
Design Development | Group 2 | Day 4
On the evening session, they were exploring the connection of many components in their design. They include a rotating aspect in their design and they need to explore more about the connection and how it needs to be constructed in the workshop. They explore the idea through numbers of sketchup and sketch modelling.
Posted 29 Mar 2019 12:00
Sketchup Tutorial | Day 4
During the morning session, Emmanuel Adedokun teaches the students on basic tools in Sketchup as they will model their ideas, identify the components and connection for the portable folding container for the client.
Posted 29 Mar 2019 11:29
Design Development | Group 3 | Day 4
On this day, everyone is working on the design development, exploring ideas and connection needed to assemble each components of the model through sketching, modelling and some of them are doing 3D model on Sketchup.
Posted 29 Mar 2019 11:06
Concept Development | Team 1 | Day 4
Team 1 designed a simple mechanism of sliding tables as a display case for the Modernist Society's publication. They are using sketch models to help them visualise how the portable display would work.
Posted 28 Mar 2019 20:47
Indesign tutorial | Mike | Day 4
We started our day with an Indesign tutorial to the Year 1 and 2 students by our very own coordinator, Mike. We are teaching them the basic of using indesign which will come in handful for their future work (i.e. creating paragraph styles and aligning the images using the align tool). Besides that, Mike showed them how to create a portfolio layout.
Posted 28 Mar 2019 20:42
Sketch Model Making | Day 3
What an outstanding day !!!! We began the day with a quick tutorial on InDesign, demonstrating how the group could format a template for their final submission.
Our design have finally started to take shape through our Test Models
The three groups have been working on their test models, in preparation to Friday’s presentation.
Posted 27 Mar 2019 16:03
We've been lucky to have Eddy, from The Modernist Society with us today; explaining and discussing the potential constraints and opportunities for the design.
Posted 26 Mar 2019 21:15
What's the trolly for? The Modernist Society show us the cargo our creative design will carry.
Posted 26 Mar 2019 21:12
For the ice breaking session, we were building a tower by using spaghetti and marshmallow. Group 3 managed to build the highest one initially before it toppled down. The purpose of the ice breaking is we want all members in the events to get to know among each other as they will work together as a throughout the events.
Posted 26 Mar 2019 20:52

Group Presentations of early design concepts | Day 2
Today was a brilliant start to early design concepts assisted by the Trolleyfest team. Following a presentation from the Modernist society and design presentations by myself and my fellow 5th years, we encouraged the 1st and second year students to start thinking about early design concepts through the use of sketching and model making.
As the day went on, we went around the room and helped the BA students figure out some design elements most would not consider, including joints, materiality, functionality and usability; something they felt helped them understand the design process a little better. As the day went, on we encouraged the BA students to work more collaborative with each other which then resulted into their (stage 1) design proposals.
Presentations of said designs took place after lunch where we had detailed discussions about the individual thought process for their proposals. Based on the designs and concepts produced, the next stage (taking place tomorrow) will be to resolve the concepts and to start the orthographic drawings and massing models. By and by, today was a very successful day!
Posted 26 Mar 2019 20:28
After introducing ourselves and the project, the BA students were split into three teams. These team will work together throughout the week to produce concept design for our "trolley". As this is event is centred around model making we chose an appropriate icebreaker. To encourage team work and creativity, as well as considering structure and stability our teams attempted to build the tallest tower using spaghetti and marshmallows. Although they were constricted by time, limited resources and the structural integrity of pasta, all teams made a valiant effort, which made the inevitable demise of the structure as a result of melting marshmallows all the more heart breaking. Commendations to team three looking engaged in the above image.
Posted 25 Mar 2019 19:01
The 5th Year students got their hands dirty competing with the 1st and 2nd Year students and they failed miserably (joking). They started with a bracing structure and repeating the patterns as they make their way up to the peak but after a few minutes, it fell as the marshmallows melted.
Posted 25 Mar 2019 18:56
We had an icebreaking session "Who can build the highest tower?" involving spaghetti and marshmallows, competing with the other two teams. Team 2 started with a large base and build their way up incorporating triangular structure and it was successful! They are the selected winners of the competition because their structure still stands.
Posted 25 Mar 2019 18:43
Introduction to Modernism | Day 1
What a way to kick-off our 2019 events, with enthusiastic participants and coordinators.
We started off with a brief introduction on Modernism and split our self-up into different teams to initiate with an icebreaker, which had many good attempts , but in the end , there was only one winner.
Once again, well done to Group 3 as they’ve created some really good structures out of spaghettis and marshmallows.
This afternoon, we’ll be based outdoor, as we’re tracking down Manchester to sketch and take pictures of the Modernist building near by the Uni. We’ll be keeping an eye out to the similarities that these building share in common and discuss them in our session plan tomorrow. Sketches are key as they’ll communicate more than words.
Posted 25 Mar 2019 14:52
Here's a location map of the Modernist buildings in Manchester.
Posted 24 Mar 2019 18:54
We finally have all the materials required for our event’s sketch modelling. We are thrilled to have the opportunity to work with POBI SHOP, a manufacturer company of experience , which will help us turn our selected sketch model into a final exhibition work.
Posted 24 Mar 2019 18:30
Text by: Khairul Mohd Rodzi
For the event, we will construct a portable folding storage for the Manchester Modernist Society. This 1:1 requires a precise detail for structure and
connection between components. Pobi Shop will guide us on the model making session and making sure every materials and steps are taken in an excellent way. If you want to know more about Pobi Shop, you can check out their website:
https://www.pobishop.com/
Pobi Shop was born as a hobby in a shed in 2012, by Miroslaw Osmolski. The aim was to create a simple solution that will work in our everyday life. Fascination from creating those unconventional decorations have led to more and more items being produced, with love and care by their hard-working team!
Posted 25 Feb 2019 20:27
Text by: Khairul Mohd Rodzi
These trinkets and magazines published by the Modernist Society will be presented and carried in the adaptable trolley that will be designed by the students.
Visit their website at: http://modernist-society.org/
Founded as The Manchester Modernist Society in 2009 by Jack Hale, Eddy Rhead and Maureen Ward, The Modernist Society is a creative project dedicated to celebrating and engaging with twentieth century architecture and design, through publishing, events, exhibitions and creative collaborations.
Posted 25 Feb 2019 20:27
To prepare you for your interactions with the modernist society here is a brief introduction to some of the modernist architecture Manchester has to offer.
The next building is situated near the Albert Square. The Town Hall Extension and the adjacent Central library were designed to complement each other built on the southern side of the Town Hall because of the increasing staff and in need of additional accommodation. The buildings' design were heavily influenced by American architecture and constructed on a steel frame with reinforced concrete floors and is faced with Portland stone. Vincent E. Harris designed the latter in 1934 and the two bridges connecting the extension in 1938.
Posted 25 Feb 2019 19:55
To prepare you for your interactions with the modernist society here is a brief introduction to some of the modernist architecture Manchester has to offer.
The Manchester Oxford Road Station is a Grade II listed building as it is claimed as 'one of the best post-war railway stations in the country." which was designed by Max Clendinning. It is a single storey building and constructed of laminated timber structure of three conoid shells supported on a cruck-like frame that allows natural light and gives an illusion of a spacious interior.
Posted 25 Feb 2019 19:52
To prepare you for your interactions with the modernist society here is a brief introduction to some of the modernist architecture Manchester has to offer.
The Toast Rack was constructed in the 1960s, the college was designed by Manchester’s City Architect’s Department under Leonard Cecil Howitt. It reflected the growing national demand for education in the post-war era Britain.
The building is made up of a 23 reinforced concrete arches, and rising to a height of approximately 134 ft with aluminium framed glazing. Currently it is occupied by the Manchester Metropolitan Univesity but however it is now closed.
Posted 25 Feb 2019 19:49
To prepare you for your interactions with the modernist society here is a brief introduction to some of the modernist architecture Manchester has to offer.
The infamous CIS Tower was completed in the 1960s and rises to 367 feet in height. It houses the Co-operative Banking Group and one of the tallest office buildings in Manchester. Like many modernist buildings, it is made up of steel frame and glass curtain walls with metal window frames. Gordon Tait and G.S. Hay were influenced by the Inland Steel Building in Chicago and granted Grade II listed building.
Posted 25 Feb 2019 19:47
Coordinated by Emmanuel Adedokun and Khairul Asyraf
Sketch modelling
Will demonstrate how to problem solving through modelling making. This is a particularly useful
tool to explore the potentials of a design as well as possibilities of having different solutions
through a physical model.
Posted 25 Feb 2019 19:12
Coordinated by Josh Jenje and Hani Namirra
Sketching.
Will demonstrate how to communicate initial ideas through sketching creating design outlines. Additionally, this is a powerful process to use because it always helps discover the best ideas and
solutions to a design problem, and can be quick way to simplify a complex design concepts
without hashing out the details.
Posted 25 Feb 2019 19:10
Introducing Trolleyfest! coordinators.
Do not hesitate to contact us if you are interested in our event or want to know more about our approach.
Posted 25 Feb 2019 19:09
Coordinated by Michael James Foster and Kimberley Androliakos
Technical drawings
Will demonstrate the process of producing drawings for proposal or design - detailing structural
elements and connections. This is a useful tool to communicate the technical details of a project
in a common format both pragmatic and conceptual
Posted 25 Feb 2019 19:07
Our second and final week will start with a special visit from the Pobi Shop, based in Batley, they design wooden furnitures that would help with the development of the adaptable design trolley. In the afternoon, the students will have the opportunity to develop the design after giving a feedback from the coordinators and the Pobi Shop.
On the second day, we will have another final presentation from the students and just start to plan the model-making of the adaptable trolley.
5 students will be appointed to start with the model-making at the b.15 workshop while the rest will be in the room producing drawings for the exhibition on Friday for the next two days.
The final day we will have an exhibition of our adaptable trolley hosted by us and the Modernist Society.
Posted 25 Feb 2019 12:07
This is what we will be doing for the first week. On our first day, we will have an ice-breaking session and in the afternoon a "Modernist trip" where we go around and study the Modernist buildings around the city of Manchester.
We are excited to have the Modernist Society to give an introductory lecture the next day to the students and in the afternoon the students will start to brainstorm ideas to design the adaptable trolley.
The next two days, the students will start to develop the design and start making sketch models. This will be coordinated by our sketching and model-making team.
On our final day we will have a crit session with the students and finalise the design.
Posted 25 Feb 2019 11:56
We had the great opportunity to volunteer for an event at the local synagogue in Manchester with the Modern Society. We can't wait for you guys to collaborate with us in this amazing event.
Posted 25 Feb 2019 11:33
What is Modernist Architecture?
Modernism emerged early-20th century through social and technological change. Function, rational use of material, and the elimination of ornamental decoration made way for structural innovation. Modernism is the celebration of technology, machine and automation; developing across all artistic fields.
Posted 25 Feb 2019 11:32
Introducing Trolleyfest! This year we will be collaborating with the Modernist Society which we are very thrilled to work with alongside Pobi Shop which specialises in making bespoke wooden furniture. Our main agenda for this event is to design a portable display to transport and promote literature and trinkets sold by the Modernist Society.
Hani Namirra
Posted 7 Jan 2019 22:05









