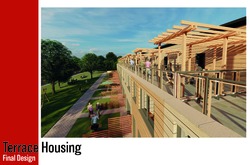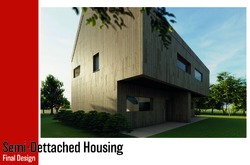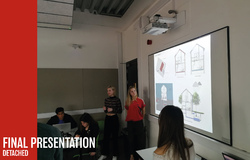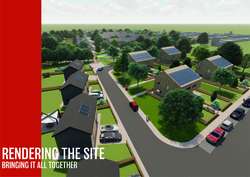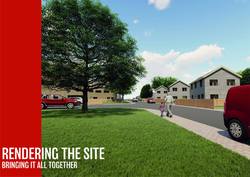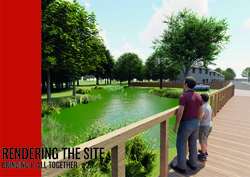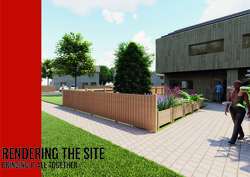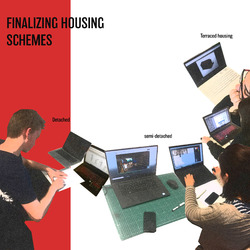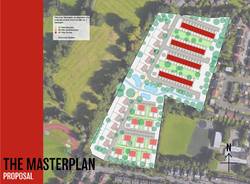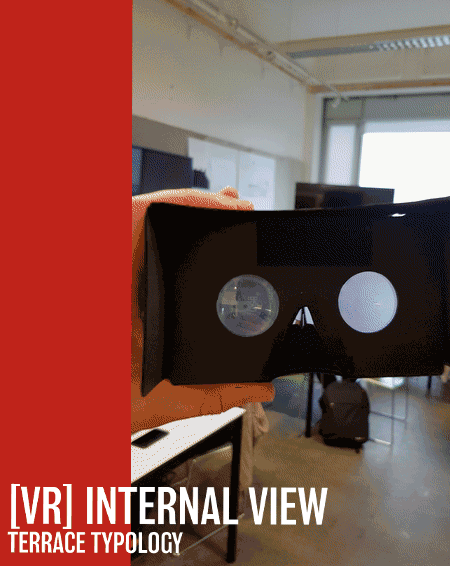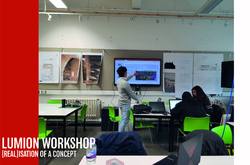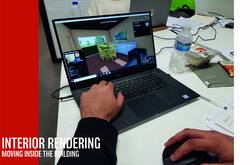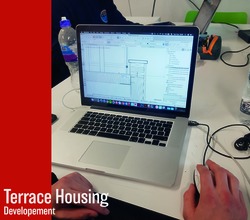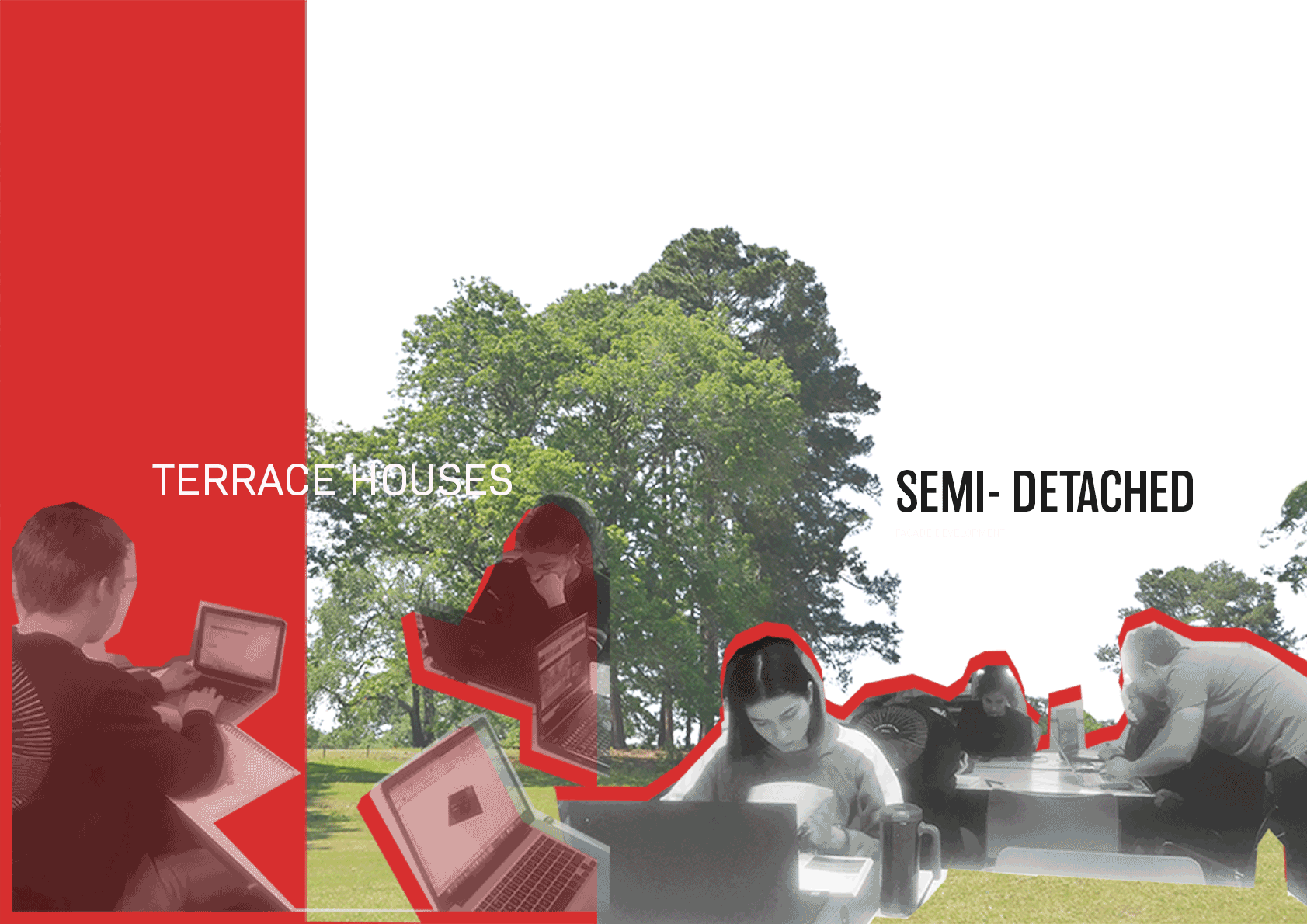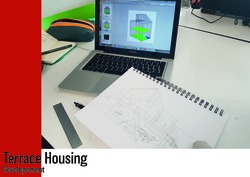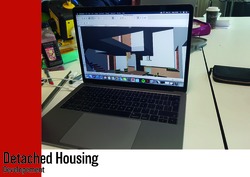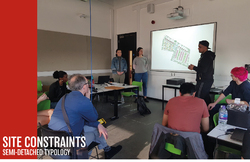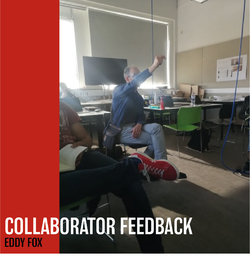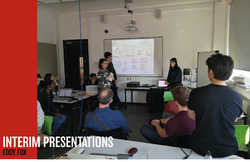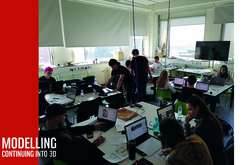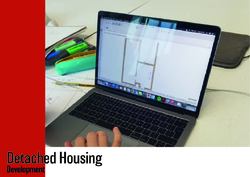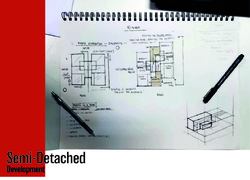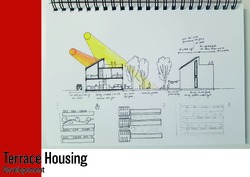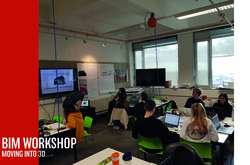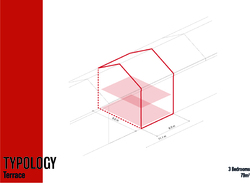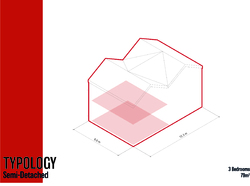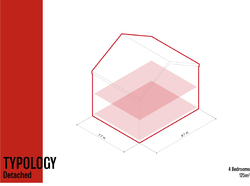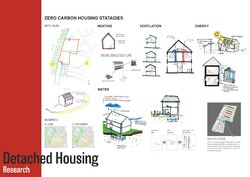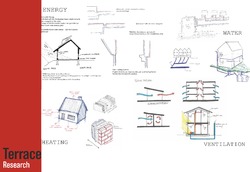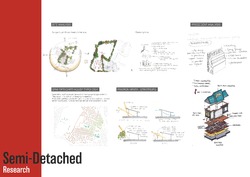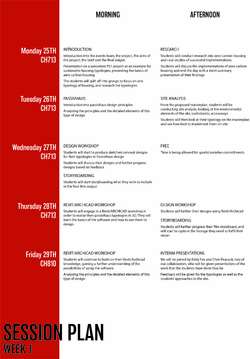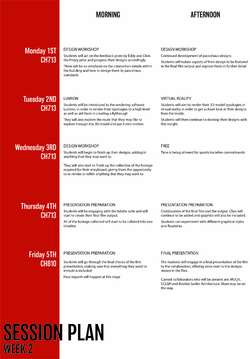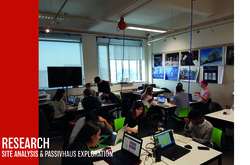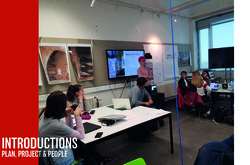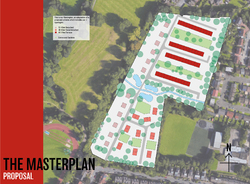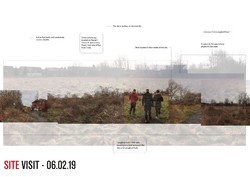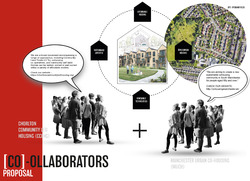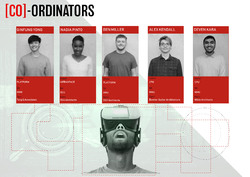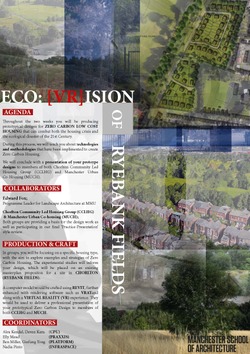Group C Eco:[VR]ision
Eco:[VR]ision
If you had the chance to design your own zero-carbon house, what would you do? As a response to the housing crisis as well as the ecological disaster that is the 21st century, more and more architects are turning to zero-carbon housing as a solution.
But is there place for it in Greater Manchester?
Working in collaboration with the Chorlton Community Led Housing Group (CCLHG) and Manchester Urban Co-Housing (MUCH), we are going to be exploring prototypical zero-carbon housing, to be situated on an existing masterplan for Ryebank Fields in Chorlton.
In the end, we will be pitching these ideas to CCLHG and MUCH in a professional presentation with a virtual reality experience of the typologies and the overall masterplan.
Check out CCLHG and MUCH below
https://chorltoncommunityledhousing.org/
http://cohousingmanchester.uk/ // Download Poster
Deven K // Benjamin M // Alex K // Ginfung Y // Nadia P
A final interior visualisation produced by the detached housing group captures the quality of space in the design. The students explored these qualities using the Lumion visualisation software. Considerations were made for materials customisation, daylighting, and framing the overall perspective for the image where it helped them to understand how to express the mood of a space.
Posted 7 May 2019 10:27
The Terrace housing group have designed homes using SIPS panelling this provides a highly insulated and airtight external shell that is highly efficient, the use of SIPS also speeds up the construction process due to the modular nature. There was a keen focus on the social aspects of the design allowing for individual privacy while promoting the interactions between neighbours.
Posted 7 May 2019 09:33
The Semi-Detached Team has utilised a portal frame structure to provide the maximum building efficiency with minimal material usage. The materials have been chosen with a focus on reducing embodied carbon, the timber cladding for instance is milled on site from trees cleared during construction. These factors have led to the design of a highly sustainable home.
Posted 7 May 2019 09:28
The Friday afternoon was spent presenting to our collaborators from CCHG. The teams have come an immense distance in just 2 weeks. This group project format, working under short timescales, replicates a practice environment. The students have managed to pull together a very articulate and well represented scheme using their new software skills and in depth research to produce annotated sections and details. They've also communicated it to CCHG in an impressively descriptive manner with a lot of reference to their design iterations. The detached group, for example, managed to rapidly produce 4 different options with various perks and draw backs, all modelled and assessed.
Posted 24 Apr 2019 09:38
The Finished Masterplan
Our finished masterplan, working on the base material given to us by our collaborators, has been populated with the models that the typology groups designed. Suggestions for changes to the masterplan were made and were taken into consideration when looking at the optimal layout for the site. The semi-detached group wanted to orientate their houses in a way that the main rooms were south facing, whilst still maintaining the least number of roads. The detached group changed the orientation of their building to increase privacy as well as natural light penetration. The terraced group wanted to make it so that the communal space in between each row was accessible by each house through their own private space.
Posted 10 Apr 2019 14:45
We are having a very productive final day. All housing typology groups have finally concluded their final schemes , and putting together all the work produced during the two weeks.
The presentation will take place at 3pm in Chatham building , room 810.
We are very impressed with the amazing work produced throughout the two weeks, y2 and y1 showed much enthusiasm and were engaged in learning Revit, Illustrator along with Lumion. Our collaborator Steve Goslyn from Chorlton Community Led Housing will be reviewing the presentations.
We are looking foward for the final output.
Good luck!!
Posted 5 Apr 2019 14:12
Conducting human level exploration of the site with the detached housing group using Lumion, Looking at how the 3 typologies fit together within the overall master plan.and further refining how the different typological form interact with each other and the surrounding environment.
Posted 5 Apr 2019 12:59
It's not just the typologies that require rendering, we're also populating the site model with all of the nature that will inhabit our scheme. This will give it a more realistic feel and will give our collaborators a better idea of what we want from the site and our design principles.
We have morphed the site into a mixture of private and public spaces, as well as responding to the constraints; one being the brook that runs through the middle of the site. By playing to the strengths of the site and incorporating this into the overall design of the site, it brings it back down to earth and provides a space where people can get away from daily life
Posted 5 Apr 2019 12:45
After two weeks of hard work, everything is coming together. The students have finished their prototype designs and are getting on with finalising presentations for this afternoons meeting with our collaborators. Their typologies: detached, semi-detached and terraced have all been modelled in Revit or ArchiCAD and rendered using Lumion. We are using them to populate our site model to present to our external collaborators, and show them our vision for Ryebank Fields
Posted 5 Apr 2019 12:42
Final touches are being put to our presentations, we have drawn up detail connections, ensured our sections work, diagrammed our environmental strategy and continued to improve our renders. They're looking excellent!
Posted 4 Apr 2019 17:05
Based on their finalised designs the masterplan has been rearranged and the detail increased. They have re orientated their houses to maximise daylighting within their houses and to their gardens. We have ensured there's allocation of communal garden space spread throughout the semi-detached and terrace plots. We have also reduced space for cars, instead increasing bike stores and electric car charging points.
Posted 4 Apr 2019 14:16
After tweaking the interior design on archicad, the terracded housing group reuploaded the model into BIMx to run the VR simulation. A quick pan through to see how the layout of the furniture works inside the rooms. As you can see, the proposal encourage a open style living space with a connected kitchen with large glazed panels as a south facing element to maximise the solar gain for space heating and daylighting. The next step would be to apply realistic materials to the render and populating it with human activity to visualise the space in use.
Posted 4 Apr 2019 12:31
Lumion Tutorial workshop:
Now that the students are close to finalising their design layout, we can begin taking their concept into realisation. The tutorial runs through the basic User interface, movement, features of the program. The aim of the presentation is to introduce an easy to use rendering program that helps the students visualise their design, but more importantly engaging them to compose their proposal in a beautiful narrative; how will light hit the facade, and how do you want your materials to be shown?
The tutorial also runs into material customisation, landscape placement, object placement and sunlight orientation to help them curate their final render image.
Posted 3 Apr 2019 12:19
The Semi-detached group have been looking at the interior spatial quality of their dining space, ensuring there's good natural lighting. Lumion rendering software has quickly given them some answers; the software allows them to simulate the sun location and daylight penetration in their room. Through various testing, the group confirmed the efficiency of their window and proceeded onto setting the scene for their interior render of the dining room. This involves customising the materials of the furniture, the colours of the walls, the glossiness of the floorboards to set the "mood" and atmosphere of their design. Keen to see how the final product will turn out to be!
Posted 3 Apr 2019 12:13
The terraced group has stated to develop their PassivHaus details, looking at what is required to create a structurally sound building while maintaining a continuous insulation layer to prevent thermal bridging. They are also looking into how to place vapour control and air tightness layers as to maintain the total air lightness of the dwelling, a key element of high performance environment design.
Posted 3 Apr 2019 10:50
Having modelled their designs in detail in Revit we have imported their designs into VR software, from here we can see whether furniture layouts are ergonomic, ensure there are no errors in the model, and consider the aesthetic of our elevations... plus also have a bit of fun wondering around.
Posted 2 Apr 2019 18:34
Semi- detached and terrace house group began to explore the landscape and green space for the quality of the living environment.
Communal gardens will be implemented as a vital part of each housing typology in order to contribute to their environmental benefits as well as delivering sustainable communities.
Posted 2 Apr 2019 16:48
The terrace housing group is utilising Sefaira to improve the solar efficiency of their building, evaluating daylight factor and internal comfort. Using this data they aim to alter the external openings of the building to increase the internal comfort level as much as possible through passive means.
Posted 1 Apr 2019 16:21
The detached housing group is developing their ideas by exploring the 3D space using archicad. Through this human scale interactions they are evaluating the efficiency of their layout and altering the design in reaction to their findings.
Posted 1 Apr 2019 16:18
The semi-detached house group started exploring the advantage of using timber cladding along with its environmental qualities.
- Vertical continuous timber cladding will be used to provide shading over the windows and will be covering the whole building envelope.
Posted 1 Apr 2019 15:50
As well as the discussion on prototypes there was some consideration into how the arrangement of the masterplan and the general intent of the scheme could feed into their designs. Consideration into the incorporation of Co-housing into the typologies is something we want to progress next week.
The general ground conditions of the site and placement of trees will also inform their closed loop water strategies and solar shading approaches.
Posted 31 Mar 2019 12:18
A huge thank you to our collaborator Eddy Fox for his feedback on the students presentations. This really helped to ground their prototypes in the complex social and environmental limitations of the site.
From this they can ensure they have produced adaptable and responsive house types.
Posted 31 Mar 2019 12:11
The students have rapidly taken to using Revit and ArchiCad to produce and iterate their layouts, after our introductory sessions. They are quickly realising the benefits of these flexible software's in producing professional presentation drawings.
As we continue to incorporate VR into our design process in the coming week, having 3d modelled their designs will only become more useful and exciting.
Posted 31 Mar 2019 12:07
The students participated in a very productive interim presentation in front of our collaborator Eddy Fox on Friday afternoon. This was a good opportunity for all the groups to consider each others approaches.
There have already been some detailed considerations of materiality as well as well diagrammed and justified mechanical approaches.
Posted 31 Mar 2019 11:59
Coming up to an interim presentation to Eddy, our main collaborator, this afternoon. Students are continuing to move their designs into 3D, and will be looking at them in VR to help them better understand what works and what doesn't. An internal perspective from the viewpoint of the designer is invaluable as it gives a sense of space and belonging to the space, with the designer more connected
Posted 29 Mar 2019 12:04
The detached Housing group began exploring the form and layout in Revit, preparing their model for the upcoming visualisation and presentation.
Posted 28 Mar 2019 14:52
The Semi-detached group has been sketching out and optimising their design to suit the site by looking at the accessibility, daylighting and programme. They have started to explore the form in 3D, the next step would be to take the design into REVIT.
Posted 28 Mar 2019 13:21
The Terrace Housing group has been sketching out and developing their ideas for how to integrate passive design into their scheme, this has led to a more interesting form compared to standard terrace housing.
Posted 28 Mar 2019 10:51
We started to encourage students to move their designs into 3D, using Revit and ArchiCAD to better understand the technologies used in passivhaus design. It allowed the students to understand their designs better as well as learn valuable skills that will aid them in design throughout their undergrad
Posted 28 Mar 2019 10:45
We have delegated our Typologies to our 3 teams. The third is our Terraces.
These are 3 bedroom houses.
79m2 Approx internal floor area
Each property has access to some communal garden space.
These are tighter plots but with scope to edit the surrounding masterplan to accommodate more Co-Living space.
Posted 26 Mar 2019 12:09
We have delegated our Typologies to our 3 teams. The second is our Semi-detached plot.
These are 3 bedroom houses.
79m2 Approx internal floor area
Each property has access to some communal garden space.
Posted 26 Mar 2019 12:07
We have delegated our Typologies to our 3 teams. The first is our Detached plot.
These are larger plots with 4 bedrooms.
125m2 Approx internal floor area
They have the benefit of all being orientated the same direction.
Posted 26 Mar 2019 12:06
The Detached Housing group focused their PassivHaus research on analysing mechanical methods used in existing buildings to assist the passive design and how they can be integrated with the passive design methods to achieve a comfortable internal environment.
Posted 26 Mar 2019 10:53
The Terrace Housing group focused their PassivHaus research on analysing the methods used to insulate and increase the air tightness of a building understanding how a continuous insulation layer is essential for properly maintaining the internal environment.
Posted 26 Mar 2019 10:38
When conducting the site analysis and PassivHaus research the semi-detached group chose to focus on passive design strategies, looking at how the building and surroundings can be adapted to provide the maximum gains from the local environment. Showing a good understanding of passive design approaches.
Posted 26 Mar 2019 09:31
Session plan for week 1
Introduction to us, the project, the collaborators and the outcomes of the 2 weeks
Exploration into passivhaus design, looking at precedents and principles that the students will want to use in their designs
Helping the students to learn softwares such as Revit, ArchiCAD, Illustrator and InDesign to aid them in creating presentations for the collaborators
An interim presentation to Eddy Fox, showing him the work that we have completed over the week and acting on the feedback that he will give
Posted 25 Mar 2019 17:23
Session plan for week 2
Carrying on with design development and moving 2D sketches into 3D models
Exploring the designs with the aid of VR, allowing the students to understand the intricacies of their designs and see what works/doesn't work
Showing the students the abilities of the rendering software Lumion and what they can produce from it for the final presentation
A final presentation to the external collaborators who will comment on the work completed and will offer suggestions that the students can take and explore within their studio projects throughout their undergrad
Posted 25 Mar 2019 17:23
The students have split off into groups to focus on detached, semi-detached or terraced housing typologies, as well as analysing the site and researching into passivhaus design. They are looking into precedents of passivhaus design and the design principles that they will want to employ in their typology designs
Posted 25 Mar 2019 13:40
Events 19 is off to a flying start on a sunny Monday morning with a presentation from Alex, introducing ourselves and what we did during PS1, the project and its outputs and the timetable for the upcoming weeks.
Posted 25 Mar 2019 11:50
Here is our Masterplan. Very excited to get started on Monday!.
See you all in Chatham 713 at 10am.
Make sure you have a laptop with Revit installed. It's free via Autodesk.
If you have any problems send us an email and we will be happy to help.
14059912@stu.mmu.ac.uk
Posted 23 Mar 2019 11:03
Today at 10:00 am we had our first site visit at Rye Bank Field.
Our collaborator Chris Peacock guided us through the site and explained the current situation regarding the existing ditch which will be reconfigured to ensure that there will be no longer a risk of flooding .
The intervention will improve the ecology of the area as well as minimising surface water run-off from the site. It is a priority to focus on the lack of biodiversity, this can be done by introducing new species of fauna and flora, which will help people who are against the development to understand the importance of bringing to life an obsolete and neglected site.
Posted 6 Feb 2019 22:33
GROUP C: [CO]-ORDINATORS
/ECO:[ VR] ISION
Ginfung Wong
Nadia Pinto
Ben Miller
Alex Kendall
Deven Kara
For more details about the team
click on the poster...
Posted 31 Jan 2019 20:26
Eco:[VR]ision
If you had the chance to design your own zero-carbon house, what would you do? As a response to the housing crisis as well as the ecological disaster that is the 21st
century, more and more architects are turning to zero-carbon housing as a solution.
But is there place for it in Greater Manchester?
Working in collaboration with the Chorlton Community Led Housing Group (CCLHG) and Manchester Urban Co-Housing (MUCH), we are going to be exploring prototypical zero-carbon housing, to be situated on an existing masterplan for Ryebank Fields in Chorlton.
In the end, we will be pitching these ideas to CCLHG and MUCH in a professional presentation with a virtual reality experience of the typologies and the overall masterplan.
Check out CCLHG and MUCH below
https://chorltoncommunityledhousing.org/
http://cohousingmanchester.uk/Posted 9 Jan 2019 11:23

