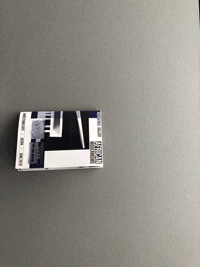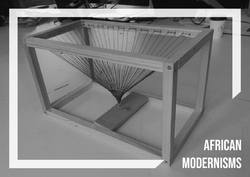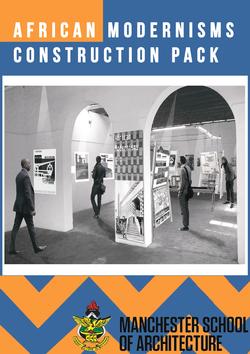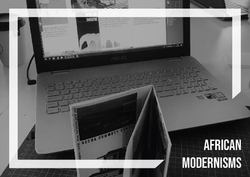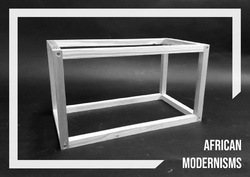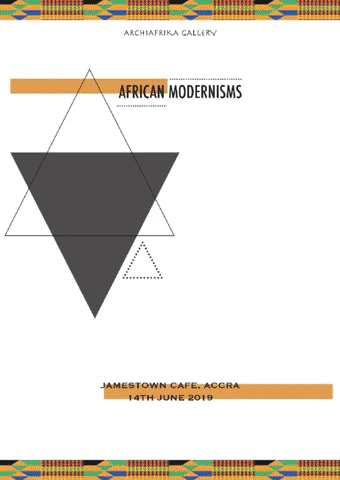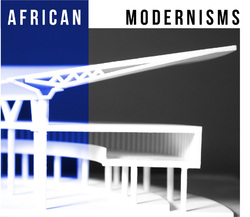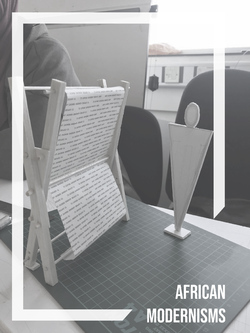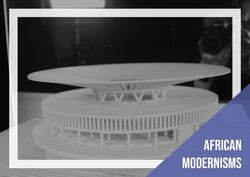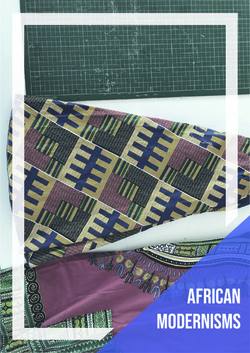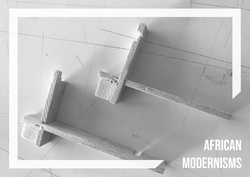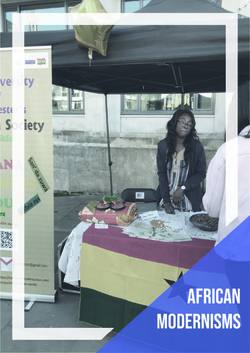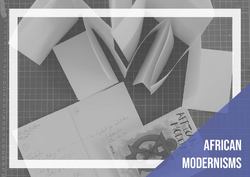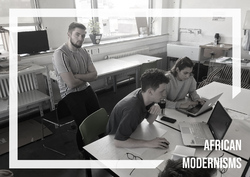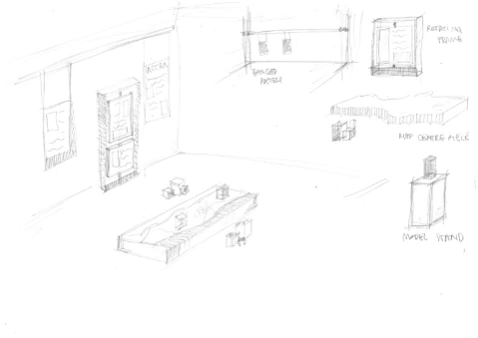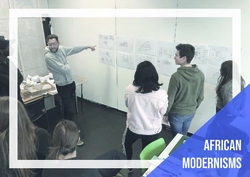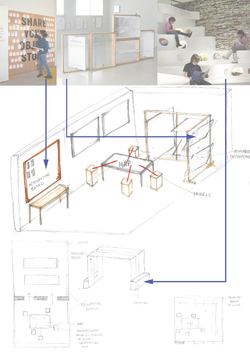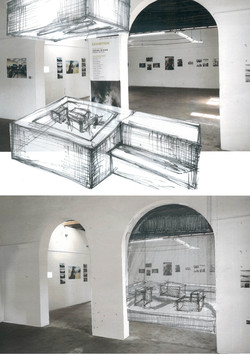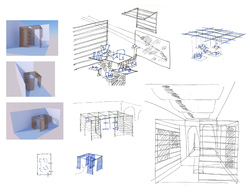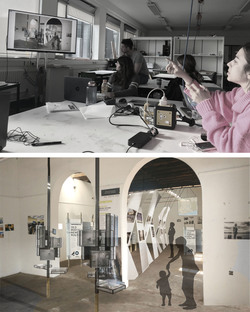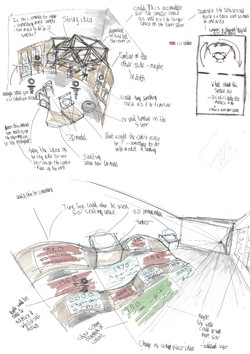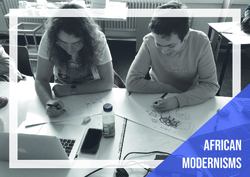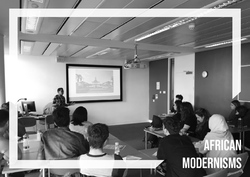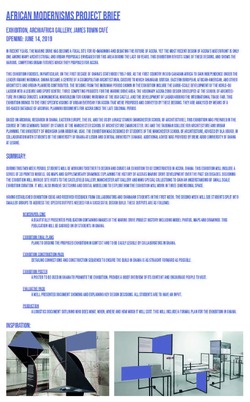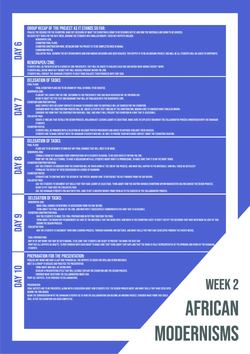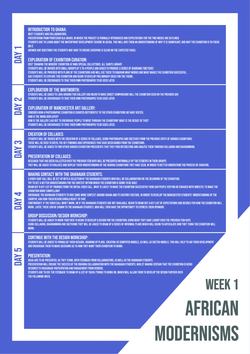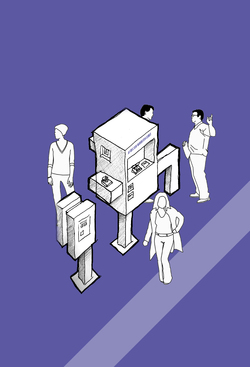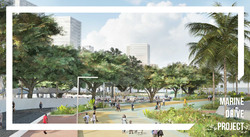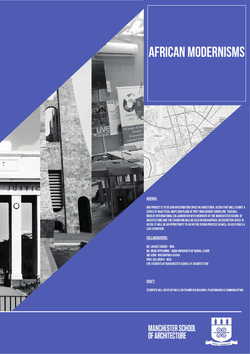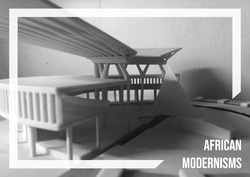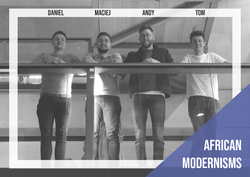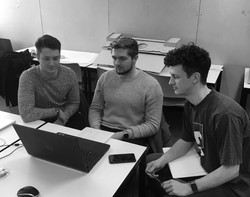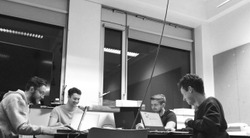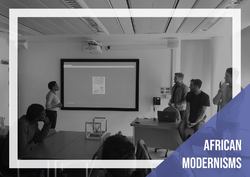
Day 10
After finalising all of the outputs over the previous day, we met on this final day to prepare for the presentation in front of our collaborators. The presentation offered the opportunity to de-brief and discuss everything that we had worked on over the previous two weeks, and how we will move forward before the exhibition in Accra in June. It was useful to hear feedback from Prof. Ola Uduku, which was very positive and provided us with some useful notes as to any changes that we might want to consider. Unfortunately, we were not able to present to our colleagues in Ghana, but we are looking at continuing the collaboration over the next few months.
We were also able to talk with the undergraduate students about what they enjoyed from the previous two weeks. We learnt that student felt that it was overall a useful experience for them, helping them to learn new programmes and develop their exhibition curation skills. This will be helpful for them with their end of year BA exhibition designs.
Posted 5 Apr 2019 15:24
Day 9
Today we looked at refining the zine, by proof reading and testing the design in print. This allowed us to spot any errors that my have been made, as well as see how the final zine would look in the exhibition. We looked again at the poster on the back of the zine, producing the final 3D icons of each building case study using SketchUp and Illustrator, which helped to give an overview of the whole marine drive project in a visually pleasing poster which visitors of the exhibition could take home with them.
This was all in preparation for the presentations to our collaborators on the final day of events. On this day we will need to think about how we will talk through our thinking process behind the zine, as well as what changes we might want to make before the exhibition in Ghana in June.
Posted 5 Apr 2019 13:56
Day 9
We constructed a 1:1 model of a plinth which the 3D printed models will sit on, on top of the map. The string points out the exact location on the map of the given model which sits above. The making of the model has indicated the approximate time each plinth would take to make, along with adding string in.
Posted 4 Apr 2019 17:23
Day 9
Today the construction team gathered all virtual models and created a detailed construction pack of the exhibition. The assembly of each component is explained simply to ensure clarity in communication with everyone during the build in Accra. The booklet also helps with the inventory of all materials and tools which we need to purchase upon arrival.
Posted 4 Apr 2019 17:12
Day 8
Following on from yesterday, we further developed the layout of the Zine, refining the colour scheme and font selection so that it was harmonious across all of the publications that we have produced. We further edited the model images that we had taken, using photoshop to remove unnecessary background and clean up the photographs.
From this layout, we drafted the text for each page, looking to analyse all four of the projects and describe their relative merit. This allowed us to gain a greater insight into the Marine Drive project in Accra, furthering our understanding of the colonial context within which it sits.
Posted 4 Apr 2019 17:04
Day 7
Today we continued to put together the Zine, using the photographs that were taken of the models previously. We drafted out the layout using InDesign and began to think about how we wanted to display the 3D models. From this we started to think about the text that would be included to describe the models. We printed these initial layout to analyse the effectiveness of displaying the models in this way.
We also started to think about the A3 poster that would be included on the reverse of the zine. To do this we downloaded Digimaps of the relevant areas and modelled using Sketchup the four buildings that we are exhibiting. This would then allow us to develop a stylised graphic timeline, demonstrating the four building's context.
Posted 3 Apr 2019 10:28
Day 7
A key part of the exhibition is to present work on an x-frame using paper scrolls that attach to the top and bottom of the frame. Creating these scrolls of paper required us to work out its lengths and widths using a mixture of dimensions of the frame itself as well as standard international paper sizes. The scrolls are 841mm x 3000mm, using the width of an A0 paper size and a length that gives ample space to fit onto the frames. A kente pattern has been used around the border to unify the projects whilst also providing a vibrant way to attach the paper scrolls to the frame.
Posted 3 Apr 2019 10:27
Day 7
The other half of the exhibition team have started working on publication of the construction booklets, which will help with communicating our ideas across to our counterparts in Ghana during the exhibition build. This will ensure all our time is spent efficiently. The booklet will also be helpful in gathering tools and materials required during the build.
Posted 3 Apr 2019 10:26
Day 7
The exhibition team have started to finalise designs and have started constructing physical models out of relevant materials to test the construction method and the material itself. The tests done so far are also a good indication on how hard and how long the 'plinths' take to make, which is helping us with the organisation of the final build in Accra, Ghana.
Posted 3 Apr 2019 10:21
Day 6
We began the second week by conducting a poster design competition to show to our collaborators in Ghana. These posters would be exhibited around the university in Accra to encourage local people and students to visit the exhibition. By getting each individual member of the events team to design a poster, we are also able to collate a range of graphic styles that can be incorporated into the production of the Zine.
Posted 1 Apr 2019 16:52
Day 5
Today the group in charge of producing the Zine for the exhibition in Accra began consolidating the work produced by the African Modernisms Research Methods. This required work be clearly legible and read properly at a substantially smaller scale as the Zine is a single A3 page split into eight A6 quadrants. We also spent time testing various graphical styles that were both modern and also reflective of Ghanaian heritage.
Posted 29 Mar 2019 13:39
Day 5
The exhibition team has started to mock up scale models of the frame system that we have previously explored in SketchUp, helping us understand how it is constructed and if the scale of them is correct. The centre piece of the exhibition, the map, is being tested in a similar fashion to ensure all the pieces of the exhibition are coherent.
Posted 29 Mar 2019 13:38
Day 5
Today we visited the workshop to get high quality photographs of the models, to be used primarily within the zine. They photos are also a useful way of documenting the models as part of the wider research into the Marine Drive project.
We experimented with a mirror to make the sectional model appear as if it was whole. This was later photoshopped and edited to hide any mirror lines and suggest that the model was created as a whole. From this we had the idea that the model could be exhibited in Ghana with the mirror. This is something that we fed back to the exhibition team to see if it could be incorporated within their design. We will need to enquire with the Ghanaian student to be sure that a mirror of the correct size can be sourced.
Posted 29 Mar 2019 13:33
Day 5
One of the students brought in some of their own fabrics featuring traditional patterns. We have begun implementing these patterns into our Zine design and overall branding. The group has now been slit into two, with one team working on the exhibition and one team designing and producing the zine. We think that these patterns can be used to unify the whole exhibition together into one coherent piece.
Posted 29 Mar 2019 13:05
The exhibition team started to come up with ideas for the construction of the frames. The frames, would hold up posters designed by the Research Methods teams which will be displayed at the show.
To further develop our ideas and test they would work in a way we expect them to, we started to experiment with small physical models. This way we would find out how they work and how they can be constructed.
Posted 29 Mar 2019 10:36
Day 4
To enhance the exhibition and create a more culturally responsive exhibit, we visited the University Of Manchester Ghanaian society for a quick chat about the country as a whole. We learnt about some of the traditional food and clothing Ghanaians wear and asked questions about symbols and patterns used (and their interesting meanings). We think that we can implement some of these symbols into our exhibit in a interesting manner. This helped us to gain some insight into Ghanaian culture.
Posted 29 Mar 2019 10:21
Day 4
After dividing into smaller groups, we started to develop the zine by looking at various folding techniques. We needed to consider the time it would take to produce these zines by hand, and so we settled on the techniques which on required one cut and minimal folding.
Then we began to think about what the content of the zine would be. We started to consider the work that had been produced by the master research methods group, including the models, and how these could be displayed. This would help us later as we start to edit the content more thoroughly.
Posted 29 Mar 2019 10:14
Day 4
Today's session started with a final group discussion to finalise ideas after creating more accurate models in SketchUp, which helped us gather ideas on how the exhibition could be constructed. This was followed by a Skype call with our Ghanaian counterpart, Kobby. This helped us develop the ideas and ask any questions about the space we will be using.
We then split up into 2 team: Publication & Exhibition. Publication team started looking into possible themes of the Zine, whilst the Exhibition team collated all ideas and started to discuss construction efforts in more detail.
Posted 29 Mar 2019 10:06
Day 3
Having discussed various ideas and honed in our concepts, specifically to a central intervention that would house a map of Accra and relate to the physical models, we moved into creating these ideas in three dimensions digitally.
This group's idea involved a central trapezoidal structure containing room for a proposed map of Accra as well as cut outs to contain the physical exhibition models. A frame has been constructed to contain folded paper on which to present supporting materials such as maps and drawings.
Posted 27 Mar 2019 12:49
The work displayed was produced by our teams following the mornings discussion. These sketches show refined ideas which have started to take on a similar themes throughout. This process means we can start to collate all concepts into one to take forward and develop further.
Posted 27 Mar 2019 12:48
To get the ball rolling again in the morning, we had a 10 minute quick fire round of sketching and pinned up all the ideas of the wall to discuss.It is encouraging to see people grouping ideas now and honing in on concepts which the exhibition may adopt. The idea of having a map which organises and collates the 3D printed models is growing in strength. We are also discussing how we can display more 2D orientated work on scrolls of paper drooped down the walls ( with some kind of supporting frame) . Great to see so many varied ideas for exhibition design coming together into a more manageable concept which we can begin to detail tomorrow.
Posted 27 Mar 2019 12:43
After observing that many of the exhibitions that we had visited yesterday didn't allow for participation by visitors, this group decided to explore how our designs could encourage interactivity. They looked at how visitors could be engaged and asked to express their opinions of the contents of the exhibition, and how boards could be moved or flipped to create a more tactile environment.
We decided from this that seating should be integrated within our design, to encourage visitors to sit and think about the works within the exhibit.
Posted 26 Mar 2019 17:04
Day 2
This group sketched their ideas and overlaid them on top of photos of our site photos of the Jamestown Cafe in Ghana. Their idea again focussed on using timber to create a centrepiece in the exhibition space. In this case a map of Accra would be engraved on perspex and hung in front of a lightbox from the ceiling. This would cast a shadow map of Accra onto the plinth below. The exhibition models could then be placed in their real world locations on the map. There would also be the opportunity for participants to add their own building blocks onto the map.
Posted 26 Mar 2019 16:51
This team's idea focused mainly around the interaction with the public and flexibility of using an independent frame system which would be constructed out of timber. This way it can be moved around the space and positioned in the best area of the exhibition. The frame would be filled with images hanging on the sides or model shelves hanging from the top. The inside could also incorporate some seating to encourage people to look 'outwards' and notice the work around.
Posted 26 Mar 2019 16:48
This group's idea combines the use of scrolls of paper and wooden frames. This way the exhibition can be easily constructed and dismantled afterwards. The 'shelves' in the foreground can be twisted to encourage public interaction which would contain small models and information, possibly a timeline which you read by spinning the piece. The posters would contain information about the water side development which the public would move around and explore.
Posted 26 Mar 2019 16:37
Day 2
This group's idea incorporated various exhibition elements that had been discussed throughout the day, especially during the morning session in which precedents were collated into mood boards.
It involves building a triangulated pavilion like structure out of wood attached to vertical elements on which the exhibition work would be displayed. This creates a sense of intimacy and enclosure by forming a room within a room and facilitating an interaction between a viewer and the exhibited work. The exhibition models will be displayed on plinths also made out of wood. This idea also used a timeline, as the marine drive project's development spans a number of decades; this helps provide a narrative and can help lead a viewer around the space.
Posted 26 Mar 2019 16:32
Day 2
To begin with we had a discussion of things that we had learn during the previous day’s visits to various exhibitions within Manchester. We talked about what we though that worked within these, as well as what we had learnt about curation. Then, we all selected relevant images of exhibition precedents, along with photographs that had been taken on the previous day. We started by presenting these to the rest of the group, justifying our selections and giving reasons as to why we thought they would be useful to look at within our designs. Then we started to collage and sketch over these precedents, enabling us to visualise our designs within the actual exhibition space in Ghana.
We ended the day with another informal presentation of these collages. This process allowed us to draw out key themes and ideas which we will be able to develop further tomorrow as we start to build a more formal design for the exhibition.
Posted 26 Mar 2019 16:27
Prof. Ola welcomed our students today and presented the rich history and culture of Accra, Ghana, followed by an introduction to the project and what it means to be the initial link between Manchester and Knust schools for future collaborations. Ola also gave the undergrads a great opportunity to travel to Ghana along side the senior students and collaborators to take part in the exhibition build and opening.
Posted 25 Mar 2019 22:33
Day 1
Today we began by issuing the brief and discussing the various outputs that we would be undertaking over the next two week, in collaboration with the Ghanaian students. We discussed the process that we would be undertaking to facilitate this design process, including collaging with precedents and the visiting of local art galleries.
We also talked about what the zine, which is to be exhibited in Ghana, would contain and how it would be displayed. We presented the work of the Masters Research Methods group, which will be used to provide content for the zine. This helped to provide more context for what work will be expected over the next two weeks.
Posted 25 Mar 2019 21:49
Week 2 Schedule
The second week of events will focus on the production of all the outputs needed for the exhibition in Ghana. These include final plans, newspaper/zine, exhibition construction pack, evaluative pack and an exhibition poster. In order to complete these tasks, we will look to develop the collaboration with Ghanaian students, who will be able to provide key information about how the exhibition will be built and the context within which it will sit.
A final presentation will be given at the end of the week, to the collaborators, so that they can see the completed designs for the exhibition.
Posted 4 Mar 2019 20:16
Week 1 Schedule
During the first week of Events, we will introduce collaborators, both here in the UK and in Ghana. Then we will be visiting and analysing various exhibitions around Manchester, in order to gain a greater understanding of the process of curation. From this, the students will be asked to experiment and investigate, using exhibition precedents, as part of a design workshop. From this a more formal design will be created, for the exhibition which is to be constructed in Ghana.
At the end of the week, the design as it stands will be presented to the collaborators, so that feedback can be given for the second week of events.
Posted 4 Mar 2019 20:15
Our first quick sketched out example of a pop up exhibition design. This very high level concept drawing is an example of the kind of design work we may produce during the first couple of days/ brainstorming sessions.
Ultimately our aim is design an exhibition piece to showcase a range of 3D Printed models, maps and drawings. I'm sure as a larger group we can come up with many much more exciting designs!
Posted 26 Feb 2019 19:47
The Marine Drive Project, predicted to be completed in 2027 and cost $1.2bn, involves the rejuvenation of 241 acres of coastal land. It is the brain child of Ghana's first president;
Kwame Nkrumah and has seen many proposals over the last six decades. Since his appointment on the 1st July 1960, Ghana has seen 15 heads of state and five republics but it was only recently, in 2017, that the ground breaking ceremony for the Marine Drive Project was held by current Ghanaian president Akufo Addo and renowned architect Sir David Adjaye, who will be heavily involved in the project.
Image Source: Skyscraper city https://www.skyscrapercity.com/showthread.php?p=155897694
Posted 26 Feb 2019 15:57
Last week we made initial contact with our counter parts over in Ghana who will be collaborating with us during the events weeks. We have created this version of the poster to help the Ghana team attract further interest and to bring more students on board to help us with the project with us. They will work alongside our team to ensure the exhibition design is suitable for the space and style as well as its feasibility in terms of materials and available help/tools.
Posted 25 Feb 2019 14:29
This week we surveyed models which have been made by the Research Methods group, Accra Futurism. These models will be included in the exhibition and will be transported to Accra, Ghana. This step is vital to ensure the students have the right dimensions to work with in the design of the space during the events weeks.
Posted 22 Feb 2019 14:53
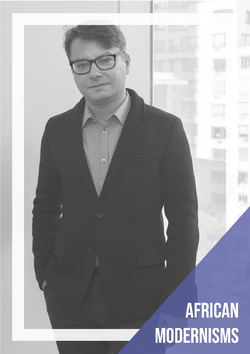
Second of our collaborators is Łukasz Stanek a Senior Lecturer at the Manchester Architecture Research Centre, The University of Manchester. Stanek authored Henri Lefebvre on Space: Architecture, Urban Research, and the Production of Theory (2011) and edited the first publication in any language of Lefebvre’s book about architecture, Toward an Architecture of Enjoyment (2014). Stanek’s second field of research is the architecture of socialist countries during the Cold War in a global perspective, and he edited the book Team 10 East. Revisionist Architecture in Real Existing Modernism (2014). His book Architecture in Global Socialism. Eastern Europe, West Africa, and the Middle East in the Cold War offers a new understanding of global urbanization and its architecture through the lens of socialist internationalism, challenging long-held notions about modernization and development in the global South (Princeton University Press, forthcoming in 2019). On this topic, his published papers include “Miastoprojekt Goes Abroad: The Transfer of Architectural Labour from Socialist Poland to Iraq (1958–1989)” (2012); “Mobilities of Architecture in the Global Cold War. From Socialist Poland to Kuwait and Back” (2015); and “Architects from Socialist Countries in Ghana (1957–67): Modern Architecture and Mondialisation” (2015). Stanek graduated in architecture and philosophy after studies in Kraków, Weimar, Münster, and Zurich. After his doctorate at the Delft University of Technology (2008) he was teaching at the Faculty of Architecture, ETH Zurich and Harvard University Graduate School of Design. He received fellowships from the Canadian Center for Architecture, Institut d’Urbanisme de Paris, and the Center for Advanced Studies in Visual Arts (CASVA), National Gallery of Art in Washington D.C.
Posted 4 Feb 2019 12:06
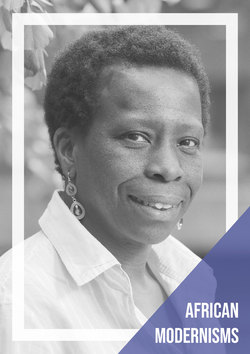
One of our collaborators is Ola Uduku. She took up a Chair in Architecture at the Manchester School of Architecture in September 2017. Prior to this she was Reader in Architecture, and Dean International for Africa, at Edinburgh University. Her research specialisms are in modern architecture in West Africa, the history of educational architecture in Africa, and the contemporary issues related to social infrastructure provision for minority communities in cities in the ‘West’ and ‘South’.
She has in the past published in the areas of African Architecture, African Diaspora Studies, Gated Communities, Bagaeen and Uduku, Gated Communities; social sustainability in historic and contemporary Gated Communities, (2010, Earthscan) and Beyond Gated Communites, (2015, Taylor and Francis) respectively. Her book titled Learning Spaces in Africa: Critical Histories, 21st Century Challenges and Change, was published in 2018. Other recent publications include Uduku O. (2016) “The UNESCO-IDA School Building Programme in Africa: The Nigeria ‘Unity’ Schools, in Designing Schools, Space, Place and Pedagogy”, eds Willis and Darien-Smith, London Taylor and Francis, O. Uduku and I. Jackson ‘Sub-Saharan Africa’ in OUP Companion Volume Architecture & Urbanism in the British Empire, (2016), and Uduku O. et al (2015), Architectural Pedagogy in Kumasi, Baghdad and Szczecin, in Radical Pedagogies Project (eds. Colomina B. and Kotosioris E. Volume 45 (2015) “Learning”.
At Edinburgh she was also Director of the M.Sc. Programme in Urban Strategies and Development, and she now delivers the elective course on African Cities as a guest professor. She also remains involved in developing tools for Environmental Design teaching and research, and the app “EdenApp”. This links with her other research focus on passive cooling and thermal comfort for buildings in the tropics. She was a founding member of ArchiAfrika, which is committed to improving architectural education and the knowledge of contemporary architectural history in Africa. She currently plays an active role in promoting the Documentation and recording of Modernist Buildings and Landscapes, (Docomomo) in Africa, and is acting secretary for the Docomomo Group in Ghana.
Posted 4 Feb 2019 12:00
Meet our team.
Daniel - Atelier: USE; Part 1: Bate and Taylor
Maciej - Atelier: USE; Part 1: Chapman Taylor
Andy - Atelier: USE; Part 1: BDP
Tom - Atelier: Praxxis; Part 1: Strzala
We look forward to meeting you.
Posted 4 Feb 2019 11:52
Today we arranged a Skype call with Ola, one of our collaborators, to discuss our progress and exchange contact details for collaboration with Ghanaian students during the events weeks. It was also very useful to discuss the outputs of the Research Methods group, who's work will be included in the exhibition, potentially setting up an extra task of having to audit all elements.
Posted 28 Jan 2019 12:26
Whilst at the MMU Special Collections, we explored printed media in which to collate architectural drawings. This included studying graphic design and page hierarchy to best illustrate the drawings. This will be important when collating our own magazine to be co-produced in collaboration with students from the University of Ghana,
Posted 25 Jan 2019 14:54
Visited the MMU Special Collections exhibition on Architectural Drawings today, spanning both general arrangement drawings and hand drawn details. The purpose was to explore potential influences for the style of drawings as an example for the first year and second year students. This will inform on the drawings that will be produced from which to construct the exhibition space.
Posted 25 Jan 2019 14:50
Following consultations with our collaborators, we began to draw out our session plan for events week and draw out a thorough risk assessment.
We will be visiting the Whitworth gallery where we will be looking at some brilliant exhibition designs for inspiration.
Posted 7 Jan 2019 17:43
Group AH - African Modernisms Poster Released
The event will involve the design and planning of an exhibition showcasing the work of a fifth year humanities group. This work includes 3D models and maps surrounding Accra's waterfront developments.
Over the two weeks we will be designing this exhibition in collaboration with students from the university in Accra, Ghana. This exhibition will be constructed in the 'Jamestown Cafe' in Accra, Ghana.
Posted 7 Jan 2019 17:32

