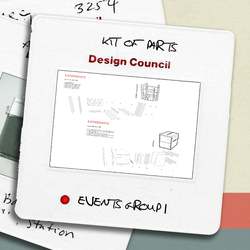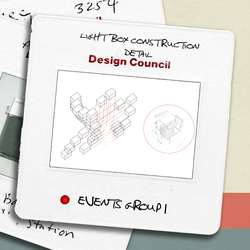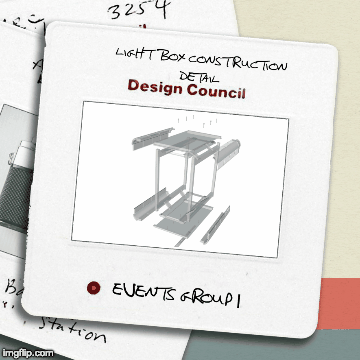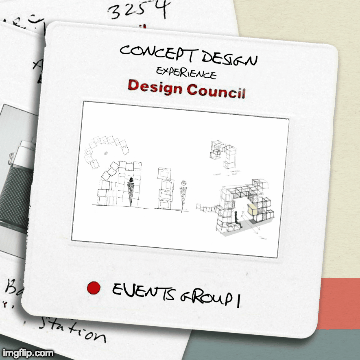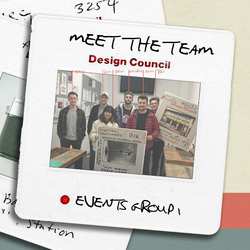KIT OF PARTS//
These drawings show the different components and materials of how the light box can be constructed. This light box is specifically designed for the experience part which is made up of dimensions suited to the photo slide catalogue's dimensions. As a group we considered the materiality and the quality and durability of each of the materials. This allowed us to estimate the costing as-well. There are two parts of the drawing. One of the drawing shows the structure part which sits inside the shell of the light box that is made up of foam PVC sheet which is very light weighted but also cheap.
These drawing packages will allow the collaborator to use when
she can financially afford to be built in the exhibition in the special collections in MMU library.
Posted 5 Apr 2019 12:29
LIGHT BOX CONSTRUCTION DETAIL//
Within our 3 groups of Experience, Fun and education , Experience group made a further development of the initial idea which was confirmed by the special collections collaborator. Our Idea to express 'experience' is to allow interactive object that welcomes people. This drawing shows how each of the light boxes will be stacked on one another. There are 4 boxes high and 9 boxes across. Either side of them will have fixed structural box that allows all the structure to be held firmly. Then the boxes that are extruded out will be attached to a drawer slide that allows people to push and pull for interaction with the photo slides . We also thought about the materiality of the light boxes and how they will come together. We started drawing out components that make the light box and the axonometric will show how it will be made at the final process.
Posted 4 Apr 2019 23:02
CONSTRUCTION OF A LIGHT BOX//
This is a detailed construction model of a light box which lights up 2 sides.
Today we looked at how the light box could be put together with the consideration of the cost and the durability. We also looked at the components on the sliding drawers to incorporate this typical system into our idea of having led boxes that are stacked up but within them there will be some of them that can be pushed and pulled. This detailed construction is for the 'experience' part of our 3 concept and we are still in process of researching about how we can show the catalogue of photoslides on to the light box . When we started researching about the light box materials ,we considered the durability of the material and also the cost.
Posted 1 Apr 2019 16:50
CONCEPT DESIGN//
Within the 3 groups of Experience, Fun and Educational, 'Experience' group came up with design concept of cubic framed structure which allows people to experience through this inclosed space within the indoor space. Further development of the design lead us to thinking about tunnel structured frame which allows people to be welcomed before they reach to the 'fun' and 'educational' part. These cubic structure will be something that is easily taken down but strong enough to stand. Within these framed structure, A light box with different coloured light will be placed inside. The light box will allow the catalogue of photo slides to show up. Some of the boxes will be allowed to be pushed in and out which gives an interesting feature and experience.
Posted 31 Mar 2019 19:42
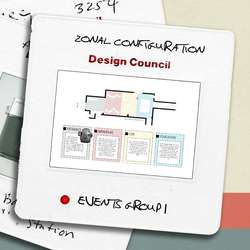
SITE PLAN//
This is a floor plan of the special collections space. We are proposing designing the whole exhibition space tailored around showcasing the slides in different ways which are explained for each concept of the project.
ENTRANCE- In the entrance area we want to provide a brief history of the slides, showing what they are, what they are used for, how many of them there are. We also want to display some of the interesting projector devices that are currently stored in the slide library.
IMMERSIVE- Due to the shear amount of the slides we wanted to create an immersive experience the user can venture through to showcase the materialistic beauty of the slides in an artistic manor. This immersive walkway of slides will create an influx of visitors using it as a spectacle for an instagrammable opportunity creating a social media buzz.
FUN- As in most museum exhibitions, there are ways in which users can interact in a fun way with the installations. In this zone we want to use the slides to create fun games in which people can use, encouraging people of all generations to gain interest in the slides.
EDUCATION- In this area we wanted to create a space in which people can use the slides for an educational purpose. Here we will provide the opportunity for users to search through the slides, examine them individually and take away information or knowledge from them they previously weren't aware of.
Posted 31 Mar 2019 19:12
MEET OUR TEAM MEMBERS ! //
Isaac Timpson (Infrastructure Space)
George Sims (Infrastructure Space)
Sarah Jin (Landscape and Urbanism)
Ben Sayers (Complexity. Planning and Urbanism)
Adam Chown (Complexity. Planning and Urbanism)
Daniel Cruse (Complexity. Planning and Urbanism)
Posted 25 Feb 2019 11:32
