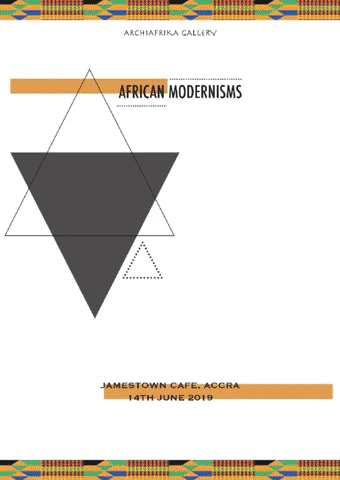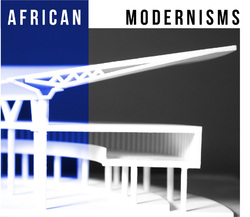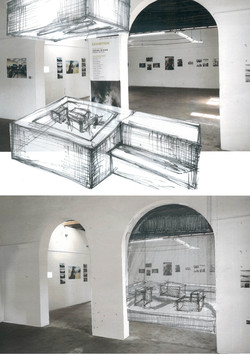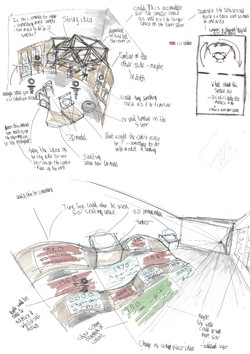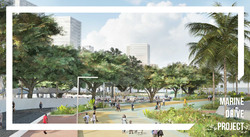Day 7
A key part of the exhibition is to present work on an x-frame using paper scrolls that attach to the top and bottom of the frame. Creating these scrolls of paper required us to work out its lengths and widths using a mixture of dimensions of the frame itself as well as standard international paper sizes. The scrolls are 841mm x 3000mm, using the width of an A0 paper size and a length that gives ample space to fit onto the frames. A kente pattern has been used around the border to unify the projects whilst also providing a vibrant way to attach the paper scrolls to the frame.
Posted 3 Apr 2019 10:27
Day 6
We began the second week by conducting a poster design competition to show to our collaborators in Ghana. These posters would be exhibited around the university in Accra to encourage local people and students to visit the exhibition. By getting each individual member of the events team to design a poster, we are also able to collate a range of graphic styles that can be incorporated into the production of the Zine.
Posted 1 Apr 2019 16:52
Day 5
Today the group in charge of producing the Zine for the exhibition in Accra began consolidating the work produced by the African Modernisms Research Methods. This required work be clearly legible and read properly at a substantially smaller scale as the Zine is a single A3 page split into eight A6 quadrants. We also spent time testing various graphical styles that were both modern and also reflective of Ghanaian heritage.
Posted 29 Mar 2019 13:39
Day 3
Having discussed various ideas and honed in our concepts, specifically to a central intervention that would house a map of Accra and relate to the physical models, we moved into creating these ideas in three dimensions digitally.
This group's idea involved a central trapezoidal structure containing room for a proposed map of Accra as well as cut outs to contain the physical exhibition models. A frame has been constructed to contain folded paper on which to present supporting materials such as maps and drawings.
Posted 27 Mar 2019 12:49
Day 2
This group sketched their ideas and overlaid them on top of photos of our site photos of the Jamestown Cafe in Ghana. Their idea again focussed on using timber to create a centrepiece in the exhibition space. In this case a map of Accra would be engraved on perspex and hung in front of a lightbox from the ceiling. This would cast a shadow map of Accra onto the plinth below. The exhibition models could then be placed in their real world locations on the map. There would also be the opportunity for participants to add their own building blocks onto the map.
Posted 26 Mar 2019 16:51
Day 2
This group's idea incorporated various exhibition elements that had been discussed throughout the day, especially during the morning session in which precedents were collated into mood boards.
It involves building a triangulated pavilion like structure out of wood attached to vertical elements on which the exhibition work would be displayed. This creates a sense of intimacy and enclosure by forming a room within a room and facilitating an interaction between a viewer and the exhibited work. The exhibition models will be displayed on plinths also made out of wood. This idea also used a timeline, as the marine drive project's development spans a number of decades; this helps provide a narrative and can help lead a viewer around the space.
Posted 26 Mar 2019 16:32
The Marine Drive Project, predicted to be completed in 2027 and cost $1.2bn, involves the rejuvenation of 241 acres of coastal land. It is the brain child of Ghana's first president;
Kwame Nkrumah and has seen many proposals over the last six decades. Since his appointment on the 1st July 1960, Ghana has seen 15 heads of state and five republics but it was only recently, in 2017, that the ground breaking ceremony for the Marine Drive Project was held by current Ghanaian president Akufo Addo and renowned architect Sir David Adjaye, who will be heavily involved in the project.
Image Source: Skyscraper city https://www.skyscrapercity.com/showthread.php?p=155897694
Posted 26 Feb 2019 15:57
Whilst at the MMU Special Collections, we explored printed media in which to collate architectural drawings. This included studying graphic design and page hierarchy to best illustrate the drawings. This will be important when collating our own magazine to be co-produced in collaboration with students from the University of Ghana,
Posted 25 Jan 2019 14:54
Visited the MMU Special Collections exhibition on Architectural Drawings today, spanning both general arrangement drawings and hand drawn details. The purpose was to explore potential influences for the style of drawings as an example for the first year and second year students. This will inform on the drawings that will be produced from which to construct the exhibition space.
Posted 25 Jan 2019 14:50

