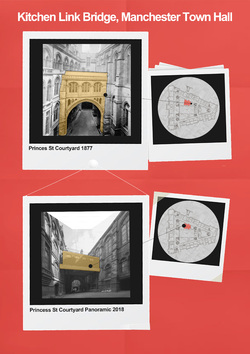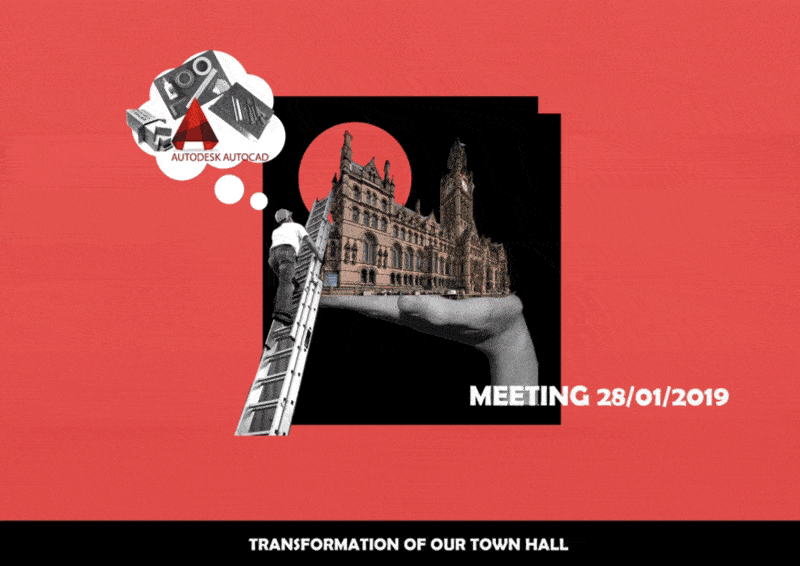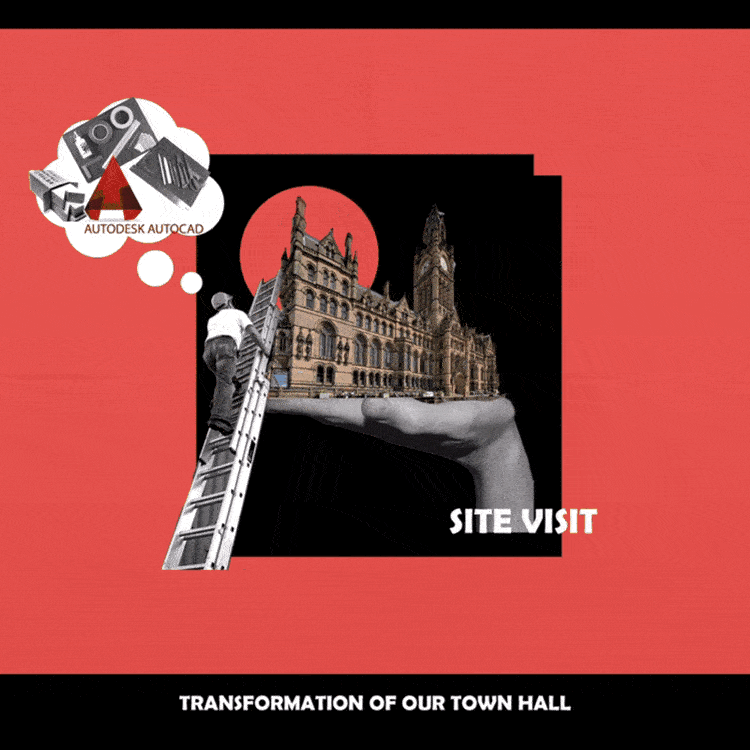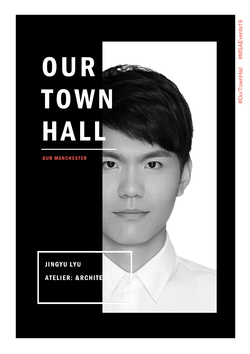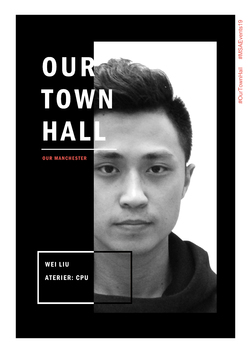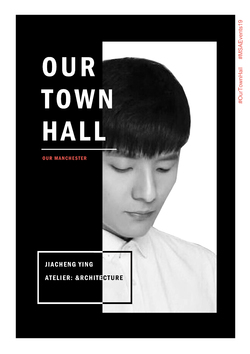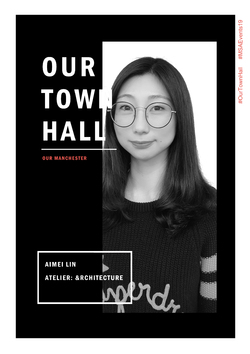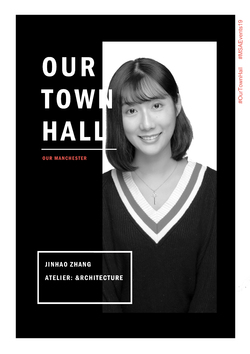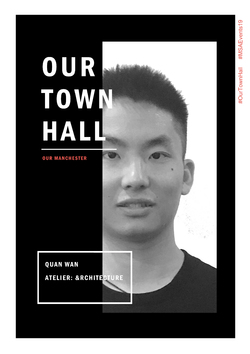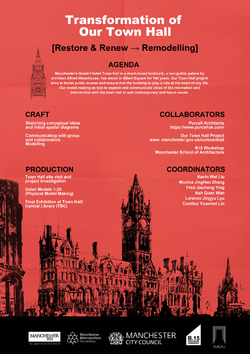Kitchen Link Bridge
The original photograph shows the Princess Street courtyard Link Bridge, which has been extended in three phases in the 19601970s and now poses a unique design challenge. We have been advised by collaborator to take on modelling of the Link Bridge extension along with one of the previously discussed options (Perimeter Boxing In or the Security Screens). Further discussion will be needed regarding the project.
Design for the Link Bridge area is currently being developed, which means it is a great opportunity for us as students to get involved and
produce a model that will help decision making during the next stage of work (RIBA Stage 4). The intervention’s technical drawings will be available to use that is provided by collaborator, and the project area will be accessible during our planned building visit on the first day of events for sketching and taking photographs.
Posted 20 Mar 2019 00:00
Meeting 28.01.2019
We are meeting for project preparation before presenting to BA students. We discussed the methods of model making,and time management for the project. We will divide the BA students into 4 main groups and each lead by 1 or 2 MA1 coordinators. We hope we have created a good schedule and interesting project for everyone, please looking forward to this exciting project with us!
Posted 25 Feb 2019 13:55
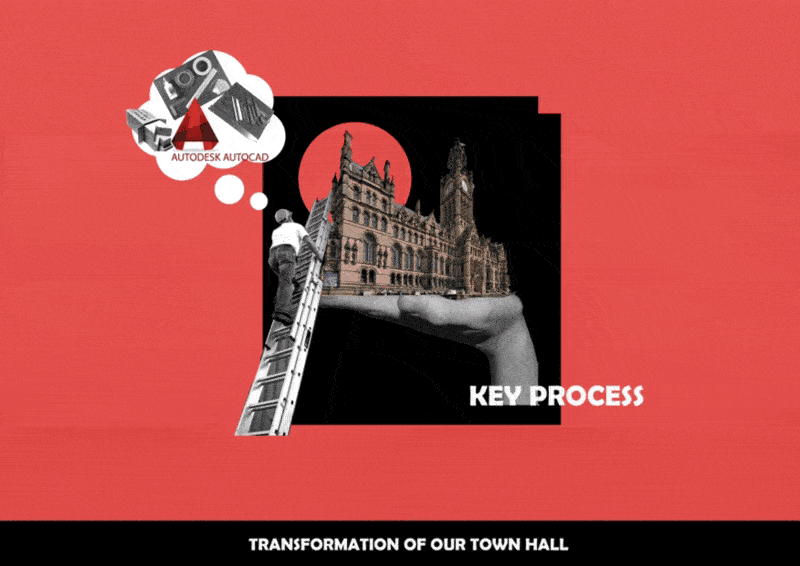
Key Process
MSA BA students will be taught by a variety of modelling methods, including 3D digital modeling, physical models, drawings and preparation of using laser cutter. By being involved in our events group, participants will have a good opportunity to learn or brush up their different modeling and drawing skills, as well as developing their communication skills through discussions with our collaborator. On the other hand, BA students will have a chance to practice their cooperation skills. This is a golden opportunity so do not to miss it !
1. Site visit: Town Hall, students are able to access the site, Kitchen Link Bridge for sketching and taking photographs.
2. Through the process of the project we will teach BA stundets different kind of skills for modelling, such as software (PS/Sketch Up/ Rhino/ Revit/ AutoCAD) as needed.
3. Before making physical model, drawing package is an important part of the preparation, we will help BA to draw correctly.
4. Making model is an important stage for the whole project, so MA will supervise and make sure every part of the model assembled accurately.
5.We will present our physical model and photo documentation of process in final exhibition.
Posted 25 Feb 2019 13:55
17.11.2018
Site Visit to Manchester Town Hall, we met the collaborators Purcell. We are existing about this project! Purcell would like a new group of students to build on the amazing model making work done during Events19 and help to further develop physical models of some key proposals for Manchester Town Hall. Collaborators are looking forward to producing a small model scale of 1:20, even 1:10 to help us in our delivery of (RIBA) Stage 4 Design.
Posted 25 Feb 2019 13:55
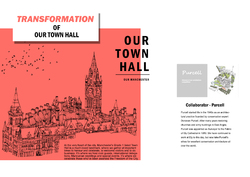
Collaborator
Purcell started life in the 1940s as an architectural practice founded by conservation expert Donovan Purcell. Our collaborator Purcell, will provide drawings reference for Our entire model making, and provide valuable suggestions for our solutions as the process progresses. We will focus on modeling of the Link Bridge extension along with one of the options previously discussed with our collaborator, and we will make the model meet the requirement.
1. The model output is relevant for use by the OTH project team, the model will be of beneficial use for the OTH team.
2. The model of existing fabric is separate from the proposed fabric to allow different insertable proposal options to be developed and tested. This will help satisfy the item above.
3. The model is of appropriate durability and materials to allow reuse and testing the proposal options. It will need to be high quality in appearance so it can be presented within a professional context to the MCC client team and other stakeholders.
4.Brief photo-documentation of the process.
Posted 21 Feb 2019 21:35
Atelier: &rchitecture
Undergrad: Central South University
Posted 21 Feb 2019 19:23
Atelier: CIA
Undergrad: Coventry University
Experience: East China Architectural Design Institute
Posted 21 Feb 2019 19:23
Atelier: &rchitecture
Undergrad: Ningbo University
Experience: Gensler
Posted 21 Feb 2019 19:23
Atelier: &rchitecture
Undergrad: Plymouth University
Experience: Radley House Partnership
Posted 21 Feb 2019 19:23
Atelier: &rchitecture
Undergrad: Shandong Agricultural University
Posted 21 Feb 2019 19:22
Atelier: &rchitecture
Undergrad: Hunan University
Posted 21 Feb 2019 19:22
Our Town Hall is a live remodeling project led by Manchester City Council to retain and enhance the cultural heritage of the city’s most iconic venue. Our collaborators - Manchester City Council, Purcell Architects and B15 Workshop have tasked us with producing interactive installations at the external and internal parts of the Town Hall, we will provide a graphic proposal which help young people raise the interests to the Town Hall. We will be working and studying closely with undergraduate students to improve our remodeling elements to achieve a goal which make space more lively and attractive in the City Town Hall.
Posted 20 Feb 2019 19:13
