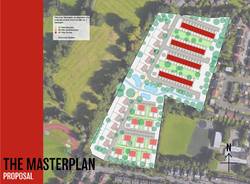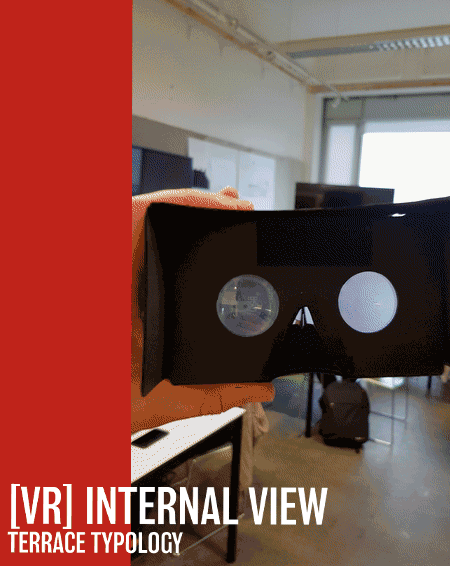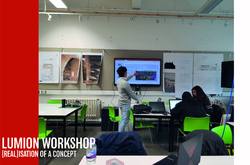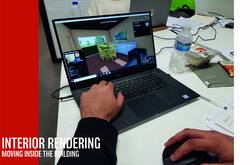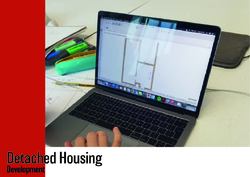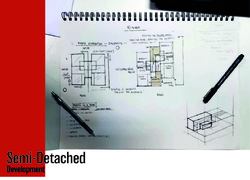A final interior visualisation produced by the detached housing group captures the quality of space in the design. The students explored these qualities using the Lumion visualisation software. Considerations were made for materials customisation, daylighting, and framing the overall perspective for the image where it helped them to understand how to express the mood of a space.
Posted 7 May 2019 10:27
Based on their finalised designs the masterplan has been rearranged and the detail increased. They have re orientated their houses to maximise daylighting within their houses and to their gardens. We have ensured there's allocation of communal garden space spread throughout the semi-detached and terrace plots. We have also reduced space for cars, instead increasing bike stores and electric car charging points.
Posted 4 Apr 2019 14:16
After tweaking the interior design on archicad, the terracded housing group reuploaded the model into BIMx to run the VR simulation. A quick pan through to see how the layout of the furniture works inside the rooms. As you can see, the proposal encourage a open style living space with a connected kitchen with large glazed panels as a south facing element to maximise the solar gain for space heating and daylighting. The next step would be to apply realistic materials to the render and populating it with human activity to visualise the space in use.
Posted 4 Apr 2019 12:31
Lumion Tutorial workshop:
Now that the students are close to finalising their design layout, we can begin taking their concept into realisation. The tutorial runs through the basic User interface, movement, features of the program. The aim of the presentation is to introduce an easy to use rendering program that helps the students visualise their design, but more importantly engaging them to compose their proposal in a beautiful narrative; how will light hit the facade, and how do you want your materials to be shown?
The tutorial also runs into material customisation, landscape placement, object placement and sunlight orientation to help them curate their final render image.
Posted 3 Apr 2019 12:19
The Semi-detached group have been looking at the interior spatial quality of their dining space, ensuring there's good natural lighting. Lumion rendering software has quickly given them some answers; the software allows them to simulate the sun location and daylight penetration in their room. Through various testing, the group confirmed the efficiency of their window and proceeded onto setting the scene for their interior render of the dining room. This involves customising the materials of the furniture, the colours of the walls, the glossiness of the floorboards to set the "mood" and atmosphere of their design. Keen to see how the final product will turn out to be!
Posted 3 Apr 2019 12:13
Having modelled their designs in detail in Revit we have imported their designs into VR software, from here we can see whether furniture layouts are ergonomic, ensure there are no errors in the model, and consider the aesthetic of our elevations... plus also have a bit of fun wondering around.
Posted 2 Apr 2019 18:34
The detached Housing group began exploring the form and layout in Revit, preparing their model for the upcoming visualisation and presentation.
Posted 28 Mar 2019 14:52
The Semi-detached group has been sketching out and optimising their design to suit the site by looking at the accessibility, daylighting and programme. They have started to explore the form in 3D, the next step would be to take the design into REVIT.
Posted 28 Mar 2019 13:21

