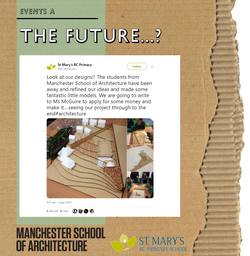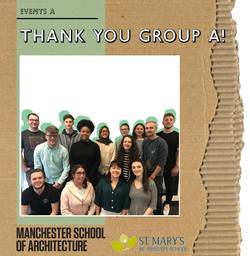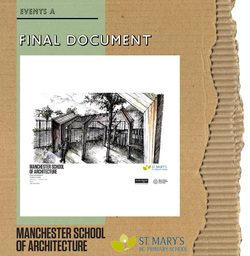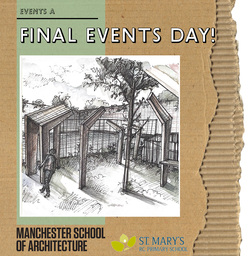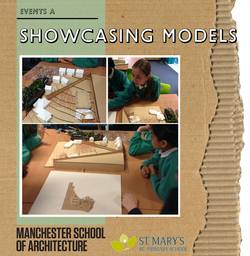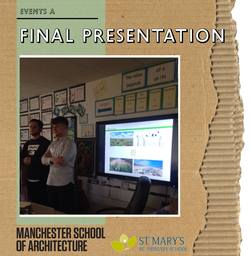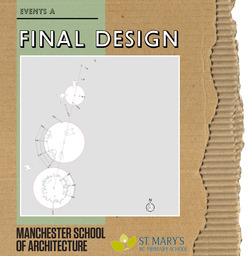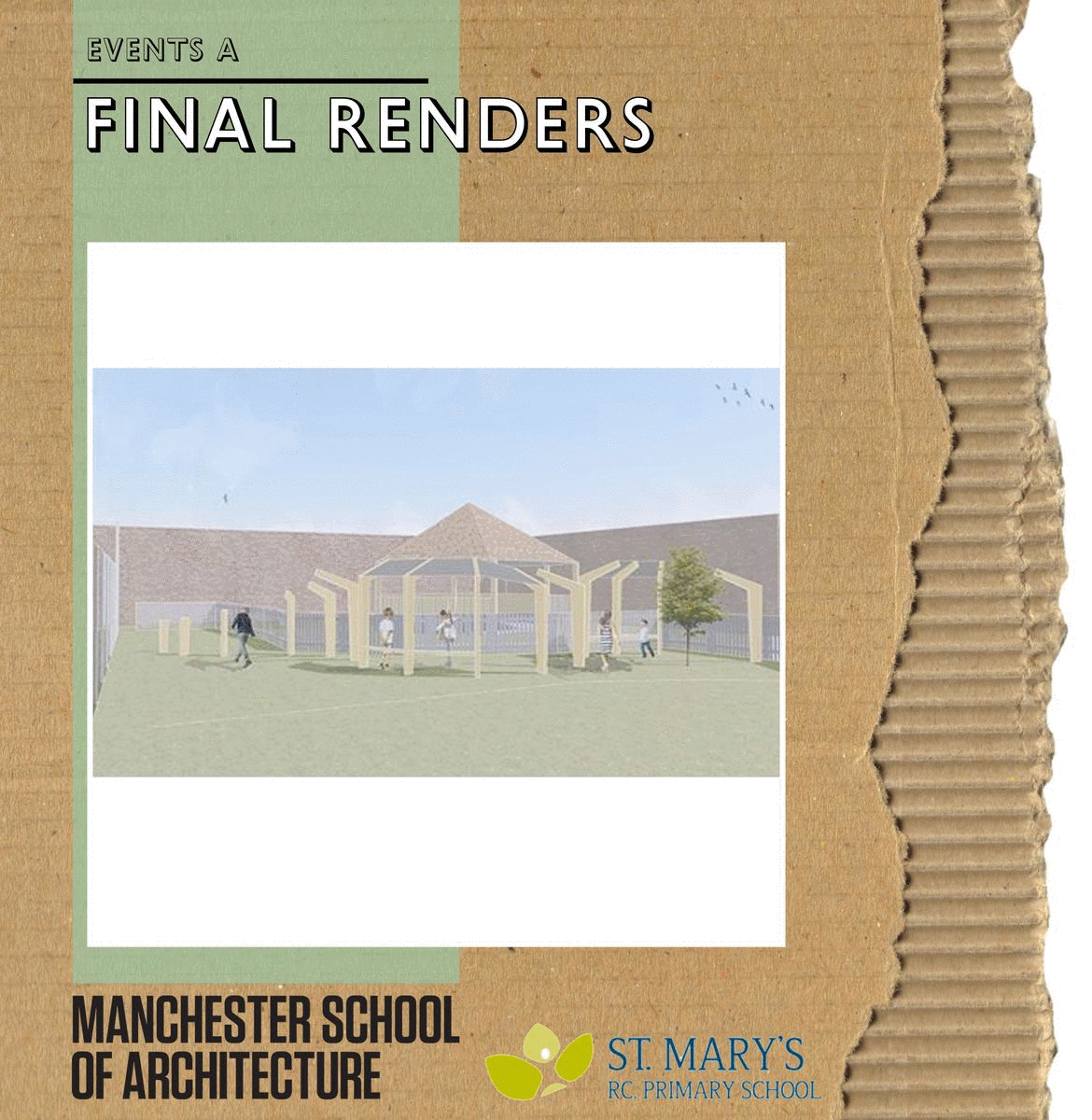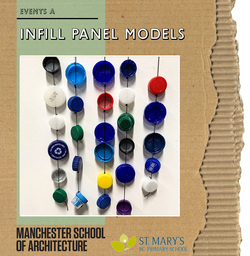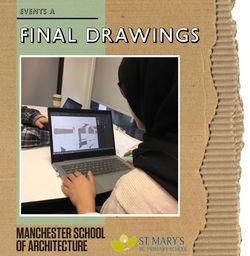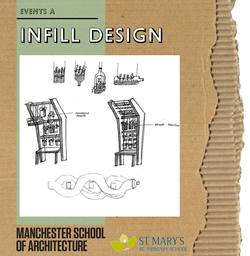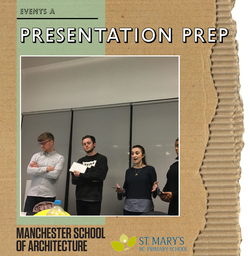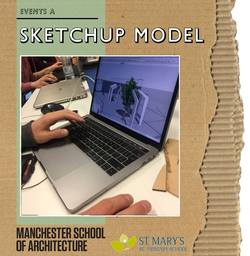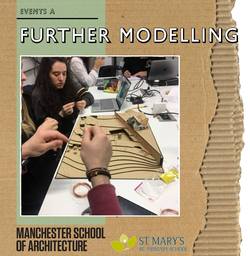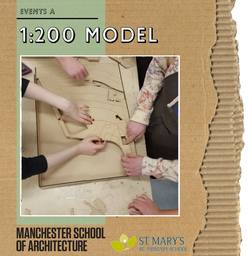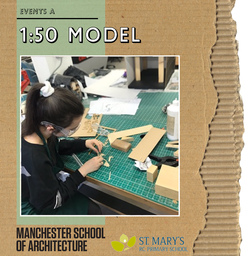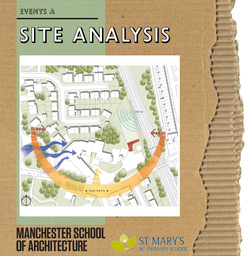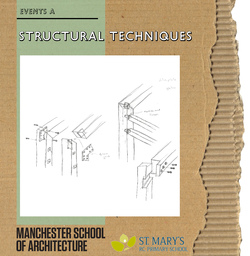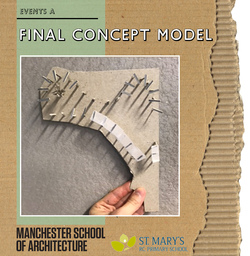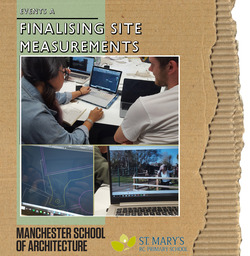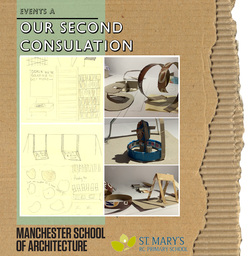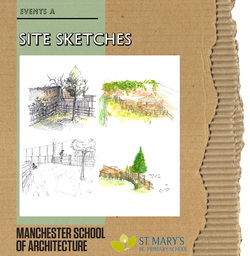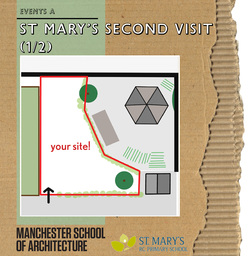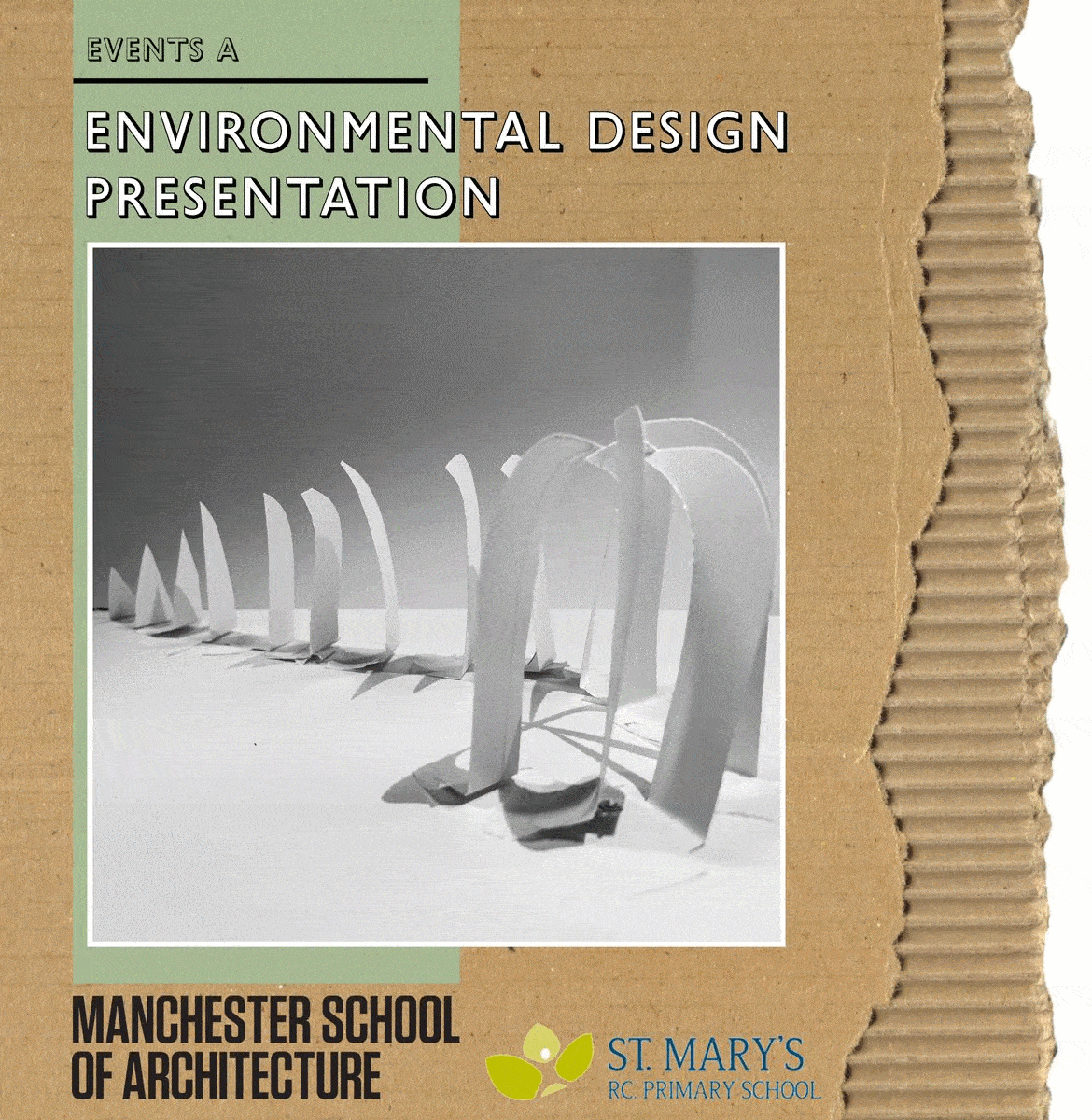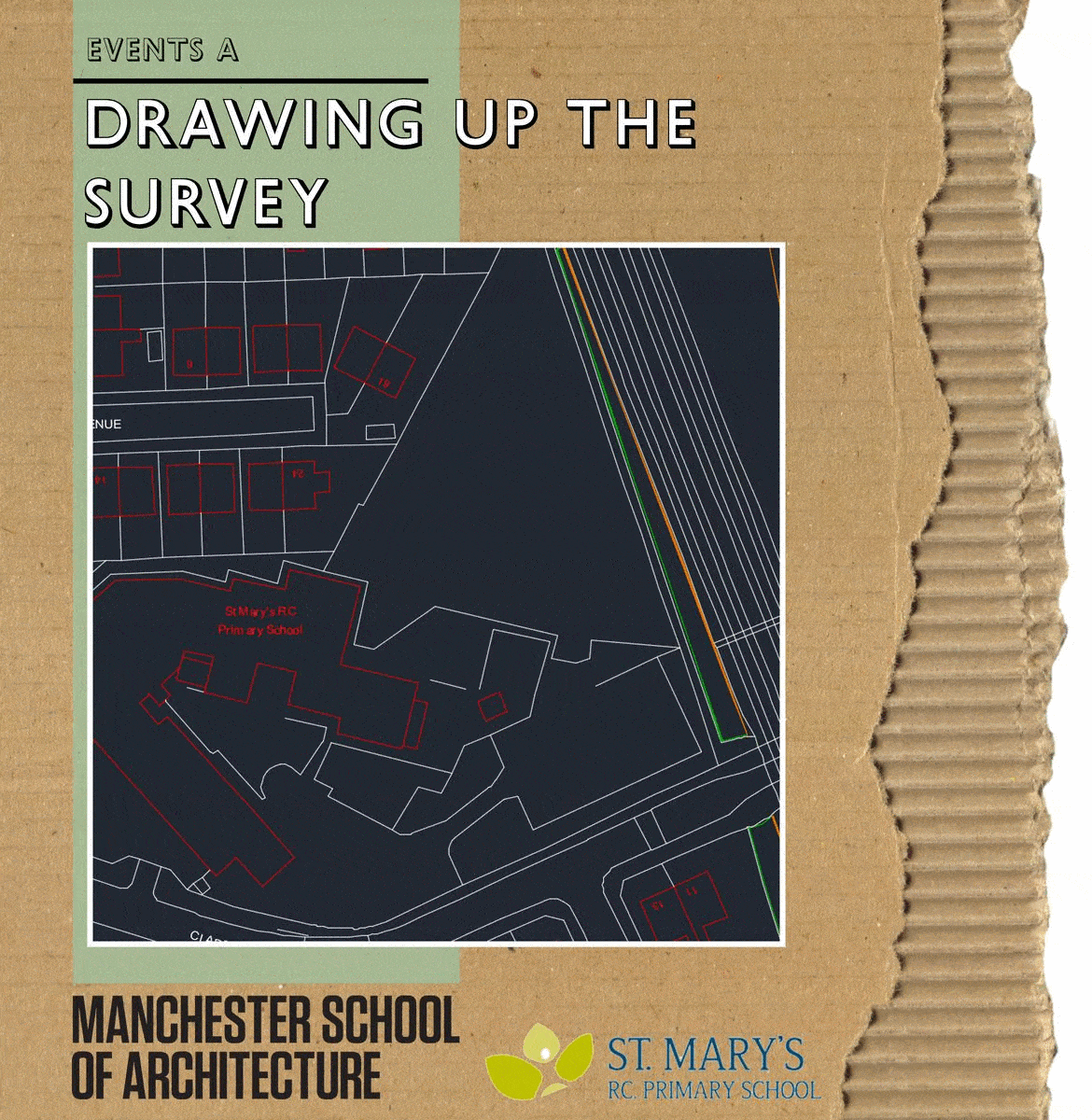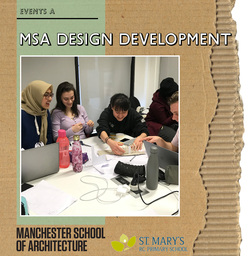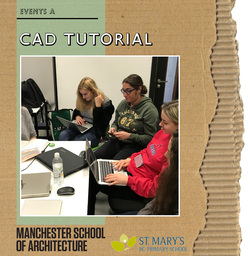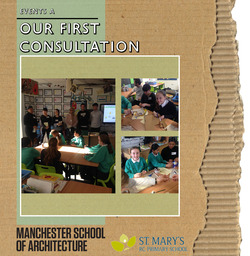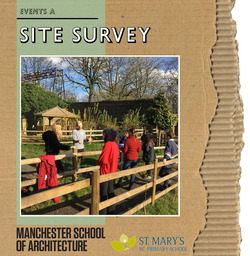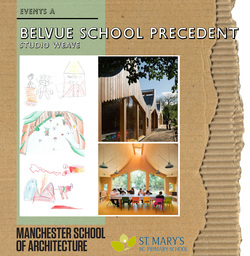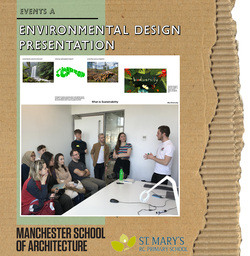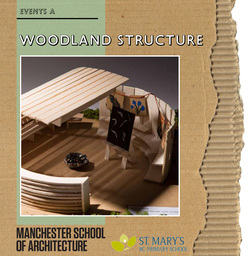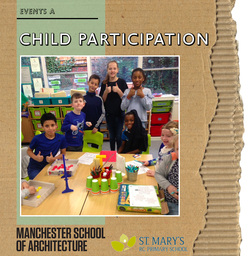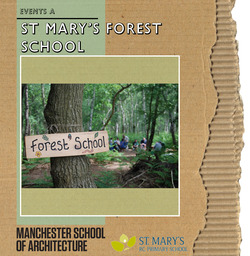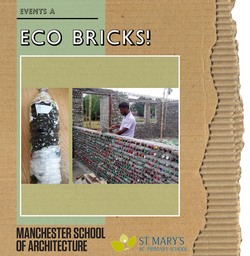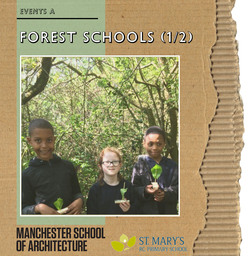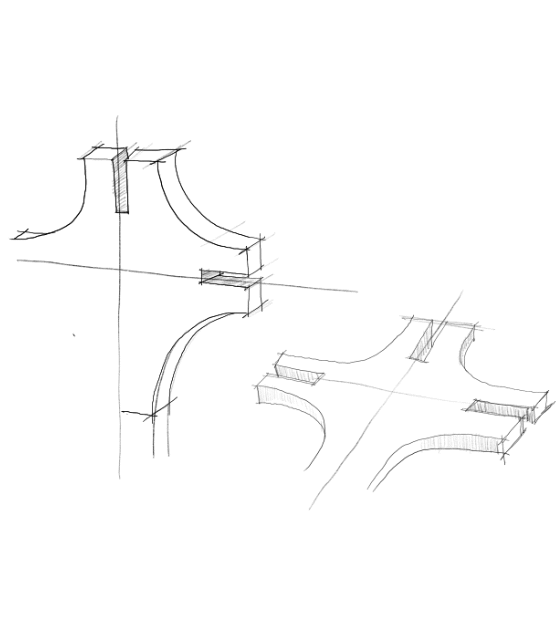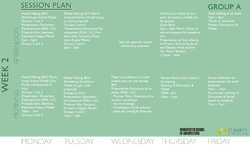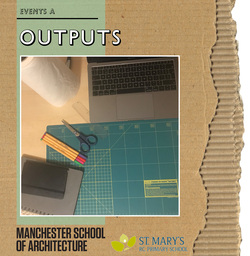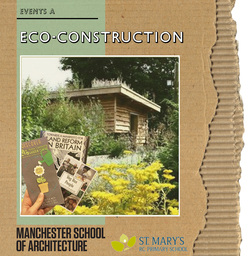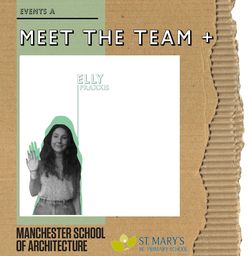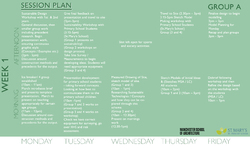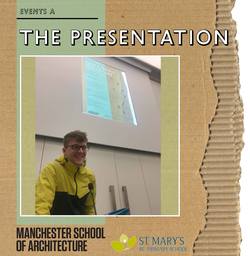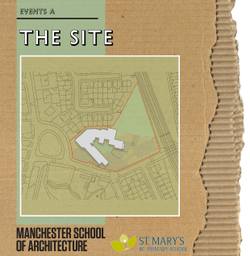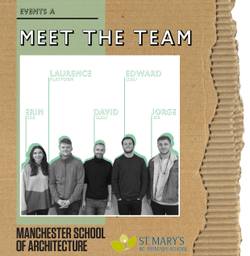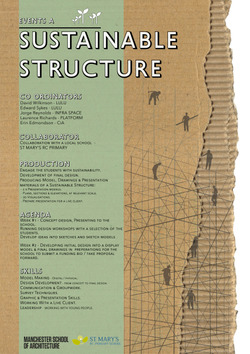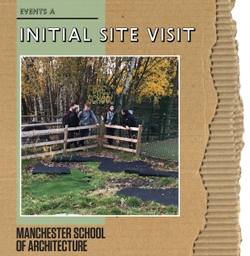We have also spoken to Mr Usher about the idea of phasing the project, both to make it financially viable as well as being able to expand the scheme in future years. We believe that these measures will ensure the reality of the project in the coming months, and we hope to be able to update this blog at some point with a final built design! Watch this space!
Group A SUSTAINABLE STRUCTURE
Exploring possibilities of a self-sustainable structure for a primary school. St Mary’s RC Primary School in Levenshulme has been very keen to improve their grounds with different features that help the active learning of their students. This year, they would like to explore the idea and possibilities of building a self-sustainable structure for their grounds. You will be designing, a creative solution for this project. The school would be keen to bid for money to have a structure realised on the basis of your designs in the future. // Download Poster
Eleanor M // Laurence R // Jorge R // David W // Edward S // Erin E
We have also spoken to Mr Usher about the idea of phasing the project, both to make it financially viable as well as being able to expand the scheme in future years. We believe that these measures will ensure the reality of the project in the coming months, and we hope to be able to update this blog at some point with a final built design! Watch this space!
Over the two weeks we’ve worked on their software skills; from photoshops to SketchUp to indesign, as well as modelling skills; working In the workshop as well as with card, paper and tape, as well as presentation and communication skills.
This experience has been invaluable for us as well, as we’ve developed our planning and leadership skills, working through producing session plans and risk assessments. We are really proud of everything we’ve achieved with our undergraduates!
The BA students have learnt how to use InDesign and construct a portfolio style document in order to prepare them for later submissions. They have learnt how to manage inventories of links which will help for data management.
The document is going to be circulated amongst the client in order for the school to bid for a full budget which will be used to construct the structure in the summer whilst the school is not in attendance.
Everyone has really integrated well as part of Events team A, and worked solidly every day to make sure the design we’ve worked on for St Mary’s Primary School properly reflects all the ideas we’ve wanted it to! The above sketch is by Mylan, one of our first-year students, and shows how she thinks the design will look once it’s built!
All of our undergraduates have come on leaps and bounds in terms of their work quality, learning new programmes, building teamworking and communication skills, and gaining invaluable experience with a real client consultation process.
For our final events day we are finalising the design document which we are going to present to Mr Usher at St Mary’s RC Primary School later today. This document contains the whole process we’ve gone through with the undergraduates over the last two weeks, and explains our design decisions in detail. The undergraduates are using their indesign skills to finish the document, making sure it’s to a professional standard.
It was wonderful for the undergraduates to see how positively the children reacted to the models, as this reinforces how important of a tool they are for engaging clients, and helping them to understand the ideas we are proposing. We are hoping that by making models with the undergraduates, they are now more confident in their workshop skills, and will make more models in their future university projects!
We took them through each stage of our design process, explaining the principles of site surveying, site analysis. We also reflected on the workshops we undertook with the children so they could see how their ideas have come through in the final design.
We received very positive feedback from all the children and Mr. Usher and the next stage is for them to secure funding to make our design a reality. Check out the schools twitter page for further information on our work with the school.
https://twitter.com/St_Marys_Lev?lang=en-gb
Timber posts emerge from a low level out of the ground and rise up, gradually extending their arms further out which form an indicative shelter. Eventually these become high enough and extended enough to create places of refuge. These have seating added and revolve around the tree on the site as well as another new space which is imagined as an informal teaching space.
This segregation of the timber posts allows for a smooth phasing to be introduced if budget constraints only allow for a section of the design, which can be added to later when further investment is secured.
Materiality is given as indicative, but with the recommendation that recycled timber is used, perhaps old scaffolding planks. These are fixed either by digging and pouring small concrete foundations which then have a steel foot fixed into them, or a more simple detail of just burying the posts as you would with a standard timber fence.
We're all very happy with final design which we think meets the needs of the brief and client, as well as creates a novel yet simplistic way of teaching future generations about the topic of climate change. A tight budget constraint has been tackled with a very simple design that involves a phasing to allow for future bolt ons.
One of the main ideas that was very popular during our workshops with the children was reusing bottle caps, as they cannot currently be recycled in the UK. We looked at many ways of reusing them, but by focusing on the elements of play, the entrance to the structure and the idea of the children helping to make elements, the undergraduates started to design and model 1:1 ideas using actually recycled bottles.
The above image shows one of these 1:1 models, reusing bottle caps. The resulting model is amazing, it person when it swings around it makes a very charming sound, which we feel the school children will love, especially as Manchester can be very windy! We can’t wait to show the children these models later on this afternoon during our final presentation!
Today we are photographing the models to put into our final document, which will then be given to St Mary’s RC Primary School on Friday. Photography models is a skill in itself, as sometimes even the most beautiful models, if not photographed well, fail to illustrate the design properly. It is important to consider what you are trying to convey about the scheme when photography a model, and whether an additional level of annotation of the photograph would be needed in a portfolio format.
Therefore we hope that by teaching the undergraduates basic photography skills now, it will serve to enhance their own work further into their degrees and careers.
We spoke in yesterday’s blog post about teaching the undergraduates sketchup, and they have come on leaps and bounds in a really short amount of time. Today we have extracted line drawings from the model, and am in the process of using Adobe Illustrator and Photoshop to clean them up and add colour, texture and shadows, helping the drawings look more visually appealing. Through this process we are helping the undergraduates to develop their rendering and software skills, as well as their eye for design. Being able to produce visually appealing illustrations and visuals in an important aspect of architectural presentations, as they are usually the drawings that the general public, or clients with little to no architectural training can engage with best.
We want this infill panels to function as the educational elements of our design, showcasing the sustainable and eco-friendly technologies and building techniques we brainstormed last week, and then discussed with the school children during the workshops. Some key elements of these were rainwater collection, plant growing and elements of play.
The undergraduates are producing some excellent work for these infill designs, and we’re really excited to see how they’re starting to take shape. As many of these designs features the re-use of water bottles, we’ve been discussing with our undergraduates the possibility of making 1:1 models and examples of how their ideas would actually work. Can’t wait to see what they start to produce!
We are currently preparing for the presentation by creating an indesign document. We introduced and taught many of our undergraduates indesign briefly last week, as we used it to prepare the initial workshop presentations and are also using it to create our final document, which will be presented to Mr Usher on Friday. Therefore, with this presentation we are building upon their indesign skills, which we feel is invaluable for them to successfully produce portfolios in the future, as well for practice life.
We have split the sub-sections of the presentation amongst the undergraduates for them to design their own page, and write a short script so that they are confident in what they’re speaking about. For this presentation it is important that the information we are presenting is accessible both to the year 6 students and to Mr Usher, as representative of the school.
The undergraduates have taken the initiative and ownership with this element of the scheme, and have began to build the base elements of our scheme in SketchUp. We will use this 3D model to extract elevations, plans and the base of our perspective views. By using 3D software, it allows us to quickly visualise how the design works within its context and make quick changes if something is not looking right.
In creating this model the undergraduate students have develop their computer software skills, as well as visualisation and 3D modelling.
To be able to properly coordinate the construction of these models, the undergraduates have had to develop their teamworking, communication and technical modelling skills. They have worked using both machines in the workshops as well as through hand modelling, and have also gained experience working with a wide range of materials, from standard MDF to acrylic, spray paint and copper wire.
We hope through modelling making during this events week, the undergraduate students have gained confidence in their skills. We are really impressed with the enthusiasm and ideas they have brought to the experience.
During Friday we started to work with the undergraduates to put together the AutoCad files to laser cut our 1:200 contextual model. We have decided to make the model out of MDF, with wire trees and our scheme shown in acrylic. The purpose of this model is to show how our proposal sits within the wider context, and relates to the school and larger school grounds.
With this model making process the undergraduates have learnt how to use the laser cutters in both workshops, including being able to set the files up in AutoCad. They have also further developed their model making skills. We can’t wait to see how these models work out!
We used Monday morning to quickly discuss and decide upon which materials we want to use to best illustrate out scheme. For the 1:50 model we decided to use wood to form the structural post elements of our scheme, with a painted wooden base. We will then use small wooden matches to illustrate the poles between the posts.
We then split into groups and worked in both the MMU workshops and B15, which is UoM’s workshop. We made sure all of our students had had introductions to the workshops, and that they were working is a quiet, effective and safe manner.
Model making is an important skills for the undergraduates to develop, as it will help them explore and illustrate their design ideas in the future.
In order to finalise the design, and make sure it fits into the context of the larger school site, we got our undergraduates to produce some site analysis drawings. This is an important skill for the undergraduates to develop, and all of them were already very familiar with the process, which we were really impressed with!
Firstly, we asked them to highlight some key points they’d noted from out site visits, and elements which they felt were important when they started to consider the design last week. We then brainstormed these key elements of the site to decide which site analysis drawings we would produce. These will be important when presenting the St Mary’s Primary school, who are our client, as its vital that they can understand the process we went through to produce their design, and to demonstrate that we fully understand their site.
In the above image you can see the first of our three site analysis drawings. In this drawing we have highlighted the sun path, prevailing wind, greenspace and noise levels on the site. These are all important considerations to inform our design, and each was considered as we proceeded towards our finalised scheme. We have also produced drawings showing site materiality and showcasing the site sketches which the undergraduates drew during site visits, and a final one showing access points, boundaries and key features. We can’t wait to present this all to St Mary’s on Thursday!
- The development of play as part of the structure. With the school children feeling it was very important that the structure continued a swing.
- The school children also wanted to utilise the existing tree on site, developing it into the structure somehow. This has become an element of our design, allowing the new learning space to interact with the existing natural features of the site.
A final element we are tanking from the workshop with the children is the use of a repetitive structure, but one that will allow for different designs or ‘panels’ to be inserted along it.
This feedback has then been developed through sketches into a final concept model, with the First and Second year students beginning to develop their ideas to include the input from the school children, but also at a set scale. Forcing them to start defining design decisions and bring in the proposal from concept into a more finalised design solution.
With a very limited time frame and no more potential site visits available, some assumptions would need to be made. We used the existing football pitch as a right angle from which we could extend perpendicular lines across our site and counted bricks up the existing retaining wall to inform our levels data.
This whole exercise proved to be a great lesson for the group in how to finish work within tight deadlines, observing the bigger picture and not getting stuck in a level of detail and accuracy that couldn't be achieved. These assumptions will be passed on to the client via our design document with a note for a more detailed survey needed.
In our first session with the children we introduced the idea of sustainability, climate change and architecture as a topic. In this session we want to build upon this base knowledge, but introduce the idea of them designing a pavilion in their school playground. We decided to follow a similar workshop pattern to Tuesday, firstly asking the children to draw their perfect outdoor learning space, then we asked them to model them using recycled cardboard. We provided them with a site plan to scale, so that they could get an idea of how big their structure should be.
We have an amazing session with the children, and our undergraduates worked wonderfully in collaboration with the year 6’s, providing a supportive role with modelling and idea development. These sessions have given the undergraduates experience with doing design workshops, interacting with clients and managing expectations, as well as presentation and consultation skills. During our feedback session after the workshop, the undergraduates informed us of how enriching they had found this process.
Alongside this we discussed different ways that the site could be diagrammed that would make clear some different aspects of the site that are not always evident from site photos and site plans.
The sketches will inform some of the later renders and core images as a result of the quality.
The other group of undergraduates have been further developing our design ideas from yesterdays work, thinking about frame structures and the idea of adaptability. We are learning into this idea, as it would allow the school children to customise the structure whilst learning about sustainability and reusing materials, such as plastic bottles.
We are very excited to have our second session with the students at St Mary’s, and are looking forward to seeing what ideas the children will come up with and how these will influence our design process!
We were really impressed with the way the undergraduates tackled this design process, they immediately got stuck in and got involved with considering how light would work on the site and how it would interact with the structure. We can’t wait to see how they continue to develop these ideas!
During the surveying on site yesterday the undergraduates informed us that they were not overly familiar with AutoCad programs, therefore we adapted our schedule this morning to allow for a Cad workshop!
We gave them a quick overview of the programme, important functions, how to plot and then the potential further uses of the drawings created. We had a question and answer session to ensure all the students are now comfortable with the software.
After this we split into several groups, one to draw up the survey in Cad, one to prepare the second workshop session with the year 6 students tomorrow, and one to further develop the undergraduates design ideas!
Part of todays session was to create quick sketch drawings and mapping of the ideas that have been discussed throughout the group. The MSA Students then took it upon themselves to model the proposal ideas in order to give some spatial quality to both the staff, students and fifth years. This model developed from work that different members of the group progressed previously.
This will form a significant stage within the project as it will be a landmark.
We taught the basic tools that would be needed which progressed onto a short “try out” session where the Masters students could offer any help that may be required. This will help the students to draw up the site plan independently in preparation for using during the rest of the week.
Half of the group went out into the garden areas which contain several distinct themes to observe and survey the official site for our sustainable structure. This meant using measuring equipment like laser distance meters and tape measures which we used to take measurements which were in turn sketched out onto a site plan. From this we will draw up our CAD drawings back in the studio tomorrow.
The other half of the group went into the school to give a presentation to the students on climate change and Architecture's role within it. We then proceeded to talk about the architectural design process. We wrote out our ideal homes as lists of requirements which we then sketched as plans and sections. Once these were complete, we made 3D models of them from recycled card. Now that we all have a better understanding of the design process and the important topic of climate change, we and the students are all much better prepared to engage in consultation on our design proposal.
Before we went to site we gave the students a lesson in surveying, how to use a lazer measure as well as traditional drawing conventions and tips for surveying quickly and accurately. We also had a recap session on how to interact with the school children as so not to overwhelm them and also to facilitate their learning. Teams Red and Blue then gave us a mock presentation of the session they would undertake with the children, and then we had a feedback session discussing tone, levels of information and content. To inform their presentation the group has checked Year 6 curriculum guidelines, meaning that we can interact with the school children at an appropriate level and engage them with the topic of sustainability to the best of their abilities.
Once on site and split into our two teams for the afternoon, we showed the undergraduate students the Forest School area and their green zones. The students were amazed and impressed with the facilities the school already has, and excited for the potential to add to this. We then proceeded to survey the site, working as a team to draw dimensions onto a pre-printed base map of the school grounds. The students worked excellently together, building their team working and communication skills, as well as developing problem solving capabilities to solve how to best record site conditions and skew boundaries. They were surprised with the level of maths involved with surveying!
Tomorrow we will use the sketches and measurements the undergraduates have recorded to draw up an accurate site map on AutoCad, which will involve a session on how to use AutoCad! We are excited to continue developing the undergraduates skills as we continue with the first week of our Events Programme!
In preparation for this we have been looking at how architecture practices engage with students in reality. We are using Studio Weave’s project at Belvue School as a wonderful precedent for this engagement. Belvue School is a secondary school for children with moderate to severe learning difficulties who needed a unique and magical classroom facility which would sit separately from the main school building adjacent to the school’s woodland. To engage with the students, they ran story writing workshops to develop a collective narrative for the woodland. From this they had the students draw what they imagined the new classroom would look like, and how it would be a gateway to the woodland.
We feel this is a great way to engage with the students in a medium they are familiar and comfortable with, to enable them to discuss their ideas in an immediately understandable way. We hope to use this precedent to inform our own workshops, where firstly we will be engaging the students with the idea of the design process through drawing and using cardboard to physically model their ideas. In our second session with the students on Thursday we will be developing their initial ideas but with a focus on the site.
During this afternoon session half of our undergraduate team will be leading the presentation to the school children, where they will be developing their presentation and communication skills. The other half of our undergraduate team will be conducting a site survey of our site, using a lazer measure and tape measures to accurately record the sites dimensions. This skill is vital to the role of an Architect, and we are excited to help develop this with the undergraduates so early in their careers.
Many thanks to Studio Weave for all the photos!
Groups Green and Orange worked together brainstorming ideas from this morning’s precedent and concept team research session.
As an exercise to loosen up their creativity and designing skills, we firstly gave them five minutes to sketch out an initial concept design for the pavilion, based on the ideas discussed during our AM session. These concepts were rain water harvesting, growing spaces and elements of play/ interactivity. After the 5 minutes were up, each person presented their idea to the group, and we then went through and picked out three more core themes from those ideas which we felt were strong. These were zoning, using recycled materials and planting & watering. We then gave the students ten minutes to draw a revised sketch scheme based on these and each student then again presented their idea.
We then pulled the core themes of all these drawings together into one main sketch, which outlined all the ideas we’d discussed. We will use this sketch to further refine our concept, as well as the many sketches produced by the students during the day.
The students have developed their conceptual spatialisation skills, as well as presenting and we're so proud of their first sketches! We’ve had a great productive first day, and can’t wait to build on the sketches further tomorrow in our design tutorials with the students at St Mary’s Primary School!
Then working on initial inspiration from this presentation, looking at environmental design principles from Passivhaus to Walter Walter Segal
We are finalising a presentation and workshop to lead with the BA students in the events team, to teach them the basics of sustainability and the application into structure and architecture. The workshop will lead into creating a teaching exercise for them to give to the children of St. Mary’s to kick start their enthusiasm into sustainability and the possibilities of the project and involve the St. Mary’s children in the design output.
The building was intended to show off the materiality that is provided by nature. Our own structure should learn from the design process of engaging with the site which should be relayed to the students from the university and also the children at the school.
1. Do not overwhelm the children. Approach at their level using understandable vocabulary.
2. Try no to intimidate. Ensure that there are equal numbers of child and adults together.
3. Take the time to explain. Taking the time to explain properly will help the child to engage fully.
4. Consider the perspective that a child sees the subject with. It may vastly differ from an adults.
5. Treat as equals. This will hopefully give the young students a maturity that will benefit the project.
6. Consider and validate answers. Do not disregard an answer a child has. Talk about it and make sure you both understand it.
7. Don’t force the issue. It is important to ask but do not force as it may make the child feel uncomfortable.
8. Don’t overcorrect! It may make the child withdraw from participating with the rest of the project.
9. Ask open ended questions. An open ended question stokes the imagination rather than restricting it.
10. Praise. Give praise for any participation especially innovative and imaginative answers.
Other practical skills like crossing the road safely and being respectful of dog walkers and their pets were also being learnt. When the group arrived at the site, they participated in practical and physical activities, as well as engaging in group discussion to learn from each other.
St Mary's apply the holistic education approach of forest school, developing the students emotional, physical and spiritual skills as well as their cognitive abilities, growing their appreciation for the natural world around them and getting some fresh air and exercise. All in all, the trip proved to be a great inspiration for the sustainable structure, which will hopefully be a physical part of the children's play that educates them about environmental protection, just like Forest school.
Eco Bricks are a way of containing non recyclable bits of plastic like cling film, salad/pasta packets etc and creating an indefinitely reusable building block. They enable plastic to be kept out of the environment and the not so efficient recycling system. Once full to capacity (0.33g per ml) they can be sent to collection points and used to create green spaces in communities such as this. Find a bottle, stuff it full of bits of plastic (washed and dried)- you wouldn’t believe how satisfying it is!!
Forest Schools are based on Scandinavian ideas of embracing the outdoors as a learning environment. The initial concept of Forest Schools was first brought to the UK by the Bridgwater College’s early learning department, after they visited Denmark on an educational visit. Upon witnessing how Danish children were taught and learnt within the context of woodland environments, they were inspired to bring the ideas back to the UK, developing the first Forest School in the 1990s. To qualify as a Forest School in the UK now, schools must have a qualified Forest School Leader working with the children in a local woodland setting or on a designated Forest School site on a regular and frequent basis throughout the year, but ideally once a week.
Forest School teaching and learning follows the usual curriculum, but within an outdoors setting. Forest Schools aim to allow children to be recognised as individuals and shape their own learning by managing appropriate risks and taking initiative, and recognises each child as equal, unique and valuable. They aim to develop emotional intelligence through a learner-centred approach, working on the children’s empathy, social skills, self-awareness, self-regulation and self-motivation.
We hope that by understanding the fundamentals of what Forest School is, our students will be inspired during the Events week! We are very excited to see what ideas they have! Look out for part 2 of this blog post, where we explore St Mary’s as a case study of Forest Schools!
Image with thanks from St Mary’s RC Primary School!
Using a series of repeated forms or variation to these forms we can create an interlocking structure. We can then develop an efficient construction sequence and a structure with the potential for further adaption in the future. Here we have started sketching out a ‘cross’ form with notches on each face, these can slot together both vertically and horizontally.
We will have to consider and plan for flexibility in our structure and how our structure will sit on the site.
The next step in our research is to look at a sketch model exploring this concept.
The second week consists of turning all of the analysis, research, consultation and presentations completed in the first week into the outputs required by the brief. This means hitting the ground running on Monday when the students get into the workshop to complete the two different types of models we will be creating; one site and one structure model.
The week progresses with architectural drawings, diagrams and visualizations being created that will make up the design document that will be handed over to the client to inform their construction.
The week finishes with a presentation to the Saint Mary's school students who will have participated in the design process on what the group have produced and finally the official handing over of the finished outputs.
Alongside this we will produce a series of scale drawings, sketches and analysis work to present to the school , in order for them to potentially build the structure. This work will help undergraduate students develop their portfolio skills and refine their working style.
Providing valuable experience working with a live client.
Hulme Community Garden Centre not only boasts a garden centre, shop and café, but educational facilities and open gardens interlaced with nature trails too. As part of their educational facilities, they have recently built a strawbale classroom. Strawbale construction is a sustainable building method that uses bales of straw as building insulation and sometimes as structural elements too. In the case of HCGC, they have used the straw as insulation for their classroom. The renewable nature of straw, as well as the high insulation and natural fire-retardant qualities it possesses make it a great sustainable choice for construction.
Perhaps this is one sustainable construction method we can explore in greater depth during our events week! We highly recommend taking a visit to Hulme Community Garden Centre, make sure you look around the strawbale classroom!
Newest recruit to 'Events A'
Elly joins us from PRAXXIS, bringing a new dynamic and viewpoint to the group.
Elly's Dissertation focuses on Urban Agriculture and the utilisation of existing urban fabric for food production and sustainability.
This first week is focused around analysis, concept design and end user participation, as the students undertake survey's and client presentations, draft sketching and model making and perhaps most importantly, group research and discussion. This plan builds the platform from which the brief's outputs will be achieved in the second and final week.
Introducing our Events A Co-Ordinators:
Erin Edmondson
CiA
BSc - Architecture & Environmental Design
Sheffield Hallam University
Laurence Richards
Platform
BA - Architecture & Planning
University of West England
David Wilkinson
LuLu
BSc - Architecture & Environmental Design
Sheffield Hallam University
Edward Sykes
LuLu
BSc - Architecture & Environmental Design
Sheffield Hallam University
Jorge Reynolds
ISR
BA - Architecture
University of Plymouth
Looking forward to getting started.
Final Poster for collaboration with St. Marys Primary School
