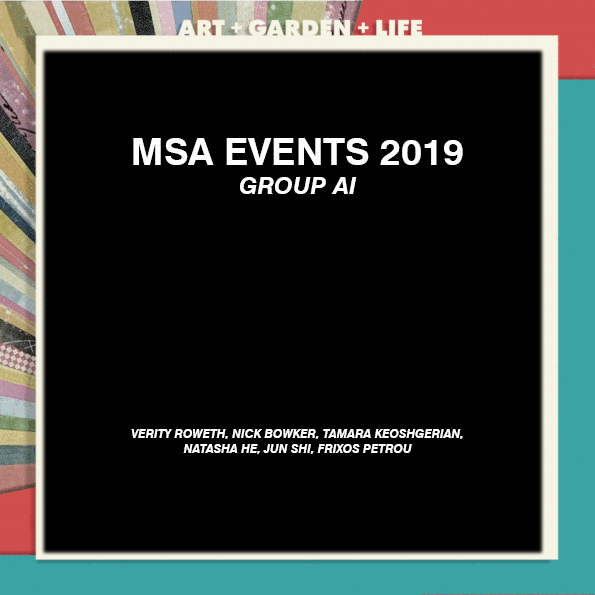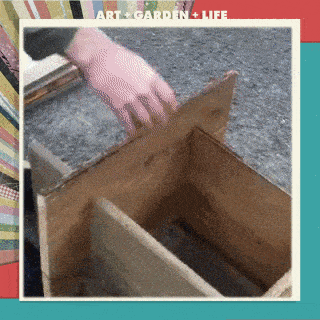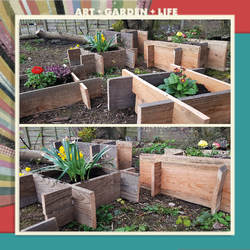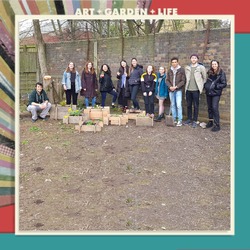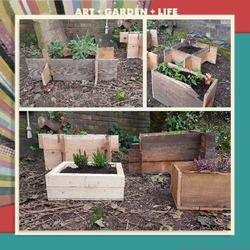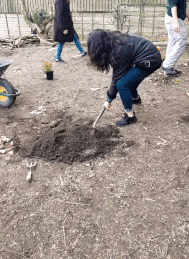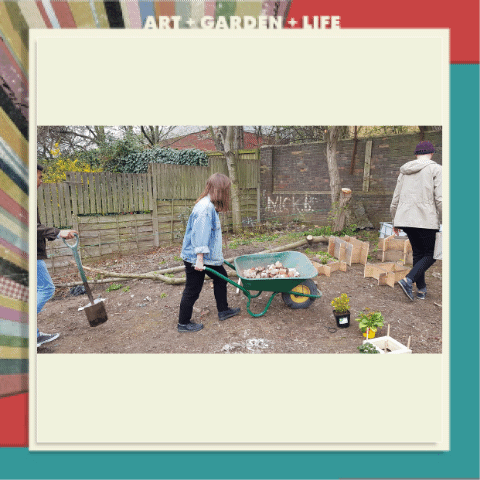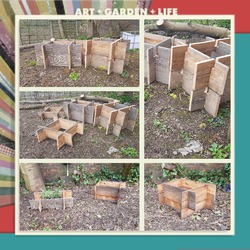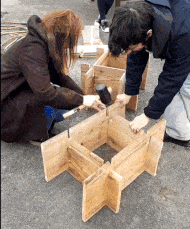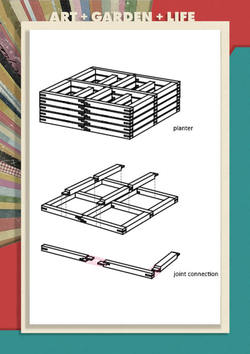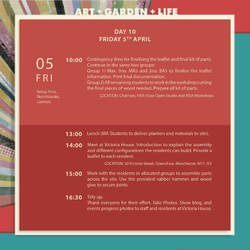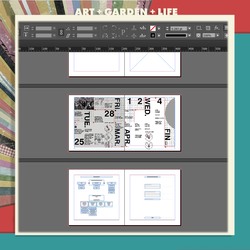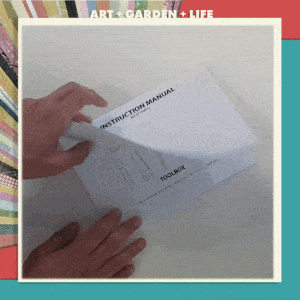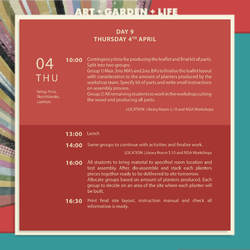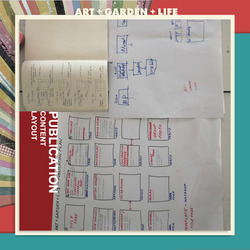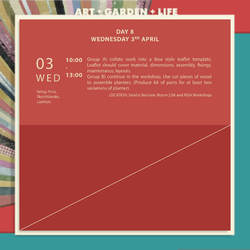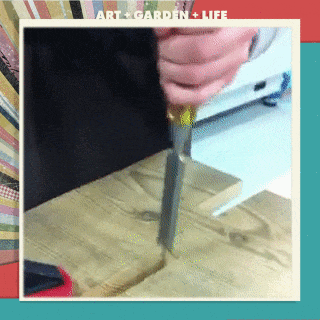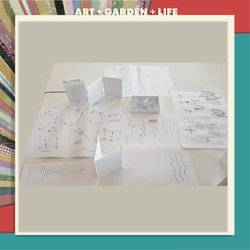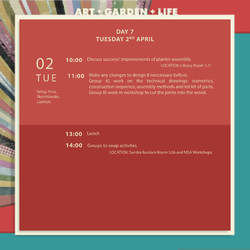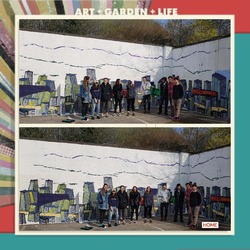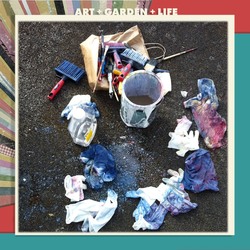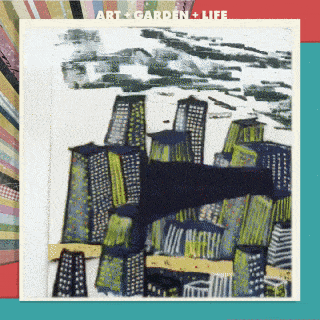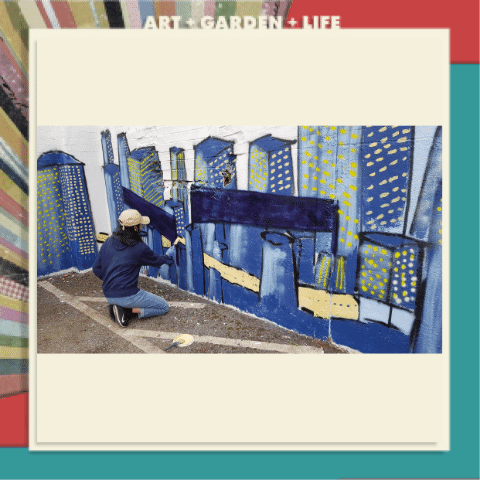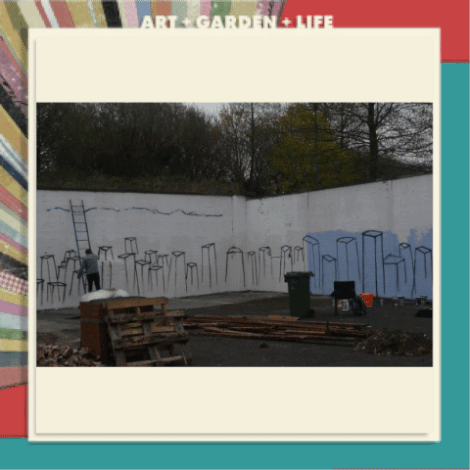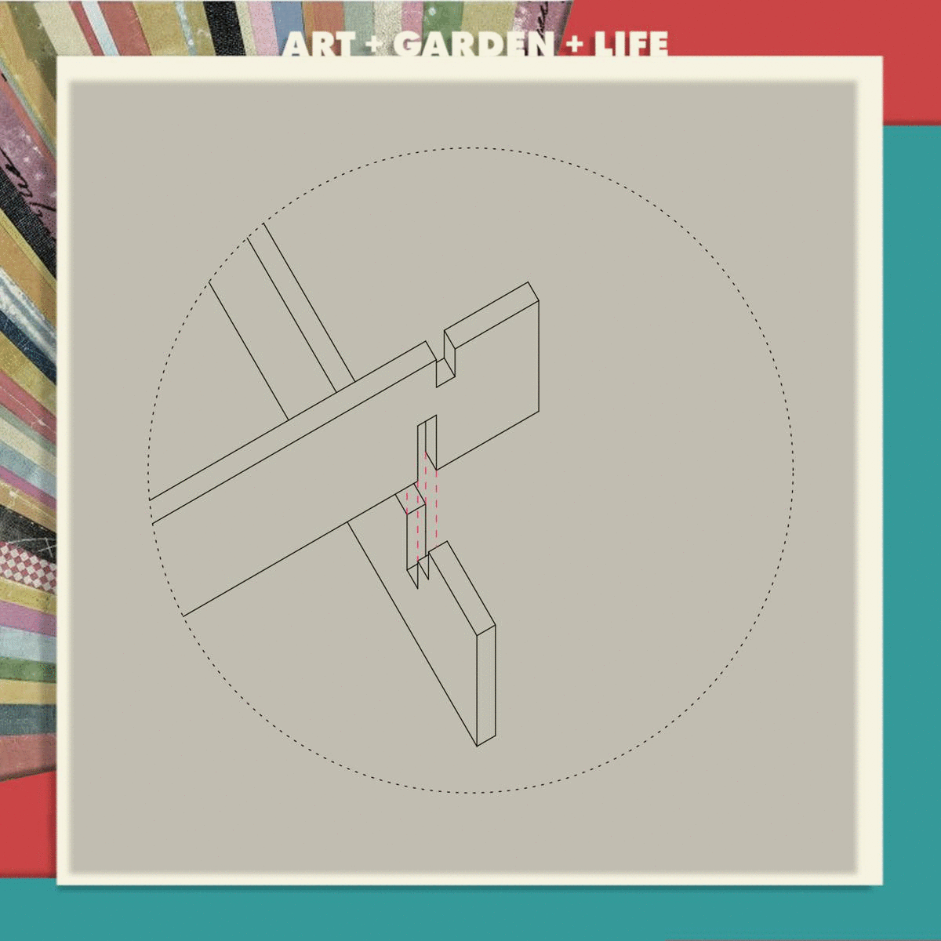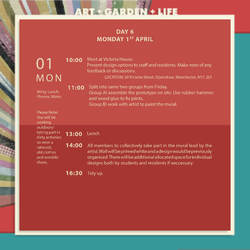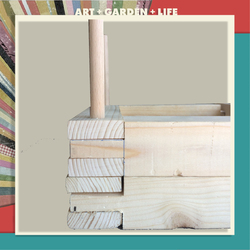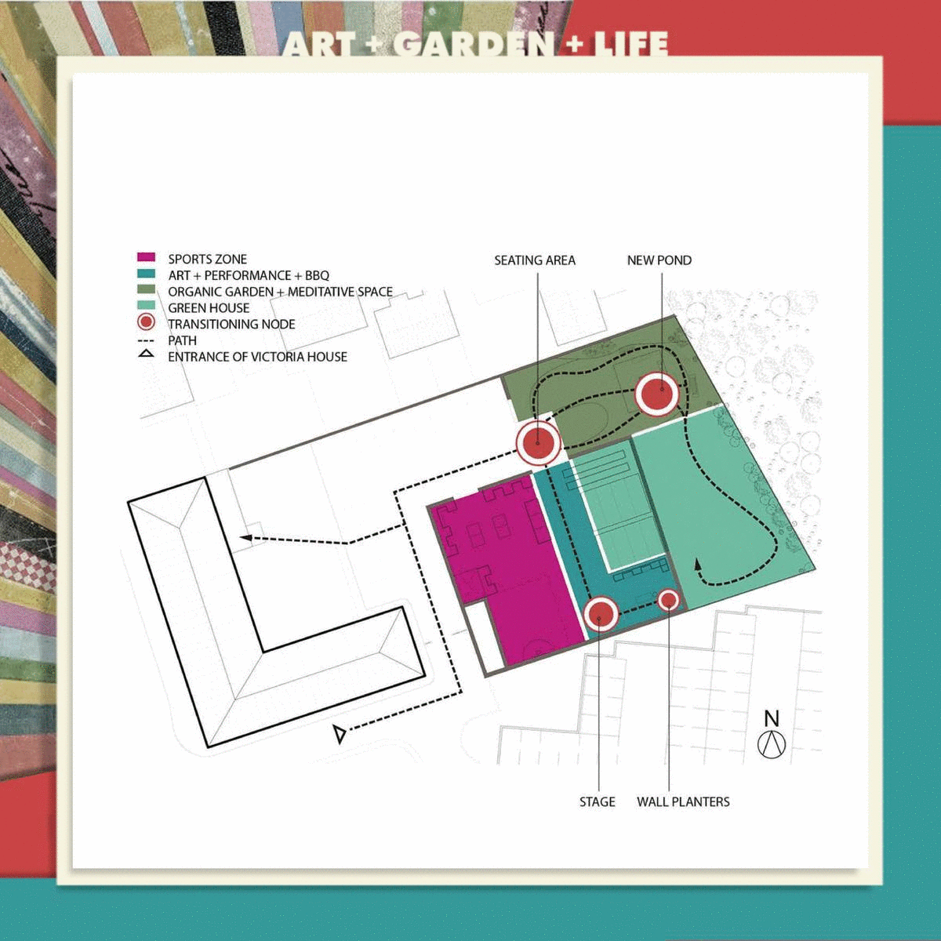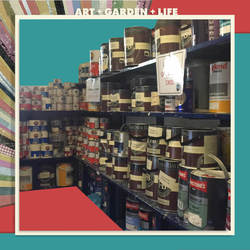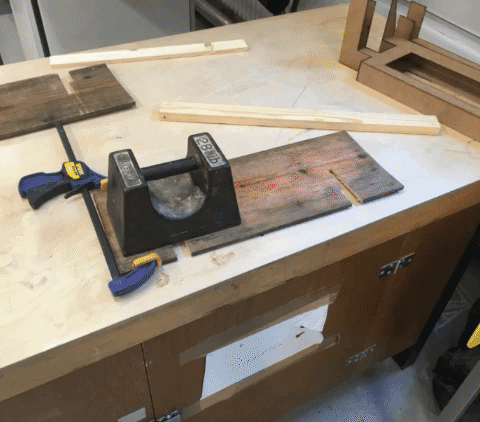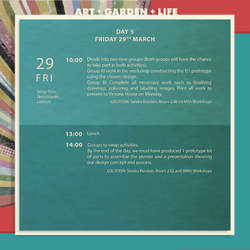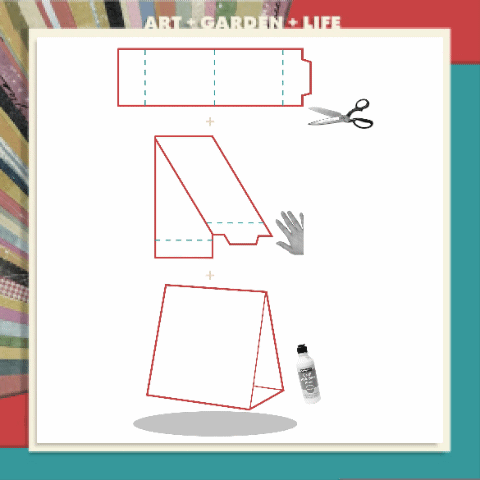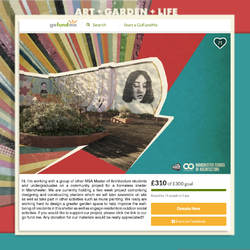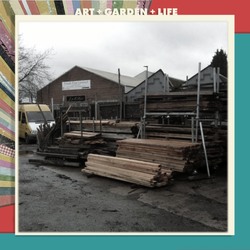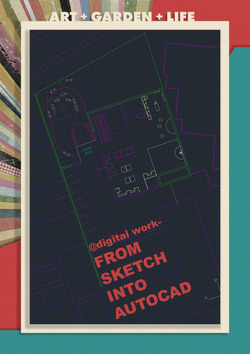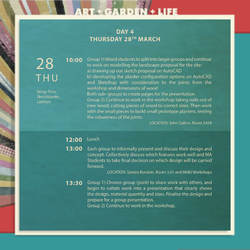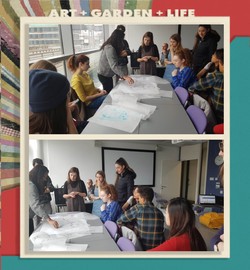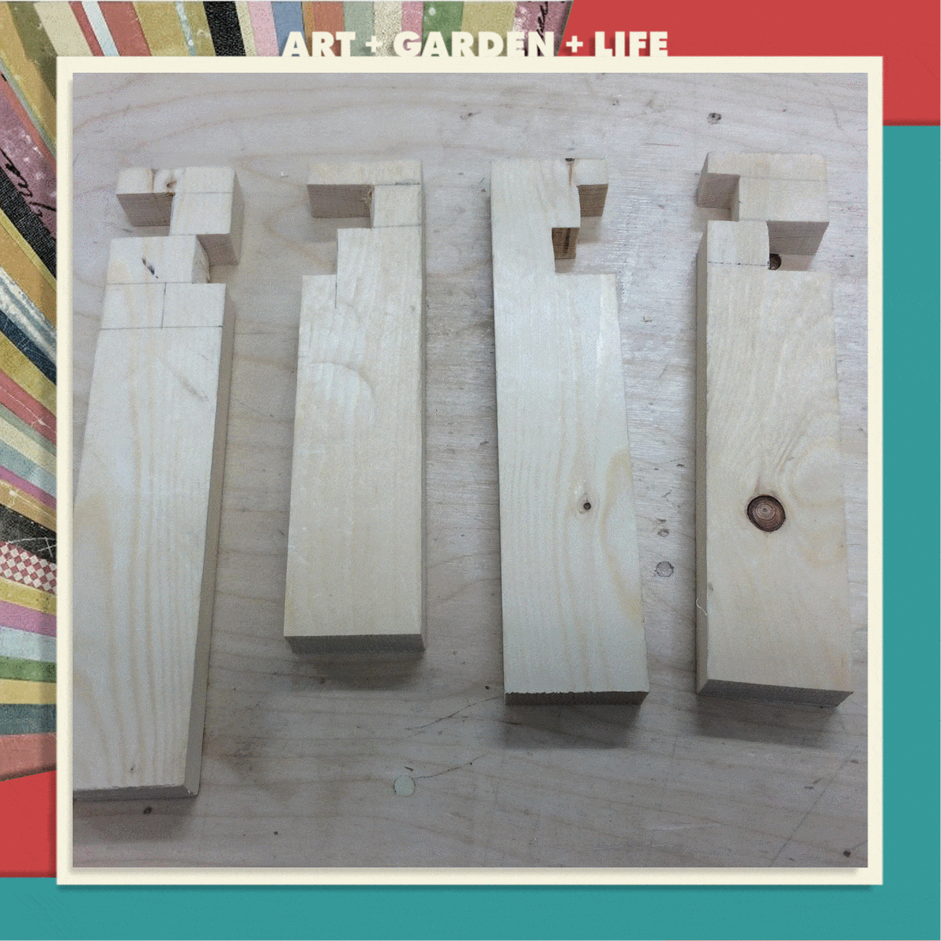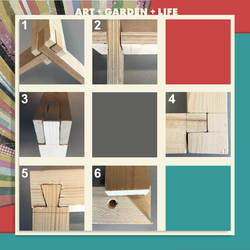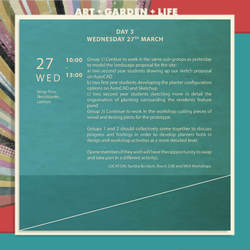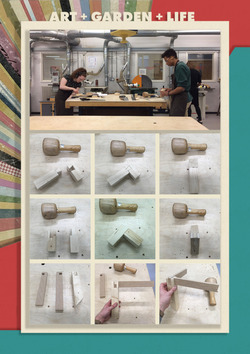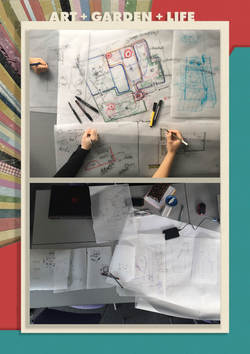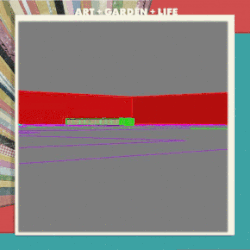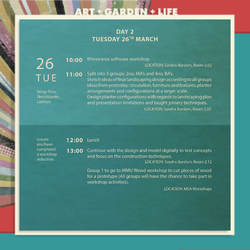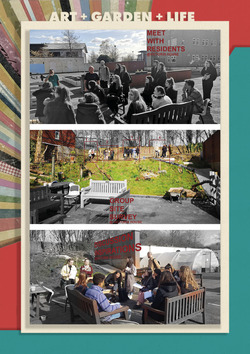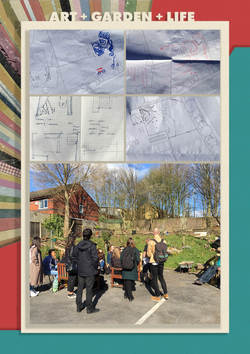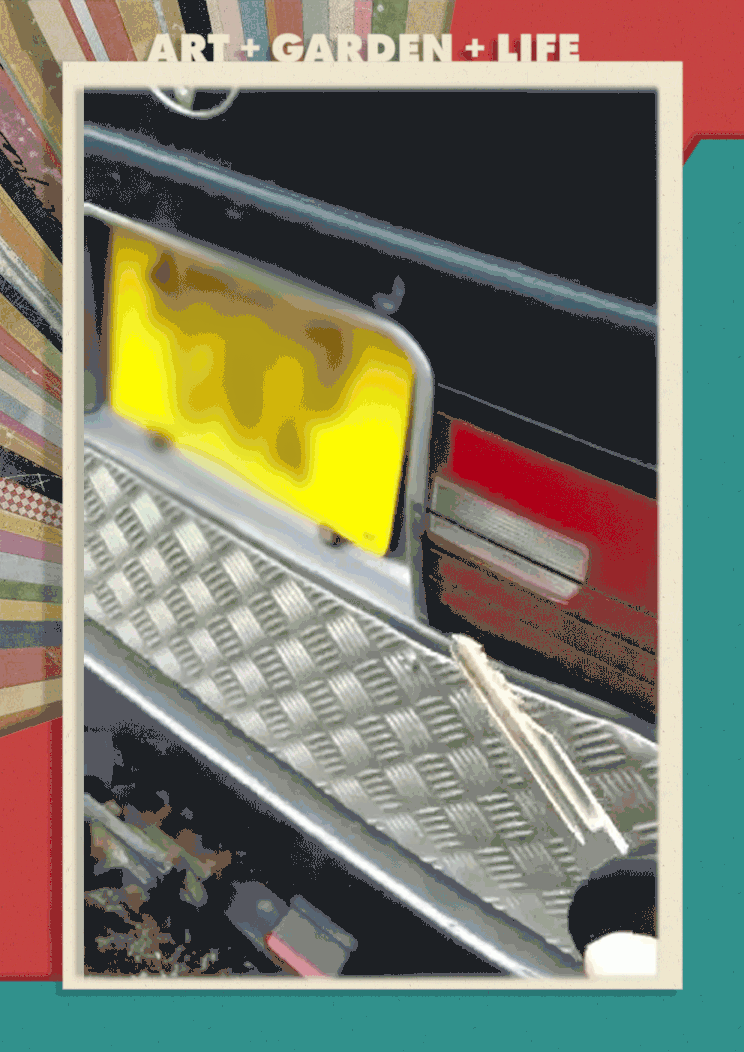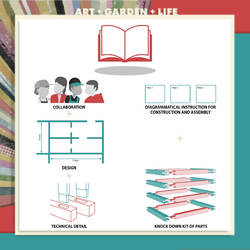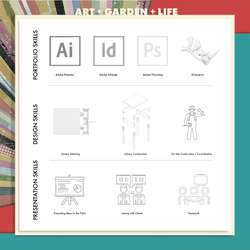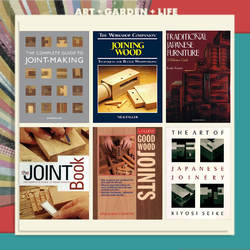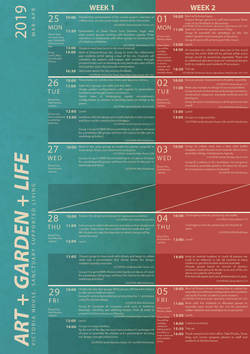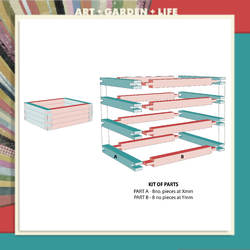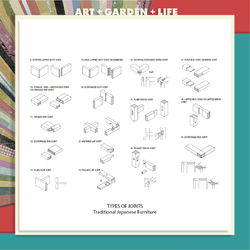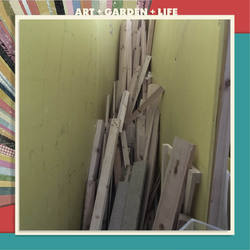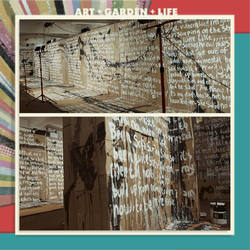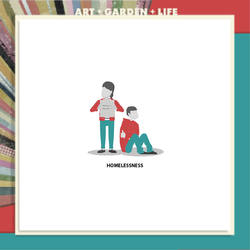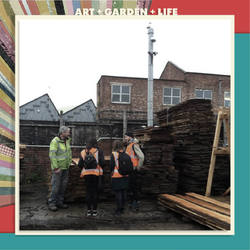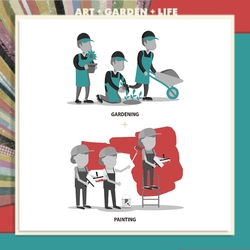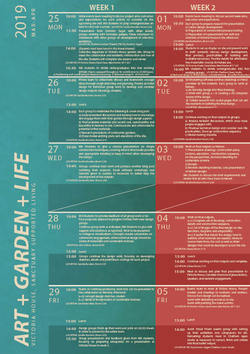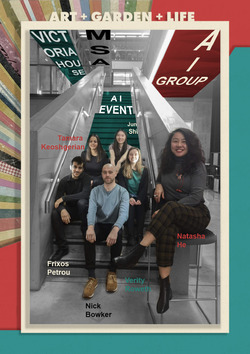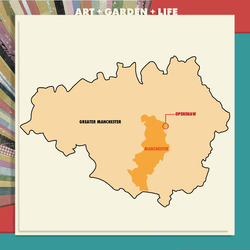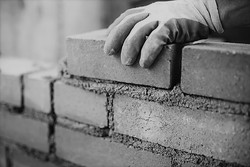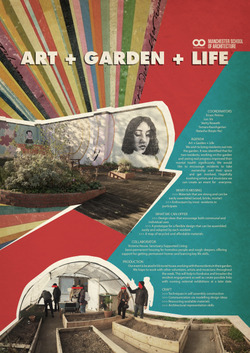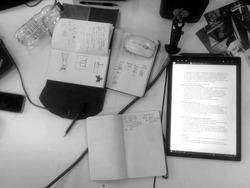DAY 10: PUBLICATION COMPLETE
On our last morning we finished setting up our publication, one of the final outputs that will be marked. This will be printed and bound at a later date.
Posted 9 Apr 2019 21:15
DAY 10: PLANTER ASSEMBLY
A short clip demonstrating the knockdown joints that do not require nails or screws, allowing easy and collaboratively fun assembly on site rather than just transporting a finished object from the workshop.
Posted 9 Apr 2019 21:08
DAY 10: FINAL PLANTERS
Additional planters on the site.
Group AI looked at the final output and felt that their work was successful and was able to complement the site, as well as providing framed/ designated zones across the garden. One resident said he was grateful that our work has provided him a starting point to develop their garden plans using our Masterplan.
Posted 9 Apr 2019 13:40
DAY 10: GROUP PHOTO
Group AI Master's would like to thank all the undergraduates, collaborators and residents, suppliers and donators that have been a part of our project and helped it become realised! It was great to see and be involved with people who were kind enough to provide us with materials and donations necessary to support Victoria House.
Posted 8 Apr 2019 14:13
DAY 10: FINAL PLANTERS
Group AI and the residents of Victoria House are happy to show that these are the final planters provided for the site. A few residents said they felt proud of their new garden and were excited to start looking after their space. They said it has really made a difference as well as now creating a relaxing setting where they can place seating around and enjoy the views.
Posted 8 Apr 2019 14:10
DAY 10: PLANTING
To finish the activity, Group AI were happy to see the residents and staff taking part in filling each of the planters with soil, digging holes and planting the plants. A dirty task but very enjoyable that brought all residents and students together, in a collaborative activity that provided them with a sense of shared experience.
Posted 8 Apr 2019 13:49
DAY 10: PREPARING TO PLANT
Before planting, we filled each of the bases of the planters with gravel to allow for suitable drainage.
Posted 8 Apr 2019 13:45
DAY 10: PLANTER LOCATION ALLOCATIONS
Once the planters were covered with a waterproof varnish and dried (to avoid the wood rotting), we placed the planters in their allocated locations based on our masterplan design. Some planters were stacked, others on one level to show a variation of levels.
In the design, spaces were left on corners with cut joints to allow for future additions by Victoria House.
Posted 8 Apr 2019 13:25
DAY 10: ON SITE ASSEMBLY
After delivering our kit of parts to site, we were welcomed by Victoria House who were excited to see our output. We were lucky to have a few residents gather round and take part in assembling the planters using our provided instruction manual. They found it easy to follow and were able to assemble a planter individually.
Using the wood glue, we applied it to the corner edges before sliding the pieces together and knocking them down using the rubber hammer.
Posted 8 Apr 2019 13:01
LAST DAY: PAINT IN
Today, we went to the site for assembling all the components of the planters and painted in some for the wall racks. Add more color for the residents.
Posted 5 Apr 2019 18:13
PLANTER OPTION BY Stella Allamenou
Planter design proposition that consists of 3 types of joints, to ensure the stability of the planters.
Posted 5 Apr 2019 10:42
DAY 10 SCHEDULED ACTIVITIES (5th April)
It's the final day of events!
After testing the assembly process, Group AI made the decision to reduce the amount of time spent on site as the activity would only require a few hours. As a result, to go beyond our required output, Group AI planned to use the morning to create another planter.
We are all looking forward to this final event, providing Victoria House with new planters that enhance their garden space and bring residents together.
Posted 4 Apr 2019 23:35
DAY 9: PUBLICATION PROGRESS
Collectively figuring out our layout, binding technique and fonts to best represent the drawings and work produced during the Events project - the publication is almost ready.
Meanwhile in the workshop the wood has all been cut and some spare bits were made into impromptu smaller planters today, with some finishing touches tomorrow morning we will be ready to head over to Victoria House for their assembly and a celebratory BBQ.
Posted 4 Apr 2019 22:09
DAY 9: PUBLICATION PROGRESS
Today we were working on our publication. Part of this will be a small instruction manual showing how our joints work, what pieces they require and how to slot them together. Some brief guidelines and suggested tools are also outlined. The aim is for someone to be able to replicate our construction processes easily and without necessarily having many resources or experience.
This will be printed on an A3 and will be folded in order to slot into a pouch in our final booklet; we will also give it to the residents of Victoria House for use with future donated wood.
Posted 4 Apr 2019 21:04
DAY 9 SCHEDULED ACTIVITIES (4th April)
In preparation for tomorrow's last session working on project development, Group AI Master Students met in the afternoon to discuss the final activities and work to be produced. Having scheduled for contingency time, this proved to be useful as we require this time to finish off and detail our final work before printing.
We reviewed all the work that had been produced over the two weeks and to our success, this was all completed on time and to a good standard. As a result, we are able to send more students to the workshop and create more planters in the time available.
Posted 3 Apr 2019 20:15
PUBLICATION DESIGN
Square Booklet t+ Time Lapse + Physical Model
Content:
1. Master Plan
2. Modular Design: Workshop and In-site construction
3. Mural
4. Street Poem
Posted 3 Apr 2019 11:04
DAY 8 SCHEDULED ACTIVITIES (3rd April)
Posted 3 Apr 2019 00:10
DAY 7: WORKING ON PLANTERS
A group of M.Arch and undergraduate students were in the workshop today working on the planters. We did some preparation work on the wood using a wire brush to clean the surface, and cut and chiselled the grooves for the joints. At end of the week we will have finished up our pieces and assemble the planters at Victoria House and decorate them.
Posted 2 Apr 2019 21:09
DAY 7: STREET POEM CARDBOARD STRUCTURES
This morning we held a design charrette to draw and model, room layouts and stand design to support the Street Poem artwork. We considered the size of supports, how they could be transported and fixed temporarily to the poems.
Posted 2 Apr 2019 13:24
DAY 7 SCHEDULED ACTIVITIES (2nd April)
Posted 1 Apr 2019 22:34
DAY 6: FILMING THE MURAL
Group AI were excited to welcome Caelan who volunteers for HOME, Manchester to film today's mural activity at Victoria House. Caelan took initiative to interview residents and the progress of the project.
Posted 1 Apr 2019 22:31
DAY 6: MURAL PAINTING
Cleaning the masonry paint off of these brushes was no easy task...
It did make for a good photo though
Posted 1 Apr 2019 21:02
DAY 6: MURAL PAINTING
Exciting day on site today! Here is the progress from the mural near the end of the session.
Everyone was very happy with the result and the mural will be finished tomorrow when Joe completes the top half - due to our risk assessment we will not be using ladders so we will focus instead on our planters in the workshop and working towards our booklet output.
Many thanks firstly to Joe without whom this would not be possible, to the undergraduates that participated enthusiastically and to the staff and residents that joined us.
EDIT: Due to Tuesday's unpredictable weather the mural has not been completed yet. This will happen on Friday (day 10) or at a later date, depending on Joe's availability.
Posted 1 Apr 2019 20:49
DAY 6: MURAL PAINTING COLLABORATION
Throughout the day, we saw multiple residents and staff members join us to take part in the painting activity. Everyone was keen to make a contribution and the activity was able to bring residents together- taking part or intrigued by the painting. All the students were very encouraging towards the residents and the day turned out very successful. The residents were extremely happy with their new mural and felt proud of their improved space.
Posted 1 Apr 2019 20:34
DAY 6: MURAL PAINTING
Today Group AI gathered on site again to meet with artist Joe O'Rourke who was to lead today's session of mural painting. After presenting our progress to the residents and staff of Victoria House, Joe began with explaining the design he was proposing of a cityscape and started by outlining the buildings. Here, he asked for the students and residents to collaborate through filling in the buildings and detailing the windows accordingly. These techniques that Joe demonstrated were easy to apply and required no previous skill. This made it a great activity for residents to join in with.
Posted 1 Apr 2019 20:17
DAY 5 - DRAWING WORKSHOP
Our group's approach to the project is to divide the undergraduates into small groups and shuffle them in a way that everyone gets at least some involvement with all the skills offered, and can then choose what they prefer to focus on. On Day 5, Friday, students that were in the workshop on Thursday and didn't follow the drawing workshop had the opportunity to participate in a similar session, focusing on the joint they had crafted physically the day before. Working with one of the M.Arch students, the undergraduates worked on 3d modelling and drawing axonometric views of the joints and a finished planter.
Posted 31 Mar 2019 22:15
WEEK 2- DAY 6 SCHEDULED ACTIVITIES (1st April)
Posted 31 Mar 2019 21:48
DAY 5: WORKSHOP PROTOTYPE 2
The second prototype we have made uses a box joint with dowel to stack the layers of wood and add further support. This can create an elegant joint and a clean square planter. However it is difficult to cut the wood to the degree of accuracy that is required to make the joint look good and straight. This will take more time to perfect if we take this joint forward into next week.
Posted 29 Mar 2019 16:42
DIVERSITIES IN USE
Even though we would not be able to build everything within a limited period, it is still important to consider the site as a whole. As an architect, we therefore proposed a masterplan to address diverse uses and purposes according to the existing conditions and the residents’ needs.
Basically, there are 4 zones in terms of Sports, Art+Performance+BBQ, Organic garden+Meditative space, and Greenhouse. Those programs would provide a diverse atmosphere, which is from active to meditative, from group to individual.
Posted 29 Mar 2019 15:54
ADD SOME COLOR
On the upcoming Monday, we will make a pitch to the Victoria House about our current design and prototypes of addressing the various joints. In addition, the mural painting will be carried out in the meanwhile. Therefore, some colorful paints have been purchased with our funding, and they have been dropped in Victoria House.
Posted 29 Mar 2019 10:48
MAKING A PROTOTYPE
After our visit to Tree Station earlier in the week we acquired some Larch offcuts, we have used these offcuts to create a prototype for a knock together planter.
Using what we had learned from our previous explorations into joint making, taking into consideration time and simplicity of the joint our planter uses only knock together joints and simple slot cuts, making it easy to mass produce.
Posted 29 Mar 2019 10:39
DAY 5 SCHEDULED ACTIVITIES (29th March)
Posted 28 Mar 2019 23:01
DAY 4: STREET POEM - NET DIAGRAM FOR ORIGAMI CARDBOARD DISPLAYS
Following the presentation of the Street Poem, to develop a simple method of displaying the poems using cardboard, 2 members of Group AI began exploring origami and net diagrams to create a strong structure. These structures require to be simple to set up, strong enough to support itself, but did not required to hold any weight. As a result, folding techniques of origami proved they are successful for strengthening the material.
Posted 28 Mar 2019 22:08
DAY 4: AFTERNOON DRAWING AND POST-PRODUCING
During the afternoon session we worked on some presentation drawings for Victoria House and our final booklet. Again using the screen and everyone's individual laptop and continuing from the morning's 3d models, we exported an axonometric view of the entire planter and post-produced it in illustrator and photoshop. A similar workflow to the morning was used, showing the undergraduate students also how to add textures and cutouts in photoshop. It is important to note that the drawings were based on the dimensions of some of the donated wood, so this was an attempt to realistically depict what an actual planter could look like. The photoshop workflow shown can be applied to almost any drawing that is post-produced so hopefully the undergraduates will find it useful in the future.
Posted 28 Mar 2019 20:54
DAY 4: MORNING MODELLING & DRAWING
During the morning in a group of 4 undergraduates and 1 M.Arch, we did a workshop and modelled one of the prototyped joints and planters in Rhino - we then used this model to create a series of vignettes explaining how the pieces slot together and are held in place with a dowel. Using illustrator we adjusted the line weights and line types to make the drawing clear.
The workflow (Rhino and Illustrator) was projected onto a screen and the undergraduates followed on their own laptops, with individual help where needed. They learned a standard way of producing axonometric drawings which we will be using more for our events project, but could also come in handy throughout their time at university and in practice. Well done to everyone for the enthusiasm shown today!
Posted 28 Mar 2019 20:41
DAY 3: DONATION AND FUNDING
Yesterday Group AI published a public Go Fund Me page to each of our social media accounts to promote our events project and ask for donations towards our additional materials such as paints, equipment, glue, soil and plantings.
We were overwhelmed and extremely happy with in just one day, we were able to gather £310 to cover all our costs! As a Group, we would like to thank all organisations and individuals who have supported our project progression and are making a difference for the residents.
We wish to provide all remaining funds to Victoria House to support their future projects and needs, especially purchase the garden furniture they hoped for!
Posted 28 Mar 2019 19:13
DAY 3: MATERIAL DONATION UPDATE
Yesterday (day 3) a small group of us visited Tree Station and selected off cuts that we can use for our project. Tree Station has very kindly agreed to deliver them to us tomorrow (friday); these will be used to develop planters based on the joints that are being tested in the workshop.
We would like to thank Ian and everyone at Tree Station for their help and generosity on this project, it wouldn't have been possible without their contribution.
Posted 28 Mar 2019 15:19
MASTERPLAN DRAFT
preparation for next Monday presentation for Victoria House
Based on Tuesday's group proposals, the ideas were drawn on AutoCad on accurate dimension and position.
Along the drawing process, Master students work with BA students, and the skills of AutoCad and anthropology dimension consideration were taught.
The initial idea was rationalized during this stage. Good progress.
Posted 27 Mar 2019 21:08
DAY 4 SCHEDULED ACTIVITIES (28th March)
Posted 27 Mar 2019 20:17
DAY 3: COLLECTIVE GROUP DISCUSSION AND SHARING FINDINGS
Posted 27 Mar 2019 19:41
DAY 3: DEVELOPMENT OF JOINTS
We continued to work in the workshop this morning developing a joint we designed yesterday to build vertically using the same interlocking strategy. This outcome will create interesting and strong joints that can allow the planter to grow outwards or inwards as it gets higher.
Posted 27 Mar 2019 16:29
TESTS OF JOINT
To translate the methodology into a physical model helped us to understand the feasibility of each joint, which needed to consider the accuracy and the implementation within a limited time.
There were 6 trial types of joint, and we eventually chose number 1, number 2, and number 3, the further combinations of the prototype would be based on these three.
To be continued…
Posted 27 Mar 2019 14:46
DAY 3 SCHEDULED ACTIVITIES (27th March)
Posted 27 Mar 2019 00:28
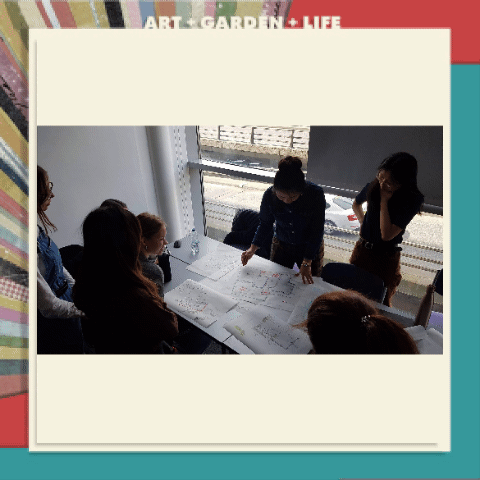
DAY 2: AFTERNOON DESIGN WORKSHOP
Following yesterdays initial design session, we were able to continue work in our two sub-groups to develop our ideas for the masterplanning of the site. In this, we looked at the large scale of of programming areas and smaller scale using the existing to define specific activity and focusing on the planter and furniture organisation surrounding the water feature on our main part of the site.
Each group looked at the existing circulation and use of space with considerations to sunlight and views in order to design a relaxing space that had public and private zones. The residents also made clear that they had wished to keep the design organic and therefore, the groups were able to position furniture more loosely around the site.
Towards the end of the day, the groups gathered together to collectively discuss their findings and merge their ideas into a final masterplan proposition. Detail was specifically paid to the planter positions, sizes, heights and configurations.
Posted 27 Mar 2019 00:27
WORKSHOP, OUTPUT.
One of the studies conducted during the workshop afternoon included a simple slot joint, that when constructed with the correct tolerances made for a quick, easy and sturdy connection which could be expanded with the addition of more slotted timber.
With further discussion required to iron out some of the exact construction tolerances and technical details this connection could be mass produced and has the potential to work well for some of the larger elements of the landscape design such as planters.
Posted 26 Mar 2019 22:24
WORKSHOP, PROTOTYPING JOINTS.
After undertaking some study of Japanese joinery techniques and knock down timber construction in the early afternoon and sketching out derivations of these based on our available timber, Masters and Undergraduate students headed to the workshops to prototype any promising connections from the research.
With the input of technical staff we constructed an array of joints, discussing the pros and cons as we worked through the process. We finished the day with six prototypes whose cases will be presented and feasibilities assessed by the group in tomorrow mornings session.
Posted 26 Mar 2019 22:15
BRAINSTORMING+INITIAL DESIGN
A morning training of Rhino was a combination of learning new software and building site topography in 3D, even it was just an introduction but it indeed helped the BA students to illustrate the project in scale.
In the afternoon, the task has been divided into 2 directions, one was to go to the workshop for cutting the available timbers, and the remaining one was to carry out the big idea and design for Master planning and details.
The design workshop was divided into 2 groups, it was interesting to see everyone being willing to contribute his idea for shaping our design as a whole. To compile those ideas and to help BA students understand how to implement a practical project need certain guidance from MA students. Eventually, we had a productive afternoon and continued to translate those drawings into CAD for a more precise outcome.
Posted 26 Mar 2019 16:10
DAY 2: SITE MODEL WORKSHOP
This morning we gave an introduction to Rhinoceros, explaining how to create a 3d model from a site plan. Using a projector, we showed the work flow on the screen, and everyone followed on their own laptop, with individual troubleshooting where needed. We ran over the basic 2d and 3d techniques necessary, which will be useful also as the project develops. At the end of the session all the students had learned how to draw and extrude 3d objects following the site plan's geometry. A small group of undergraduate students interested in learning more about Rhino will help the M.Arch students add details to the 3d model and prepare drawings from it later on in the project.
Posted 26 Mar 2019 15:40
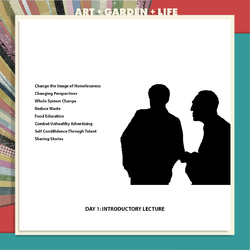
DAY 1: HOMELESSNESS PROJECTS
We attended a lecture given by Dominic Sagar and various groups working with homeless people and communities in creative ways.
We heard from the producer of ‘Sound of the Street.’ He discussed his aim to change the face of homelessness from a ‘man sat on the floor’ to a complex and diverse subculture. He records the sounds of the landscape, people walking past and fractures of conversations. It was pointed out that loops are made of repetitive words or phrases used offering a genuine insight into the lives of people living on the street.
Woah presented their project to display the music and sounds created by ‘Sound of the Street.’ They have designed a cardboard structure that integrates speakers into a path so you hear different tracks at different times. They discussed the addition of changing heights at which you hear the music encouraging the user to sit down and experience people walking by at a different level.
Vinnie from Herbalism discussed a forest systems-based approach to urban farming. He has developed a socially integrated growing system, in an old industrial building, that produced organic food to sell in Salford. The waste created in the shop was then used to feed the worms, whose by-products are used later on in the food system. This is important when discussing cities and urban planning to consider large systems of how waste can be used for gain.
We then heard from a representative from Cracking Good Food. He discussed the importance of raising awareness of eating good quality food. They use money from cooking classes to work with ex-offenders and the homeless to encourage cooking with raw ingredients in interesting and tasty recipes.
A resident at Victoria House gave an inspiring talk about how re-starting playing and making music has helped him have confidence in himself and live his best life. He encouraged everyone to not doubt their own abilities and use their skills to the full!
Street Poem showed us a video of an installation they created that allowed homeless people to write down their stories on large pieces of cardboard, telling honest stories about life living on the street. They want to further the artwork by displaying it on stands or a structure which can be used in collaboration with other projects or taken to meetings to encourage policy change. Events group AI is hoping to help with this task and is excited for further meetings with the organisers of Street Poem.
Thank you to everyone who came today, and Dominic for organising the lecture, we learned a lot and feel inspired by the range and creativity of the projects discussed!
Posted 26 Mar 2019 10:55
DAY 2 SCHEDULED ACTIVITIES (26th March)
Following our discussions today with the undergraduates regarding their skills, we have amended the plan for the morning to make way for a Rhino workshop that will teach the necessary basic techniques for modelling the site and future 3D drawings. We will also be working on developing the existing and proposed ideas from today and hopefully progressing the work faster tomorrow in the variety of activities we have planned.
Posted 25 Mar 2019 23:38
DAY 1: WORKSHOP PREPARATION
Tomorrow (day 2) we will have a workshop on the Rhinoceros software, in order to prepare a 3d site model to later generate a series of drawings and diagrams from. The skills learned will also be helpful in modelling and drawing up our designs. In preparation, during the site visit today we measured the dimensions of the various walls, fences, planters and other existing elements to make corrections to the site plan and begin constructing our 3d model tomorrow. Updates on progress soon!
Posted 25 Mar 2019 20:34
SITE SURVEY
The site survey session consists of three parts:
1. Meeting with residents. To understand the current site condition and residents' expectation for future garden plan; create the connection between students and residents.
2. Small group survey was led by Master students. The individual guidance was given.
3. Sit around at the garden to share everyone's ideas. Master students shared their methodology and reflection of site surveys. BA students were courage to express their idea for garden design.
Posted 25 Mar 2019 18:03
SITE SURVEY
A sunny Monday to start the event!
After the kick-off meeting in the morning about the purpose and target of our event, MA and BA students continued the site survey in the afternoon, which was the first time for BA students to see the site.
To be efficient, we have divided into 5 groups for carrying out specific survey tasks in terms of site topography, sunlight, availability for intervention, the interaction between residents and garden, and current species of the plantation.
In addition, some further thinking exercise were allocated to each individual throughout the site visiting.
-What are the best areas for human interaction, and what are they?
-How could the planter layout enhance this current garden?
-What sizes of planters is suitable?
-What other installation can we propose to elevate the use of space?
Posted 25 Mar 2019 17:28
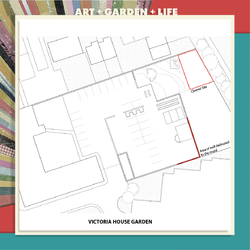
ONE DAY TO GO
Group AI are excited to start events week tomorrow!
We begin with an introduction led by Dominic Sagar. Joining us will be:
- Events group Q ARE YOU AWARE
- Events group AE EMP:ART
- Representatives from Without A Home (WOAH)
- Representatives from Mustard Tree Foundation
- Representatives from Victoria House, Sanctuary Supported Living
- Representative from ‘Sounds of the Street’
We hope this will be a fun way to share ideas across groups, learn from organisations and hear about active projects. Dominic will give a brief about the Manchester Street Poem project and discuss how we can progress this project across the two Events 2019 weeks.
We then visit Victoria House in the afternoon to meet the staff and residents. We will use a prepared site plan to understand more about the site and structure productive conversations. Key topics to discuss are:
- How the residents currently use the garden
- Which areas are sunny and at what times?
- What is the exposure across the site?
- Discuss the garden as a meditative space
- How could planter layout enhance this?
- Discuss the addition of water features
- What do the residents grow already?
- What they wish to grow more of?
- What size of planters are useful?
Our objective of the afternoon is to establish a collaborative relationship with staff and residents at Victoria House and understand how we can help progress the garden.
Posted 24 Mar 2019 20:17
MATERIAL DONATION UPDATE
We have picked up the first of the wood! Some of the Old Bank Residency's timber off-cuts are here, ready to be used as structural elements in our planters. They need to be trimmed to standard sizes in the workshop, which will be part of this week's activities. We are currently expecting the delivery from Tree Station which will offer us larger, thinner planks which will make up the cladding component.
Posted 24 Mar 2019 17:41
FINAL EVENTS PROJECT OUTPUT
To document of our event, Group AI will be photographing, filming and recording all work in progress, collaborations and on- site interactive activities. This product will be presented as an easy to read instruction publication.
This instruction publication will comprise how Group AI has progressed through the conceptual, design and technical detailing of the planter. We will take particular notice to the construction process of the planter, with a resultant precise knock down kit, following with instructions of how to assemble each unit. These will be represented through simple three-dimensional drawings which show how each part is fitted into another. We wish for this to be supplied to Victoria House who will then be able to follow this assembly manual individually in the event activity as well as in possible future use if they wish to build additional planters with the wood supplier connections we have provided.
Posted 24 Mar 2019 16:53
In addition to our focus of supporting and engaging residents at Victoria House through communication activities and presentations, Group AI have paid particular notice to the architectural skills that all students will benefit from in this process. These include:
Portfolio Skills:
- Adobe Photoshop
- Adobe Illustrator
- Adobe InDesign
- Rhinoceros
Design Skills:
- Joinery Detailing
- Joinery Construction
- On Site Construction / Co-ordination
Presentation / Communication Skills:
- Presenting to the Public
- Liaising with Clients / Users
- Working as a Team
Posted 24 Mar 2019 15:45
READING LIST
To get ideas on potential techniques which we could use, Group AI have been looking through a variety of books that teach the designing and cutting of woodworking joints. These books demonstrate simple methods of reinforced, and interlocking joints that do not require tools and are easy-to-follow.
As a group we will take inspiration from the methods of representation and advise students to take a look. The books are as follows (Left to right):
Bullar, J (2013). The Complete Guide to Joint-Making. Dublin: GMC Publications.
Engler, N (1992). Joining Wood: Techniques for Better Woodworking. London: Pan Macmillan.
Koizumi, K (1986). Traditional Japanese Furniture. Tokyo: Kodansha International Ltd
Noll, T (2007). The Joint Book: The Complete Guide to Wood Joinery . USA: Chartwell Books.
Jackson, A and Day, D (1995). Good Wood Joints. USA: North Light Books.
Seike, K (1977). The Art Of Japanese Joinery. Gloucestershire: Weatherhill Inc.
Posted 23 Mar 2019 19:17
FINAL SESSION PLAN
Take a look at our final updated two week session plan to have an idea of our events project-a wide variety of activities that aims to engage both students and residents to take pride in their work becoming realised. We will interact with and work alongside residents of Supported Living whilst developing the artistic and technical qualities of architectural design: concept ideas, technical manual detailing to construction, assembly and mural painting!
Posted 23 Mar 2019 18:50
KNOCK DOWN KIT
After exploring types of garden furniture, various methods of construction and confirming donations of materials, we have come to the final decision where we are able to construct planters and assemble these as an event with the residents of Victoria House.
Our idea for using simple Japanese joinery techniques for our joints works perfectly as it requires no fixings and avoids the high risk of using tools. Therefore, we have decided it would be great to create a knock- down kit. This is a kit which contains all the parts required for the product and supplied as a package to be delivered to site for final assembly. To do this, we will ensure that all pieces have been prepared and the exact amount and size of materials have been included to construct each planter. This will make it easier to put together an ikea style instruction leaflet and allow residents to assemble their own planter.
Posted 23 Mar 2019 18:48
TYPES OF JOINTS
Drawings taken from Kazuko Koizumi, Traditional Japanese Furniture, (Kodansha International Ltd: Tokyo, New York and San Francisco, 1986) p. 187- 192.
We have been researching types of joints that are easily assembled with a rubber hammer and wood glue. This reduces the risk of work on site while creating elegant garden furniture.
As we are limited by time during events week. This has informed which joints we will investigate further. They must be simple to cut using hand tools or the band saw.
Number 18 Dovetailed Slot Joint requires very precise cutting which will be difficult to replicate many times quickly. Number 21 Miltered Lap Joint would also be difficult as cutting halfway through the wood and at an angle are both difficult to achieve a good quality result.
We will be looking at number 8, 13, 14, 20 when we are designing planters.
Posted 21 Mar 2019 19:40
MATERIAL DONATION UPDATE
Old Bank Residency, a creative/artistic enterprise affiliated to the Co-op/NOMA has also donated some wood off-cuts for the purpose of our project. The next
step for Group AI is to collect the wood from the Old Bank space and arrange delivery with Tree Station, and use the actual dimensions of the donated pieces to drive forward our designs and prototype for Victoria House's garden.
To find more information about the Old Bank Residency project please visit the following link: www.oldbanknoma.comPosted 21 Mar 2019 16:29
MANCHESTER STREET POEM
As a separate event task in association with Group AI, a selective number of students will have the opportunity to volunteer to work with Manchester School
of Architecture lecturer, Dominic Sagar during the two week period on a project named Manchester Street Poem. This project focuses on the stories and experience of homeless people, demonstrated through installation and performance. Take a look at their website for a deeper insight to what the students could be involved with. All will be revealed to students during his presentation on Monday 29th April.
http://mcrstreetpoem.com/
Images retrieved from Manchester Street Poem Film. (2017). [video] Available at: https://www.youtube.com/watch?list=PL8B4bP8Vi7PyY88ftkIYZbGZnTCA0xCbh&time_continue=694&v=3DgtFXolzjc [Accessed 19 Mar. 2019].Posted 20 Mar 2019 11:00
WHAT DOES HOMELESSNESS REALLY MEAN?
‘It is estimated that 3,292 people are sleeping rough on any one night in Greater Manchester.’
Homelessness is a sensitive subject. Currently as we understand it, being homeless means an individual has no permanent home, in an unstable, non- permanent situation, leaving an individual to sleep on the street or seek place of shelter such as an abandoned building or vehicle. An individual can become homeless for many different reasons, ranging from social causes such as poverty and unemployment or life events which damage their well-being. But rough sleeping is just part of the cause.
Posted 19 Mar 2019 12:38
MATERIAL & FUNDING COLLABORATORS
Today we visited Tree Station, a social enterprise that deals with a variety of wood related activities in Manchester. Group AI can now announce
that Tree Station have generously agreed to sponsor our events project by donating and delivering timber off-cuts that will be used for our planters and potentially (at a later stage), other projects by Victoria House.
https://www.treestation.co.uk/Posted 18 Mar 2019 20:27
WHY GARDENING AND PAINTING?
For many years, both gardening and painting have been proven to have healing and therapeutic qualities physically and emotionally. Taking part in the activity, not only as a method of self- reflection but as a means of integrating with others socially and being a part of a community, teaches an individual to feel more involved, communicate, as well as having a sense of responsibility.
As a consequence, our project takes attention to the design and construction of an adaptable planter and a group mural painting. Both activities will allow each resident to develop an individual design that they can take pride in, personalise and demonstrate through their own identity to provide them with a sense of belonging. Additionally, this will bring all residents and students together, in a collaborative activity to provide them with a sense of shared experience.
Posted 25 Feb 2019 14:31
SESSION PLAN
Take a look at our proposed two week session plan to have an idea of our events project. As we do hope to develop the session plan to accommodate construction, we currently have worked around the initial idea of designing an intervention specifically for the garden of Victoria House. We have taken into consideration the skills and opportunities we can provide to both students and residents. Please keep up to date with our blog to see our development and how we will implement methods of construction.
Posted 24 Feb 2019 16:14
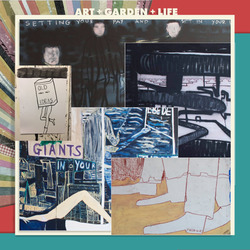
ARTIST COLLABORATOR
Group AI would like to announce that the artist Joseph O'Rourke will collaborate with us and the residents of Victoria House to create the mural. Joseph is an excellent young artist based at Bankley Studios in Manchester. After graduating from Edinburgh College of Art in 2017, he has been part of many exhibitions, including his most recent in the John Moores Painting Prize 2018.
Joseph was interested in this project is because he enjoys developing art into avenues of painting that exist outside of a traditional gallery setting. He describes his artistic style as “looking at the world around me, I paint the things that surround me, things I overhear, see on TV, the things I think about. Anything from life can filter into the work I make.” As a result, he, as well as Group AI hope to provide this opportunity to people who may have not experienced the pleasure of painting, expressing some of the things they think about, so the mural reflects their own interests and outlets.
Posted 23 Feb 2019 18:41
TEAM PHOTO
Team Ai members come from different ateliers and approach this project in multiple disciplinaries.
Frixos Petrou (&Architetcure)
Jun Shi (CPU)
Verity Roweth (LULU)
Tamara Keoshgerian (LULU)
Natasha (Keqin He) (CIA)
Nick Bowker (CIA)
Posted 14 Feb 2019 22:03
We will be working in Openshaw, an area two miles east of the city centre. The area is the 11th most deprived in the UK and struggles with many issues of poverty and deprivation due to de-industrialisation. However, our collaborator, Victoria House is doing great work to help with some of these issues: providing emergency accommodation for rough sleepers, helping those in poverty with financing and budgeting, and helping people to access education and training services.
Posted 12 Feb 2019 18:23
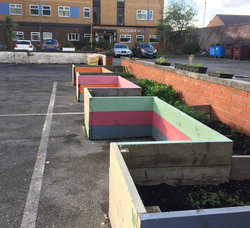
SANCTUARY SUPPORTED LIVING AT VICTORIA HOUSE
Who is our collaborator?
Sanctuary Supported Living at Victoria House
Where are they located?
Victoria St, Openshaw, Manchester, M11 2LY
What accommodation do they provide?
36 one-bedroom flats and 3 shared two-bedroom flats, 8 beds for emergency accommodation.
Who do they help?
Adults aged 18 and over, who are experiencing or at threat of homelessness, with an active desire to participate in a programme of support.
What services do they provide to help?
Full time staff work with each of the residents to agree support plans to plan and realise a better future. They provide a range of activities such as cooking, gardening, art and games to help rebuild confidence and mental well- being whilst having fun and building social connections. Additionally, they provide advice and guidance with education, employment and skills to improve their situation.
What are their aims?
Their tailored support aims to find long term results for individuals where they become self- reliant, can gain move-on accommodation and prevent eviction.
Posted 29 Jan 2019 16:48
MATERIALS & CONSTRUCTION
As our project proposes, our team has the initiative to gain connections with additional collaborators who will assist in funding or providing materials. Using these resources and taking into consideration the materials available, both MA and BA Students will design, detail and construct an adaptable planter design which addresses the needs of the residents. Accordingly, we will discuss construction techniques suitable for the adaptable aspect as well as emphasising its simplicity and robustness for easy assemblage without the use of tools. We are currently assessing the suitability of brick and timber as possible materials for the project.
Posted 29 Jan 2019 16:47
ART + GARDEN + LIFE – POSTER PROJECT PROPOSAL
Art + Garden + Life is project that focusses on both delivering an architectural intervention and an interactive event that addresses integration techniques for the needs and rehabilitation of homeless or rough sleepers of Manchester residing in the Sanctuary Supported Living program at Victoria House. The project emphasises encouraging residents into the garden, taking part in the design and assembly of a planter for gardening use and artistic mural painting. As a result, the delivery proposes an outcome for future activity and a personalised space. Our knowledge of architecture not only provides us with the capability of designing, detailing and producing a physical element but to act as a social component for a wide range of interactions: an interaction with people to an interaction amongst disciplines.
Posted 8 Jan 2019 21:16

THE COLLABORATORS AND THE SITE
Group AI can now announce we will be working alongside Sanctuary Supported Living at Victoria House who provide short-term housing for homeless individuals and rough sleepers in Manchester.
Together, our team has made a site visit in order to collect further information from the collaborators and residents whilst collectively walking around their garden area. From the visit, we were impressed with the current effort staff and residents have put in for developing parts of their existing garden, implementing activities that encourage getting involved with building/ designing interventions for their own personal space and bringing them into the garden. With regards to this, both the staff and residents made evident that these interactive projects are very beneficial and enjoyable.
From our view, Victoria House has great potential to continue growing this incentive and implementing it throughout their large garden space. As a result, we discussed with the staff, that it would be essential to assist in continuing this successful method of improving residents experience. Consequently, we collectively agreed adaptable planters and mural painting to cover existing unwanted imagery would be a valuable addition.
Posted 7 Jan 2019 15:55
PROJECT DEVELOPMENT
After three months of working behind the scenes, building relationships with collaborators and developing an exciting event, we are delighted to confirm we will be creating a project for a homeless shelter, working alongside staff and residents to enhance their garden space. In this project, we will address the existing garden area, whilst specifically focusing on delivering a proposal suitable, engaging and for the needs of the residents.
Currently our team is developing and polishing both a poster and proposal session plan which we will use to present to the BA Architecture Students at the end of this month.
Posted 7 Jan 2019 14:56
