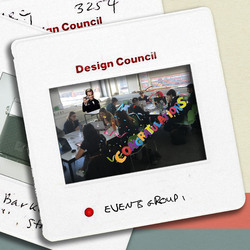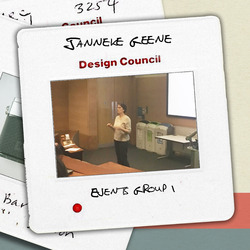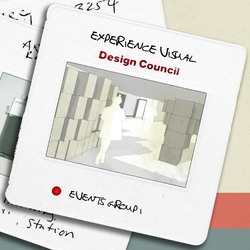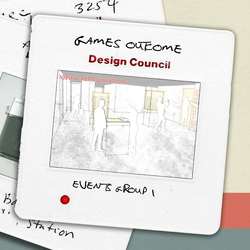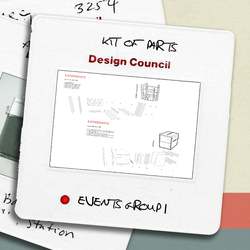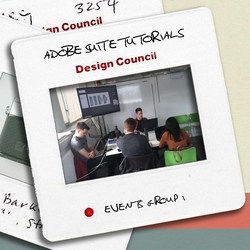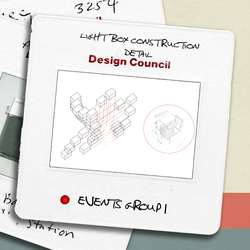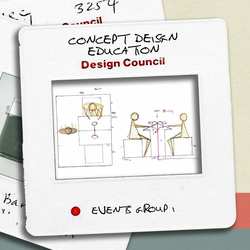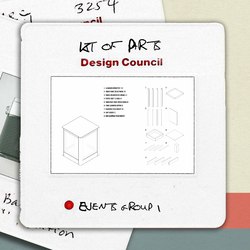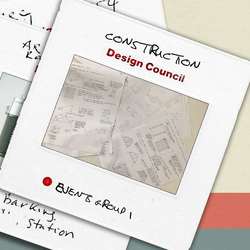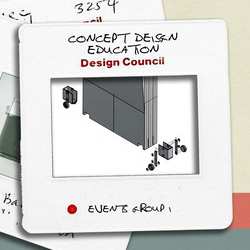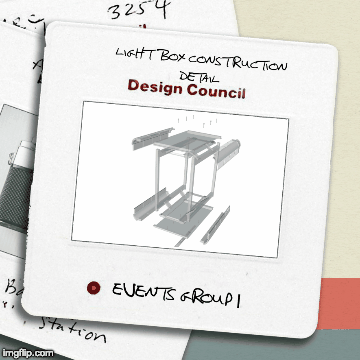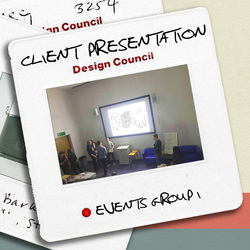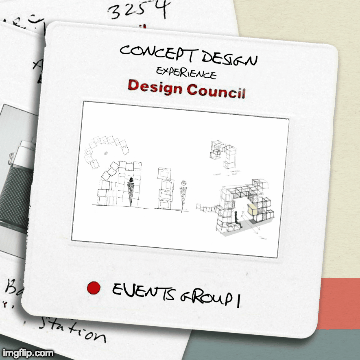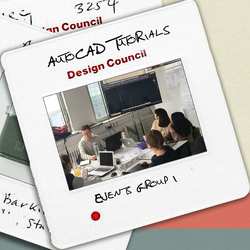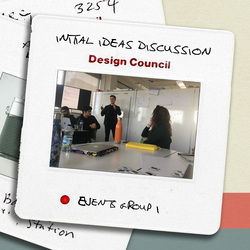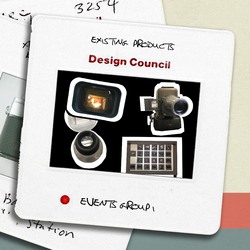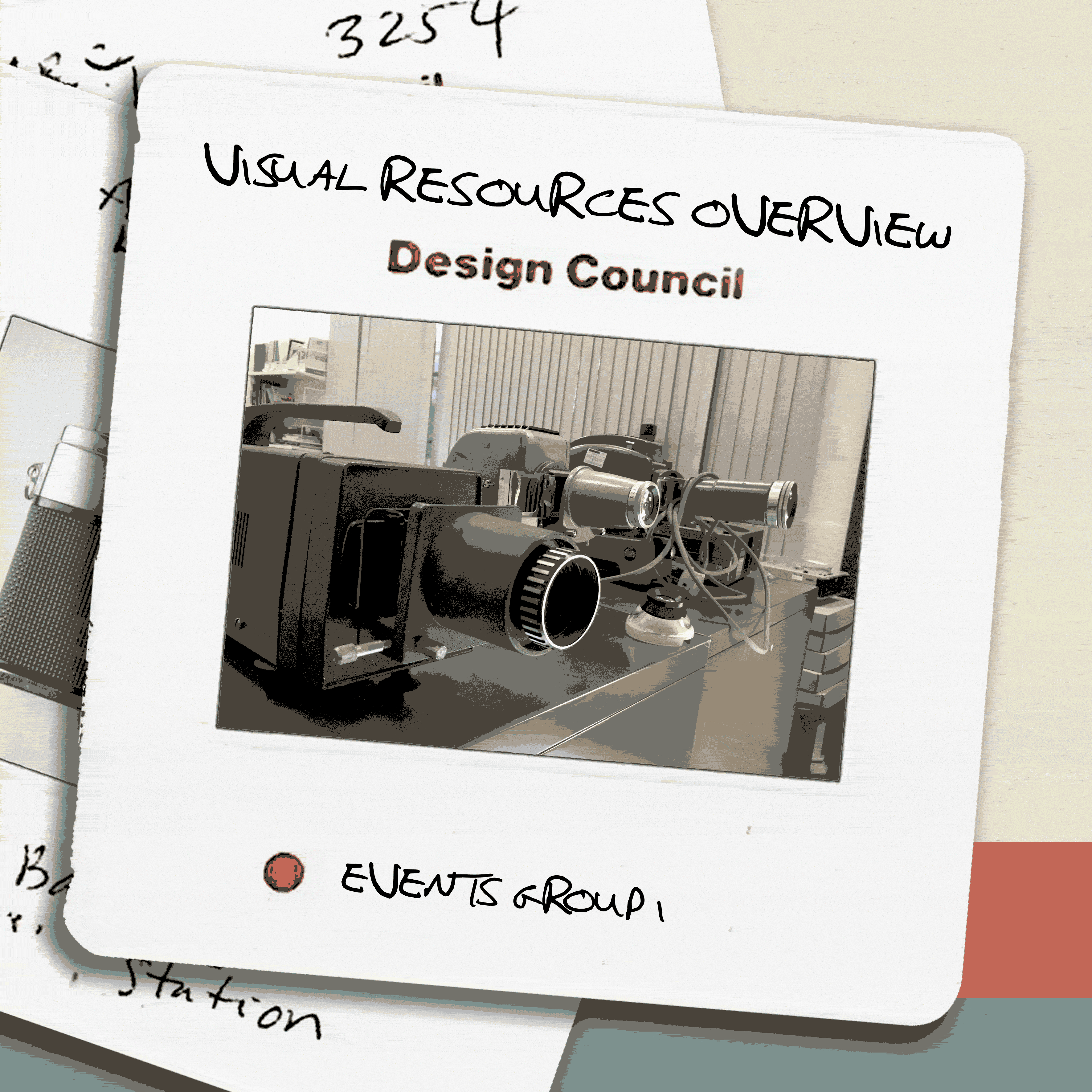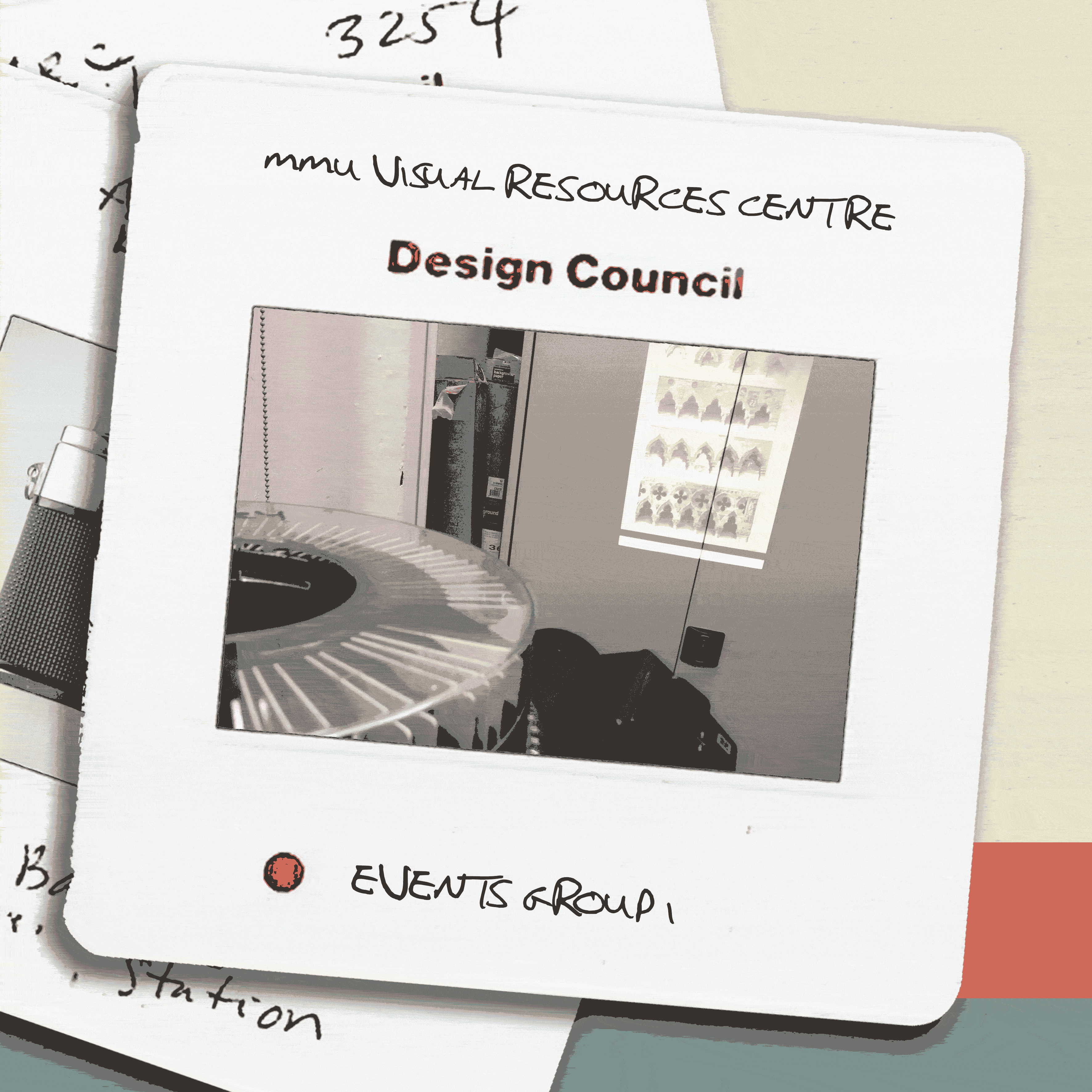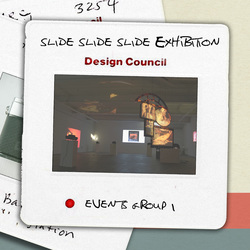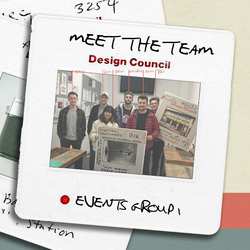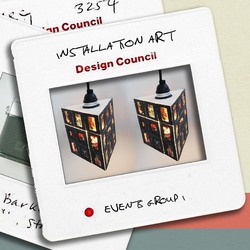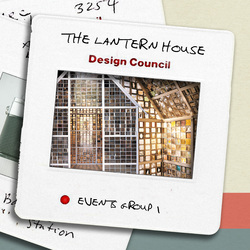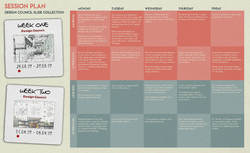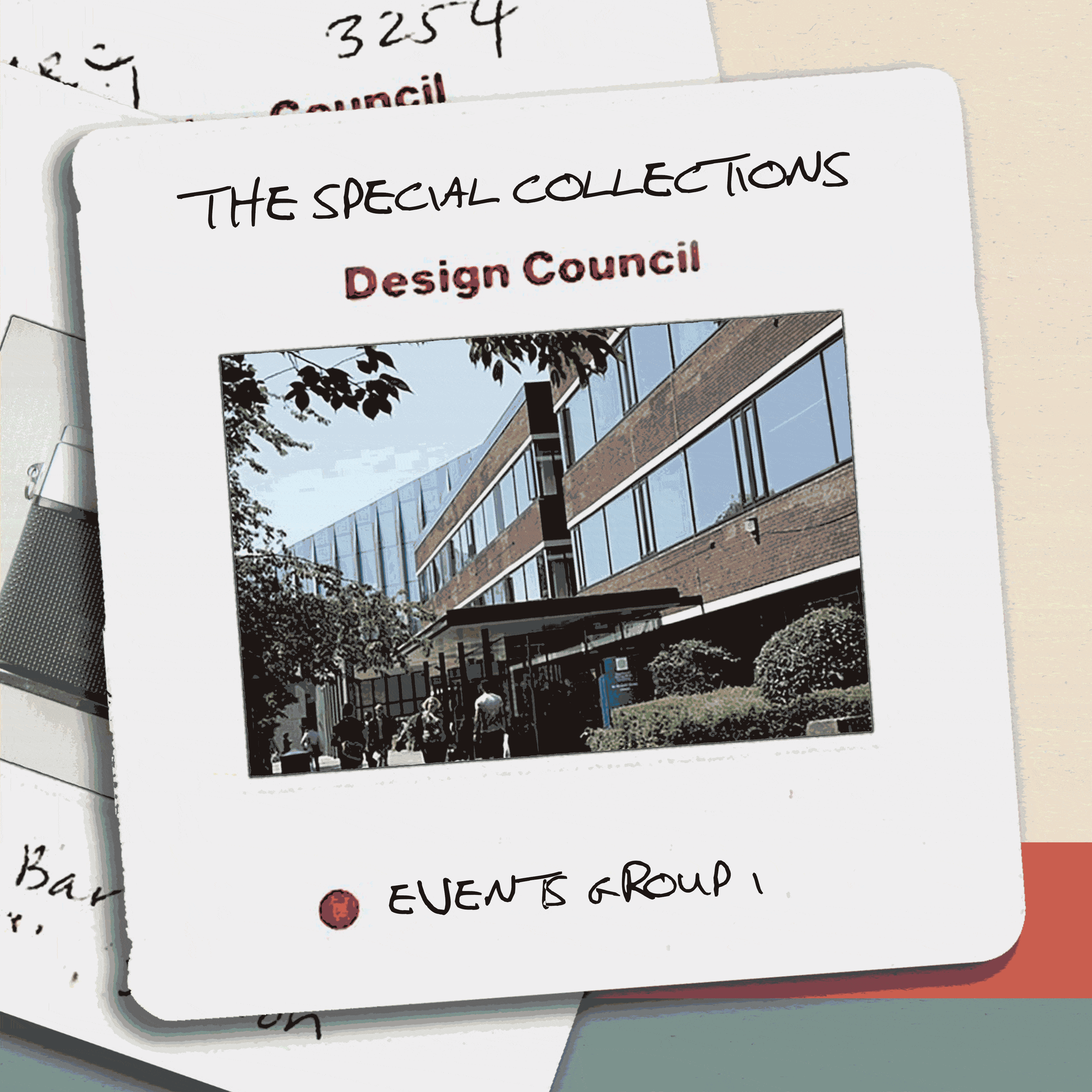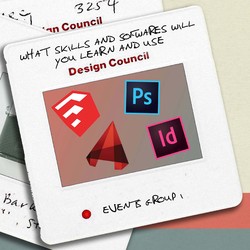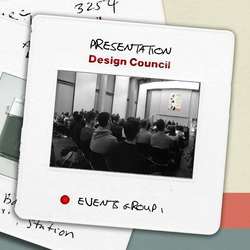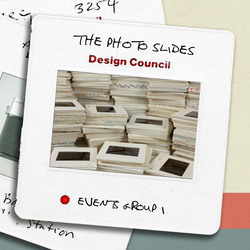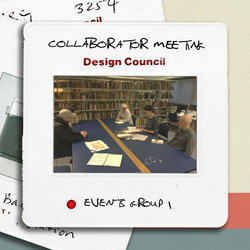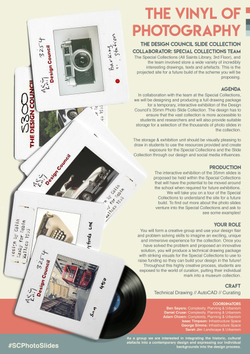THANK YOU TO ALL THE UNDERGRADUATE STUDENTS//
We would like to congratulate and thank all of the undergraduate students for all of their efforts and participation in the past two weeks of events! We have hopefully provided some valuable experience that you can carry forward into future projects, whether that be software based, design experience and involvement within a design team. The outputs we produced for the collaborator exceeded our expectations and all students should be proud of the work they have produced. We hope that our collaborator will pursue the projects we have proposed in future development plans of the Special Collections slide collection.
Posted 5 Apr 2019 12:39
OUR COLLABORATOR: JANNEKE GREENE//
It has been a pleasure to work with such an enthusiastic, engaging and critical collaborator during our events week. Even in the initial planning stages of this project, Janneke was determined to make the project both fun and rewarding for our group, dedicating time for meetings and reviews in her busy schedule. All 4 events groups that engaged with the Special Collections felt the same way and can only say positive things about our experience. Regular reviews from Janneke resulted in a well-resolved, appropriate and focus final outcome for the project. We hope that our designs and ideas allow Janneke to bid for funding and develop the Special Collections to be even more exciting than it already already is.
Posted 5 Apr 2019 12:39
"EXPERIENCE" OUTCOME//
The "experience" team within Group I have produced the final output of a series of drawings and visuals based upon the principle concept of an immersive experience within the slide collection. The design allows for an experience unique to the slide collection, in which visitors can surround themselves with a visually aesthetic wall which encourages interaction through manipulation, seating spaces and social media sharing to promote the slide collection space to people who may not be aware of it. We hope that if this is put into production by our collaborator, it will create a positive experience for the visitors of the slides collection while encouraging others to visit.
Posted 5 Apr 2019 12:38
GAMES OUTCOME//
Over the 2-week events period the students were separated into 3 smaller groups each group focused a different element of design. The students in the ‘games’ group worked together well to produce 4 games that would use, interact and showcase the slide collection, these ideas were developed and refined to provide a comprehensive drawing package. The 4 games were ‘guess who’, ‘match the face’, ‘connect 4’ and an Instagram wall, all with the idea of promoting the slide collection and bringing the younger generation in. The games all worked as a collective and were positioned in a way in which to circulate people through the collection interacting with as much of the collection as possible.
Posted 5 Apr 2019 12:33
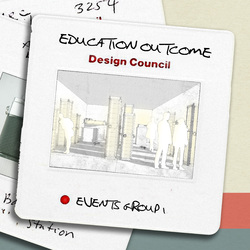
EDUCATION OUTCOME//
After a really engaging two weeks, the educational sub group have completed their final design. As you can see from the visual representation, we have designed a moveable and foldable installation which engages people with the slides in an educational way.
The way in which it does this is with 4 different uses; the four uses are situated within an installation that is a foldable and moveable object in order for it to be placed in any location.
The first use is the light box towers, which through a clever mechanism attach sheets of the design slides onto the outside of a Lightbox in order for people to see them. We have then designed a magnifying device frame that allows the user to zoom into the detail of the individual slides.
The second use is actual storage of the slides itself; we have designed a storage tower in which the slides will be categorised in order of their genre so people can scroll throw the slides to find their specific choices.
Once they have their chosen slides the aim is for them to take them to use one or two devices, either the Lightbox desk or the projector. The Lightbox desk allows users to sit down, place the slides on a Lightbox table and then use a moveable magnifying device to closely examine the slides. The projector allows the users to blow up the size of the images of the slides so people can see them clearly.
Posted 5 Apr 2019 12:33
KIT OF PARTS//
These drawings show the different components and materials of how the light box can be constructed. This light box is specifically designed for the experience part which is made up of dimensions suited to the photo slide catalogue's dimensions. As a group we considered the materiality and the quality and durability of each of the materials. This allowed us to estimate the costing as-well. There are two parts of the drawing. One of the drawing shows the structure part which sits inside the shell of the light box that is made up of foam PVC sheet which is very light weighted but also cheap.
These drawing packages will allow the collaborator to use when
she can financially afford to be built in the exhibition in the special collections in MMU library.
Posted 5 Apr 2019 12:29
PRESENTATION SKILLS IN ADOBE SUITE//
In order to prepare the undergraduate students for the client presentation at the end of the two weeks, we provided tutorials for Adobe software including Photoshop, Illustrator and InDesign. Within these tutorials, we showed best practice for page layout, presentation of drawings, how to collate information and drawings into a single document and how to properly export drawing files for presentation purposes. All of this knowledge helped the undergraduate students, as well as masters students, produce a high-quality presentation to pitch our ideas to the collaborator.
Posted 5 Apr 2019 12:20
LIGHT BOX CONSTRUCTION DETAIL//
Within our 3 groups of Experience, Fun and education , Experience group made a further development of the initial idea which was confirmed by the special collections collaborator. Our Idea to express 'experience' is to allow interactive object that welcomes people. This drawing shows how each of the light boxes will be stacked on one another. There are 4 boxes high and 9 boxes across. Either side of them will have fixed structural box that allows all the structure to be held firmly. Then the boxes that are extruded out will be attached to a drawer slide that allows people to push and pull for interaction with the photo slides . We also thought about the materiality of the light boxes and how they will come together. We started drawing out components that make the light box and the axonometric will show how it will be made at the final process.
Posted 4 Apr 2019 23:02
SLIDE EXHIBITION VIEWING TABLE//
Amongst the Education exhibition, we are proposing to have a viewing table that will offer a standing lightbox for the users to further view the slides before using them for education purposes. This will provide sufficient space for multiple slide catalogues to be viewed at any one time. The double-sided design allows for interaction between the users as they share their experience of the slide collection. It is at this point that the collection will be fully exposed and on display for the users to view them properly. This will be fitted to the base plate and the wiring will be fitted within the base plate and table leg.
Posted 2 Apr 2019 16:19
‘KITS OF PARTS’//
Following on from the hand sketches produced earlier today, Group I have been working on producing a detailed list of components needed to build the designs and proposal submitted, Using Revit, SketchUp and AutoCAD to produce a series of to scale details and parts. This led to the breaking down of the construction of each element that was required to build the design. Figuring out how it would connect to another element, is there a better material that could be used? how would that look in the context of the special collections? By answering these questions among others, it allowed for the design to be refined and to produce some considered approaches.
Posted 2 Apr 2019 15:44
CONSTRUCTION DESIGN DEVELOPMENT//
Today Group I have been focusing on the design for manufacturing of light boxes. The slide collection requires a light source to be appreciated the way in which they were intended, so today the focus was on designing a source in which could be function, practical and cost effective. Working in teams the undergraduate students have been working on a resolving issues with their designs and trying to think of ways in which to build them, starting from hand sketches to full 3D/2D details of their proposals. Taking into consideration the constraints of the site as well as the limited budget the students decided on a ‘kit of parts’ which would be easy to assemble and disassemble and provides a list of parts needed in order for the exhibition to be transferable to other locations.
Posted 2 Apr 2019 15:32
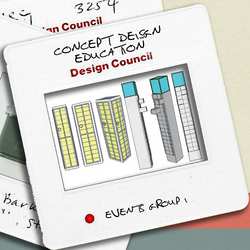
CREATIVE STORAGE TOWERS//
To create interest around this Education exhibition platform the route we chose was through the storage towers that would hold the slides and also offer viewing opportunities of the slides. We have proposed two variations of the storage towers, one more practical and functional and the other more visually pleasing and interactive. Firstly the functional tower shows a new approach to the current storage towers as it offers an interactive element that should the user want to find a collection of slides they may use an app that would light up the top of the tower that the collection sits within. This proposal also offers a new style of storage drawers that allows for the collections to be more easily accessible without having to search the thousands of existing slide collections. Secondly, the second variation proposes a system of hangers that surround a lightbox with a moveable magnifying glass for the viewing of the slides. This proposal offers a space where the slides could be rotated week by week to show a small example of what is to offer in the extensive collection within the exhibition. This design also drives interest and interaction within the slide collection exhibition.
Posted 2 Apr 2019 11:06
MANEUVRABILITY OF THE PLATFORM IS KEY//
Continuing from the previous blog post, the maneuvrability of this exhibition installation is vital as there is limited access up to the site which sits on the 3rd floor of the All Saints Library. In order to move the exhibition up to the 3rd floor the exhibition piece needed to be able to fit through all exit doors and in the lift car. This restricted the dimensions we were able to use for exhibition platform, however, this also made us think further as to how we can use the space available to the best of our ability. The solution came through a platform that folded to meet in the middle and then the folded platform would be the situation on wheels, fitted back the platform through a bracket system. This folded system could then be easily maneuvered around the university campus if and when required.
Posted 2 Apr 2019 10:57
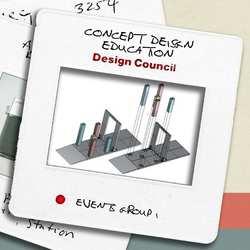
INITIAL DESIGN FOR SLIDE EDUCATION EXHIBIT//
The brief was clear that there needed to be functional and practical aspects to the design that should run alongside the more interesting, eye-catching design features. In order to achieve this, we divided the proposal into Experience, Fun, and Education. The Education installation should feature storage units for the slides, a projection space to view the slides at a larger scale and a viewing platform or table to closely inspect the slides before the user may use them for educational purposes. In order to achieve this and still maintain an element of interesting interaction, we proposed a scheme that drives the user through varying types of storage and viewing towers that leads to an education space at the back which will be used for the viewing platform and projection space. As shown in the drawing the storage towers can be removed where necessary as another key design driver was accessibility and maneuverability around the site. A folding design provided solutions for accessibility issues.
Posted 2 Apr 2019 10:49
CONSTRUCTION OF A LIGHT BOX//
This is a detailed construction model of a light box which lights up 2 sides.
Today we looked at how the light box could be put together with the consideration of the cost and the durability. We also looked at the components on the sliding drawers to incorporate this typical system into our idea of having led boxes that are stacked up but within them there will be some of them that can be pushed and pulled. This detailed construction is for the 'experience' part of our 3 concept and we are still in process of researching about how we can show the catalogue of photoslides on to the light box . When we started researching about the light box materials ,we considered the durability of the material and also the cost.
Posted 1 Apr 2019 16:50
CLIENT PRESENTATION//
Earlier in the week, the 4 different groups working on projects with the special collections team arranged for us all to meet again on Friday with our collaborators in order to present our work at a half way point in order to get feedback from both our collaborators and peers. We as a group created a 15-page portfolio explaining our design ideas and concepts and we then planned our verbal presentation the day before, allowing all members of the group to speak about specific elements of our project. The feedback we received was very positive, overall, they were very impressed with our presentation and the detail in which we had progressed with our ideas. We were asked to consider spatially how our designs would work together in the special collections room. We were also told to take into consideration the scale of the slides and the usability of them when they are still in their original, small form.
Posted 1 Apr 2019 11:06
CONCEPT DESIGN//
Within the 3 groups of Experience, Fun and Educational, 'Experience' group came up with design concept of cubic framed structure which allows people to experience through this inclosed space within the indoor space. Further development of the design lead us to thinking about tunnel structured frame which allows people to be welcomed before they reach to the 'fun' and 'educational' part. These cubic structure will be something that is easily taken down but strong enough to stand. Within these framed structure, A light box with different coloured light will be placed inside. The light box will allow the catalogue of photo slides to show up. Some of the boxes will be allowed to be pushed in and out which gives an interesting feature and experience.
Posted 31 Mar 2019 19:42
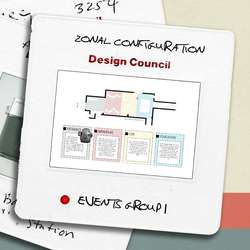
SITE PLAN//
This is a floor plan of the special collections space. We are proposing designing the whole exhibition space tailored around showcasing the slides in different ways which are explained for each concept of the project.
ENTRANCE- In the entrance area we want to provide a brief history of the slides, showing what they are, what they are used for, how many of them there are. We also want to display some of the interesting projector devices that are currently stored in the slide library.
IMMERSIVE- Due to the shear amount of the slides we wanted to create an immersive experience the user can venture through to showcase the materialistic beauty of the slides in an artistic manor. This immersive walkway of slides will create an influx of visitors using it as a spectacle for an instagrammable opportunity creating a social media buzz.
FUN- As in most museum exhibitions, there are ways in which users can interact in a fun way with the installations. In this zone we want to use the slides to create fun games in which people can use, encouraging people of all generations to gain interest in the slides.
EDUCATION- In this area we wanted to create a space in which people can use the slides for an educational purpose. Here we will provide the opportunity for users to search through the slides, examine them individually and take away information or knowledge from them they previously weren't aware of.
Posted 31 Mar 2019 19:12
AUTOCAD TUTORIAL//
Group I went through a series of brief tutorials with the year 1 and 2 students, during the tutorials the undergraduate students were taught about some of basic but necessary commands and drawing conventions in AutoCAD. Several students had been to conduct an architectural survey of the special collection’s unit earlier in the day, this survey was used to create the drawing for the tutorial. The undergraduate students had the chance to use AutoCAD - for many the first time - it gave them the chance to experience the interface and get to grips with how the program was used in architecture. It also gave the students a chance to ask any questions they may have had about the software during an informal Q/A session towards the end of the tutorial.
Posted 28 Mar 2019 10:37
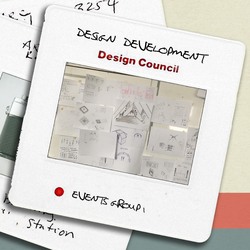
CONCEPT DEVELOPMENT//
On Tuesday, 26th March, the group split into 3 to develop separate strategies we are undertaking: Experience, Fun and Education. We decided upon these concepts to create an all-encompassing and engaging experience surrounding the slides.
The 'Experience' group decided to pursue the concept of an immersive experience, with the use of slides creating a structure in which visitors are encouraged to explore and engage with personally and on an online platform.
The 'Fun' group embarked upon designing a game experience in order to fully engage users, with the primary use of slides as the main function of the game.
The 'Education' group looked at how archival and visual resources could be implemented into the scheme, in a manner which is engaging and also functional within a number of spaces.
As a group, we collaborated after lunch and decided that the 3 immersive experiences could all be part of one, which follow a shared language in physical form, which are to be pursued further on Day 3, Wednesday 27th March.
Posted 27 Mar 2019 10:14
INITIAL IDEAS DISCUSSION//
After showing group I the special collections slide library we then went back to studio where were split into small groups and began a discussion about initial ideas of the project. We focused on 4 key concepts: immersive experience, education, interaction and movability. From this we came up with numerous different design ideas ranging from photo slides dangling from the ceiling to interactive walls where you rate the images of the slides from cool to not cool. We then presented our ideas to the whole of the team and selected some of the ideas that we wanted to focus on and explore further tomorrow.
Posted 25 Mar 2019 17:43
PRODUCT ANALYSIS//
This afternoon, Group I visited the art school's slide collection. Here, the undergraduate students got to see the slides and understand how they could be showcased by studying a number of projectors and light boxes which are kept in the visual resources. By undertaking this product analysis, we can explore how to engage potential users and how different experiences can provide a variety of functions - such as archives providing educational resources, and projectors allowing more interactivity with the user. We will look at exploring user profiles and how they can define our product functionality.
Posted 25 Mar 2019 16:07
VISUAL RESOURCES CENTRE VISIT//
On the 12th February we visited the Visual Resources Centre, in which the Manchester Metropolitan University keeps over 200,000 photographic slides. On the first day of the two week events period, we will be introducing the undergraduate students to the Visual Resources Centre in order to understand what the photographic slides are, why they are important to preserve, and more specifically, how we can design an exhibition model which acts in a similar way to existing versions.
Posted 25 Feb 2019 12:45
SLIDE PRESENTATION//
At present, this is the type of product used to showcase these slides. Over the Events period, it is our task to replicate the functionality of this while grabbing attention of passers by, and enhancing capacity for extensive numbers of slides to fit in the display piece. By doing so, we hope to design an impactful showcase for these historical educational photographs.
Posted 25 Feb 2019 12:10
PRECEDENT STUDY//
The "Slide Slide Slide" exhibition at the Microscope Gallery, New York displayed work from various practitioners that still had some engagement with photo slides. Each practitioner created a visual installation experimenting with light, sound and images which resulted in a "lively and vibrant" atmosphere. Some of these elements can be explored within the idea exploration stages on the first week of the session plan. Precedence studies like this one will be important to realise the teams ideas and produce a slide exhibition for the special collections.
Posted 25 Feb 2019 11:37
MEET OUR TEAM MEMBERS ! //
Isaac Timpson (Infrastructure Space)
George Sims (Infrastructure Space)
Sarah Jin (Landscape and Urbanism)
Ben Sayers (Complexity. Planning and Urbanism)
Adam Chown (Complexity. Planning and Urbanism)
Daniel Cruse (Complexity. Planning and Urbanism)
Posted 25 Feb 2019 11:32
PRECEDENT STUDY//
To draw the attention of students and researchers to the proposal of the Slide Collection exhibition piece an idea, drawn from the collaborators, we discussed the potential for an installation art piece in conjunction with a more functional viewing device. The opportunity to create a more artistic design piece lies within these creative, attractive elements of the proposal that should stand out within its context. This aspect of the design should show off creative flair.
Posted 25 Feb 2019 11:24
PRECEDENT STUDY//
The Lantern House. This display utilises the photo slides in way that they actually form a physical structure. The house like form is created by combining numerous photo slides together within two pieces of thin clear Perspex. The slides are then illuminated by a single source of light within the center of the house to enable users to see the small details in all the slides. This exhibition does limit the user’s ability to create their own collection of slides which would be something we need to consider for our design.
Posted 25 Feb 2019 11:11
SESSION PLAN//
Working in both small and large design teams, BA & MArch students will be moving through the various stages of the design process. The session plan follows a similar methodological approach as being part of a competition design team. The first week focuses on the creation of conceptual ideas and how to communicate these effectively, whilst the second week focuses on producing a final technical drawing package for the Special Collections Team.
Various lessons led by the MArch students will demonstrate a range of design approaches and software skills to allow BA to present their ideas.
Posted 25 Feb 2019 10:45
THE SPECIAL COLLECTIONS//
The Special Collections have an archive of photo slides kept on the third floor at MMU All Saints Library. Approximately 25,000 physical slides were used by the design council as a way of educating through the photographic medium, and they’re now being described as “the vinyl of photography”.
The purpose of the project is to make the archived slides more accessible to students and the wider public. This will be done by designing an exhibition piece which will showcase the slides in a public region of the All Saints Library at MMU.
Posted 7 Feb 2019 15:54
SKILL & SOFTWARES//
We will be utilising presentation software, drafting and 3D modelling programmes to realise our proposal into a drawing publication that we will present to the Special Collections team. As a design team we will be using Photoshop and inDesign from the Adobe package in order to present our work in a visually striking, creative style. Our collaborators will then use our work to pitch the design to future investors, finding funding to build our proposal. Alongside the marketing material and visual images we will also be using AutoCAD and Sketchup to produce accurate technical drawings and 3D models to pitch our ideas to the collaborators. Combined together these softwares will allow us to present a professional project to a live client.
Posted 7 Feb 2019 15:37
PRESENTATION//
Learning how to present your ideas through both digital and verbal outputs is a fundamental skill, crucial for any architect.
Throughout the 2 week events period students will have opportunities to practice and enhance these skills. Several interim proposal presentations will be held within group I, this will give the students a chance to get feedback as well as practising their presentation skills. The students will be able to use these skills when we hold progress presentations with the collaborator.
There will be a final presentation in which the chosen proposal will be shown to the client, this will be a full drawing package, meaning that each student will have an opportunity to discuss an element of the proposal in a formal meeting scenario.
Posted 7 Feb 2019 15:36
THE PHOTO SLIDES//
The special collections acquired the photo slide collection in their entirety and have stored them in the special collections vault for some time. In total there are close to 25,000 slides all holding a different image related to design. Originally the slides were used in lectures and presentations, before newer technology was invented, in order to visualise what people were talking about. The slides were used as a tool to distinguish good design from bad design with many of the images showcasing obviously 'ugly' design. Currently the slides are unused so it’s important for us and for our collaborator to really showcase the wealth of knowledge hidden away in the photo slides.
Posted 7 Feb 2019 15:31
FIRST COLLABORATOR MEETING//
We had our first group collaborator meeting with Janneke and Jeremy in the special collections research room. We arranged this meeting in order to discuss with the collaborators our initial ideas regarding the final outcome of the project. We also discussed how we aim to run the 2-week project by showing our session plan and our initial risk assessment. Our initial idea mood board was heavily discussed and overall our initial ideas were well received, ranging from a simple lightbox to a 3-D interactive light cube. Janneke and Jeremy were able to help us further by providing feedback on the specific end deliverables of the project which we now have a greater understanding of.
Posted 7 Feb 2019 15:19
THE VINYL OF PHOTOGRAPHY//
Our group will be designing an exciting exhibition piece for the Special Collections team to showcase their extensive Photo Slide collection to students and researchers. Our aim is to produce an innovative way of viewing the photo slides whilst simultaneously providing exposure and awareness about the collection to those who haven't seen it before. We will be producing a full technical drawing package and supporting visuals for future marketing material in order for the Special Collections team to raise funding for a future build. Throughout the project we will be closely working with a real client that intends to use our design in the future as a permanent exhibition in the Special Collections library.
Posted 9 Jan 2019 15:03
