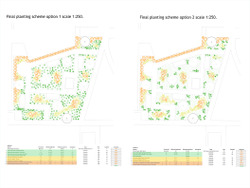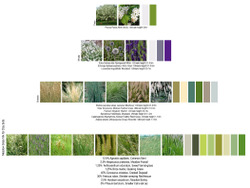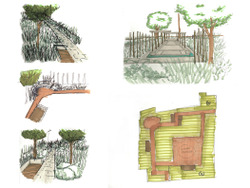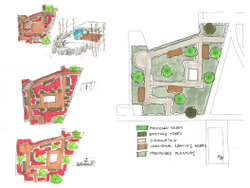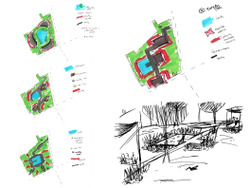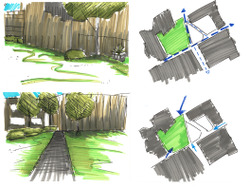On the ninth day we finalised the layout of the planting in CAD to create two accurate schemes, one which would use specimen grasses as low planting, and one which would use meadow grass seed planting to the same effect. These provided two options with a very similar aesthetic but different price to allow the client to choose whichever option was most suitable for the budget, and show that we were flexible in our schemes. Finally on the tenth day the whole of our work was presented to the client, who was very enthusiastic with our results, and to the events team.
Overall the project has been very rewarding, and we hope to continue to the completion and implementation of the design.
Posted 22 May 2015 21:46
On the eighth day we looked in further detail at the species chosen to be part of the planting scheme, which was an essential part of the site to create the feeling of calm and peace that individuals would enjoy. We chose low maintenance species to coincide with the present two week maintenance schedule of the area, species that could tolerate damp clay soils and would add movement and texture to the site.
Posted 22 May 2015 21:32
The sixth and seventh day focused on perfecting the chosen design and considering coinciding elements such as the materials of the circulation and the exact location of the quiet individual seating areas. The planting was also sketched to show how a feeling of privacy was created from the height of the planting, as well as clear views.
Posted 22 May 2015 21:21
The fifth day, and over the weekend, was used to begin solidifying a layout for the circulation and planting of the site, as these would be the features that needed to be determined first before secondary features such as the central structure. A final strong layout with primary and secondary routes through the site was chosen, with group and individual seating areas, and naturalistic planting in contrast to the geometric shapes of the paths.
Posted 18 May 2015 21:14
The third and fourth day was used to discuss which key elements the site needed as requested by Jayne (the Reverend), such as the circulation, planting, seating, sense of calm and water interaction. Several rough concepts were drawn up as part of this process.
Posted 18 May 2015 21:07
The first two days consisted of viewing the site, taking in the area, how it felt, and producing some rough sketches and analysis to begin to determine what was needed for the site.
Posted 18 May 2015 20:53
