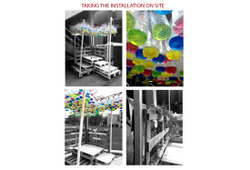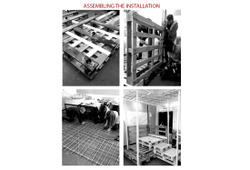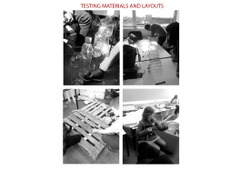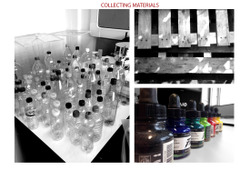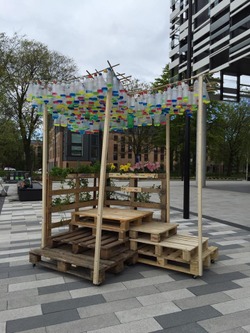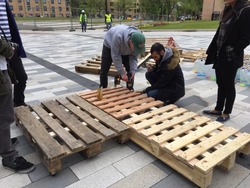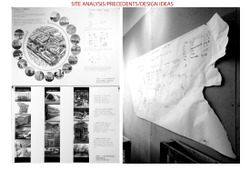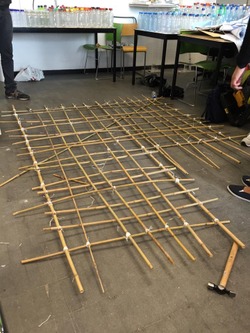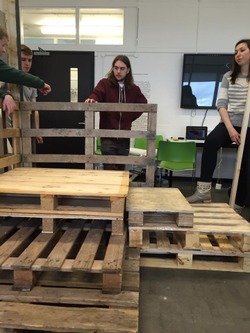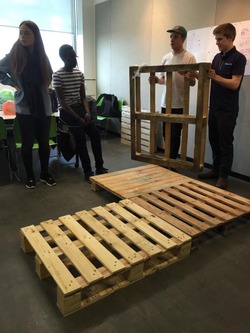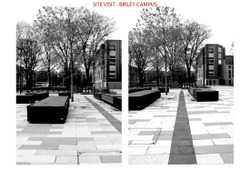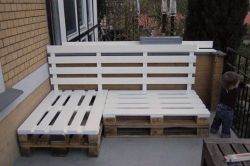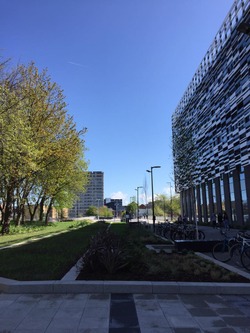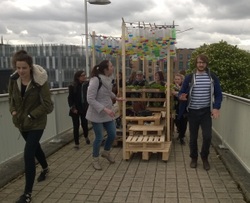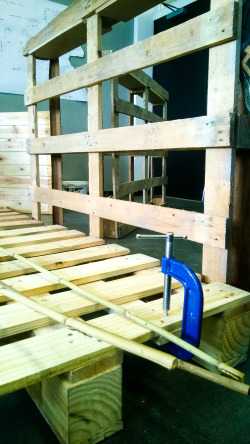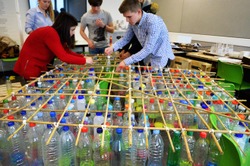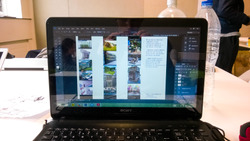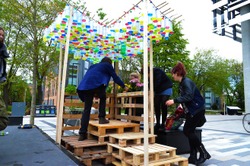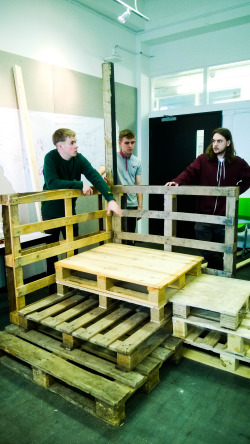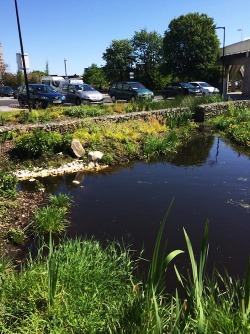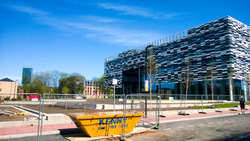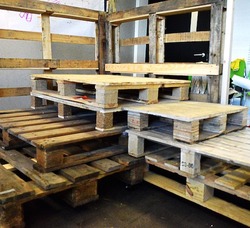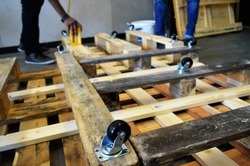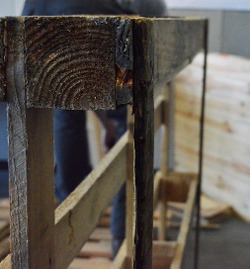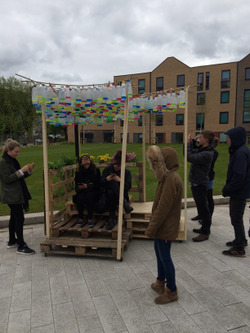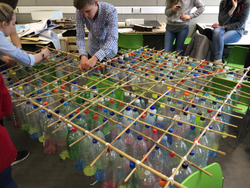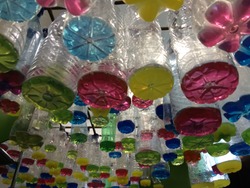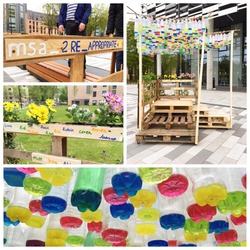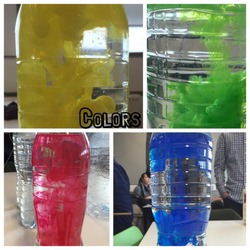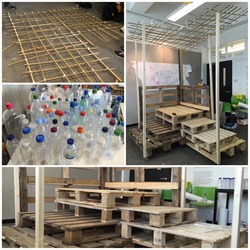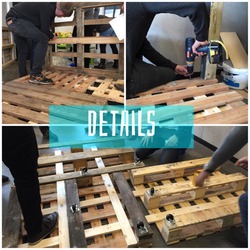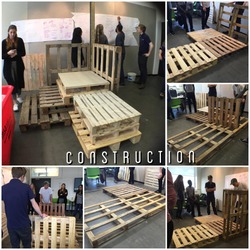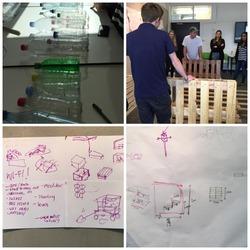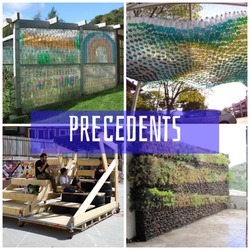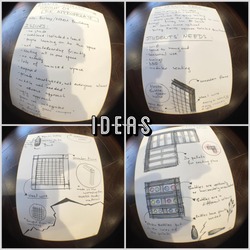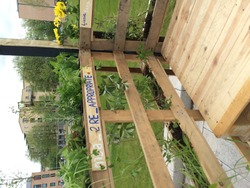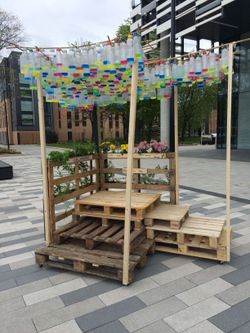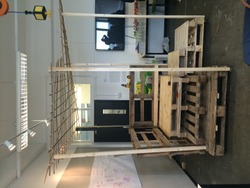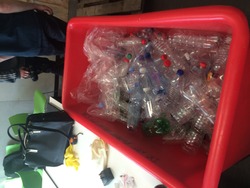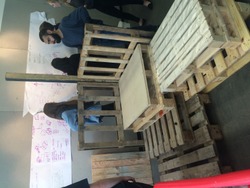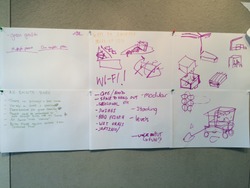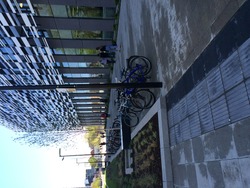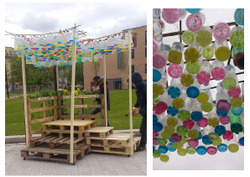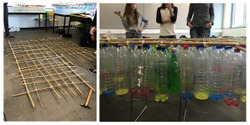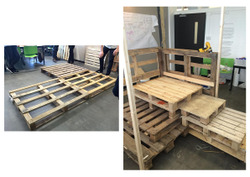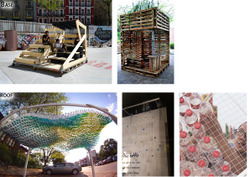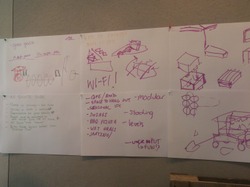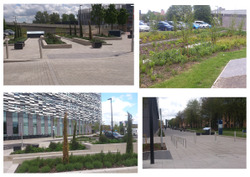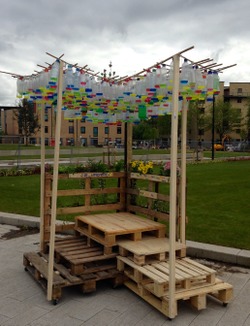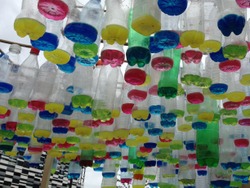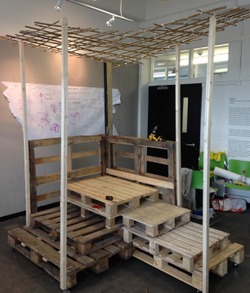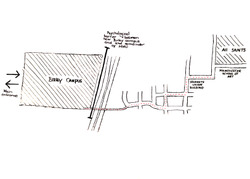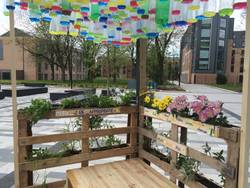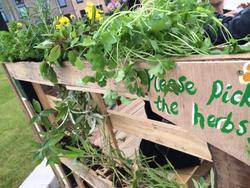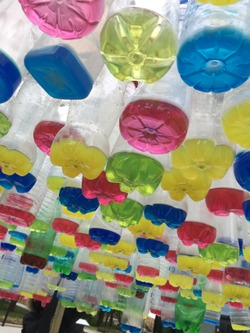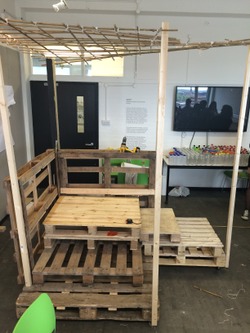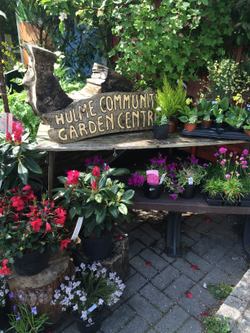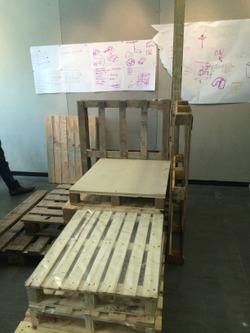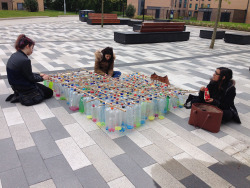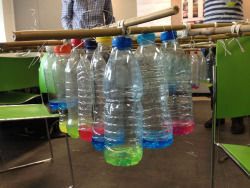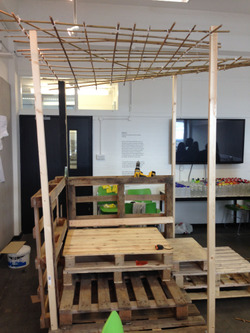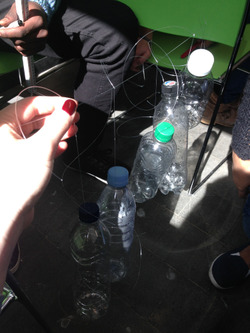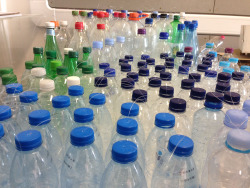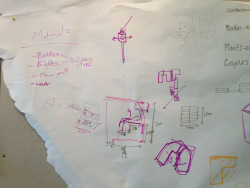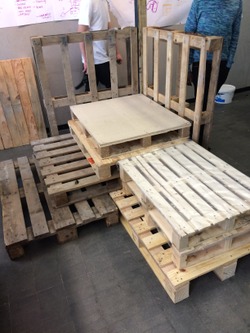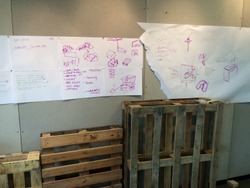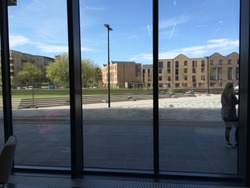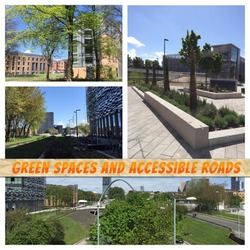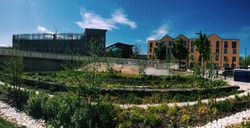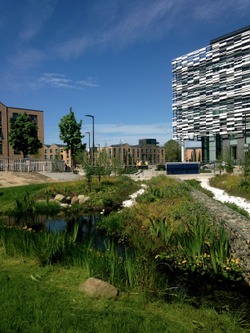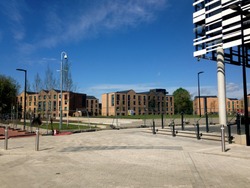DAY 6.
The final day in the events was to place the installation on Birley Campus to see peoples reaction. People have been interested and curious about the design.
Posted 22 May 2015 16:46
DAY 5.
Day 5 was very interesting as we were assembling the whole installation not knowing if it would or wouldn't work.
Posted 22 May 2015 16:44
DAY 4.
In our group we have tried different techniques with different materials and layouts to see what works best.
Posted 22 May 2015 16:42
DAY 3.
During day 3, we have been collecting materials in separated groups which were bottle team, plant team and construction team.
Posted 22 May 2015 16:40
Day 6: construction completed
Posted 22 May 2015 16:39
Day 6: we then transported the materials by man and vehicle to the site and proceeded construction
Posted 22 May 2015 16:38
DAY 2.
On day 2 we have looked at different precedents and we analised the site. At the end we came up with ideas for the installation.
Posted 22 May 2015 16:37
Day 5: we screwed all the materials together to decide about how and which way we are going to build it
Posted 22 May 2015 16:36
Day 4: we arranged the pallets and decided what the final design would look like
Posted 22 May 2015 16:35
Day 3: we were arranging the pallets to see which is more appropriate in different places
Posted 22 May 2015 16:34
DAY 1.
We have visited the site which is MMU Birley Campus and we have explored the area around the Campus.
Posted 22 May 2015 16:33
Day 2: The group searched for precedents and shared ideas with one another to come up with an idea we are all happy with. Deciding using cheap, yet effective materials
Posted 22 May 2015 16:32
Day 1: we did a site analysis of the Birley Fields campus choosing an appropriate spot for our movable pavilion
Posted 22 May 2015 16:30
Upon assembling it on site, we decided to take it back to the university building without disassembling it to save on time and labour, after having spent the most part of the day fixing it together. With 15 wheels, as a group we were able to take it back without too much difficulty.
Posted 22 May 2015 15:40
Using clamps and other tools, we began to assemble our finished design using brackets, screws and string. After which we disassembled it to transport it to the site in it's individual components for ease of transportation.
Posted 22 May 2015 15:35
Construction of the roof using bamboo canes, string and water bottles.
Posted 22 May 2015 15:35
Alongside the studio work, I documented the process of our project and began to work on presentation sheets with which to represent our work on A2 paper.
Posted 22 May 2015 15:32
The final installation in use.
Posted 22 May 2015 15:32
Upon deciding on a recycled and sheltered seating area, we collected all the materials and began testing out different layouts without making any permanent decisions.
Posted 22 May 2015 15:29
An image showing the pond and wildflower area in Burley campus.
Posted 22 May 2015 15:29
Together in the studio, we went through all the issues we found and brainstormed solutions to these issues. Then we ranked their importance whilst taking into account the needs of the students that live there.
Posted 22 May 2015 15:28
We visited the MMU Birley Campus to make an initial analysis of the site. We found vast open green spaces with little occupation, a large university building facing onto them and student accommodation surrounding the area.
Posted 22 May 2015 15:26
The arrangement of the photos.
Posted 22 May 2015 15:23
A photo showing the position of a wheel on the bottom of the structure.
Posted 22 May 2015 15:20
We used pallets to construct our structure.
Posted 22 May 2015 15:14
Finally on site and constructed. Assembly went without a hitch but there was surpassingly little interest from passers by! Now we just need to find out how were going to get it back to Benzie!
Posted 22 May 2015 13:28
Roof construction began today,suprisingly little problems encountered!
Posted 22 May 2015 13:26
Coloured water in each bottles will give a beautiful marbled effects inside the shelter when the sun shines through.
Posted 22 May 2015 13:23
Day 6. 20/05/2015
Assembled construction at its finest, placed in front of the Birley Campus.
Posted 22 May 2015 01:02
Day 6. 20/05/015
We added several colors to water so we can fill the rest of the plastic bottles and make a colorful roof.
Posted 22 May 2015 00:59
Day 5. 19/05/2015
We assembled the construction and thrilled little holes in the lids of the plastic bottles through which we passed a wire, so that we can attached them to the roof.
Posted 22 May 2015 00:52
Day 4. 18/05/2015
We attached the wheels and all the other little bits together.
Posted 22 May 2015 00:47
Day 3. 13/05/2015
We did our first attempt to build up the construction, then we thought of what more we need so that we can make it more stable and easily moveable. We decided to order more materials like wheels, bamboo sticks and etc.
Posted 22 May 2015 00:43
Day 3. 13/05/2015
After we did rough sketches of the construction, we gathered the materials, which we needed to start building it. We collected plastic bottles from the recycle bin and ordered pallets.
Posted 22 May 2015 00:39
Day 2. 12/05/2015
Precedents, which led to our final idea of the project.
Posted 22 May 2015 00:25
Day 2. 12/05/2015
On this day, we sorted out what could be done in order to improve the site. We shared our opinion about the issues and the students' needs. Everyone looked up at some precedents, gave their ideas and we finally concluded what we are going to do.
Posted 22 May 2015 00:17
Planting
Posted 21 May 2015 22:31
Day 6 - Construction on site, adding the bottled roof and plants in the planters.
Posted 21 May 2015 22:30
Day 5 - Testing Construction
Posted 21 May 2015 22:24
Day 4 - Collecting bottles
Posted 21 May 2015 22:23
Day 3 - Testing Ideas
Posted 21 May 2015 22:18
Day 2 - Brainstorming
Posted 21 May 2015 22:17
Day 1 - Site Visit
Posted 21 May 2015 22:16
The final output on site. The roof with the bottles was transported and the palettes were reassembled on site. The two attached to each other to create the final output with the plants and flowers integrated into the palettes. The coloured roof and flowers worked very well in creating a welcoming, vibrant seating area.
Posted 21 May 2015 17:49
The plastic bottles were collected from recycle bins and bamboo was used for the frame. The bottles were then filled with coloured inks and hung to the frame. The roof was not meant to be 100% waterproof therefore there was spaces between them.
Posted 21 May 2015 17:42
Construction commences: We decided upon an L-shaped base as this is more sociable than squared seating; students will find it easier to talk to one another. The palettes on top are not set so can be easily moved to suit the students to create different levels of seating.
Posted 21 May 2015 17:37
We explored precedent for both the base and seating as well as the roof. We decided upon palettes as these would be ideal for moveable seating. For the roof we decided upon plastic bottles as these would be easy to collect from bins and provide a colourful, welcoming area.
Posted 21 May 2015 17:32
We listed the pros and cons associated with the site to determine what our final output will be and came to the conclusion of creating a singular intervention as opposed to multiple ones. The final idea would incorporate moveable seating, planting area for students to pick out herbs, and a basic coloured roof made from accessible, cheap but stable materials.
Posted 21 May 2015 17:20
Site Visit to Birley Campus to investigate ways to make the site more student friendly, as the pathways and seating areas feel isolated with little interaction between the site and students.
Posted 21 May 2015 17:07
Final product on the Birley Fields campus. Overall we were all very impressed with the final outcome and feel the structure would be successful in generating future activity on the site.
Posted 21 May 2015 15:25
Multicoloured roof, created by the collection of recycled bottles. The colours created by water ink applied to water.
Posted 21 May 2015 15:12
Initial construction in studio to rule out any possible construction errors. Following several alterations to the arrangement of the pallet, it was agreed that an L-shape would be the most effective in generating social activity in comparison to linear seating design.
Posted 21 May 2015 15:08
Sketch plan of the site survey highlighting how the new Birley Fields campus feels especially disconnected to the main All Saints campus, a possible explanation as to why there is little activity taking place on the new campus.
Posted 21 May 2015 14:56
The finished sheltered seating area on site on the Birley Campus.
Posted 20 May 2015 22:35
Herbs planted in the planting boxes.
Posted 20 May 2015 22:32
Coloured inks in the bottles used for the roof.
Posted 20 May 2015 22:29
Building the roof frame.
Posted 20 May 2015 22:22
Hulme Community Garden Centre. Looking at plants to use in our sheltered seating planting boxes.
Posted 20 May 2015 22:15
Experimenting with seating layouts
Posted 20 May 2015 21:56
After bringing the structure in separate pieces, we re-built the shelter on site.
Posted 20 May 2015 19:15
Final step-assembling the bottle roof. The bottles were fixed to the bamboo frame, with some ink added to the bottles to create a colorful pattern.
Posted 20 May 2015 19:09
The assembled shelter at the end of the 5th day, almost ready to be brought on site.
Posted 20 May 2015 19:03
Testing one of the suggestions on how to attach the bottles to create the roof.
Posted 20 May 2015 19:02
As one of the main components of the structure was plastic bottle roof, we collected the bottles from recycling points on campus.
Posted 20 May 2015 19:01
After visiting the site, the group decided that the appropriate structure for the purpose of improving the site was sheltered seating.
Posted 20 May 2015 18:59
Construction process and experimentation of form
Posted 18 May 2015 10:37
Started working on the basic working of our design today. Deciding we wanted to be ambitious and work in one big group. Noted down all the things that we found were not working on site and compared it to the more successful all saints park.
We chose to use mainly recycled materials for our design, deciding on old pallets and plastic bottles.
Posted 18 May 2015 10:36
Day 1 - Today we spent an hour on site, coming to the conclusion that as a space for public gathering it is overtly unsuccessful. There was a distinct lack of shade or shelter and the space is barren, with know obvious or successful attempts at getting people to stay and not simply wander through.
Posted 18 May 2015 10:32
Day 1. (11/05/2015)
My first thoughts of the site were that the area is environmentaly friendly and many accessibility roads with All Saints and the Oxford Road.
Posted 12 May 2015 23:53
Day 1. (11/05/2015)
We visited our site for the event, which is Birley campus. After exploring it we exchanged our first impressions of it and initial ideas of making the area a better place for students, staff and locals.
Posted 12 May 2015 23:24
The wetland area feels very isolated from the main square, especially given it being partially fenced off. Although it should be appreciated for being sustainable, it has not been integrated into the remaining campus; a major design fault.
Posted 12 May 2015 22:14
Initial site visit to MMU Birley Fields campus 11/05/15. Although construction work isn't fully completed, the newly-created large open space felt very isolated with little activity taking place.
Posted 12 May 2015 18:01
