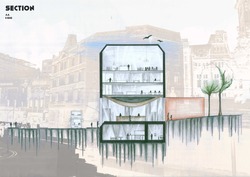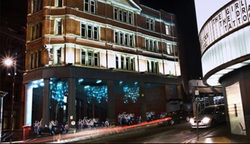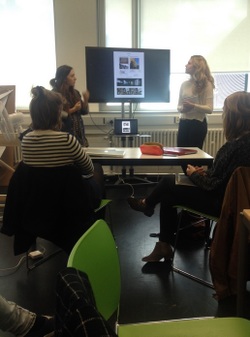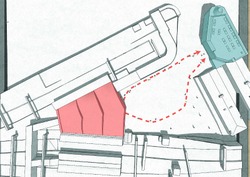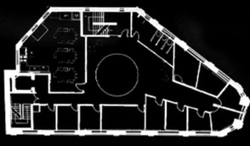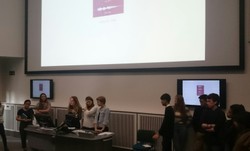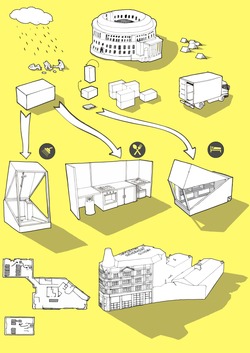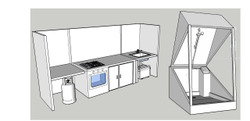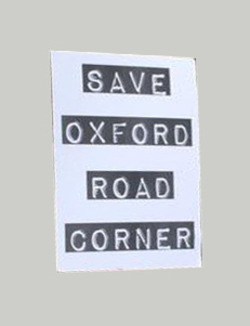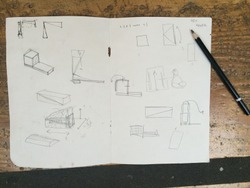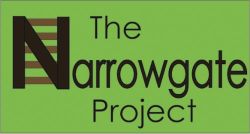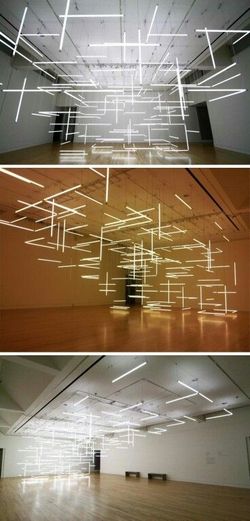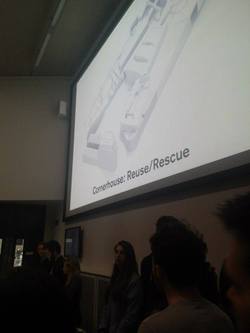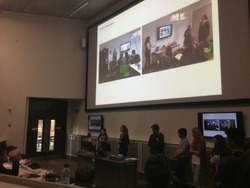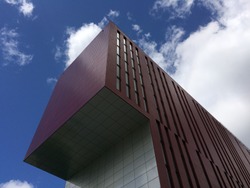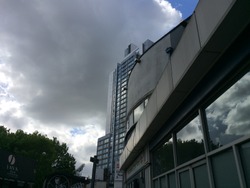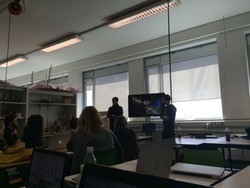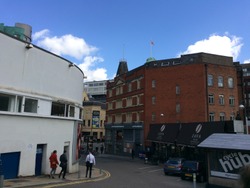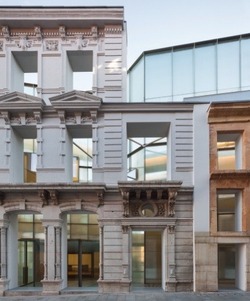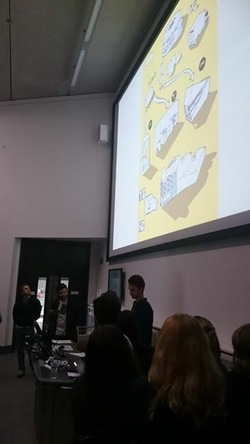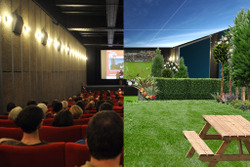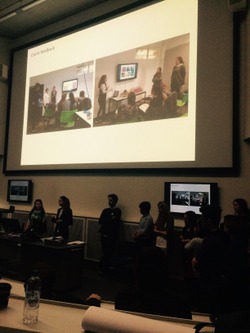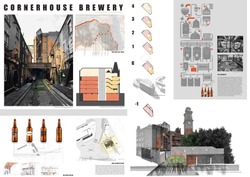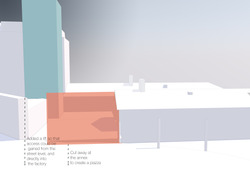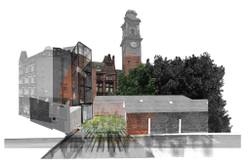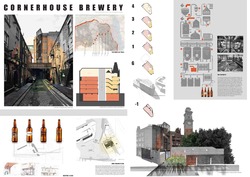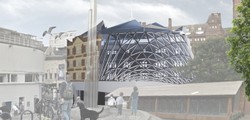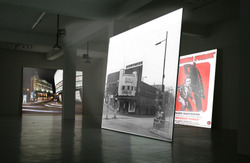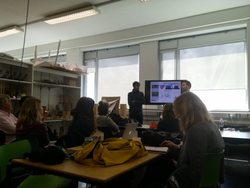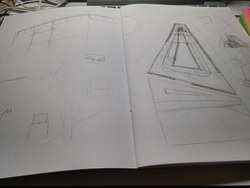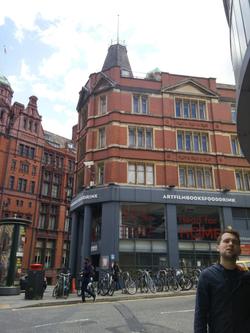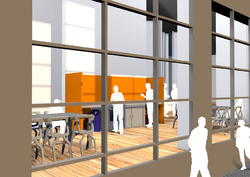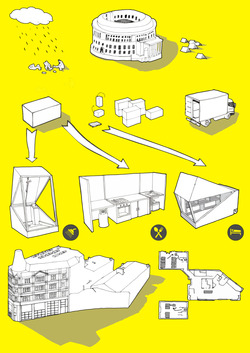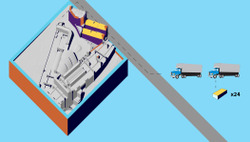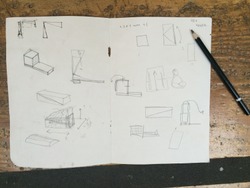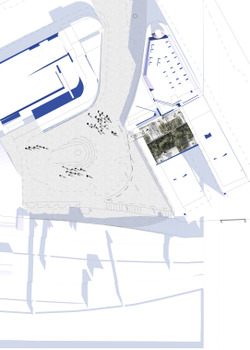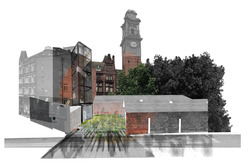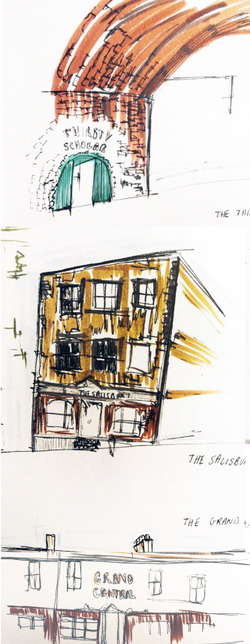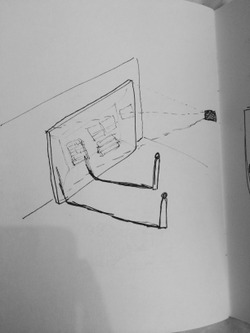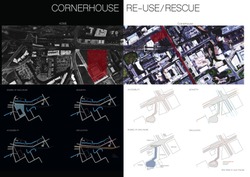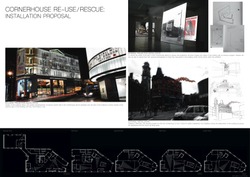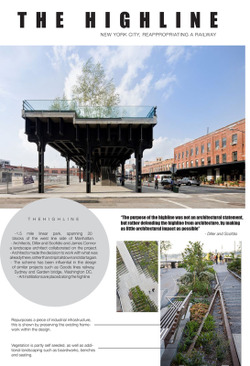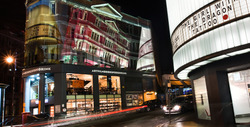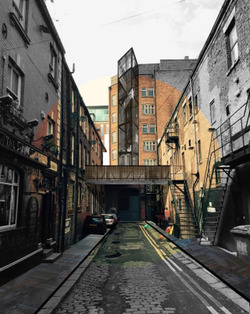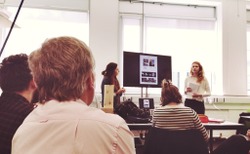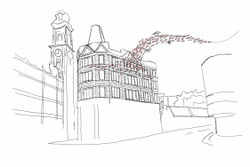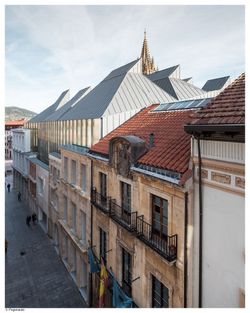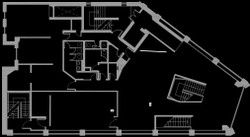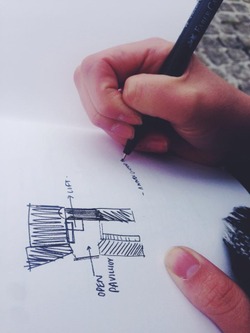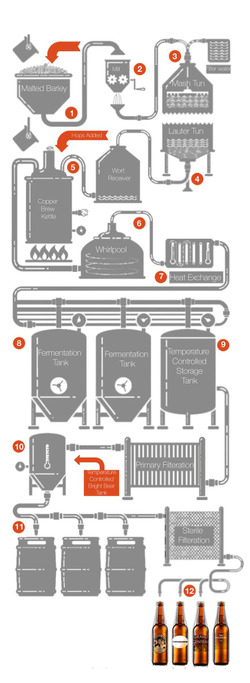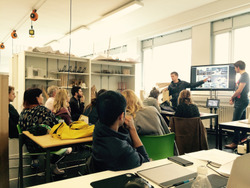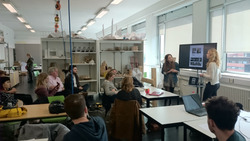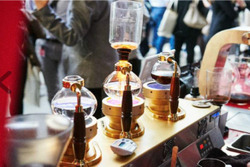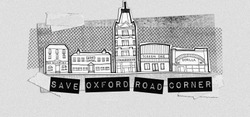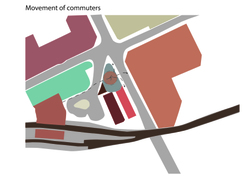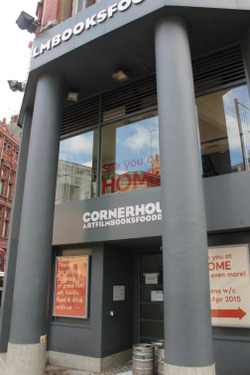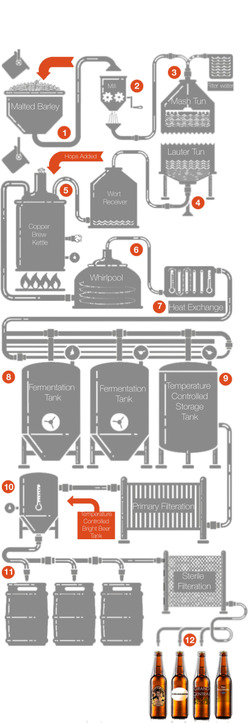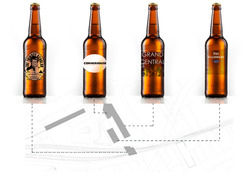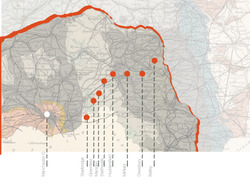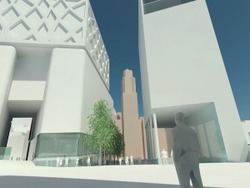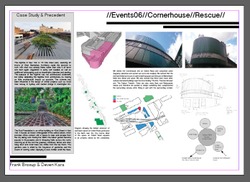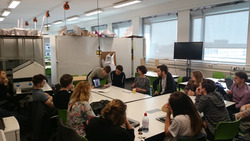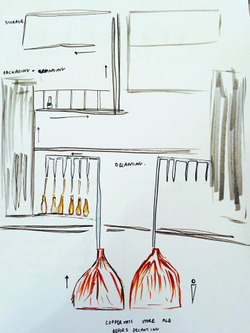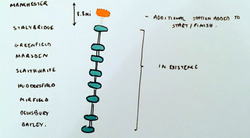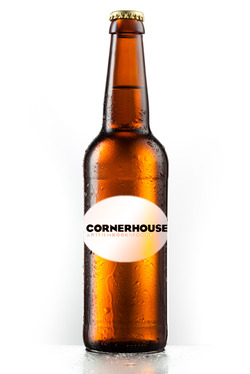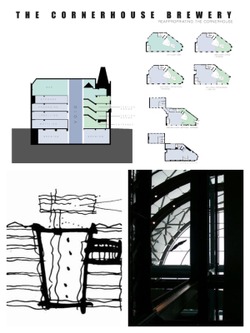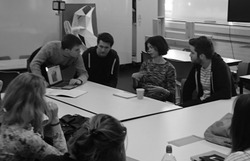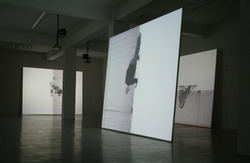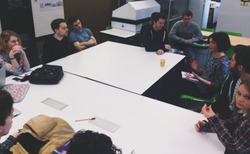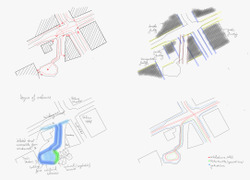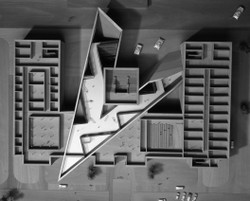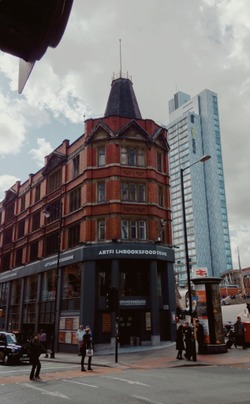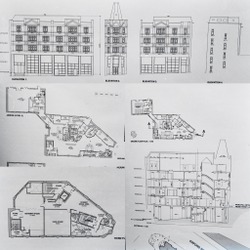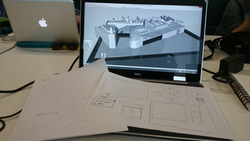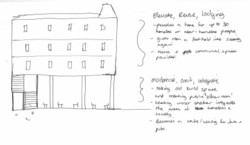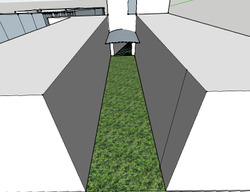Day_06
After working on this project independently, we presented our finished work to MSA tutors along with other Events groups
Posted 22 May 2015 16:46
- DAY SIX
We presented the final ideas. This is my final perspective of the site showing the night scene - the space is a bright and welcoming area during the night and is lit up as a safe spot for pedestrians and homeless alike. The perspective shows the open space beneath the corner house and the vibrant atmosphere centred around it.
Posted 22 May 2015 16:45
- DAY FIVE
We met Jim Chapman, a qualified architect to whom we shared our project ideas and explained our aims for the corner house renovation. I told him of the homeless issue and how I aimed to tackle it through reusing Cornerhouse as a shelter space/halfway house, and he agreed it was an interesting and provocative usage of the build, bringing up the discussion about how to house the homeless and where would be appropriate for them to live.
Posted 22 May 2015 16:43
Day_05
We had a visit from architect Jim Chapman, who reviewed our ideas and gave us useful feedback on how to improve. For the remainder of the day we worked on visualising our concept in this SketchUp model
Posted 22 May 2015 16:41
- DAY FOUR
We met Poppy from Save the Corner house campaign groups and she listened to our proposals as well as informing us on the changes to the Corner house and argument against its moving to HOME. The image above is of the plans created when dividing up the structure, which can be appropriately sectioned into 10 rooms over the top three floors and kitchen and bathroom facilities. The light tube has been put in and creates the central communal area of the build. The fire escape and south staircase have been kept as circulation routes between floors
Posted 22 May 2015 16:32
22/05/2015
Day 12
Today was when we had our presentations, to give three peers our ideas about the re-use of the Cornerhouse. We were split into session, in which we listened to other groups propositions, as well as giving our own ideas. We took it in turns to each explain our ideas and then received feedback. Overall, the project was very interesting and progressed very well
Posted 22 May 2015 15:07
_DAY SIX_
We illustrated our presentation sheets showing our concept, process and proposal.
Posted 22 May 2015 14:36
_DAY FIVE_
We developed the renders and digital models of our proposed pod system and how they will fit into the building.
Posted 22 May 2015 14:31
_DAY FOUR_
We spoke to Polly Bentham from Save The Oxford Road Campaign about her campaign group's fears and aspirations for the future of the Cornerhouse development.
Posted 22 May 2015 14:29
_DAY THREE_
We further developed our idea into a modular system of pods based on the standard pallet size, so we could fit the pods into a 7.5 ton truck. Once the Cornerhouse is appropriated by MMU, the truck system will allow us to set the shelter up in another of Manchester's many neglected spaces.
Posted 22 May 2015 14:18
_DAY TWO_
Drawing on our outside work with the homeless at Narrowgate Shelter, we were inspired to create a temporary homeless shelter installation.
Posted 22 May 2015 14:14
_DAY ONE_
We met the design group and split into pairs. We explored the concepts of appropriation through installation, intervention and insertion. We looked at installations across the world for ideas. We decided on a light-touch minimal installation as the Cornerhouse is already earmarked for future projects.
Posted 22 May 2015 14:10
Today was our last day of Events. We have presented our scheme and we've explained to our tutors what was our main goal. We have received positive feedback and I think that, overall, it was a successful project.
Posted 22 May 2015 14:05
Today was the Final Review and our last day of Events. We presented our schemes to three tutors, and to a lecture hall of our peers. It was an interesting experience, and we also got an opportunity to see the work of other groups.
Posted 22 May 2015 13:48
On Day 5 we had a visit from Jim Chapman, a professional architect who works predominantly in Manchester and the North West. He critiqued our designs and gave feedback for us to work from over the weekend.
Posted 22 May 2015 13:43
On Day 4 we had a visit from Polly Benthem, who is currently campaigning for ‘Save the Cornerhouse’. She explained what they are trying to achieve and her reasons for setting up the campaign. We then presented our ideas to her, after which she gave us feedback and ideas.
Posted 22 May 2015 13:39
On Day 3 we spent the day in a design workshop, refining and developing our ideas. This culminated in a brainstorm, before putting all of our ideas on paper.
Posted 22 May 2015 13:37
On Day 2 we conducted a site visit to both Oxford Road Station and to the new Home Complex, to better understand the brief. We both thought that the new building has yet to develop any character, and is isolated from the cultural and cosmopolitan heart of Manchester. This inspired us to develop our ideas for the original site. Whilst on site we took photographs, sketched the areas of interest to us and diagrammed the flow of people through the site.
Posted 22 May 2015 13:34
On Day 1 we were introduced to the project, and given an idea on how to tackle the tasks we were set. We started by doing some research into precedents and coming up with ideas. In our pair we decided early on to focus on the façade of the Cornerhouse, preserving it whilst doing something completely new with the interior of the building. We found a suitable precedent in the Museum of the Arts of Asturias by Franco Mangado, which has a similar mix of façade and modern interior.
Posted 22 May 2015 13:33
Day Six - Presentation Day - We presented our final schemes and explained our designs to tutors and other groups. It was interesting to see other events groups presentations and what they had produced as part of events week. Our feedback seemed to be good and overall i think our project went well.
Posted 22 May 2015 13:30
Day Five - We had a visit from Jim Chapman and presented our designs, he gave feedback on our projects. We then spent the afternoon putting our final visual together.
Posted 22 May 2015 12:18
Today we had our group reviews, presenting our ideas to 6 of the events groups. It was interesting to see what other groups had achieved over the past two weeks, and to hear the feedback given to each group.
Posted 22 May 2015 11:10
Our final Presentation sheet
Posted 22 May 2015 09:36
Diagram showing the change we made externally to unify points on the site
Posted 22 May 2015 09:35
DAY SEVEN // Today I worked on completing more perspectives for our proposal.
Posted 22 May 2015 01:56
DAY EIGHT // Final presentation sheets of the 'Cornerhouse Brewery' completed.
Posted 22 May 2015 01:55
After presenting to Jim we spent the rest of the week building on our designs, creating orthographical drawings as well as developing the 3D models and rendering them to be used to create some realistic visuals to be used on the presentation on Friday as well as for our final project sheets.
Posted 21 May 2015 22:48
Interior projectors showing pictures of the old Cornerhouse, retro movie posters and how popular the cinema was.
Posted 21 May 2015 22:45
The first day of this week we had the opportunity to present our ideas to Jim Chapman. This was an interesting and different experience given Jim seemed to have a more practical view on the project, by giving feedback on the potential financial and realistic differences there would be between projects; feedback similar to that of our studio tutors. Jim was delayed and had to postpone our meeting until the afternoon which we welcomed as it gave us chance to create sheets to present to him.
Posted 21 May 2015 22:42
Day four consisted of a self direct study day. This was used to created a detailed facade of the Cornerhouse as we were predominantly working on a facade treatment for the project. This along with further development of our project as a whole was done so that we could present our ideas to Save the Cornerhouse campaign group. Being able to voice our ideas to someone who had such a valuable insight into the realities of the project was very informative. We used the feedback given to then develop our ideas further making it more desirable.
Posted 21 May 2015 22:31
Day three consisted of a design workshop; this was a group studio day. We worked in our paired groups developing our ideas and combining the best from each of us, a brainstorming session if you like. After coming up with a firmer concept we started to sketch some visual representations of what we were trying to achieve.
Posted 21 May 2015 22:19
On the second day of the project we visited both the Cornerhouse site and Home. The aim of which was to photograph, sketch and diagram the sites to better inform our designs.
Posted 21 May 2015 22:02
Creating a perspective that will show how the shelter is accessible to passers by along Oxford Road
Posted 21 May 2015 21:26
Creating a concept image using diagrams.
Posted 21 May 2015 21:25
On Friday we met with Polly, involved with the Save Oxford Road Corner Campaign. I presented to her, some initial designs of our modules for the beds, kitchen and shower. Currently we are unsure as to the aesthetic of the modules, although we know they need to be lightweight and want them to be colourful. Above, is an initial image I created to try and show the idea of trucks carrying the modules.
Posted 21 May 2015 21:13
We decided to create a Homeless Shelter using a modular system that would close into standard cuboids to fit into a truck for transport to new locations. These are our initial sketches.
Posted 21 May 2015 21:06
Piazza in plan
Posted 21 May 2015 18:09
We have compared the Cornerhouse site and the HOME site through diagrams, in order to understand the degree of enclosure, the circulation around the building, geometry and how accessible they are.
Posted 21 May 2015 17:44
Piazza Design
Posted 21 May 2015 16:57
Sketches of surrounding pubs that are also under threat due to Network Rails Expansion.
Posted 21 May 2015 15:57
Initial sketches of internal projector installation.
Posted 21 May 2015 14:40
Our Site Analysis sheet shows the differences between the Cornerhouse's and HOME's position within Manchester, its accessibility and the way it sits with the surrounding buildings. Throughout this project I have felt that although HOME has some very valuable facilities, it lacks the connection with Manchester that the Cornerhouse does. As well as lacking in character, and style.
Posted 21 May 2015 14:39
In preparation for tomorrow's presentation and hand in, we have created a site analysis sheet and a proposal sheet. We have created diagrams, plans and perspectives to illustrate our ideas (as discussed with our year 5 group leaders as the best imaged to create to sell our idea). I believe that these images successfully show how we imagined our scheme to be and help give a sense of the atmosphere we wished to create with our installation.
Posted 21 May 2015 14:36
DAY SEVEN // Continuing to work on final presentation drawings, currently working on an axonometric drawing of the floor plan of the cornerhouse.
Posted 21 May 2015 13:31
DAY ONE // Graphic poster showing precedent study into repurposed places.
Posted 20 May 2015 11:52
On Monday morning we worked on our floor plans and further developed our concept, and in the afternoon architect Jim Chapman came to talk to us about our projects. We explained what precedents inspired us, why we intend to use Cornerhouse as an exhibition and how the exterior projectors and artistic installation will change the building's facade without actually altering it. After the presentation he gave us feedback and some advice in order to improve our scheme.
Posted 19 May 2015 18:29
DAY SIX // Started working on final drawings.
Posted 19 May 2015 14:11
Day Five
We presented our schemes to architect and urban designer Jim Chapman. Jim's practical feedback and strong local knowledge enabled the group to develop their designs through the week in preparation for Friday's final review.
Posted 19 May 2015 11:51
On Friday we had a discussion with Polly Bentham, from the Save the Cornerhouse campaign. She came to talk to us about her project and their attempts to save the iconic Mancunian building. Afterwards, we presented our scheme and talked about how we plan to develop it. Our main goal is to remind people of the beauty and importance of the Cornerhouse, but we do not intend to alter the existing design in any way. We created an artistic installation made of bricks which seem blown away by the wind, as if the building was decomposing after being closed. And because Manchester is such an animated city during the night, we included external and internal projectors showing images which recall the building's glory days.
Posted 19 May 2015 10:52
On the first day this week we were introduced to the project and were told to do some research on the subject and come up with some ideas and precedents that should inform our design decisions. We discussed ideas in a small group and agreed on a path that would keep the pleasing architectural aesthetics of the Cornerhouse while modernising and revitalising the more dilapidated areas. We found Museum of fine arts of the Asturias, Oviedo to be of interest as Mangado architects have created a new museum within an existing building facade.
Posted 18 May 2015 21:31
After creating floor plans, and developing our ideas further with the internal and external projection installation, we presented our proposal to Jim Chapman. He really enjoyed the idea of using the Cornerhouse as a space for artistic installation and exhibition as he believes that HOME does not have the space, or the character, to be able to do this itself. (He had also personally requested for the two top floors of the carpark located next to HOME to be used for this purpose, as he really believes the area now lacks this type of space with the closure of the Cornerhouse.) I found speaking to Jim really helpful as he had a lot of expert knowledge of the area and gave a lot of insight and ideas which I had not thought of before. For the presentation on Friday, my group must work on creating our sheets and most importantly an internal and external perspective to portray the scheme.
Posted 18 May 2015 20:52
DAY FIVE // After receiving feedback from Jim, Rebecca and I decided to explore the cornerhouse site again. We redesigned the entrance to the building creating a pavillon which connects the pubs, cornerhouse and train station together, playing on the ideas of our design and concept.
Posted 18 May 2015 19:50
DAY FIVE // Local architect Jim came in today to listen to our proposals for the cornerhouse. We presented our concept and ideas which we were then given feedback on.
Posted 18 May 2015 19:47
We started today by progressing our ideas further, and by starting our presentation sheets. In the afternoon, we had a visit from Jim Chapman, and we presented our ideas to him. With each pair, he discussed his views, and told us what we could do to improve our sheets and overall ideas.
Posted 18 May 2015 19:37
18/05/2015
Day 8
Today, we started off by doing a self directed study, progressing with our designs and also producing our final sheets for presentation. In the afternoon, we had a visit from Jim Chapman who gave us feedback on our proposals. The feedback helped us to see where our designs could benefit from a few changes and additions, and also allowed us to get an architects opinion on whether they would be viable. After this, we went back to our designs and made the some changes.
Posted 18 May 2015 18:50
Day_04
From what we came up with for the program inside the Cornerhouse building, we preferred the idea of creating a coffee market, exhibiting a wide selection of coffee beans from around the world.
After learning that coffee can be served on tap in a similar way to beer, we enjoyed the possibility of programming the coffee market much like a beer festival. This would provide a quick and fun way for commuters to get their morning dose of caffeine.
Posted 18 May 2015 17:37
Day_04
Each group presented their ideas to Polly Bentham - founder of the 'Save the Cornerhouse' campaign. She provided feedback and discussed with us how we might to continue to develop our concepts.
Posted 18 May 2015 17:05
Day_03
A day spent in studio coming up with initial ideas for the possible reuse of the Cornerhouse. These ideas were developed through diagrams and diagrammatical sketches.
The principal element of our concept is to influence the movement of commuters, and encourage them to pass through the Cornerhouse. To do this we would create a sort of passageway which would also provide a service for commuters.
Posted 18 May 2015 16:51
Day_02
Site analysis. We visited the old Cornerhouse site in pairs and completed some diagrams and sketches. Afterwards we went to the new cultural hub, 'HOME' designed by Mecanoo.
From our analysis of the site, we concluded that a suitable reuse of the Cornerhouse would compliment one of the surrounding buildings. We considered the train station to heavily influence the site and the ideas we develop are likely to follow on from this.
Posted 18 May 2015 16:30
DAY FOUR // Today we finalised our concepts to present to Polly Bentham a key member of the 'Save Oxford Rd Campaign'. Our concept is to recreate the cornerhouse as a local brewery supplying to the pubs surrounding the building.
Posted 18 May 2015 13:31
Day Six:
Own Infographic showing brewing process
Posted 18 May 2015 13:21
Day Six:
Potential Packaging for each Pubs's unique ales.
Posted 18 May 2015 13:09
Day Six:
Own map of Transpennine Real Ale Trail- showing proximity to manchester, very feasible to include Manchester O Rd in the trail.
Posted 18 May 2015 13:07
Day Four - On Friday we had a visit from Polly Bentham who started the campaign 'Save the Cornerhouse', she explained the campaign to us and why she set it up. We then presented some of our designs to her and she provided us with some feedback on our ideas for the site.
Posted 18 May 2015 12:44
Day Three - On Wednesday we started to develop ideas and our initial concepts. We began with the idea of creating an interior garden space and then developed it further by linking it to the Cornerhouse cafe/bookshop building. We presented our ideas to the fifth years, who gave us some precedents to look at and gave us some ideas on how we could present our designs.
Posted 18 May 2015 12:41
15/05/2015
Day 5
Today, we had a visit from from Polly Bentham from the Save the Cornerhouse Campaign. She talked about their efforts to save the Cornerhouse from demolition after it was relocated to HOME, further down Whitworth St West. After listening to what the group are trying to do, we took it in turns to pitch our ideas to her, and receive feedback on them to help develop them further. We then carried on refining our ideas and producing our sheets for the presentation on the 22nd.
Posted 18 May 2015 10:56
Day Five:
Decanting and Packaging Process
Posted 15 May 2015 21:19
Day five: Afternoon
The Real Ale Trail-
"The Transpennine Real Ale Trail is a unique voyage to a selection of Yorkshire and Lancashires best real ale pubs - on a train! All the pubs are within a stones throw of their respective Railway Stations, so finding your way there (and back) couldn't be easier."
The addition of Oxford road station would increase people coming through Manchester, which is one of the main reasons for the closure of the corner house and redevelopment of the area
Posted 15 May 2015 21:18
Day Five (15th): Morning
Presented proposal to Polly Bentham- a key figure in the 'save oxford road campaign'. She reacted really positively to the scheme. Prior to presenting she talked about how it was unlikely that any proposal that acted as a threat to home(the new corner house) would not be considered by the developers, however, if it somehow complimented the new venue it was likely to succeed. To progress the brewery design I came up with the idea of a special corner house beer- which would be solely distributed to home, and similarly each of the surrounding pubs could have their own too. Visitors to the brewery would be directed to home, and understand the relationship between the brewery and the new cinema- which would increase popularity for both.
Posted 15 May 2015 21:09
Day Four: Morning
Presentation poster by myself and Florence. Used the Guinness factory/ storehouse as a precedent- similar scheme of re-approprating space, both informative and industry focused.
Posted 15 May 2015 20:55
Today, Polly Bentham came in to talk to us abut her 'Save Oxford Road Corner' campaign. She spoke about the issues her and her team have faced, and helped answer any questions we had. We then spoke briefly about our ideas, and discussed how they could help raise awareness of her campaign. She also helped with the development of our proposals by providing some information we were unaware of, and provided some suggestions for some of our projects.
Posted 15 May 2015 20:43
Today, after discussions with one of the leaders of the Cornerhouse protection campaign, we have decided to go forward with our idea of a projection installation. Myself, and Laura, wish to draw attention to the character and warmth that the Cornerhouse had with its previous program by keeping the current state of the building and adding an exhibition of projections within the rooms that show images and videos of the building when it was in use (such as with the precedent image attached to this blog post). On the exterior of the building we will also show images of the building deteriorating and being demolished to show the people of Manchester what could happen to the loved building. This installation will hopefully show the lack of character of the new HOME building and potentially restore the Cornerhouse to its previous program and glory.
Posted 15 May 2015 12:35
Day Four
Presentation from Polly Bentham of the 'Save Oxford Road Corner' campaign followed by a discussion of our own proposals. This led to a conversation around how our own work can help raise awareness of the campaign through capturing imaginations.
Posted 15 May 2015 12:18
During the second day we've visited the Cornerhouse site in order to examine the context in which the building is placed, which helped us generate the first program and design ideas. Besides the basic elements which had to be analysed, like geometry, degree of enclosure, accessibility etc. , I've also looked at how people walk and talk around the site, at their facial expressions and body language. This experience allowed me to understand better the significance of this specific site and how it acts like a gate inviting people coming from the train station into the city.
Afterwards, we went to the new location of the cinema, "HOME". Although this building has a contemporary flair due to the combination of materials and interior circulation, it doesn't seem to have a sense of place, to truly belong to Manchester, like the former Cornerhouse.
Posted 14 May 2015 13:02
On the first day we've started analysing various case studies regarding methods of rescuing/ re-using a site and we've discussed the notions of insertion, installation and intervention. We were split in groups of four and presented the results of our research.
The most interesting building we had found was Dresden Museum of Military History by Daniel Libeskind, "a fundamental dislocation", a bold example of insertion, which aggressively interrupts the existing building's rigid geometry and creates a connection between the past and the present, offering its visitors a new and unique experience. This extension to the museum also makes a political statement, as it represents the freedom and openness encountered in a democratic system, while the old building reminds of the rigour of the totalitarian regime.
Posted 14 May 2015 12:00
Day Three
Design Workshop.
Today we began develop our ideas of programs and key moves into an architectural response.
_Models
_Sketches
_Drawings
Posted 14 May 2015 09:02
13/05/2015
Day 3
Today was a day of expanding our ideas further. We had come up with the idea of a beer garden, and continued with this theme throughout the day. A sketchup model was provided to us, and with a bit of editing, it resembled what we were looking to achieve. With the idea in mind, we started designing or portfolio sheets, so that we knew what we needed to accomplish.
Posted 13 May 2015 20:57
- DAY THREE
We began making the initial sketches and ideas for our proposal. For our scheme, we will cut out the base of the Cornerhouse structure, as this opens up the space beneath allowing it to become a public seating area/overflow for Java and Grand Central/Salisbury and removes the harsh corner. The remaining three floors will be divided into rooms and kitchen/bathroom facilities for 30 homeless persons, giving them an address and roof over their head while they gain a foothold back into society. A central tube through the build will bring light to the interior communal spaces and through to the public pavement below, which itself allows the homeless to be 'elevated' from the street and blends the physical and subconcious boundaries between those 'in society' and those 'forgotten'.
Posted 13 May 2015 19:27
Today we looked at floor plans, sections and elevations to plan our proposal in more depth. In our pairs we started to diagram, sketch and use simple 3D modelling to help portray our ideas.
Posted 13 May 2015 19:14
