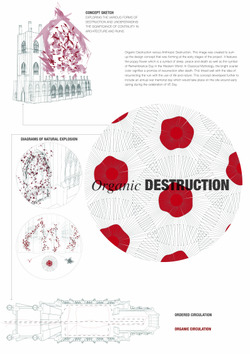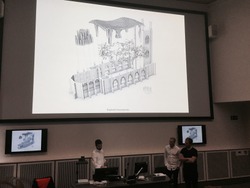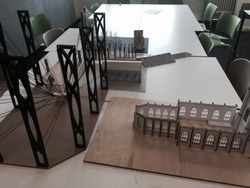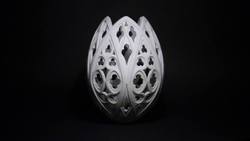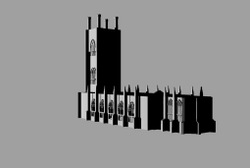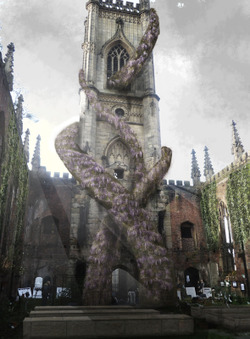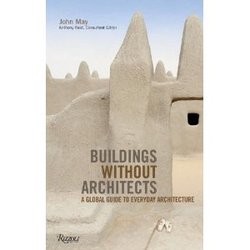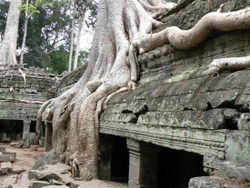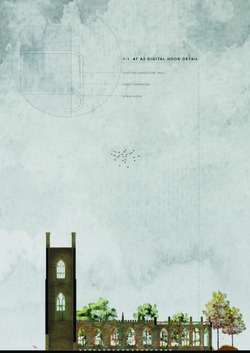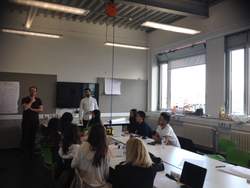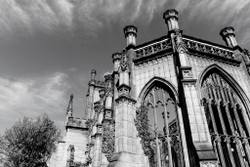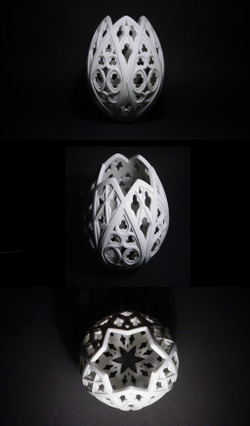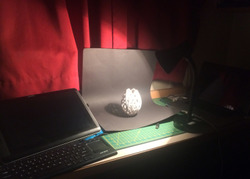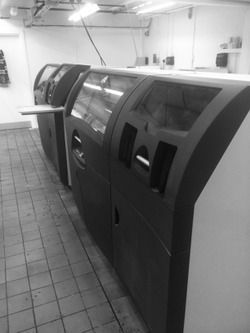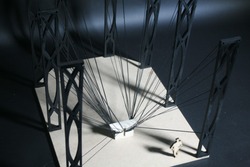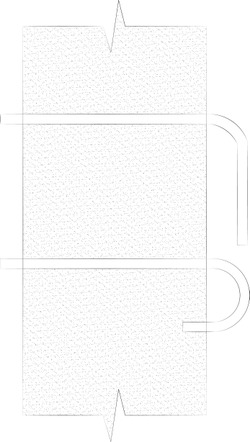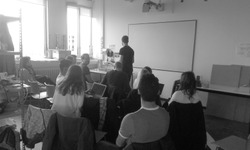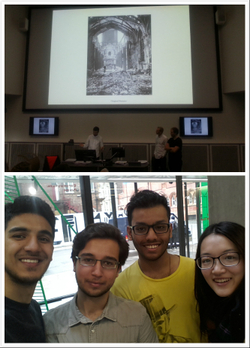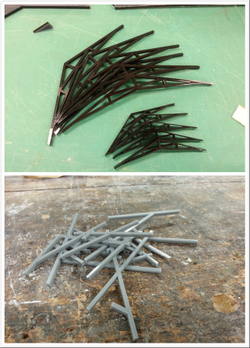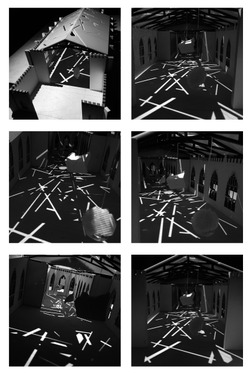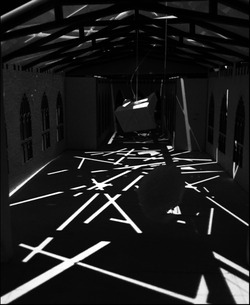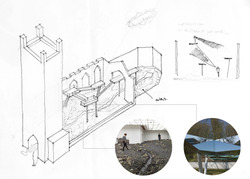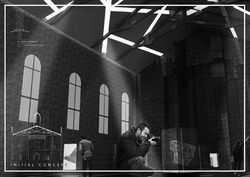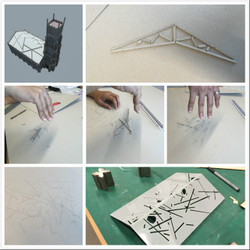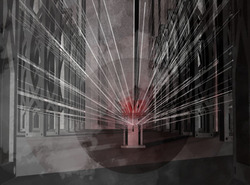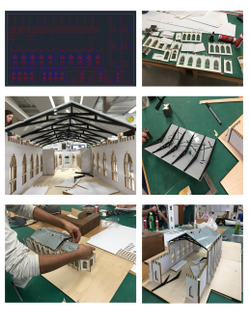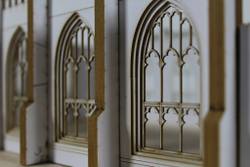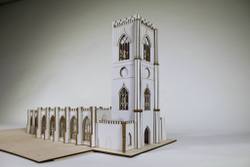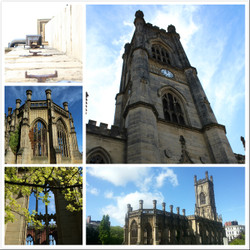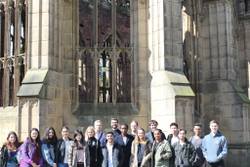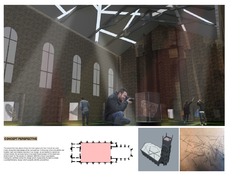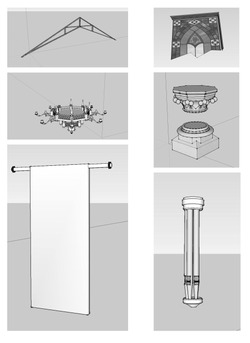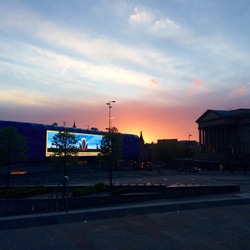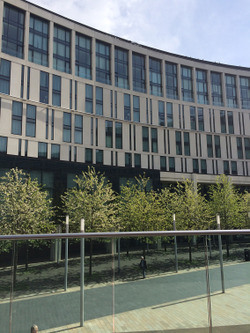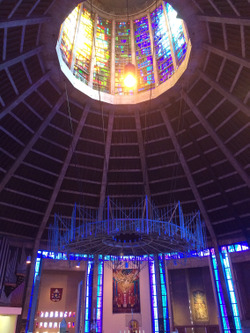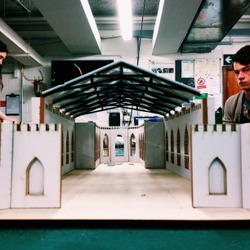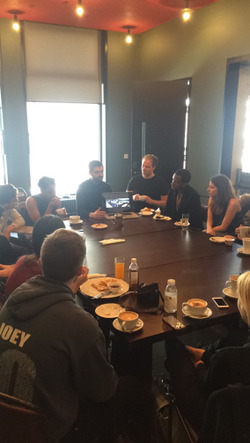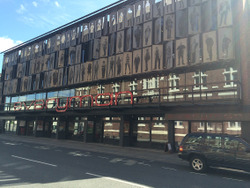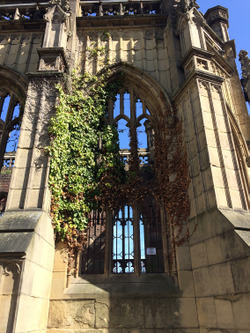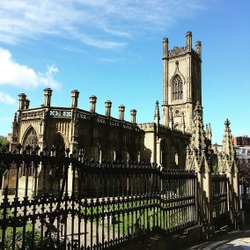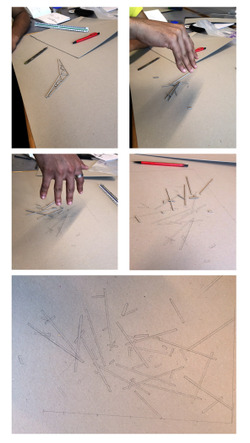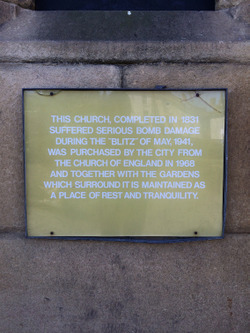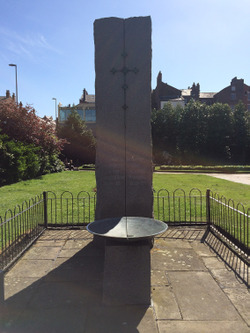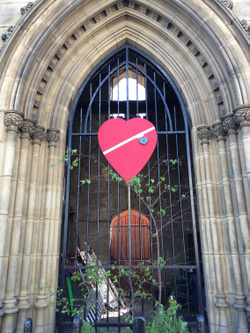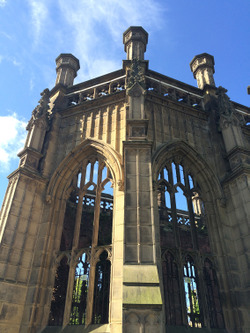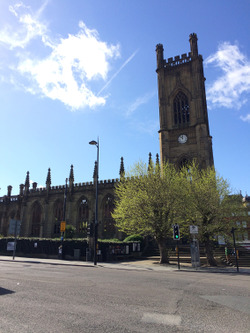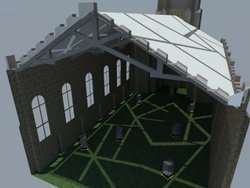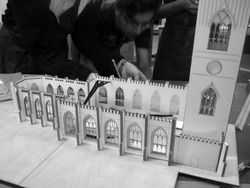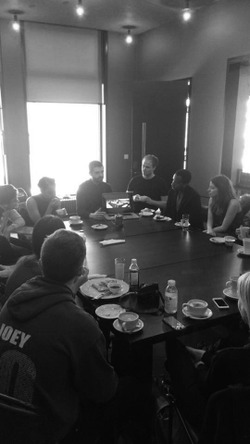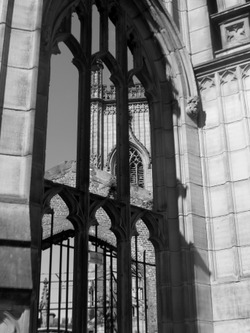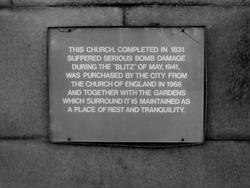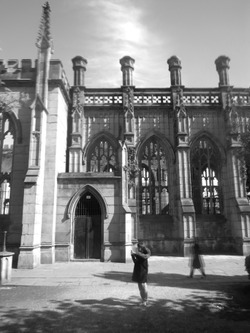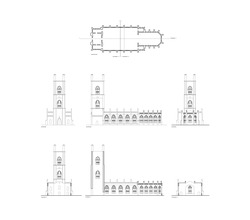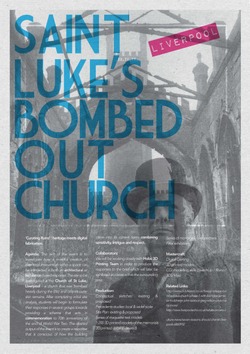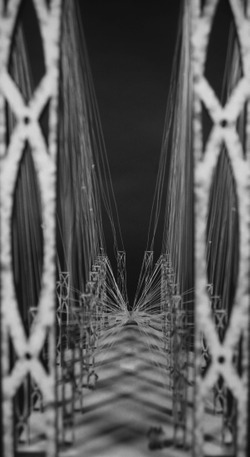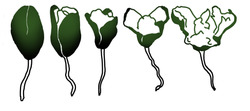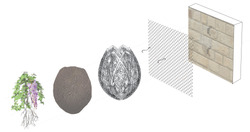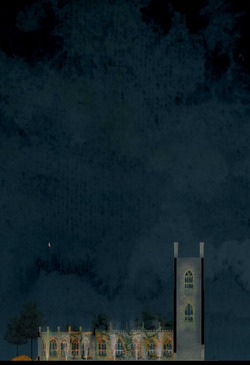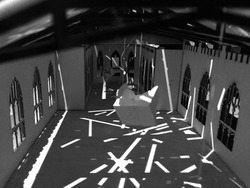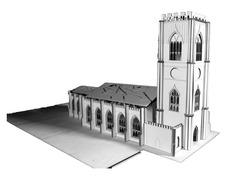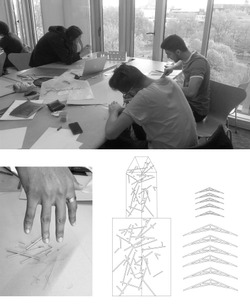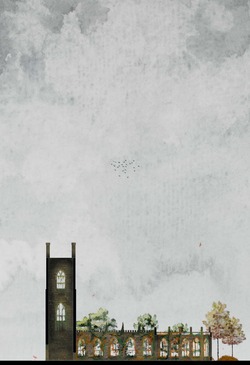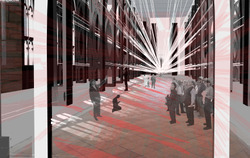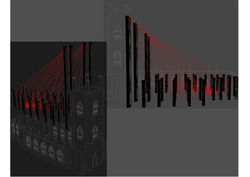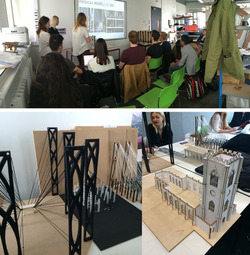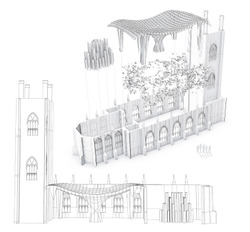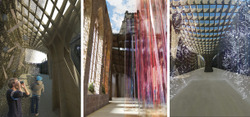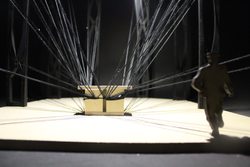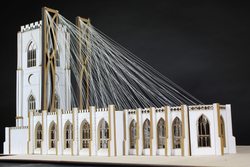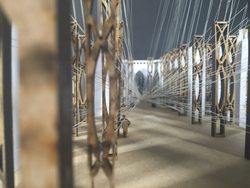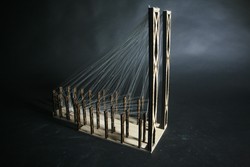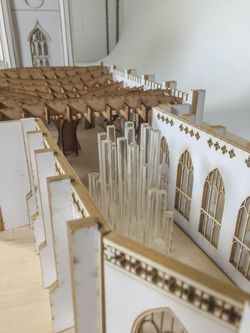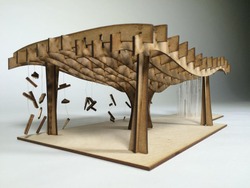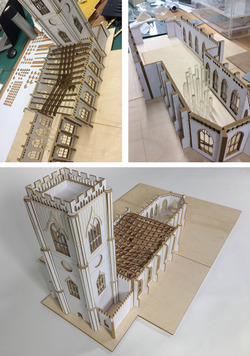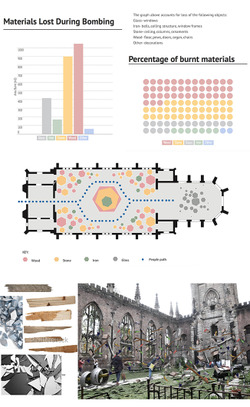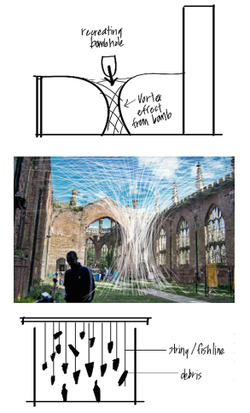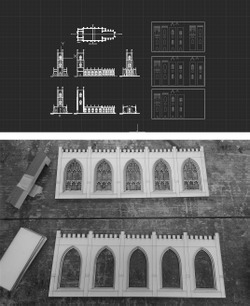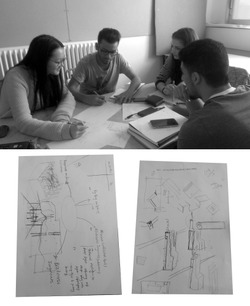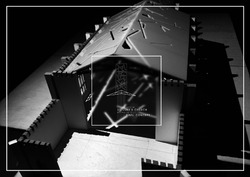First attempt at the response poster output. This shows the initial concept ideas and how it developed from the analysis of the ruin in its current state to what the Bombed-Out church could eventually become. Precedent such as the Angkor Wat ruins in Cambodia were used to help envision the church becoming a small ecosystem in the Liverpool City Centre. Diagrams show the explosion of nature and how this contrasts to the original WW2 Blitz which destroyed the church. "Man-made destruction takes life while Organic destruction restore it".
Posted 22 May 2015 16:30
Final day. Our work was finally presented in the Business lecture theatre by the 5th years who have done an absolutely fantastic job as they managed to go through each group's concepts within the total of only 10 minutes. Well done guys!
Posted 22 May 2015 16:27
Every group's work was presented to the 5th years before they gave us feedback and advice on how to present them in our sheets for the final hand in.
Posted 22 May 2015 16:24
Model: final 3d print of ornament enclosing each blooming plant.
Posted 22 May 2015 15:18
Grey Render of the St. Luke's 3 Dimensional Model.
Posted 22 May 2015 15:15
Concept: Nature taking over St. Luke
Posted 22 May 2015 15:15
Research: Exploring the concept of nature taking the role as occupant and architect we saw the numerous possibilites that could be devised as our proposal.
Posted 22 May 2015 15:00
Organic Destruction: This was the theme our group was to explore which explored the role nature takes when a structure becomes isolated and cycle of life and death which nature so successfully displays.
Posted 22 May 2015 14:58
Finished Section of Design Proposal with Digital Hook Detail. The hooks are used to assist the growth of vines on the existing ruin. The Section also feature the plant pots designed to also assist nature to overwhelm the site. Sand Stone benches have been designed to blend in with the ruin but allow for seating during the annual War Memorial ceremony that will take place on the site. The final design emphasises the decay of the bombed out church whilst also celebrating the explosion of plants, birds and an inner-city ecosystem.
Posted 22 May 2015 14:53
Areas of focus: Groups are being made in an aim to provide varying propsals on how to redevelop the site.
Posted 22 May 2015 14:46
Site Visit: St. Luke Bombed Out Church
- Provided insight into the scale and public usage of the site with analysis on how the climate and noise pollution affected the site.
Posted 22 May 2015 14:35
Final 3D printed model.
Posted 22 May 2015 14:29
Artificial studio environment
Posted 22 May 2015 14:29
3D print is underway!
Posted 22 May 2015 14:28
We made a further model, showing the section of the church with the altar at 1:20, in order to highlight the altar as an 'anchor point' for all the string, which would encourage visitors to approach it.
Posted 22 May 2015 14:14
Digital Hook Detail. The steel hooks are used to assist the creepers and other plants attaching to the sandstone walls of the existing ruin.
Posted 22 May 2015 14:12
Photo from the final review. Each group presented what they had done over the last two weeks. It was a good chance to compare the four approaches.
Posted 22 May 2015 14:09
Final Day: Presentation and our lovely small group picture (without Karolina sadly).
Posted 22 May 2015 14:09
First time fabricating with laser cut acrylic sheets, trail and error. :)
Posted 22 May 2015 14:05
Day 12: More images of physical model to illustrate the atmosphere we intended to create.
Posted 22 May 2015 14:00
Day 11: Captured a beautiful picture with the physical model we made, this image in particular express the display of fragments of what would have been destroyed within the church being suspended from the ceiling.
Posted 22 May 2015 13:59
Initial sketch of my concept for the first meeting after the site visit. The proposal revolves around the idea of procession and freezing the moment of the collapse. Olafur Eliasson's installations were one source of inspiration.
Posted 22 May 2015 13:58
Day 9: Initial design with cross section drawing
Posted 22 May 2015 13:56
Day 6 - 9 : After finalising our concept, we created a sketch up model to visualise our idea, then we experimented with breaking parts of the truss and made them all fall from an equal height to gain a jagged sky light pattern for the roof, this is used to express the narrative of 'fragments'.
Posted 22 May 2015 13:45
Day 7 - Final Review
Perspective showing the anchor point of the all the thread to the altar, with a single red light to encourage people to take the processional walk through the Church and to also illuminate the site to create the shadows of the webbed material.
Posted 22 May 2015 13:45
Day 3: As our small group has been assigned the task of creating a physical site model, we spent the third day planning out the production. We have left our meeting with a clear idea of what scale we will create it in and what material.This process also involved laser cutting.
Image shows process between day 3 - 9.
Posted 22 May 2015 13:23
Proccess pictures showing how the physical model was created and assembled.
Posted 22 May 2015 13:16
A close-up of the intricacy found within the construct. It represents the fragility of St Luke's in real life incredibly well.
Posted 22 May 2015 13:07
The physical site model generated by one of the sub groups within the event. An absolutely fantastic job, with very little advice required from the tutors.
Posted 22 May 2015 13:06
Day 1: It's been the perfect weather for a site visit, photography taken under the generous amount of sunlight.
Posted 22 May 2015 13:06
A group photograph taken by one of the students outside St Luke's Church. The beginning of a great team!
Posted 22 May 2015 13:04
One of my presentation sheets that I had compiled together.
Posted 22 May 2015 13:03
Originally we were going to 3d print the fragments that were suspended from the roof but due to time and 3d printing problems, we were unable to 3d print the original pieces. Above are the 3d printed models of the "fragments of the past" on sketch up.
Posted 22 May 2015 13:03
A sunset to end a great initial day on site in Liverpool.
Posted 22 May 2015 13:02
The Hilton Hotel (Squire & Partners) found near the Albert Dock hints again at the sheer redevelopment that has, and is still occurring within the city from 2007 onwards - with the title of 'European Capital of Culture' also being given the Liverpool in 2008, provoking further development.
Posted 22 May 2015 13:01
A visit was made to the Liverpool Metropolitan Cathedral, to provide the students with an example of intervention that encapsulates the play of light through glazing, completely dictating the atmosphere found within the Cathedral. A strong juxtaposition from the brutalist exterior semantic.
Posted 22 May 2015 13:00
A look inside the church: our roof is placed on top of the walls. The most of the roof is covered with non-transparent material what creates gloomy atmosphere inside. The idea was to fully use the light to create the pattern on the floor and not use it to light up the building.
Posted 22 May 2015 13:00
Initial briefing to the students conducted within one of the Everyman Theatre's Conference Rooms. Detailing the outline for the following weeks of work, expected outputs and precedents.
Posted 22 May 2015 12:58
A visit to the Sterling Prize winning, 'Everyman Theatre'.
Posted 22 May 2015 12:57
Nature vs. Architecture. Consumption.
Posted 22 May 2015 12:56
The Church, as seen from an elevated perspective.
Posted 22 May 2015 12:55
We designed the truss beams from greyboard and dropped them at a height of 10cm from the ground to try and recreate how the truss beams would have fallen and a similar style of debris created. The bottom main picture shows the main roof design we ended up with.
Posted 22 May 2015 12:55
A plaque found on site denoting a brief history of the church.
Posted 22 May 2015 12:55
Existing example of a memorial found on site.
Posted 22 May 2015 12:55
Informal Decoration at the Main Entrance.
Posted 22 May 2015 12:54
Window Detail found on site.
Posted 22 May 2015 12:54
Day One - 'The Initial Visit'.
We arrived in Liverpool with the ideal weather for conducting analysis. After a short 10 minute walk from Lime Street Station we arrived to a quiet, secluded site and began sketching and photographing the area. The students were left to their own devices, exploring the nearby vicinity to gain an understanding of the local context.
Posted 22 May 2015 12:53
quick initial concept which shows the idea behind the shadows and how we got the roof design to represent burnt down trusses.
Posted 22 May 2015 12:44
Site model under construction. The 1:100 model was made from laser cut mount board, of the drawing pack issued at the start of the event.
Posted 22 May 2015 10:10
First group meeting, in Everyman Theatre, Liverpool.
Posted 22 May 2015 10:08
Looking through the altar, onto the church tower.
Posted 22 May 2015 10:08
Plaque for the commemoration of the history of the church.
Posted 22 May 2015 10:05
Site visit to St. Luke's Church.
Posted 22 May 2015 10:04
Drawing pack of St. Luke's Church created for the event.
Posted 22 May 2015 09:59
Poster for 'St. Luke's "Bombed Out" Church'
Posted 22 May 2015 09:56
Day 7 - Final Review Day
Each group presented their work with a presentation, maquettes and final models. [1-100 Model]
Posted 22 May 2015 09:36
Experimenting with imagery that coincides with our concept. Rebirth.
Posted 22 May 2015 06:06
Exploded axonometric of pot design and connection to installation.
Posted 22 May 2015 05:33
Night time section of St. Luke's Church.
Posted 22 May 2015 01:56
The physical model vividly conveys our concept. The shadows cast by the roof allude to the destructive event they are meant to commemorate but they do so in a very ethereal way.
Posted 22 May 2015 01:30
Photo of the finished site model with our proposal.
Posted 22 May 2015 01:18
Having roughly finished the site model, my group met to develop our own design for the memorial. We developed our narrative, explored potential roof patterns and did a test model. The central piece of our design is the roof which is inspired by the aftermath of the explosion, when the structure of the church collapses.
Posted 22 May 2015 01:15
Section of Existing St. Luke's Bombed Out Church. WIP
Posted 22 May 2015 00:09
Finally, we determined the light effects that we needed to polish up our installation. We located some red lights centrally at the front of the altar to create reflections of illuminated objects, which would resemble the fire ashes on the floor and complete the post-explosion scenery.
Posted 21 May 2015 23:17
isometric and section drawings of our memorial design scale 1:100
Posted 21 May 2015 23:04
[ Fig.11 ]
Our event finally comes to an end. On the last day, all four groups present work to each another alongside with strong graphic image and great physical model.
Posted 21 May 2015 22:58
[ Fig.10 ]
Exploded axonometric drawing and the section through the building.
Posted 21 May 2015 22:53
[ Fig.9 ]
Here is some quick render visualising the interior of the church installation in different view point.
Posted 21 May 2015 22:49
Furthermore, we made 1:20 model of the altar end of the Church to emphasize the anchor point for the altar which demonstrates that all strings connect at one central point. [ Short video of our memorial design for the installation for St Luke's Church in Liverpool->
https://youtu.be/Dmt3rPE6lfU]Posted 21 May 2015 22:43
1:100 physical model of St Luke's Church. The photo shows how our installation fits in to the existing church structure.
Posted 21 May 2015 22:37
The pattern of the web creates a clear path from the tower to the altar.
Posted 21 May 2015 22:34
Having decided on the final concept, we began building a physical model of the installation. The proposed columns were laser cut in order to make even holes in each of them. Afterwards, we attached the wire shooting out of the altar to each of them including the tower.
Posted 21 May 2015 22:32
[ Fig. 9 ]
We fit in our installation to the church model. We decided to install a series of stained glass columns at the end of church where used to place an alter. Since such place is almost enclosed by huge window, we think that its a perfect place to make it as a memorial by representing them as the stained glass lost after the bomb.
Posted 21 May 2015 22:12
[ Fig. 8 ]
This image clearly shows how installation free stand by itself, it is stable without touching the edge of the church. We are trying to attach all the hanging debris at the side.
Posted 21 May 2015 22:01
[ Fig. 7 ]
We laser cutter out our 1:100 final model and slotted all the pieces together perfectly to form the structure. The photos show how it fit in to the existing church structure.
Posted 21 May 2015 21:56
[ Fig.6 ]
We calculated the total area of materials destroyed by the bomb from the plans and sections and the diagram shows the amount of each material burnt and destroyed by the bomb. We allocated the circulation and how different materials located, finally come up with the plan shown in the middle.
Posted 21 May 2015 21:53
[ Fig. 5 ]
The reason why we designed the installation in such why is to show the damage created by the bomb to the church's roof. The void in the middle represent the vortex effect made by the bomb. We decided to form the whole structure in a grid shell structure so that numbers of debris can be hung from the structure itself.
Posted 21 May 2015 21:52
Having decided on the level of details to be included, the materials used and the means of production, all that is left to do is start the CAD drawings. After assembling the first few pieces we realised that it was a good decision to use several layers in order to highlight the details and give a sense of depth.
Posted 21 May 2015 21:02
During our first meeting after the site visit we split into four groups, each with a different approach to designing the memorial. Every group had to come up with their design proposal while also doing a task that would benefit the whole group. Here we are discussing how we could do the site model.
Posted 21 May 2015 20:32
Final physical Model
Posted 21 May 2015 20:24
