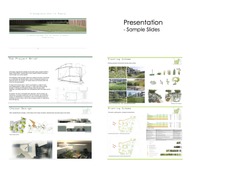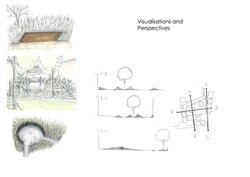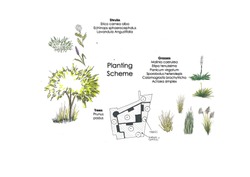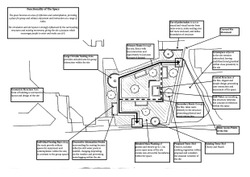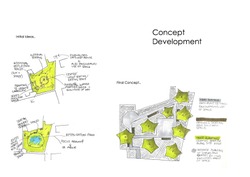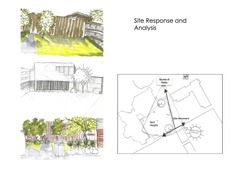Events was concluded with a final presentation of the outcomes and process over the past two weeks. Presentations began on the penultimate day when ideas were presented to the client and a tutor for critical review. Following this, the presentation was amended and finalised, and work was collated and presented to tutors by a few members of the group
Posted 22 May 2015 20:07
Final stages of events consisted mainly of visualising the proposed changes in a way that was easy to understand and propose, as well as finalising technical detail with location of planting and its function within the landscape and the structural elements being implemented
Posted 22 May 2015 19:15
With the knowledge that the client wanted vegetation to be a key aspect of the design, much time was spend deciding on a planting scheme for the site. Planting chosen was inspired by designer Piet Oudolf, and chosen based in variation in height and seasonal appearance, and a colour swatch of cool and calming tones. Having calculated cost, two options were reached with the second acting as a cheaper, back-up option replacing some of the grasses with a wildflower seed mix
Posted 22 May 2015 19:07
Having decided on a basic site concept and layout, functionality and individual issues within the design were considered and identified, allowing collaboration with the architecture students who were then able to begin to implement structural ideas into the layout chosen and decide on final changes within the functionality and layout of the space
Posted 22 May 2015 19:02
Following analysis, concepts for development were discussed and considered, with a final layout being chosen based on a geometric pattern that is fitting to the largely geometric surrounding structures. Different levels of interaction within the site, as well as group and individual usage, allowing for the implementation of seating and structures
Posted 22 May 2015 18:58
First stages of the events programme consisted of site analysis and response. This included interpreting and sketching the site and its opportunities, diagramming circulation, movement, level change and assessing potential limitations for design, such as noise pollution and water logging
Posted 22 May 2015 18:49
