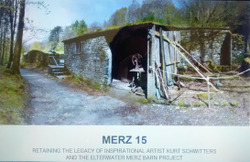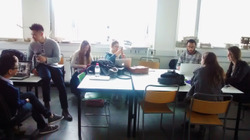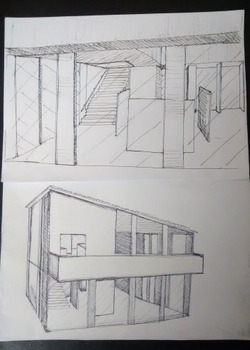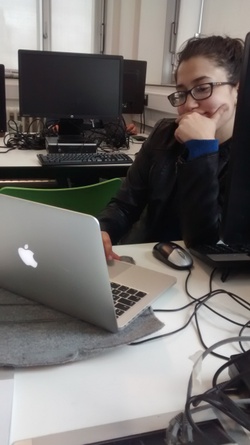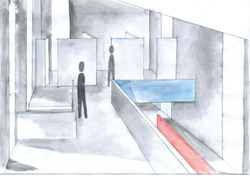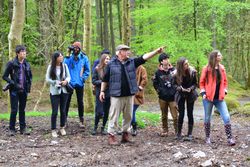Final presentation for the Merz Barn Events project. I hope we have been a help to Ian and proposed a suitable set of designs for his vision. It has been an interesting and enjoyable experience working with my first client and to a specific brief. A great two weeks, thank you to our wonderful team!
Posted 22 May 2015 15:14
Pulling it all together! Final morning gathering together our booklets and organising our presentations.
Posted 22 May 2015 14:24
A couple of quick perspective sketches of the shed design, showing features such as the balcony, mezzanine and exhibition space.
Posted 22 May 2015 01:39
Busy working in studio using Photoshop to render our designs and present our visuals to convey our ideas. Some of our initial images were watercolours and scanning and editing these was a learning curve for some of us less technologically-abled!
Posted 22 May 2015 01:33
Interior perspective ideas include incorporating the abstraction of the primary colours as part of the fabric of the building reflecting Schwitters' ideas and work. Display panels and part of the mezzanine in the exhibition space are show to be coloured in this design.
Posted 22 May 2015 01:30
Our first productive day on the Merz Barn project was marked by our site visit to Windermere in the Lake district. At the site of the barn we met our inspiringly passionate client Ian, who told us more about Kurt Schwitters and his artistic and architectural influence. On our tour round the site, we analysed different zones, took photos and made sketches.
Posted 22 May 2015 00:29
