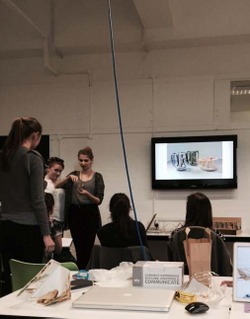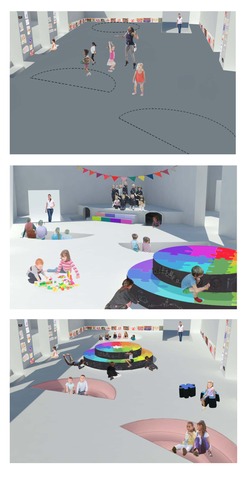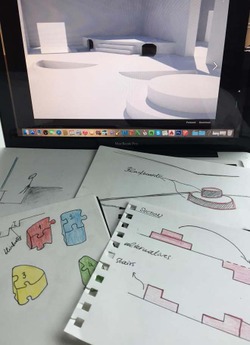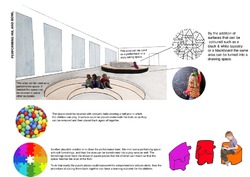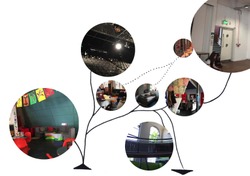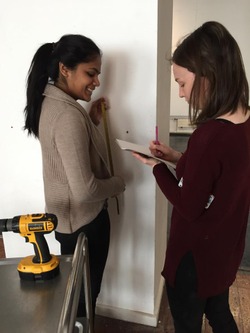Today we got to present our final group proposals to the creative arts director, Saskia. After presenting our ideas she seemed really happy with our ideas, which was really gratifying for us after the work and the enthusiasm we put in this project. Overall this project was an amazing experience for me that gave me an insight on the way real life projects are approached.
Posted 21 May 2015 20:52
On Tuesday each one of us developed a specific part of the design creating perspective images based on the 3D model that would portray the textures of materials and indicate the scale by the addition of human figures of both the interior and the exterior. Having worked on the images beforehand on Wednesday we got the opportunity to discuss technical improvements we could make to make our concepts even clearer. At the end of the day we started out planning how the presentation would be organized.
Posted 21 May 2015 20:34
On Monday we worked in our group trying to finalize an idea of how both the interior and the exterior will look like. After discussing our ideas and sketching out some general ideas of how specific elements would work within the space we realized that in order to materialize our idea we had to make significant changes to the level of the floor, by lifting it and adding ramps to the two sides. We managed to visualize the design more accurately by making a 3D model with Rhino, which a second year student was really good at and helped us through.
Posted 21 May 2015 19:54
On Friday our individual proposals were presented to a representative of Z-arts centre. Through this procedure I believe that our main learning outcome was that our presentations ought to be clear and straight to the point. That is a skill that we have been working on from the beginning of the year however the fact that our ideas were presented to a client, who is not involved in the field of architecture or design in general, made it even clearer for me to realize the significance of it. After the presentations we were separated into four groups aiming to develop a design combining two ideas that were proposed in class.
Posted 19 May 2015 11:23
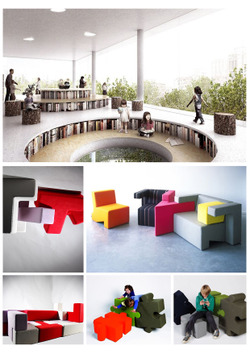
On the third day of our project we got the opportunity to present some ideas through precedents that we found interesting and creative. The most exciting aspect of our project is that we don't just need to design a simple, modern area but we particularly need to focus on creating a playful environment that would attract a child's attention and direct it towards the artistic activities that will take place in the centre. Therefore while brainstorming and designing we need to try and view this room from a child's perspective which is both fun and challenging at the same time. Sharing our ideas with students from older years was really helpful because with the advice they gave us and the questions they asked they led us into finding our own solutions in the development of our concepts. My idea is a combination of two precedents that I found that is related to creating an area were plays can be conducted by changing the levels of the floor. When the play is over the circular, amphitheatric area can be covered up in soft furnishings or colourful balls creating a ball pool where children can play. In this way the same area can have second use.
Posted 14 May 2015 14:47
Today we gathered yesterday's work, such as plans, sections and various diagrams. We got the chance to discuss which elements work and which don't work in our drawings and we kept on working on basic aspects such as light and circulation in order to understand how the room could potentially function. Furthermore, two sixth year students, who are currently designing a playground presented their work to us, which was really inspiring, and helped us understand that the key to finding creative ideas for such a project that includes kids, is to try to see the world from their perspective! This is a bubble diagram that depicts through the use of photos the pathway that we followed when entering Z arts, to get to the room we are assigned to work on.
Posted 12 May 2015 21:25
On the first day of our project we visited our site, Z - arts in Hulme, where we had a tour around the main facilities. We were introduced to the needs of the space from the creative arts director, a person who has worked there for a long time and has observed the space's functionality over time. We also talked about possible functions of the space and we discussed some first ideas about several spacial aspects that ought to be taken under consideration for the alternations that could be done in the redevelopment of the main room that we are assigned to work on. To begin with though, we measured the room with a tape measure, including the balcony, in order to be able to work further having a precise idea of the space. We also tried to diagram some crucial spatial aspects such as circulation and light. This is a photo of two members of my group measuring a surface!
Posted 11 May 2015 21:26
