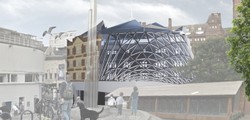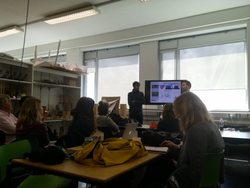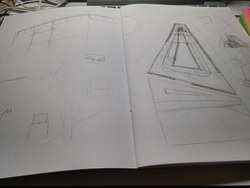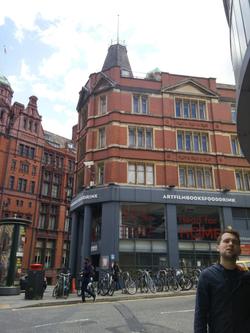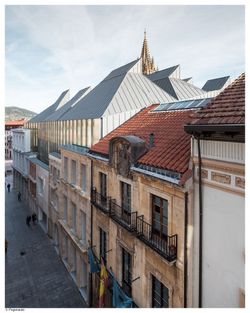After presenting to Jim we spent the rest of the week building on our designs, creating orthographical drawings as well as developing the 3D models and rendering them to be used to create some realistic visuals to be used on the presentation on Friday as well as for our final project sheets.
Posted 21 May 2015 22:48
The first day of this week we had the opportunity to present our ideas to Jim Chapman. This was an interesting and different experience given Jim seemed to have a more practical view on the project, by giving feedback on the potential financial and realistic differences there would be between projects; feedback similar to that of our studio tutors. Jim was delayed and had to postpone our meeting until the afternoon which we welcomed as it gave us chance to create sheets to present to him.
Posted 21 May 2015 22:42
Day four consisted of a self direct study day. This was used to created a detailed facade of the Cornerhouse as we were predominantly working on a facade treatment for the project. This along with further development of our project as a whole was done so that we could present our ideas to Save the Cornerhouse campaign group. Being able to voice our ideas to someone who had such a valuable insight into the realities of the project was very informative. We used the feedback given to then develop our ideas further making it more desirable.
Posted 21 May 2015 22:31
Day three consisted of a design workshop; this was a group studio day. We worked in our paired groups developing our ideas and combining the best from each of us, a brainstorming session if you like. After coming up with a firmer concept we started to sketch some visual representations of what we were trying to achieve.
Posted 21 May 2015 22:19
On the second day of the project we visited both the Cornerhouse site and Home. The aim of which was to photograph, sketch and diagram the sites to better inform our designs.
Posted 21 May 2015 22:02
On the first day this week we were introduced to the project and were told to do some research on the subject and come up with some ideas and precedents that should inform our design decisions. We discussed ideas in a small group and agreed on a path that would keep the pleasing architectural aesthetics of the Cornerhouse while modernising and revitalising the more dilapidated areas. We found Museum of fine arts of the Asturias, Oviedo to be of interest as Mangado architects have created a new museum within an existing building facade.
Posted 18 May 2015 21:31
