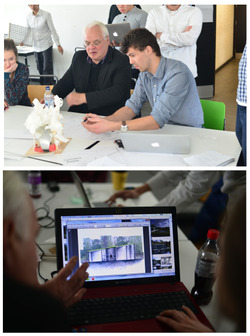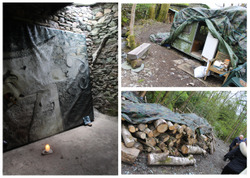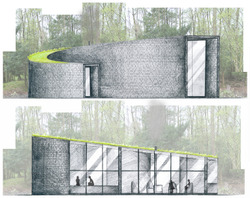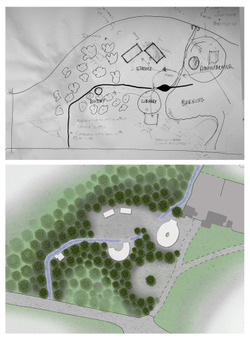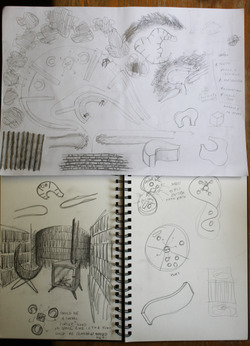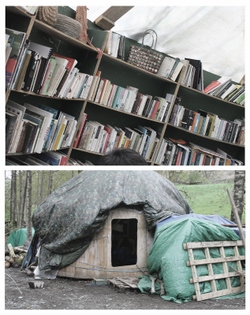One of the most interesting parts of the project, for me, was interacting with a real client. Some interesting feedback that Ian gave was that although the appearance of the building needs to fit the surroundings due to specific planning regulations, the design should still look original and exciting due to the 'exhibition' nature of the project as a whole.
Posted 22 May 2015 14:24
Some photos from the site visit on day 2
Posted 22 May 2015 11:25
Front and back elevations of the library. Glass covers the side facing away from the path to let in light while maintaining privacy.
Posted 22 May 2015 11:11
First and last site plans mapping out the four key parts of the artists residence (static caravans, amphitheater, library and bothy)
Posted 20 May 2015 17:18
Some initial sketches for the library- exploring different shapes that best fit the landscape
Posted 20 May 2015 17:01
Original yurt library containing about a third of the client's book collection (a new design would need to be more spacious)
Posted 20 May 2015 16:57
