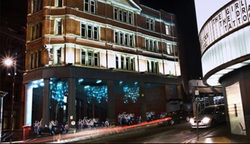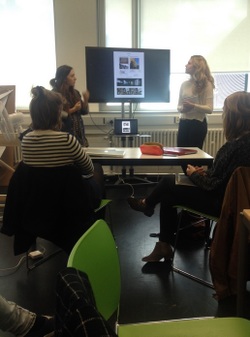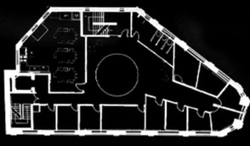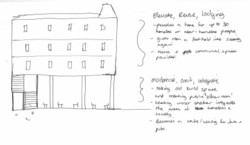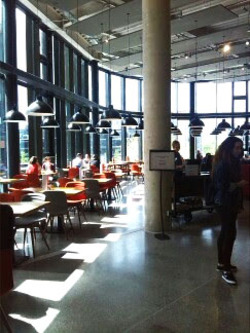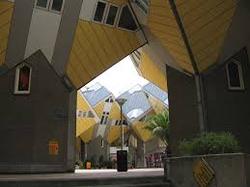- DAY SIX
We presented the final ideas. This is my final perspective of the site showing the night scene - the space is a bright and welcoming area during the night and is lit up as a safe spot for pedestrians and homeless alike. The perspective shows the open space beneath the corner house and the vibrant atmosphere centred around it.
Posted 22 May 2015 16:45
- DAY FIVE
We met Jim Chapman, a qualified architect to whom we shared our project ideas and explained our aims for the corner house renovation. I told him of the homeless issue and how I aimed to tackle it through reusing Cornerhouse as a shelter space/halfway house, and he agreed it was an interesting and provocative usage of the build, bringing up the discussion about how to house the homeless and where would be appropriate for them to live.
Posted 22 May 2015 16:43
- DAY FOUR
We met Poppy from Save the Corner house campaign groups and she listened to our proposals as well as informing us on the changes to the Corner house and argument against its moving to HOME. The image above is of the plans created when dividing up the structure, which can be appropriately sectioned into 10 rooms over the top three floors and kitchen and bathroom facilities. The light tube has been put in and creates the central communal area of the build. The fire escape and south staircase have been kept as circulation routes between floors
Posted 22 May 2015 16:32
- DAY THREE
We began making the initial sketches and ideas for our proposal. For our scheme, we will cut out the base of the Cornerhouse structure, as this opens up the space beneath allowing it to become a public seating area/overflow for Java and Grand Central/Salisbury and removes the harsh corner. The remaining three floors will be divided into rooms and kitchen/bathroom facilities for 30 homeless persons, giving them an address and roof over their head while they gain a foothold back into society. A central tube through the build will bring light to the interior communal spaces and through to the public pavement below, which itself allows the homeless to be 'elevated' from the street and blends the physical and subconcious boundaries between those 'in society' and those 'forgotten'.
Posted 13 May 2015 19:27
- DAY TWO
We took a site visit to the old Cornerhouse on Oxford Road, to understand the structure with which we would be working with, and to its new location on First Street. The old Cornerhouse has a strong red brick and Victorian style, historically a furniture shop until 1985, when the building became property of Manchester City Council and Arts Association Charity. The lower floors of the structure have been modified with open glass facades and (arguably distastefully) grey accents/supports. The new structure, pictured above, also attempts this modern and open plan approach from the old structure, but in moving to a new build has lost it's character and historic attributes that makes me question the change.
Posted 13 May 2015 19:13
-DAY ONE
We met as a group initially to discuss the task ahead - to propose a new scheme for the now defunct Cornerhouse buildings. In groups we began to look into our own choices of renovated, reused and recycled buildings: in our group, we focused on the idea of reusing Cornerhouse to address the homeless issue in Manchester and based our research around this. We found the primary precedent pictured above, Piet Blom's 'Cube' housing, and how these were recently renovated into more appropriate 'halfway-house' style housing for delinquents in their final stages of detention: communal areas and single dorm style housing.
Posted 13 May 2015 18:52
