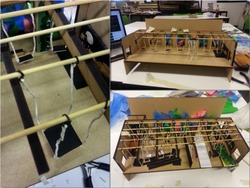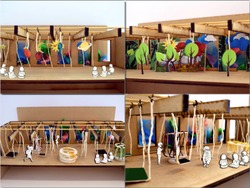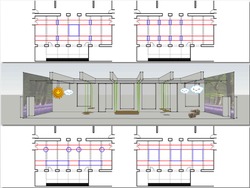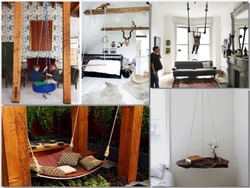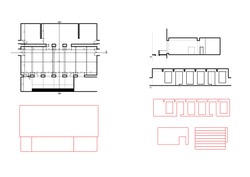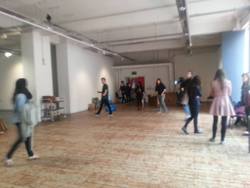Day 5.
Working on the interior of our proposal. Ropes were glued to the metallic connection elements (70 bent wires to create circle connection element). Image above shows progression of swing glueing. Trying to create different spaces, sets and furniture types for the project.
Posted 22 May 2015 02:38
Day 6.
Screenshots from our final presentation video. They show couple of different scenarios how the space could be used.
Posted 22 May 2015 02:35
Day 4.
Some quick AutoCAD diagrams and a SketchUp model that are describing my idea about rope usage in the space. In the end of the day we were divided into 4 groups with an aim to put our ideas together into one project.
Posted 22 May 2015 01:58
Day 3.
Everyone came in with their own precedents and research. After presenting our own ideas we had to narrow our choice to one. The images above show the idea that I decided to focus on more, try to find a way to mix playfulness of swings with functionality of set design (for theatre).
Posted 22 May 2015 01:10
Day 2.
The following day was spent drawing plans and sections so that they could be shared with the whole group. Later on, while in the model making workshop, drawings for laser cutter were created.
Posted 22 May 2015 00:53
Day 1.
A trip to Z arts in Hulme where we had a tour through the whole building, received our brief, took down measurements and diagramed the site.
Posted 22 May 2015 00:25
