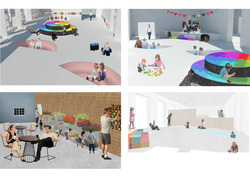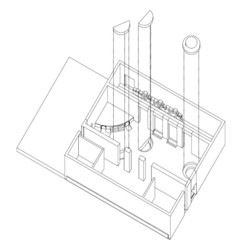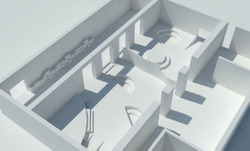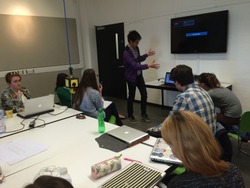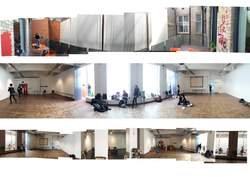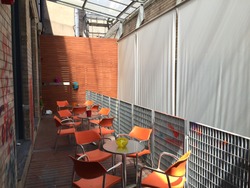From the model and renders, the other group members were able to bring the renders into photoshop and create perspectives including people and the use of the schemes. Together these were then combined into a presentation which showed diagrams, drawings, perspectives and precedent to give Z Arts a detailed image of what we were proposing.
Posted 22 May 2015 13:12
Our main target for completion of work was by Thursday so we could present our proposals to Saskia from Z Arts. So to represent some of our ideas we created diagrams and axos to show how the floor could be changed with pieces being able to be removed to create seating.
Posted 22 May 2015 13:03
In the second week we got into groups of 4 to combine ideas and create an overall scheme for the space. We decided to go the route of using a 3D model to gather perspectives from. So I used rhino to create a model of the space with each of the different ideas being represented.
Posted 22 May 2015 13:02
Day 3 - we were set the task of finding precedent and ideas for our scheme and spent the third day presenting them and getting feedback
Posted 21 May 2015 13:31
Day 2 - we had to complete tasks in groups of creating plans sections and perspectives, from which we all combined our work to get a general idea of dimensions for us all to work from.
Posted 20 May 2015 16:09
Day 1 - we took a trip to Z arts in Hulme to receive our brief and to take down measurements and diagrams from site analysis.
Posted 20 May 2015 16:03
