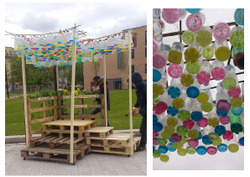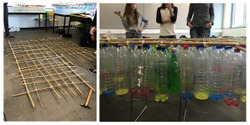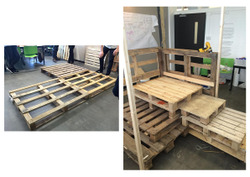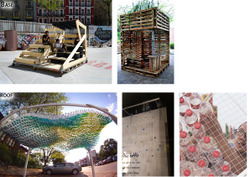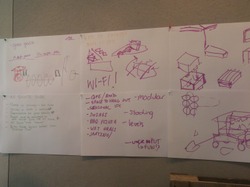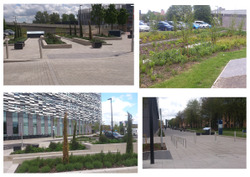The final output on site. The roof with the bottles was transported and the palettes were reassembled on site. The two attached to each other to create the final output with the plants and flowers integrated into the palettes. The coloured roof and flowers worked very well in creating a welcoming, vibrant seating area.
Posted 21 May 2015 17:49
The plastic bottles were collected from recycle bins and bamboo was used for the frame. The bottles were then filled with coloured inks and hung to the frame. The roof was not meant to be 100% waterproof therefore there was spaces between them.
Posted 21 May 2015 17:42
Construction commences: We decided upon an L-shaped base as this is more sociable than squared seating; students will find it easier to talk to one another. The palettes on top are not set so can be easily moved to suit the students to create different levels of seating.
Posted 21 May 2015 17:37
We explored precedent for both the base and seating as well as the roof. We decided upon palettes as these would be ideal for moveable seating. For the roof we decided upon plastic bottles as these would be easy to collect from bins and provide a colourful, welcoming area.
Posted 21 May 2015 17:32
We listed the pros and cons associated with the site to determine what our final output will be and came to the conclusion of creating a singular intervention as opposed to multiple ones. The final idea would incorporate moveable seating, planting area for students to pick out herbs, and a basic coloured roof made from accessible, cheap but stable materials.
Posted 21 May 2015 17:20
Site Visit to Birley Campus to investigate ways to make the site more student friendly, as the pathways and seating areas feel isolated with little interaction between the site and students.
Posted 21 May 2015 17:07
