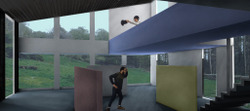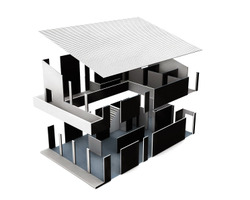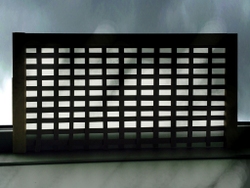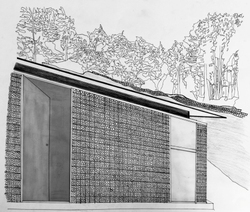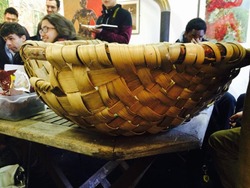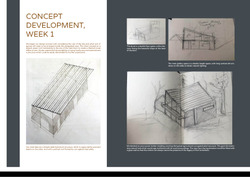[Day 6] Finalizing
On the last day before final presentation, we were visited by Ian Hunter, the owner of MERZ Barn. He was satisfied with the project we had, and we have seen some good work from the other subgroups, especially some nice viusals. After the presentation we have decided to make more interior perspectives.
Posted 21 May 2015 12:55
[Day 4] Idea Development
After doing the sketch model, we made a few elevations, sections, and plans. I did an axonometric view of the art shred, which shows the load transfers and the structural properties in fragments and their relations with each other. The axonometric drawing has three different colours, each represents one side facing on different elements.
Posted 20 May 2015 11:51
Day 5 [Model making]
A test model was created with grey board strips and wood scraps from the wood workshop, in which Kurt Schwitters always did in his famous collages. He used local resources and especially scraps to frame his collages, like the one he did in London in 1940.
In our design, the stitch texture can be made by very thin wood obtained locally near the MERZ Barn, or by very thin steel strips that are welded or bolted by steel angles and channels to the Steel I columns. The texture shields the interior of the art shred from the strong wind and rain in the lake district, it also creates nice light effects on the interior walls, which also can identify places within.
Posted 20 May 2015 11:41
[Between Day3 to Day4, over the weekends]
After a brief discussion with our group on 13th May 2015, I made a sketch on the facade in contex. The art shred is located on a green slope, and the structures surrounding it are made of steels and stones. They generates a peaceful and rural atmosphere to the area, with a rich historical background related to the famous modernist Kurt Schwitters.
"Everything had broken down and new things had to be made out of the fragments and this is Merz." Schwitters said in 1940.
We have two clients in this project, the main one is Kurt Schwitters. We would like to imply his idea of building on fragments and collages into our design theme. The preliminary idea is to put stone into steel mesh to create and woven texture. However, the idea lacks originality and does not create nice shadows and lighting effects to the interior of the shred, so we have decided to create a woven facade texture by ourselves.
Posted 20 May 2015 11:28
[Day 2 ] Site Visit
During the Visit to the Merz Barn on 12th May 2015, Ian Hunter, the client told us his requirements on the Art shred. He had consulted the structure with architect Sarah Beth Riley, he want the shred to be a temporary structure, with a woven texture on the facade, He showed us a wooden basket as an example of the texture stitch.
Our idea is to have have steel columns connected to a concrete cast footing, and holds the pitched roof on top. At the same time, the vertical I-columns holds panels of wooden facade, which creates a nice light and shadow effect to the art shred and takes natural lighting.
Posted 20 May 2015 11:18
[Day 3 ] Discussions
After the introduction on the first day and the site visit on the second day, we met in studio at 10 am and did a handful of sketches. We began our design process with considering the topography and the environmental details in contex.
We were put into the Art Shred sub group, with Jake Stephenson, Liv, Vessi, Cane and Magda Plonka. We start out design by planning out the shred from the client's requirements.
He wanted a double floor shred, with a pitched roof on top, located between the washrooms and the chicken house. He told us to look at the details of steel structures by Cumbria steel and he wants a woven texture on the facade, by showing us a wood woven basket.
Our aim is to create the art shred as an object of art, with rural features on it.
Posted 20 May 2015 10:51
