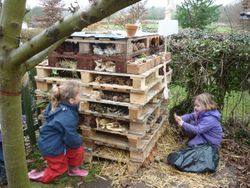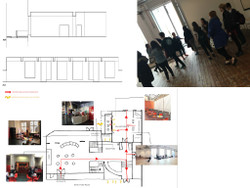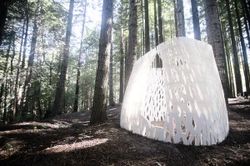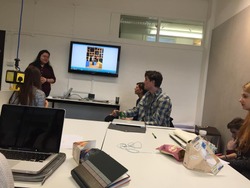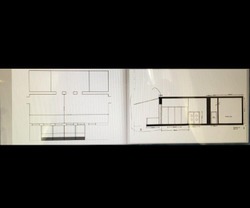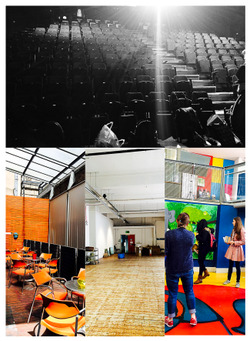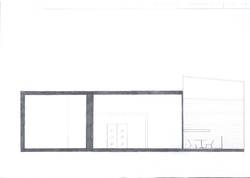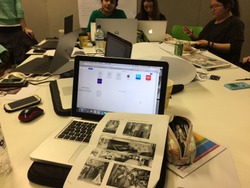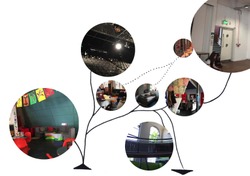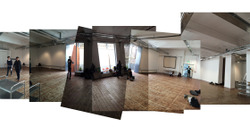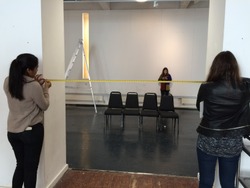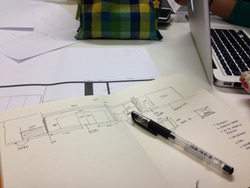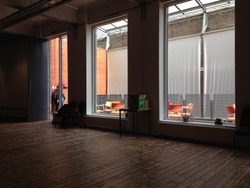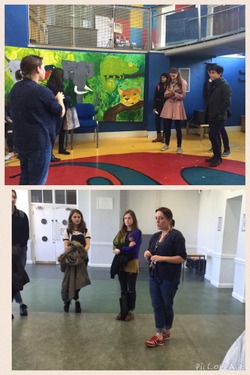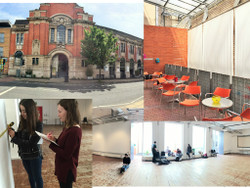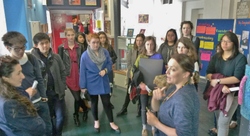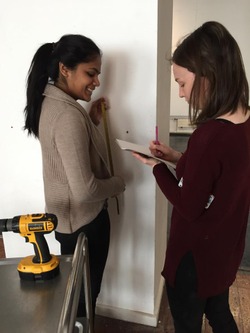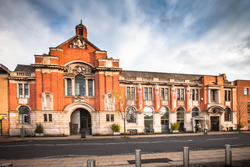Group 04 { Architecture behind the Scenes }
Employing architectural skills and creative thinking in the alternative field of set design. // Download Poster
Atelier: CPU, MSAp
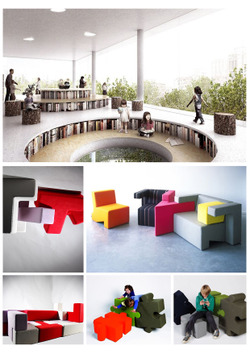
On the third day of our project we got the opportunity to present some ideas through precedents that we found interesting and creative. The most exciting aspect of our project is that we don't just need to design a simple, modern area but we particularly need to focus on creating a playful environment that would attract a child's attention and direct it towards the artistic activities that will take place in the centre. Therefore while brainstorming and designing we need to try and view this room from a child's perspective which is both fun and challenging at the same time. Sharing our ideas with students from older years was really helpful because with the advice they gave us and the questions they asked they led us into finding our own solutions in the development of our concepts. My idea is a combination of two precedents that I found that is related to creating an area were plays can be conducted by changing the levels of the floor. When the play is over the circular, amphitheatric area can be covered up in soft furnishings or colourful balls creating a ball pool where children can play. In this way the same area can have second use.
Posted 14 May 2015 14:47
On our third day, we presented our ideas and showed the precedents wee had found. We also discussed on how to improve them and decide on the main focus of our proposal for Friday. Attached is an image of a precedent of a forest school activity in a Primary school in Worcestershire.
Posted 13 May 2015 21:30
On our second day, we shared the work we had done from the previous day. which included diagrams, sections and plans of the space we were working on. The fotor montage that i have attached includes a diagram and a section.
Posted 13 May 2015 20:53
On the third day we all presented the precedents we had found and discussed how we could develop these and make them work with our scheme. Attached is an image of one of my precedents, a 3D printed den by Echoviren
Posted 13 May 2015 16:28
Day 03
On our third day, we all brought in some precedents and ideas to present in front of the fifth year students who then helped us to decide which idea we could move forward with for our individual presentations on Friday.
Posted 13 May 2015 14:04
Day 02
On our second day we all sat down and produced a set of plans and sections of the gallery space at a scale of 1:50 for everyone to refer to in their process of designing.
Posted 13 May 2015 14:02
On our first day, we went to visit the Z-Arts Gallery and were given a detailed tour of the whole centre by Saskia Metcalf. She explained what the space was currently being used for and what she wanted it to be used for in the future, including all the problems and benefits of the space. We were paired and measured the space inorder to produce diagrams and sections.
Posted 13 May 2015 12:32
Today was aimed at creating one set of cohesive plans and sections for everyone to use in the next stage of the design process. Having consistent measurements will be helpful when combining and solidifying concepts from different people.
Posted 12 May 2015 23:56
After collating together the plans and sections we produced following our trip to Z Arts, we began to discuss initial ideas as well as looking at precedents.
Posted 12 May 2015 23:52
Today we gathered yesterday's work, such as plans, sections and various diagrams. We got the chance to discuss which elements work and which don't work in our drawings and we kept on working on basic aspects such as light and circulation in order to understand how the room could potentially function. Furthermore, two sixth year students, who are currently designing a playground presented their work to us, which was really inspiring, and helped us understand that the key to finding creative ideas for such a project that includes kids, is to try to see the world from their perspective! This is a bubble diagram that depicts through the use of photos the pathway that we followed when entering Z arts, to get to the room we are assigned to work on.
Posted 12 May 2015 21:25
On our second day we started off by comparing the drawings we had done from the previous day, attached is a photomontage I created. We then had a talk from some sixth year students about what they had discovered when designing spaces for children.
Posted 12 May 2015 19:12
On our first day we went on a site visit to the Z-Arts Gallery and were given a tour by Creative Development Manager, Saskia Metcalf. She gave us a tour of the whole building so we could get more of an idea of what the space we are designing would be used for. We measured the space in order to draw up accurate plans and sections as it stands now.
Posted 12 May 2015 19:11
Day Two
Today was spent working as a group on getting out a set of scaled drawings of the given site. We were also privileged to have some Year 6 students talk to us about designing spaces for children.
Posted 12 May 2015 18:17
Day One - Z Arts
We did a site visit on the first day to get a better understanding of the whole project. Besides getting the basic measurements, going into the given space gave us a better understanding of the spatial quality within.
Posted 12 May 2015 18:08
Day 1
On our first day, we visited the Z-Arts Gallery and the Creative Development Manager took us on a tour around all the rooms in the gallery. She explained to us the activities that take place in the gallery and what we are required to do on the provided space to us.
Posted 12 May 2015 00:26
On our first day, we went on a site visit to the Z-Arts gallery. The manager of the Art gallery took us on a tour around the gallery and updated us on the history of the gallery and what they plan to do in the near future. It gave us an idea as to what is expected of us in these two weeks. We took a couple of pictures of which can be seen in the montage. As a group we measured the site and made a few diagrams.
Posted 12 May 2015 00:17
Day One
Tour of the Z-Arts Centre by Saskia Metcalf (Creative Development Manager)
Posted 11 May 2015 23:21
On the first day of our project we visited our site, Z - arts in Hulme, where we had a tour around the main facilities. We were introduced to the needs of the space from the creative arts director, a person who has worked there for a long time and has observed the space's functionality over time. We also talked about possible functions of the space and we discussed some first ideas about several spacial aspects that ought to be taken under consideration for the alternations that could be done in the redevelopment of the main room that we are assigned to work on. To begin with though, we measured the room with a tape measure, including the balcony, in order to be able to work further having a precise idea of the space. We also tried to diagram some crucial spatial aspects such as circulation and light. This is a photo of two members of my group measuring a surface!
Posted 11 May 2015 21:26
We hope everyone has enjoyed the weekend after portfolio submission and is now excited about events! We will meet you on Monday at 10am in Chatham 714. As some of you already know, there was a slight change of plans and we are now working on a live project for the refurbishment of Z-Arts gallery space into a multi-functional children's area. We will discuss the brief together in the morning. Please bring tape measures, sketchbooks and pens as we are going on a site visit to the Z-Arts centre in Hulme in the afternoon.
Posted 10 May 2015 13:33

