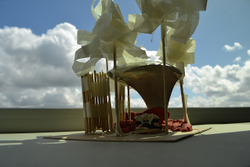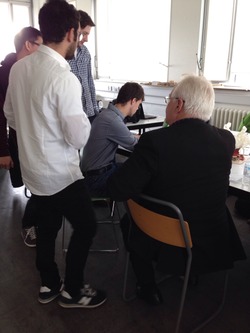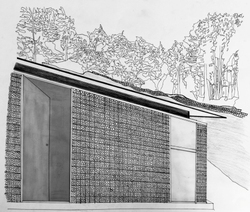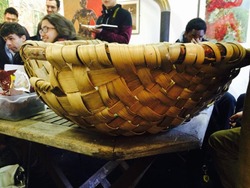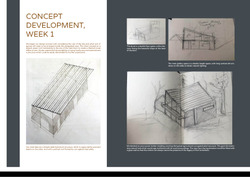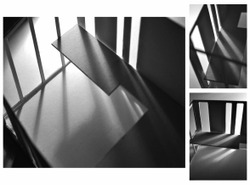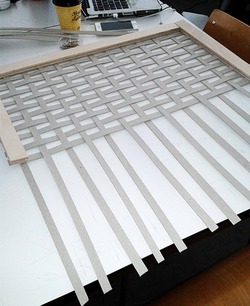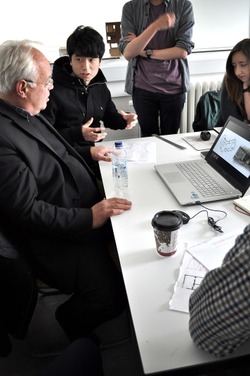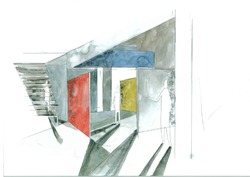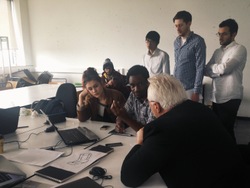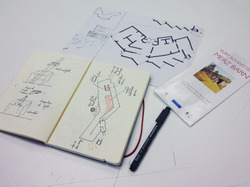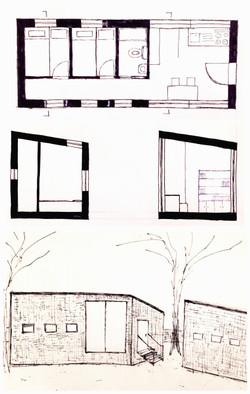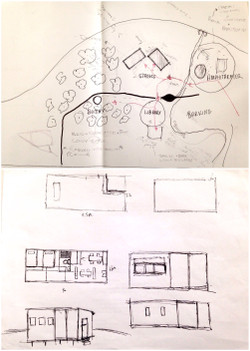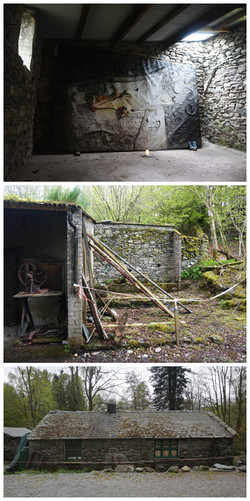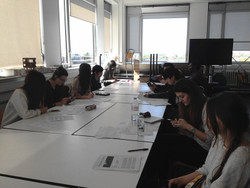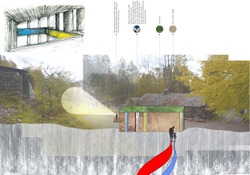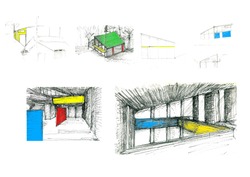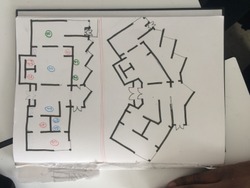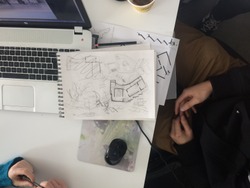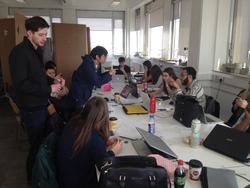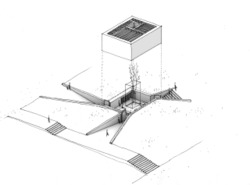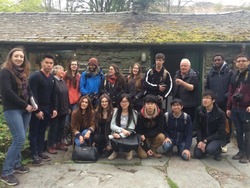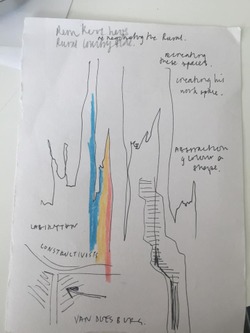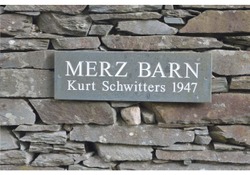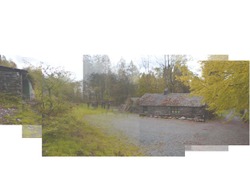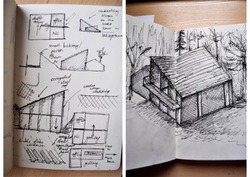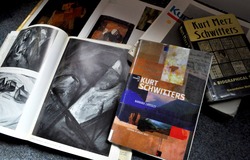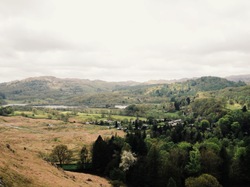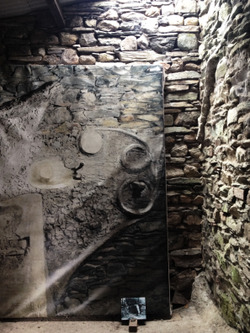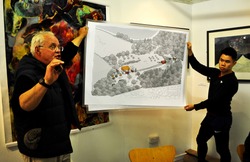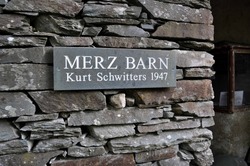Group 14 { Merz 15 }
Kurt Schwitters's art and the Merz Barn. // Download Poster
Atelier: Re_Map, qed
Sketch model showing the initial concept for the Mertz barn Agora - a semi enclosed amphitheatre, gathering and activity space designed to act as interface between our artists residence and the wider Mertz Barn. Development talks with client Ian Hunter yesterday suggest the structure might move towards a canvas roof, in keeping with the national park liking for transient construction
Posted 20 May 2015 11:38
Session 5 - 19th May
The client came to visit us and we showed him our idea and design. As shown in the picture, he is giving his suggestions.
Posted 20 May 2015 11:37
[Between Day3 to Day4, over the weekends]
After a brief discussion with our group on 13th May 2015, I made a sketch on the facade in contex. The art shred is located on a green slope, and the structures surrounding it are made of steels and stones. They generates a peaceful and rural atmosphere to the area, with a rich historical background related to the famous modernist Kurt Schwitters.
"Everything had broken down and new things had to be made out of the fragments and this is Merz." Schwitters said in 1940.
We have two clients in this project, the main one is Kurt Schwitters. We would like to imply his idea of building on fragments and collages into our design theme. The preliminary idea is to put stone into steel mesh to create and woven texture. However, the idea lacks originality and does not create nice shadows and lighting effects to the interior of the shred, so we have decided to create a woven facade texture by ourselves.
Posted 20 May 2015 11:28
[Day 2 ] Site Visit
During the Visit to the Merz Barn on 12th May 2015, Ian Hunter, the client told us his requirements on the Art shred. He had consulted the structure with architect Sarah Beth Riley, he want the shred to be a temporary structure, with a woven texture on the facade, He showed us a wooden basket as an example of the texture stitch.
Our idea is to have have steel columns connected to a concrete cast footing, and holds the pitched roof on top. At the same time, the vertical I-columns holds panels of wooden facade, which creates a nice light and shadow effect to the art shred and takes natural lighting.
Posted 20 May 2015 11:18
[Day 3 ] Discussions
After the introduction on the first day and the site visit on the second day, we met in studio at 10 am and did a handful of sketches. We began our design process with considering the topography and the environmental details in contex.
We were put into the Art Shred sub group, with Jake Stephenson, Liv, Vessi, Cane and Magda Plonka. We start out design by planning out the shred from the client's requirements.
He wanted a double floor shred, with a pitched roof on top, located between the washrooms and the chicken house. He told us to look at the details of steel structures by Cumbria steel and he wants a woven texture on the facade, by showing us a wood woven basket.
Our aim is to create the art shred as an object of art, with rural features on it.
Posted 20 May 2015 10:51
Day 5 (19/05/2015) - We decided to allocate a few vertical windows along the cladded walls and corners to crate sharp natural light effects inside the art space similar to the one created by the skylight in the corner of the Merz barn. The test model helped us to understand how this idea would interact with the mezzanine and the double volume exhibition space.
Posted 20 May 2015 00:04
Day 4 (18/05/2015) - A test model by Frederic W. of the locally sourced, woven timber cladding on the facade of the shed. We feel like its effect will fit in with the rural surroundings of the site
Posted 19 May 2015 23:48
Day 5 (19/05/2015) - Ian Hunter visited us this afternoon to have a look at the visuals we proposed for his site. He seemed happy with the ideas we presented and commented that we challenged his visions to create much more interesting architectural pieces than he initially anticipated. He appreciated the motives we came up with to bring the narrative of Kurt Schwitters and spatial quality to the buildings.
Posted 19 May 2015 20:17
Showing spatial qualities of the interiors of the contemporary art shed
Posted 19 May 2015 16:40
Working with the client taking through our ideas, likes, dislikes, improvements etc
Posted 19 May 2015 16:39
Ian Hunter came to visit us in the studio to see our design proposals. Discussions went well and he approved of some changes that we made to his initial visions. He was happy with the alterations of the semi-circular plan and with the visual perspectives.
Posted 19 May 2015 16:39
After the conversation with Ian on his ideas of the museum space, we began brainstorming ideas on alternative orientations that suited his vision. We wanted to get away from the semi-circular shape that Ian proposed by putting out alternate orientations that referred closely to his proposal.
Posted 19 May 2015 16:38
In the first week, there is some homework left. I continued sketching and came to the design.
Posted 19 May 2015 12:10
Session 03 - Sketching - 13th May
We made a decision of what shall be on site and the lay-out of residential, bothy, library and the charcoal burning area and then made initial sketches for the design.
Posted 19 May 2015 11:55
Session 02 - Site Visit - 12nd May
Today is the day trip. We took the early train to Windermere and paid a visit to the site. Here, the client talked about his requirements and ideas.
Posted 19 May 2015 11:45
Session 01 - Introduction - 11st May
We met up to talk about the projects and objectives. The brief is fully explained and information of the site is supplied.
Posted 19 May 2015 11:32
Elevation, showing the back of the contemporary art shed.
Posted 19 May 2015 11:06
Initial sketches drawn by Magda, Preliminary ideas about the design of the contemporary art shed.
Posted 19 May 2015 10:50
Day 4 Proposed plans for the Merzbau museum
Posted 18 May 2015 14:45
Day 4, Plans and ideas are Crystalising
Posted 18 May 2015 14:42
Day 3 Sketching Workshop. The teams getting their ideas down on paper.
Posted 18 May 2015 14:37
Precedent
‘Axonometric view for the VIII Hispalyt contest’
Studio Icono.
2013.
Posted 18 May 2015 14:35
The inside of the Library Yurt on the MerzBarn estate.
Posted 18 May 2015 14:30
Group photo from the site visit on Day 2
Posted 18 May 2015 14:28
Notes made during the MERZ Barn Tour, Kurt Schwitters influence by the likes of El Lissitzky and Van Doesburg ~ his pure abstraction of lines and colors meant to represent these utopian ideals of this harmonious society.
Posted 15 May 2015 13:11
Kurt Schwitters, a German artist that worked in many medias.
Everything had broken down and new things had to be made out of the fragments; and this is Merz - Kurt Schwitters
Posted 15 May 2015 13:00
Site Panorama. MERZ BARN
Posted 15 May 2015 12:55
Day 3 (13.05.2015) - After dividing ourselves into 3 subgroups we started brainstorming our ideas and began to do initial visuals through quick sketches and diagrams. It was important to consider the context of the rural environment as well as the materiality of the installations so that we can then develop coherent renders which convey atmosphere next week.
Posted 14 May 2015 15:52
Day 3 (13.05.2015) - Today we gathered all of our thoughts together on where we want to go with the project. I decided to read a bit more about the Merz works of Kurt Schwitters to make sure that the legacy of the artist was visible in our ideas, as the client seemed keen on keeping the history as the narrative throughout the 3 new installations. It is clear that Schwitters was a pioneer in making use of found objects and everyday materials in abstract collages. I feel like this should be translated in our building through the use of locally soured materials, typical to the site to keep the rural theme.
Posted 14 May 2015 15:48
Based in the woods within the Lake District, we analysed the Merz Barn's location and how it effects our design approach, ideally how we could use recyclable or already available materials to construct the spaces requested.
Posted 14 May 2015 00:16
Visited the Merz Barn site in Elterwater, Lake District, where we were given an extensive background on the history of the site. We analysed the potential of the site in connection to its influence upon modern art and architecture, and how we could carry Kurt Schwitters legacy with the construction of spaces that would remind the public of his achievements and contributions.
Posted 13 May 2015 23:27
Day 2 (12.05.2015) – While at site we met Ian Hunter, an artist and the current owner of the Merz Barn which has suffered from long neglect after Schwitters’ death. He is working closely with the Littoral Trust and has gained funds for the restoration of the Merz Barn and the development of 3 new installations next to the associated farm buildings on site. Ian explained the visions and ideologies he has of the new developments and what sort of materials and budget he has to work with. He then asked us to come up with the visuals for his ideas which we will start to develop over the next few days. For many of us it was the first opportunity to see what it is to work with a real life ‘client’ and how to create the compromise between their needs and expectations as well as effectively ask questions.
Posted 12 May 2015 21:43
Day 2 (12.05.2015) – An early start for group 14. We took the 7:45am train to Windermere in Lake District to visit the Merz Barn where the famous Kurt Schwitters worked on what was to be his last and only Merzbau in Britain. It was important to see how artists such as Schwitters, fled from the political regime of the Nazis,and influenced post-war architecture through their works, which could be realised in countries such as America or England. The historical context of the site will definitely be one of the most important factors in this project.
Posted 12 May 2015 21:13
