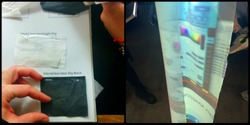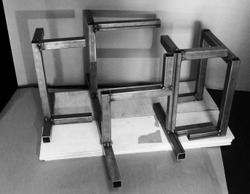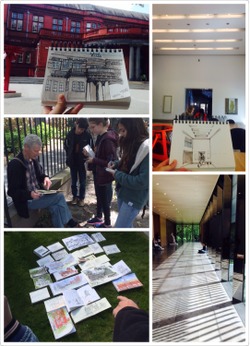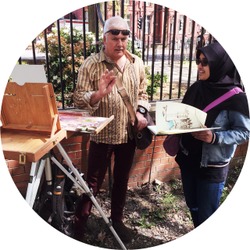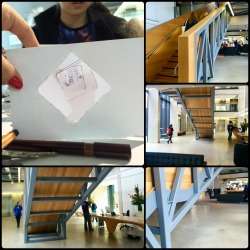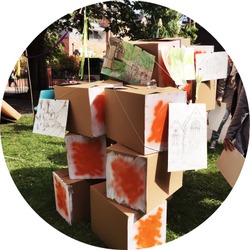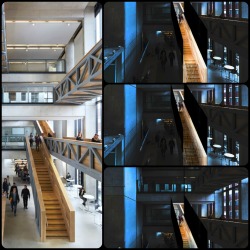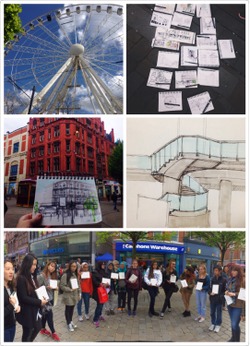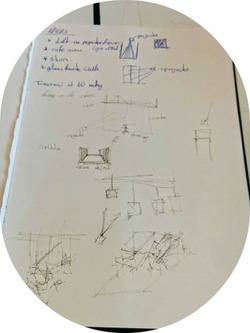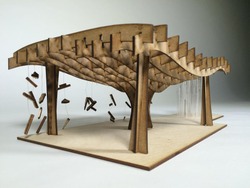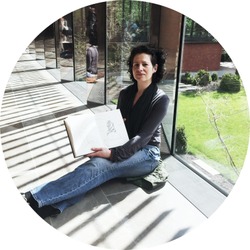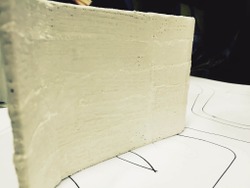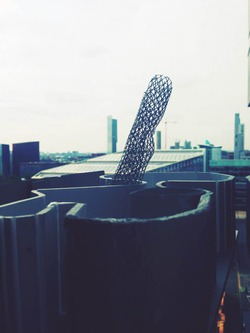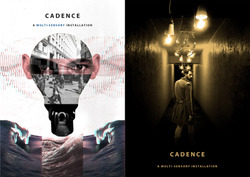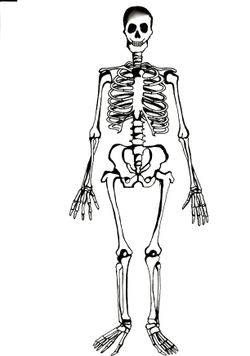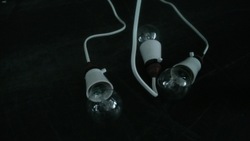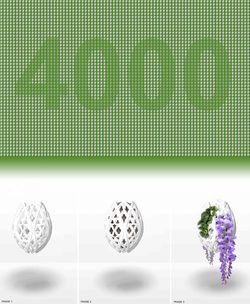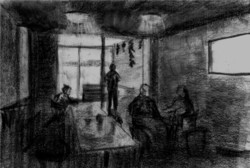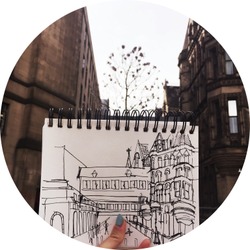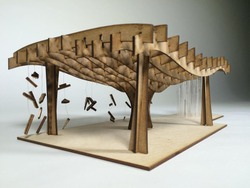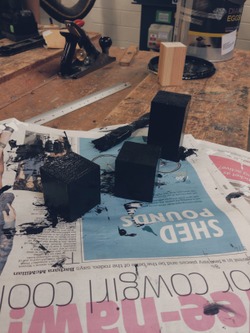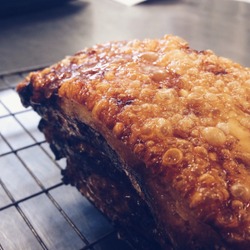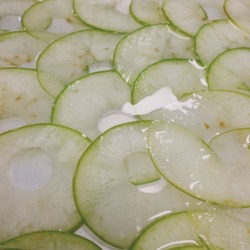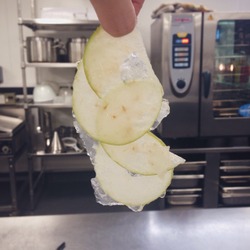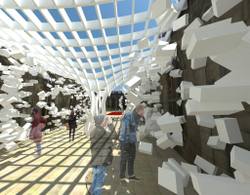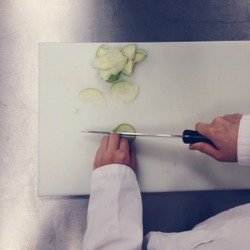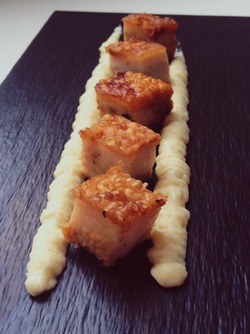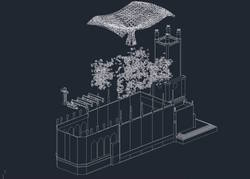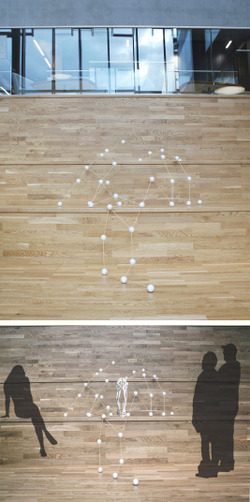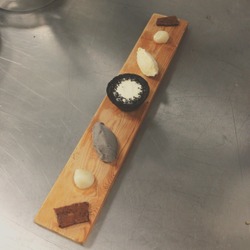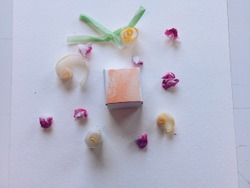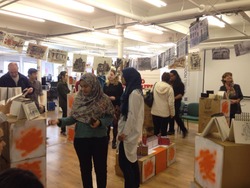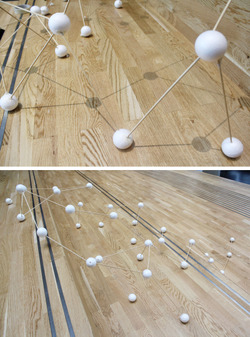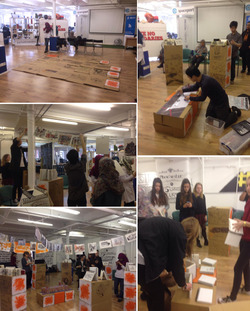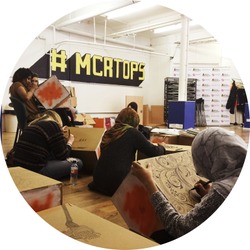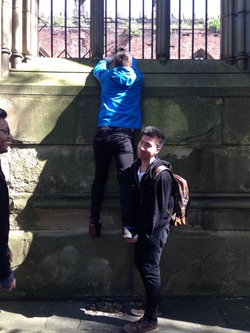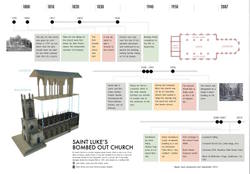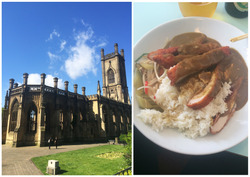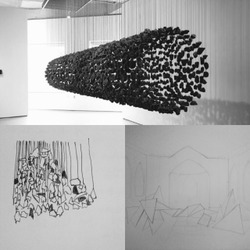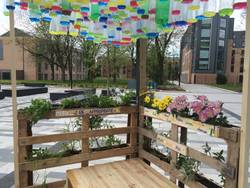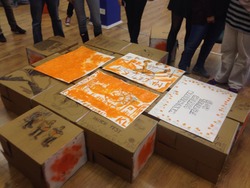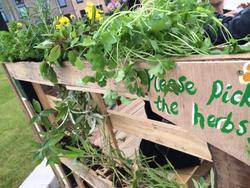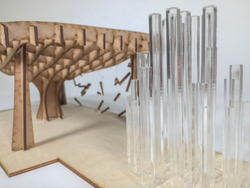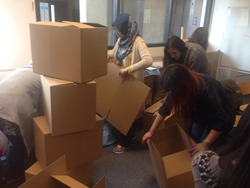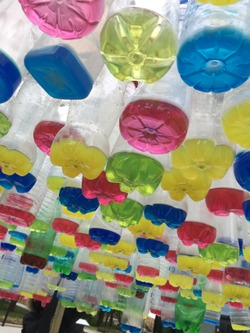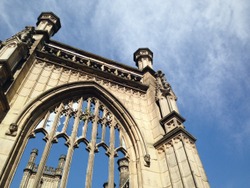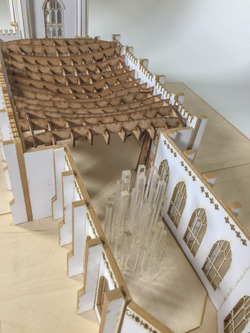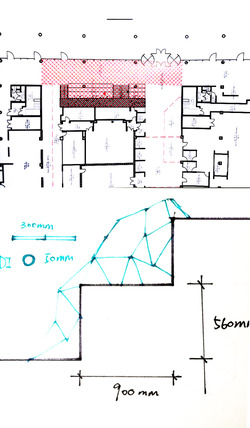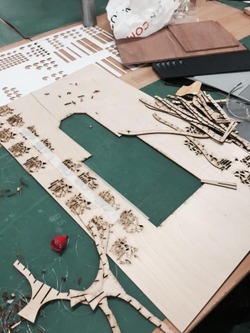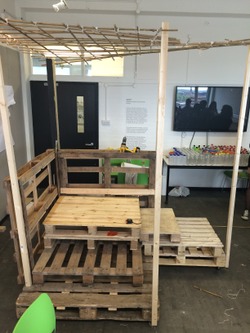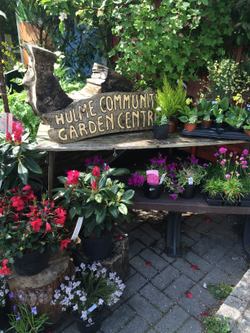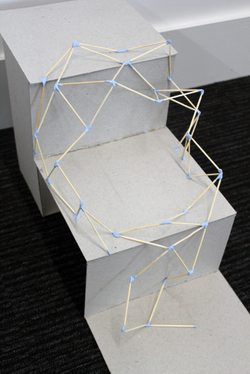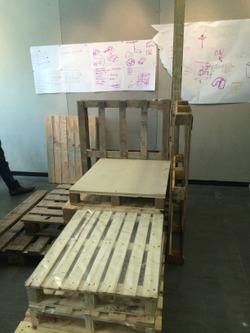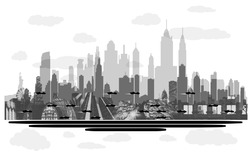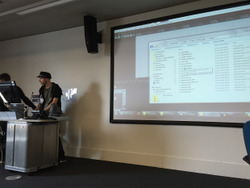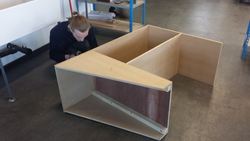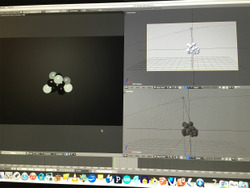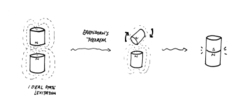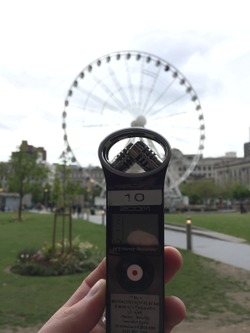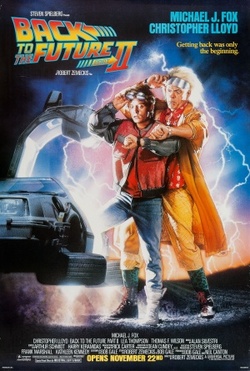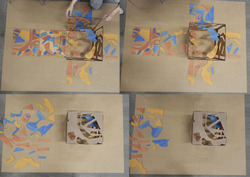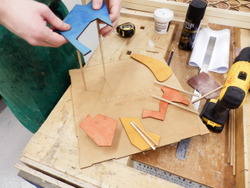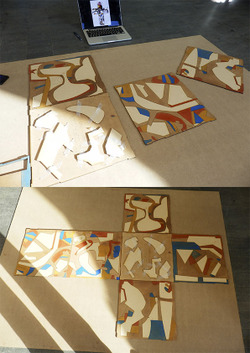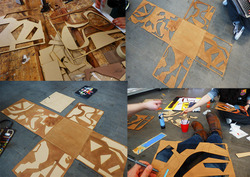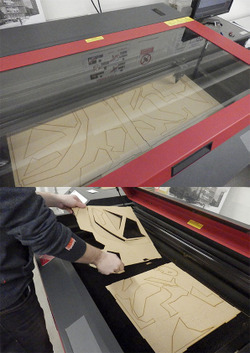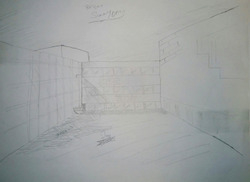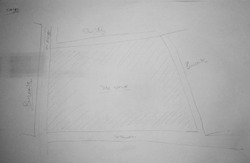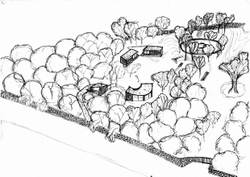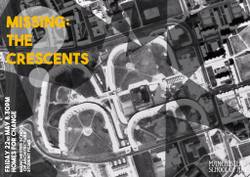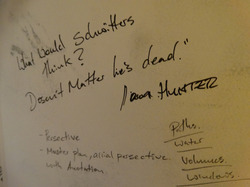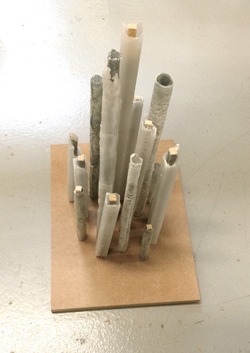The basic problem of our idea,was the materiality.We was thinking what materials we are going to use to project on it .So we took some samples and by projecting on it we had a look if was working.After deciding on the fabric choice,we continiue by buying fabric and preparing the different pieces.
Posted 21 May 2015 01:09
Casting shadows on the background from the metal installation. Supposedly, CPO is being created.
Getting the angle of everything, the light source and the placement of the metal installation, was a challenge. Will take it to a really dark room and cast beautiful shadows there. Next step.
Posted 21 May 2015 01:07
Day3// We sketched with a group of urban sketchers in Whitworth Art Gallery. Those urban sketchers are really nice that shared some sketching tips with us. A sketcher told me that it is really important to keep drawing and draw it in a simple way, like using colors to create the atmosphere that you feel and sometimes, you just don't need to draw everything you see so accurate.
Posted 21 May 2015 00:58
Chorlton Arts Festival- with wide range of exhibitions and events both indoor and outdoor, Countless amount of artists and musicians who showcase and contribute their talents to us. The image above shown we were interviewing one artist and he showed to us how to draw sketches using watercolor. I have enjoyed this festival very much.
Posted 21 May 2015 00:57
After we received our first feedback ,we start thinking if our final idea is going to work and how efficient it is. Through a discussion between the group we decide to use the negative space of the staircase.The specific site it was much more suitable for ours concept.There will be five layers with square holes and these holes can guide people focus on the final layer. On the final layer we will present a video.
Posted 21 May 2015 00:54
On the 16th of May, we went to the Chorlton Arts Festival, we dis sketches on one A2 size paper, it's different than usual one, because the scene here is more active, people are singing, dancing and moving around.I feel a bit difficult to capture the moving people but it was not a bad practice and i realize how important to capture the most important outline of the drawing, we were engaged in this festival.
Posted 21 May 2015 00:41
Our group’s final idea was the staircase ,which connect the ground floor with the first floor.We choose the specific site, because we wanted people ,how use the building experiment our installation.A projection which is going to project in the surface of the staircase, it would effect the peoples movement.The next day we had a tutorial with our leaders.The feedback we took was really useful as we could progress and develop our ideas further.
Posted 21 May 2015 00:40
Day2// We went to Piccadilly Garden and Market street which always crowded and busy. We were given some short tasks that sketched within a few seconds. This helps us to be more efficient while sketching moving scenes.
Posted 21 May 2015 00:38
The second day of our group meeting,We start looking for site in ours school’s building .In order to lead at the final idea,We were drawing many sketches and diagrams.
Posted 21 May 2015 00:25
Day 7 - On that day, we finally went to the workshop to work on the model showing our final concept. We started off by laser cutting the files we had and preparing the materials. Unfortunately, the first time the pieces did not really fit together very well and it was almost impossible to sand them because of how thin they are. So we had to laser cut the file again making sure that this time they will fit together and finally they did. We are really proud of our final model as well as the choice of materials as it shows clearly our concept concerning our intervention in the church memorial.
Posted 21 May 2015 00:17
I interviewed this photographer called Sarah.H, she just started drawing recently since the beginning of January, the reason for her to draw is that drawing will look more and think more than taking photos, it will look deeper on a site,been photographer is just simply click the button for 1 second. Just keep drawing, no matter what people think, Just do it.
Posted 21 May 2015 00:14
Day 04: Today we started working on the final model. We cut pieces of foam board and covered it with plaster to create a rough texture to contrast with the smooth surface of the floor.
Posted 21 May 2015 00:13
Day 03: Today we presented our idea, after researching the life of Le Corbusier we decided find a word that describes it and this word is "Contrast". Our idea is to create a building using his paintings as plans and his architectural principles as a basis to show contrast in both materials and circulation. We also want our performance with the model to have some aspects of contrast in it, to fit our narrative. Later we tested materials and did a small sketch model to see how everything fits together.
Posted 21 May 2015 00:05
DAY SIX // Finalising our installation. 'Cadence' is the name we chose for our installation which means a rhythmic flow of a sequence of sounds. The idea of swinging sound and light gave us inspiration for the name. We also created visual presentations and renderings of the installation.
Posted 20 May 2015 23:58
Hand drawn picture of the skeleton we used to dress the corsets.
Posted 20 May 2015 23:54
DAY FOUR// Today, we finally got all the equipment we needed for our conceptual video. Our idea was to use swinging light bulbs along with the recorded sound, to mimic the quality of space of our installation. The video would be quite conceptual, capturing only the essence of our project.
Posted 20 May 2015 23:50
This detail to our concept memorialises our intervention. Over 4000 lives were lost during the war as a result of blitzing in Liverpool. A sculpted pot, designed from the ornamentation on the top window on St Luke's church, will represent 1 life. These will make up the large structure as well as feature throughout the church plan.
Posted 20 May 2015 23:50
DAY TWO // After visiting our chosen site, we began a series of analysis both on lighting and sound. The sketches and diagrams helped showing the quality of space and the atmosphere. They also gave us inspiration for the design idea of the installation
Posted 20 May 2015 23:46
On the first day- 11th of May, we gathered around the central library and received the sketches material from senior; did some sketches and started our sketch journey.
Posted 20 May 2015 23:46
Day 7
We decide to laser cut our model (1:100) with the help of a new program 123D Make. Sadly it didn't account of the right spacing and the pieces didn't fit together. The file was fixed and reprinted with the right measurements this time and we are happy with the final result!
Posted 20 May 2015 23:33
Making the models for our food presentation
Posted 20 May 2015 23:25
Pickled green apple encased in sweet gelatin vinegar.
Posted 20 May 2015 23:12
A monster is born! Our intervention reflects on the ability that the nature of man and nature itself has to destroy and create. Through this installation the creative and destructive forces of nature will be shown through the lifecycle of the plants themselves. The way the structure wraps around St Luke's church represents how the new is built from the old, and how the values of society and mankind manifest from events like the war.
Posted 20 May 2015 23:12
DAY 6
Further development of our instalattion
Posted 20 May 2015 23:11
Bauhaus architecture generally has cubic forms, smooth faces, flat roofs and favors right angles. Our main dish features cubic roast pork, smooth parsnip purée and pickled green apple film.
Posted 20 May 2015 23:10
DAY 5
Exploded axonometric highlighting the complex roof structure that spirals down at the centre to reflect the bomb impact. Also this provides support to the structure and was the best solution for hanging debris.
Posted 20 May 2015 23:09
Perspective
We got our final position at a high level staircase, behind which there is a balcony, so that people could observe the stool either from bottom or from the top side.
Posted 20 May 2015 23:08
On the 20th of April, we have set up our sketch event show and have learnt a lot from the artist called Phillip Chin, he showed us how to sketch perspectives using pencil and ruler and afterwards highlight with fine line pens.
Posted 20 May 2015 23:08
Visual and physical taste test of our dessert. It will be eventually displayed on a model which we will make to emphasize more of Bauhaus architecture.
Posted 20 May 2015 23:04
Watching our concrete like black sesame ice cream form. It is one of the component in our dessert. The dish plays on the monochrome aesthetics of Bauhaus architecture.
Posted 20 May 2015 22:58
Day 4
After analysing the site we worked out the percentage of lost materials during the bombing. Our installation will feature the same amount of debris as originally in the church and replicate the moment the bomb hit the church
Posted 20 May 2015 22:55
Experimentation with paper models for our Bauhaus inspired dish
Posted 20 May 2015 22:52
Week 2 - Day 3 of Exhibition in Spaceport - Final Exhibition
Posted 20 May 2015 22:50
1:1 Prototype on site
We took the prototype to site we chose after we managed to assemble it in studio. During the period of reassembling, we fixed and modified some parts in order to better fit it on site.
Posted 20 May 2015 22:50
Week 2 - Day 3 of Exhibition in Spaceport - Final Exhibition
Today We have had our final exhibition. We have set it up like we have planned using the boxes as columns, with doodles on sides. Presenting our sketchbooks on top. We have also displayed work of people that uploaded their sketches on Instagram hash-tag.
During the day we had a workshop from local illustrator about drawing perspectives. His confidence, speed and accuracy in drawing was truly amazing!
Posted 20 May 2015 22:50
on the 18th of April, we have to use our imagination to draw sketches on the boxes that were provided to us. My Idea is to use barcode to draw on the boxes and send to MSA Sketch Festival Event.
Posted 20 May 2015 22:48
Unorthodox site analysis. 'You gotta do what you gotta do!'
Posted 20 May 2015 22:46
DAY 3
Timeline is a compilation of our research on the church from its construction to the bombing, till the present day. Even though only the outer shell remains it's endurance through the years is remarkable and has inspired our concept.
Posted 20 May 2015 22:45
Kick started Events with an early train to Liverpool for a day of site analysis and conceiving ideas. Ended on a high with a Katsu curry and a group meal. Next stop, the drawing board...
Posted 20 May 2015 22:44
Day 2
Back to studio. Starting to discuss our concept and looking at precedent (such as Jaehyo Lee). Our main theme is destruction and we intend to make an installation to commemorate all that was lost during the bombing. We were inspired by the shattered glass still visible in the ruins.
Posted 20 May 2015 22:37
The finished sheltered seating area on site on the Birley Campus.
Posted 20 May 2015 22:35
1:1 Prototype Making in studio
Posted 20 May 2015 22:34
Week 2 - Day 2 of Exhibition in Spaceport
Continuing doodling on our boxes. Making them look presentable.
We have also had an exercise where we have proven drawing can be made using any material that is by hand. Like pen, yellow paint and our hands!
Posted 20 May 2015 22:34
Herbs planted in the planting boxes.
Posted 20 May 2015 22:32
Another shot of the installation showing the hanging debris at the side and a series of stained glass towers installed at the end of the visitors path, representing the stained glass lost after the bomb.
Posted 20 May 2015 22:31
Day 4 - Design and Curate
After doing the sketch walks we have decided to concentrate and gather ideas on how to create an exhibition from 25 boxes we have available. We had some requirements like It had to be taken easily apart and put back together. We have agreed on making columns from the boxes and displaying the work on them.
Me and the team we have got split into have started working on the final output which is a booklet. Gathering everyone drawings and arranging it together in in-design. Booklet of our Journey!
Posted 20 May 2015 22:29
Coloured inks in the bottles used for the roof.
Posted 20 May 2015 22:29
Day 1
We started Events with a trip to St Luke's bombed out church, Liverpool. This was a great starting for the project as it gave us valuable insight on the church's characteristics such as the dimensions and the atmosphere and an overall better understanding of the site.
Posted 20 May 2015 22:28
This is what the final model looks like when installed inside the church. Full credits to the other group who did an amazing job on the church model and kindly shared it with us. Teamwork at its best!
Posted 20 May 2015 22:28
Plan and measurements
The proposed position is marked on plan before we actually assembled on site. Also, we worked out the measurements of the 1:1 prototype before we start to make:
4mm diameter dowels @ 300mm
50mm diameter styroform balls
Posted 20 May 2015 22:26
Laser cutting our final model (scale 1:100), with the help of '123D Make' application which transformed a 3d digital model into 2d pieces ready to be printed and slotted into other pieces. However, the program failed to calculate the appropriate size of the slots and they ended up not fitting into each other. This meant one of our passionate group members had to fix each slot in Autocad before reprinting them. Lesson Learnt!
Posted 20 May 2015 22:25
Building the roof frame.
Posted 20 May 2015 22:22
Hulme Community Garden Centre. Looking at plants to use in our sheltered seating planting boxes.
Posted 20 May 2015 22:15
Final test model
Posted 20 May 2015 22:10
Test Models
Based on the initial concept, we created a series of models to test the geometry and structure. Materials chosen to use is tiny wooden sticks, which measure 60mm, and blue-tack as connection bits. Additionally, we did a 1:5 scaled staircase to help understanding how the object could properly fit on site.
So far, we came to an agreement to leave an opening on top as a viewpoint, and to make the 'cage' flowing down over several stairs.
Posted 20 May 2015 22:06
Experimenting with seating layouts
Posted 20 May 2015 21:56
A imaginary cityscape of the Floating City with the proposed Hover Car in use 100 years later.
Posted 20 May 2015 21:55
Workshop time
Posted 20 May 2015 21:52
Day 4
During day 4 the whole group had a workshop on sound related software. The workshop session included tips on how to clean the audio recordings from unnecesarry noise, wind etc and to improve the quality of the sound. The session was followed by the further development of the ideas.
Posted 20 May 2015 21:50
The Dj table is almost done!
Posted 20 May 2015 21:50
On the Day 3, our group was looking for the ways of visualizing sound and came up with some ideas. The first idea walk through space while recording on binaural microphone, which recreates the location of objects in space. However we couldn’t find special equipment and had to change our idea. We decided to record walk through audio and combining it together with 3d sounds and animation, which will respond to the recording. After the idea was approved, I started developing the 3d animation. I had to learn new software which is called Blender, that can also help me in future. It allows to create different animation, where object can react like real life materials and have same physical properties.
Posted 20 May 2015 21:50
A proposed design of how the concept hover car can look like if we really are able to live in the Floating City 100 years from now so that the city can produce its own magnetic field and hover cars can be used since it down't rely on Earth's magnetic field anymore.
Posted 20 May 2015 21:48
A simple diagram explaining why two strong and permanent magnets cannot achieve levitation in the real world.
Posted 20 May 2015 21:45
Day 1-2
During the 1st day of the Events “Constructed sound” group was introduced to the objectives and outputs of the event. We were also divided into the groups of 2-4 people. Each group is to undertake site analysis of the chosen sites and to come up with the design idea of the installation. On the 2nd day of the events we were given sound equipment in order to undertake site analysis and record the remarkable sounds of the area.
Posted 20 May 2015 21:41
I watched the classic Back to the Future II as my precedent. The use of hover board makes me curious if that would actually work and started my whole project with that direction.
Posted 20 May 2015 21:40
Day 6
Performing in progress.
Posted 20 May 2015 21:35
Day 6
Defining spaces at different levels by lifting some of the predefined shapes from the ground and offsetting them at equal height variation.
Posted 20 May 2015 21:35
Day 5
Arrangement and composition in progress. We decided that the cut out shapes would be part of a landscape which we will paint as well in order to blend in with the colours we used to paint the interior of our model ( structure), all of which is based on Le Corbusier art work as seen in the image on the laptop.
Posted 20 May 2015 21:33
Day 5
Staining and paining to define different areas.
Posted 20 May 2015 21:31
Day 5
Laser cutting a second and final model with scoring on the inside.
Posted 20 May 2015 21:31
Day 01 Site sketch
Posted 20 May 2015 21:22
Day 1 Site sketch
Posted 20 May 2015 21:21
A quick sketch - arial perspective of the Langdale site (NW conner) showing the residence area and denoting the relationship of the it's four component structures. Could definitely use a render though.
Posted 20 May 2015 21:20
Exhibition advertisement poster
Posted 20 May 2015 21:16
"And what would Schwitters think? Doesn't matter! He's dead." - Iain Hunter: The rhetorical question master who is our wonderful client. Possibly my favourite quote of so far. I felt it needed recording for prosperity.
Posted 20 May 2015 21:12
Today we finished our wax 'cityscape' - ready for melting.
Posted 20 May 2015 21:09
