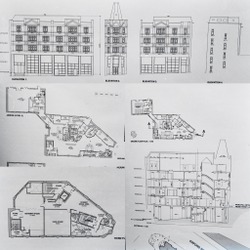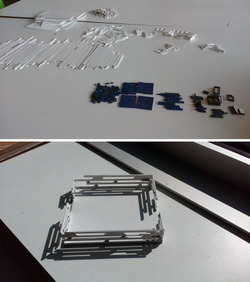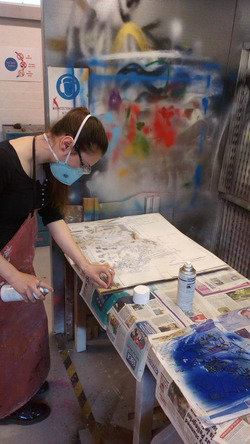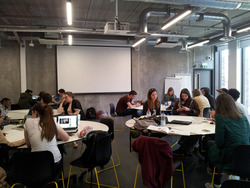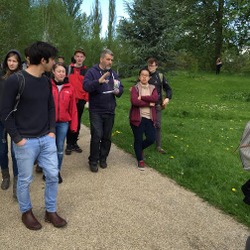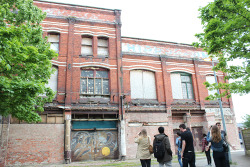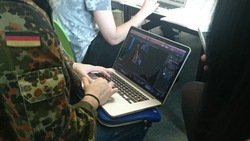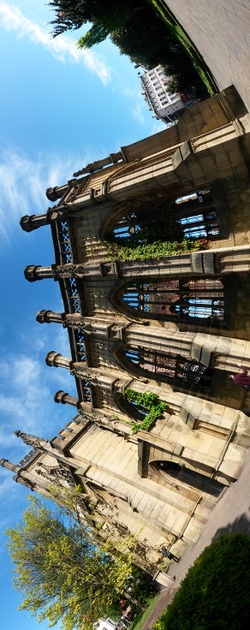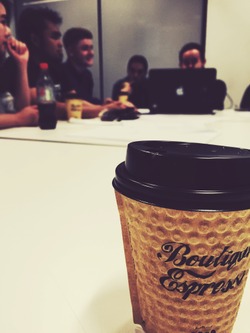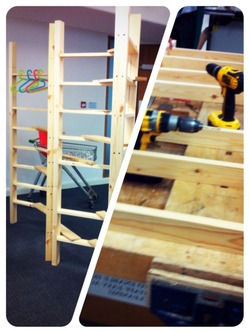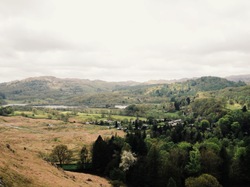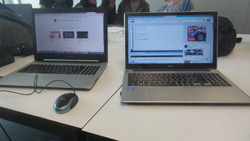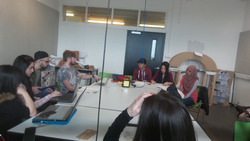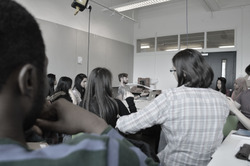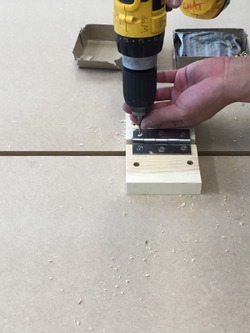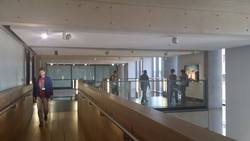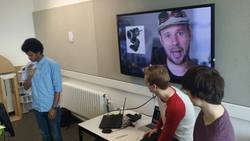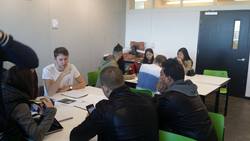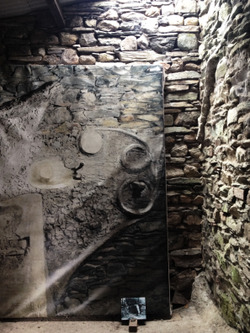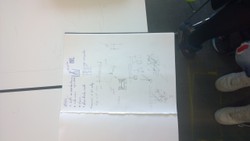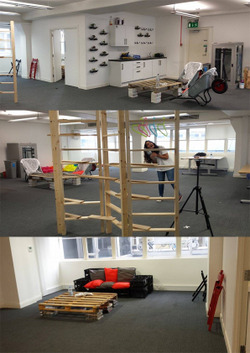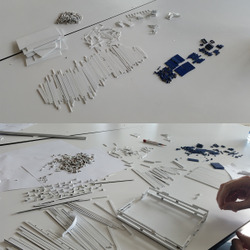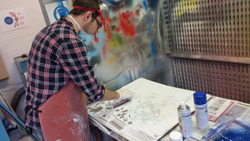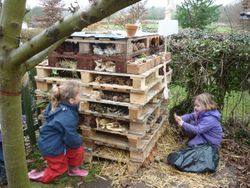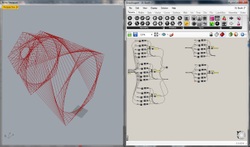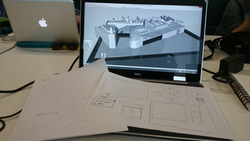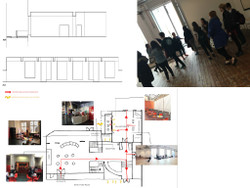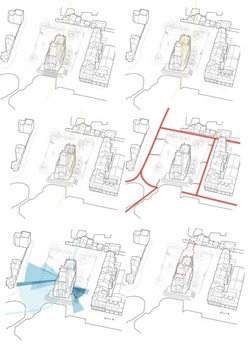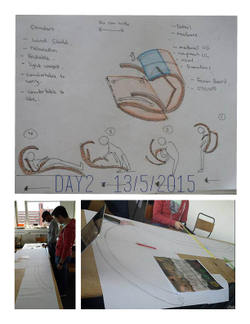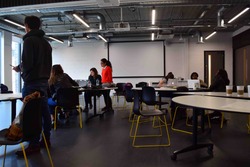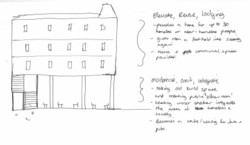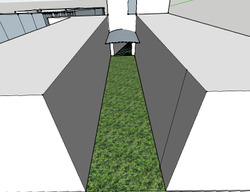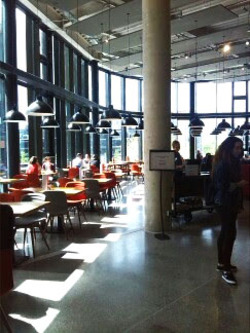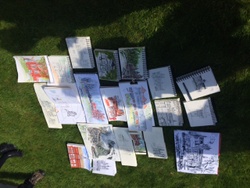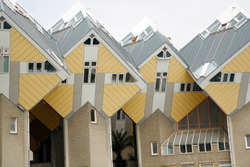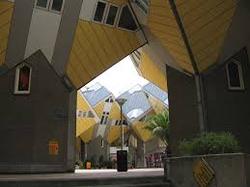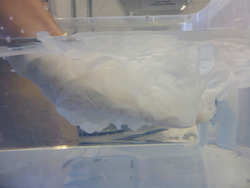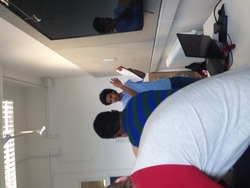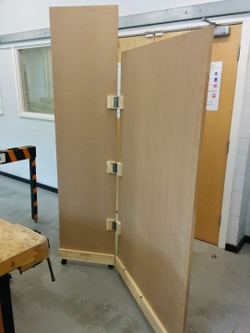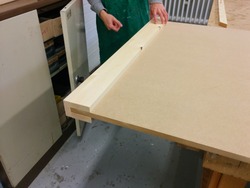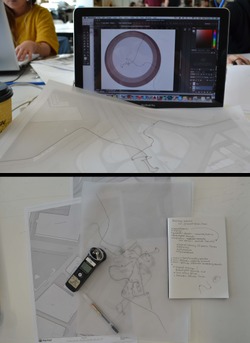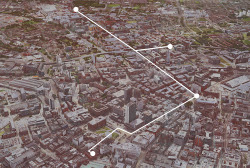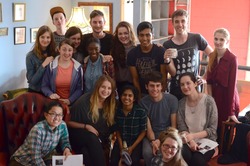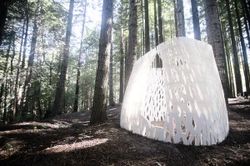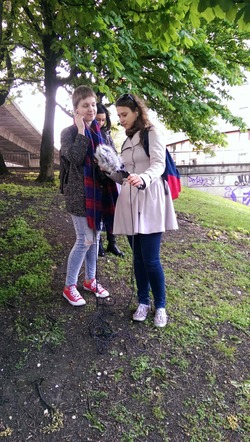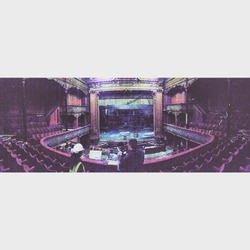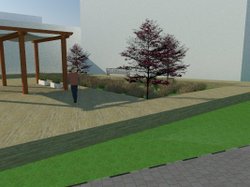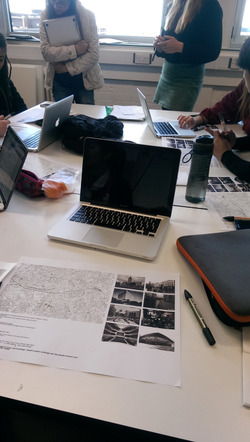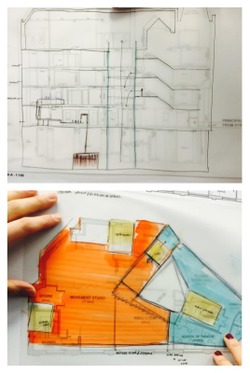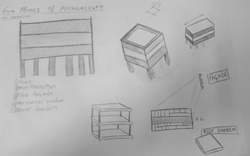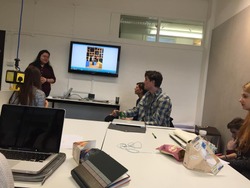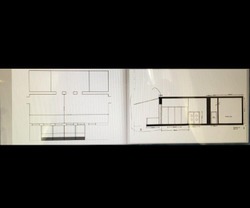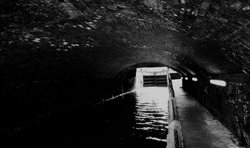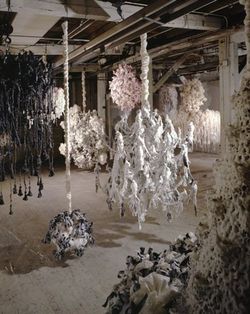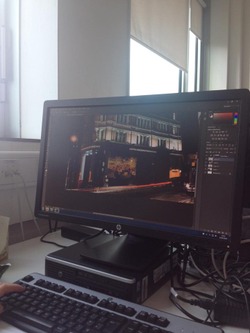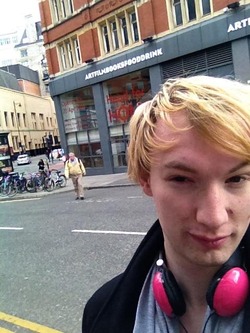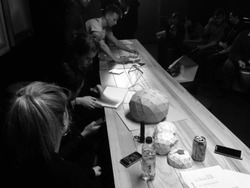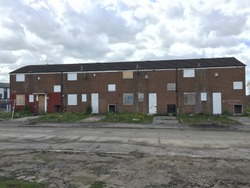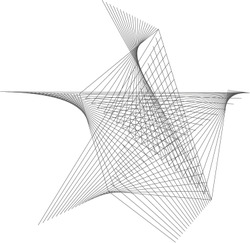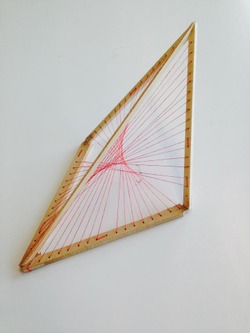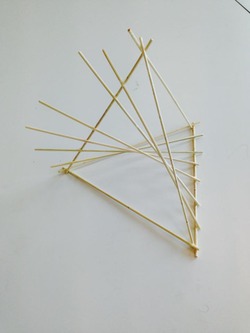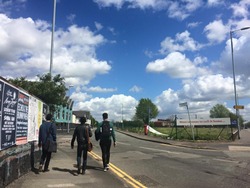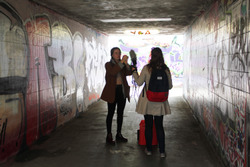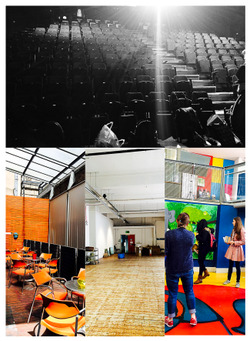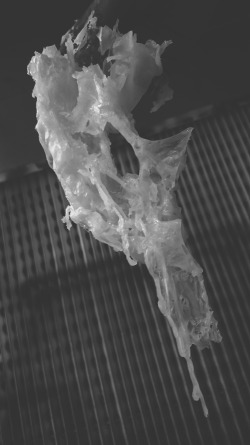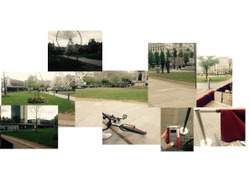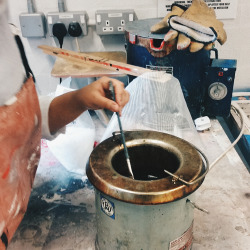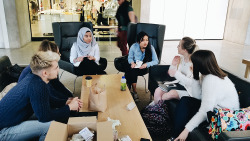Day Three
Design Workshop.
Today we began develop our ideas of programs and key moves into an architectural response.
_Models
_Sketches
_Drawings
Posted 14 May 2015 09:02
After all the components were cut and coloured (white- original hut materials, blue -house extension materials) we had a meeting with Harald RÝstvik to discuss our ideas. Soon after that we began constructing the model.
Posted 14 May 2015 08:56
After the Laser cut we spray painted the components of the hut
Posted 14 May 2015 08:53
DAY 3
We had a lecture about Hulme with Dot in the morning. In the afternoon we discuss the ideas and theme of the video that we will make. At the end of the day we were required to present our ideas to all the other group members.
Posted 14 May 2015 03:19
DAY 2
We have a Hulme Walking Tour led by Tony Kelzo and were given the comparison of the old streets of Hulme to the present surroundings in Hulme. We also went to Urbed, an urban design firm and The North West Film Archive to search for materials that could be used in the project.
Posted 14 May 2015 03:07
DAY 1
On the first day, we meet and get to know the other group members. We were also given the brief idea of what the event will be like and the schedule. We went to Hulme Hippodrome, one of the possible exhibition site and were given a tour around and a brief history of the area and the building.
Posted 14 May 2015 02:59
-13.5-We had a meeting and each group had some great idea. Our group chose the the staircase on ground floor as our site. The initial idea was using projector to present something like a waterfall on the stairs. Then we tried to show this idea on a photo by using Photoshop (in picture).
Posted 14 May 2015 02:12
Day 1-
A site Visit to Saint Luke's Church in Liverpool allowed us to begin compiling various data for our site analysis. Through photographs, sketches and sound recordings, we gathered data which we could use to help us with the design of the intervention.
https://www.youtube.com/watch?v=MJQj3RdfWQs t
Posted 14 May 2015 01:51
Day 01: Today our group had its first meeting. We brainstormed on how to present an architectural idea through performing. Inspired by the life and ideas of Le Corbusier , we decided to create a building based on his paintings. After some research we found four paintings that we will use to create our own building based on Corbusier's 5 points of architecture. Our performance will be a choreographed assembly of our building made out of the four paintings. Tomorrow we scheduled to start working on some sketch models to test our ideas.
Posted 14 May 2015 01:25
Day 3 is another workshop day, we had become more familiar with the steps in making ladders now and it just took us about 2.5 hours to finish two ladders. The 4 ladders look good when they stand together! The workshop experience in making this ladder shelf is really interesting but the most unforgettable part should be carrying the ladders from the workshop to St.James's Building. Honestly, the ladders are pretty heavy...
Posted 14 May 2015 00:36
Based in the woods within the Lake District, we analysed the Merz Barn's location and how it effects our design approach, ideally how we could use recyclable or already available materials to construct the spaces requested.
Posted 14 May 2015 00:16
We started to look for different software which would help us in add effects to live camera feeds. This turned out to be a bit of a challenge but we found a way to counteract this problems if worse comes to worse.
Posted 14 May 2015 00:11
today we started by presenting our ideas to the rest of the people in the room. Since my group had not finalised our idea we just pitched all of the different ideas that we had. We then asked the other groups which they thought was the best one. We went with a idea which involved people interacting with themselves.
Posted 14 May 2015 00:08
Day 1,
This was the first day of events, whereby we got information about what we are about to do for the next 2 weeks. We had to brainstorm, come up with ideas based on Le Corbusier's 5 points of architecture. So far so good...
Posted 13 May 2015 23:50
As a group we're analysing the area on which we would like to project our proposed concept. As a group we determined the area and number of panels we can fit on this space.
Posted 13 May 2015 23:36
Day 1, Today we have come up with our design based on Le Corbusier's five points of architecture philosophy and started to draft drawings on mount boards.
Posted 13 May 2015 23:34
Every group had to present their concept idea of how, what and where to project their ideas. In this session we were given feedback and suggestion to what precedent we should look that would help us with the process.
Posted 13 May 2015 23:34
Day 3. Finish the rest of the partitions today and they work perfectly.
Posted 13 May 2015 23:32
Here I am learning from the online tutorial of the software which will help us project the images/videos in a creative way.
Posted 13 May 2015 23:31
In the same day (day three), after the session our group stayed behind to discuss ideas. After agreeing on a final scheme, we went to choose and analyse a fitting site.
Posted 13 May 2015 23:30
On the third day, we were asked to present our initial ideas. Each group presented at least two ideas and we had to choose one to further investigate and to relate to transgressive architecture.
Posted 13 May 2015 23:28
We met everyone on Monday in our first session. The fifth years explained to us what the event is about and have introduced us to the topics of projection and transgressive architecture. We were divided into three groups, each with the task of creating a project which will influence a space of our choosing.
Posted 13 May 2015 23:28
Visited the Merz Barn site in Elterwater, Lake District, where we were given an extensive background on the history of the site. We analysed the potential of the site in connection to its influence upon modern art and architecture, and how we could carry Kurt Schwitters legacy with the construction of spaces that would remind the public of his achievements and contributions.
Posted 13 May 2015 23:27
Later having agreed on our ideas and the direction of the outcomes we would like to aim towards, we explained our thoughts to the rest of our events group and its leaders. This process was very useful as we obtained useful feedback from which we could progress and develop our ideas further.
Posted 13 May 2015 22:47
After having established our ideas as a group, we agreed on a specific place to create our projections on to enhance the experience of the viewers. We also took into consideration the placement of the projectors and how it would effect the peoples movement or cause hazards.
Posted 13 May 2015 22:39
We met today to discuss the ideas we had developed and shared our research at the start of the session to create initial ideas.
Posted 13 May 2015 22:35
Day3: It's beginning to look like a proper office environment
Posted 13 May 2015 22:19
The rest of the afternoon we've spend on discussing our ideas and reassembling our models.
Posted 13 May 2015 22:05
10:00
In the morning we continued spraying the rest of the parts for our future model of the hut.
Posted 13 May 2015 22:00
On our third day, we presented our ideas and showed the precedents wee had found. We also discussed on how to improve them and decide on the main focus of our proposal for Friday. Attached is an image of a precedent of a forest school activity in a Primary school in Worcestershire.
Posted 13 May 2015 21:30
Computational Geometries
Final string arrangement
Rhino + Grasshopper
Posted 13 May 2015 21:15
13/05/2015
Day 3
Today was a day of expanding our ideas further. We had come up with the idea of a beer garden, and continued with this theme throughout the day. A sketchup model was provided to us, and with a bit of editing, it resembled what we were looking to achieve. With the idea in mind, we started designing or portfolio sheets, so that we knew what we needed to accomplish.
Posted 13 May 2015 20:57
On our second day, we shared the work we had done from the previous day. which included diagrams, sections and plans of the space we were working on. The fotor montage that i have attached includes a diagram and a section.
Posted 13 May 2015 20:53
Day 2 - Began to compile all the analysis we did on site, and broke off into groups. [Site Analysis Diagrams]
Posted 13 May 2015 19:59
Day 2 (13/5/2015) -
Today our group came up with a final design, inspired by the sleeping zone in learning commons. It is a wearable bed.
Robert and Rameezz first sorted out the structural problems and together we started drawing the main structure on a piece of paper in order to know the dimensions accurately.
Rameezz then started drawing the shape on Autocad, and it is now ready for laser cutting, which would happen on the coming Monday.
We've made good progress so far :)
Posted 13 May 2015 19:34
Initial idea development for videos, working in groups to try out ideas and discuss.
Posted 13 May 2015 19:29
- DAY THREE
We began making the initial sketches and ideas for our proposal. For our scheme, we will cut out the base of the Cornerhouse structure, as this opens up the space beneath allowing it to become a public seating area/overflow for Java and Grand Central/Salisbury and removes the harsh corner. The remaining three floors will be divided into rooms and kitchen/bathroom facilities for 30 homeless persons, giving them an address and roof over their head while they gain a foothold back into society. A central tube through the build will bring light to the interior communal spaces and through to the public pavement below, which itself allows the homeless to be 'elevated' from the street and blends the physical and subconcious boundaries between those 'in society' and those 'forgotten'.
Posted 13 May 2015 19:27
Today we looked at floor plans, sections and elevations to plan our proposal in more depth. In our pairs we started to diagram, sketch and use simple 3D modelling to help portray our ideas.
Posted 13 May 2015 19:14
- DAY TWO
We took a site visit to the old Cornerhouse on Oxford Road, to understand the structure with which we would be working with, and to its new location on First Street. The old Cornerhouse has a strong red brick and Victorian style, historically a furniture shop until 1985, when the building became property of Manchester City Council and Arts Association Charity. The lower floors of the structure have been modified with open glass facades and (arguably distastefully) grey accents/supports. The new structure, pictured above, also attempts this modern and open plan approach from the old structure, but in moving to a new build has lost it's character and historic attributes that makes me question the change.
Posted 13 May 2015 19:13
Day 2- Today we went to the Cornerhouse to diagram and photograph the site. We then went to the new location of the cinema, the 'Home' building. we compared the two, and met after lunch to discuss our thoughts on the two buildings. We spoke about our proposals for the Cornerhouse, and began sketching and planning our ideas.
Posted 13 May 2015 19:07
Day1(12/5/2015) -
Went over to Spinningfields for a site visit and asked about the regulations for the private space there.
Came back to studio later on and sketched a few initial ideas based on the theme our group came up of---to create a wearable shelter for homeless people, allowing them to sleep on site without violating the rules.
Posted 13 May 2015 19:03
Today we had our third sketch walk. We went to the Whitworth Art Gallery with some urban sketchers so they could show us some tips. This photo shows our final sketches drawn in different media.
Posted 13 May 2015 18:58
On Monday we were introduced to our event, and we were put in groups of four (two first, two second years) to go away and find precedent studies of buildings that have been remodelled. Our group found the Cube Houses by Piet Blom. These houses are made for youths about to be released from juvenile centres. After presenting our findings we discussed whether they were forms of intervention, installation or insertion.
Posted 13 May 2015 18:57
-DAY ONE
We met as a group initially to discuss the task ahead - to propose a new scheme for the now defunct Cornerhouse buildings. In groups we began to look into our own choices of renovated, reused and recycled buildings: in our group, we focused on the idea of reusing Cornerhouse to address the homeless issue in Manchester and based our research around this. We found the primary precedent pictured above, Piet Blom's 'Cube' housing, and how these were recently renovated into more appropriate 'halfway-house' style housing for delinquents in their final stages of detention: communal areas and single dorm style housing.
Posted 13 May 2015 18:52
Milk crate sofa - crates "Borrowed" from Creamfield Dairies
Posted 13 May 2015 18:46
Here is a photograph of one of the wax sculptures made from pouring the wax into the water. Using this method the wax takes a more natural form compared to the other methods.
Posted 13 May 2015 18:18
Today we experimented with the method of pouring the wax into water. This gave different end products depending on the temperature, speed, and amount of wax poured into the water.
Posted 13 May 2015 18:16
Having established our sub groups in the previous meetings; today was about presenting the findings we had made over the past couple of days. Each group had come up with a variety of ideas in a range of locales within the Art School linking to the idea of transgressive architecture
Posted 13 May 2015 17:48
The partitions are joint together with door hinges and they stand up nicely.
Posted 13 May 2015 17:44
Adapting the design with the materials available to us. We made the U channel out of timber instead of steel.
Posted 13 May 2015 17:43
We reconvened and shared the information we had gathered as a group. As an initial output we diagrammed the sound produced, overlaying them on maps of our chosen sites. Each member of our group analysed a different noise quality produced on the space, supported by the recordings made on the previous day. We considered signal sounds, archetypal and keynotes sounds, semantic effects, and circulatory and human sounds.
Posted 13 May 2015 16:48
02 | We spent the day creating visuals for our recordings, mapping locations within city and working on site plans with detailed sound analysis.
Posted 13 May 2015 16:47
Day 1
After a joyous and fun fuelled afternoon in Hulme park an initial meeting was held at Kim by the Sea. Over coffee we explored the brief more deeply. We also had a few questions to discuss surrounding the final exhibition of our films. No solutions were arrived at however a curiosity was aroused which will hopefully stimulate informal discussions among the group members.
Posted 13 May 2015 16:38
On the third day we all presented the precedents we had found and discussed how we could develop these and make them work with our scheme. Attached is an image of one of my precedents, a 3D printed den by Echoviren
Posted 13 May 2015 16:28
Kitted with a wave and handy recorder, we began exploring the sites we had identified across the city. These two pieces of equipment allowed us to pick up and record sounds of varying intensity and specificity, each site generating sounds unique to their location. As a group we began to consider how we might visually illustrate these differences, and researched artistic interpretations of sound.
Posted 13 May 2015 16:23
DAY 1:
We spent our first day in high vis jackets and hard hats as we were taken on a tour around the old hippodrome in Hulme. The hippodrome is one of only a few buildings that date back to the early 1900s. It is now a decrepit shell of its former self, held together with mainly rot and pigeon poo.
Posted 13 May 2015 16:22
First render of peace garden, unfinished. Plan from Landscape architect students. Overall a good first render.
Posted 13 May 2015 16:17
In our first events session we were provided with maps of Central Manchester, and were asked to consider the different quality in sound generated by different sites in the city. Having been provided with suggestions we then, in smaller groups, researched the spaces, and chose four sites that we expected to have contrasting acoustic qualities.
Posted 13 May 2015 16:00
Day Three:
Programme Development:
Because of the scale of our proposal, we decided to narrow down the focus to the main corner house building, which will become the decanting// packaging// storage building- and the face of the new real ale company.
we separated the building into 2 main functions- the factory floor, and the visitation/ observation axis, which are separated by a void. This void allows the visitors and workers to see into different areas of the building, and witness the methodology behind the buildings programme, which works from the basement as the copper storage of the ale, up through the floors for decanting, then branding and packaging, and finally storage. This simplified the logic behind the buildings layout and gave different spatial qualities and hierarchy, making the programme readable and valid.
Posted 13 May 2015 15:15
LE CORBUSIER'S FIVE POINTS OF ARCHITECTURE
Diagrams of how a modernist model may be construction in production.
Posted 13 May 2015 14:20
Day 03
On our third day, we all brought in some precedents and ideas to present in front of the fifth year students who then helped us to decide which idea we could move forward with for our individual presentations on Friday.
Posted 13 May 2015 14:04
Day 02
On our second day we all sat down and produced a set of plans and sections of the gallery space at a scale of 1:50 for everyone to refer to in their process of designing.
Posted 13 May 2015 14:02
DAY ONE // Today, we began recording different sounds around our chosen sites. Upon our visits, we sketched, diagrammed and photographed the locations. We explored different aspects of the sites and how sound is affected by its surrounding.
Posted 13 May 2015 13:55
We looked at precedents of existing wax sculptures. More specifically at how sculptures can be hung and lit in different ways to cast shadows.
Posted 13 May 2015 13:51
Working to develop plans and sections of our idea for Corner-House. We are also developing a perspective to show how our design would look if it were to exist in the real world.
Posted 13 May 2015 13:15
We went on a site visit to the old corner house. We sketched it and explored round the surrounding area. We also went to visit the new corner house. We did some sketches there as well.
Posted 13 May 2015 13:08
We investigated the history of the Corner-House and began to look at ways of re-purposing the space through renovation. We looked into precedents and presented what we had found out.
Posted 13 May 2015 13:07
The proposal meeting was with multiple members of Manchester students union and the Pangea organisation team. We pitched our concepts to the staff and answered there questions regarding the design.
Posted 13 May 2015 12:49
A residential block in the town of Gorton which has been vacated due to CPO orders by the government. Our vision is to portray in a montage, residents physically moving out and leaving the site to make way for the introduction of new residential blocks for re-generation of the area.
Posted 13 May 2015 12:46
Exploring potential geometries
Posted 13 May 2015 12:46
The initial model developed into this refined frame. It looked at using string instead of the timber. The string could be illuminated to create a vanishing point perspective.
Posted 13 May 2015 12:44
My initial proposal for the Pangea DJ booth. It looked at covering the DJ with a series of parabolic curves. In this case it was timber.
Posted 13 May 2015 12:42
Day 2
Visiting the CPO site that we chose to work on for the Adverse Space group. After reaching the site all the impression that I had of it from researching about it on the internet changed completely and it was the opposite of what I though.
Posted 13 May 2015 12:39
01 | Recording sounds in one of four chosen sites. We used clapping in each place to determine specific sound qualities.
Posted 13 May 2015 12:38
We went to Gorton for site visit. The picture shows an area that has been cleared for construction. There is a sense of positivity and potential for what's going to be built.
Posted 13 May 2015 12:36
On our first day, we went to visit the Z-Arts Gallery and were given a detailed tour of the whole centre by Saskia Metcalf. She explained what the space was currently being used for and what she wanted it to be used for in the future, including all the problems and benefits of the space. We were paired and measured the space inorder to produce diagrams and sections.
Posted 13 May 2015 12:32
Experimental wax product resulted from immersion of hot wax into cold water using fast controlled pouring method.
Posted 13 May 2015 12:29
1// On the second day we collected the sound recording quipment and headed to various sites to start on our site analysis. My group picked Picadilly Gardens as our first site and took a recording focussing on specific sounds: birds taking flight, bicycle tires, shoes on the pavement, children laughing, trams and buses stopping. This information we will collate to then start on our project.
Posted 13 May 2015 12:22
DAY 2
Brainstorming session!
Posted 13 May 2015 12:16
