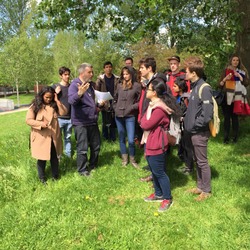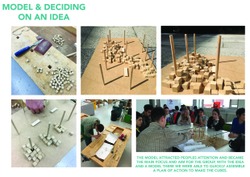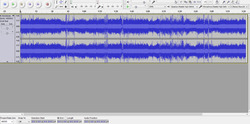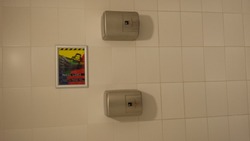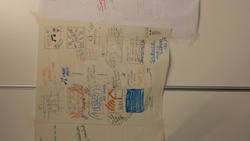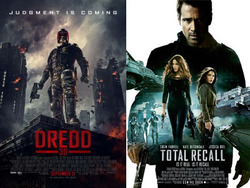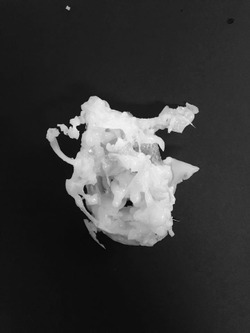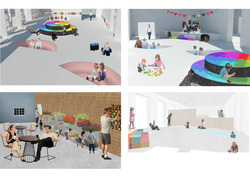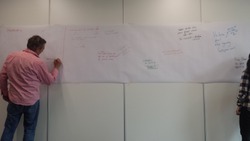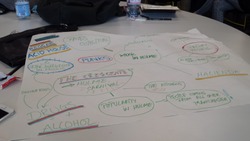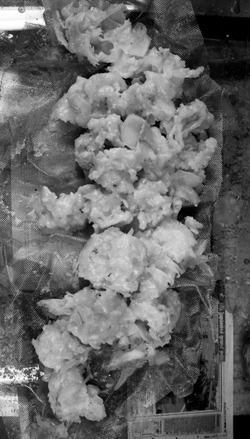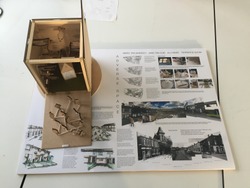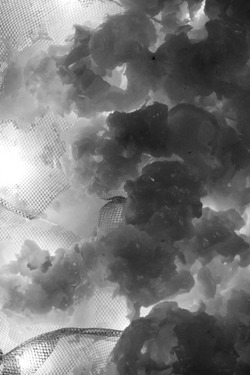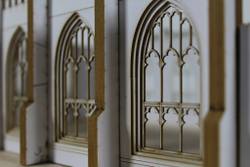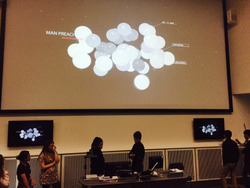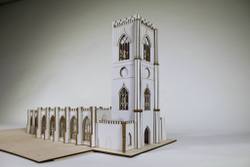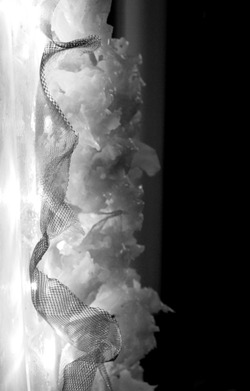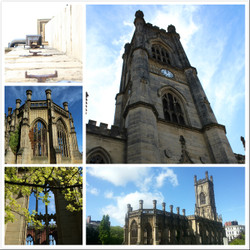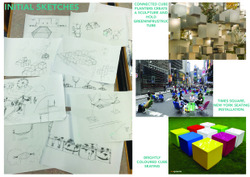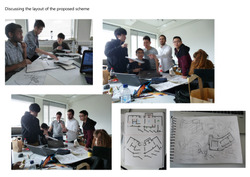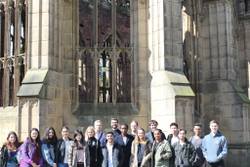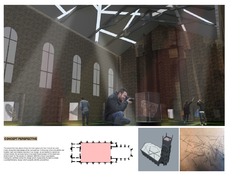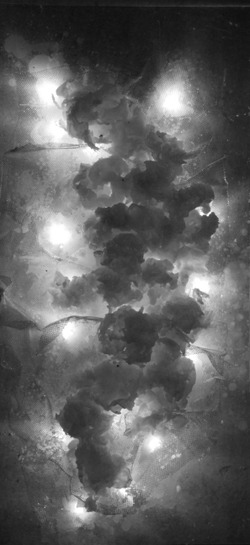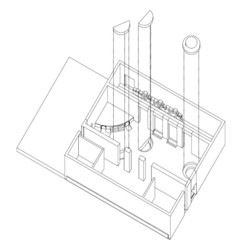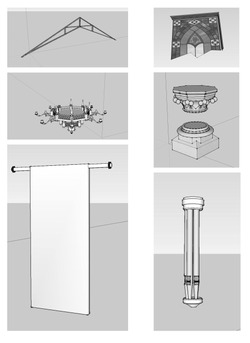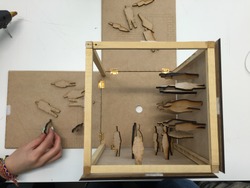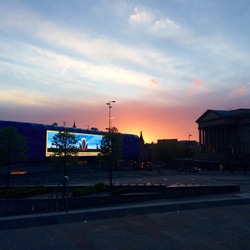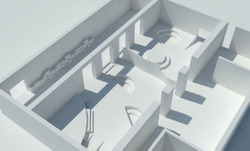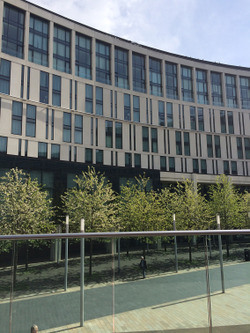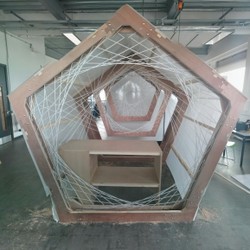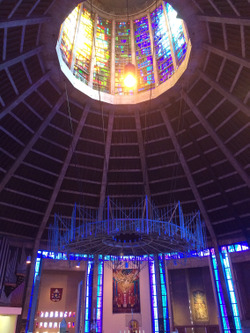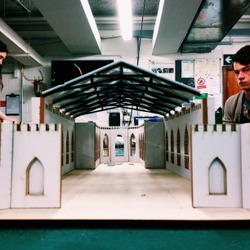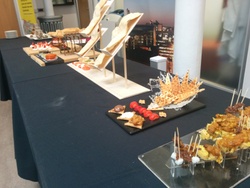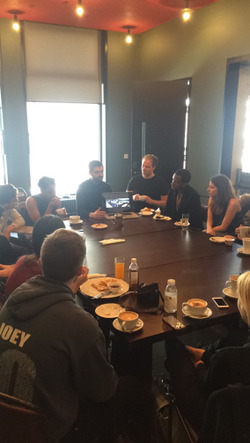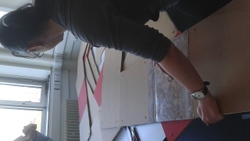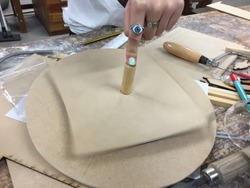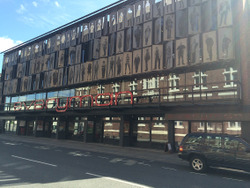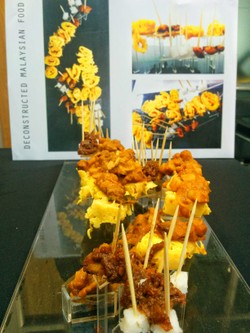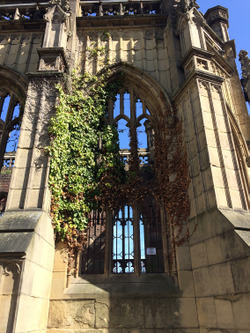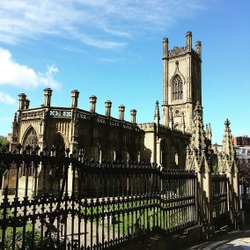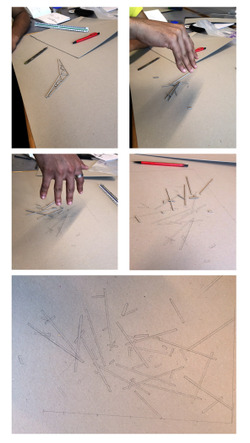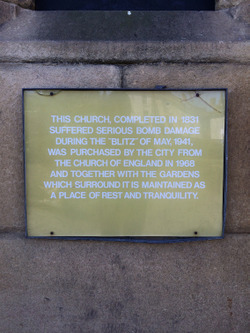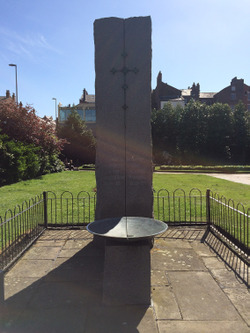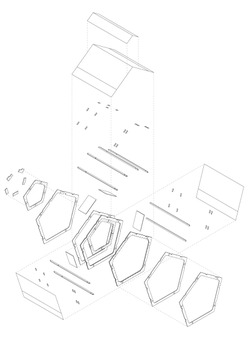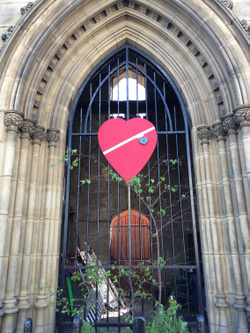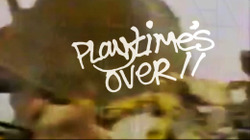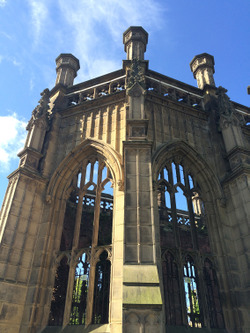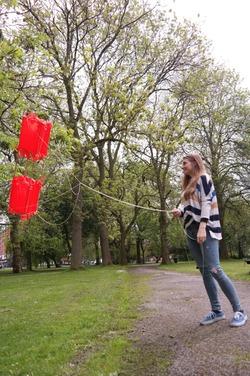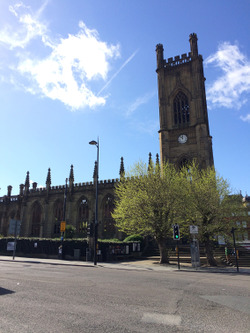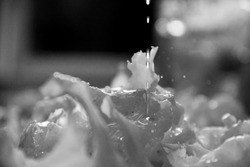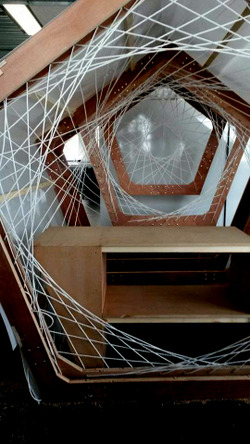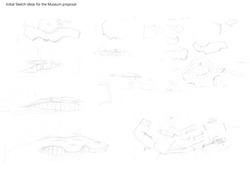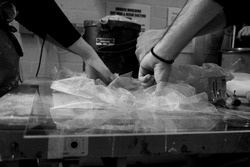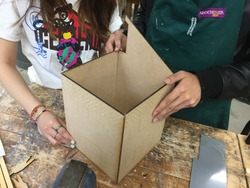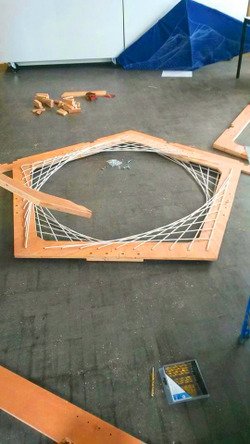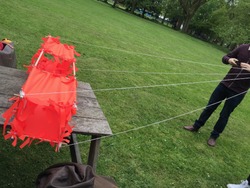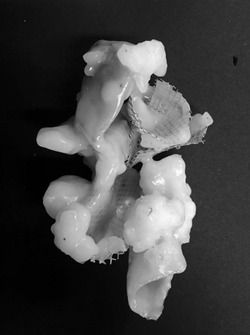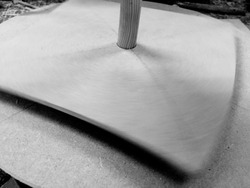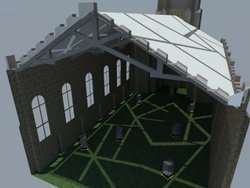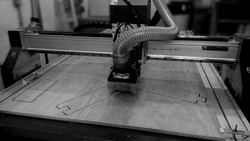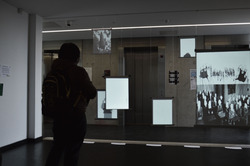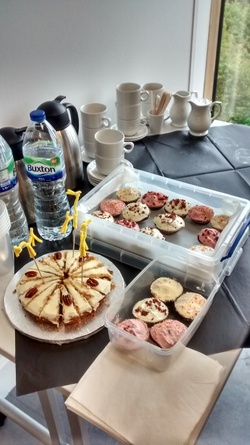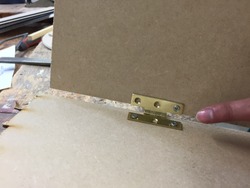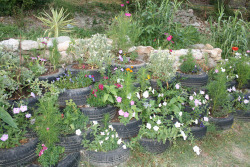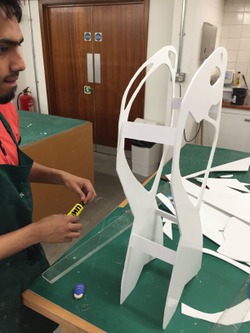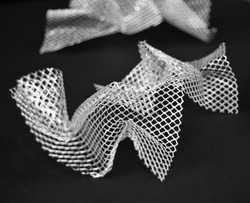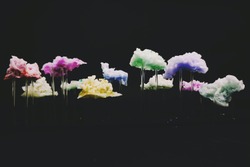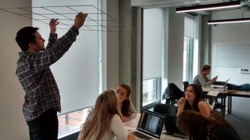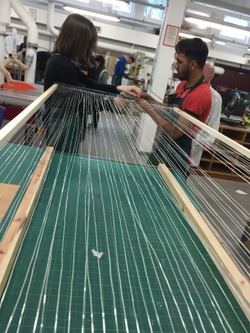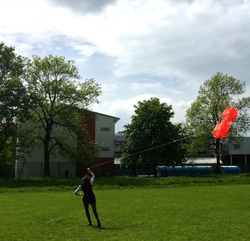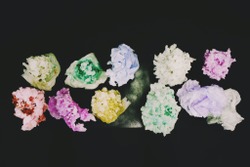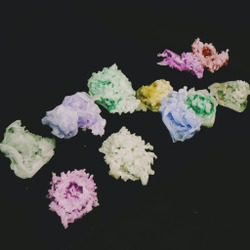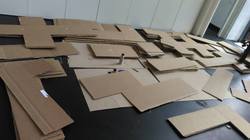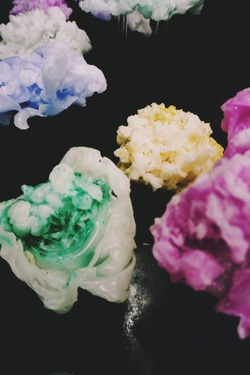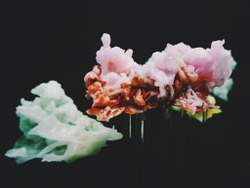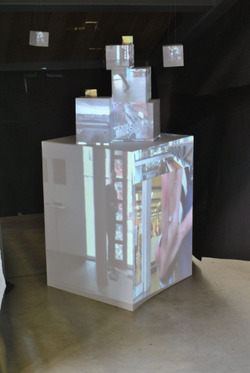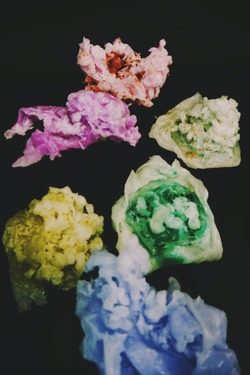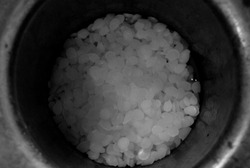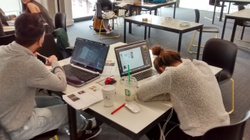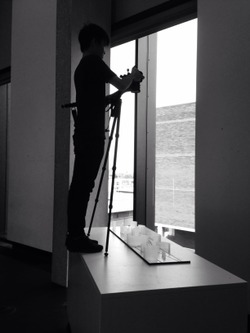Godwin Ameyaw
On this day we had the opportunity to meet a Hulme based graffiti arstish Kelzo he gave as talk in the morning about the living condition and the culture in Hulme. We were then taken around the area for with kelzo for him to tell us a few personal stories or things he has experienced in Hulme.
Posted 22 May 2015 13:15
WE CAME BACK TOGETHER AS A WHOLE GROUP TO PRESENT OUR IDEAS TO THE OTHER GROUP MEMBERS. WE USED DRAWINGS AND MODELS TO BEST REPRESENT OF IDEAS BEFORE WE CHOSE WHICH ONE TO TAKE FORWARD.
WE DECIDED TO USE SAM AND MY IDEA WHICH IS AN INSTALLMENT OF INTERACTIVE CUBES IN PICCADILLY GARDENS.
Posted 22 May 2015 13:15
Using the software, Audacity , we learnt how to edit the recorded sounds that we got in order to produce a higher quality and more refined recording.
Posted 22 May 2015 13:14
Advertising campaign, putting up posters around uni and Hulme
Posted 22 May 2015 13:13
Our story board for our film based on how Hulme has influenced music
Posted 22 May 2015 13:13
To start out project on the future of transport we were asked to watch a few sci-fi films, for this I chose to watch Judge Dredd, as it resembled a scenario I had in mind for the project and Total Recall as it has some interesting modes of transport.
Posted 22 May 2015 13:13
One of the free-form wax models.
Posted 22 May 2015 13:12
From the model and renders, the other group members were able to bring the renders into photoshop and create perspectives including people and the use of the schemes. Together these were then combined into a presentation which showed diagrams, drawings, perspectives and precedent to give Z Arts a detailed image of what we were proposing.
Posted 22 May 2015 13:12
Learning about the storyboard process with Michael Mayhew
Posted 22 May 2015 13:12
Mind mapping music's relation to Hulme
Posted 22 May 2015 13:11
Final piece at the final stages of the process.
Posted 22 May 2015 13:10
This is the final product of our interactive art installation which is a combination of a physical rotational model and text to accompany it to introduce the changes CPO brings aboout to a community.
Posted 22 May 2015 13:08
Final piece | close up
Posted 22 May 2015 13:08
A close-up of the intricacy found within the construct. It represents the fragility of St Luke's in real life incredibly well.
Posted 22 May 2015 13:07
Last day of the events was finished with presentation of our work to other events group. The full animation can be viewed at
https://vimeo.com/128558113Posted 22 May 2015 13:07
The physical site model generated by one of the sub groups within the event. An absolutely fantastic job, with very little advice required from the tutors.
Posted 22 May 2015 13:06
Final piece | side view
Posted 22 May 2015 13:06
Day 1: It's been the perfect weather for a site visit, photography taken under the generous amount of sunlight.
Posted 22 May 2015 13:06
AT THE START OF THE WEEK WE BROKE OFF INTO SMALL SUB-GROUPS IN ORDER TO GENERATE LOTS OF IDEAS. ME AND SAM USED SOME PRECEDENT TO HELP US ALONG WITH IDEAS AND CAME UP WITH SIX IDEAS SHORT LISTING THEM DOWN TO TWO WE THEN CAME TOGETHER AS A WHOLE GROUP TO DECIDE ON AN IDEA.
Posted 22 May 2015 13:06
Discussing the scheme layout
Posted 22 May 2015 13:05
A group photograph taken by one of the students outside St Luke's Church. The beginning of a great team!
Posted 22 May 2015 13:04
One of my presentation sheets that I had compiled together.
Posted 22 May 2015 13:03
The final piece with the lights which created a really nice effect as it revealed all the shadows of the wax forms.
Posted 22 May 2015 13:03
Our main target for completion of work was by Thursday so we could present our proposals to Saskia from Z Arts. So to represent some of our ideas we created diagrams and axos to show how the floor could be changed with pieces being able to be removed to create seating.
Posted 22 May 2015 13:03
Originally we were going to 3d print the fragments that were suspended from the roof but due to time and 3d printing problems, we were unable to 3d print the original pieces. Above are the 3d printed models of the "fragments of the past" on sketch up.
Posted 22 May 2015 13:03
With a frame to support the four different facades, we attached human figures on each facade to showcase the change in community that reside in them, in terms of how close knit they were before the process of CPO, and how isolated individuals are when introduced to the new developments.
Posted 22 May 2015 13:03
A sunset to end a great initial day on site in Liverpool.
Posted 22 May 2015 13:02
In the second week we got into groups of 4 to combine ideas and create an overall scheme for the space. We decided to go the route of using a 3D model to gather perspectives from. So I used rhino to create a model of the space with each of the different ideas being represented.
Posted 22 May 2015 13:02
The Hilton Hotel (Squire & Partners) found near the Albert Dock hints again at the sheer redevelopment that has, and is still occurring within the city from 2007 onwards - with the title of 'European Capital of Culture' also being given the Liverpool in 2008, provoking further development.
Posted 22 May 2015 13:01
Complete Construction
Posted 22 May 2015 13:00
A visit was made to the Liverpool Metropolitan Cathedral, to provide the students with an example of intervention that encapsulates the play of light through glazing, completely dictating the atmosphere found within the Cathedral. A strong juxtaposition from the brutalist exterior semantic.
Posted 22 May 2015 13:00
A look inside the church: our roof is placed on top of the walls. The most of the roof is covered with non-transparent material what creates gloomy atmosphere inside. The idea was to fully use the light to create the pattern on the floor and not use it to light up the building.
Posted 22 May 2015 13:00
The tense is like a real competition.
Final foodietecture presentation
Posted 22 May 2015 12:59
Initial briefing to the students conducted within one of the Everyman Theatre's Conference Rooms. Detailing the outline for the following weeks of work, expected outputs and precedents.
Posted 22 May 2015 12:58
Day - 4
This was spent cutting out the cardboard boxes!!! Initially we just made one large box to test is structurally and to allow an understanding of the design. As soon as this was confirmed we cracked on with building the other 59 boxes...
Posted 22 May 2015 12:58
We then created a second base which rotates on its own axis to rotate the four different facades.
Posted 22 May 2015 12:58
A visit to the Sterling Prize winning, 'Everyman Theatre'.
Posted 22 May 2015 12:57
Deconstructed Malaysian Food
Satay // net crepe // curry // peanut sauce // packed rice
Posted 22 May 2015 12:56
Nature vs. Architecture. Consumption.
Posted 22 May 2015 12:56
The Church, as seen from an elevated perspective.
Posted 22 May 2015 12:55
We designed the truss beams from greyboard and dropped them at a height of 10cm from the ground to try and recreate how the truss beams would have fallen and a similar style of debris created. The bottom main picture shows the main roof design we ended up with.
Posted 22 May 2015 12:55
A plaque found on site denoting a brief history of the church.
Posted 22 May 2015 12:55
Existing example of a memorial found on site.
Posted 22 May 2015 12:55
Exploded Construction Isometric
Posted 22 May 2015 12:54
Informal Decoration at the Main Entrance.
Posted 22 May 2015 12:54
DAY 9 //
Final day, we had our group presentation to the rest of the years. Tonight we are exhibiting the films at Homes for Change, in Hulme. The video itself is finished, all thats left is to set up in the theatre and for the event tonight!
Posted 22 May 2015 12:54
Window Detail found on site.
Posted 22 May 2015 12:54
A slight lack of wind
Posted 22 May 2015 12:53
Day One - 'The Initial Visit'.
We arrived in Liverpool with the ideal weather for conducting analysis. After a short 10 minute walk from Lime Street Station we arrived to a quiet, secluded site and began sketching and photographing the area. The students were left to their own devices, exploring the nearby vicinity to gain an understanding of the local context.
Posted 22 May 2015 12:53
To connect all the wax models with the base we used hot wax several times in order to create layers to make it more stable.
The final step was to add lights behind the perspex plate to create a nice effect.
Posted 22 May 2015 12:52
Finished booth, now to disassemble and move to the SU ready for PANGEA!
Posted 22 May 2015 12:49
Sketches of initial ideas
Posted 22 May 2015 12:49
After we have finished all the wax models we used perspex plate as a base and placed folded wire mesh onto it to add texture and volume. The next step was to place all the wax models to the base.
Posted 22 May 2015 12:48
This is how the model initially looked like with the four facades closed up against each other.
Posted 22 May 2015 12:48
Assembling the frames - Its all coming together!
Posted 22 May 2015 12:46
We tested our kite and re-tied the string, we hoped that it would fly more successfully after lunch!!
Posted 22 May 2015 12:46
After several attempts the result of the combination of wire with wax was really beautiful. To have that result we had to create a lot of wax layers in combination with cold water which gave a stable form to the hot wax.
Posted 22 May 2015 12:45
The rotating mechanism contains a round MDF base board, a thick piece of perspex, to allow smooth rotation, and a dowel through them.
Posted 22 May 2015 12:44
quick initial concept which shows the idea behind the shadows and how we got the roof design to represent burnt down trusses.
Posted 22 May 2015 12:44
Cutting Plywood pieces on the CNC Machine, 3 sheets down, 5 to go!
Posted 22 May 2015 12:44
People engaging with the installation.
The installation sparked curiosity amongst people who walked through the site and were keen to know how we did the projection.
Posted 22 May 2015 12:44
Day eight, Final Day! Red Velvet Cupcakes / Carrot Cake // Final project presentations to special collections and capital projects
The culmination of the two weeks: the double takers presented their schemes to representatives from capital projects and special collections, including Louise who introduced us to the artifacts last week.
The presentations were clear, strong, and highlighted all the design elements that the groups had considered over the length of the project.
Our visiting critics were very impressed, and the feedback was encouraging, pointing out the breadth of ideas and the depth of information in the schemes presented.
Crucially, the feedback received matched exactly the concept of the brief - the idea of incorporating the collections into the fabric of university buildings and introducing a host of different ways to display artifacts housed within Special Collections.
Posted 22 May 2015 12:43
The 4 facades are then connected to a base with hinges we got from Fred Aldous, as we wanted to achieve an interactive opening 'box' to reveal the different communities within.
Posted 22 May 2015 12:42
Day - 3
The idea that I presented to my group was the concept of a playground based around used tyres. I decided on this as it meant tyres could be recycled and used in a positive light. The tyres would be turned into rope swings, seats, flower beds, sound boxes, smell areas and anything else that could be conjured up. The undertone of the idea was to bring adults back into using all 5 of their senses, and to enjoy the fun you can have with them!
Posted 22 May 2015 12:42
Quick 3D model of the femur stool using foam board.
Posted 22 May 2015 12:42
Our first attempt was to use folded wire mesh as a structure base for the wax to melt onto it. The first step was to fold the wire creating interesting shapes.
Posted 22 May 2015 12:41
{210515 // final outputs- the rods were meant to somehow disappear as how wax behaves on water}
Posted 22 May 2015 12:41
Kamal scrutinising the welding techniques of the skeleton-supporting grid.
Posted 22 May 2015 12:40
This is a process of our final prototype.
Posted 22 May 2015 12:40
Successful Kite flying !
Posted 22 May 2015 12:40
{210515 // final outputs- top view}
Posted 22 May 2015 12:40
{210515 // final outputs}
Posted 22 May 2015 12:40
{210515 // final output- a close up of the details}
Posted 22 May 2015 12:39
{210515 // final outputs- suspended wax on acrylic rods}
Posted 22 May 2015 12:39
This image shows what the final product looked like. This is what i was looking forward to since the start of the events project. It amazes me what we can produce in such as short amount of time. I am happy to say that I enjoyed the project a lot and met some interesting people in the process.
Posted 22 May 2015 12:39
{200515 // after creating the base we stick our initial models on creating somewhat a cloud pavilion}
Posted 22 May 2015 12:39
At the first session the first thing we had to do was to melt the wax. Melted wax was something that always fascinated me therefore the whole process was really fun for me rather than work.
Posted 22 May 2015 12:39
Running through final presentations and tidying up loose ends..
Posted 22 May 2015 12:38
Extreme photography all for architecture
Posted 22 May 2015 12:38
