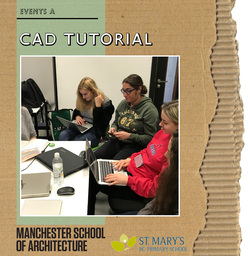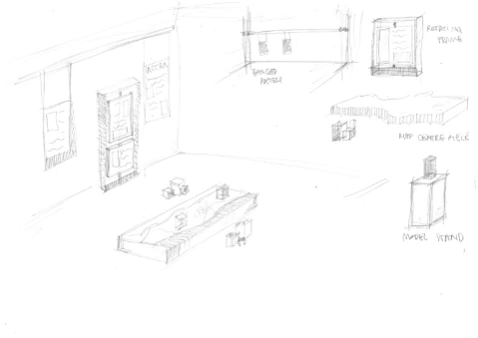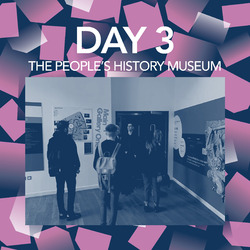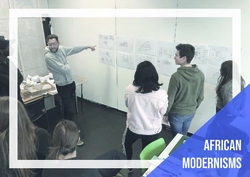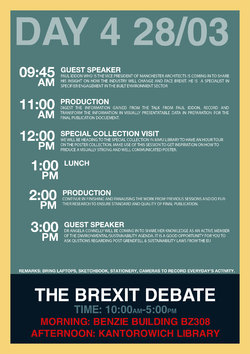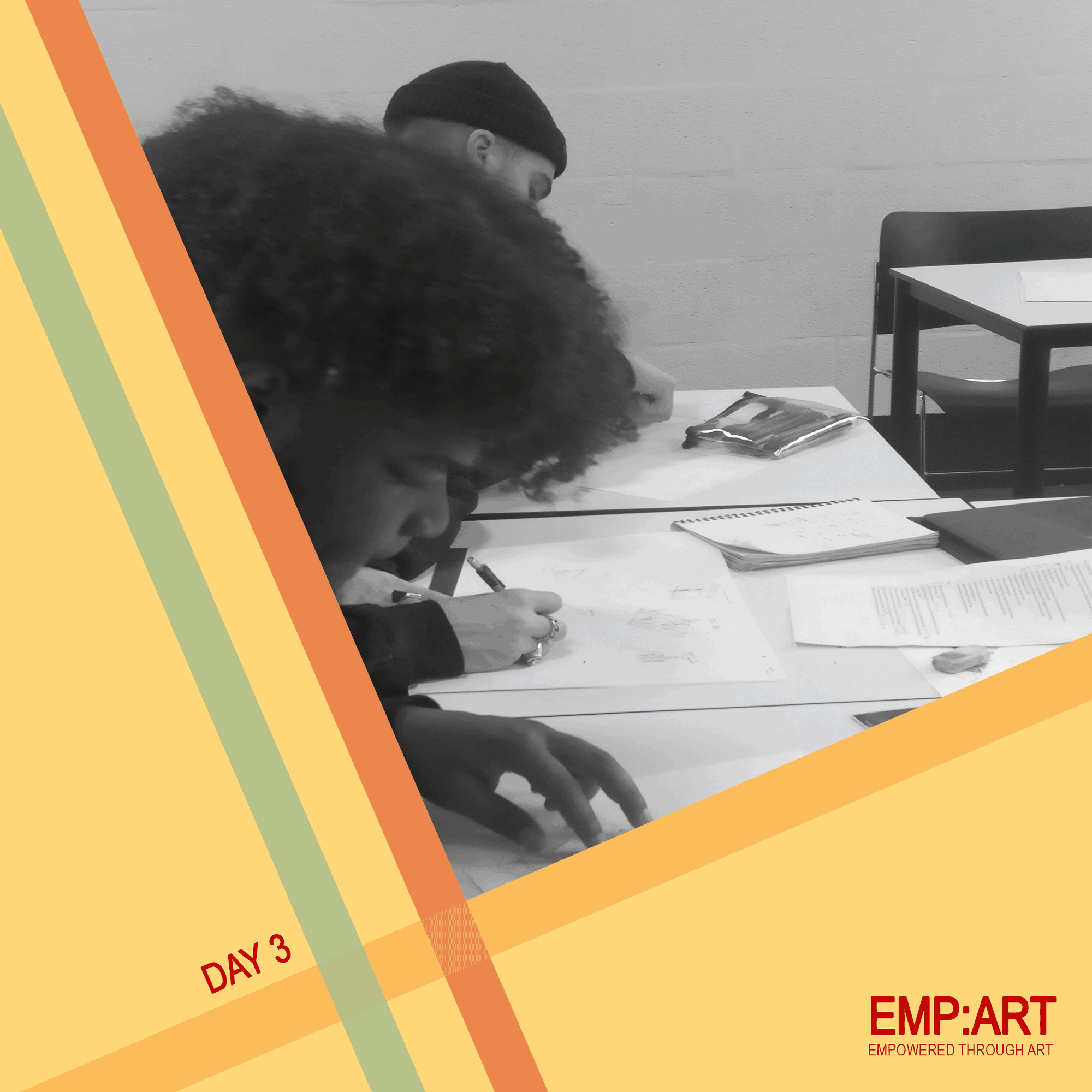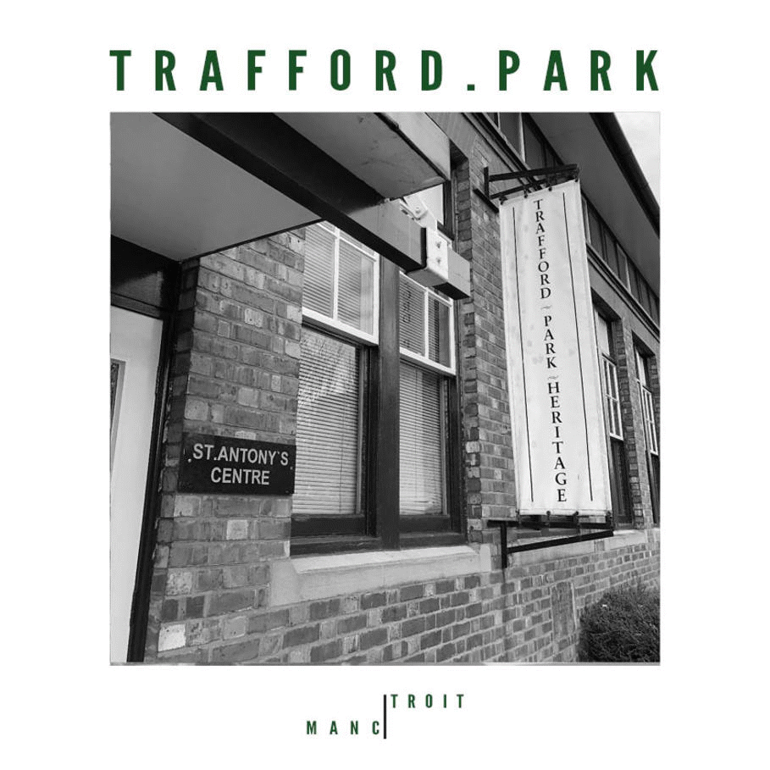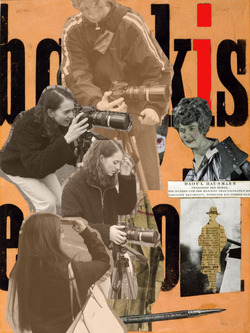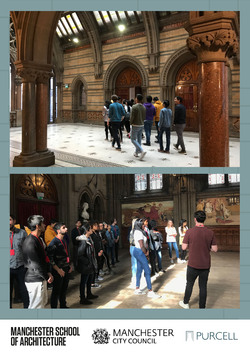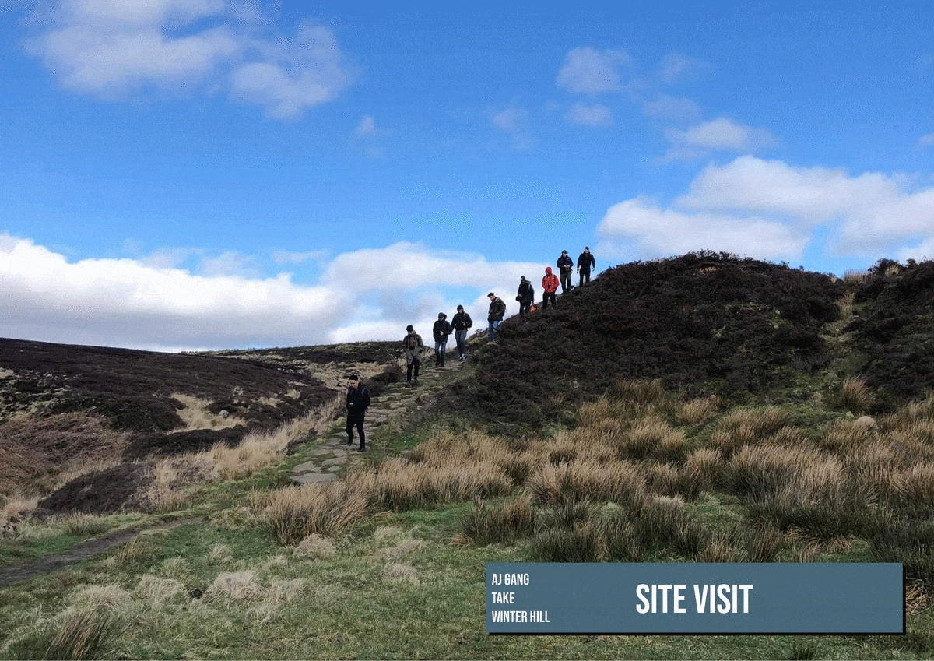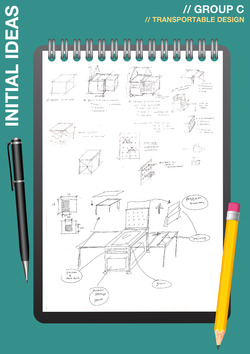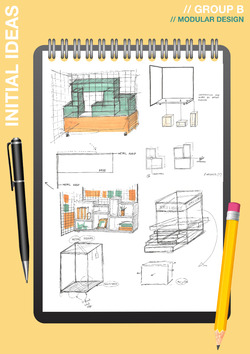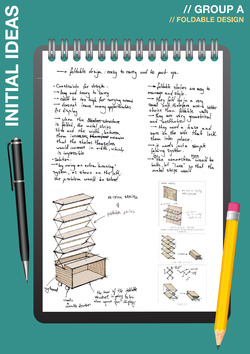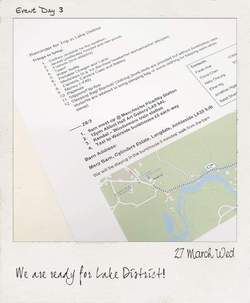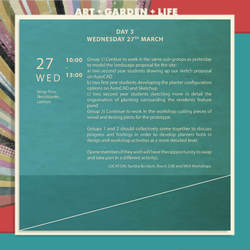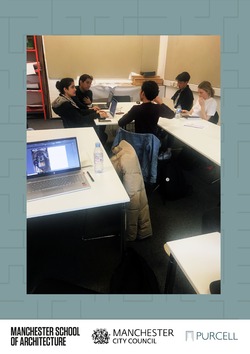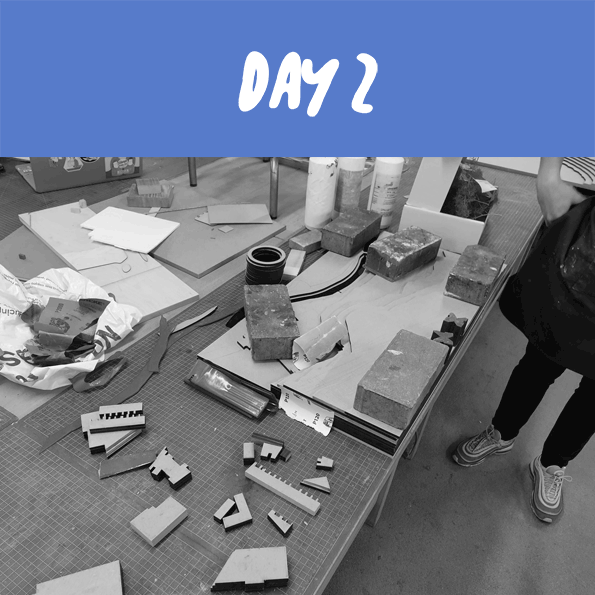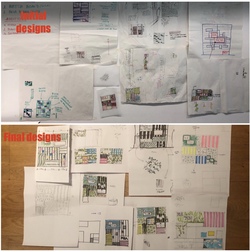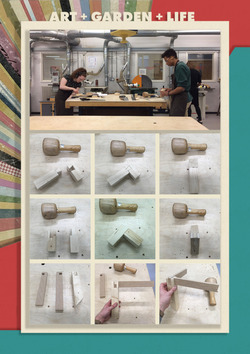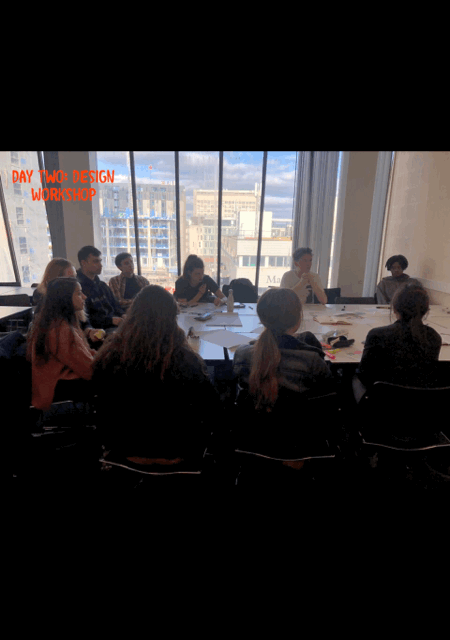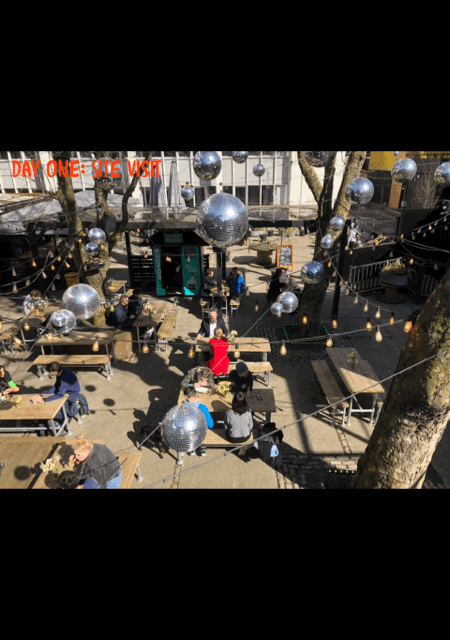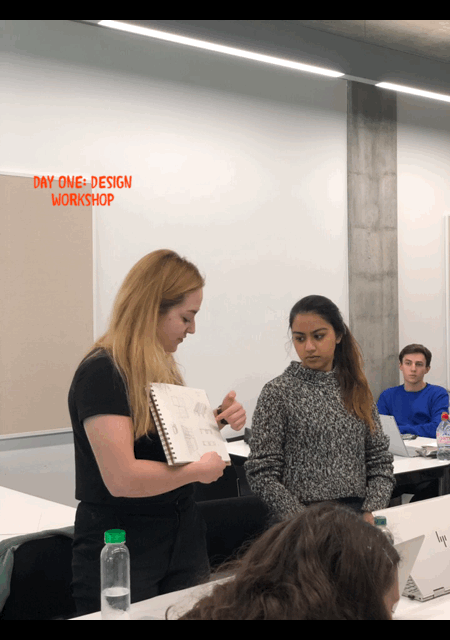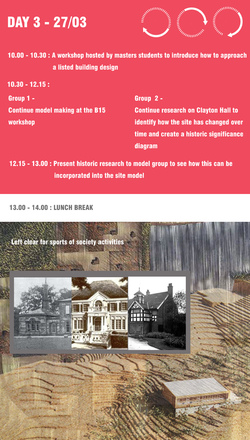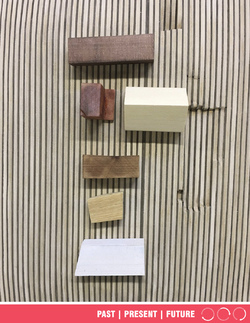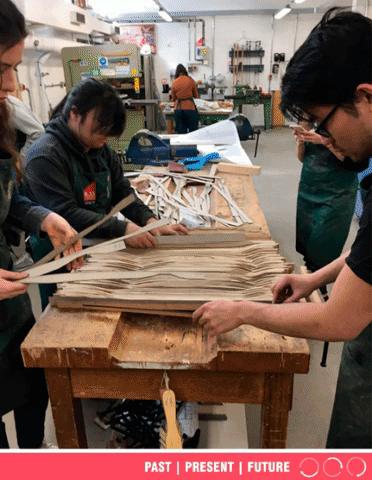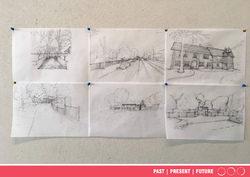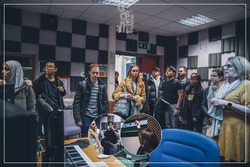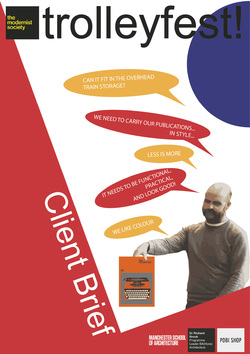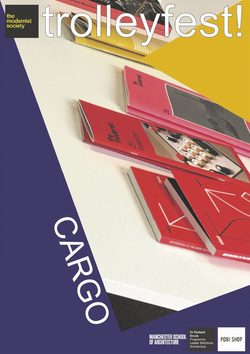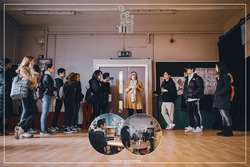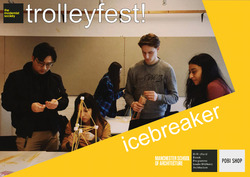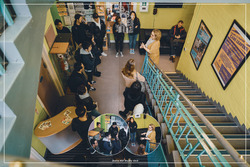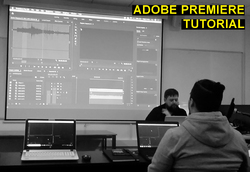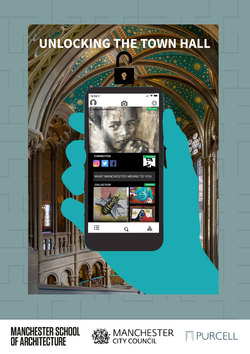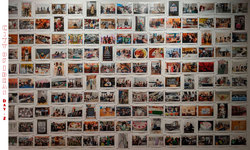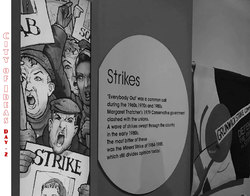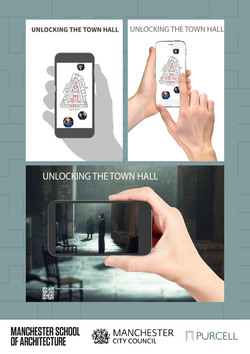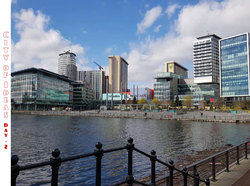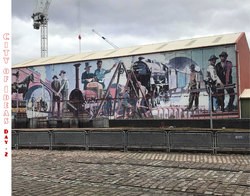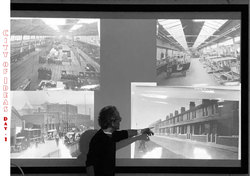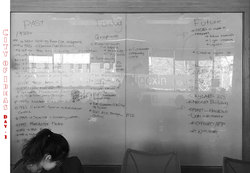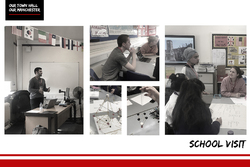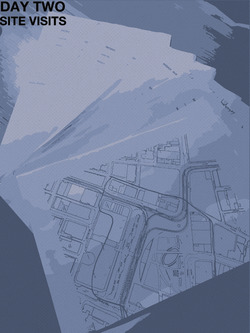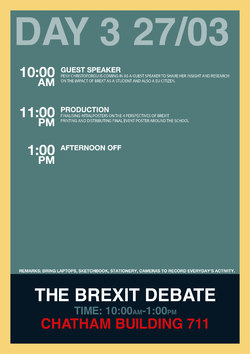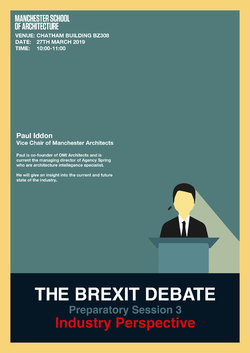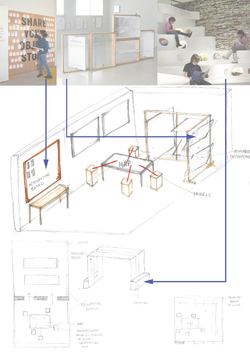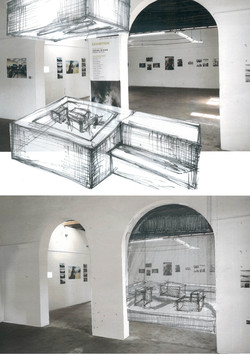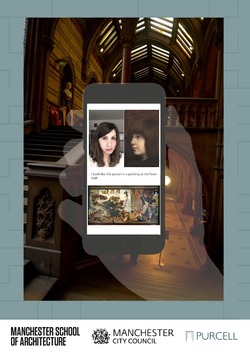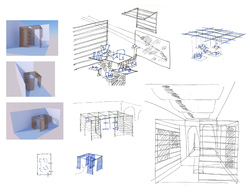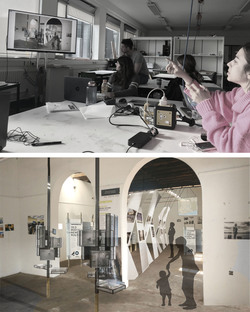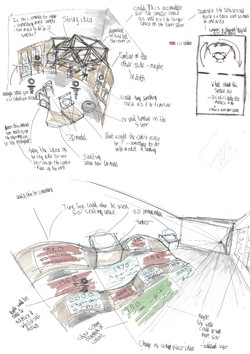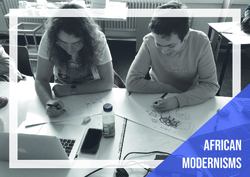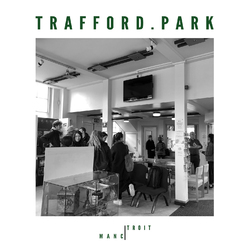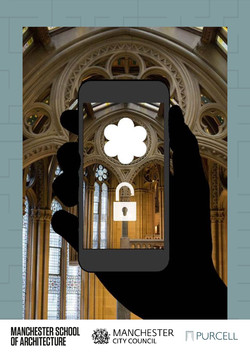As a result of student feedback and a lack of understanding we squeezed in a CAD tutorial in order to aid them whilst they were drawing up the Site plans and also going forward with their architectural studies.
We taught the basic tools that would be needed which progressed onto a short “try out” session where the Masters students could offer any help that may be required. This will help the students to draw up the site plan independently in preparation for using during the rest of the week.
Posted 27 Mar 2019 12:55
Day 3
Having discussed various ideas and honed in our concepts, specifically to a central intervention that would house a map of Accra and relate to the physical models, we moved into creating these ideas in three dimensions digitally.
This group's idea involved a central trapezoidal structure containing room for a proposed map of Accra as well as cut outs to contain the physical exhibition models. A frame has been constructed to contain folded paper on which to present supporting materials such as maps and drawings.
Posted 27 Mar 2019 12:49
The work displayed was produced by our teams following the mornings discussion. These sketches show refined ideas which have started to take on a similar themes throughout. This process means we can start to collate all concepts into one to take forward and develop further.
Posted 27 Mar 2019 12:48
Today we visited the People's History Museum, the national museum of democracy. The museum tracks the starting routes of democracy in Britain and follows it's progression through a series of momentous occasions. The main exhibition was displayed chronologically but each era was split into four specific themes: revolution, reformers, workers, voters. The topics reflected the content of the era. There was an additional exhibition called Disrupt? Peterloo and Protest, which commemorates 200 years since the Peterloo massacre in Manchester.
We decided to visit the People's History Museum because of their extensive collection of posters and banners. The pieces also vary in scale and fragility, much like the Special Collections poster collection.
Posted 27 Mar 2019 12:45
To get the ball rolling again in the morning, we had a 10 minute quick fire round of sketching and pinned up all the ideas of the wall to discuss.It is encouraging to see people grouping ideas now and honing in on concepts which the exhibition may adopt. The idea of having a map which organises and collates the 3D printed models is growing in strength. We are also discussing how we can display more 2D orientated work on scrolls of paper drooped down the walls ( with some kind of supporting frame) . Great to see so many varied ideas for exhibition design coming together into a more manageable concept which we can begin to detail tomorrow.
Posted 27 Mar 2019 12:43
This is the plan tomorrow! It will be an intense day in absorbing information from the 2 respective speakers. Make sure you take notes and record anything that will be useful for you.
Please get in at 9:45am to ensure a prompt start at 10am. We will wait at the Art School Lobby.
Posted 27 Mar 2019 12:37
// Day 03_BRAINSTORMING & DEVELOPMENT OF INITIAL IDEAS
Subsequent to yesterdays site visits to Manchester Art Gallery, Manchester Central Library and Castlefield Gallery; the students have split into two groups. One brainstorming and highlighting the positives and negatives of the cultural spaces that we visited yesterday. The second, are formulating computerised diagrams formed from initial ideas of strategies that could be applied to these spaces. We also have had a positive software training session for individuals who wanted to improve their existing software skills.
We are excited to see what the undergraduates produce in terms of initial ideas!
Posted 27 Mar 2019 12:20
MANC | FIELD TRIP
DAY 2
Yesterday afternoon, whilst walking through Trafford park, we were able to visit the St Anthonys Centre where we met Kevin! The centre provides information on the history of Trafford park and used to be a school. Kevin showed us alot of useful information about the histroy of Henry Ford, enriching our research into the journey of the factory to Manchester! This will help us greatly when it comes to producing our graphical research!
He is also very keen to join us for the presentations on the 5th and has the potential to become a future collaborator!
Posted 27 Mar 2019 12:05
Day 3 Filming in the City
After the discussion of our storyboards yesterday, the team has gone out to the city centre to take footages of the bustling city life which will later be compared and contrasted to the footages shot in the quaint countryside (lake district!) and to see if there are some overlapping between spaces and surroundings.
The idea is to build up a library of footage we can use to make a short documentary film that talks about the rural issues of Britain, comparing the different lifestyles and to explore the uncertain future for the countryside post-Brexit all whilst using dada collaging techniques.
Posted 27 Mar 2019 11:55
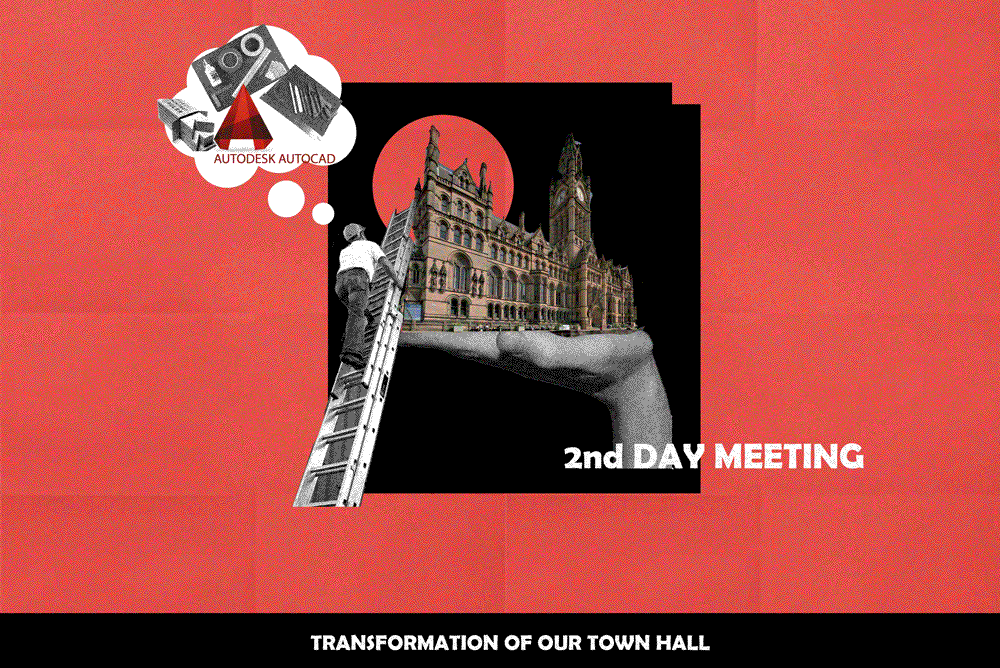
Day 2_Workshops
Today has been a busy and productive day fulfilled with workshops.
Firstly, the overall process and model making method, laser cut is introduced. Workshop sessions is given on SketchUp, in order to prepare the 3D model that illustrate the layers of outputs, understand and test the spatial relationship between the layers and final output. Once the layers have been created, it is exported into AutoCAD, where the drawing needed to be tidy up, along with lines to be colour coded and adjusted line weight. MA1 have been assisting with students during the process. The drawings will be put into a final package for laser cut next Monday.
Secondly, ‘Intangible Heritage - Architecture - Us as Architects’ workshop given by Johnathan Djabarouti is really interesting and successful. The information is useful in relation or as background knowledge to Manchester Town Hall and Kitchen Link Bridge. The interactive activity in the end gave all students a chance to think about the relationship between architecture and intangible value, in consideration of our project. Everyone was engaged, which we have brain stormed of the key actors of intangible value to architecture, and we have produced an interesting ranking.
Lastly, all students have continued to work on the laser cut drawing package preparation. Almost everyone had managed to produce drawings of a typical part of the model, and some worked together as a group. Every group have had at least one or two that is successfully completed and check drawing package, which will be ready to go on Monday.
Well done guys! Hope you have enjoyed all the workshops.
Posted 27 Mar 2019 11:28
Yesterday afternoon we all went to the Town Hall to meet a group of 15 sixth form students from a local college. To begin with we introduced the Town Hall project and how our app was focused on attracting young people to the Town Hall. We then took them on a tour of the building.
Posted 27 Mar 2019 11:17
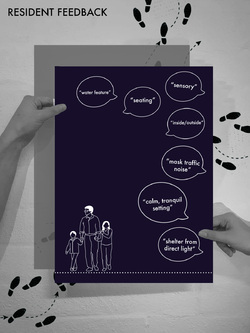
Day 2 - Resident feedback from questionnaire
After gaining feedback from the questionnaire we handed out to the residents last week, we got some valuable answers back to help the students with their designs.
The questionnaire aimed to ask residents a number of questions. The first one asked how often they go outside and why. The feedback provided was that they didn’t go outside often due to the bad weather, therefore lots of them said they would like to see partly enclosed/partly open spaces. Another reason for wanting enclosed spaces was due to the fact that some children are not able to be exposed to direct sunlight because of their condition which was an interesting point we hadn’t anticipated.
Another question aimed at the residents asked them what kind of environment they would like to see on the roof terrace. All the feedback provided was aimed at calm, tranquil, sensory environments. This allowed us to focus on the fact that residents wanted this space to be aimed mainly at family members and not at the children themselves, providing a relaxing space where they can get away from the hospital environment.
Answers to the question about what would encourage residents to spend more time outside focussed on more seating areas for relaxation, and spaces to “get away” from the hospital environment. Many of the answers provided leaned towards not wanting views of the children’s hospital as well as masking the views from the road. Suggestions such as a water feature were also proposed to mask the noise pollution from the main road.
The answers from the questionnaire provided us with an excellent basis for the students to start designing from, essentially informing their brief. This type of user-centred design approach is particularly important to our scheme, allowing us to show the students that the end user should drive the project in this situation.
Posted 27 Mar 2019 11:14
Day 2 - SITE VISIT
Group AJ spent a day on Winter Hill, appreciating the views and taking quality photographs of the site.
Covering 10k by foot, we were inspired by the landscape, and have plenty of material to start developing the Atlas.
Many thanks to Chris Waterfield at the Woodlamd Trust for a guided tour of the grounds, we look forward to presenting our proposals to him at the end of next week!
Posted 27 Mar 2019 11:12
//DAY 02//INITIAL SKETCHES
Within the three sub groups, the students took their initial steps at conceptual designs based around the design methods that were established by looking at various precedents. They all jumped straight into sketching eager to start the process and explore what form the shop would take.
Group C; Nur Serena Ahmad Faiza, Eliot Johnson, Agnes Cheah, Yik Hin Lam used the concept of a shop that focuses around wheels for transportation. They have also explored a panel that has a grid of holes so that hangers can be added or removed to provide dynamic methods of hanging stock.
Posted 27 Mar 2019 11:09
//DAY 02//INITIAL SKETCHES
Within the three sub groups, the students took their initial steps at conceptual designs based around the design methods that were established by looking at various precedents. They all jumped straight into sketching eager to start the process and explore what form the shop would take.
Group B; Enrica Agnus Klumper, Keta Silina, Roland Burt, Franci Tafilaj looked into a modular method with initial ideas revolved around connecting units through the use of magnets. They researched alternative methods of connecting units of various sizes together and how they could be stored within one and other.
Posted 27 Mar 2019 11:08
//DAY 02//INITIAL SKETCHES
Within the three sub groups, the students took their initial steps at conceptual designs based around the design methods that were established by looking at various precedents. They all jumped straight into sketching eager to start the process and explore what form the shop would take.
Group A; Season Adak, Xii Don Lim, Lulia Nastasache, Rodica Earmacov began by exploring a foldable system of design looking at how shelving would compress down into a base unit. This would make the shop compact for storage and make it easier to move to different locations. They started to look at how the frame would realistically function and what hinges would be required.
Posted 27 Mar 2019 11:07
Day 3 Filming in the city
We are all ready and excited to head to Lake District tomorrow! We had the storyboarding workshop yesterday and came up with some creative filming ideas! We are going to do some filming in Manchester city today to get ourselves familiar with the equipment and practice filming techniques. We are all looking forward to immersing ourselves in the atmospheric UNESCO site of Lake District!
Posted 27 Mar 2019 11:06
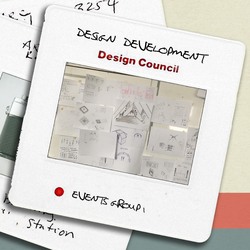
CONCEPT DEVELOPMENT//
On Tuesday, 26th March, the group split into 3 to develop separate strategies we are undertaking: Experience, Fun and Education. We decided upon these concepts to create an all-encompassing and engaging experience surrounding the slides.
The 'Experience' group decided to pursue the concept of an immersive experience, with the use of slides creating a structure in which visitors are encouraged to explore and engage with personally and on an online platform.
The 'Fun' group embarked upon designing a game experience in order to fully engage users, with the primary use of slides as the main function of the game.
The 'Education' group looked at how archival and visual resources could be implemented into the scheme, in a manner which is engaging and also functional within a number of spaces.
As a group, we collaborated after lunch and decided that the 3 immersive experiences could all be part of one, which follow a shared language in physical form, which are to be pursued further on Day 3, Wednesday 27th March.
Posted 27 Mar 2019 10:14
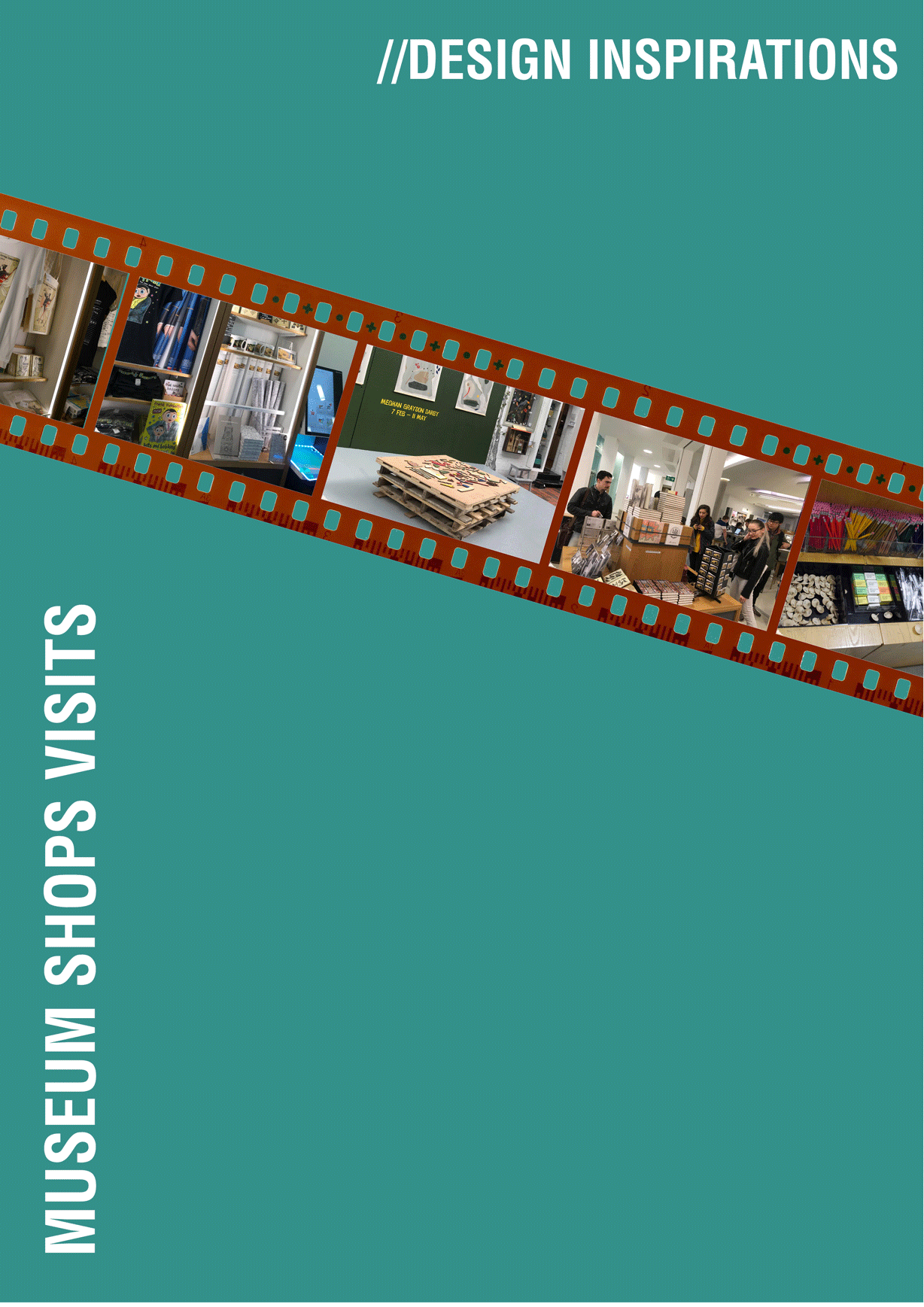
//DAY 02//MUSEUM SHOPS VISITS
The morning session provided a series of opportunities for students to draw inspirations from various museum shops as well as independent shops. Students were encouraged to document the spaces through photography, and catalogued the items sold within each museums, followed by a general discussion within the group to discuss on the merits and limitations of each design. Three contrasting shop layouts were explored:
The Manchester Central Library//
The library contains a small display unit with a limited range of items stacked on shelves. The students pointed out the weakness of the pricing system as well as the absence of library image within the shop and hope to improve upon this limitation. A catalogue of items that could potentially be sold in the MMU specials collections were documented and photographed.
The Manchester Art Gallery//
The gallery housed the largest collection of items between the 3 spaces. A series of cupboards with hanging frames centralised the shop, with post cards and various bespoke decorative pieces hanged from the structures. The students admired the simplicity and systematic arrangement utilised, as well as the storage system within each display unit. During the discussion, students were encouraged to think about materiality in unifying the overall space and creating a design language suitable for the shop.
The Crafts and Design Centre//
The centre is home to various independent shops, each with unique characteristics selling a range of bespoke items. The items were generally displayed in draws and on the walls without a systematic organisation system. The students were able to recognise these limitations but praised the branding strategy in creating a sense of presence for visitors, which was lacking from the other two places.
Posted 27 Mar 2019 02:03
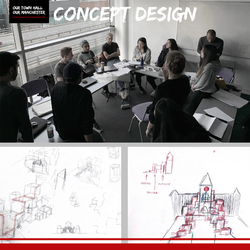
Following the school visit and software tutorials, the groups shared there finding and new-found skills to each other. Reflecting on the feedback from the school visit the two group Z teams have decided to make the town hall more appealing to young people, is making it more fun. Popular comments coming out of the school were that the town hall was a scary, unwelcoming and unapproachable, with many of the children unaware of what it is or totally oblivious of it.
Both group Z teams are exploring ideas of circulation around Albert square, creating pockets of interaction within the square that are adaptable and connected to the town hall. Explorations included continuing the language created from the square onto the elevation of the hall or through directing the movement of people towards the entrance. Both groups are testing modular and cuboidal forms, a method of creating a fun interstitial space between the square and the town hall.
Some idea of precedents projects we have been exploring includes: The 2016 London Design Festival crazy golf Trafalgar Square proposition, featuring works from Zaha Hadid and Paul Smith. Superkilen by Bjarke Ingels and London Oxford Street pedestrianisation plans.
Posted 27 Mar 2019 00:46
DAY 3 SCHEDULED ACTIVITIES (27th March)
Posted 27 Mar 2019 00:28
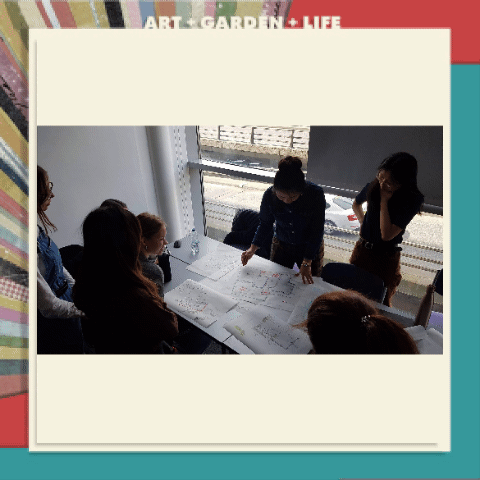
DAY 2: AFTERNOON DESIGN WORKSHOP
Following yesterdays initial design session, we were able to continue work in our two sub-groups to develop our ideas for the masterplanning of the site. In this, we looked at the large scale of of programming areas and smaller scale using the existing to define specific activity and focusing on the planter and furniture organisation surrounding the water feature on our main part of the site.
Each group looked at the existing circulation and use of space with considerations to sunlight and views in order to design a relaxing space that had public and private zones. The residents also made clear that they had wished to keep the design organic and therefore, the groups were able to position furniture more loosely around the site.
Towards the end of the day, the groups gathered together to collectively discuss their findings and merge their ideas into a final masterplan proposition. Detail was specifically paid to the planter positions, sizes, heights and configurations.
Posted 27 Mar 2019 00:27
After reviewing the initial app ideas, our BA students began to discuss and prepare to pitch their concepts to Students from Connell Sixth Form College, who we'd be meeting at the Town Hall.
Posted 27 Mar 2019 00:21
Northlight // Day 2
Across the road in b.15, the other half of the team took on the task of the wider context model. By looking at this, we can highlight the local areas significant to the project, especially the Northlight masterplan and In-Situ’s creative premises. Constructed of MDF, acrylic and mahogany, the model brings out the natural environment of the site.
This model really highlights the picturesque and dynamic landscape the gas tower sits in.
Posted 27 Mar 2019 00:04
Northlight // Day 2
On day 2 part of the team began constructing the gas tower components together in the Benzie workshop. These were prepared last week using the laser cutter and 3D printer ready for the event to ensure each part came out well and on time. At scale 1:100, in white acrylic, its going to big! It will sit of a base of MDF contours with modelled greenery to illustrate the steep natural landfall that surrounds the gas tower.
We hope this will act as a catalyst for the team to create some interesting proposals next week that can be placed inside. Hopefully these will spark some exciting new uses for the dis-used gas tower.
Posted 26 Mar 2019 23:42
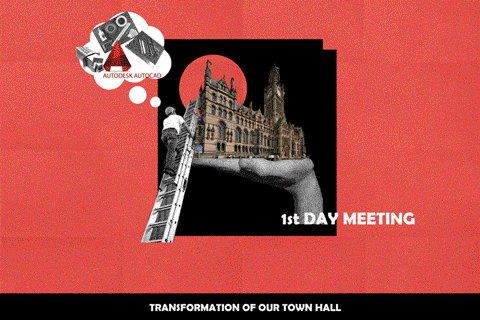
Day 1_Introduction
Due to the cancellation of the site visit today, we have rescheduled our session today and successfully introduced our project ‘Transformation of Town Hall’ with BA students.
Firstly, registration is taken along with ice-breaking activities. WhatsApp group is created due to some group members don’t use Facebook, we wanted to make sure everyone gets the right message on time. MA1 have introduced the Kitchen Link Bridge as the project and the outputs we will be producing for the next 2 weeks. Followed by an overview of session plan of the upcoming two weeks, including the key activities. Students have been organised into three groups, with two of BA1, one or two BA2 and two of MA1. We believe by working in a smaller team, it is for better communication and higher efficiency. Lastly, we have given out the reading list, which each two group will at least have two key readings (appointed by Johnathan). A small workshop will happen on Wednesday morning to discuss the reading from each group, we will exchange ideas and knowledge.
In addition, we have rescheduled the site visit to Manchester Town Hall on Thursday morning, along with Abdul from Manchester City Council and our collaborator Purcell.
There is always some unforeseen circumstance, but we have managed to confront with optimism and solution. All in all, it is a good start of Event.
Posted 26 Mar 2019 23:19
Day Two: 26th of March
Designs
Posted 26 Mar 2019 22:28
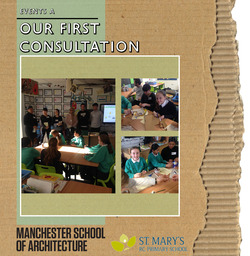
This Tuesday we went to visit the site at St Mary's primary school with the undergraduate students for the first time and we had a great time there doing several tasks.
Half of the group went out into the garden areas which contain several distinct themes to observe and survey the official site for our sustainable structure. This meant using measuring equipment like laser distance meters and tape measures which we used to take measurements which were in turn sketched out onto a site plan. From this we will draw up our CAD drawings back in the studio tomorrow.
The other half of the group went into the school to give a presentation to the students on climate change and Architecture's role within it. We then proceeded to talk about the architectural design process. We wrote out our ideal homes as lists of requirements which we then sketched as plans and sections. Once these were complete, we made 3D models of them from recycled card. Now that we all have a better understanding of the design process and the important topic of climate change, we and the students are all much better prepared to engage in consultation on our design proposal.
Posted 26 Mar 2019 22:26
WORKSHOP, OUTPUT.
One of the studies conducted during the workshop afternoon included a simple slot joint, that when constructed with the correct tolerances made for a quick, easy and sturdy connection which could be expanded with the addition of more slotted timber.
With further discussion required to iron out some of the exact construction tolerances and technical details this connection could be mass produced and has the potential to work well for some of the larger elements of the landscape design such as planters.
Posted 26 Mar 2019 22:24
WORKSHOP, PROTOTYPING JOINTS.
After undertaking some study of Japanese joinery techniques and knock down timber construction in the early afternoon and sketching out derivations of these based on our available timber, Masters and Undergraduate students headed to the workshops to prototype any promising connections from the research.
With the input of technical staff we constructed an array of joints, discussing the pros and cons as we worked through the process. We finished the day with six prototypes whose cases will be presented and feasibilities assessed by the group in tomorrow mornings session.
Posted 26 Mar 2019 22:15
Day Two: 26th of March
We led a design workshop where students had now Tyne opportunity to amend their proposed design ideas taking into consideration durability, time and cost. Together, we finalised the design of the instagram board by picking up ideas from each group. We spent the day by having an open discussion, presenting to each other, sketching and visiting the workshop.
Additionally, we confirmed who is taking participation in which team: Graphics, Marketing and Construction.
Posted 26 Mar 2019 22:09
Day One: 25th of March
We met at 10 am with all students part of Group L. It was an exciting moment for all of us. We started the morning by introducing each other and then the project itself. After that we split Y1 and Y2 students into groups in which they started thinking about designs for our feature “instagram” board. Following that students had 5 minutes time per group to introduce their idea in front of everyone.
In the afternoon we went on site to Hatch on Oxford Road and showed the bachelor students where our project will be located. Together we had a discussion and considered developing the ideas from the morning.
Posted 26 Mar 2019 21:58
Day One: 25th of March
We met at 10 am with all students part of Group L. It was an exciting moment for all of us. We started the morning by introducing each other and then the project itself. After that we split Y1 and Y2 students into groups in which they started thinking about designs for our feature “instagram” board. Following that students had 5 minutes time per group to introduce their idea in front of everyone.
In the afternoon we went on site to Hatch on Oxford Road and showed the bachelor students where our project will be located. Together we had a discussion and considered developing the ideas from the morning.
Posted 26 Mar 2019 21:58
We have a short day tomorrow as Wednedsay afternoons are dedicated to sports at university. We will start the day by having a small workshop on how to aproach listed building design. This will provide examples on how to produce an age of fabric, historical significance and capacity for change diagram. As part of Continuity in Architecture, some of the 5th years have learnt to produce them for our studio re-use project as we are working with historical buildings. Therefore, it will be a very useful tool for first and second years students in a future if they want to work at a conservation practice. Following the workshop, we will split into groups again. People doing the model will continue at B15 workshop and the feasibility study group will produce the aforementioned diagrams during the morning.
Posted 26 Mar 2019 21:27
DAY 2
Today, the model group tested different stains and paint with spare pieces of mdf to see what colour would best fit the site model. After doing some testing as shown above, we thought that the best suitable tones were possible light oak for the base and dark oak stain or white paint for the surrounding buildings in the context. This would create a nice contrast between both elements so each of them can stand out.
Posted 26 Mar 2019 21:26
DAY 2
After a long laser cutting session, we finished cutting the 225 contours for the site model. As you can see in the images above, we decided to cut these opposite to the conventional way of modelling contours to produce a smoother 3d effect which would also be more visually appealing. The technique followed was to cut two pieces of mdf sideways with one shorter piece of grey board in the middle to create a gap between the mdf. As we cut all the pieces with the laser cutter, many had burnt edges so the team spent a lot of time sanding down the pieces of mdf so that all sides had the same colour. We are considering that we could possible stain the base as well so we will do some stain tests to see if this would look better. During the sanding down process, we also started to arrange the contours in order. Every piece of mdf was hatched with a number so that it was easier to position them.
Posted 26 Mar 2019 21:26
DAY 2
One of Clayton Halls main characteristics is how close it is to the tram stop, making it very accessible from Manchester City Centre. Clayton Hall is a Living History Museum, thus it mainly receives visits from schools, but this connection to public transport is a potential to attract more visitors in the comming years. Therefore, one of the pairs worked on the present condition approach from the tram stop to Clayton Hall by producing a series of sketches to analyse the present visitor experience. This were very useful to see the different characteristics of the journey, first going through a road with views to the church and cementary, then entering the grounds, going over a listed bridge and into Clayton Hall. These sketches will be photoshoped later to add some colour to it.
Posted 26 Mar 2019 21:25
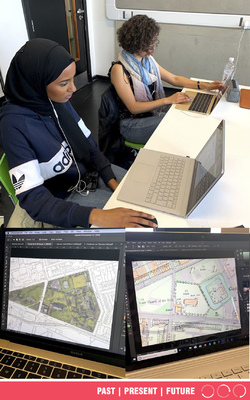
DAY 2
The feasibility study group was divided into two pairs so that they could share skills between them. Dara and Awo started working on the present masterplan and historical timeline for Clayton Hall. We first showed them how to use digimaps to be able to download both present and historical plans needed. We found out that digimaps had some of the historic information patched out so we will be visiting the archives at Clayton Hall later on the week to be able to research more into the history. Meanwhile we started working on editing the maps available to show everything we wanted at an appropriate scale. We decided to map the masterplan at 1.1000 to focus on the wider context and transport links and do the timeline at 1.500 focus more on the development of Clayton Hall and the grounds around them. Additionally, although we showed them some mapping examples in the presentation we had earlier, we let them chose their own style of drawings depending on the skill they would like to develop. In this case, they wanted to render the plans in photoshop to be able to layer all the information.
Posted 26 Mar 2019 21:25
GHS// DAY 2
ZONING AND LAYOUT
We kick start our designing by zoning exercise. Our event team is divided into two big groups which each student develops his/her own idea during the first part of the afternoon session. Then pinning up to share ideas, students are able to get many feedback from their peers. We encourage them to be creative about our scheme but also be considering to the users in GHS. After that they finalise everything into a single scheme and at the end of the day we have two completely different and interesting layouts of the studio which we will further develop on.
Posted 26 Mar 2019 21:21
GHS// DAY 2
GHS RECORDING STUDIO (OUR SITE)
At the end of the tour, we visit our scope to understand the current condition and layout. This includes a live room, a sound booth, a control room and some storage spaces. Students have taken photos and measurements (ceiling heights, door heights etc.) to prepare for their upcoming design exercises. Caroline explains to us that the studios have a history of 20 years and currently they are hoping to improve them for their future expansion.
Posted 26 Mar 2019 21:18
We've been lucky to have Eddy, from The Modernist Society with us today; explaining and discussing the potential constraints and opportunities for the design.
Posted 26 Mar 2019 21:15
What's the trolly for? The Modernist Society show us the cargo our creative design will carry.
Posted 26 Mar 2019 21:12
GHS // DAY 2
VISIT TO GORSE HILL STUDIO
Caroline gave us a tour of Gorse Hill Studio. She introduced some important function rooms like theater, dance studio, art room and the recording studio which we are going to re-design. She explained that it could be better if the function room can be multi-purpose like there is a black curtain around the dance studio to hide the mirror at the back in order to serve different purposes.
Posted 26 Mar 2019 20:56
For the ice breaking session, we were building a tower by using spaghetti and marshmallow. Group 3 managed to build the highest one initially before it toppled down. The purpose of the ice breaking is we want all members in the events to get to know among each other as they will work together as a throughout the events.
Posted 26 Mar 2019 20:52
GHS // DAY 2
VISIT TO GORSE HILL STUDIO
It is the first time that the BA students to visit Gorse Hill Studio and meet with our colaborator. Our students know more about the background and the needs of GHS after the visit. Our colaborator, Caroline gave us a tour of GHS and show us around each room and the functions. Students were enjoyed in discussing the design scheme with Caroline. It is a good start to have the site visit before they start focusing on the design.
Posted 26 Mar 2019 20:48
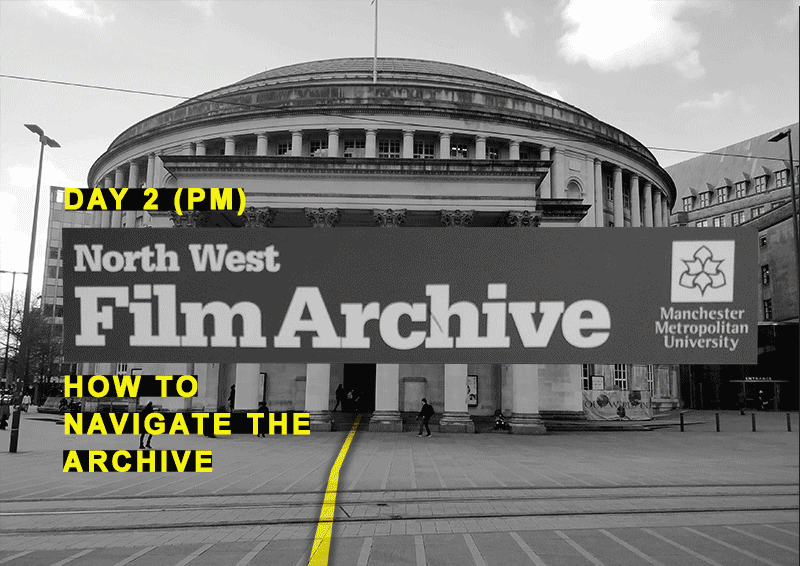
The Second Day was marked with a visit to the North West Film Archive to allow the 1st and 2nd years with first-hand experience using the archive. We began by taking a tour around the NWFA viewing pods and towards the viewing rooms, which was followed by a tour across the other facilities housed at the Central Library.
During the morning presentation by Master students, Geoff referred to a film at the archive called ‘A City Speaks’ which is regarding the redevelopment of Manchester in the post-war era. This was a great opportunity to test students to see if they remembered how to use the archive from the morning presentation.
Even though this was a task given to the 1st and 2nd year students to better understand the archive and how we could transfer this knowledge into the leaflet. We ended up learning about a lot of new information which previously was unknown regarding the archive.
- The viewing pods are split in local footage viewing pods which contain footage which is local. These can be viewed without any prior permission, these are pods 1 & 2 (each pod has a large number printed on the side)
- Viewing pods 3–8 provide national footage however to access these pods, you must go over to the information desk and request a ticket. Each ticket allows a maximum of 2.5 hours of viewing time and each ticket is inputted into the system similar to a password to gain access to the collection.
- If you are struggling to find footage from the words you are searching, you could try to add an ‘s’ to the end of the word to prompt the search engine to find more films. This is due to the system index having multiple keywords which are cross-referenced and if you continue to struggle it’s always a good idea to approach the help desk.
Another task which we undertook while touring the Archive was to document a storyboard which we could use to create how to navigate the archive video for the QR codes inside the leaflet. We collectively thought about a progressive route to highlight each of the relevant steps required to find, locate and request footage at the North West Film Archive. We hope to use the recorded video footage at Wednesday's lesson where we will be learning how to use Adobe Premiere Pro with Sam Heitzman (Technical officer – Media Team).
Posted 26 Mar 2019 20:37
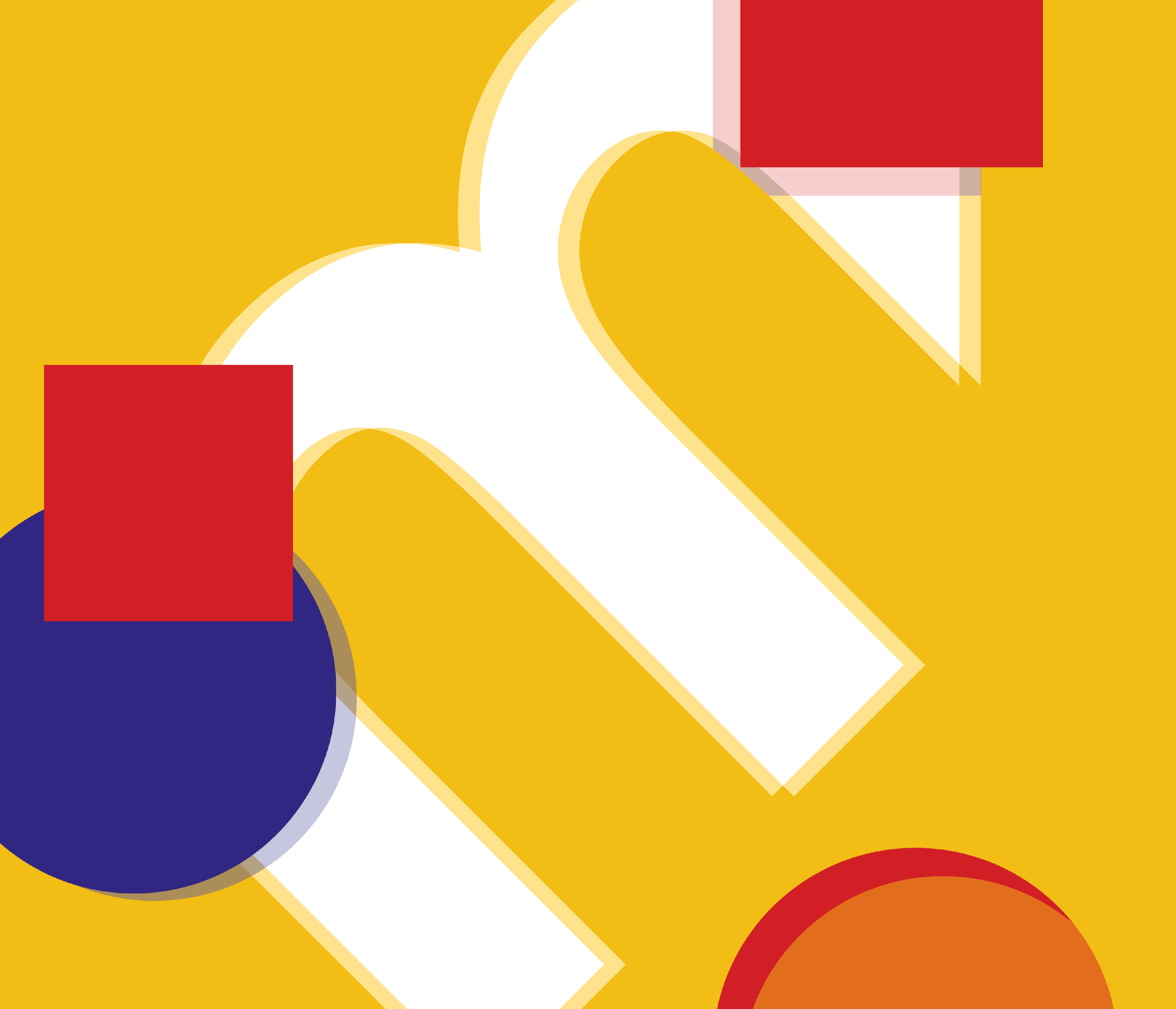
Group Presentations of early design concepts | Day 2
Today was a brilliant start to early design concepts assisted by the Trolleyfest team. Following a presentation from the Modernist society and design presentations by myself and my fellow 5th years, we encouraged the 1st and second year students to start thinking about early design concepts through the use of sketching and model making.
As the day went on, we went around the room and helped the BA students figure out some design elements most would not consider, including joints, materiality, functionality and usability; something they felt helped them understand the design process a little better. As the day went, on we encouraged the BA students to work more collaborative with each other which then resulted into their (stage 1) design proposals.
Presentations of said designs took place after lunch where we had detailed discussions about the individual thought process for their proposals. Based on the designs and concepts produced, the next stage (taking place tomorrow) will be to resolve the concepts and to start the orthographic drawings and massing models. By and by, today was a very successful day!
Posted 26 Mar 2019 20:28
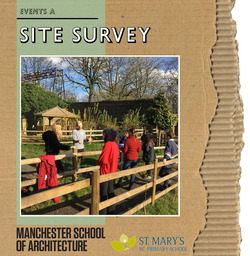
This afternoon our undergraduate teams made their way to St Mary’s RC Primary School for the first presentation and design session with the students and to survey the site. Teams Red and Blue were in charge of the session with the students (look out for a further blog post on this later!), whilst teams Green and Orange organised the site surveying.
Before we went to site we gave the students a lesson in surveying, how to use a lazer measure as well as traditional drawing conventions and tips for surveying quickly and accurately. We also had a recap session on how to interact with the school children as so not to overwhelm them and also to facilitate their learning. Teams Red and Blue then gave us a mock presentation of the session they would undertake with the children, and then we had a feedback session discussing tone, levels of information and content. To inform their presentation the group has checked Year 6 curriculum guidelines, meaning that we can interact with the school children at an appropriate level and engage them with the topic of sustainability to the best of their abilities.
Once on site and split into our two teams for the afternoon, we showed the undergraduate students the Forest School area and their green zones. The students were amazed and impressed with the facilities the school already has, and excited for the potential to add to this. We then proceeded to survey the site, working as a team to draw dimensions onto a pre-printed base map of the school grounds. The students worked excellently together, building their team working and communication skills, as well as developing problem solving capabilities to solve how to best record site conditions and skew boundaries. They were surprised with the level of maths involved with surveying!
Tomorrow we will use the sketches and measurements the undergraduates have recorded to draw up an accurate site map on AutoCad, which will involve a session on how to use AutoCad! We are excited to continue developing the undergraduates skills as we continue with the first week of our Events Programme!
Posted 26 Mar 2019 20:00
Preparation for Film Editing: Tutorial
Sam Heitzman, technical officer for the Edit Suites was kind enough to give a two-hour tutorial for Adobe Premiere to the master students. Sam went through the do’s and don’ts such as the art of hourly back-up especially when working with big softwares.
The interface of the software was broken down into details by Sam such as the film tab and the working tab on Premiere. Sam went through how to put transition effects such as fade to the next scene, fade to black overlay etc. Sound overlays we’re also covered in the tutorial.
Tomorrow, the undergraduates will be getting their first introduction with Sam Heitzman! This time using the actual footage that was shot today!
Posted 26 Mar 2019 19:49
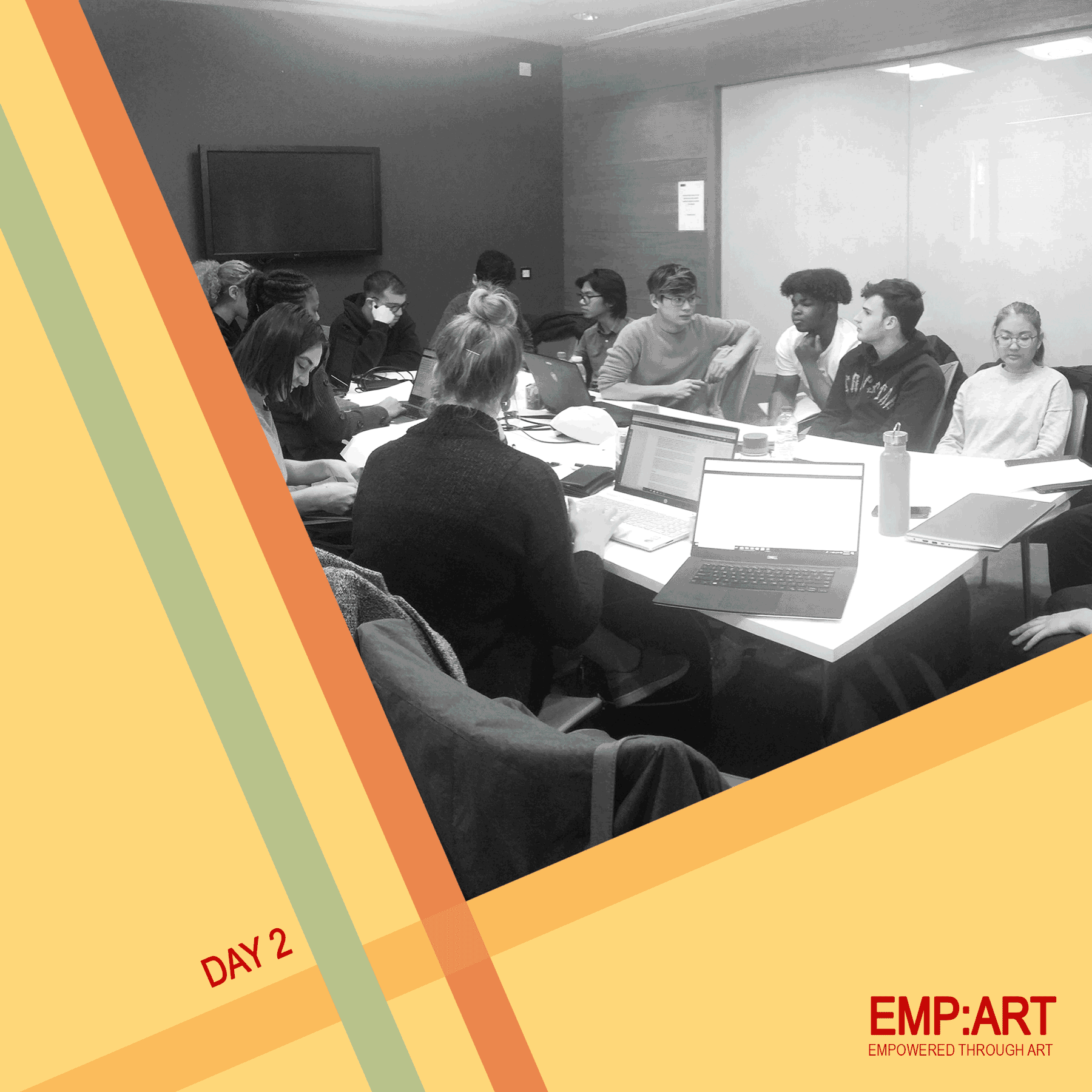
// DAY 02 SITE VISITS
Following discussions with the consultation group, we began the day by exploring how some of the themes could be communicated visually through the use of sketches and diagrams. Our meeting with the consultation group clarified the difference between the cultural and architectural barriers that are encountered in cultural spaces.
The groups were split into smaller groups working on the themes of how the approach, entrance and foyer area of a cultural building could be designed to be more inclusive for members of the public who are or have been homeless.
Once ideas were fed back to the larger group, the second half of the day was spent on a site visit to Manchester Art Gallery, Manchester Central Library and Castlefield Gallery. The site visits provided an opportunity to gain greater insight into the role of cultural spaces and to speak to members of staff. As a group, we analysed existing strategies within these spaces and looked at how solutions concerning the approach, entrance and foyer could be applied to these buildings.
Posted 26 Mar 2019 19:19
Another idea put forward by our group is ‘What Manchester means to you?’ This idea proposes a citywide art competition where the youth of Manchester can express what their city means to them on a canvas. These artworks would then be displayed in the town hall. We would then create an app, which would act as a platform to showcases these murals to the public who would then be able to vote for the best ones.
Posted 26 Mar 2019 19:12
Day 2
Our final visit of the day was to Manchester Art Gallery, the key aim of this visit was to understand the curation of artwork. However, we also discovered some interesting pieces which highlight the current cultural position of Manchester. A collection of photographs by artist Parr ‘reveals a diverse, inclusive and multi-cultural city’, something which we wish to explore further throughout the following weeks.
Posted 26 Mar 2019 18:58
Day 2
We also took a visit to the people’s history museum to see how Manchester was culturally affected during the post war period. The economy, living conditions and local industry suffered leading to the Thatcher era union strikes. However, Manchester was able to bounce back, establishing a rich creative industry, with Granada Studios, and music from the likes of The Stone Roses and Joy Division.
Posted 26 Mar 2019 18:52
Another one of our students ideas was focused around creating an app that would help engage young people with the town hall by highlighting the locations of where various blockbuster films and TV shows were filmed within the Town Hall. Here are a few more of their prototype designs for the app.
Posted 26 Mar 2019 18:44
Day 2
For our second visit of the day we traveled to Media City, to look at its recent development and its connection to sustainability. Whilst there we toured the Lowery and the Imperial war museum to better understand how spaces are curated.
Posted 26 Mar 2019 18:42
Day 2
In day two of our events we took a visit to the Science and Industry museum. The aim of this visit was to contextualize our research and begin to understand the type of material that can be curated for exhibitions. It also helped us to rule out the content which has already been displayed at the museum. We were also able to take inspiration from their graphical styles.
Posted 26 Mar 2019 18:37
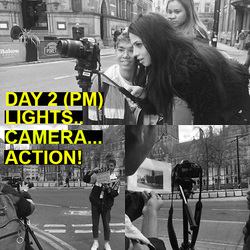
Commencing with the first day of film production:
The afternoon was spent filming the exterior façade of the town hall and the public squares around the perimeter. The film group (2 masters and 5 undergraduates) filmed together initially and the master students gave tips to the undergraduates of some ideas and concepts. The group then split into twos to cover more ground in shorter time.
There were three main challenges.
1. Recreating or extending existing footage – One of the main challenges was finding the same angle the shot was taken from. Other factors such as lighting and weather also played a key role in recreating an existing shot. However due to advancements of film editing software, adjusting lighting levels is now a more manageable task.
However, there are other obstacles that cannot be avoided. For example, a bus was stationary which blocked our view of the town hall from the preferred angle. Therefore, we had no choice but to get on with other tasks while we wait for the bus to move.
2. Moving shots and zoom – A shaky film can ruin a scene and make watchers feel uneasy. Another challenge we came across was ensuring that a moving shot does not look shaky. Additionally, the stability of a camera is more visible when zoomed in. Two solutions were to rest the camera on a tripod and if it was a walking shot, we found that bending your knees whilst walking helps stabilises the camera.
3. People as obstruction – Whilst most people act normally in front of a camera, some act shy or quickly get out of the camera’s extent of view. This may which look unnatural and decrease the quality of the film. One way to get around this is getting some team members to ask the public if they can wait.
Posted 26 Mar 2019 18:32
Day 1
During the afternoon session Dominic discussed the connections between Detroit and Manchester, and how the music industry has become integral to their development and heritage. From this we will be able research how Manchester managed to develop when it could no-longer rely on the cotton industry and had to turn to music, entertainment and technology for its development.
Posted 26 Mar 2019 18:31
Day 1
In the first session of the week we began to look at the key moments throughout Manchester’s history in the post war period. From here we were able to pick out the key aspects of our timeline along with ideas for case studies which we will be focusing on later in the week. We did this by dividing into 3 groups with focus on the Past, Present and Future.
We found out that Manchester was the center of several pivotal discoveries, including IVF, the contraceptive pill, the ‘Manchester Baby’ computer, and more recently the Raspberry PI computer, along with the discovery of graphene at the University of Manchester.
We also began to develop Case Study Ideas, some of which include an in-depth study of Hulme’s redevelopment, an exploration of Media City and its BREEAM status, and how AI is looking to shape the future of the city and its transport.
Posted 26 Mar 2019 18:29
On the second day, we visited Whalley Range high school in order to engage with the youth of Manchester and get their perspectives on what could make the Town Hall more engaging for them. The sketches and information collated from the school visit were pulled together to inform initial concepts for a town hall architecture intervention. We also used this opportunity to provide year 10 art students with careers information about the pathway to studying architecture and beyond.
Posted 26 Mar 2019 18:07
We have refined our poster title with the BA Students today to further capture the nature of the event. We will be printing this off and distribute around the school tomorrow.
Please
click going and share the event
https://www.facebook.com/events/2317207981870025/Posted 26 Mar 2019 17:51
DAY TWO - Today saw us getting out in to the city to talk to businesses situated within our three sites. We've managed to collect many responses to our survey and a wealth of information to be used in our mapping process. Tomorrow will see us begin to compile the knowledge gathered and experiment with the aesthetics of our map.
Thanks to all the local businesses that have taken a couple of minutes out of their day to talk of us, it's been greatly informative!
Posted 26 Mar 2019 17:51
This will be the plan for tommmorw!
Make sure you will be in before 10am for a prompt start to the talk by Peny.
Posted 26 Mar 2019 17:41
Paul Iddon who is the Vice-President of Manchester Architects will be coming in on Thursday morning to speak to us about how the industry is planning to react to the current situation and possible future actions in post Brexit time.
Posted 26 Mar 2019 17:37
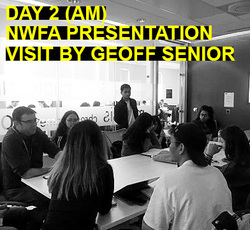
This morning we had the pleasure of hosting our collaborator for a presentation held to teach the first and second year students about the North West Film Archive and how it’s an amazing resource for students. Master’s students took lead of the presentation with Geoff being there for support and filling in students on the more detailed elements of the archive. By the presentation being led by the master’s students it was a great way for Geoff to gage how much the master’s students had learnt and absorbed from the previous presentation he held earlier in the year. The presentation included a brief history of and information on the archives relocation to Charlton Street’s old cotton mills to its new location at Manchester Central Library.
What’s more students learn about the restoration process of film and the process the archive goes through when it first receives new footage to be added to the collection. When new footage arrived to be added to the collection it is not as simple as you might think. Before a film can even be watched all the sprocket holes are examined for tears and splices. If any damage is found this is repaired before the film is watched otherwise this risks causing further damage to the film and furthermore runs the risk of losing the original film entirely.
In addition to the restoration process students were run extensively through the steps of using the archive and the process of requesting footage. One of our outcomes is to produce an instructional guide for students and the wider public on this process, so look forward to us posting more information about this in the near future. During this conversation it was made clear to us the huge benefit we have as MMU students having this resource readily available.
Furthermore, Geoff kindly ran us through the different types of film and how the size of each film, 8mm, 35mm etc. has an impact on the quality of the footage. In essence the large the film the better the quality of the image.
At the end of the presentation we explained to Geoff the brainstorming exercise we undertook yesterday in order to finalise the themes for our final film. It was at this point where Geoff imparted his knowledge of the 1945 Manchester city plan and how the Manchester Town Hall was once under threat of demolition under this plan. This was key. Throughout our theme we wished to demonstrate how the Town Hall has always remained strong and unchanged despite social, political change and the city’s change in urban fabric. However, by Geoff imparting this knowledge we learnt that although this may be the case, this did not mean the Town Hall over the years had not come under threat. Under this plan the Town Hall was to be scrapped in favour of a new brutalist style building. Within our film we now wish to note this and examine the possible implications if this bold architectural move had taken place.
After this the floor was opened up to questions where we asked specific questions about the archive but also questions that would help us shape our final events film and the instructional guide. Through these questions we learnt the colour scheme we should adopt for the instructional leaflet as well as the format it should take. These answers were crucial to our final outcome.
The presentation and the Q&A session took up the morning session and our next step as an entire group was to reconvene after lunch at the Manchester Central library where we would undertake the afternoon session. Read about this in our next blog post.
Posted 26 Mar 2019 17:14
After observing that many of the exhibitions that we had visited yesterday didn't allow for participation by visitors, this group decided to explore how our designs could encourage interactivity. They looked at how visitors could be engaged and asked to express their opinions of the contents of the exhibition, and how boards could be moved or flipped to create a more tactile environment.
We decided from this that seating should be integrated within our design, to encourage visitors to sit and think about the works within the exhibit.
Posted 26 Mar 2019 17:04
Day 2
This group sketched their ideas and overlaid them on top of photos of our site photos of the Jamestown Cafe in Ghana. Their idea again focussed on using timber to create a centrepiece in the exhibition space. In this case a map of Accra would be engraved on perspex and hung in front of a lightbox from the ceiling. This would cast a shadow map of Accra onto the plinth below. The exhibition models could then be placed in their real world locations on the map. There would also be the opportunity for participants to add their own building blocks onto the map.
Posted 26 Mar 2019 16:51
This idea put forward by one group looked at the idea of an app user comparing and faceswapping themselves with The Manchester Murals within the Town Hall. Initially painted by Ford Madox Brown in the late 1800s, each of the 12 murals depict the history of Manchester. The BA students saw these images as a great opportunity to combine something fun which could be uploaded to social media, and learn about the city's rich history through literally immersing themselves within the paintings.
Posted 26 Mar 2019 16:51
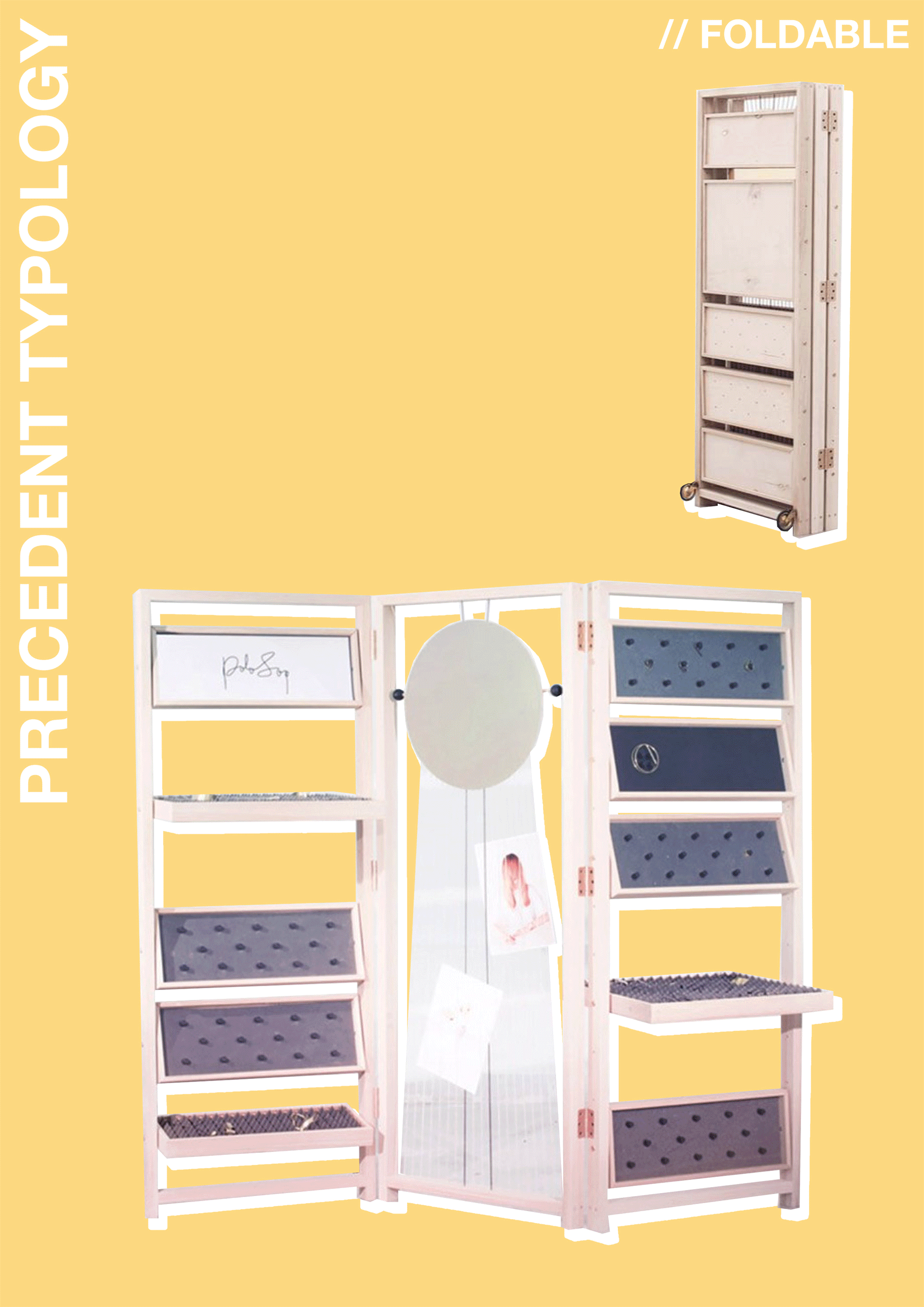
//DAY 01//PRECEDENTS
In order to create innovative designs, it is important to observe existing examples and their approach to a design problem. Once the plans of the existing site were underway, members of the groups began collecting precedents for shop designs that align with the design criteria established in the brief. The core factors to consider would be portability and flexibility so that the shop can be put in place, assembled quickly, and safely stored in the evening with ease.
Through discussion and looking at existing small retail units the sub groups came up with several design strategies that have been implemented to meet the design requirements and would be fundamental attributes for the final shop.
- Modular
- Foldable
- Transportable
Each of the sub groups will explore these design attributes in more depth when producing initial sketches. The different categories provide alternative methods of construction and varying number of components from hinges to wheels; thus these design factors will drive each group forward upon experimenting with bespoke innovative solutions.
Posted 26 Mar 2019 16:50
This team's idea focused mainly around the interaction with the public and flexibility of using an independent frame system which would be constructed out of timber. This way it can be moved around the space and positioned in the best area of the exhibition. The frame would be filled with images hanging on the sides or model shelves hanging from the top. The inside could also incorporate some seating to encourage people to look 'outwards' and notice the work around.
Posted 26 Mar 2019 16:48

All successful films have come up with a storyboard before shooting or editing the film. Having split the group into two (film editing and how to use the film archive) the film team came up with a storyboard. The first half a minute was storyboard as follows
•Text Intro: A narrative- this may be a question (0-5secs)
“How does Manchester Town Hall, represent the city’s character throughout the years?”
•Graphical historical map of Manchester (6-10)
-Footsteps of going through the map
Transition – Fade to black (0.5 secs)
•Our own footage (11-15)
Walking to towards Manchester Townhall (Black and white to act as old footage) Point towards the clock
Transition – smooth to existing footage
•Existing footage (16-20secs) - Zoom of Clock Tower.
Edit fingers of tower going back to represent going back through time
•First public event - Manchester Civic Week (1926)
Although the storyboard did not hit the target of 3 minutes, this gave us a clearer idea of what research is needed in order for us to progress.
Posted 26 Mar 2019 16:41
This group's idea combines the use of scrolls of paper and wooden frames. This way the exhibition can be easily constructed and dismantled afterwards. The 'shelves' in the foreground can be twisted to encourage public interaction which would contain small models and information, possibly a timeline which you read by spinning the piece. The posters would contain information about the water side development which the public would move around and explore.
Posted 26 Mar 2019 16:37
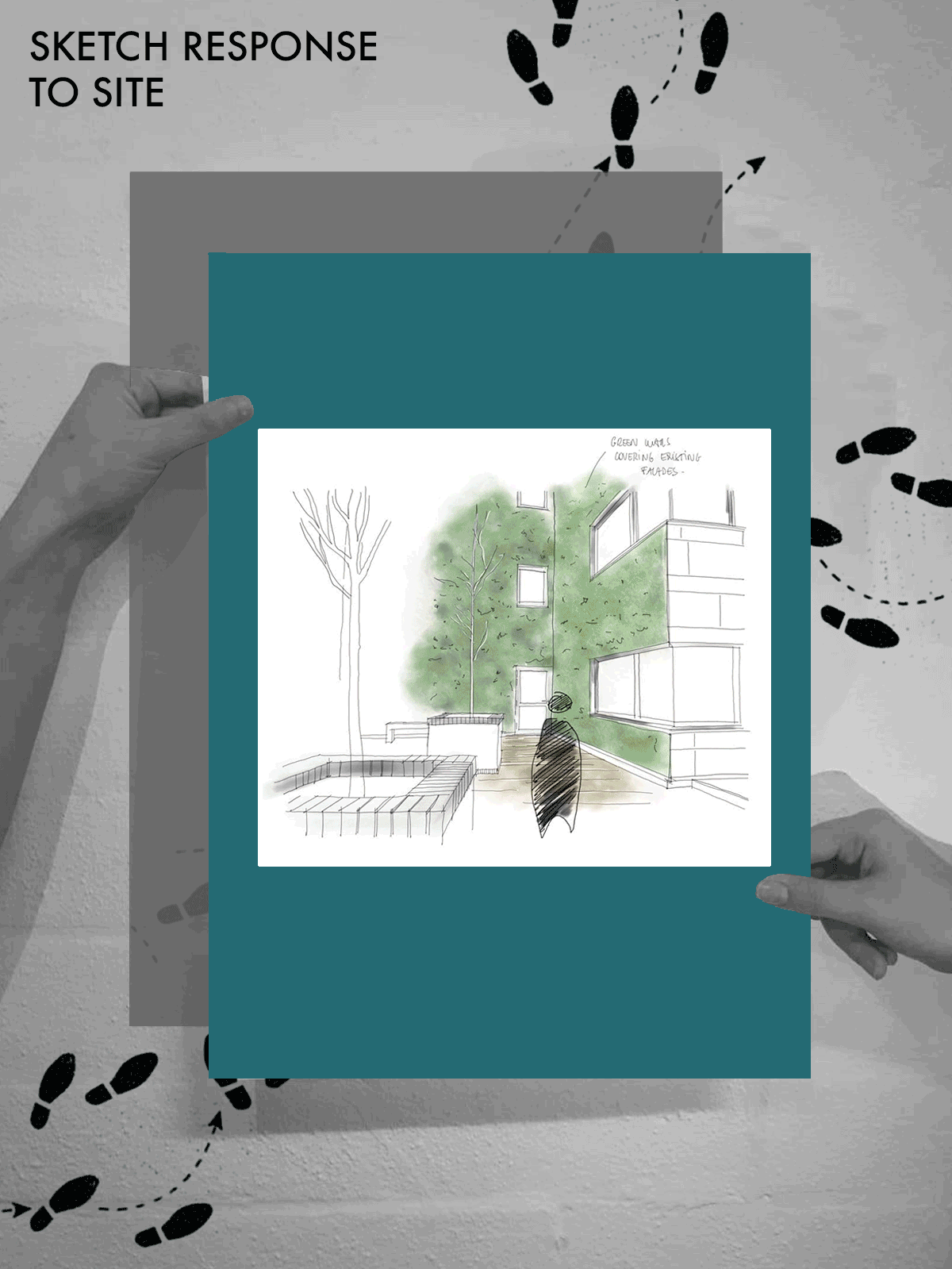
Day 2 - Sketch Response to the site
During the site visit the student groups started to produce some excellent sketches, annotating their findings. Notations on materiality, access and environmental qualities were being made as well as initial thoughts on how to improve the space.
A key theme of vegetation was apparent throughout all of the groups, both on the current lack of vegetation on the roof terrace and how greenery could be introduced to the space. We were able to advise the students on non invasive lightweight methods of introducing this greenery to the site including green walls and hanging trellis’.
It was also interesting to see how many of the sketches included the main garden area. This relationship between the ‘playground’ area and the roof terrace needs to be considered, inducing access, materiality choices and views.
Scale was also apparent in many of the drawings, highlighting the contrast between the roof terrace level and the mass of the attached House. Scale in their pavilion designs could be a crucial aspect in helping them move forward. We are excited to see what they come up with!
Posted 26 Mar 2019 16:36
Day 2
This group's idea incorporated various exhibition elements that had been discussed throughout the day, especially during the morning session in which precedents were collated into mood boards.
It involves building a triangulated pavilion like structure out of wood attached to vertical elements on which the exhibition work would be displayed. This creates a sense of intimacy and enclosure by forming a room within a room and facilitating an interaction between a viewer and the exhibited work. The exhibition models will be displayed on plinths also made out of wood. This idea also used a timeline, as the marine drive project's development spans a number of decades; this helps provide a narrative and can help lead a viewer around the space.
Posted 26 Mar 2019 16:32
Day 2
To begin with we had a discussion of things that we had learn during the previous day’s visits to various exhibitions within Manchester. We talked about what we though that worked within these, as well as what we had learnt about curation. Then, we all selected relevant images of exhibition precedents, along with photographs that had been taken on the previous day. We started by presenting these to the rest of the group, justifying our selections and giving reasons as to why we thought they would be useful to look at within our designs. Then we started to collage and sketch over these precedents, enabling us to visualise our designs within the actual exhibition space in Ghana.
We ended the day with another informal presentation of these collages. This process allowed us to draw out key themes and ideas which we will be able to develop further tomorrow as we start to build a more formal design for the exhibition.
Posted 26 Mar 2019 16:27
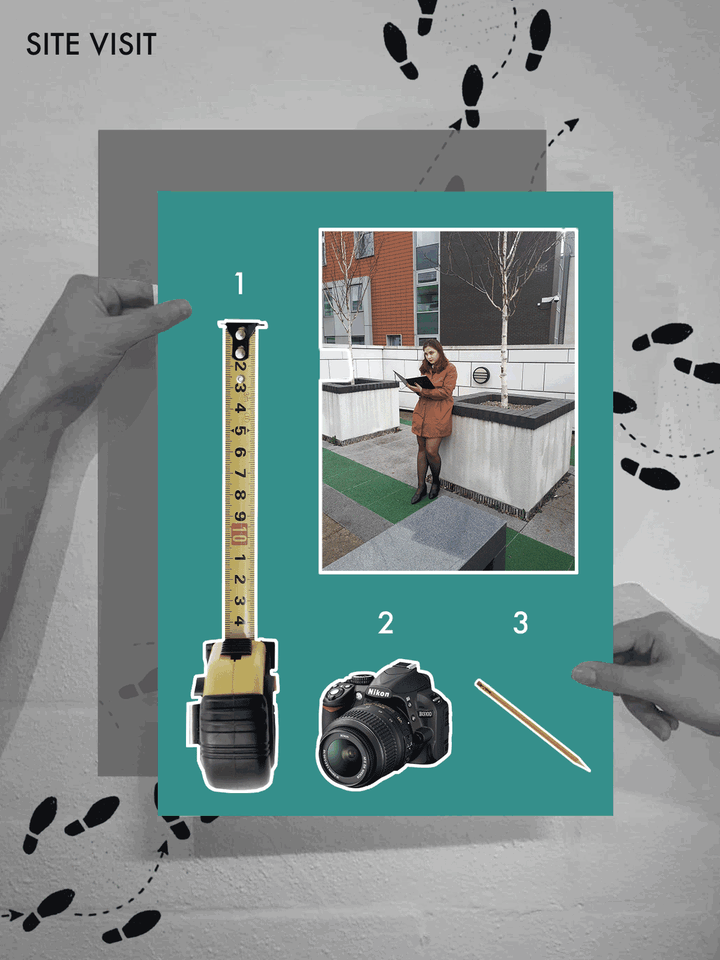
SITE VISIT
All students were brought on a tour around Ronald McDonald House Charity by Mike to get a better understanding of the history, user and dynamics of the charity house.During this tour, the students were given the opportunity to take a peek into the lifestyle and needs of the occupants as well as emerge themselves into the daily life of the residents. This helped the students to gain a better understanding on the users, which will in turn assist them in their design process. Students are expected to reflect their understanding of the user requirements on their proposed design concept.
After that, all the students were brought to the roof terrace before being split into 3 groups with 3 different tasks to perform during the site visit, being:
Group 1: Measurement of the site (To get a better understanding on the scale of the site)
Group 2: Photographs of the site (Capturing the different viewpoint of the site)
Group 3: Sketching and notes of the site (Aim to capture the mood and atmosphere of the site)
The students were also taught by the fifth years to analyse the space in an architectural point of view. Previous design implementations and strategies were also pointed out to the students. For example, the previous landscape designer tried to enhance the circulation from the ground floor garden towards the roof terrace by having strips of green wet pour as part of the pavement pattern, thus creating an indirect movement guideline to the users. These green patterns are also reflection of the charity house facade by having the same geometric language and colour profiles. Besides that, the existing grid lines on the site were also enhanced by placement of large planter boxes and concrete seating arrangements. Students were then asked to sketch out their personal perception and viewpoints of the existing site before developing an initial concept for the space.
Posted 26 Mar 2019 16:27
MANC | FIELD TRIP
DAY 2
Today we went to visit Trafford Park to understand the industrial heritage of Manchester and the relationship of these buildings with urban form. Moreover, Trafford Park visit help us understanding the background of the Ford Factory in Manchester. Our research starts with finding the reason why Henry Ford came to Manchester from Detroit, and why he decided to participate to the first purpose-built industrial heritage in the world.
Posted 26 Mar 2019 16:24
ROUND TABLE DISCUSSION //
Today, Manchester (MSA) and Coburg (AR and IR) students had their first round table discussion with our Manchester collaborator, Karsten Huneck, and his practice partner Bernd Trüempler. Collectively, each group introduced their first initial concepts and interpretations to the brief and how their spatial intervention can elevate the site, as well as engage with other areas of Coburg.
The main output of the discussion was to carry through a strong narrative of the concept behind the each intervention before refining the ultimate function of the space, addressing key links found through historical and site analysis. The question raised was what makes the proposal of each intervention site specific, in terms of its relationship between the spaces within Creapolis, the Schlachthof and the town of Coburg?
Posted 26 Mar 2019 16:23
After brainstorming initial ideas for the app yesterday afternoon we decided to focus on 4 ideas. This morning we spilt up into groups and each group produced one image that would help explain the idea. We would then present these ideas to a group of sixth form students in the afternoon in order to get feedback on what would interest young people.
The first idea focused around creating an app that would help engage young people with the many historical artefacts and interesting architectural details within the building. The user would be given the outline of the object and they would have to locate it and then photograph it to unlock it. We began to think about what rewards we could offer the young people for unlocking these objects and how we could incorporate educational information about each object, in a fun and exciting way.
Posted 26 Mar 2019 16:17
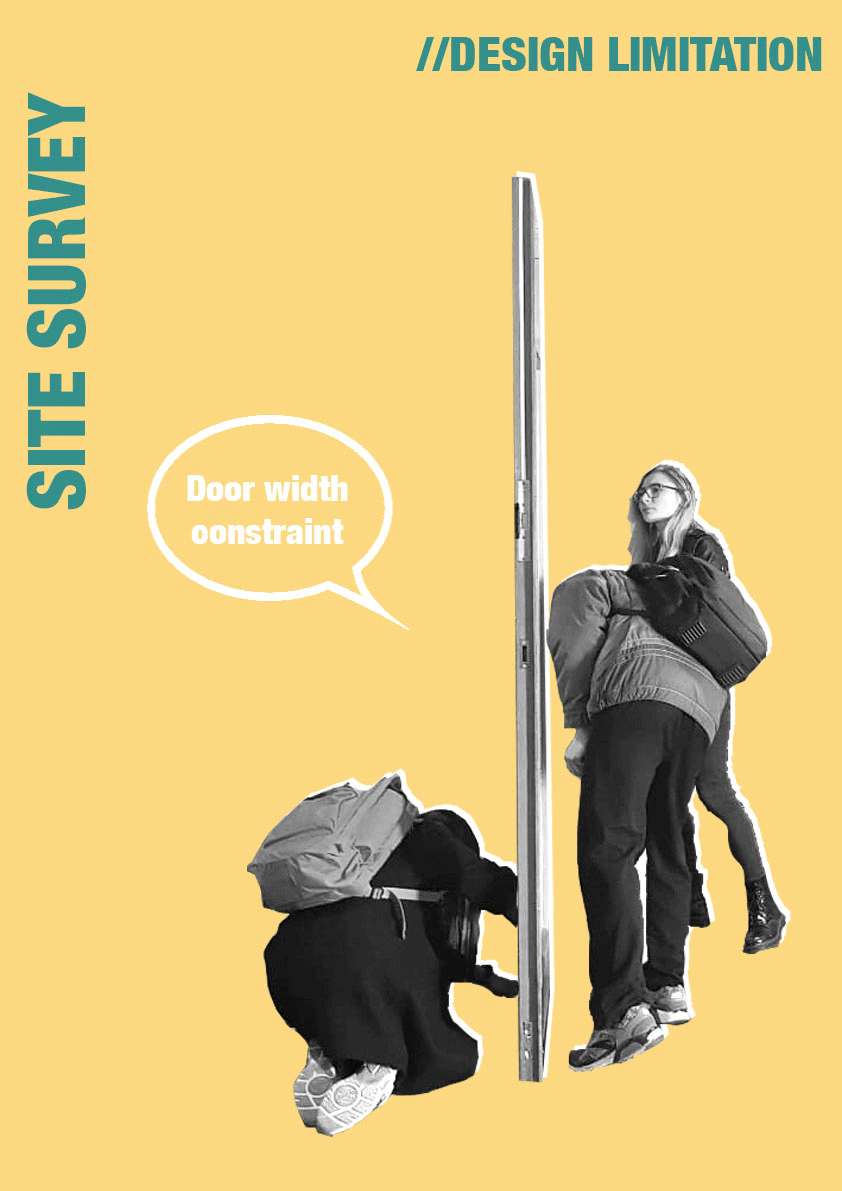
//DAY 01//EXISTING SITE
Following the briefing, the group met in the design room to discuss the notes they had from the presentation and what information they would need moving forward to start designing. With this in mind, the group visited the Special Collections to get a feel for the primary location the shop will be placed.
At the site, the team was divided into three subgroups in order to quickly gather all the necessary measurements from which they could draw up a site model. This will enable the groups to create designs sensitive to the space something that is vital when beginning the design process. Once the existing space is established the design groups can decide how the shop will inhabit the space and ways in which it can promote the special collections. This is of great importance for the progression of the shop as currently when visitors exit the elevator on the third floor they are met with vacant transitional space with limited recognition for the current exhibitions.
Looking at the space the groups were able to establish the limitations that would affect the form of the shop and how it can be transported. This included the low ceiling height of 2300mm and access to other floors through two narrow lifts. The strategy of a modular shop was agreed has great potential moving forward.
Posted 26 Mar 2019 16:10
