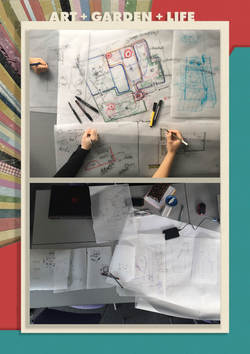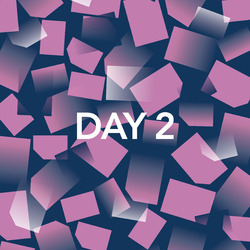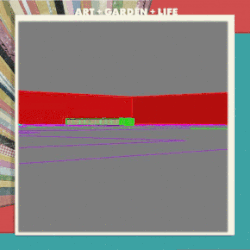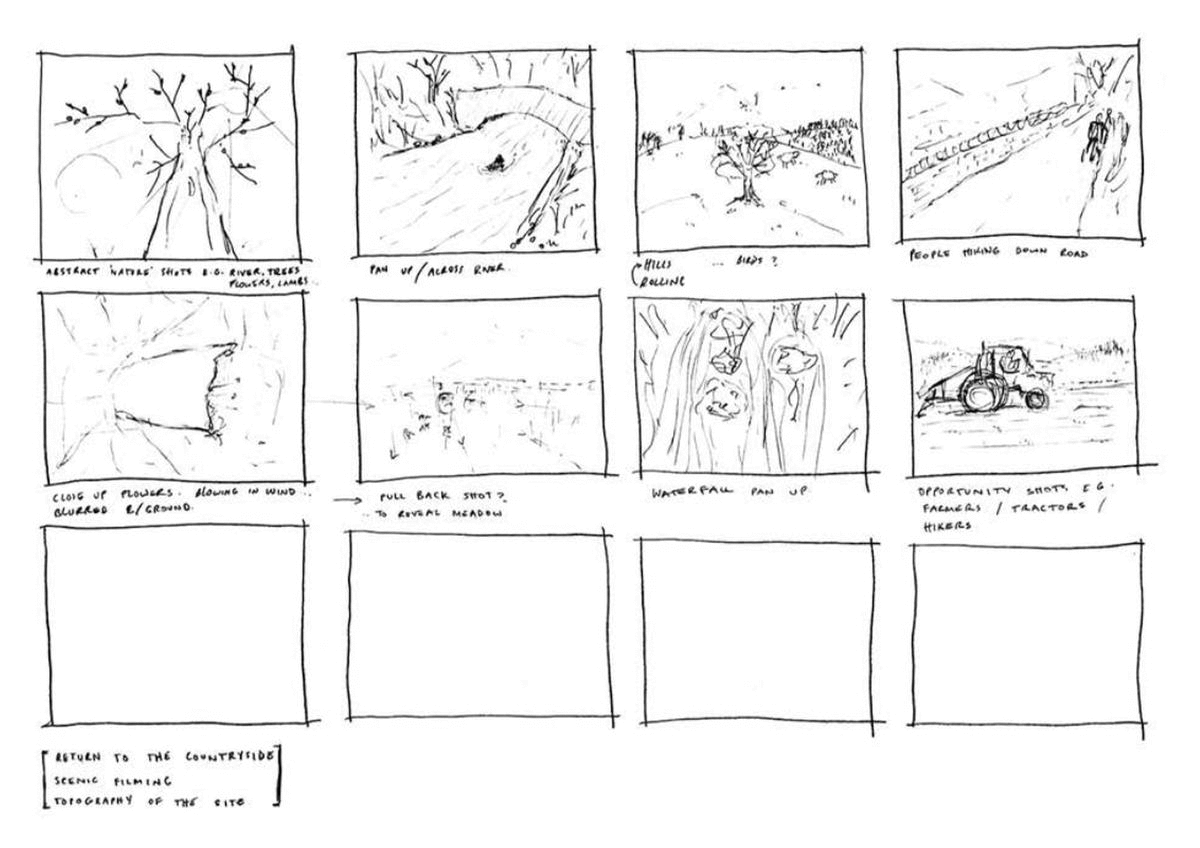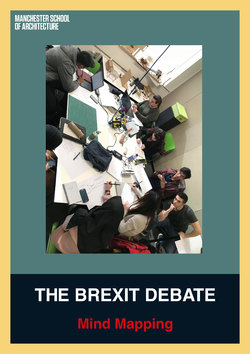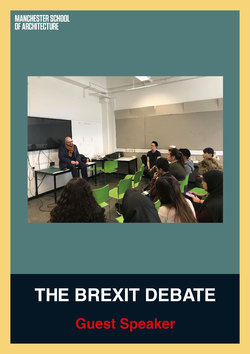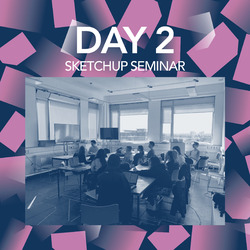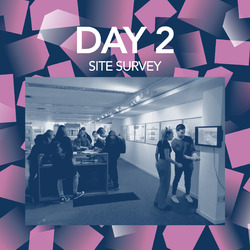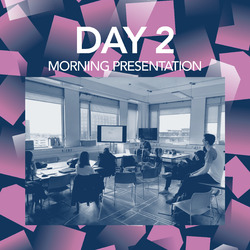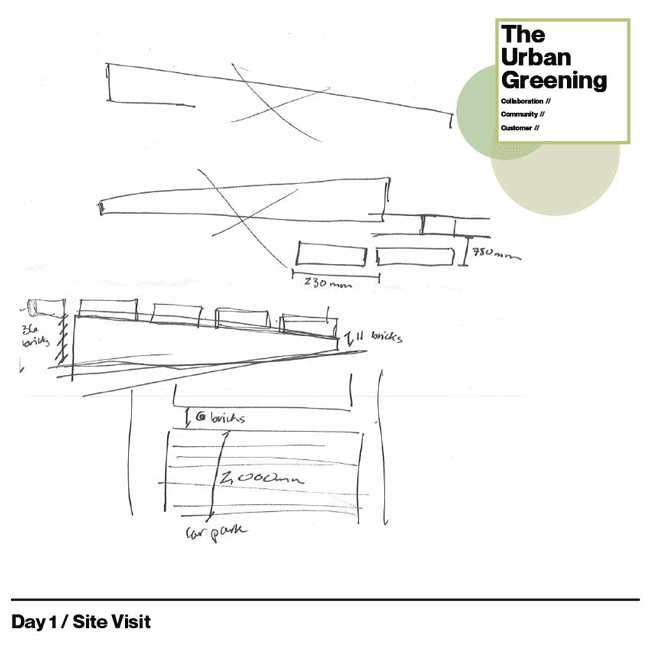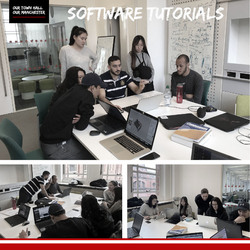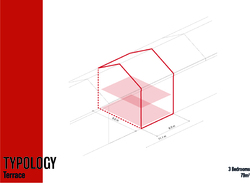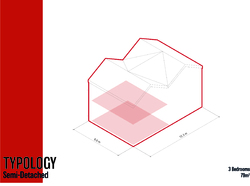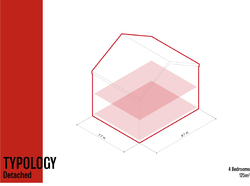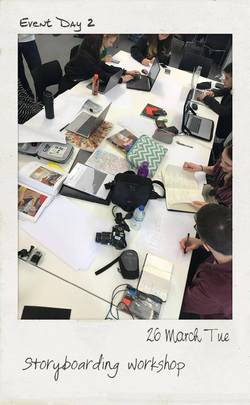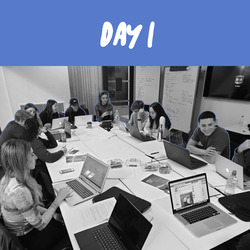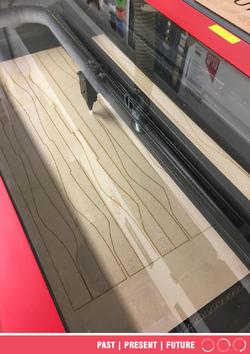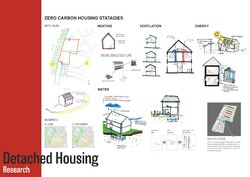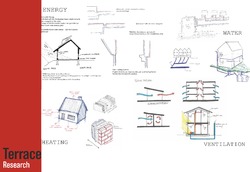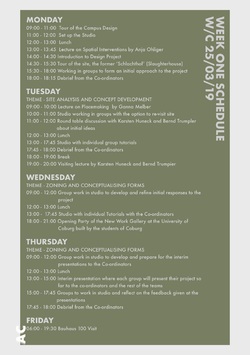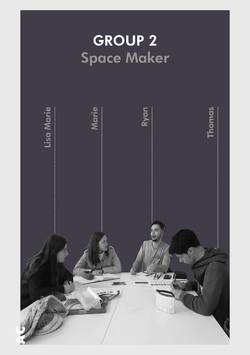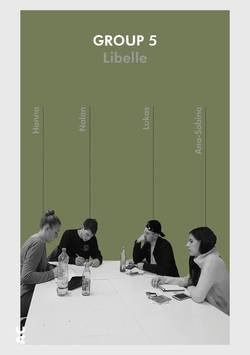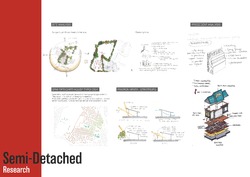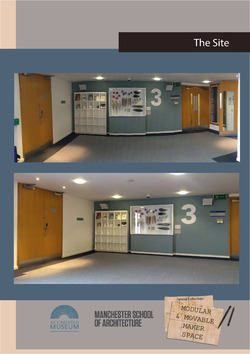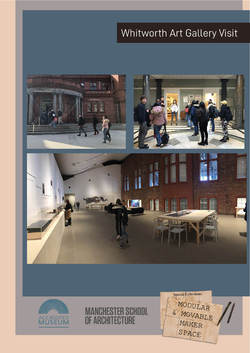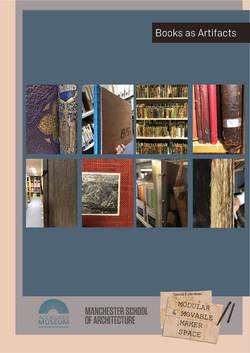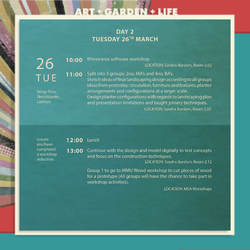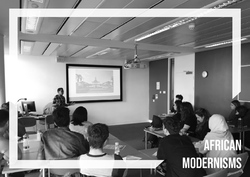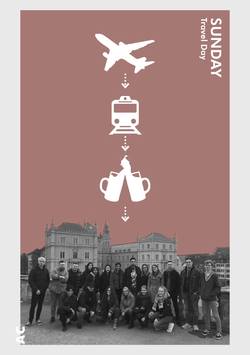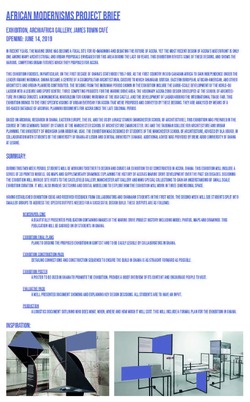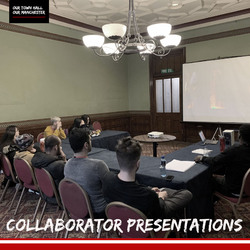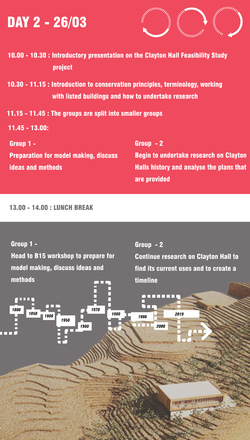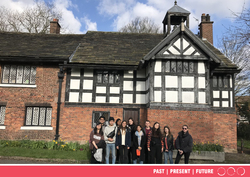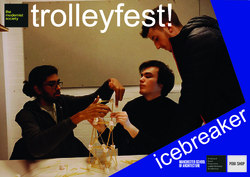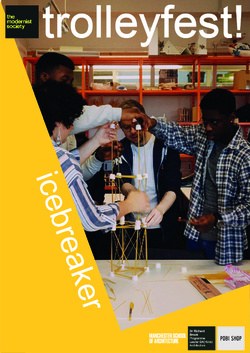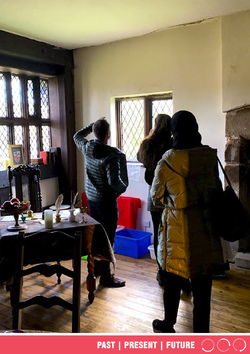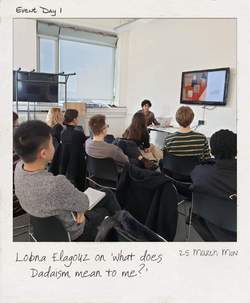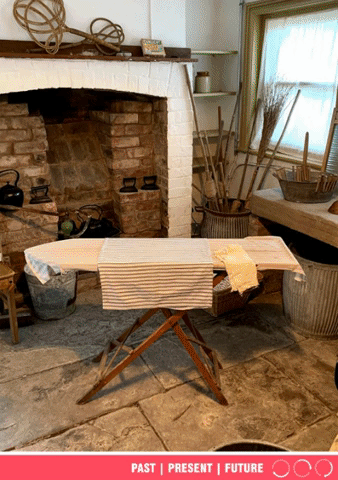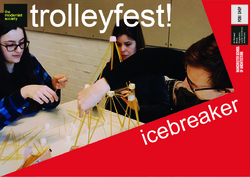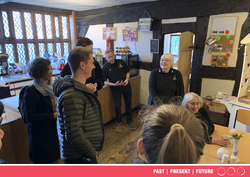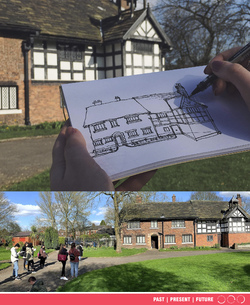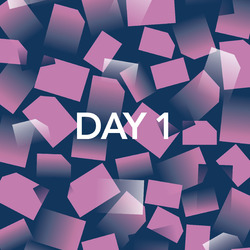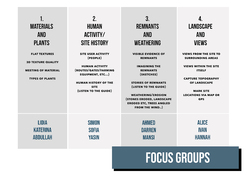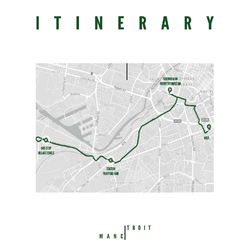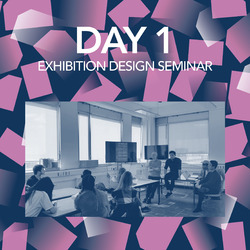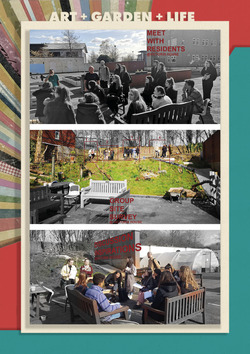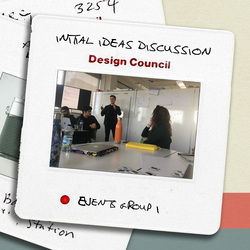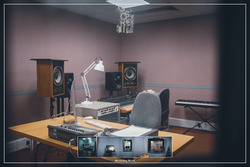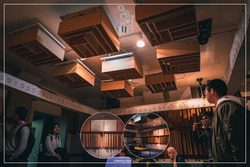BRAINSTORMING+INITIAL DESIGN
A morning training of Rhino was a combination of learning new software and building site topography in 3D, even it was just an introduction but it indeed helped the BA students to illustrate the project in scale.
In the afternoon, the task has been divided into 2 directions, one was to go to the workshop for cutting the available timbers, and the remaining one was to carry out the big idea and design for Master planning and details.
The design workshop was divided into 2 groups, it was interesting to see everyone being willing to contribute his idea for shaping our design as a whole. To compile those ideas and to help BA students understand how to implement a practical project need certain guidance from MA students. Eventually, we had a productive afternoon and continued to translate those drawings into CAD for a more precise outcome.
Posted 26 Mar 2019 16:10
And that's day 2! Today was focused on detailed site surveying and analysis. We learnt how to accurately measure a space without drawings. Then we learnt some SketchUp skills which we used to model the Special Collections museum space.
Posted 26 Mar 2019 15:47
DAY 2: SITE MODEL WORKSHOP
This morning we gave an introduction to Rhinoceros, explaining how to create a 3d model from a site plan. Using a projector, we showed the work flow on the screen, and everyone followed on their own laptop, with individual troubleshooting where needed. We ran over the basic 2d and 3d techniques necessary, which will be useful also as the project develops. At the end of the session all the students had learned how to draw and extrude 3d objects following the site plan's geometry. A small group of undergraduate students interested in learning more about Rhino will help the M.Arch students add details to the 3d model and prepare drawings from it later on in the project.
Posted 26 Mar 2019 15:40
Day 2 Storyboarding Workshop
Today we began brainstorming ideas and themes for our movie. Following up from the talks on the first day, we've created storyboards that cover these extracted themes:
- Countryside's role in promoting sustainable living
-The contrast between city and rural life
-Architects and artists, especially dadism
-The return from the urbanised to the countryside
-The portrayal of topography and landscaping.
We will also touch upon facts and firgues about the lake district including its recent label as a UNESCO world heritage site.
Posted 26 Mar 2019 15:37
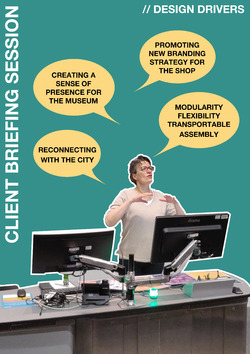
//DAY 01//BRIEFING
Morning presentation by the client and Special Collections manager Janneke Geene alongside groups E, I and V all of whom are working on Events involved with the special collections. This provides the opportunity for every group to be aware of what other Events are taking place and the potential to relate with one and other.
The meeting gave the members of our team to ask the ‘client’ any questions they had about what the project would involve and their role in the process. Janneke showed her excitement for all the events and her vision of bringing about more awareness for the special collections with the overall goal to create a branding that would tie all of the events together.
All of us at group K are grateful for Janneke taking her time to present giving us a jumping off point from which the team was able to begin their primary ideas. This meeting gave all of the students a chance to experience a similar process to practice engaging with a client which provides the basis for a brief.
Posted 26 Mar 2019 15:30
We start with mind mapping what concerns us the most about Brexit to further narrow down our focus of the debate topic. This could be anything from empolyability, qualification and project varieties etc in the future.
Posted 26 Mar 2019 15:21
We had Rob Hyde coming in just before lunch to talk to us about Brexit and architecture. A lot of information to be digested concerning education, employability and the future of us as the next generation of architects.
We will be compiling what we have learnt from this mini lecture from Rob to diagrams and poster in the next couple of days.
Posted 26 Mar 2019 15:19
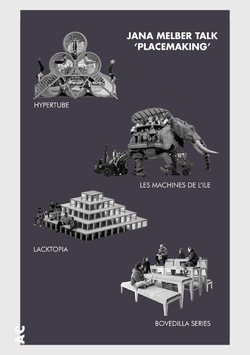
LECTURE //
This morning we had a captivating talk from Jana Melber. She is an architect working at ASP Architects in Stuttgart and a research collaborator at Creapolis. Jana introduced us to a range of projects to use as inspiration in our own designs. She presented a few projects from Enorme Studio, an architecture and design office based in Madrid that is characterized by their radical approach to architecture, city and people. Their aim is to foster alternative ways to examine urban issues and to motivate the creation of a proactive citizen culture. Some of their projects are: Lacktopia, Manifesta 12, Urban Spa, Hypertube and Bovedilla Series and Jean d’arc on wheel. Another very interesting project that we were presented is ‘Les Machines de L’ile’. The designers François Delaroziere and Pierre Orefice’s are creating strange looking machines which resemble different oversized animals or creatures. The machines are put in motion and brought to life by machinists so that people can embark on an amazing journey inside or on top of them.
Posted 26 Mar 2019 14:19
After lunch Mike gave a SketchUp seminar. He started off going through the basic principles and then a few of the tools and layout setups. We then went on to set up some helpful shortcuts. He also gave us some advice on setting up views for perspectives, and how to export files from SketchUp for use in other programs.
After the tutorial everyone started modelling up the space that we surveyed in the morning. Some people focused on detailing specific details of the room so that we could get a better overall picture of the space. We need the models to be accurate so that we propose realistic sketches of our proposals to Janneke
Posted 26 Mar 2019 14:15
We spent a couple of hours surveying the existing Special Collections space. Each of us started by sketching out a rough plan of the rooms. Then between us we calculated the overall measurements of the space and then different groups focused on accurately measuring specific details.
The aim for the survey was so that we can all digitally model the space in 3D later.
Posted 26 Mar 2019 14:08
Ziwen started Tuesday off with a presentation on site surveying. We went through the purpose of accurately surveying a site/room. He then covered the tools which are commonly used for measuring and recording, for example tape measures and laser measures. He then went through using photography to document relative scales and calculating measurements at varying scales to create comparisons for accuracy.
Posted 26 Mar 2019 13:58
The Urban Greening // Day 1 Site Visit
The second half of day one was spent on a site visit to Alberton House. Robert from Bruntwood gave us a tour and told us about the opportunities of the project. We then undertook some initial site analysis including measuring aspects of the site, observing circulation routes and taking photos. From this we highlighted the main south gable wall as an initial location for a green wall and started understanding the main routes people take into and out of the building. These observations will start to inform our initial designs.
Posted 26 Mar 2019 12:35
To kick off the second day, the students not taking part in the school visit at Whalley Range High School have had their initial introduction to Revit given by Nadeem. We hosted a short tutorial regarding how to correctly set up a Sketchup model with appropriate texturing and layering which is essential once the model has been transferred to Revit. Nadeem then give the undergrads brief overview of Revit’s interface, then going into more detail about how we will be using the software later in the week to create the VR model. The undergrads seemed to pick up a basic understanding for the software giving them a head start for tomorrow more in-depth Revit session.
Posted 26 Mar 2019 12:25
We have delegated our Typologies to our 3 teams. The third is our Terraces.
These are 3 bedroom houses.
79m2 Approx internal floor area
Each property has access to some communal garden space.
These are tighter plots but with scope to edit the surrounding masterplan to accommodate more Co-Living space.
Posted 26 Mar 2019 12:09
We have delegated our Typologies to our 3 teams. The second is our Semi-detached plot.
These are 3 bedroom houses.
79m2 Approx internal floor area
Each property has access to some communal garden space.
Posted 26 Mar 2019 12:07
We have delegated our Typologies to our 3 teams. The first is our Detached plot.
These are larger plots with 4 bedrooms.
125m2 Approx internal floor area
They have the benefit of all being orientated the same direction.
Posted 26 Mar 2019 12:06
Day 2 Storyboarding Workshop
Coming back from an extensive day of talks yesterday, the group has set out different themes we wanted to explore for the next weeks.
We begin the day by putting together four different groups exploring the different issues regarding Dadaism and the countryside. The issues to be explored are countryside's role in promoting sustainable lives; Dadaism and the migration of ideas in the countryside as the artists and architects fled Nazi Germany; return to the countryside and the contrast to the city. After rigorous discussions between the different groups, we then started to draw out our visions and ideas for the film.
We will later combine the storyboards and present them in the form of a dada style collage. By changing the storyboard to a dada collage, it encourages us to visualise spaces we wanted to present very differently and that helps with presenting ideas in the future.
Posted 26 Mar 2019 11:54
Northlight // Day 1
It was great to meet everyone on day one! We started off with an interactive introduction were we all got to know each other. We then went onto analyse three precedents:
• Kings Cross gas tower re-development // Bell Phillips
• The Cineroleum // Assemble Studio
• Baltic Markets Liverpool // Pearson architects
This really provoked some good ideas and starting points for the reuse of the Brierfield gas tower.
In the Afternoon we then went onto analysing the site and the surrounding area of Brierfield, looking into features which may affect the proposal.
Posted 26 Mar 2019 11:54
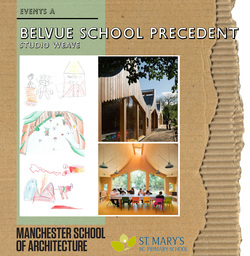
Today is our second day of our Events project and we are very excited for what we have planned this afternoon! We are visiting St Mary’s RC Primary School in Levenshulme to conduct workshops with the year 6 students on sustainability and the design process!
In preparation for this we have been looking at how architecture practices engage with students in reality. We are using Studio Weave’s project at Belvue School as a wonderful precedent for this engagement. Belvue School is a secondary school for children with moderate to severe learning difficulties who needed a unique and magical classroom facility which would sit separately from the main school building adjacent to the school’s woodland. To engage with the students, they ran story writing workshops to develop a collective narrative for the woodland. From this they had the students draw what they imagined the new classroom would look like, and how it would be a gateway to the woodland.
We feel this is a great way to engage with the students in a medium they are familiar and comfortable with, to enable them to discuss their ideas in an immediately understandable way. We hope to use this precedent to inform our own workshops, where firstly we will be engaging the students with the idea of the design process through drawing and using cardboard to physically model their ideas. In our second session with the students on Thursday we will be developing their initial ideas but with a focus on the site.
During this afternoon session half of our undergraduate team will be leading the presentation to the school children, where they will be developing their presentation and communication skills. The other half of our undergraduate team will be conducting a site survey of our site, using a lazer measure and tape measures to accurately record the sites dimensions. This skill is vital to the role of an Architect, and we are excited to help develop this with the undergraduates so early in their careers.
Many thanks to Studio Weave for all the photos!
Posted 26 Mar 2019 11:49
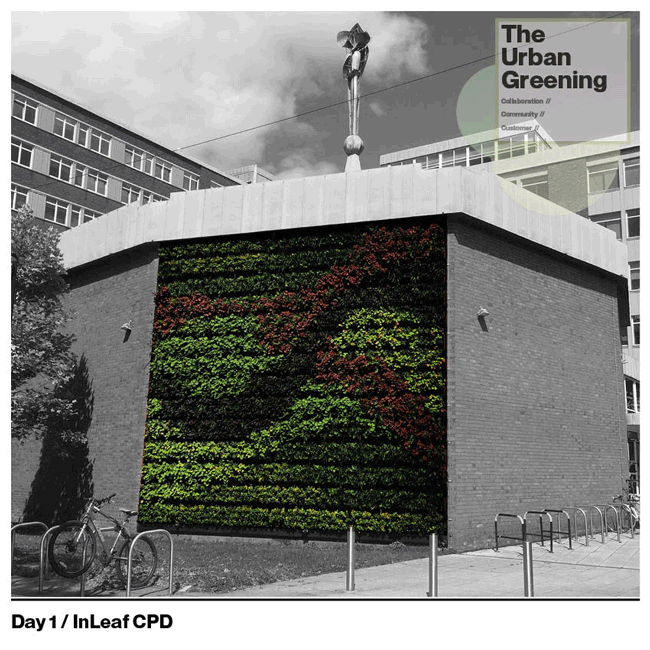
The Urban Greening // Day 1 InLeaf CPD
The Live Panel Modular System
One of the most popular living wall systems Daniel presented to us is constructed by rigid expanded plastic backed by an aluminium railing. Each module consists of 9 pockets to hold the plants in place. The module is flexible and can be adapted to suit its specific context. The system is a sustainable model and can retain rainwater to then be recycled into the irrigation system. The plants are pre-grown for a 3 month period before being installed on site.
InLeaf designed and installed Manchester University’s first living wall, a large external vertical garden on the outside of the campus’ Rutherford lecture theatre, Schuster Building. The living wall stands at just over seven metres tall with swathes of colours provided by approximately 2,500 plants including Bergenias, Heucheras and Geraniums. As well as creating an impressive visual effect, the living wall serves to increase biodiversity in the area by attracting bees and other insects which help pollinate the plants and provide food for birds and other wildlife. The Living Wall installation includes an automatic irrigation unit to water and feed the plants. A computerised controller responds to sensors in the wall to provide water only when it’s required to keep the plants healthy whilst avoiding water being wasted.
We will be visiting the living wall on campus as part of our events week to understand how the system works and looks once installed within the urban fabric.
More to follow!
Posted 26 Mar 2019 11:41
MANC | FIELD TRIP
DAY 2
Today we are at Science + Industry Museum to understand our collaborator's expectation of quality of the exhibition model we are going to produce. We are studying the existing exhibition models through analytical sketches, looking into materials and information representation. This visit gives us understanding of the industrial background of Manchester and how industry influenced the city and the world. Based on the findings we will develop our research strategy.
Posted 26 Mar 2019 11:36
DAY 2
We've started the site model! A group of first and second year students went this morning into the B15 workshop with some of the 5th years to start laser cutting the contours for the site. The technique selected by the team was to cut the contours in the y-axis instead on the normal x-axis to give a different and more interesting aesthetic to the base.
Posted 26 Mar 2019 11:32
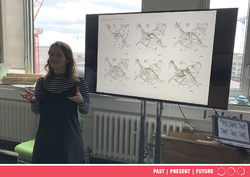
DAY 2
To start the day, 5th year students did a presentation to first and second year students. In doing this, we formally introduced the past present and future project. As part of the presentation we explained what a fesibility study and a listed building are, as they are key terms of our project.
FEASIBILITY STUDY -
It aims to objectively and rationally uncover the strengths and weaknesses of an existing or proposed building, the opportunities and threats present in the natural environment, the resources required and how successful the proposal will be.
LISTED BUILDING-
Listed buildings are a celebration of a building's special architectural and historic interest, and also brings it under the consideration of the planning system, so that it can be protected for future generations. Grading systems for england and wales are:
- Grade I buildings are of exceptional interest, only 2.5% of listed buildings are Grade I
- Grade II* buildings are particularly important buildings of more than special interest; 5.8% of listed buildings are Grade II*
- Grade II buildings are of special interest; 91.7% of all listed buildings are in this class and it is the most likely grade of listing for a home owner. Clayton Hall is a grade II listed building.
Additionally, we showed them examples of how to do historical development maps on digimaps. This is a very useful tool to show historical research in future projects.
Posted 26 Mar 2019 11:26
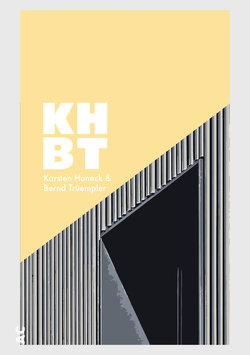
LECTURE //
As part of the ongoing lecture series that the Campus Design hosts, we are attending a lecture held by our very own Manchester School of Architecture tutor Karsten Huneck and his partner Bernd Trüempler (KHBT).
ABOUT //
KHBT is a creative studio set up by Karsten Huneck and Bernd Trümpler in London and Berlin.
KHBT has consistently created spatial works of local and international significance which are published widely as well as winning various awards such as the prestigious Young Architect Of The Year Award (YAYA)in 2009 where KHBT was gaining the first ever ‘special commendation’ in the competitions history.
Karsten and Bernd are also partners of the experimental architectural network osa_office for subversive architecture which acts as a platform for spatial research that feeds into the practice.
with;
OVER 8 years running KHBT in UK and Germany (London and Berlin)
AND
15 years of experience in architecture working at Foster and Partners amongst others on major projects
AND
25 years of spatial experimentation in the urban context with osa – office for subversive architecture
AND
10 years of teaching at various universities
"we follow with our design a process of progressive refinement towards the goal of defining the essential"
Posted 26 Mar 2019 10:57
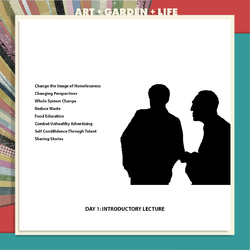
DAY 1: HOMELESSNESS PROJECTS
We attended a lecture given by Dominic Sagar and various groups working with homeless people and communities in creative ways.
We heard from the producer of ‘Sound of the Street.’ He discussed his aim to change the face of homelessness from a ‘man sat on the floor’ to a complex and diverse subculture. He records the sounds of the landscape, people walking past and fractures of conversations. It was pointed out that loops are made of repetitive words or phrases used offering a genuine insight into the lives of people living on the street.
Woah presented their project to display the music and sounds created by ‘Sound of the Street.’ They have designed a cardboard structure that integrates speakers into a path so you hear different tracks at different times. They discussed the addition of changing heights at which you hear the music encouraging the user to sit down and experience people walking by at a different level.
Vinnie from Herbalism discussed a forest systems-based approach to urban farming. He has developed a socially integrated growing system, in an old industrial building, that produced organic food to sell in Salford. The waste created in the shop was then used to feed the worms, whose by-products are used later on in the food system. This is important when discussing cities and urban planning to consider large systems of how waste can be used for gain.
We then heard from a representative from Cracking Good Food. He discussed the importance of raising awareness of eating good quality food. They use money from cooking classes to work with ex-offenders and the homeless to encourage cooking with raw ingredients in interesting and tasty recipes.
A resident at Victoria House gave an inspiring talk about how re-starting playing and making music has helped him have confidence in himself and live his best life. He encouraged everyone to not doubt their own abilities and use their skills to the full!
Street Poem showed us a video of an installation they created that allowed homeless people to write down their stories on large pieces of cardboard, telling honest stories about life living on the street. They want to further the artwork by displaying it on stands or a structure which can be used in collaboration with other projects or taken to meetings to encourage policy change. Events group AI is hoping to help with this task and is excited for further meetings with the organisers of Street Poem.
Thank you to everyone who came today, and Dominic for organising the lecture, we learned a lot and feel inspired by the range and creativity of the projects discussed!
Posted 26 Mar 2019 10:55
The Detached Housing group focused their PassivHaus research on analysing mechanical methods used in existing buildings to assist the passive design and how they can be integrated with the passive design methods to achieve a comfortable internal environment.
Posted 26 Mar 2019 10:53
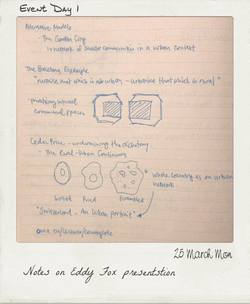
Day 1 Ruralism talk, Eddy Fox
Eddy Fox, programme leader for landscape architecture in MSA, gave us an inspiring talk on ruralism. There is a perceptual distinction between city and country side. The urban-rural dichotomy demonstrates how city has always been perceived to be superior over rural. The rural is considered to be ‘wild, dangerous and irrational’ compare to cities. In UK, the enclosure movement segregated the common rural area into privatized fields which made it even more difficult to unify or rationalize. The Garden City Movement, the Eixample and other philosophies from John Ruskin, William Morris and Cedric Price aimed to break down this dichotomy by integrating the advantages of the rural with urban development.
Eddy went on to describe the challenges in Lake District, including flooding, overgrazing, ageing communities and ecological impacts. In particular, the economic model in Lake District is unsustainable; the grazing industry is declining even with subsidies and the locals are having very low income. House prices are rising and becomes unaffordable to them. As Lake District had been listed as UNESCO world heritage, the future plan will need to balance the conservation of nature and the development of new economies and technologies such as renewables to revive the area.
Posted 26 Mar 2019 10:45
The Terrace Housing group focused their PassivHaus research on analysing the methods used to insulate and increase the air tightness of a building understanding how a continuous insulation layer is essential for properly maintaining the internal environment.
Posted 26 Mar 2019 10:38
WEEK ONE SCHEDULE //
The first week of our events project focuses on brief, site and concept. The students will be introduced to the project and placed in mixed groups of 4 to work on competition proposals that they will present next week. We also will have the exciting opportunity to visit the Bauhaus at the end of the week!
Posted 26 Mar 2019 10:18
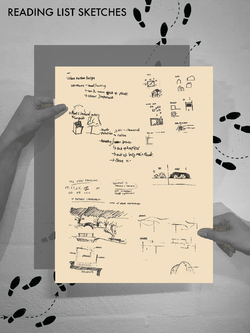
Day 1 - Reading List Sketches
Having provided the key pieces of literature from the reading list that we had prepared for the first and second year students prior to our first meeting, we were able to engage in an in depth conversation between the students on their findings. The readings ranged from information on architectural pavilions, terrace design and theoretical research into spaces improving the health and well-being of its user.
We were all impressed with the contribution each of the students had with our discussion and the sketches produced will provide an excellent start to the conceptual design of the final output. Key analytical findings included consideration of materiality, form and user interaction that could be incorporated into the design of a terrace of reflection for the residents.
Initial mention of ‘organic forms’, ‘natural materiality’ and ‘acoustic buffering’ were coherent themes throughout the students findings which we found particularly interesting. It is clear the brief had been understood by each group member and the sensitive response to it was being taken on board. Architectural methods in designing peaceful and calming environments such as material choice, form and atmospheric controls were already being discussed. A great start to the design process!
Posted 26 Mar 2019 10:02
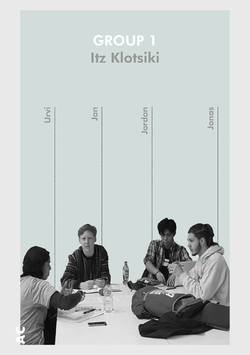
GROUP 1: ITZ KLOTSIKI //
Concept
Our proposal draws the city's residents together by illuminating the night sky pulling them towards Creapolis. We visually engage and evoke people of Coburg to come and ‘’make a space” at Creapolis maker space. Our design is a interactive exhibition space derived from the traditional game of Klotski. In the centre of the plot stands a Cube which unfolds to form building components in which users can slide around and form their very own space.
Urvi Nandha
Manchester School of Architecture
BA Architecture
First Year
I like exploring hidden places
Jordan Wong
Manchester School of Architecture
BA Architecture
Second Year
What interests me most about architecture is urban planning and how architects can design to change the way in people experience the city.
Jan Müller
HS Coburg University
Architecture
First Year
A year ago, I won a throughout Bavaria architecture competition (Bavarian Gymnasiums were the participants). The prize was spending a week in Venice at the Bau Kultur Camp architecture camp during the Biennale.
Jonas Ralphlejsek
HS Coburg University
Architecture
Second Year
Most interesting fact about why I wanted to study architecture, is, that I was moved by the happenings of 911.
Posted 26 Mar 2019 09:53
GROUP 2: SPACE MAKER //
Concept
Our concept revolves around the sense of community, allowing people from different backgrounds to come and interact with the spaces available. Our design reflects the already existing Coolhouse by using the spacing's of the column to form a gridline for our design.
Ryan Dunkley
Manchester School of Architecture
BA Architecture
Second year
I have an allergic reaction to kiwi. I also collect coins with unique designs on them.
Lisa Marie Senne
HS Coburg University
Interior Design
Third Year
I don't like chocolate and I also work in a theatre.
Marie Hieronymus
HS Coburg University
Architecture
First Year
I survived the first year of Architecture! I have once fell asleep while walking.
Thomas Verdnik
HS Coburg University
First Year
Architecture
Coffee makes me more tired and I also want to conquer the world with my sketchbook.
Posted 26 Mar 2019 09:52
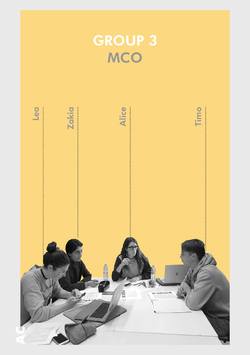
GROUP 3: MCO //
Concept
Our project's initial concept is the contrast between the two identities of Coburg. The picturesque side and the almost none existing dark part which is hidden. These two elements will drive our design process and create an experience for the user, taking them on this visual journey.
Zakia Ahmed
Manchester School of Architecture
BA Architecture
Second year
I have always had an interest in the design of buildings and the concept behind them, which lead to the choice of architecture. Specifically, Thomas Heatherwick's work inspires me, especially the Paperhouse, which was an interesting approach to redesigning newspaper kiosks.
Alice Vetrugno
Manchester School of Architecture
BA Architecture
Second year
My interest in art and design lead me to visit an architectural practice and since then, I have always known I would like to pursue this career. I am interested in brutalist architecture and Carlo Scarpa's work particularly inspires me, an example would be Brion Cemetary.
Lea Hartmann
HS Coburg University.
Architecture
Second year
I grew up on construction sites, so studying architecture was the perfect solution to pursue my passion. I like that architecture combines multiple topics in a complex but simple way. Gerber Architekten are one of my favourite architects.
Timo Dötzer
HS Coburg University.
Architecture
First year
I really like the projects of the Japanese architects SANAA. I'm intrigued by the concept that architecture combines creative and technical aspects. Architecture is also very practical and involves a lot of model making, therefore another reason for this choice of study.
Posted 26 Mar 2019 09:50
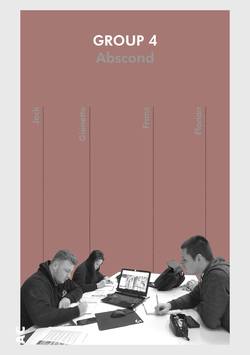
GROUP 4: ABSCOND //
Concept
Social Interaction. We aim to bring together a diverse range of people into one. All with one vision, to input something for others to benefit from. See, meet, stay. You are greeted with a grand entrance flowing through the site up to the folding workshop and cafe by day and outdoor cinema accompanied by a bar in the evenings. We are going to encompass a ‘außerhalb spielzimmer’ into our design, for the community, created by the community.
Gianetta Wong
Manchester School of Architecture
BA Architecture
Second Year
I play water polo for the University of Manchester
Jack Kinniburgh-Dickie
Manchester School of Architecture
Architecture
First Year
I am a photographer and specialise in aerial images.
Franz Otto
HS Coburg University
Architecture
First Year
I like tuning cars and watching racing cars.
Florian Gogolinski
HS Coburg University
Architecture
Second Year
I studied Mathematics and wanted to do the Bachelor of Science, but I dropped out because it wasn't challenging enough. I also used to ski in a ski club.
Posted 26 Mar 2019 09:49
GROUP 5: LIBELLE //
Concept
When it comes to bringing people together, campfires have always been a point of gathering, throughout time society has changed to interacting digitally. By creating an atmosphere which allows people to escape from usual aspects of life, using circular shapes to encourage people to socialize with each other, we are bringing back the idea of gathering at a source of fire for social interactions.
Lukas Gedeikis
Manchester School of Architecture
BA Architecture
Second year
I am interested in the works of Shigeru Ban.
Nolan Nieves
HS Coburg University
Architecture
Third year
My favourite kind of memes by far are wavy synth a e s t h e t i c s.
Ana-Sabina Nistor
Manchester School of Architecture
BA Architecture
First Year
I'm strangely addicted to gummy bears and angular designs.
Hanna Dietel
HS Coburg University
Architecture
Second Year
I am Intrigued by Postmodernist structures.
Posted 26 Mar 2019 09:49
When conducting the site analysis and PassivHaus research the semi-detached group chose to focus on passive design strategies, looking at how the building and surroundings can be adapted to provide the maximum gains from the local environment. Showing a good understanding of passive design approaches.
Posted 26 Mar 2019 09:31
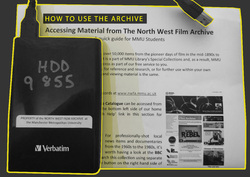
DAY 01 – How to use the Archive.
By the afternoon, 1st and 2nd year students had decided on which outcome (Leaflet or Film) they would prefer to work on over the next 2 weeks of the events. Once the teams had been selected we split up into teams to start gathering and pooling ideas between each other to formulate a plan of action on how to work towards each of the final outcomes.
Team Abbas (not the best team name) are in charge of producing a leaflet which will promote how to use the North West Film Archive as well as highlighting the benefits and uses of the Archive, particularly for students. A short introduction was given on our first-hand experiences of using the archive to search, view, request and obtain permission for footage at the archive. We then created a mind map of all the possible ideas which could be documented within the leaflet;
- Location, how to access the archive (map) - contact information.
- What the archive has to offer – high quality repaired footage to modern formats – Extensive catalog of amateur and professional footage – Footage from the 1890s to the present-day footage – exclusive BBC footage and documentaries otherwise not viewable – viewing pods, viewing rooms and lockers for comfortable viewing experiences.
- Background and history
- How to navigate the Website and Archive - how to conduct searches and how to optimise search results.
- Limitation/constraints or preparation required for consent and copyright
- Timescale, processing – it could require 5-6 weeks to process footage.
- How is footage requested and how to fill out forms to request footage (codes)
- Timeline – how long do you have access to the footage – how are you provided the footage and in what format – also limits on how footage can be shared.
These are some of the ideas which we think would be useful to address in the leaflet. To promote and showcase how to use the archive for students. We will be producing the leaflet using a range of tools from hand sketches to Photoshop, Illustrator and InDesign. Also, the students came up with a great idea of using QR codes which could be used to link the leaflet to the blog and videos on how to use the archive.
Day 01 - was an eventful and progressive day with valuable input given on both teams. Day 02 - we will be going to the North West Film Archive to provide the 1st and 2nd years with a hands-on experience of the Archive and to see if they can find new ideas for the leaflet.
Posted 26 Mar 2019 06:31
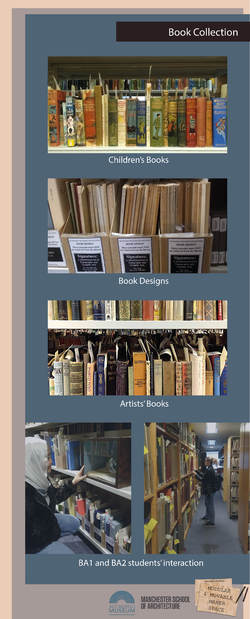
Monday 25/03/2019
11:00
Jane Pendlebury from the Special Collections team was kind enough to educate us about The Special Collections Reading Room which is a place that holds a large treasure of books, each one having its own history. Some of the books range back to the 18-19th century. These books are classified into three sections:
1) ARTISTS' BOOKS - These books are the Artists' works and are collected by the gallery or are donated by the Artist himself. They are a piece of art in itself.
2) BOOK DESIGN - This section mainly contains book bearing information about designing books, layouts, typography, structure, etc.
3) CHILDREN'S BOOKS - Some of them ranging back to the 19th century, these books are filled with a variety of children's storybooks having the minute, delicate, interesting, bright and colourful illustrations and children's stories. A lot of these books were written by the famous children story-writer, Beatrix Potter.
All of us enjoyed our time at the reading room skimming through all these books and getting inspired, also, mainly understanding in what ways can we display such delicate artworks in our Makerspace.
Posted 26 Mar 2019 04:13
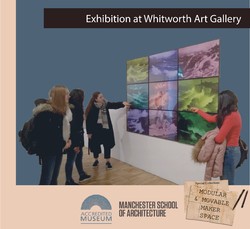
Monday 25/03/2019
14:30
Whitworth Art Gallery located on Oxford Road in Manchester is a part of the University of Manchester. It currently hosts eight various small and large scale exhibitions. We saw all the exhibitions, but for the makerspace idea, we found the 'Bodies of Colour: Breaking with stereotypes in the wallpaper collection' exhibition to very suitable to take inspiration from.
The 'Bodies of Colour: Breaking with stereotypes in the wallpaper collection' exhibition uses the Whitworth’s extensive and significant wallpaper collection to focus on how imperial attitudes to people are reflected in wallpaper.
The wallpapers in this exhibition were designed in Western Europe (and a few in America) but the inspiration for the patterns comes from across the globe. The popularity of wallpaper grew through the 18th to 20th centuries, at the same time as the rapid expansion of the British Empire; the collection spans these three centuries.
The exhibition contains a mix of commercially available wallpapers as well as wallpapers made by artists.
Posted 26 Mar 2019 03:14
Monday 25/03/2019
10:00
We visited the site on our way to MMU Special Collections. Our site is actually the lobby space located right outside the main entrance to Special Collections. We introduced BA1 and BA2 students with site opportunities and constraints. After discussion, the following points were observed:
1)ACCESSIBILITY - As seen above in the pictures, the site has two doorways on either shorter sides and one doorway on the longer side. Hence, we addressed this point to understand the public movement in the space during general use and fire evacuation.
2) RELOCATION - As seen on the front wall, there are certain display items in shelves which can be relocated inside the main gallery and the space can be opened out if needed.
3) MODIFICATION - Altering the current formal look of the space into a more vibrant, welcoming look so as to bring in more students to utilize the makerspace.
Posted 26 Mar 2019 01:15
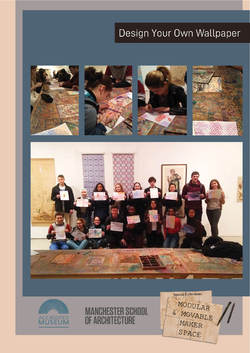
Monday 25/03/2019
15:00
The Wallpaper Table was an incredible experience altogether. We had the chance to put ourselves in our target audience's shoes, using our hands in a creative process, to de-stress and use our brains in a non-typical way. The instructions for using this table were as such: "Make your own wallpaper. The wax crayons and paper are here for you to take rubbings from the table. Lay paper over a section of the table you would like to copy and rub crayon over the surface. These rubbings can be left behind or taken away with you. The table is an opportunity for us to challenge the old patterns in some of the wallpapers on display and make new ones." Each and every one of us sat around the table and experimented with colours and patterns, each creating our own wallpaper sample. The interesting part of this exercise was the fact that once arriving at this table, almost everyone was compelled to sit and start experimenting, without even reading the instructions or the idea behind this. Upon completing this exercise, everyone admittedly felt substantially relaxed,and the group's spirit was evidently lifted. Being part of this exercise inspired us all, since we experienced exactly what we wanted to achieve through the creation of our Maker Space. It also helped us understand what we have to focus on when creating this project, as the client's requests were for us to create "a space within which students and the general public can de-stress and tinker."
Posted 26 Mar 2019 00:50
Monday 25/03/2019
14:00
Taking our collaborator's suggestion from the morning lecture, we took some time to visit the Whitworth Art Gallery. Walking in, we experienced the way the shops on either side of the lobby/reception area of the gallery invite the visitors in, triggering their curiosity as to what happens beyond the two doorways. Keeping in mind our project, it was of great interest to us to experience a good example of how visitors can be drawn into a space. We walked around, looking at some of the artwork in the gallery, understanding what an artifact is and what it means to create one. Further into the gallery, we came across a space in which one found big tables, exhibited items and interactive pieces of art. Again, how these three can be combined in synergy in one space was something we took away from today's visit.
Posted 26 Mar 2019 00:36
Monday 25/03/2019
13:30
Resuming our day after lunch, we visited the MMU Special Collections, at which we had the chance look at all the books they keep in their collection, which is the biggest book collection outside of London. We took this opportunity to inspire and educate ourselves about the different ways one can create a book. We found many artifacts made of interesting material, using different binding techniques, from various points in time.
Posted 26 Mar 2019 00:27
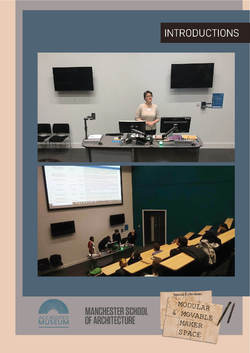
Monday, 25/03/2019
10:00
Our collaborator, Janneke Geene, kindly dedicated some time to introduce all four groups she is working with to the MMU Special Collections, their ethos, their ambitions and their works. This gave us a chance to get a better and more accurate idea of what our designs could look like, and familiarize ourselves with the three other teams working with the Special Collection. Janneke talked about all our projects and the Special Collections with great enthusiasm and passion, highlighting the importance of these projects and her and her team's willingness to assist us in any which way we might need. We went on to ask any questions we might have had, to which Janneke replied with important information and tips for our projects. Following this first part of the introduction, Group E remained in the room, for an initial introduction of names, our project and our ambitions. M1 students thoroughly presented their brief to the rest of the team members, outlined the two weeks of Events, and answered any questions.
Posted 26 Mar 2019 00:22
DAY 2 SCHEDULED ACTIVITIES (26th March)
Following our discussions today with the undergraduates regarding their skills, we have amended the plan for the morning to make way for a Rhino workshop that will teach the necessary basic techniques for modelling the site and future 3D drawings. We will also be working on developing the existing and proposed ideas from today and hopefully progressing the work faster tomorrow in the variety of activities we have planned.
Posted 25 Mar 2019 23:38
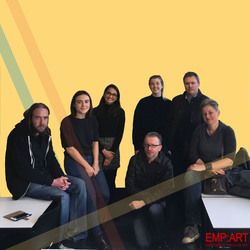
// DAY 01_GROUP CONSULTATION
Today we met with Matt, Fee, Cookie and Gareth from With One Voice, John with Laing O’Rourke and Simon, John and Norman from Manchester Street Poem to discuss the possibilities and challenges of existing cultural spaces.
We started the discussions by talking about everyone’s experiences of cultural spaces in and around Manchester. The question everyone asked themselves when they entered the buildings was ‘can we go in?’ and a few common points raised were:
- Immediate barriers in terms of security on the front door were unwelcoming
- Misuse of signage inside and outside is confusing and off putting
- There should be wi-fi access to draw you in
- Transparency is important, being able to see in and out as well as being able to see certain collections the space has
- There should be outdoor spaces to meet others that contain benches
- Symbols, logos and pictures are much preferred over lots of text
We then went on to look more specifically at the approach, entrance and foyer of these spaces and will be looking at these aspects in the case study trips tomorrow afternoon.
We would like to thank everyone who came today for their helpful contributions.
Posted 25 Mar 2019 23:09
SITE VISIT //
Today, Dr. Marcus Neufeld showed us around the Makerspace and the site. Makerspace is located in the director’s villa of the former Slaughterhouse and is a well-equipped open workshop including both high-tech machinery and traditional tools. This is a place of innovation where Creapolis aims to bring the know-how and competencies of Coburg University staff and students to the region. It is open to all citizens and is based on the community and the sharing of knowledge and experience so that everyone can benefit. Students, citizens, partners and all interested parties can come together and collaborate to implement their ideas and learn new skills. With this in mind, the outdoor space needs to be transformed to work in collaboration with the community and the Campus Design Open festival.
Posted 25 Mar 2019 22:55

BRIEF //
See. Stay. Meet. Make. Event. Play. Order. Narrate. These are the topics how an open platform, in the context of spatial interventions, can be created.
Exploring the outdoor space of Creapolis around the Schlachthof (Slaughterhouse), Albert's Connection will work to design and construct an intervention that will integrate engaging spaces for events to practice as well as act as an open platform to share with the local community.
As part of the brief, you will begin to engage with the space and its relationship to the surrounding areas to design a visible approach to the site. It should consider all users of the space and its connection to the Markerspace that lies within Creapolis, crafting a collective experience of both social and physical qualities. The space has no limits to its potential innovativeness so consider all possibilities from a wider thought; its relation to Prince Albert’s historical link with Coburg and Manchester as well as the lasting experience of the place.
Posted 25 Mar 2019 22:46
Prof. Ola welcomed our students today and presented the rich history and culture of Accra, Ghana, followed by an introduction to the project and what it means to be the initial link between Manchester and Knust schools for future collaborations. Ola also gave the undergrads a great opportunity to travel to Ghana along side the senior students and collaborators to take part in the exhibition build and opening.
Posted 25 Mar 2019 22:33

During the first afternoon of our Events week we split into our groups to progress with the different elements of our Event project schedule.
Groups Green and Orange worked together brainstorming ideas from this morning’s precedent and concept team research session.
As an exercise to loosen up their creativity and designing skills, we firstly gave them five minutes to sketch out an initial concept design for the pavilion, based on the ideas discussed during our AM session. These concepts were rain water harvesting, growing spaces and elements of play/ interactivity. After the 5 minutes were up, each person presented their idea to the group, and we then went through and picked out three more core themes from those ideas which we felt were strong. These were zoning, using recycled materials and planting & watering. We then gave the students ten minutes to draw a revised sketch scheme based on these and each student then again presented their idea.
We then pulled the core themes of all these drawings together into one main sketch, which outlined all the ideas we’d discussed. We will use this sketch to further refine our concept, as well as the many sketches produced by the students during the day.
The students have developed their conceptual spatialisation skills, as well as presenting and we're so proud of their first sketches! We’ve had a great productive first day, and can’t wait to build on the sketches further tomorrow in our design tutorials with the students at St Mary’s Primary School!
Posted 25 Mar 2019 22:05
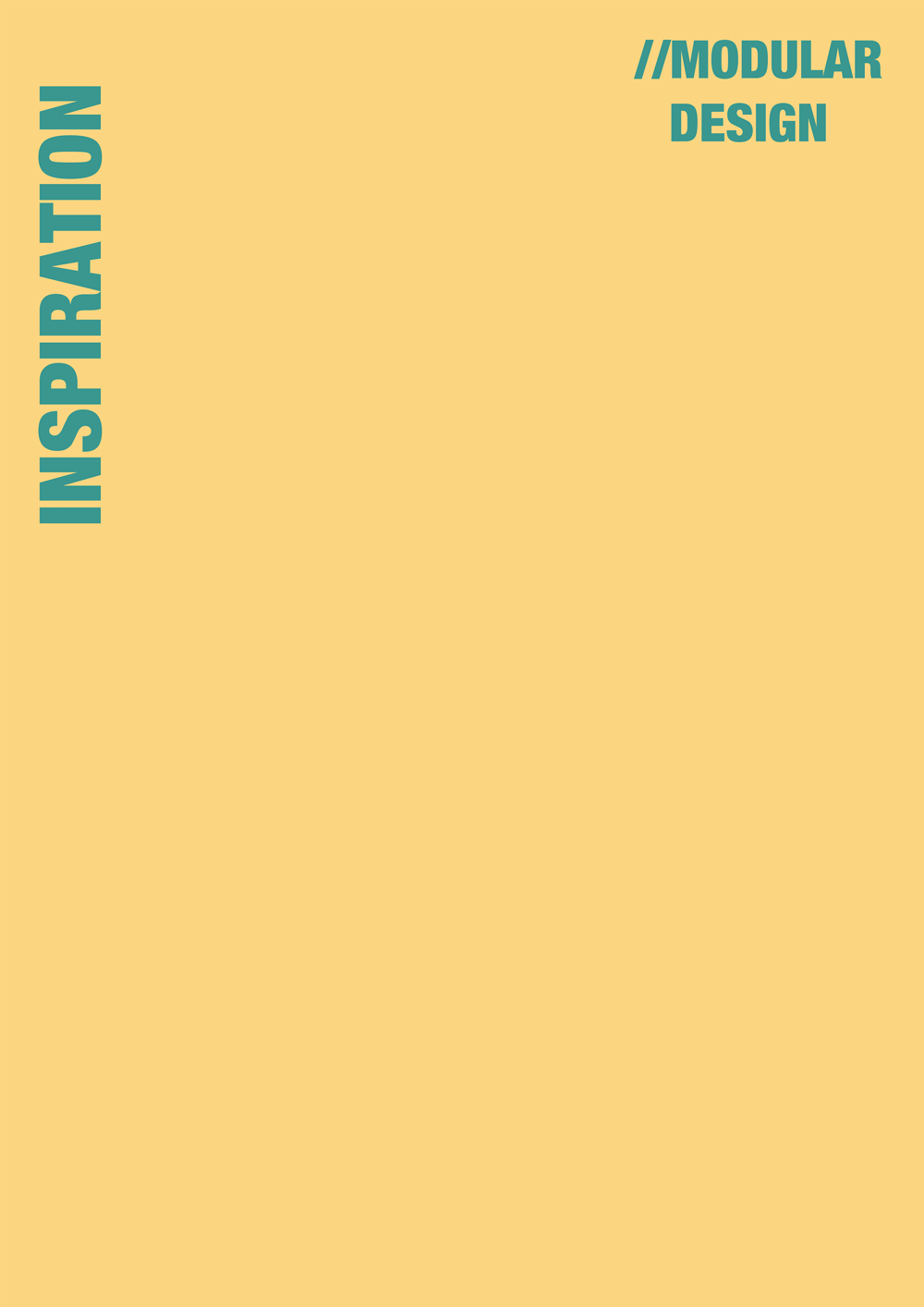
//INSPIRATION
When starting the design process one of the initial considerations is what method of construction will be implemented and how will shape the outcome of the end product.
For the Pop-Up shop, flexibility is one of the key elements which was raised by the members of team K and a primary objective the end product should achieve. It is important that the prospective shop can evolve over time to accommodate new items for sale or adapt to new surroundings.
One of the strategies which will allow for this continued growth is modular units. This concept utilises a number of smaller parts/modules that can act as a self-contained element or interlinked with other modules to create one cohesive unit. Through this method, each part plays a role even when other elements are missing making the whole design functional. It also means that the modules can be assembled in alternative configurations allowing for flexibility and the potential for numerous iterations of the final form. This provides the potential for dynamic designs as the shop will be able to have a varying degree of presence within a space whether it stands proud of its habitat or becomes more intertwined with the surroundings.
Moving forward Team K will be able to experiment with this strategy for design in the coming days looking into the potential of this method and how it will interact with the current special collections space.
Posted 25 Mar 2019 22:01
SUNDAY //
Yesterday we travelled to Coburg, Germany in preparation for our exciting 2 week event. After a very early flight and a long day traveling accross Germany by train we finally arrived in Coburg and were greeted at the station by our Collaborator Anja and some of the students from The Campus Design School who will be working with us over the next two weeks.
Later that evening the students gave us a brief tour around the picturesque town showing us historic landmarks and architecture such as the Ehrenburg Palace (pictured behind). The palace served as the main Coburg residence for the ruling princes from the 1540's until 1918. The palace's exterior today mostly reflects Gothic Revival style. Once the tour was complete we went for a meal and some drinks with the students which was a great icebreaker before the teamwork began.
Posted 25 Mar 2019 21:57
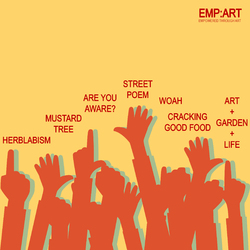
// DAY 01_INTRODUCTION TO THE ISSUES OF HOMELESSNESS
The day began with an ice-breaker session with the BA students, introducing them to the project, its aims and outputs.
This
was followed by a rendezvous with Dominic Sagar and the other EVENTS groups, “Art+Garden+Life” and “Are You Aware”, dealing with various aspects of homelessness. Representatives from organisations such as Mustard Tree, Street Poem, Herblabism and Cracking Good Food were present to discuss with us their work in this field. The session was eye-opener, bringing up a multitude of issues faced by people who are or have been homeless and the different ways in which establishments can address these issues. While housing is heavily dependent on the Council, factors such as food and physical health can be addressed by non-governmental organisations. Another major issue is that of emotional rehabilitation and addressing the stigma faced by these communities. The Street Poem’s initiative to tell people’s stories through art is aimed to humanise the abstraction of homelessness while Ollie Martin’s “Sounds of the Street” recording brings to the forefront the conditions in which these people live. This is being adapted to be used in an art installation to be designed and built by WOAH, a student-run initiative by MSA in collaboration with Architecture Unknown.
For more information visit:
http://www.mustardtree.org.uk/
https://mcrstreetpoem.com/
https://www.crackinggoodfood.org/
https://www.instagram.com/woahwithoutahome/Posted 25 Mar 2019 21:51
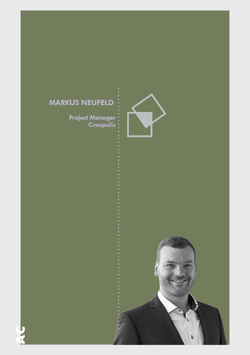
EXTERNAL COLLABORATOR //
To bring the Coburg University closer to the companies and people in the region. That's the goal of Dr. Markus Neufeld. He recently took over the project management of CREAPOLIS, the transfer and networking platform of Coburg University of Applied Sciences. For him, the threads of the new lighthouse project will converge in the future. He wants to intensify the regional network of the university and initiate further cooperation with companies and organizations in the region.
"I am looking forward to a very dynamic environment, a really exciting new activity for CREAPOLIS and the opportunity to contribute my experience in regional development," notes the new project manager.
The 35-year-old Bamberger was born and raised in East Westphalia. After studying geography, business administration and statistics at the University of Bamberg, he gained his first professional experience in the marketing and sales of a book publisher. He then worked for two years at the Economic Development Department of the City of Bamberg. Most recently, Neufeld worked as a research assistant at the Institute of Geography of the Friedrich-Alexander-University Erlangen-Nürnberg and recently did his doctorate. There he worked and directed numerous projects of regional development. He states: "Almost everything was involved, from demographic change through spatial development reports to regional added value."
CREAPOLIS is the transfer and networking platform of Coburg University of Applied Sciences. It will be funded by the Federal Ministry of Education and Research with around 6.5 million euros over the next five years. The aim of the project is to systematically increase regional networking and knowledge transfer in order to create added value for the economy and society in the region. The central component of CREAPOLIS is to become a Makerspace. This high-tech workshop will be open to everyone - from leisure crafting to StartUp prototyping.
Creapolis will be home to the winning design and will be implemented in May.
Posted 25 Mar 2019 21:51
Day 1
Today we began by issuing the brief and discussing the various outputs that we would be undertaking over the next two week, in collaboration with the Ghanaian students. We discussed the process that we would be undertaking to facilitate this design process, including collaging with precedents and the visiting of local art galleries.
We also talked about what the zine, which is to be exhibited in Ghana, would contain and how it would be displayed. We presented the work of the Masters Research Methods group, which will be used to provide content for the zine. This helped to provide more context for what work will be expected over the next two weeks.
Posted 25 Mar 2019 21:49
On the first day, everyone completed their introduction in the morning. After that, MArch students completed the case presentation and related work we will do in the next week. We divided the group into four groups and conducted a case study of the landscape of the post-war power station. In addition, each group selected one or more online digital exhibitions to give each person a short speech about the relevant inspiration.
Posted 25 Mar 2019 21:09
After successfully meeting everyone in albert square, on time, we then made our way into the town hall and started the day with collaborator presentations. The first collaborator spoke about the Our Town Hall project currently taking place at the town hall explaining and summarising the major update to this architectural masterpiece to protect and improve it for Manchester and the nation, lovingly restoring it and re-opening in 2024. The following presentations then were more orientated around details and history of the building along with health and safety talks.
Posted 25 Mar 2019 20:35
DAY 1: WORKSHOP PREPARATION
Tomorrow (day 2) we will have a workshop on the Rhinoceros software, in order to prepare a 3d site model to later generate a series of drawings and diagrams from. The skills learned will also be helpful in modelling and drawing up our designs. In preparation, during the site visit today we measured the dimensions of the various walls, fences, planters and other existing elements to make corrections to the site plan and begin constructing our 3d model tomorrow. Updates on progress soon!
Posted 25 Mar 2019 20:34
Initial design thoughts – after having the induction and tour students were split into two groups and then prompted the begin development into initial design strategies. We then went through a range of presentation boards and VR model examples allowing the students to understand the level of design thought and ingenuity we expect from their final proposals. Finally arranged who will be taking part in tomorrows school visit and who will be remaining in university to learn software skills necessary for the tasks ahead.
Posted 25 Mar 2019 20:21
In preparation for tomorrow, first and second years will receive a presentation first thing in the morning introducing the tasks to be undertaken for the feasibility study. We will introduce conservation principles, terminology mainly focusing on what a listed building is and how do we work with one. After the presentation, the team will split in two groups: model making and historical research. The model making group will head to B15 workshop to spend the day starting the model, discussing ideas and methods. The historical research group will analyse historic maps in order to create a timeline on how the design and the uses of the Hall have developed overtime.
Posted 25 Mar 2019 19:48
Beautiful day for our site visit to Clayton Hall!
Team photo after our tour around the grounds and house. It was a great opportunity to learn about the history and everyday life of the hall. With informative insights from Lyn and the volunteers there on the building and what they would like to see from our final model. After this photo, the team split into groups to plan and prepare how they were going to make the model and create the feasibility study.
Posted 25 Mar 2019 19:35
After introducing ourselves and the project, the BA students were split into three teams. These team will work together throughout the week to produce concept design for our "trolley". As this is event is centred around model making we chose an appropriate icebreaker. To encourage team work and creativity, as well as considering structure and stability our teams attempted to build the tallest tower using spaghetti and marshmallows. Although they were constricted by time, limited resources and the structural integrity of pasta, all teams made a valiant effort, which made the inevitable demise of the structure as a result of melting marshmallows all the more heart breaking. Commendations to team three looking engaged in the above image.
Posted 25 Mar 2019 19:01
The 5th Year students got their hands dirty competing with the 1st and 2nd Year students and they failed miserably (joking). They started with a bracing structure and repeating the patterns as they make their way up to the peak but after a few minutes, it fell as the marshmallows melted.
Posted 25 Mar 2019 18:56
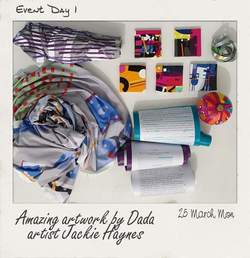
Day 1 Dada talk,Jackie Haynes
Dada artist Jackie Haynes brought her amazing artwork to share with all of us and gave us some creative ideas on how to create Dada art. She’s currently doing a PhD researching into Kurt Schwitters’ life and she has examined thoroughly into the tangible relationship between the digital and materialism in artworks that challenges assumptions.
Jackie also believes in reusing and repurposing artwork to give them a second life after the exhibitions. The idea she has about moving artworks around in some sense runs parallel to the idea of Dadaism and goes into the nomadic entity party of Schwitters’ research. Lastly, regarding the histories of Dadaism, she has talked extensively about the missing voices of the art period – the women that gets written out of art histories and her work tries to bring light to the missing links to the table. Mina Loy is a important figure in the dada art movement that does not get enough recognition for her work done within Dadaism and Jackie sets out to incorporate Loy’s work within hers to let more people know about the missing voices of Dadaism.
Posted 25 Mar 2019 18:54
DAY 1
As walking through the building, fifth years pointed out at some repairments the building needs doing. In some sections of the external walls you can see daylight coming through and Friends of Clayton Park told us that the roof needed repairing. It was very interesting to spot structures which had certainly been added recently within the building. This will serve as first hand information when analysing its historic development.
Posted 25 Mar 2019 18:53
Day 1 Dada talk, Lobna Elagouz
Lobna Elagouz also shared to all of us today what does Dadaism mean to her, how it inspires her studio project and gave us tips on how to film on the Merz barn site!
Posted 25 Mar 2019 18:48
DAY 1
The images above are some shots from internal spaces of Clayton Hall. The Living History Museum includes a dining room, bedroom, cafe, kitchen etc. It was very interesting to see how this had been displayed to show visitors how houses were historically. Hopefully, this has served as an inspiring site visit for first and second years to come up with different uses that can improve the Hall.
Posted 25 Mar 2019 18:47
We had an icebreaking session "Who can build the highest tower?" involving spaghetti and marshmallows, competing with the other two teams. Team 2 started with a large base and build their way up incorporating triangular structure and it was successful! They are the selected winners of the competition because their structure still stands.
Posted 25 Mar 2019 18:43
DAY 1
Following the sketching session, we got invited by our collaborator, Friends of Clayton Park, to have a tour around the building. In doing so, they explained the different activities that take place when schools come to visit the museum of Clayton Hall. These vary from moulding clay or dressing up like people in the old days. First and second year students were especially interested in knowing how they paid for all the repairments, thus they explained the social value of the project. Manchester City Council owns the building so they are the ones who help with funding.
The collaborators are looking forward on seeing the outputs for the events and encouraged the team to come up with many proposals for a future re-use of the building.
Posted 25 Mar 2019 18:41
DAY 1
We arrived ahead of schedule to our site, Clayton Hall, so the team decided to walk around the moat surrounding the hall to see the context. This was helpful to see the important characteristics of the site in order to produce the site model. We then did some sketches of the external facades whilst enjoying the sun.
Posted 25 Mar 2019 18:28
That's the end of day 1! Today we got to know each other and our special collections collaborators. We also started to research a few early ideas of how to proceed with the project.
Posted 25 Mar 2019 18:23
FOCUS GROUPS
The team has been split into a range of different focused reach groups, to provide a wider scope of the site as a whole, which will act as an informative base ahead of the design process.
The following groups will explore:
1.Materials and plants
2.Human activity/Site history
3.Remnants and weathering
4.Landscape and views
Posted 25 Mar 2019 18:23
MANC | FIELD TRIP
26.03.2019
The aim of the visit of the Science and Industry museum is to learn about the importance of Manchester in the development of technology and industry. Whereas the visit of Trafford Park will help us to understand the industrial heritage of Manchester.
Field trip itinerary:
_10:00 am
Meet at main entrance to Science and Industry Museum
Liverpool Road - Manchester M3 4FP
_1:00 pm - 2:00 pm
LUNCH BREAK (If you would like to travel with us meet back at 2.00pm)
_2:30 pm - 5:00 pm
Walk around Trafford park
Deansgate - Castlefield Metrolink Service to Traffrod Bar
At Trafford bar please take Bus 250 to Village Circle
Advice for all participants:
We should pay attention to the models used in the existing exhibitions and analyse through sketches to help us define our strategy for the model making. It would be useful to take photographs of both these experiences in order to start the research of MANC|TROIT events.
Bring sketch books and cameras.
Posted 25 Mar 2019 18:23
In the afternoon Derek ran an interesting seminar on exhibition design. He started by presenting some of the key considerations that need to be made when approaching an existing space and how to make that space appropriate for different types of exhibition.
He then led an exercise where everyone split into pairs and found precedents of exhibitions which they found interesting. Which we subsequently presented back to the whole group.
The recurring themes were: creating varied, layered experiences that are interactive at different scales and creating an intervention which is easily adaptable and changeable for the museum curators.
Posted 25 Mar 2019 18:22
We then went over to the Special Collections where Stephanie had kindly prepared a select few of the posters to look at. The posters ranged from the 1870's to the present day and hugely varied in content, style and scale.
The session was important because it brought up many obstacles which we may not have foreseen without seeing the real posters. For example, the fragility of the older posters and the huge scale of the newer ones.
We saw only only a select few of the c.3000 posters, we're yet to decide how many at a time it is appropriate to display at one time.
Posted 25 Mar 2019 18:18
We started the day with a great presentation from Janneke, our collaborator from the Special Collections Museum. She explained: the role of the museum within the university, the history of the collections, what collections they had and the future plans for the collections. She then presented what she would like to see from the projects during the events period. The presentation was shared with groups I, K and E as we are all working for the Special Collections. It was great to see what they'll be getting up to and we'll see them all again later in the week to compare progress!
Posted 25 Mar 2019 18:11
SITE SURVEY
The site survey session consists of three parts:
1. Meeting with residents. To understand the current site condition and residents' expectation for future garden plan; create the connection between students and residents.
2. Small group survey was led by Master students. The individual guidance was given.
3. Sit around at the garden to share everyone's ideas. Master students shared their methodology and reflection of site surveys. BA students were courage to express their idea for garden design.
Posted 25 Mar 2019 18:03
INITIAL IDEAS DISCUSSION//
After showing group I the special collections slide library we then went back to studio where were split into small groups and began a discussion about initial ideas of the project. We focused on 4 key concepts: immersive experience, education, interaction and movability. From this we came up with numerous different design ideas ranging from photo slides dangling from the ceiling to interactive walls where you rate the images of the slides from cool to not cool. We then presented our ideas to the whole of the team and selected some of the ideas that we wanted to focus on and explore further tomorrow.
Posted 25 Mar 2019 17:43
GHS// DAY 1
RECORDING STUDIO
A visit to the recording studio provided us with an understanding that the live room (performance space) of the studios do not need to be big. It only needs to be large enough to accommodate the musical instrument and the player. Secondly, space can be more cleverly utilised by having one control room for multiple live rooms. For instance, one control room can be in the shape of a pentagon in plan so that it is connected to multiple live rooms with windows looking into them. That way multiple performances can be happening simultaneously with one control room overlooking all performances, saving a substantial amount of floor space.
Posted 25 Mar 2019 17:40
GHS// DAY 1
LISTENING ROOM
Listening room is an interesting space that has a combination of diffusers and absorbant panels. It is designed not to have zero reverberance like the anechoic chambers, but to achieve low reverberance so one can clearly focus on hearing the sounds and pitch without much echos. Specially designed panels of various modulation lined the walls to prevent standing waves, whilst boxes with mesh fabric line the higher section of the room to absorb sounds.
We learnt from today's experience that sound insulation is different from sound absorption. And that a recording studio should not target for zero reverberance but should use a mixture of diffusers and absorbant panels to achieve the idea effect.
Posted 25 Mar 2019 17:39
