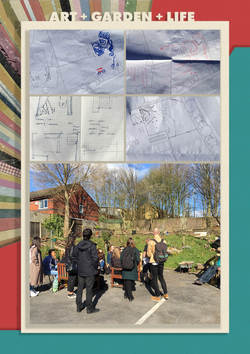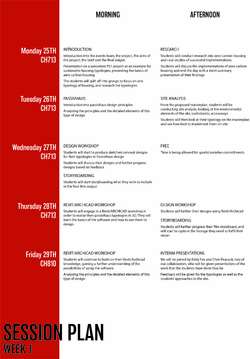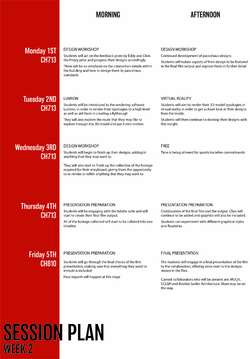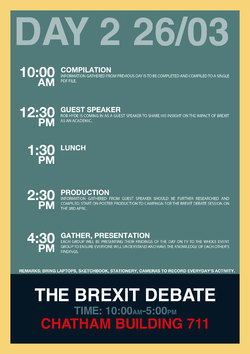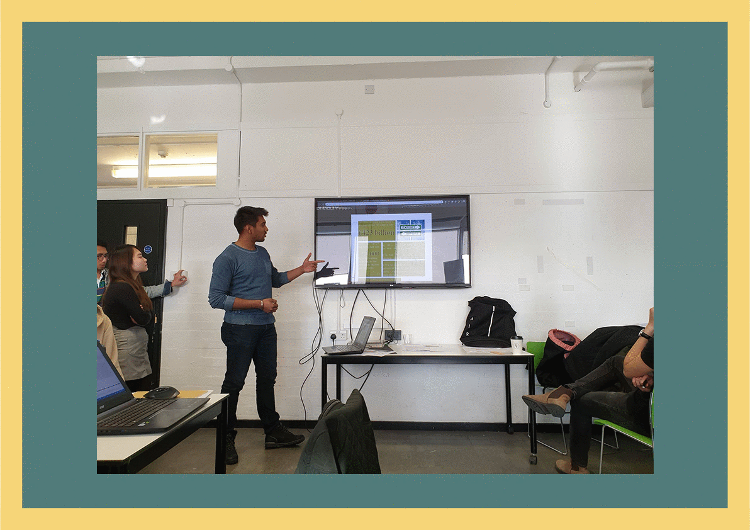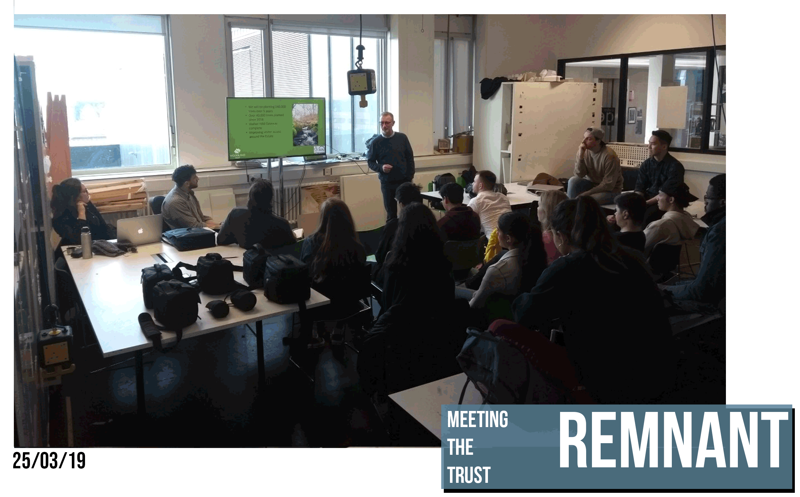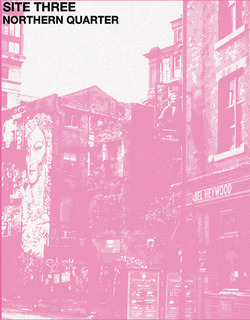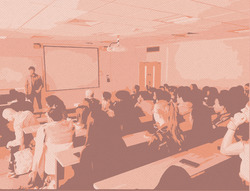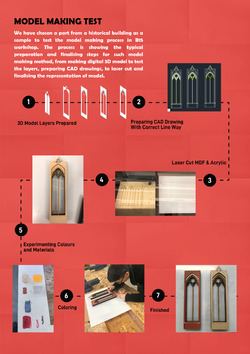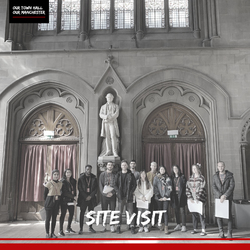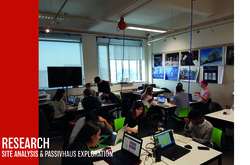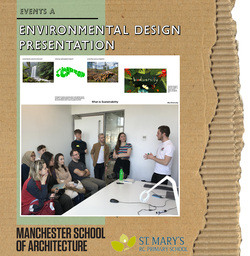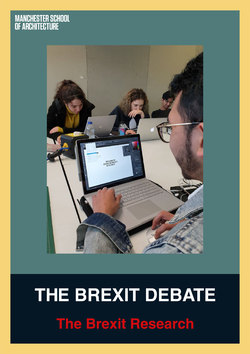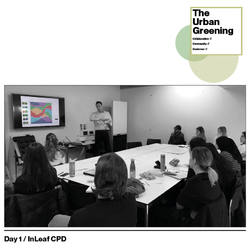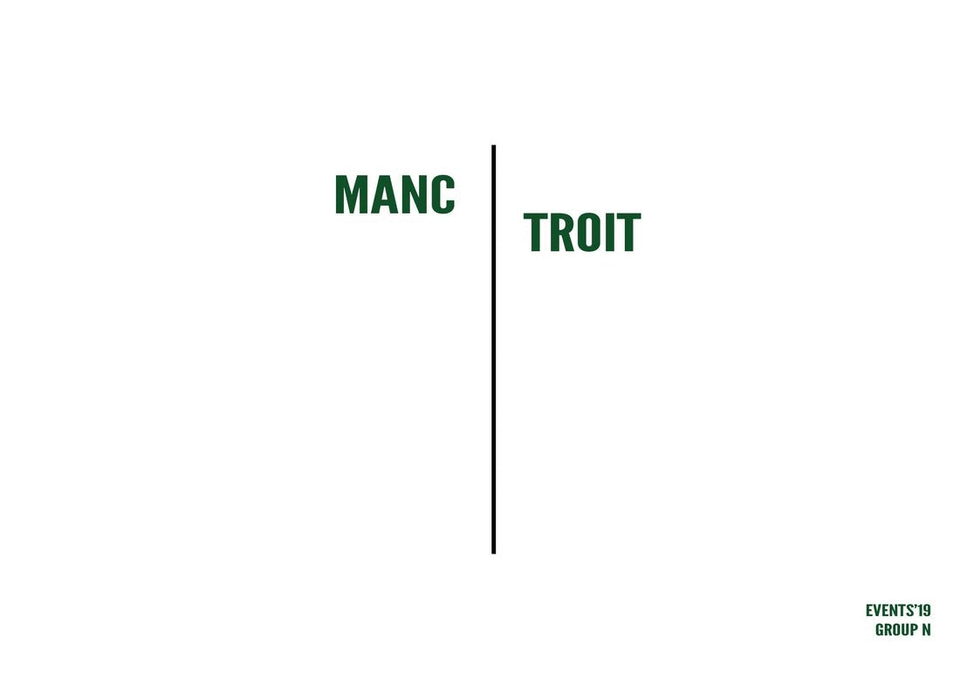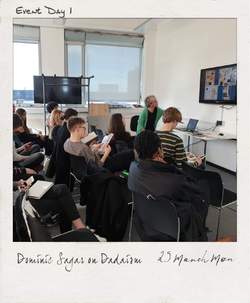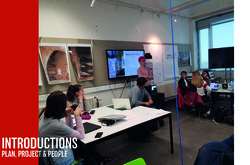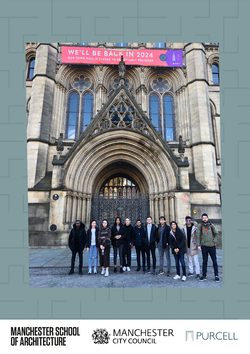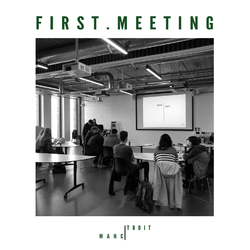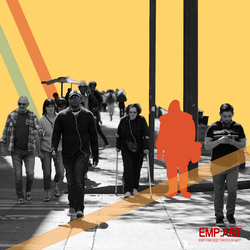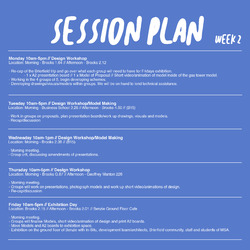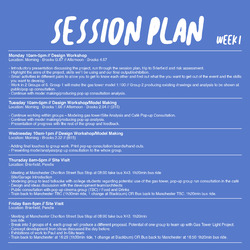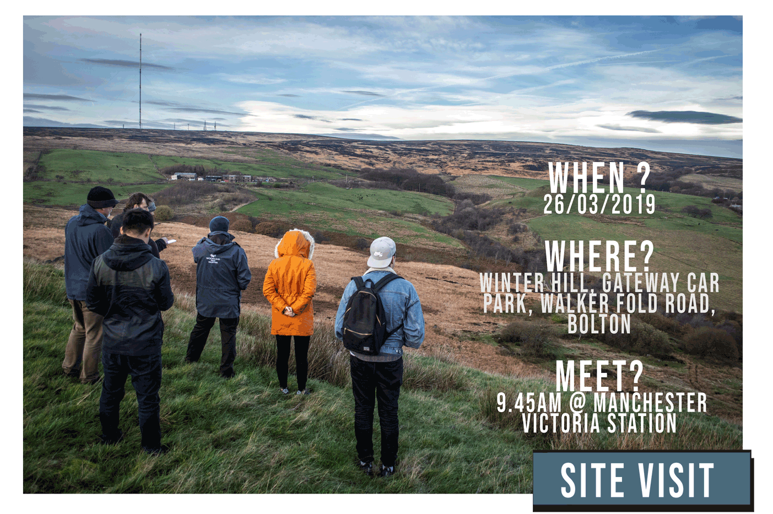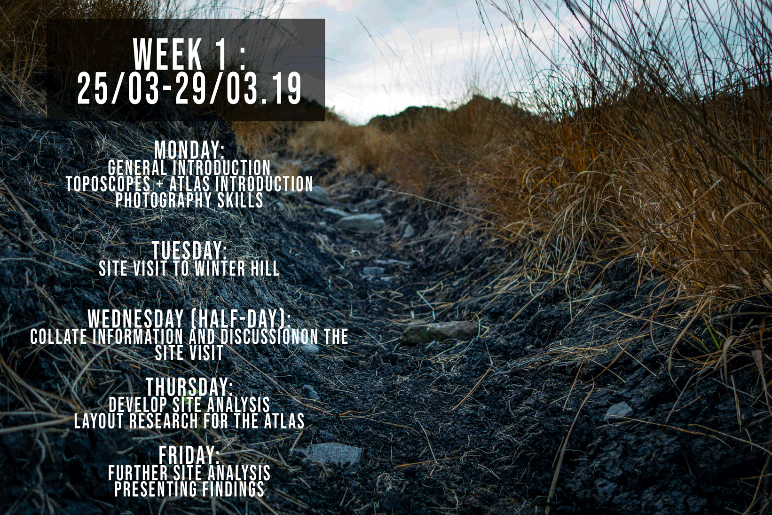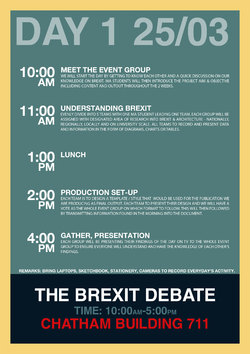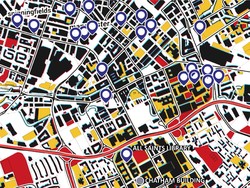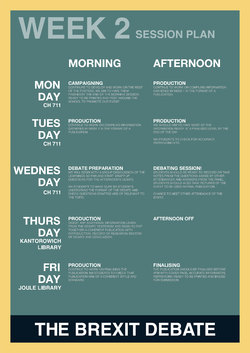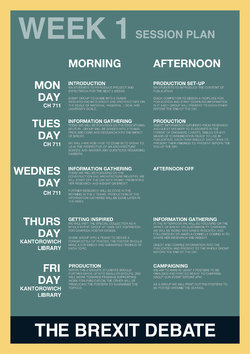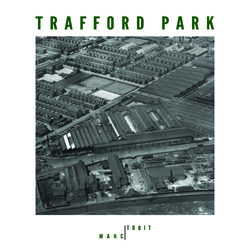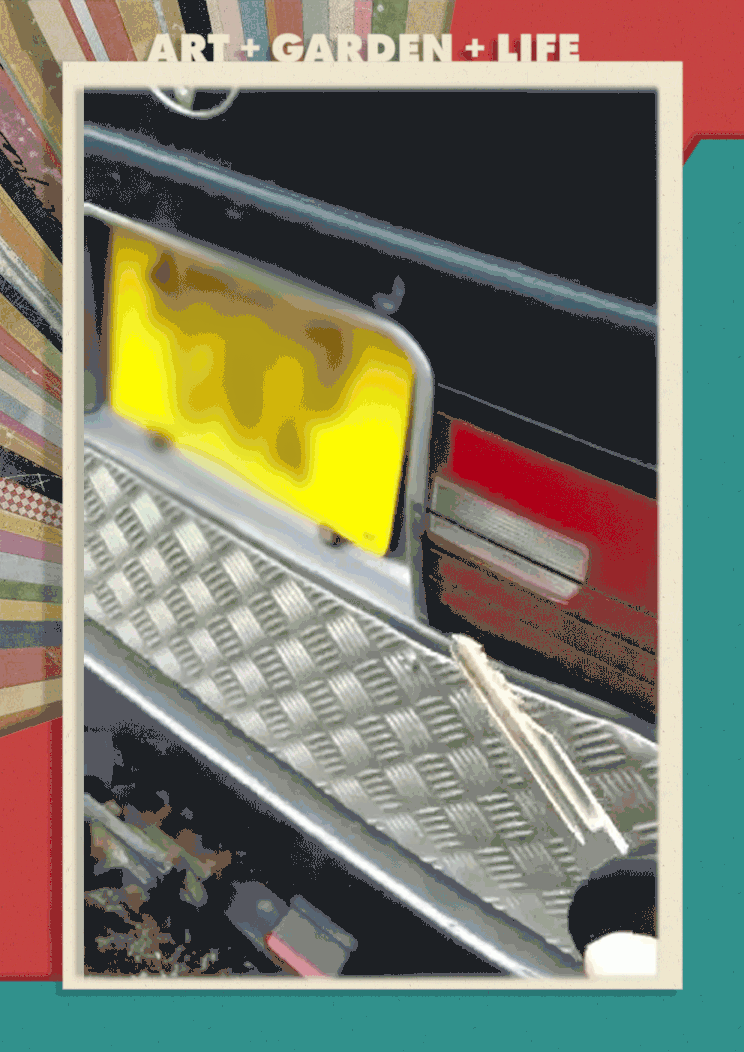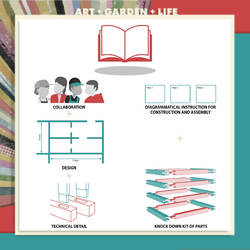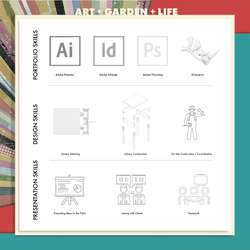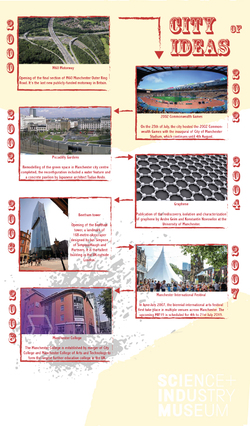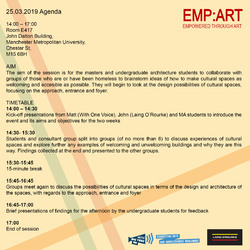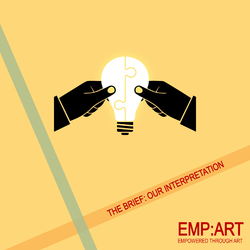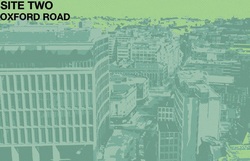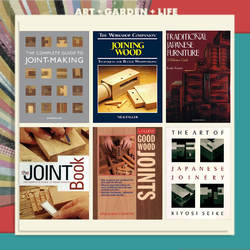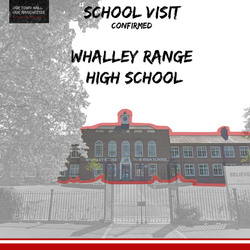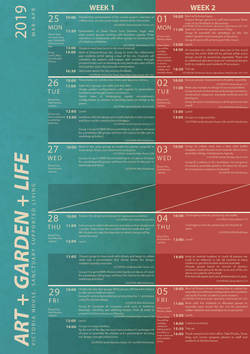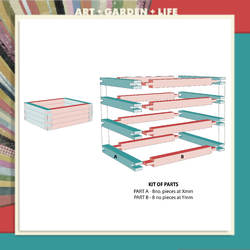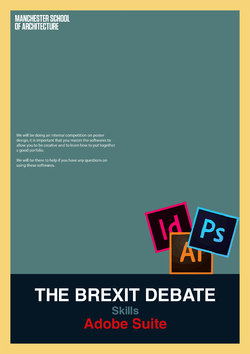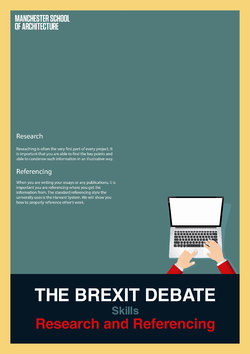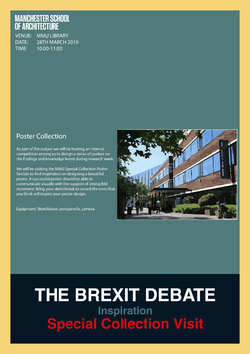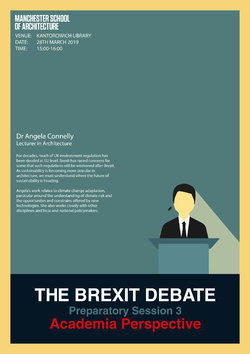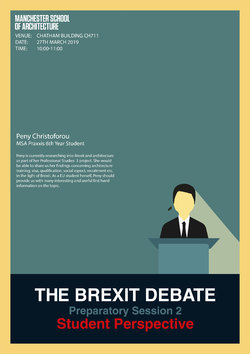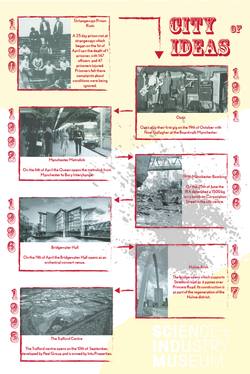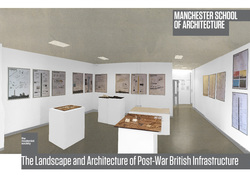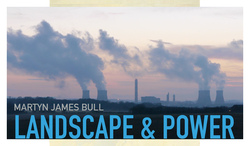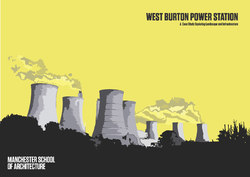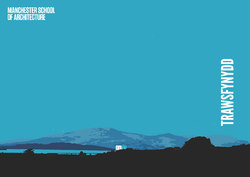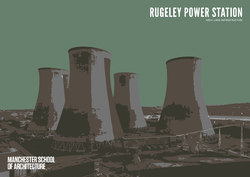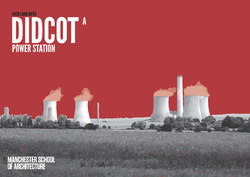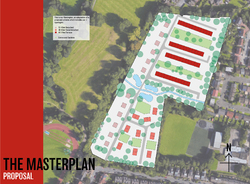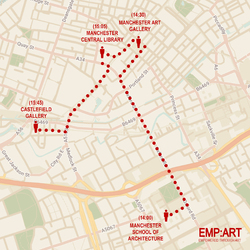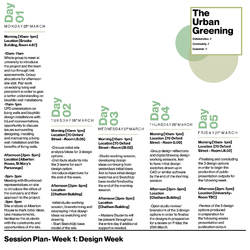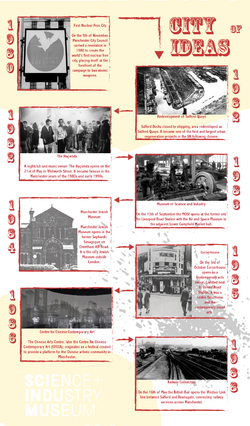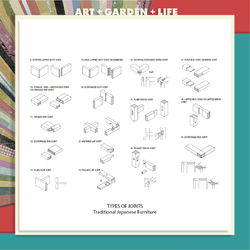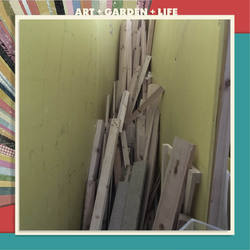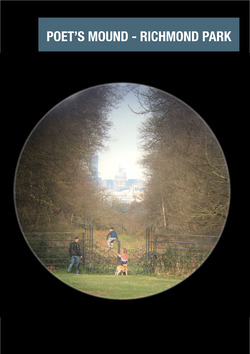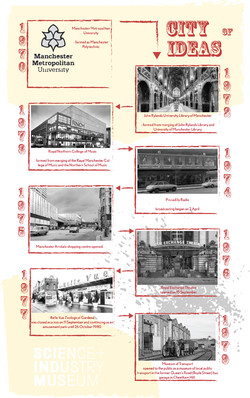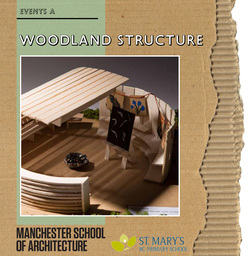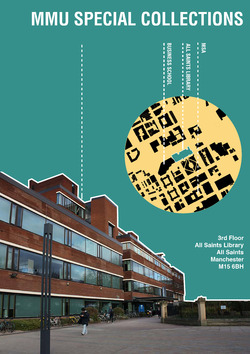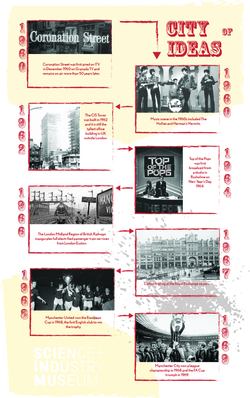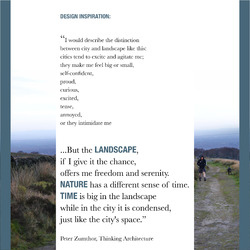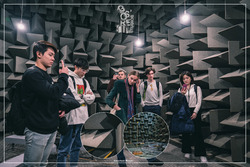
GHS// DAY 1
FULL ANECHOIC CHAMBER
It was explained to us that anechoic chambers are all built as a room within a room, with the inner room completely floating and isolated form the outer shell. The idea is to isolate the chamber from any outside sounds and the inner room is designed to absorb all sounds. The inner room of the chamber is infact sitting on four springs within the outer shell. The wedged shapes you see here are in fact dense porous acoustic foam that is able to absorb all frequencies of sound waves. The pores of the material itself absorbs sounds of high frequencies, whereas the gaps between each wedge absorbs sounds of low frequencies. Each wedge is in fact 1m deep in order to achieve such soundproof quality. A few simple tests of clapping and speaking were performed for Group G students to experience the effects and differences. The difference between a semi-anechoic chamber and a full anechoic chamber is that semi-anechoic chamber has a normal hard floor whereas a full anechoic chamber is fully lined with wedged foams including the floor, with a trampoline mesh on top to ensure that sound is absorbed from all six surfaces of the room.
Posted 25 Mar 2019 17:39
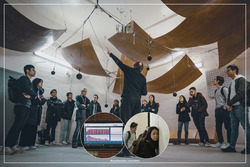
GHS// DAY 1
REVERBERATION CHAMBER
The reverberation chamber is a chamber consisting of two spaces, one is sound source room and the other is the reverberation room (the receiving end, which is set with multiple microphones suspended in the air).
It was emphasized to us that the curved ply were set up in a such a way to ensure that the room gives a constant sound field at every point. The room is also deliberatly designed to not be at right angles, meaning that the walls are not parallel or perpendicular to each other in order to prevent standing waves which would cause echos. The source room will play loud noises and the wall between the two rooms will be fixed with the product that is to be tested for its acoustic rating. For example, plasterboard or partition panels will be mounted as a wall between the two rooms, carefully sealed with special tape or material, and the microphones in the reverberation room will measure the level of sound that penetrated through the panels to determine their acoustic rating.
Both rooms have double doors with dense insulation within the door leaves to ensure no sounds escape these chambers into the rest of the building.
Posted 25 Mar 2019 17:38

GHS//DAY 1
VISIT TO UNIVERSITY OF SALFORD ACOUSTIC RESEARCH LABORATORY
Professor Andy Moorhouse of University of Salford has kindly led us on a tour to visit the sound labs today. We visited a total five types of spaces, including:
1. Reverberation chamber (Photo 2)
2. Full anechoic chamber (Photo 3)
3. Semi anechoic chamber
4. Listening room (Photo 4)
5. Recording studio
Not only did he explain the properties of each room in great depth. A sound demonstration was also performed to show us the effect of the reverberance chamber. Detail construction methods and design details were also explained to us regarding how to make each chamber soundproof.
A few little details to be mentioned here is the fact that these anechoic chambers are all built as a room within a room, where the inner box is completely detached from the rest of the building, with floor plates built on springs. This ensures that no sound or vibrations from the outside are able to get into the chamber and vice versa.
The third photo as shown above is the anechoic chamber, the wedges from the walls are all made from special acoustic foam that is able to absorb all frequency of sound waves. The floor is also covered with these wedged shaped foam with a trampoline mesh material on top.
Today is, without a doubt a remarkable experience that Group G students found highly inspirational. We look forward to using some of our knowledge learnt from today to come up with interesting designs for GHS's recording studio.
Posted 25 Mar 2019 17:36
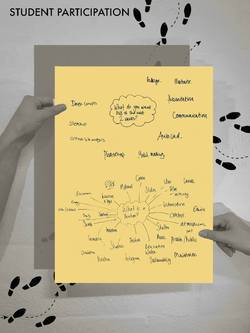
Day 1 - Student Participation
Our initial aim was to involve the students in a general discussion about the 2 week event period. After reviewing the brief and going into more depth about the structure of the project and overall outputs, we decided to evolve the first and second years into a brainstorming exercise.
The intention in this exercise was not only to get the students communicating but also to find out what exactly they were hoping to get our of the events project. Other than fundamental software skills, themes of learning how to properly communicate both verbally and through conceptual design were repetitive comments. This short exercise has helped us understand where we should focus our skills in order to help the students make the most of this project.
Our second brainstorming exercise was to find out what the students think when they hear ‘pavilion’. This exercise was particularly helpful, with excellent suggestions such as ‘shelter’ ‘materiality’ and ‘atmosphere’. It also allowed us to question certain suggestions in order to encourage the students to think in more depth about certain areas. For example, when ‘access’ was mentioned we were able to lead the conversation into circulation and user groups, making sure the space created will be accessible for everyone.
Posted 25 Mar 2019 17:28
SITE SURVEY
A sunny Monday to start the event!
After the kick-off meeting in the morning about the purpose and target of our event, MA and BA students continued the site survey in the afternoon, which was the first time for BA students to see the site.
To be efficient, we have divided into 5 groups for carrying out specific survey tasks in terms of site topography, sunlight, availability for intervention, the interaction between residents and garden, and current species of the plantation.
In addition, some further thinking exercise were allocated to each individual throughout the site visiting.
-What are the best areas for human interaction, and what are they?
-How could the planter layout enhance this current garden?
-What sizes of planters is suitable?
-What other installation can we propose to elevate the use of space?
Posted 25 Mar 2019 17:28
Session plan for week 1
Introduction to us, the project, the collaborators and the outcomes of the 2 weeks
Exploration into passivhaus design, looking at precedents and principles that the students will want to use in their designs
Helping the students to learn softwares such as Revit, ArchiCAD, Illustrator and InDesign to aid them in creating presentations for the collaborators
An interim presentation to Eddy Fox, showing him the work that we have completed over the week and acting on the feedback that he will give
Posted 25 Mar 2019 17:23
Session plan for week 2
Carrying on with design development and moving 2D sketches into 3D models
Exploring the designs with the aid of VR, allowing the students to understand the intricacies of their designs and see what works/doesn't work
Showing the students the abilities of the rendering software Lumion and what they can produce from it for the final presentation
A final presentation to the external collaborators who will comment on the work completed and will offer suggestions that the students can take and explore within their studio projects throughout their undergrad
Posted 25 Mar 2019 17:23
Tomorrow we shall follow on from our presentations. Guest speaker Rob Hyde will come in to discuss the academic reality of Brexit!
Well done for today!
Posted 25 Mar 2019 16:57
We had a great presentation session summarizing our findings of Brexit in 4 different scenarios in illustration among ourselves. This lead to spontaneous debate among the undergraduates regarding the best Brexit plan.
Posted 25 Mar 2019 16:55
DAY 1 - PROJECT INTRODUCTION
Busy day introducing the project to the events team. We had Stephen Connah of MMU and Chris Waterfield fro the Woodland Trust giving presentations on the Project, Site and explaining Toposcopes ahead of our site visit on Tuesday.
We then had an interactive workshop on photography led by Adam, explaining the technicalities of photography and techniques to bring forward for our site visit. Comparing the uses of Subjective and Objective photography on site for collating data and developing our designs.
Looking forward to our site visit tomorrow.
Posted 25 Mar 2019 16:24
Over the two weeks we are aiming to go out in to the city and visit local cafes, shops and restaurants to find local initiatives that offer short term help to those who and sleeping on the streets in Manchester. This will involve questionnaires and speaking to the people who work and own local businesses to gauge a general opinion.
Our final chosen location is the Northern Quarter, specifically looking at the immediate area surrounding Oldham Street. This site was chosen because of the many small-businesses that are humanitarian in their approach to retail.
Posted 25 Mar 2019 16:15
This morning we welcomed speakers from across the city to come in and talk to us about the many opportunities to work with the homeless throughout Manchester. These engaging conversations
are going to help us identify the key issues to begin our research and start a conversation between the students and local charities. This afternoon we are conducting desk research in to these charities and other local businesses before we go visit the three site locations tomorrow!
This lecture featured Ollie Martin's work 'Sounds of the Streets', a soundscape featuring recordings of the streets of Manchester that is being adapted to be used in an art installation to be built and designed by WOAH.
The Installation design can be found here: https://www.instagram.com/woahwithoutahome/
And check out a sample of the soundscape here: https://youtu.be/bl3WbN85Jcs
Events QPosted 25 Mar 2019 16:15
PRODUCT ANALYSIS//
This afternoon, Group I visited the art school's slide collection. Here, the undergraduate students got to see the slides and understand how they could be showcased by studying a number of projectors and light boxes which are kept in the visual resources. By undertaking this product analysis, we can explore how to engage potential users and how different experiences can provide a variety of functions - such as archives providing educational resources, and projectors allowing more interactivity with the user. We will look at exploring user profiles and how they can define our product functionality.
Posted 25 Mar 2019 16:07
Model Making Test
We have chosen a part from a historical building as a sample to test the model making process in B15 workshop. The process is showing the typical preparation and finalising steps for such model making method, from making a digital 3D model to test the layers, preparing CAD drawings, to laser cut and finalising the representation of the model.
Posted 25 Mar 2019 16:02
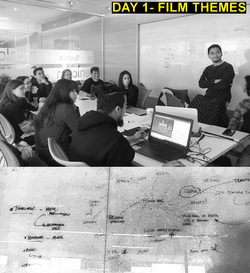
Today is the first day of Town Hall on Screen!
The day was started by the master students giving a brief introduction of the session plan for the next two weeks. We swiftly followed this by showing the films we have copyright for, all relevant information such as the year date, blurb of the film was explored to see how this can be implemented into our film.
The initial challenge we set ourselves was a brainstorming exercise. The aim of this exercise was to get us all communicating as a group but to start bouncing ideas off of each other in order to establish the prominent themes for our events film. The following list are the themes we came up with:
• Religious Symbols inside and outside of Manchester Town Hall
• Other referenced symbols as architectural motifs (Cotton mills, Manchester bees etc)
• Existing footage of the clock tower can be used a transition point of turning back time.
• Townhall as a static landmark parallel to the city fabric developing and growing
• Albert square as an urban realm holding events such as the Christmas market.
• Different architectural styles and how it adapts over the years (Gothic)
• Regeneration and refurbishment of the building as an improvement of access.
• Social agency, platform, gatherings, statement
At the end of this exercise we noted as a group that we would not be able to incorporate all of these themes in our film. Therefore, collectively we settled on some key areas on which to focus. These were: social agency & gathering and how the Townhall acts as a static landmark parallel to how the city’s fabric develops and grows.
In addition to this we noted that some of the films we collected from the archive do not contain any sound. Therefore, we also came up with a few solutions on how to handle this problem.
• Voiceover
• Time-lapse of music then. To be overlaid to the date then and now.
• Radio shows broadcasted at that relevant time of the film. This can be voiced over by one of the Event members.
These were then narrowed down into two themes that may relate to each other in order to get a narrative.
• Town hall and Urban realm acting a social agency, platform gatherings over the years
• However, townhall stays as a static landmark that stays although the city fabric is developing and growing.
Overall these discussions were extremely successful and key to the how we would approach the film making process. Additionally, this was a great exercise for breaking down barriers and getting everyone talking! The afternoon session followed which we will detail in our next post.
Posted 25 Mar 2019 15:48
Amazing visit of the town hall exploring the character that exist within. This visit has been a useful experience for us to see what the town hall previously was used for, informing us on how our proposal to the entrance can celebrate the rich heritage that exists. Students are spending the whole day within the town hall investigating ideas and concepts of what the entrance can be.
Posted 25 Mar 2019 15:32
Introduction to Modernism | Day 1
What a way to kick-off our 2019 events, with enthusiastic participants and coordinators.
We started off with a brief introduction on Modernism and split our self-up into different teams to initiate with an icebreaker, which had many good attempts , but in the end , there was only one winner.
Once again, well done to Group 3 as they’ve created some really good structures out of spaghettis and marshmallows.
This afternoon, we’ll be based outdoor, as we’re tracking down Manchester to sketch and take pictures of the Modernist building near by the Uni. We’ll be keeping an eye out to the similarities that these building share in common and discuss them in our session plan tomorrow. Sketches are key as they’ll communicate more than words.
Posted 25 Mar 2019 14:52
The students have split off into groups to focus on detached, semi-detached or terraced housing typologies, as well as analysing the site and researching into passivhaus design. They are looking into precedents of passivhaus design and the design principles that they will want to employ in their typology designs
Posted 25 Mar 2019 13:40
Following initial Icebreaker games with the group. We have begun the project with an introduction to Environmental Design and Sustainability. Aimed at briefing the First and Second year students on some basic principles and preparing them to develop this information with the primary school students.
Then working on initial inspiration from this presentation, looking at environmental design principles from Passivhaus to Walter Walter Segal
Posted 25 Mar 2019 12:58
We had a good session this morning sharing everyone's individual insight into Brexit. We are now researching into the overview picture in how Brexit will affect the architecture industry in 4 different scenarios - Hard, Soft, No-deal and Chequers.
Posted 25 Mar 2019 12:57
The Urban Greening // Day 1 InLeaf CPD
Benefits of Living Wall Systems
This morning we kicked off events week with a CPD from one of our collaborators, InLeaf the biophilic design specialists. During this presentation, one of the aspects Daniel spoke about was the benefits of living wall systems. Some of these benefits for external wall systems included increasing bio-diversity, managing surface run- off and therefore reducing flood risk and managing solar gain. Internal wall systems have been scientifically proved to improve our air quality, productivity, reduced stress and improve our cognitive function.
More aspects on the topics discussed at the CPD to follow!
Posted 25 Mar 2019 12:40
DAY 1
Insight into MANC|TROIT introduction presentation MArch students gave to BA students. We have learnt about the background of two industrial cities: Manchester and Detroit. Detroit rapid industrial development in early 20th century was boosted by automobiles production, as Manchester focused on production of Cotton which originated in 18th century as a result of steam engine mills invention. We are particularly interested in connection of the two cities in 20th century, when in 1910 Henry Ford brought production of T-Model from Detroit to Manchester. T-model was revolutionary, as it was first assembly line production which speeded up the manufacturing process! For next two weeks we will be modelling where this production took place, the factories and their context.
Posted 25 Mar 2019 12:11
Day 1 Dada talk, Dominic Sagar
Day 1 of our event week began with Dominic Sagar enlightened us on 'What is Dadaism?' with lots of inspiring images!
Dadasm is from the ‘madness’ after WWI. Intellectuals fled to the US bringing with them modernist ideas. Kurt Schwitters proposed his own vision of ‘MERZ’, taken from the bank ‘Commerz’, through collages and Merz barns he work on in Germany, Norway and UK. He distinguished himself from political aspect of dada.
Posted 25 Mar 2019 11:55
Events 19 is off to a flying start on a sunny Monday morning with a presentation from Alex, introducing ourselves and what we did during PS1, the project and its outputs and the timetable for the upcoming weeks.
Posted 25 Mar 2019 11:50
This morning we met with our group for the first time! We visited the town hall where we started to do some site analysis. We focused on entrance and exit points, and different ways in which we could create an installation that would create interest within the youth of Manchester. This afternoon we plan to move this forward and start to create a presentation for the school children we will meet tomorrow.
Posted 25 Mar 2019 11:34
DAY 1
Events started this morning with an introduction to the brief and the timetable. MArch students presented the connections between Manchester and Detroit, as both industrial cities, and their relationships with the Ford Factory.
Group N discussed the contents of the workshop and defined the outputs of this Events: 2 models representing the Ford Factory both in Manchester and in Detroit, and the best way to represent their formal and spatial features. According to this, the Ford Factory in Trafford park will be represented with a massing model to understand its volumetric relationship with the residential context, as a first purpose-built industrial estate in the world. Whereas for the Ford Piquette Plant in Detroit the model will be in a bigger scale, to show the architectural details of this building.
Posted 25 Mar 2019 11:25
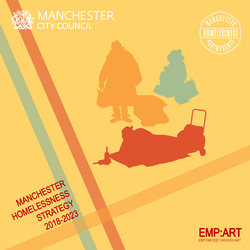
// MANCHESTER HOMELESSNESS STRATEGY
In 2017, more than 300,000 people in Britain – the equivalent of one in every 200 – were officially recorded as homeless or living in inadequate
homes. Additionally, in 2017 the number of people sleeping rough in England rose for the eighth consecutive year. There were 4,751 people counted or estimated by local authorities to be sleeping rough in England on any one night in autumn – a 15% increase from the 2016 figure of 4,134, and more than double the 2010 figure.
Manchester reflects the national trend in the number of households that have lost their home. Both the use of temporary accommodation and the number of people who experience sleeping rough have increased. At the same time, the number of affordable houses on the Local Housing Allowance rate has shrunk, and pressures on affordable social housing is increasing. Housing options for people on low incomes or those receiving housing benefits are becoming limited.
The Manchester Homelessness Strategy was established with the vision to, as the name suggests, end homelessness in Manchester. A venture of the Manchester Homelessness Partnership, this is an extension of the Manchester's Homelessness Charter that has developed new approaches to reduce homelessness by bringing together people who are homeless and organisations that provide support for people to overcome personal and systemic challenges. Their aims, as stated, are to make:
1. Homelessness a rare occurrence: increasing prevention and early intervention
2. Homelessness as brief as possible: improving temporary and supported accommodation
so it becomes a positive experience
3. Experience of homelessness a one-off occurrence: increasing access to settled homes
For more information visit:
https://www.manchester.gov.uk/info/200117/homeless_people
https://www.manchester.gov.uk/info/200117/homeless_people/7586/what_were_doing_to_help_homeless_people
https://secure.manchester.gov.uk/info/200117/homeless_people/7160/homelessness_strategy/1Posted 25 Mar 2019 00:08
Northlight // Session Plan Week 2
Here is the session plan for the second week of the event. It will include activities such as design workshops, model making, producing visuals and short animations, group crits and preparing and presenting exhibition models and presentation boards.
All students involved, please can you take note of Buildings and room numbers to make sure we are all in the right place and we look forward to meeting you.
Posted 24 Mar 2019 21:20
Northlight // Session Plan Week 1
Here is the session plan for the first week of the event. It will include activities such as introductions, a run through what is to come in the following weeks, precedent analysis, model making, design workshops, site visits and community discussions.
All students involved, please can you take note of Buildings and room numbers to make sure we are all in the right place and we look forward to meeting you.
Posted 24 Mar 2019 21:20
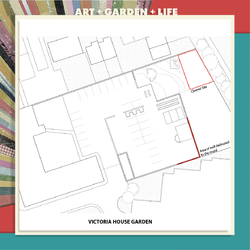
ONE DAY TO GO
Group AI are excited to start events week tomorrow!
We begin with an introduction led by Dominic Sagar. Joining us will be:
- Events group Q ARE YOU AWARE
- Events group AE EMP:ART
- Representatives from Without A Home (WOAH)
- Representatives from Mustard Tree Foundation
- Representatives from Victoria House, Sanctuary Supported Living
- Representative from ‘Sounds of the Street’
We hope this will be a fun way to share ideas across groups, learn from organisations and hear about active projects. Dominic will give a brief about the Manchester Street Poem project and discuss how we can progress this project across the two Events 2019 weeks.
We then visit Victoria House in the afternoon to meet the staff and residents. We will use a prepared site plan to understand more about the site and structure productive conversations. Key topics to discuss are:
- How the residents currently use the garden
- Which areas are sunny and at what times?
- What is the exposure across the site?
- Discuss the garden as a meditative space
- How could planter layout enhance this?
- Discuss the addition of water features
- What do the residents grow already?
- What they wish to grow more of?
- What size of planters are useful?
Our objective of the afternoon is to establish a collaborative relationship with staff and residents at Victoria House and understand how we can help progress the garden.
Posted 24 Mar 2019 20:17
SITE VISIT PREPARATION
Here is some information about our site visit on Tuesday.
We will be heading to Winter Hill from Manchester Victoria Train Station. Please me us at 9.45am on Tuesday 26th March so we can get our tickets before getting the train.
We will be given a tour around the site by representatives and volunteers of the Woodland Trust so this is a great opportunity to learn about the site from the people who know and use it. We need to be ready on site by 11am and expect to be there for a out 4 hours
What you need to bring: Sturdy Walking Boots,Warm Clothing, Waterproof Jacket,A Hat,Packed Lunch,Camera, Notebook + Pens, Water.
Posted 24 Mar 2019 19:55
EVENTS 19 SCHEDULE
We have a jam packed 2 weeks for the events project plan including design workshops, meetings with the client, a site visit to Winter Hill and a final presentation to the client.
All of this, with the design and building of an Atlas of information which will be presented to the client after the Events19 project. Contained within it will be our site research and response, this will then be used to inform their toposcopes that they will be planning to use on site.
Looking forward to getting started on the weeks ahead and seeing the concepts we come up with.
Posted 24 Mar 2019 19:54
Detail breakdown of Day1 activities. See you all at 10am tomorrow at CH711.
Please remember to bring your laptops.
Posted 24 Mar 2019 19:03
Here's a location map of the Modernist buildings in Manchester.
Posted 24 Mar 2019 18:54
Finalized session plan for week 2!
A more detail breakdown of everyday activities will follow soon.
Posted 24 Mar 2019 18:41
Finalized session plan for week 1!
A more detail breakdown of everyday activities will follow soon.
Posted 24 Mar 2019 18:40
We finally have all the materials required for our event’s sketch modelling. We are thrilled to have the opportunity to work with POBI SHOP, a manufacturer company of experience , which will help us turn our selected sketch model into a final exhibition work.
Posted 24 Mar 2019 18:30
After hours of digging, we finally managed to find a historic photograph showing the the whole Ford Assembly Line in Trafford Park; the first Ford Factory outside of the USA. This will aid us greatly in modelling the historic site!
Posted 24 Mar 2019 18:09
MATERIAL DONATION UPDATE
We have picked up the first of the wood! Some of the Old Bank Residency's timber off-cuts are here, ready to be used as structural elements in our planters. They need to be trimmed to standard sizes in the workshop, which will be part of this week's activities. We are currently expecting the delivery from Tree Station which will offer us larger, thinner planks which will make up the cladding component.
Posted 24 Mar 2019 17:41
FINAL EVENTS PROJECT OUTPUT
To document of our event, Group AI will be photographing, filming and recording all work in progress, collaborations and on- site interactive activities. This product will be presented as an easy to read instruction publication.
This instruction publication will comprise how Group AI has progressed through the conceptual, design and technical detailing of the planter. We will take particular notice to the construction process of the planter, with a resultant precise knock down kit, following with instructions of how to assemble each unit. These will be represented through simple three-dimensional drawings which show how each part is fitted into another. We wish for this to be supplied to Victoria House who will then be able to follow this assembly manual individually in the event activity as well as in possible future use if they wish to build additional planters with the wood supplier connections we have provided.
Posted 24 Mar 2019 16:53
In addition to our focus of supporting and engaging residents at Victoria House through communication activities and presentations, Group AI have paid particular notice to the architectural skills that all students will benefit from in this process. These include:
Portfolio Skills:
- Adobe Photoshop
- Adobe Illustrator
- Adobe InDesign
- Rhinoceros
Design Skills:
- Joinery Detailing
- Joinery Construction
- On Site Construction / Co-ordination
Presentation / Communication Skills:
- Presenting to the Public
- Liaising with Clients / Users
- Working as a Team
Posted 24 Mar 2019 15:45
In 2002, Manchester was chosen as the host city for the Commonwealth Games. It was the largest multisport event ever to be held in the UK and gave an opportunity for the city to display the changes following the 1996 bombing. It catalyzed the regeneration and heavy development of Manchester and boosted its reputation as a European and global city internationally.
Several developments were completed in Manchester at the turn of the century, such as the M60 Motorway, the City of Manchester stadium (for the Games) and Beetham tower.
Posted 24 Mar 2019 11:42
// MONDAY AFTERNOON AGENDA
We have an action packed afternoon programme, introducing both our collaborators and consultant group of those who are or have been homeless.
Undergraduate students, we will be meeting in the studio on 8th floor at 10am to run through the two week programme and begin discussions of what a design guide is.
Posted 24 Mar 2019 11:29
PROJECT AIMS AND OUTCOMES
The aim of this project is to make cultural spaces more inclusive towards people who are or have been homeless in the past. During the next two weeks we
will be creating design strategies for three main aspects of cultural spaces; the approach, the threshold and the foyer. We will then apply these strategies to a selection of cultural sites in the city and use the output from these case studies to contribute to the production of a downloadable design guide to improve such spaces. Our project whas the potential to make a real difference in the way new and existing cultural spaces are designed, with incivility as an integral part of the design process. Students please make sure to add yourselves to our Facebook group to make sure you are up to date with everything. https://www.facebook.com/groups/2668319576518136/
Posted 24 Mar 2019 10:48
Over the two weeks we are aiming to go out in to the city and visit local cafes, shops and restaurants to find local initiatives that offer short term help to those who and sleeping on the streets in Manchester. This will involve questionnaires and speaking to the people who work and own local businesses to gauge a general opinion.
Our second location is Oxford Road. Similarly to Piccadilly Gardens, this site was chosen because of the high density of both rough sleepers and chain retail food establishment. This area was also chosen s a result of it recently undergoing redeveloped as a number of luxury living apartments are on site with an increase of rough sleepers using the scaffolding as shelter.
Posted 23 Mar 2019 21:33
READING LIST
To get ideas on potential techniques which we could use, Group AI have been looking through a variety of books that teach the designing and cutting of woodworking joints. These books demonstrate simple methods of reinforced, and interlocking joints that do not require tools and are easy-to-follow.
As a group we will take inspiration from the methods of representation and advise students to take a look. The books are as follows (Left to right):
Bullar, J (2013). The Complete Guide to Joint-Making. Dublin: GMC Publications.
Engler, N (1992). Joining Wood: Techniques for Better Woodworking. London: Pan Macmillan.
Koizumi, K (1986). Traditional Japanese Furniture. Tokyo: Kodansha International Ltd
Noll, T (2007). The Joint Book: The Complete Guide to Wood Joinery . USA: Chartwell Books.
Jackson, A and Day, D (1995). Good Wood Joints. USA: North Light Books.
Seike, K (1977). The Art Of Japanese Joinery. Gloucestershire: Weatherhill Inc.
Posted 23 Mar 2019 19:17
We are pleased to confirm our school visit at Whalley Range high school where we shall be doing a workshop with a group of year 10 Art & design students investigating what the town hall means the them as “young people”. We shall be educating the students on plan, section and elevation drawing with the intend to have them redesign the front of the town hall in a way that would make the building more appealing and welcoming to them.
Posted 23 Mar 2019 19:02
FINAL SESSION PLAN
Take a look at our final updated two week session plan to have an idea of our events project-a wide variety of activities that aims to engage both students and residents to take pride in their work becoming realised. We will interact with and work alongside residents of Supported Living whilst developing the artistic and technical qualities of architectural design: concept ideas, technical manual detailing to construction, assembly and mural painting!
Posted 23 Mar 2019 18:50
KNOCK DOWN KIT
After exploring types of garden furniture, various methods of construction and confirming donations of materials, we have come to the final decision where we are able to construct planters and assemble these as an event with the residents of Victoria House.
Our idea for using simple Japanese joinery techniques for our joints works perfectly as it requires no fixings and avoids the high risk of using tools. Therefore, we have decided it would be great to create a knock- down kit. This is a kit which contains all the parts required for the product and supplied as a package to be delivered to site for final assembly. To do this, we will ensure that all pieces have been prepared and the exact amount and size of materials have been included to construct each planter. This will make it easier to put together an ikea style instruction leaflet and allow residents to assemble their own planter.
Posted 23 Mar 2019 18:48
Learning how to communicate visually is an important part of architecture. We will be using adobe suite software to design and put together a series of posters.
Posted 23 Mar 2019 18:06
During the 2 weeks, we will be doing a lot of research and condensing huge amount of information into a publication. We will show you how to do it in a quick and effective way. We will also be showing you how to reference these information correctly.
Posted 23 Mar 2019 17:44
On Thursday, we will be visiting the special collection to get inspiration from the poster collection in preparation to our design competition.
Special Collections hold two major twentieth century collections, totalling some 4,200 posters between them.
The Philip Granville Collection of some 1,200 posters was bequeathed to the Library in 2000.
The second collection of about 3,000 posters covers British posters mainly from the 1970s to date.
Posted 23 Mar 2019 17:43
As architects, we are concerned about the environment. Green architecture or sustainable architecture is getting more and more popular. However, many of the environmental standards are set on EU standards, what does it means after Brexit. We are happy to have Angela to share her views and the work she has been doing on the topic.
Posted 23 Mar 2019 17:40
Peny is a 6th year student in the MSA. We are happy to have her to share her research on Brexit and her perspective as a EU student.
Posted 23 Mar 2019 17:37
We are happy to have Rob Hyde to offer his insight on Brexit from an educational perspective and also explain what the challenges and opportunities are in the future.
Posted 23 Mar 2019 17:36
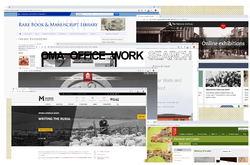
What is Digital Exhibition?
Digital exhibitions are showcases of information which have no physical boundary of space. Often referred to as online or virtual exhibitions, digital exhibitions are typically hosted on the internet.
Digital exhibitions can be made for a variety of reasons, some of which are;
- Being able to connect with a larger audience.
By eliminating the need for visitors to spend time and money travelling to a specific location, the information becomes much more accessible to the public.
- Being able to showcase more information.
Without the physical constraints of a room or plane, organisers are free to share more information and work, meaning the audience can learn and gain more from the experience.
- Avoiding the risk of damage to sensitive and historical items.
Often with physical exhibitions, expensive or fragile items can be used in displays. This can often come with expensive moving costs and high security levels. With the use of digital exhibitions, pieces can be captured and shared without the risk of damage.
- Lower running costs.
By removing the costs of renting a physical space, having employees, insuring items, etc, digital exhibitions can be very cost effective in the long run.
The design of a digital exhibition is like that of a physical one. The content, visuals/graphics and technology used is combined to create a positive learning experience for the audience. A key part of designing digital exhibitions is understanding the best methods in which you use to present your information, and overall, what you are trying to get your audience to understand.
Posted 23 Mar 2019 16:19
Manchester’s city center saw significant development during the 1990’s, due to the IRA bomb in 1996, along with the new infrastructure of the Metrolink, whist Spinningfields and the Trafford center were developed.
Manchester was rising to its position as the Second City, as investment began to increase.
Posted 23 Mar 2019 15:51
The Landscape and Architecture of Post-War British Infrastructure Exhibition
Posted 23 Mar 2019 15:49
Guest Lecture!
On 27th of March, we invited Martyn James Bull as a guest lecturer. We Martyn James Bull is a writer, filmmaker, and photographer based in Oxfordshire, UK. His work
is dominated by science, technology, landscape and architecture and spans digital, installation and print. Over the last few years he has been making an ongoing study of Didcot Power Station and its place in the landscape. He has a PhD in experimental physics and has worked at large scientific research infrastructures in Europe, Asia and North America. He will be giving us a lecture on the post war infrastructure and nature from a director's perspective, and use Didcot Power Station, one of his most significant researches as a case syudy.
Reference:
https://martynjbull.net
https://twitter.com/moomoobull
https://www.instagram.com/martynjbull/
Posted 23 Mar 2019 15:36
CASE STUDY OF WEST BURTON POWER STATION
Credit to former research method
THOMAS BRUNYARD
ANNETTE SIBTHORP
TILLMAN POSPISCHIL
SAHACHAI KUMALWISAI
Posted 23 Mar 2019 15:10
CASE STUDY OF TRAWSFYNYDD POWER STATION
Credit to former research method
Olivia Marshall
Erin Edmondson
Karolina Dudek
Ziwen Cai
Ben Miller
Posted 23 Mar 2019 15:10
CASE STUDY OF RUGELEY POWER STATION
Credit to former research method
Jessica Abbott
Florence Booth
Elly Mead
Kelvin Pang
Posted 23 Mar 2019 15:10
CASE STUDY OF DIDCOT A POWER STATION
Credit to former research method
Abbas Afsar
Connor Forecast
Caterina Emma Pini
David Wilkinson
George Sims
Posted 23 Mar 2019 15:10
Here is our Masterplan. Very excited to get started on Monday!.
See you all in Chatham 713 at 10am.
Make sure you have a laptop with Revit installed. It's free via Autodesk.
If you have any problems send us an email and we will be happy to help.
14059912@stu.mmu.ac.uk
Posted 23 Mar 2019 11:03
All confirmed! The debate is happening, invite your friends and colleagues who are concerned about the future of the field. Come along to find out different views and share your opinion
Posted 22 Mar 2019 18:13
// SITE VISITS_26th March 2019
To better understand the kinds of spaces we are designing for, visiting and critically analysing them is crucial. The study will be on the basis of the discussions we will have the previous day with our collaborators and people who are or have been homeless. We have identified three locations, varying in size and function to include a good mix of spaces.
1. Manchester Art Gallery on Mosley Street which houses many works of local and international significance.
2. Manchester Central Library in St Peter's Square
3. Castlefield Gallery whose director Helen Wewiora was a member of the discussion panel during the International Arts and Homelessness Summit & Festival, a conference held between 12-18 Nov at the Whitworth Gallery.
Posted 22 Mar 2019 16:56
The Urban Greening // Session Plan Week 1
Here is the plan for the first week of events, including some exciting collaborative meetings. This is our design week, giving the students opportunity to have a hands on approach at biophilic design, expanding their skill base on a number of design software.
Looking forward to a productive week ahead!
Posted 22 Mar 2019 09:48
During the 1980s, with the demise of many traditional industries under the radical economic restructuring often known as Thatcherism, the city and region experienced some decline. The revival started towards the end of the decade, catalyzed by the creative music industry. New institutions such as Factory Records and Fac 51 Hacienda earned the city the sobriquet Madchester.
This era saw a thriving arts, music and culture scene in Manchester, evident in the opening of multiple cultural institutions, museums, galleries and music venues.
Posted 22 Mar 2019 00:27
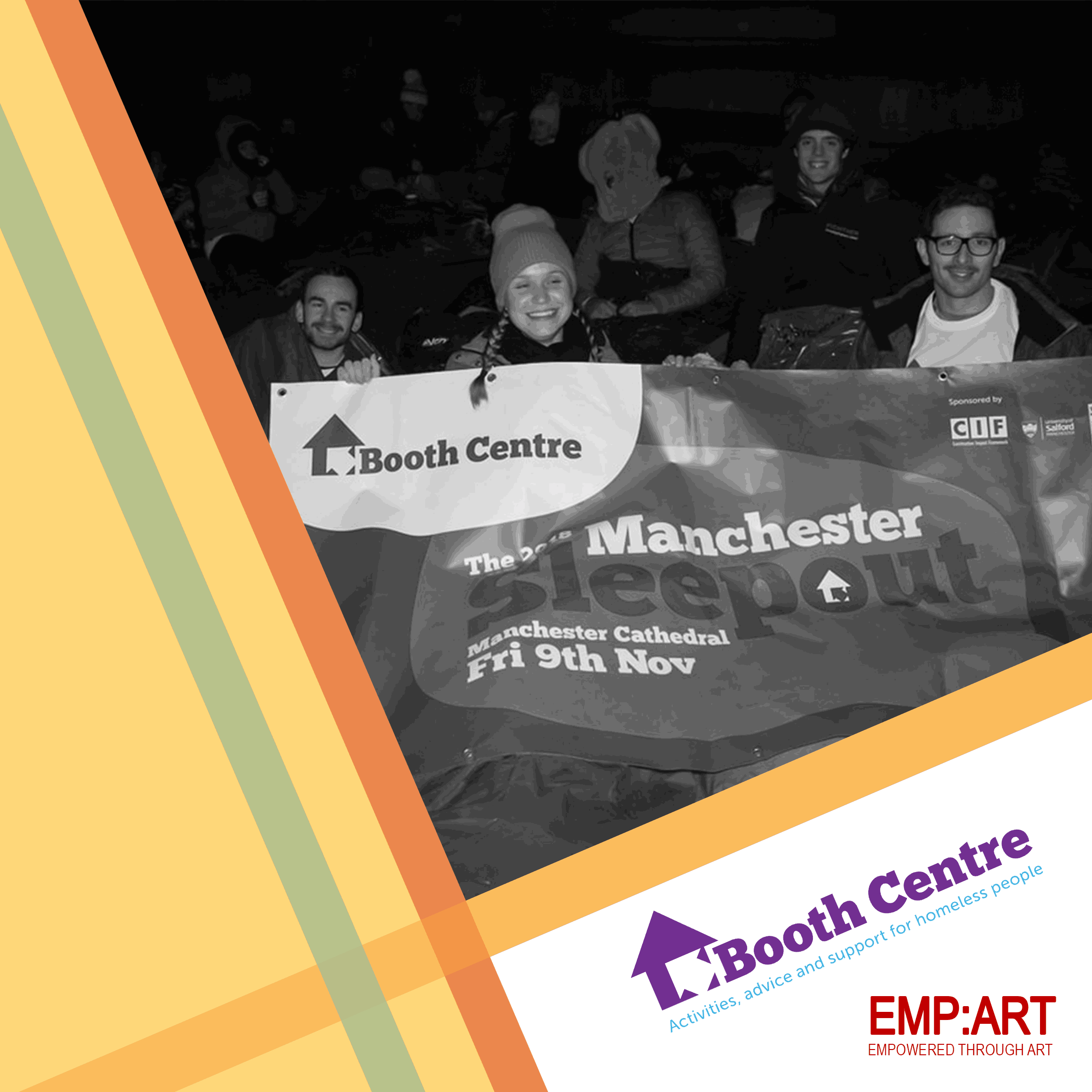
//OTHER ORGANISATIONS_Booth Centre
The Booth Centre's mission is to bring about positive change in the lives of people who are homeless or at risk of homelessness, and help them
plan for and realise a better future. They organise activities which help people rebuild confidence and learn something new whilst having fun and building social connections. People are encouraged to build on their skills and strengths to enable them to move off the streets, to develop a purpose, be that employment, education or positive social activities and to develop friendships which will support them in rebuilding their lives. Their values of inclusiveness, respect, empowerment, partnerships and inspiration aim to help everyone to have a secure home and the opportunity to have a good quality of life. The centre's Arts programme helps people develop new skills in areas such as painting, crafts, singing, drama, creative writing, sewing and photography. They work closely with local and national specialists to offer people good quality, fun and challenging workshops.
For more information visit:
http://www.boothcentre.org.uk/Posted 21 Mar 2019 23:09
TYPES OF JOINTS
Drawings taken from Kazuko Koizumi, Traditional Japanese Furniture, (Kodansha International Ltd: Tokyo, New York and San Francisco, 1986) p. 187- 192.
We have been researching types of joints that are easily assembled with a rubber hammer and wood glue. This reduces the risk of work on site while creating elegant garden furniture.
As we are limited by time during events week. This has informed which joints we will investigate further. They must be simple to cut using hand tools or the band saw.
Number 18 Dovetailed Slot Joint requires very precise cutting which will be difficult to replicate many times quickly. Number 21 Miltered Lap Joint would also be difficult as cutting halfway through the wood and at an angle are both difficult to achieve a good quality result.
We will be looking at number 8, 13, 14, 20 when we are designing planters.
Posted 21 Mar 2019 19:40
The events driving force is to inform the children of St Mary’s school about sustainability and the impact of structures on the planet. As a forest school, the children of St. Mary’s will already have a basic understanding of sustainability and the impact we have on Earth.
We are finalising a presentation and workshop to lead with the BA students in the events team, to teach them the basics of sustainability and the application into structure and architecture. The workshop will lead into creating a teaching exercise for them to give to the children of St. Mary’s to kick start their enthusiasm into sustainability and the possibilities of the project and involve the St. Mary’s children in the design output.
Posted 21 Mar 2019 18:57
MATERIAL DONATION UPDATE
Old Bank Residency, a creative/artistic enterprise affiliated to the Co-op/NOMA has also donated some wood off-cuts for the purpose of our project. The next
step for Group AI is to collect the wood from the Old Bank space and arrange delivery with Tree Station, and use the actual dimensions of the donated pieces to drive forward our designs and prototype for Victoria House's garden.
To find more information about the Old Bank Residency project please visit the following link: www.oldbanknoma.comPosted 21 Mar 2019 16:29
The 70s was the time of confusion. It was ten years of puzzle wrapped up in a riddle, of the oil crisis, power cuts, macro-economic changes that uncovered exactly how far British worldwide impact had slipped from the potent long periods of Empire and modern authority. The Manchester City Council lost the majority of its key duties amid the 1970s,
Posted 21 Mar 2019 12:45
This sustainable structure by Aimee Gray was designed to inhabit a space within Delamere forest to provide an outdoor classroom. The principal design inspiration was from the roots and canopies of trees within the forest. Creating both shade and seating opportunities within the environment. The proposal was intended to blend into the landscape and become part of it whilst promoting an environmentally friendly ethos.
The building was intended to show off the materiality that is provided by nature. Our own structure should learn from the design process of engaging with the site which should be relayed to the students from the university and also the children at the school.
Posted 21 Mar 2019 10:13
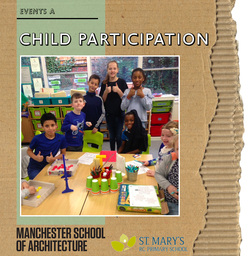
I discussed with teachers a number of guidelines in order to have a productive discussion with the students at St Marys Levenshulme.
1. Do not overwhelm the children. Approach at their level using understandable vocabulary.
2. Try no to intimidate. Ensure that there are equal numbers of child and adults together.
3. Take the time to explain. Taking the time to explain properly will help the child to engage fully.
4. Consider the perspective that a child sees the subject with. It may vastly differ from an adults.
5. Treat as equals. This will hopefully give the young students a maturity that will benefit the project.
6. Consider and validate answers. Do not disregard an answer a child has. Talk about it and make sure you both understand it.
7. Don’t force the issue. It is important to ask but do not force as it may make the child feel uncomfortable.
8. Don’t overcorrect! It may make the child withdraw from participating with the rest of the project.
9. Ask open ended questions. An open ended question stokes the imagination rather than restricting it.
10. Praise. Give praise for any participation especially innovative and imaginative answers.
Posted 21 Mar 2019 10:13
The MMU Special Collections is located on the 3rd floor of All Saints Library and the project finds itself within the lobby of the department. Its unique situation currently makes it hard for visitors to notice its presence and often unaware of the hidden gem within the university campus. Through our design engagement, the project seeks to reconnect the aforementioned space back to the university campus and the city beyond, attracting visitors to a range of exhibitions, art and book collections, as well as artifacts in the Special Collections. The map indicates the site location where the design will situate in our project.
Posted 21 Mar 2019 01:00
The sixties in Manchester were an international success in football, television and music.
Posted 20 Mar 2019 23:41
Design Inspiration:
Winter Hill provides views to Manchester City on a clear day.
But how can we as designers create architecture that responds to its context when it is not physically connected to the urban fabric?
How can we create a feeling of, 'place' without street signs, neighbours or landmarks?
Posted 20 Mar 2019 23:38




