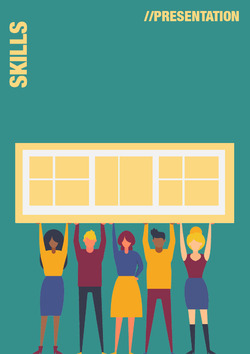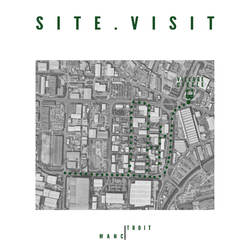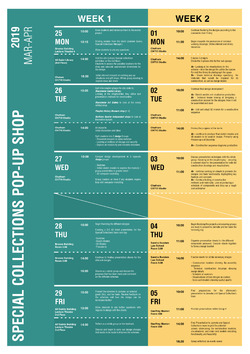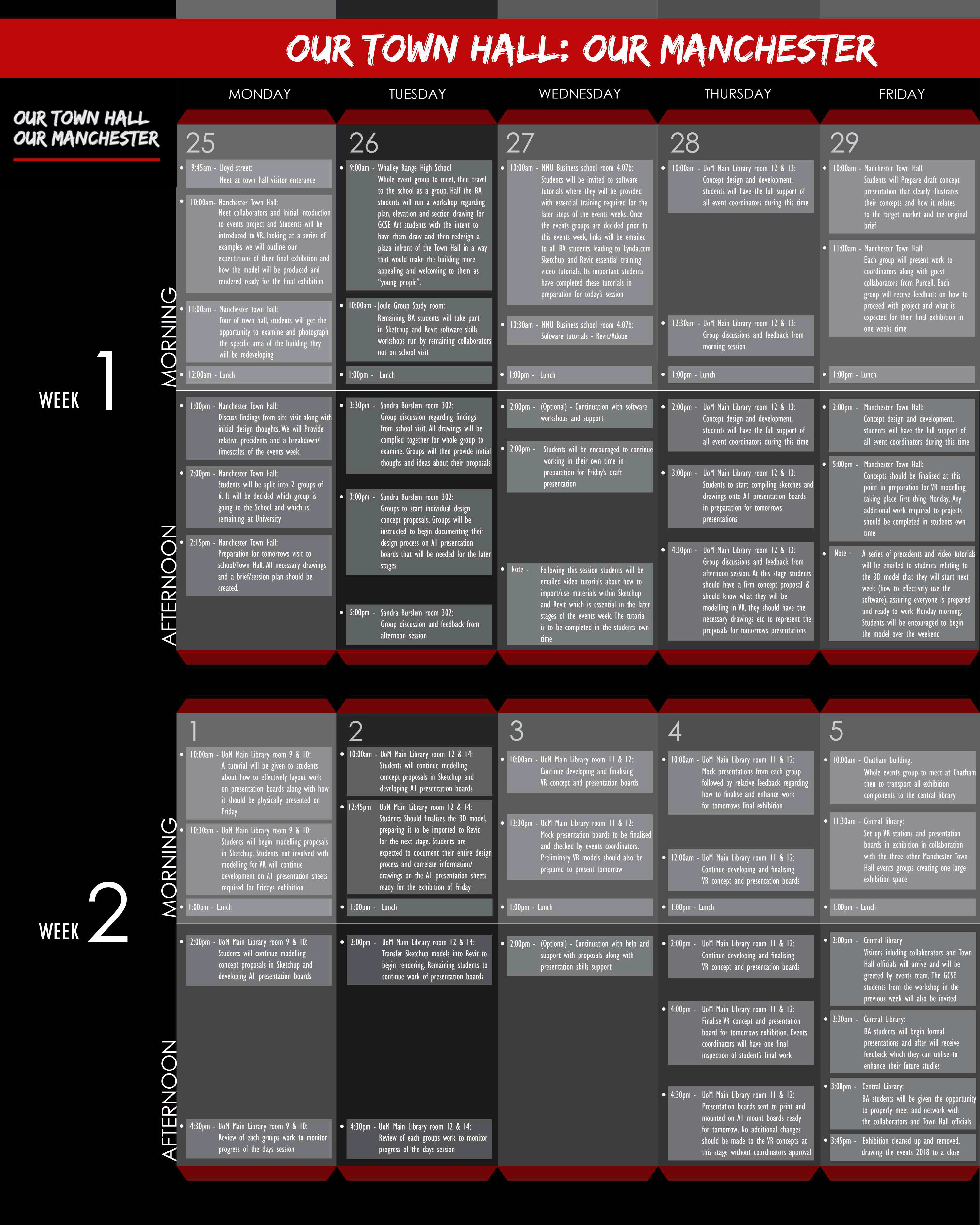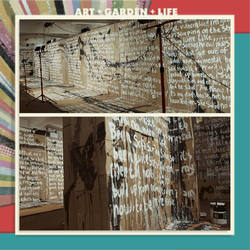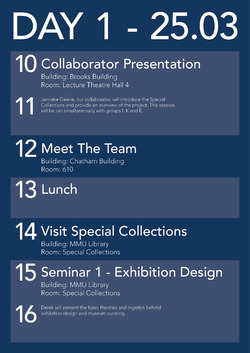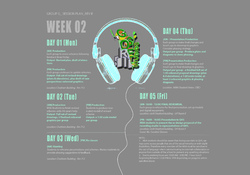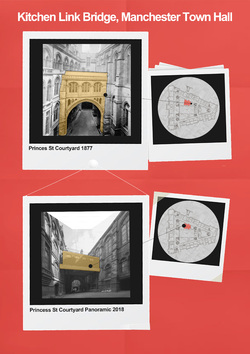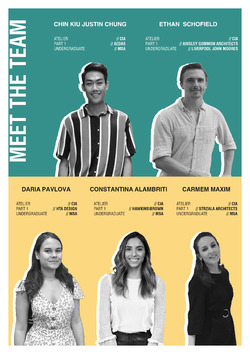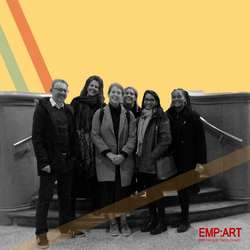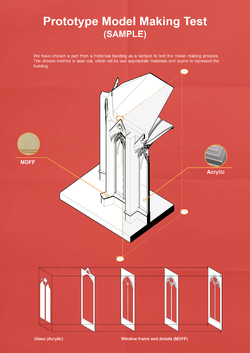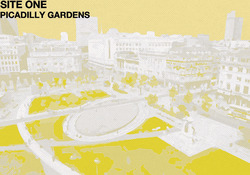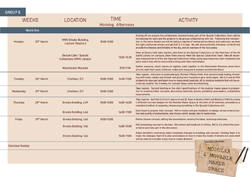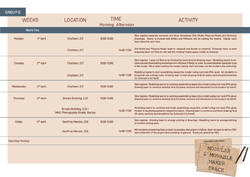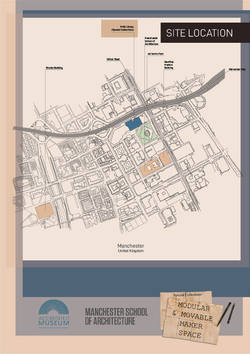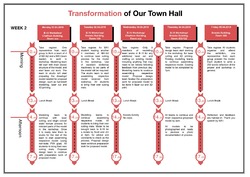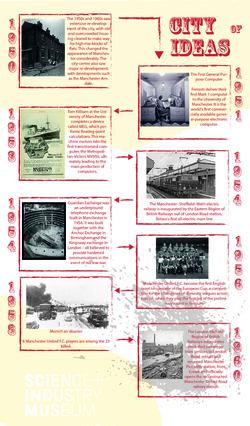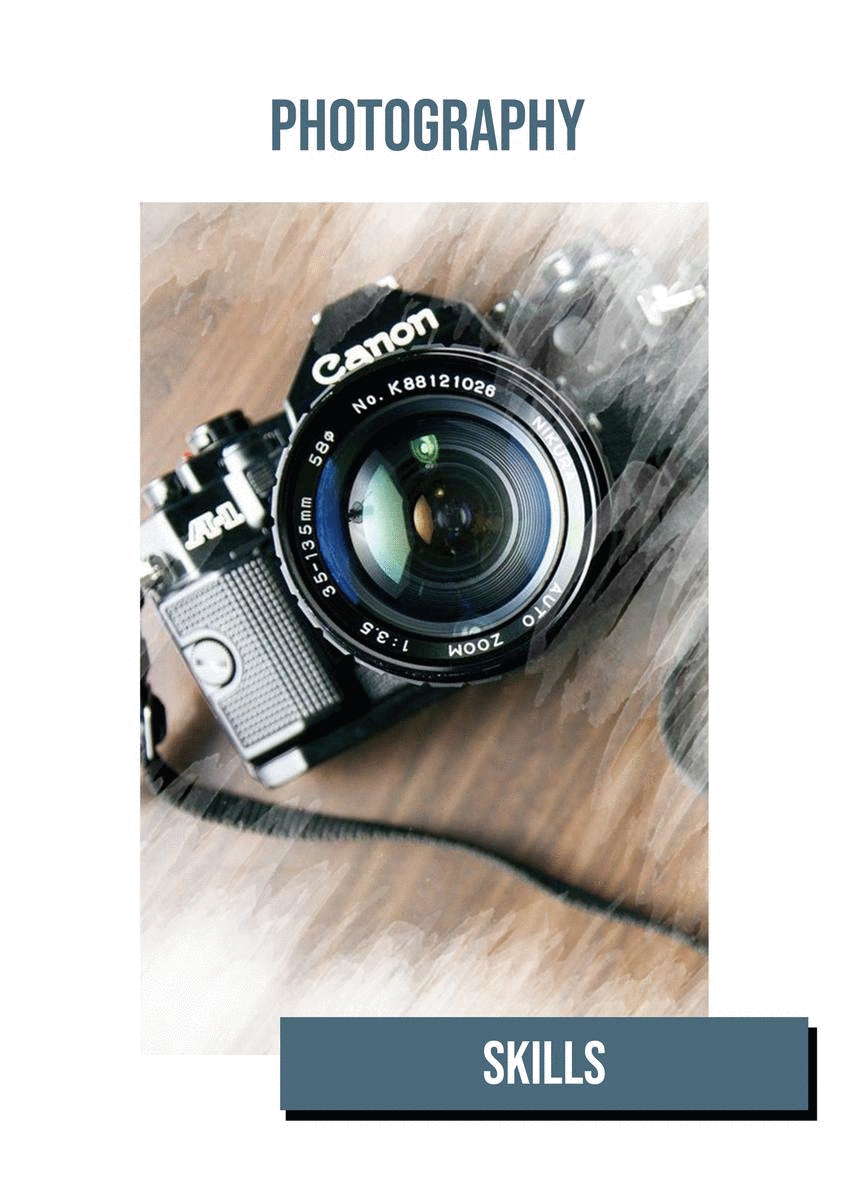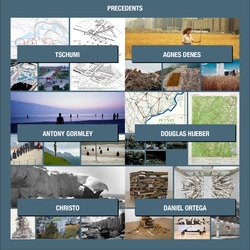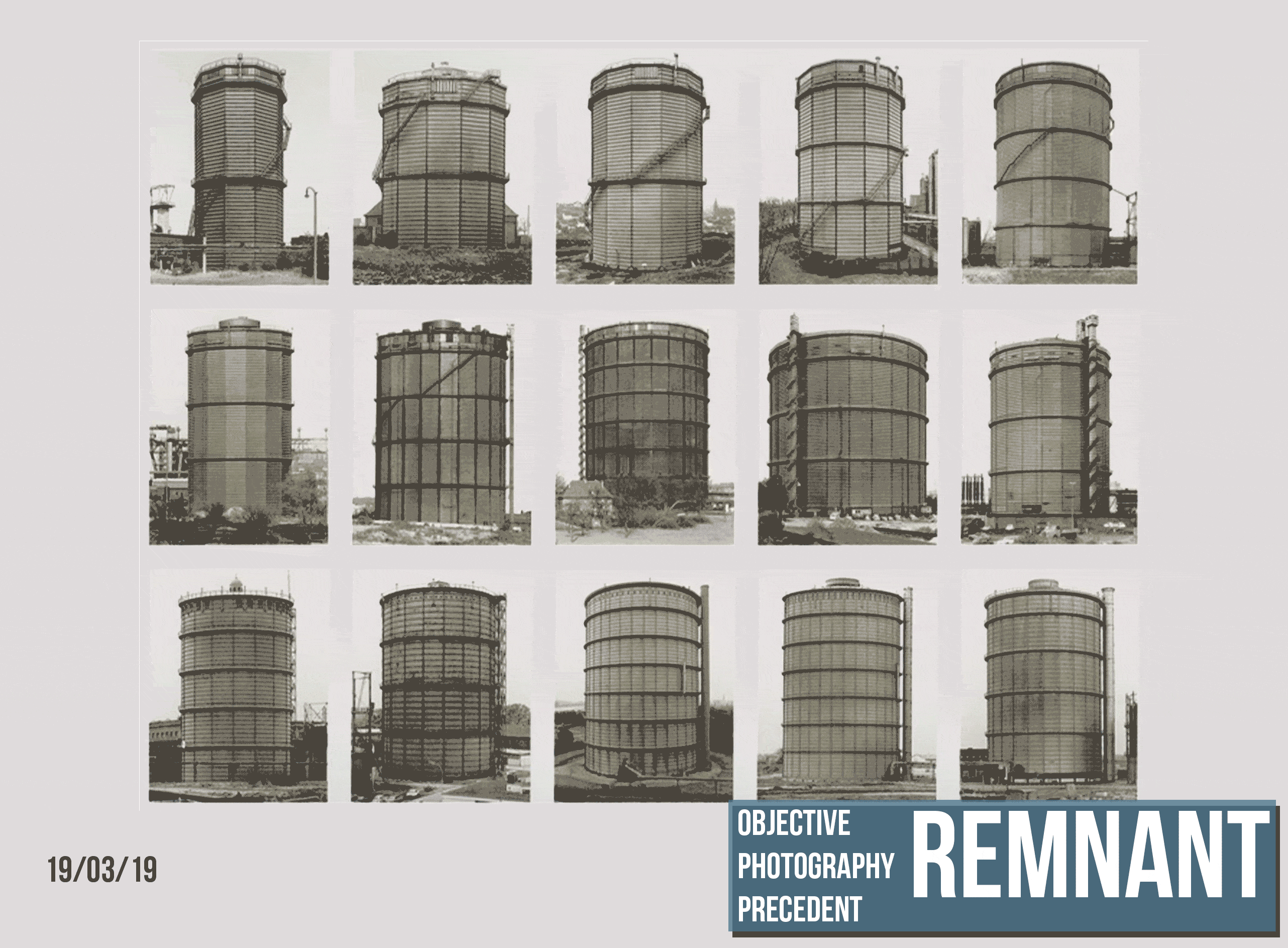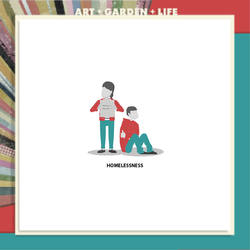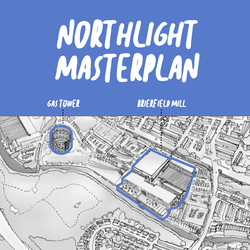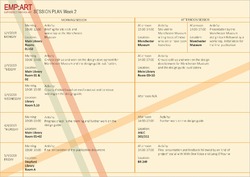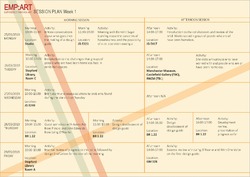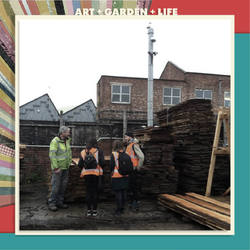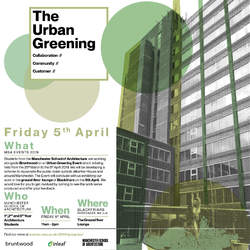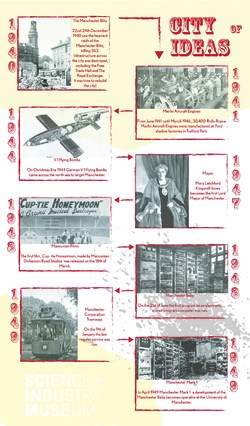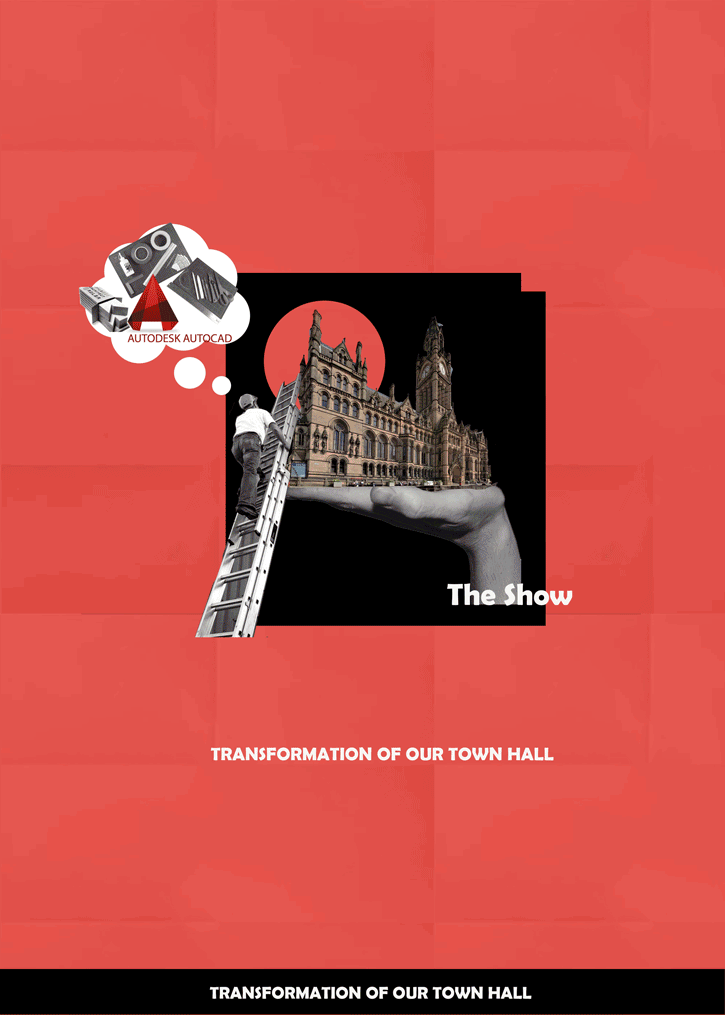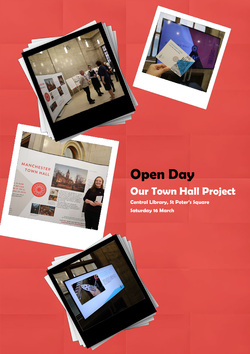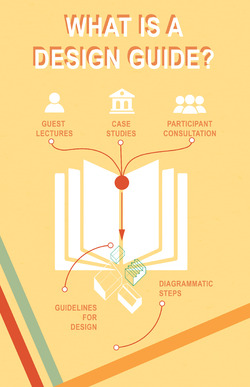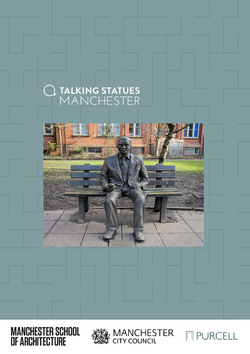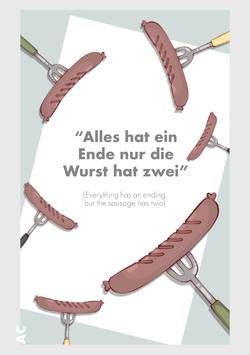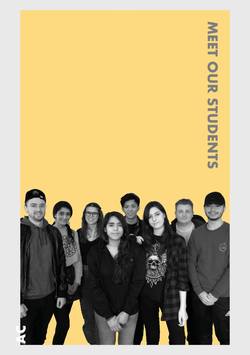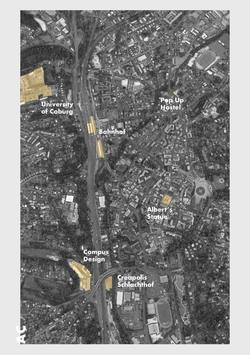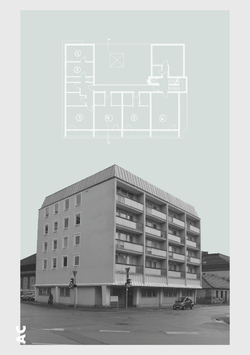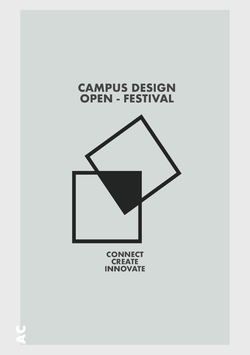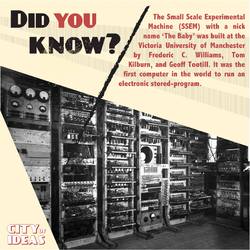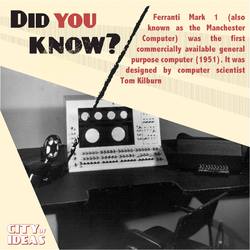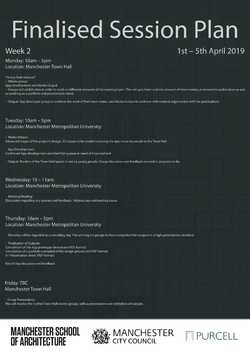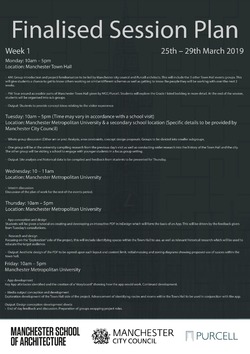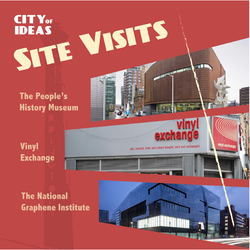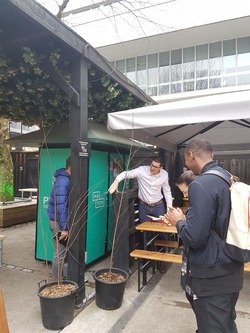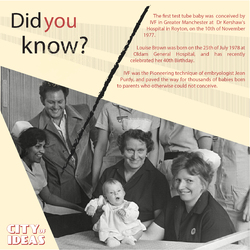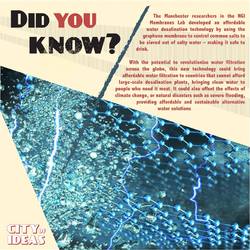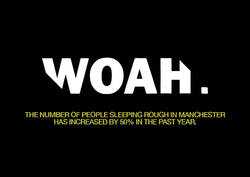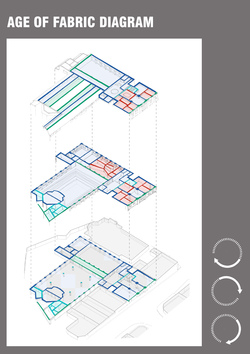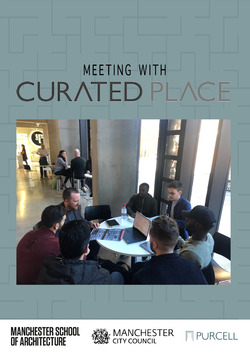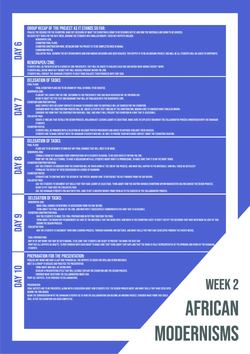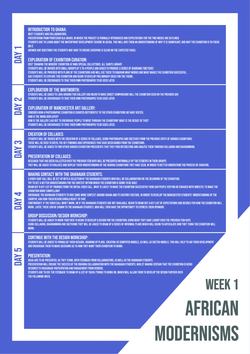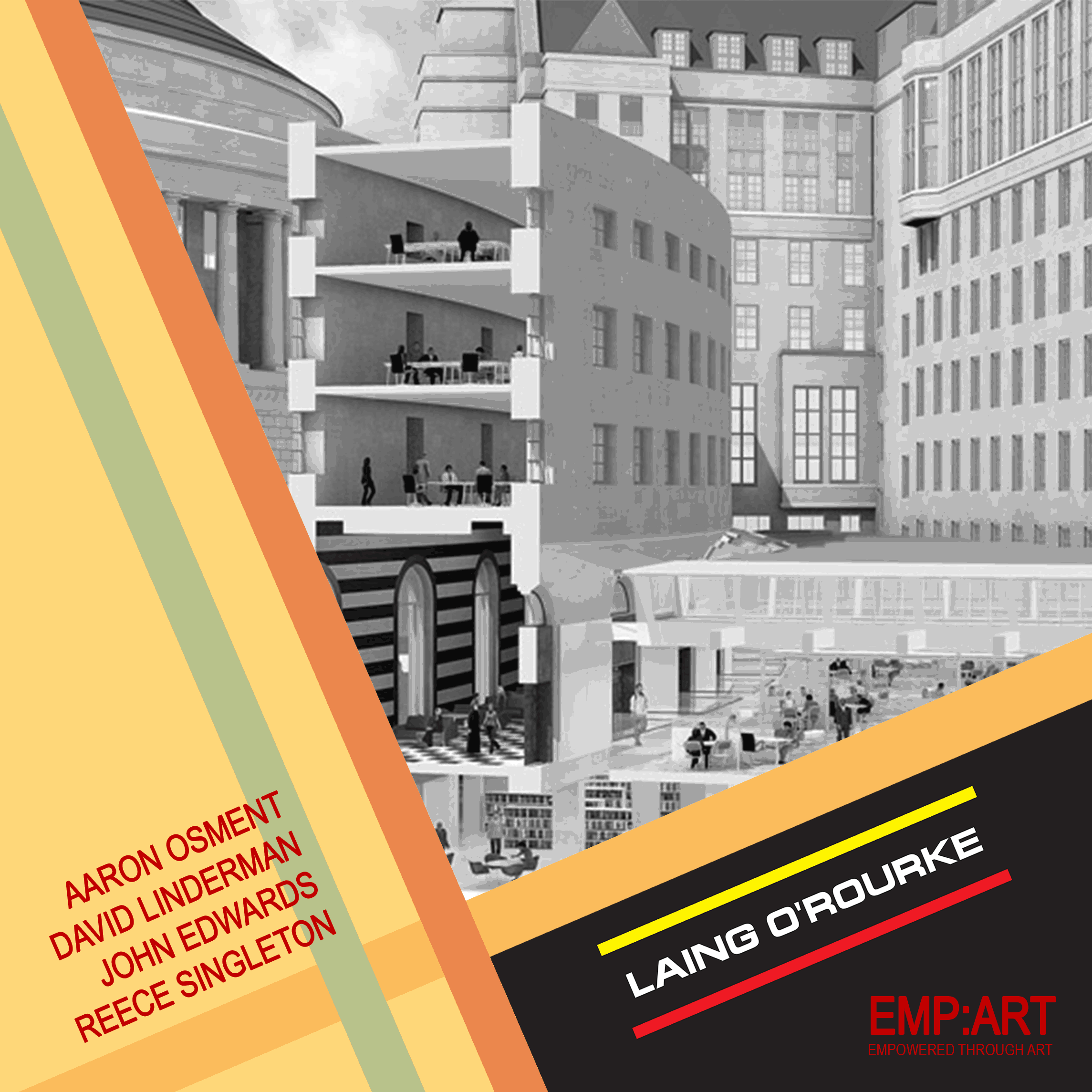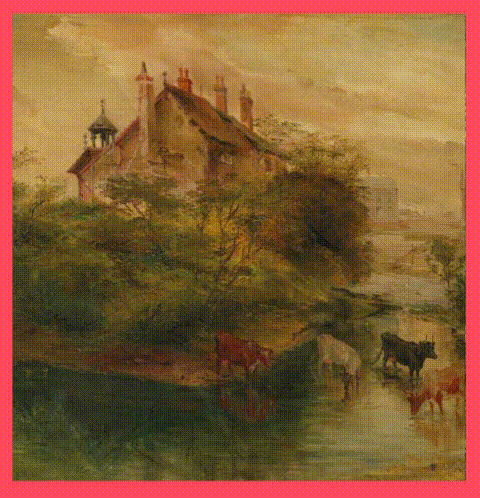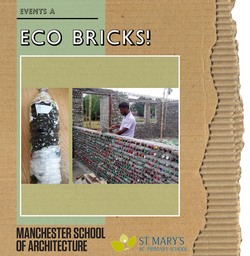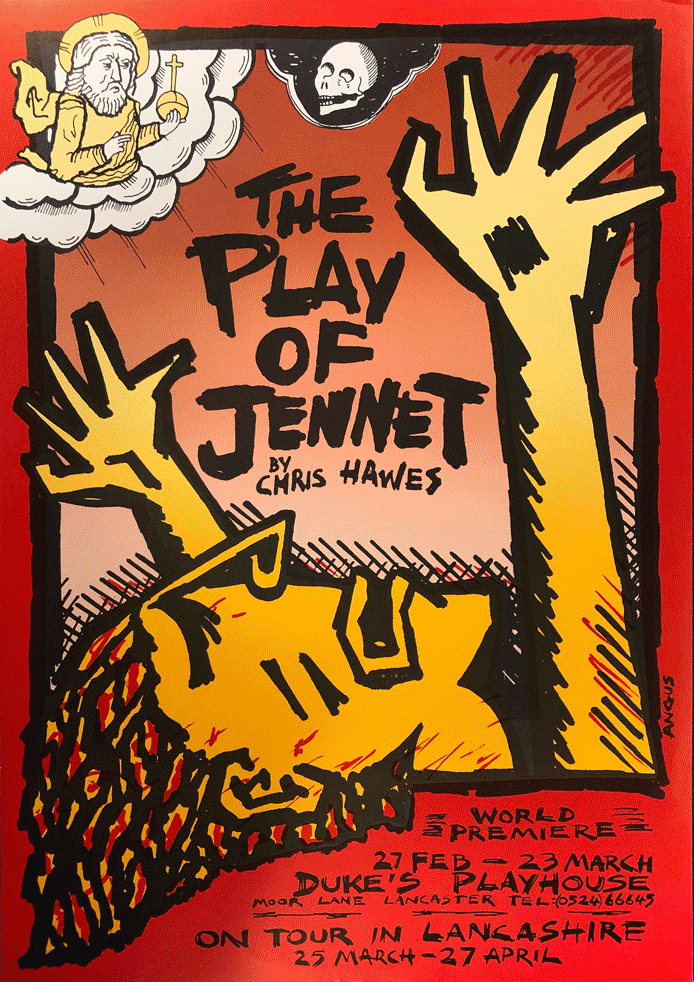//SKILLS
Presentation is a vital skill to have working in an architectural or design field.
As part of a group we will be proposing three schemes for the Special Collections' team with a great potential with one of them being built in the future.
As part of this programme we will have two presentations to Ganneke and Special Collections' team. One as an interim review, where we will have an opportunity to present our initial ideas at the end of the first week and have an informal discussion with some feedback for the following week.
At the end of the events programme we will prepare and present three presentations and three schemes in order for the Special Collections' team to choose a potential winner for the Pop-up shop design.
Posted 20 Mar 2019 23:03
//SKILLS
Various software can be used in architecture in order to make presentations, drawings and digital models.
Those tools often can save time and improve precision while working on an architectural project.
During the events we will be using various software such as InDesign, Illustrator, Photoshop and SkethUp in order to portray our ideas and proposals for the Pop-up shop for the Special Collections.
We will be using Adobe package in order to create illustrations and the final IKEA-like booklet to demonstarte the construction sequence of our proposals.
We will also be using SketchUp as a 3D modeling software in order to test and digitally build our potential design in order to help us create the IKEA-booklet.
This gives us, as a team, an opportunity to learn and/or improve skills in various software programmes that can be then used in our future architectural careers.
Posted 20 Mar 2019 22:57
//SKILLS
Drawing is one of the most fundamental and essential way to represent an architectural idea.
During the two weeks of events as a group we will be sketching the ideas for a pop-up shop on paper and computer, brainstorming and exchanging initial ideas.
We will have an amazing opportunity to transfer the initial sketches into more precise architectural drawings such as plans, sections and elevations by using either hand-drawing skills or AutoCAD.
This brings us a chance to improve our drawing skills and/or learn new ways of representing design through software.
Posted 20 Mar 2019 22:47
//SKILLS
The important part of this design project within the group is collaboration. During the events we as a team will learn and improve our skills at working together as a one in a large group, joining people from different years with various skills and knowledge. This design project will teach us how to communicate clearly within a group as a whole and with a collaborator in order to design to our best ability and meet the requirements of the Special Collections' brief. It is an excellent opportunity to exchange skills and knowledge with each other while creating a design for a pop-up store.
Posted 20 Mar 2019 22:39
Recently we confirmed our route for the Trafford Park site visit. The day will start with the visit to the Science and Industry Museum. From there we will take two buses to Village Circle to then walk around the industrial neighborhood. We will concentrate on exploring Firs and Second Avenue and Westinghouse Roads which were the grounds on where the Ford factories used to stand. We hope for it to be a very insightful and informative day for all of us.
Posted 20 Mar 2019 20:33
The session plan outlines the scheduled activities and tasks we will be doing for the 2 weeks of our event. During the 2 weeks, we will have the opportunity to learn about the special collections and design a modular & movable pop-up shop for the library. Working as a collective as well as smaller group, our aim is to produce a full drawing package, including technical drawings and visuals for our client. Additionally, students will also have to opportunity to enrich their software and modelling skills which will be useful in future projects. At the end of the event, our collaborator will choose one of the three designs as a winning project, and the selected design will have to potential to be built in the near future. This is an excellent opportunity to participate in a live-design process with a client and a fantastic chance to see your design realise. We look forward to seeing all your amazing ideas!
Posted 20 Mar 2019 20:20
The final session plan for the events week is as follows. Please could all undergrad students involved with our events check the plan and assure they are prepared for everyday and arrive to the sessions on time and in the correct locations. Thanks, and we look forward to seeing you soon.
Posted 20 Mar 2019 18:10
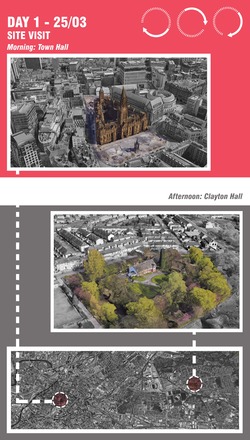
Only 5 days until the start of Events!
The team will meet at 9.45am on Monday 25th of March at Manchester Town Hall. Exact location will be provided in the facebook group for security reasons, so students participating in the event please join asap. Before entering the building 5th years will make sure that first and second years get visitor passes and sign the confidentiality agreement. Students will then receive an introductory presentation from Purcell and Manchester City Council, to understand the social value of the project. After this, all four groups working with Purcell will receive a guided tour through parts of the building.
From here we will have a lunch break and then head together to Clayton Hall. Students will receive and introduction to the project by the Friends of Clayton Hall volunteers. Sudents will walk around the site to gather first hand information in preparation for the event. This site visit will hopefully also serve as inspiration to create future proposals for the building.
Posted 20 Mar 2019 15:18
MANCHESTER STREET POEM
As a separate event task in association with Group AI, a selective number of students will have the opportunity to volunteer to work with Manchester School
of Architecture lecturer, Dominic Sagar during the two week period on a project named Manchester Street Poem. This project focuses on the stories and experience of homeless people, demonstrated through installation and performance. Take a look at their website for a deeper insight to what the students could be involved with. All will be revealed to students during his presentation on Monday 29th April.
http://mcrstreetpoem.com/
Images retrieved from Manchester Street Poem Film. (2017). [video] Available at: https://www.youtube.com/watch?list=PL8B4bP8Vi7PyY88ftkIYZbGZnTCA0xCbh&time_continue=694&v=3DgtFXolzjc [Accessed 19 Mar. 2019].Posted 20 Mar 2019 11:00
Day 1 - 25.03
First we will meet in Lecture Theatre Hall 4, Brooks Building for a presentation by our collaborator.
Then we will head to Chatham 610, our base for the day, and spend an hour introducing ourselves.
After Lunch (13-14) Derek will provide a seminar on Exhibition Design.
The aim for the day is to become acquainted with each other and the project. It is also to have a basic understanding of exhibition design and the specific requirements of the Special Collections.
Posted 20 Mar 2019 10:48
Special Collections Pop-Up Shop// The Collaborator
Meet our collaborator: Jannake Geene
Jannake is the special collections manager for MMU Library, home to a range of artist’s books, fine and decorative art, book and archive collections, as well as prints and albums. Her aim for the project is to reconnect the collections back to the university and give this cultural hidden gem its rightful place in the city, through design and use of modular retail units.
Posted 20 Mar 2019 00:11
GHS// SESSION PLAN - WEEK 2
Session plans have been updated for each of the Events week. Working hours are expected to be from 10AM - 5PM every day, except for Wednesday afternoons where students will have half a day break.
Week 2 focuses on production together with 5th year students. First and second years will find this period extremely useful to brush up on their digital representation skills as well as public speaking skills.
Day 3 - there will be rehearsal presentations where strengths and weaknesses will be discussed, followed by improvement suggestions by 5th years and peers.
Day 5 - Final presentation to Gorse Hill Studio representative. This will be a day to showcase students' hard work over the two weeks.
Posted 20 Mar 2019 00:01
Kitchen Link Bridge
The original photograph shows the Princess Street courtyard Link Bridge, which has been extended in three phases in the 19601970s and now poses a unique design challenge. We have been advised by collaborator to take on modelling of the Link Bridge extension along with one of the previously discussed options (Perimeter Boxing In or the Security Screens). Further discussion will be needed regarding the project.
Design for the Link Bridge area is currently being developed, which means it is a great opportunity for us as students to get involved and
produce a model that will help decision making during the next stage of work (RIBA Stage 4). The intervention’s technical drawings will be available to use that is provided by collaborator, and the project area will be accessible during our planned building visit on the first day of events for sketching and taking photographs.
Posted 20 Mar 2019 00:00
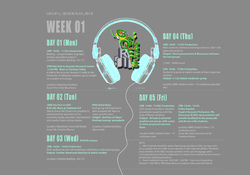
GHS// SESSION PLAN - WEEK 1
Session plans have been updated for each of the Events week. Working hours are expected to be from 10AM - 5PM every day, except for Wednesday afternoons where students will have half a day break.
Students should pay particular attention to the two exciting visits we have prepared, both are in Week 1, including:
1. Day 1 - Afternoon site visit to the Acoustic Research Centre at the University of Salford. This is a rare opportunity to see an anechoic chamber, which is a room designed to completely absorb reflections of either sound or electromagnetic waves.
2. Day 2 - Morning site visit to Gorse Hill studios. This will provide your first point of contact with our collaborator to gain a sound understanding of their needs, thus a visit not to be missed. Students will need to bring along sketch book, writing instruments and tape measure as we will conduct a basic site survey to obtain key dimensions, which will be crucial for ideas development for the following days.
Attention should be paid on the meeting points prior to these visits.
Posted 20 Mar 2019 00:00
Special Collections Pop-Up Shop// The Team
Introducing The Special Collections Pop-Up Shop Team Members:
The team consists of 5th year students from Manchester School of Architecture. We are passionate architecture students interested in working with existing structures and historic buildings. Our experience ranges from building regeneration to infrastructure, housing development, as well as master planning.
Should you have any questions with regards to the project or wish to know more about our design approach, please do not hesitate to contact us for more information.
We look forward to working with you!
Posted 19 Mar 2019 23:53
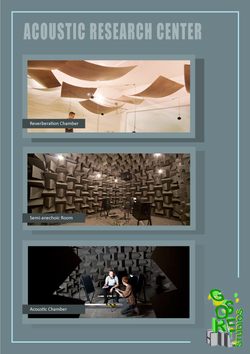
GHS // Acoustic Research Center
University of Salford has an outstanding set of facilities for students. Their facilities are built to the most professional specifications and is
avaliable for students, researchers and commercial clients. They have wide range of studios like reverberation chambers, semi-anechoic room and anechoic chamber.
Reverberation chambers | When designing room like music theater or concert hall, it is important to have accurate reberation time of space in order to get the best acoustic of sound. Different material can be tested in this room to know the level of absorbtion of sound of the materials.
Semi-anechoic Room | This is a room which sound reflections only come from the floor as the walls and ceiling are absorbent. The solid floor makes this room much easier to work in than the anechoic chamber, because equipment can be stood on the solid floor. Absorbent material can be put on the floor to reduce floor reflections.
Anechoic Chamber | This is a room which is acoustically like being high above the ground in the open air because there are no reflections from the walls, floor or ceiling. This means it is ideal for testing the response of loudspeakers or microphones because the room doesn’t affect the measurements.
To know more about Acoustic Laboratories : http://www.salford.ac.uk/acoustics-testing/labsPosted 19 Mar 2019 23:46
// MEETING & SITE VISIT_4th March 2019
During the meeting with Matt from With One Voice, we discussed various questions we aim to address during the two-week Event including what about a building makes it more inviting to everyone in the community. We identified the landscape, facade and foyer as the elements that have the greatest impact in the design of both existing and new buildings.
Following this, we visited the Manchester Museum to meet the Director, Esme Ward who introduced us to the nuances of accessibility and an inclusive approach to the design of such cultural spaces. As a part of the collaboration with the Museum, we will have extensive interactions with their design team in an attempt to contribute to the ongoing extension project.
From L-R: Matt Peacock, Esme Ward, Chelsea Bland, Celeste Abayomi, Purva Bhende, Simi Abidakun
Posted 19 Mar 2019 23:41
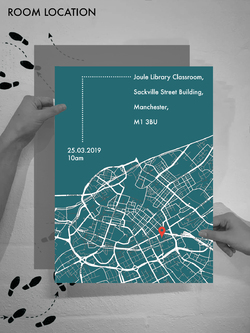
We have booked the Joule Library Classroom for the whole 2 weeks of Events. The poster provides the location of the classroom along with the email sent out the week before with a map, directions and where the 5th years will meet the students.
We will be using the classroom in the beautiful Sackville Street Building with plenty of open workspaces in the Joule library, as well as the specific classroom. This will give the students the freedom to choose their method of working whilst being in close proximity to each other.
Students have been advised to meet at 10am on Monday morning where we will run through the session plan for the 2 weeks with them, the brief, and what is expected from them. This will hopefully give the students a good insight into the project and get them excited to start a great 2 weeks.
Students have been reminded to bring their University of Manchester student ID as they will need this to access the library. They should access the building through the Vimto Park entrance and head up to Floor E where some of the 5th years will meet them to direct them to the classroom.
Posted 19 Mar 2019 23:00
Prototype Model Making Test
We have spoken to Jim and Scott from B.15 workshop about the appropriate model making method for our Kitchen Link Bridge Project. In order to achieve a high quality 3D model in the next two weeks, we have chosen to use laser cut as the main method.
To test the method, we have chosen a small part from a historical building as a sample to test the model making process and result. By stating the appropriate materials and separate the details in layers, which will be part of the preparation for laser cut.
The prepared CAD drawings are in layers and will be used for further discussion with Jim and Scott for a 1:50 sample test
Posted 19 Mar 2019 22:51
Over the two weeks we are aiming to go out in to the city and visit local cafes, shops and restaurants to find local initiatives that offer short term help to those who and sleeping on the streets in Manchester. This will involve questionnaires and speaking to the people who work and own local businesses to gauge a general opinion.
We are aiming to centralise on three key locations in Manchester. The first is Picadilly Gardens. This site was chosen because of the high density of both rough sleepers and chain retail food establishments making it a key area for local initiatives to be in place.
Posted 19 Mar 2019 21:17
Week One will mainly consist of introductions to the many aspects of our projects, like the general design concept, our collaboration with the Special Collections team or bookmaking. Most of Week One will be an input phase, absorbing all the information we can and preparing for the second phase of the week, when we will collectively start working on our output in teams. By the end of this week, we aim to have decided on one idea to push forward into the following week, ready to be materialized.
Posted 19 Mar 2019 18:55
Week Two starts off with all hands on deck, defining, drawing up and eventually building a scale model of our design proposal for the Modular & Movable Maker Space for the Special Collections. In addition to that, we will be sharpening our bookmaking skills, and create booklets to be inserted in the scale model of our proposal.
Posted 19 Mar 2019 18:54
The project will be located on the third floor of the MMU (All Saints) Library, in the lobby of the Special Collections. Its central location works in favor of the Special Collections, as their aim is to connect their collections and exhibitions with the public. Students, as well as faculty and the general public, pass by the building daily, sometimes unaware of the Metropolitan University of Manchester's own museum, exhibiting incredible collections of books, posters and artifacts. On this location map, you can also see the locations at which our sessions will take place throughout the two weeks.
Posted 19 Mar 2019 18:51
Week 2 Session Plan
This week will be model making dominated. The modelling teams will be taking in turns to go in B15 Workshop due to the limited amount of people are allowed in workshop. The remaining team in studio will be preparing the drawings/ model needed for proposal design, such as handcraft modelling, laser cut and 3D printing. The existing and proposed model will be assembled together. All models to be photographed and a photo documentation of process need to be prepared and printed. The project will end by putting an exhibition by all students, and one representative from each group will present the model. Students will write a reflection and feedback. MA1 students will be giving a thank you speech. Celebrate our great work!
Posted 19 Mar 2019 17:52
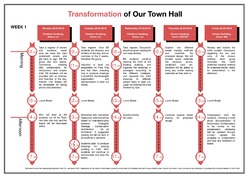
Week 1 Session Plan
Here is the plan for the first week of our Transformation of Town Hall Project. The week will first start with a valuable site visit to Manchester Town Hall and meeting with our collaborators, the Kitchen Link Bridge will be accessible for taking photos and sketches. Followed by an exciting informal workshop with Johnathan Djabarouti based on interrelationship between "Intangible Heritage - Conservation Architecture - Us as Architects”. Students will be able to gain a good insight of the background knowledge of this project, along with a short interesting reading list.
Students will be given workshop on how to prepare CAD drawings for laser cut modelling, and MA1 will be consistently demonstrate and lead the teams. Students will be exploring the different model making methods and materials for the proposed design. We will provide some experimental materials while students will be asked to bring any materials as they wish to.
At the end of the first week, the students will come to a presentation to conclude the model making experiment, including a brief photo documentation father process. Collaborators are invited to the presentation, otherwise will be updated through emails, and we will take any given feedback on board.
Posted 19 Mar 2019 17:22
Continuing from the previous historical time line, We look at the period from 1950’s to 1960’s.
This was the decade of new beginnings and major Re-development.
Manchester's key role in the industrial revolution evolved as the city became a center of research and development.
The same period saw the rise of Granada TV studios with the soap opera Coronation Street, which was first aired on ITV in December 1960 and remains on air more than 50 years later.
The city also attracted international media for the success of its two major football clubs - Manchester United and Manchester City.
Posted 19 Mar 2019 17:13
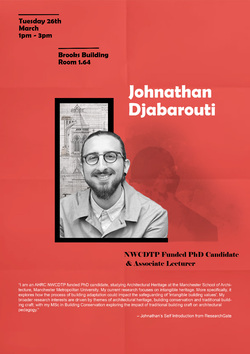
Johnathan Djabarouti Workshop Session
It is our pleasure to invited Johnathan Djabarouti to give an informal lecture/ workshop, which will be beneficial to understand the Kitchen Link Bridge project that we will be working on for 2 weeksJohnathan is an AHRC NWCDTP funded PhD candidate and Associate lecturer at MSA.
“I am an AHRC NWCDTP funded PhD candidate, studying Architectural Heritage at the Manchester School of Architecture, Manchester Metropolitan University. My current research focuses on intangible heritage. More specifically, it explores how the process of building adaptation could impact the safeguarding of 'intangible building values'. My broader research interests are driven by themes of architectural heritage, building conservation and traditional building craft; with my MSc in Building Conservation exploring the impact of traditional building craft on architectural pedagogy.” – Johnathan’s Self Introduction from ResearchGate
. A key summary/ introduction of the workshop session:
• A reading list, with key reference and supported reading.
• Overview of conservation approaches in architecture.
• What intangible heritage is?
• Methods and approaches as to how we as architects can.
• The interactive activity where we can explore as a group: a method for identifying intangible values of a building (optional activity).
potentially extract/understand intangible values of buildings.
We are really excited about the workshop and looking forward to meeting Johnathan Djabarouti next week!
Posted 19 Mar 2019 16:30
KEY SKILLS
During the event weeks, the team will have an opportunity to develop and learn a range of skills.
Photography – Cameras provided, along with focused tutorials and exercises on how to use them
Research - Key elements, where to look & what to use how to present
Design - Sketchup, Hand drawn, Photoshop, Illustrator
Presentation - Indesign, Photoshop Illustrator, Verbal presentations
Posted 19 Mar 2019 15:52
PRECEDENT STUDIES - REMNANT
"Good artists copy great artists steal" - Pablo Picasso
Preview of a brief presentation on Precedents:
Where to find precedents?
How to pick a good precedent?
How to commit to a research focus?
How to draw diagrams for precedents?
Posted 19 Mar 2019 15:21
OBJECTIVE PHOTOGRAPHY - REMNANT
Bernd and Hilla Becher are highly regarded objective photographers that have documented different industrial structures and are most famous for their water towers. This technique of similar captures taken out of context is good for documenting parts of a site and will be an essential part of the site visit to Winter Hill.
Posted 19 Mar 2019 14:58
WHAT DOES HOMELESSNESS REALLY MEAN?
‘It is estimated that 3,292 people are sleeping rough on any one night in Greater Manchester.’
Homelessness is a sensitive subject. Currently as we understand it, being homeless means an individual has no permanent home, in an unstable, non- permanent situation, leaving an individual to sleep on the street or seek place of shelter such as an abandoned building or vehicle. An individual can become homeless for many different reasons, ranging from social causes such as poverty and unemployment or life events which damage their well-being. But rough sleeping is just part of the cause.
Posted 19 Mar 2019 12:38
In 2013 Pearl (Pendle Enterprise and Regeneration Ltd) ran a national masterplan design competition to fulfil their vision for an iconic landmark. The brief: To re-imagine Brierfield Mill as a great place to live, work and play.
Award winning architects – David Morley Architects – were successful with their visionary masterplan. It included the conversion of the mill buildings into a hotel and apartments, the development of workspace and new leisure facilities, complemented by a new marina for canal boat mooring.
You can see the highlighted gas tower which we will be focusing on developing as a contribution to the masterplan and the overall development of the area.
Posted 18 Mar 2019 22:38
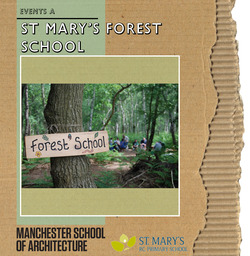
Last week Group A member Laurence went to visit St Mary's to find out the details of the pedagogy and how St Mary's apply it. He went along as a visitor to one of their off site visits where the group walked from the school to a woodland nearby, learning about various plant and tree species along the way. Learning the names and identifying features of the trees brought a new found respect for nature to the students as forest school attempts to raise the next generation of environmentalists.
Other practical skills like crossing the road safely and being respectful of dog walkers and their pets were also being learnt. When the group arrived at the site, they participated in practical and physical activities, as well as engaging in group discussion to learn from each other.
St Mary's apply the holistic education approach of forest school, developing the students emotional, physical and spiritual skills as well as their cognitive abilities, growing their appreciation for the natural world around them and getting some fresh air and exercise. All in all, the trip proved to be a great inspiration for the sustainable structure, which will hopefully be a physical part of the children's play that educates them about environmental protection, just like Forest school.
Posted 18 Mar 2019 21:50
// SESSION PLAN WEEK 2
01/04/19 - 05/04/19
The second week of the event will be centred on applying the design solutions raised in week one to Manchester Museum as a case study, as well as developing the actual publication of the design guide.
This is the final session plan for EMP:ART's two week event. It includes up to date locations on where we will be on all days of the event.
Posted 18 Mar 2019 21:44
// SESSION PLAN WEEK 1
25/03/19 - 29/03/19
The first week of EMP:ART's event will be focused on discussing challenges and solutions of cultural spaces for groups of those who are or have been homeless. This week includes works with both the groups and external architectural guests.
This is the final session plan for EMP:ART's two week event. It includes up to date locations on where we will be on all days of the event.
Posted 18 Mar 2019 21:44
MATERIAL & FUNDING COLLABORATORS
Today we visited Tree Station, a social enterprise that deals with a variety of wood related activities in Manchester. Group AI can now announce
that Tree Station have generously agreed to sponsor our events project by donating and delivering timber off-cuts that will be used for our planters and potentially (at a later stage), other projects by Victoria House.
https://www.treestation.co.uk/Posted 18 Mar 2019 20:27
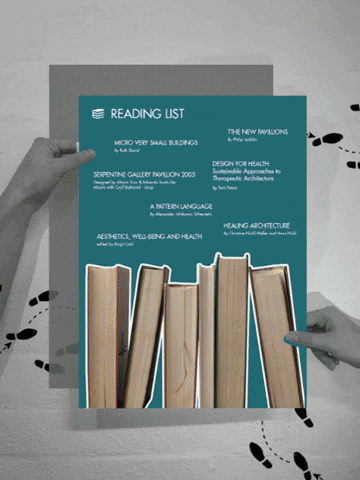
READING LIST
1. A Pattern Language
Describes an entirely new attitude to architecture and planning. It also provides a complete working alternative to our present ideas about architecture, building, and planning.
2.Serpentine Gallery Pavilion 2005
Serious of pavilion case studies.
3. Micro Very Small Buildings
Case studies with constraints of space where cost can liberate the imagination. Contain 5 thematic chapters: public realm, community spaces, on the move, compact living and extra spaces.
4. Aesthetics, Well Being and Health
Reflection on impacts of architecture and environmental aesthetics on their well being and health.
5. The New Pavilions
Containing more than 80 pavilion case studies for reasons of geography, variety and inventiveness. The image they define of contemporary architecture is far more relevant and revealing than any selected 'real' buildings.
6. Design for Health: Sustainable Approaches to Therapeutic Architecture
This issue of AD seeks out innovative and varied sustainable architectural responses to designing for health, such as: integrating sensory gardens and landscapes into the care environment; specifying local materials and passive technologies; and reinvigorating aging postwar facilities.
7. Healing Architecture
This title presents the fundamental principals behind the conception and design of built space and their effect on coping with illness. One of the key questions to be answered is how architecture can contribute to healing. Put another way, how does the environment, both built and unbuilt, influence the perception of healthy human beings, in order for them to remain healthy?
Posted 18 Mar 2019 18:22
The Urban Greening // User Presentation
We have invited the building users of Alberton House and Blackfriars to the conclusion to our event. A public exhibition and consultation, giving the students an opportunity to get feedback on their proposals and network with live clients. The event will take place in the ground floor co-working lounge of Bruntwood's Blackfriars building, which will also be the location of our afternoon presentation to the collaborators.
Posted 18 Mar 2019 17:50
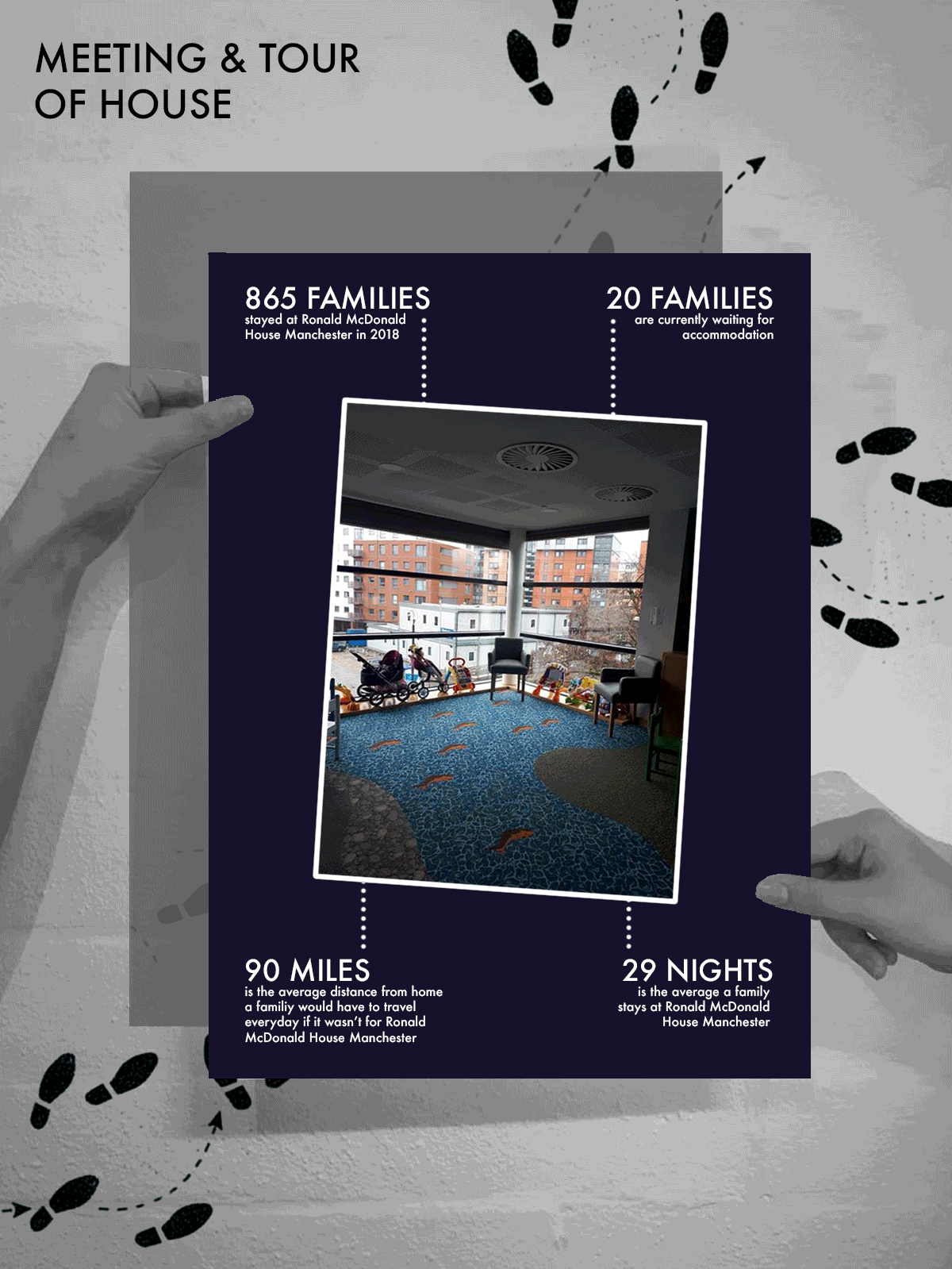
With one week to go until Events kicks off, we visited Ronald McDonald House Manchester for a meeting with Mike, the house manager, to run through some last details.
While we were there, Mike gave us a tour of the House. We were able to have a look round and see the spaces used by the families staying there, such as the kitchen and dinning spaces and playrooms.
Since our last visit, 2 new bedrooms have been added by upgrading communal spaces which were no longer required. As well as a new outdoor classroom being constructed within the garden.
Mike told us some interesting statistics about Ronald McDonald House Manchester from 2018, such as 865 families stayed there over the year.
We discussed the final presentation, which will occur on the last Friday of events, when Mike, Emma and Alex will judge the 3 models and posters curated by group T. We have been generously provided space at Ronald McDonald House Manchester to present. Our Judges will provide feedback on the models and pick a winner.
We will be back at Ronald McDonald House Manchester next week, on Tuesday, to have a site visit with the BArch Students. Looking forward to seeing what their initial observations and thoughts are of the terrace space!
Posted 18 Mar 2019 13:39
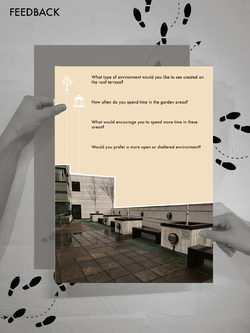
In order to gain valuable information on our design proposal we decided to create a feedback form to be handed to each of the residents. This will form some key research from our target audience and provide an interesting design driver.
The questions included:
What type of environment would you like to see created on the roof terrace?
How often do you spend time in the garden areas?
What would encourage you to spend more time in these areas?
Would you prefer a more open or sheltered environment?
We decided to post these question ahead of our events 2 week period in order to provide the students with a strong starting point on their projects. The feedback forms were placed in the rooms of each of the residents in order to remain respectful of their current situations. All feedback will be collected on the 24th March in preparation for our events period.
It will be crucial for the opinions of the residents to be taken into consideration when it comes to the design of the roof terrace. In order to create a suitable and sensitive environment the needs and desires of the residents must be at the forefront of design.
Posted 18 Mar 2019 13:26
In the First installment of ‘A Post-War History’ we began to look at the rich historical past of Manchester throughout and post WWII.
This will be the basses for our Events research, where we will create a timeline of Industry, Invention and Technology, before delving into three in-depth case studies of past, present and future Technologies and Inventions.
Over the following weeks we hope to develop and expand on this before presenting to our collaborators on the 5th of April.
Posted 18 Mar 2019 12:24
Preparation for the events week
Here is a preview of the exciting things we have planned for the events week! Remember we have a upcoming lake district meeting on Monday (18/3) at the Benzie cafe at 11am. See you all there!
Posted 17 Mar 2019 20:42
Our Town Hall Project Open Day 16.03.2019
Today, we went to Our Town Hall Project Open day that is hosted by Manchester City Council and opened to public. The event were held on the first floor in Central library, St Peter’s Square. Our aim is to understand more about the renovation of Manchester Town Hall, and valued the chance to speak to members of the Project Team. In addition, displays, slideshows and information board are used in the event to show how the Project Team are getting on with the project. The VR experience showed a realistic view of Manchester Town Hall, which was explained and found useful to us and public, as the hall will be closed for 5 years due to development work. We really enjoyed the conversation with each individual profession, whom helped us to understand the project and the building.
Posted 16 Mar 2019 21:38
Professional Conversation about Our Town Hall Project
We have met members of the Project Teams, such as Architect, Landscape Architect and Heritage Consultant from Purcell, and Communications Officer from Manchester City Council. The members of project team were kind and devoted to talk through what’s been happening since the Town Hall closed last January, and very kindly answered our questions. In particular, it was our pleasure to talk to Christina, who is the Heritage Consultant worked on the project. We had a great conversation about the project overall, and also a brief introduction on the Kitchen Link bridge from her professional aspect, which is a very exciting and challengeable project to work on!
Posted 16 Mar 2019 21:14
The final product of our two-week event of talks, collaborations, design sessions and consultations will be a design guide publication.
The publication will consist of consise design guidelines on how new and existing cultural spaces can be adapted to be inclusive towards people who are or have been homeless.
Our collaborators With One Voice and Laing O'Rouke will publish the finished guide on their website, so students will be working as part of a team that'll hopefully impact change in the industry.
The guide will be easily readable and diagrammatic, in a similar style to documents that have been published by CABE.
Following the two-week events programme, there is a possibility that these guidelines will be expanded to incorporate general spaces in an attempt to tackle issues surrounding defensive architecture in the UK.
Posted 15 Mar 2019 10:09
To get consent for the films, Geoff Senior kindly gathered all necessary information such as Film producers and their details. Further to this, after phone calls we’re made to explain all necessary details to the project. All consent had to in written form to be used as evidence.
We can confirm that we have received to consent existing films that captures Manchester Town Hall.
Themes and different storylines will be the next step into collating all of these films together along with our new footage to be filmed soon.
Group Events D have now secured a `total of 8 films to work with for the project.
The list of films is as listed:
Opening of Manchester civic week
Manchester coronation decorations 1953,
Metro news
Northwest renaissance
Manchester millennium
1000 lb. per square inch guaranteed
Democracy day march
Manchester city returns to Manchester with cup winners' 1970 cup trophy
Posted 14 Mar 2019 22:19
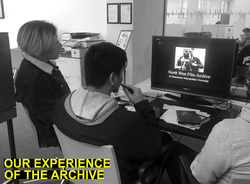
Our research experience. As part of our research it was essential we visited the archive to determine what archive footage we would be incorporating into our final events film. In order to review this footage, we first had to comb through the North West Film Archive online database using the term ‘townhall’. The North West Film Archive holds hundreds of films therefore it was essential we filtered down our search so we just reviewed the relevant films. Once we had established a list of films we wanted to review we emailed across this list to our collaborator Geoff Senior. Not all films are held by the archive in digital form some films still remain as DVD’s. Therefore, not all of the films we requested to see were viewable from the ‘pods’ that sit in the open area of the central library. In order to see the physical DVD’s we had to be taken to a more secure room towards the back of the library. Before you could even enter the room we had to go to a staff member and collect a key for a locker where we had to store all bags, coats etc. Bags were not allowed in this room. Once all packed away in our lockers we were led into the room where Geoff ran us through how to view the films. To not disturb others using the archive room all DVD’s were to be viewed using headphones. As an entire group we then spent the afternoon reviewing the archive footage. Once this was complete we gave our Geoff a list of the films we wished to be included in our events film. Following on our next task was to attain permission from the copyright owners for each film we wished to edit as part of our final events film.
Posted 14 Mar 2019 10:37
We are surprised to see so many great initiatives and support that you can find within Manchester for the homeless. There are restaurants and cafes in Manchester following 'simple act of kindness' to help the homeless by giving out food, coffee or encouraging customers to contribute to the homeless initiatives through just £1 in their bill. Money raised will be donated to the Greater Manchester Mayor's Homelessness Fund and Bed Every Night campaign - which aims to provide accommodation and support to the homeless population every night.
We are to visually but articulately map these initiatives to be easy to read for the homeless but attractive and bold enough for the public to draw their attention and raise their awareness of such events. Hence the use of Riso printing and the florescent colours that are available with it.
Posted 13 Mar 2019 14:49
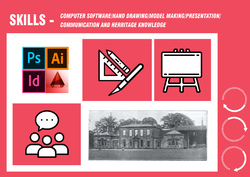
The skills that we are aiming first and second year students to develop are:
COMPUTER SOFTWARE -
We will be using the adobe suite, generally Photoshop, Illustrator and InDesign in order to prepare the outputs for the exhibition which are 2 A1 sheets on historical research and future proposals. These softwares will be very helpful for producing diagrams, editing images and editing these sheets. Additionally, they will develop their AutoCad skills to produce any future proposal or historic drawings. These are the basic tools using in architecture so it will be useful for their future careers.
HAND DRAWING AND MODEL MAKING -
For the process we will ask them to sketch both drawing and by model making as these are quick and useful tools to check on your ideas. Additionally, one group will be in charge of producing the site model, thus they will learn useful modelling techniques and gain self-confidence on using the workshop facilities.
PRESENTATION -
As part of our schedule, we will be having reviews on how the work is being developed. A selection of students will also travel to Clayton Hall on the second week to discuss initial ideas with the collaborators. This will be a very important tool for architecture, both at university and in practice, as you will have to sell your ideas to a tutor or a client.
COMMUNICATION -
During the final day of the event we will have a final exhibition where the collaborators will come and see the students work. This is a chance for everyone to speak to them about how the work has developed during the two weeks. This will serve as practice for students to network in the future.
HISTORICAL KNOWLEDGE -
Clayton Hall is a listed building, therefore students will realize how important historical knowledge is when designing, especially in these type of buildings. They will learn the key information of what can or cannot be removed depending on the grade of the building. Additionally, they will learn how to do an age of fabric and a capacity for change diagram which is an efficient way to visualize the buildings possibilities.
Posted 13 Mar 2019 08:50
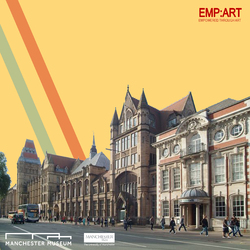
// SITE
The Manchester Museum is a part of the University of Manchester and a place of research and study. It began with the humble collection of a local manufacturer and collector
John Leigh Philips (1761-1814) whose 'cabinet' was recovered after his and set up as the Manchester Natural History Scoiety in 1821. The collection grew as members of the Society donated objects collected from around the world and by 1950 had absorbed the collections of the Manchester Geological Society. After its transfer to Owens College (which would later become the University of Manchester) in 1868, arcitect Alfred Waterhouse was brought in to design an exclusive museum building. Waterhouse also designed Manchester's Town Hall and the Natural History Museum in London.The Manchester Museum as it is known now opened to the public in 1890 and as the collections grew, new buildings were added.
The collections have now grown to include over a million items across various categories while promoting research in the natural sciences. The Museum expanded again in 1977 and underwent further refurbishment in 2003.
'hello future' is the new £13 million project to transform and develop Manchester Museum to expand its collections and become more inclusive to various communities. EMP:ART will be a collaboration with the design team of this extension project in an attempt to address the concerns of people who are or have been homeless and find solutions to the same in the design process.
For more information visit:
http://www.museum.manchester.ac.uk/about/
http://www.museum.manchester.ac.uk/about/hellofuture/Posted 13 Mar 2019 00:24

// CRAFT
The key skills we aim to develop through EMP:ART are:
Collaboration and Interaction
Working together is crucial to any project, whether it is with members of the design team or the client or with the end-user in question. Through the two weeks, we will be interacting constantly with the members of the community we are representing to attempt to understand and realise their aspirations for this project.
Design Development
The development of a design from its conception to the final output will go through various stages of sketches, drawings and models. We encourage a variety of media to better explain the designs we are producing.
Presentation
Successfully conveying ideas to an audience is of utmost importance and we will be presenting the different stages of our designs within the group to build communication skills before the final presentation to the client and collaborator.
Publication
The final output of the EMP:ART Event is a publication that will be a design guide for architects and an assessment tool for clients. Simplicity in language and readability of diagrams are crucial for such a document to reach a larger audience.
Posted 12 Mar 2019 23:33
Brilliant work by @TalkingStatuesManchester who have found an ingenious way of engaging young people with historical statues dotted around the city. By simply swiping your smartphone,
via an app, you can participate in a cultural encounter with a statue, enabling you to find out more about its story and history.
Visit the website for locations of talking statues: http://www.talkingstatuesmanchester.co.uk/statues.php
Posted 12 Mar 2019 20:06
LOCAL TRIVIA //
Germans have a saying: Alles hat ein Ende nur die Wurst hat zwei. Which translates to 'Everything has an ending, but the sausage has two'. Basically it just means that everything comes to an end… Except for the sausage obviously…
This is only one of the many (many) German proverbs that have to do with the wurst (sausage).
The history of the hot dog explains the terms frankfurter and wiener. The hot dog traces its lineage to the 15th-century Viennese sausage, or wienerwurst in German. Johann Georghehner, a butcher from the German city of Coburg, in Bavaria, is credited with inventing the “dachshund” or “little dog” sausage in the 17th century, and brought it to Frankfurt. Yet, it was still a sausage eaten with a knife and fork, no bun.
Posted 12 Mar 2019 17:09
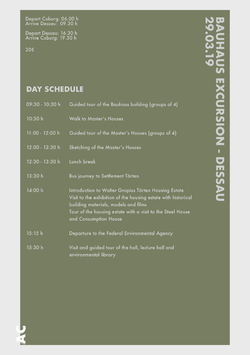
BAUHAUS EXCURSION – DESSAU //
On the 29th March, students from both Manchester and Coburg will have the opportunity to travel to Dessau. Celebrating one hundred years of Bauhaus,
the trip will offer a rediscovery of the models of modern construction - educating visitors on their architecture, use and inhabitants.
Arriving in Dessau, we have the privilege to be given guided tours for both the Bauhaus building and Masters’ Houses, accessing areas to the Bauhaus building that have not been permitted in recent years.
The Bauhaus Building – Walter Gropius (1925-26)
The Bauhaus proposed to develop new forms of housing and living. It offered a three-storey workshop, another three-storey professional school and a five-storey studio building for students and junior masters. Gropius separated these three functional programmes asymmetrically to design a complex form which can only be understood by moving through the building.
Masters’ Houses – Walter Gropius (1925-26)
Located parallel to the Bauhaus building, Gropius designed three identical semi-detached houses for the Bauhaus masters and a single detached house for the director. These designs followed a modular principle, using prefabricated components in order to realise the concept of rational construction.
In the afternoon we will then be taking a bus journey to Settlement Törten. Here we will be given an introduction to the housing estates concept and building history, following a visit to its exhibition – showcasing historical building materials, models and films. After we will take a short tour around the housing estate with visits to both the Consumption House and Steel House.
Settlement Törten – Walter Groupis (1926-28)
During the Weimar Republic, a lack of efficient affordable housing was recognised. The cubic terraced housing development of the settlement, proposed by the Bauhaus, was considered as a solution for low-cost mass housing construction.
Consumption Building – Walter Gropius (1928)
The consumption building became a centre of the Törten settlement due to its location, height and function. It compromises two buildings: a low-rise building intended for sales and a five-storey house which occupied three three-room apartments, staff room and attic space.
Steel House – Georg Muche and Richard Paulick (1926-27)
The steel house is a singular construction of thick steel panels mounted on a steel skeleton structure located in Dessau. It is determined by two unique sized cubes which have been pushed together to facilitate a vast area of living space, surpassing the square meter of Gropius’ settlement houses.
https://www.bauhaus-dessau.de/bauhaus-bauten-dessau.html
Our day will end with a visit to the Federal Environmental Agency, which we will be given a guided tour around the building.
Federal Environmental Agency – Sauerbruch Hutton (2002-05)
Located in the home of the modernist movement of Bauhaus, the Federal Environmental Agency Building highlights concepts of design and aesthetics to modern architecture. It provides new concepts for sustainability and green design which work alongside Bauhaus modernism.
http://www.sauerbruchhutton.de/en/project/ubaPosted 12 Mar 2019 16:35
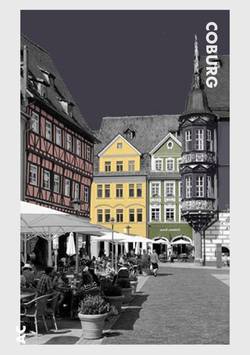
RESEARCH //
Coburg is a town located on the Itz river in the Upper Franconia region of Bavaria, Germany. Today, Coburg's population is close to 41,500. Since it was little damaged in World War II, Coburg retains many historic buildings, making it a popular tourist destination. As a result of the large presence of the US Army prior to German re-unification, Americans and American culture are still present in Coburg and the surrounding area. This influence ranges from American-style pubs and restaurants to two sports clubs sponsoring baseball teams.
Coburg has the typical features of a former capital of a German princely state with numerous houses from the 16th, 17th and 18th centuries. Coburg is also known as the location of Veste Coburg, one of Germany's largest castles.
Coburger Rathaus, the town hall, is part of the ensemble of structures on the market square that also includes other traditionally German buildings and the central statue of Prince Albert. The seat of the public administration of Coburg was moved here in 1438. The original Gothic building proved to be too small and after 1570 the town bought additional properties and erected a Renaissance building at the corner with Ketschengasse. In another rebuilding in 1750-2 both structures were merged. The appearance of the town hall changed, only the round bay on the corner remained. The old roofs were replaced by the current garret roof and the colourful paintings were added to the facade in the 18th century. Another renovation took place in 1903, when the balcony to the market square was added and stairwell and entrance were redesigned.
We are looking forward to getting to experience the culture and architecture of Coburg during our two week stay. Our week will begin with a relaxed tour of the town presented to us by the students of Coburg who we will be working with.
Posted 12 Mar 2019 11:17
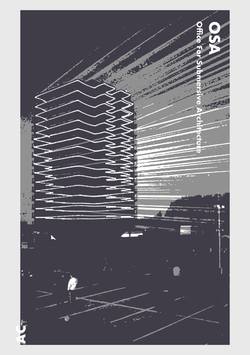
OSA //
Office for Subversive Architecture is an international architecture collective of which Anja Ohliger and Karsten Huneck are active contributors. Huneck, founder of OSA describes
it's intent as such: to push the boundaries of common practice in architecture and develop projects that sit between art and architecture.
The collective also acts as a research platform which feeds into KHBT’s work and vice versa.
THE BLADE FACTORY, 2016 //
The playful temporary structure was sat a top an existing industrial building in Liverpool serving as a beacon drawing people into the surrounding area throughout distinctive red double skin facade. The structure also offered amazing views to Liverpool city centre and the river Mersey.
It was built to house a series of talks and discussions looking at the relationship between art and architecture and was commissioned by Greenland Street in collaboration with Liverpool Culture Company's Cities.
DISCHARGE / RECHARGE, 2013 //
In collaboration with the artist Christoph Rodatz, OSA created an architectural performance of light and sound as a part of the Urban Lights Festival in the Ruhr Area of Germany. The installation celebrated tower block in the centre of Bergkamen, which was seen by the locals as both a landmark and eyesore unoccupied for 15 years.
With plans to demolish the tower bloc in 2015 the installation was seen as a farewell to the building. It was painted black to signifying its ominous fate but also transforming it into a screen for the projection of an absorbing laser show that tracks the story of the building. At night the lasers highlighted the floor plates and layouts within, the lift shafts and stairways along with its brutal silhouette. Interviews with former inhabitants of the building were broadcast via a radio channel located at the top of the building allowing visitors to tune into the stories on their own devices while enjoying the light show.
https://vimeo.com/202025780
Below is a link to OSA's website for more information on the innovative projects they have made:
http://osa-online.net/cms/
Posted 12 Mar 2019 11:12
MEET THE STUDENTS //
Last week we met up with the students to give them the intinery for the upcoming event.
It was great to meet them and run through the details of the event. There was lots of enthusiasm and questions. Can not wait to start now!
Posted 12 Mar 2019 11:11
PRODUCTION //
Coburg is a town located on the Itz river in the Upper Franconia region of Bavaria, Germany.
Through successful dynastic policies, the ruling princely family married into several of the royal families of Europe, most notably in the person of Prince Albert, who married Queen Victoria in 1840 and this year we mark Albert's 200th birthday.
Coburg doesn't have a major airport so in order to get to Coburg, the group will fly into Germany's biggest cities and then from there we will arrive in the centre by train. Coburg is a small town and is very walkable to and from the outlined sites.
Posted 12 Mar 2019 11:06
ACCOMMODATION //
We are excited to announce that we will be staying in a 'pop up hostel' during our events stay in Coburg.
The hostel is being designed by the University of Coburg students prior to our arrival as part of their studies. The building is a disused office building, and the hostel will be occupying the entire fourth floor.
During the events period all the Manchester students will be staying here in Coburg. We are excited to see what the Coburg students come up with for the hostel design.
Posted 12 Mar 2019 10:25
DESIGN FESTIVAL //
CREAPOLIS is an additional scheme within the framework of the University of Coburg, which runs alongside its teaching and research programmes. Promoting innovations
and networking people, it aims to build a stronger connection with the university and regional partners.
The three main aims it aspires to reach are to connect, make and support.
The students work produced during the events weeks will work alongside the CREAPOLIS programme and contribute to the annual exhibition “Campus.Design Open”. The festival provides a platform to bring together programmes including architecture, product design, civil engineering and interior design.
CREAPOLIS: https://www.hs-coburg.de/forschung-kooperation/creapolis.html
Campus.Design Open: https://www.hs-coburg.de/ueber-uns/veranstaltungen/campusdesign-open.htmlPosted 12 Mar 2019 09:15
In our 'Did you know?' series, let us introduce you to the "Manchester Baby" :)
Did you know that the Small Scale Experimental Machine (SSEM) with a nickname ‘The Baby’ was built at the Victoria University of Manchester by Frederic C. Williams, Tom Kilburn, and Geoff Tootill? It was the first computer in the world to run an electronic stored-program.
Posted 12 Mar 2019 00:51
The very first PCs we all know and love today were designed in University of Manchester by Tom Kilburn and Freddie Williams in 1951. The initial prototype Manchester Mark 1 was improved and manufactured by a UK electrical engineering company Ferranti, hence the official name Ferranti Mark 1 but was also known as the Manchester Electronic Computer or Manchester Ferranti. This general use computer could play computer music and held the very first computer video game which was a chess-playing programme.
Posted 11 Mar 2019 23:11
Week 2 of Events 19 will be a busy one, by the end of the week, everyone will have had experience in creating an App, and will see their outcomes on exhibition along with the other 3 Town Hall groups.
Posted 11 Mar 2019 11:57
With session plans and risk assessments finalised and approved, here's an updated breakdown of what Group AD: Unlocking the Town Hall, will be getting up to during week 1.
Posted 11 Mar 2019 11:53
SITE VISITS
The second day of our two-week event will be composed of several site visits across Manchester to gather facts and information about the city's pioneering works. After a visit to the Science and Industry Museum, students will explore other spaces in Manchester including the People's History Museum, The Vinyl Exchange and The National Graphene Institute to name a few! We hope to gather as much information and artefacts possible surrounding Manchester's innovative past, present and future. This will help inform our collaborators at the Science and Industry Museum as to the most exciting content to include in their upcoming exhibition, City of Ideas.
Posted 10 Mar 2019 13:51
MArch students met on site with Bruntwood representatives twice last week to discuss final layout for the seating installation and its location within Hatch. The project manager and the quantity surveyor expressed concerns about the height of the seating installation which we intend to address by minor tweaks in the design. The possibility of neon signage and painting was also brought up. After the meetings, MArch students finalised the cost plan together with an updated design proposal and sent it for approval to the collaborators.
Posted 10 Mar 2019 11:00
In the second installment of our 'Did you know?' series we take a look at Manchester at the for front of medical research.
In 1977 embryologist Jean Purdy developed the pioneering technique of in vitro fertilisation (IVF) and on the 10th of November 1977 the first 'test-tube baby' Louis was conceived.
This technique has paved the way for thousands of babies, to parents who otherwise couldn't conceive.
Posted 10 Mar 2019 10:33
Together with our collaborators at The Science and Industry Museum, we are celebrating Manchester’s innovative feats both from the past and present, looking towards the future of the city. This is the first in a series to get our undergraduate members excited for the coming weeks.
Do you know that the Manchester researchers in the National Graphene Institute (NGI) developed an affordable water desalination technology by using the graphene membrane to control common salts to be sieved out of salty water – making it safe to drink.
With the potential to revolutionise water filtration across the globe, this new technology could bring affordable water filtration to countries that cannot afford large-scale desalination plants, bringing clean water to people who need it most. It could also offset the effects of climate change, or natural disasters such as severe flooding, providing affordable and sustainable alternative water solutions
Posted 9 Mar 2019 22:54
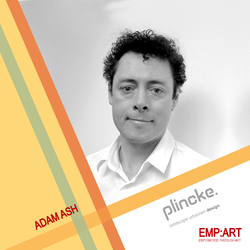
// GUEST LECTURE_28th March 2019
Adam Ash from Plincke will join us on the 28th of March, Thursday to discuss the importance of engaging with those who are or have been homeless
in the design of public spaces. Adam leads the Plincke's Manchester studio and has extensive experience of successful public realm masterplanning.He is passionate and experienced in community engagement and has gained a strong understanding of the management of client and stakeholder expectations and how sensitive site and landscape planning can contribute to improved communities.
Plincke is a firm comprising of professionals in the fields of landscape-architecture and urban-design, supported by a framework of specialist consultants in disciplines ranging from arboriculture, ecology, and landscape-conservation. They specialize in landscape design for educational and cultural asset projects. Their research in these fields resulted in the publication of the CABE design guides for schools and public spaces.
For more information visit http://www.plincke.com/about-us/Posted 9 Mar 2019 18:43
// COLLABORATOR
We are happy to confirm that we will be collaborating with Esme Ward and the Museum of Manchester for EMP:ART.
Esme Ward was appointed as Director of Manchester
Museum in April 2018. She is the first woman to hold the role in its 125 year history. Prior to this, she was Head of Learning Engagement at Manchester Museum and the Whitworth, where she led the growth of audiences and programmes, to include award-winning early years, health and culture and age friendly work. For several years, she worked alongside Maria Balshaw on the £15 million transformation of the Whitworth. During the two week programme, we will be working with the Museum's design team on the extension of the existing building, the 'hello future' project, already underway.
For more information visit:
http://www.museum.manchester.ac.uk/about/staff/esmeward/
Posted 7 Mar 2019 20:00
Did you know that the number of homeless people in Manchester has increased by 50% in the past year?
In 2017 it was found that 1 in 633 people in the region of Greater Manchester were without a permanent residence.
At this time Mayor Andy Burnham stated targets to end homelessness in the area by 2020.
#areyouaware
#WOAHWednesday
Posted 6 Mar 2019 12:39
Before doing a re-use project of a listed building, we first have to assess its historical significance. First and second year students will be taught by the MArch team on how to do this in order to complete Claytons Hall historical research. Some of the event outputs required, are an 'age of fabric' and a 'capacity to change' diagram. As part of our 're-use' studio project, we have learnt how to do this in an appropriate manner. The diagram above is an example taken from our group research on the Champness Hall in Rochdale. We divided the different parts of the building into categories: high, medium, low and detrimental depending on their age of fabric. Using this information, we will be able to decide which parts of the building have a capacity to change for future proposals.
Posted 5 Mar 2019 21:47
Great initial meeting with the Curated Place team!
Due to the experience and knowledge of the curated place team they were able to lead us in the correct direction of how we should approach, and lead the discussions with the school children upon our visit.
They also shared their knowledge of app design with us, talking us through what the best software programs are to use to allow us to develop and create our own application (Adobe Xd).
We’ve invited the team back to our end of project exhibition and are looking forward to getting feedback from them!
Posted 5 Mar 2019 13:49
Week 2 Schedule
The second week of events will focus on the production of all the outputs needed for the exhibition in Ghana. These include final plans, newspaper/zine, exhibition construction pack, evaluative pack and an exhibition poster. In order to complete these tasks, we will look to develop the collaboration with Ghanaian students, who will be able to provide key information about how the exhibition will be built and the context within which it will sit.
A final presentation will be given at the end of the week, to the collaborators, so that they can see the completed designs for the exhibition.
Posted 4 Mar 2019 20:16
Week 1 Schedule
During the first week of Events, we will introduce collaborators, both here in the UK and in Ghana. Then we will be visiting and analysing various exhibitions around Manchester, in order to gain a greater understanding of the process of curation. From this, the students will be asked to experiment and investigate, using exhibition precedents, as part of a design workshop. From this a more formal design will be created, for the exhibition which is to be constructed in Ghana.
At the end of the week, the design as it stands will be presented to the collaborators, so that feedback can be given for the second week of events.
Posted 4 Mar 2019 20:15
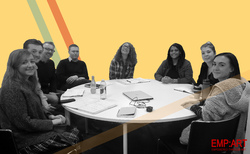
// MEETING_4th February 2019
During the meeting with our collaborators, Laing O’Rourke and With One Voice, we outlined the expectations of the output of the EMP:ART Event. We were able to establish that we would design a strategic document which would recommend a range of sectors in regard to the integration of people who are or have been homeless in cultural arts spaces. The 2 week project focuses more on the rehabilitation process of these communities, identifying the barriers that they face and how to overcome them.
Excitingly, the document aims to be published in April, and will later be used to advise not only architects, but clients, contractors and planners about the issues related to homelessness and how to look for solutions to the same during the initial stages of the design process. In addition to this, possible case studies and site visits of live projects in Manchester were discussed as well as the opportunities towards a variety of external guests from different project sectors, such as architects, local communities of people who are or have been homeless to come in a provide workshops and talks for the students.
From L-R: Lauren Murphy, Reece Singleton, Matt Peacock, John Edwards, Celeste Abayomi, Simi Abidakun, Chelsea Bland, Olivia Marshall
Posted 4 Mar 2019 18:41
// COLLABORATOR
Engineering firm Laing O’Rourke is one of EMP : ART’S collaborators. Laing O’Rourke are an international company working in varying sectors of construction,
engineering, architecture and asset management. Local work includes the Henry Royce Institute building on the University of Manchester Campus and Manchester’s Town Hall Complex. Their Young Guns leadership programme recently managed the Mural project for the Manchester Summit & Festival in September 2018. This was a mural created by those who are or have been homeless, shining a light on their talents and creating a positive public awareness about homelessness.
Throughout the two weeks they will be providing valuable knowledge and input into the design and architectural aspect of the event, with regular workshops and discussions with John Edwards, Reece Singleton and others at Laing O’Rourke.
For more information please visit:
http://www.laingorourke.com/who-we-are/about-us.aspx
Posted 4 Mar 2019 18:38
Paintings can be used as an alternative source to photographs for historical research. It reflects the space as perceived through the eyes of the paintor, adding and substracting details depending on what he wants to represent. Images above are a series of historical paintings and photographs found of Clayton Hall. First and second years students will be asked to use these images and others which they find to discover how the building and its surroundings have changed historically. Can you tell when where they done?
Posted 4 Mar 2019 17:33
Group A's brief includes designing a sustainable structure that educates the students of St Mary's about the topic of sustainability. This opens up the possibility for the way in which the project is constructed to be an educational tool itself. This has led us to researching possible construction techniques that involve recycled materials or waste products. Here's one such example:
Eco Bricks are a way of containing non recyclable bits of plastic like cling film, salad/pasta packets etc and creating an indefinitely reusable building block. They enable plastic to be kept out of the environment and the not so efficient recycling system. Once full to capacity (0.33g per ml) they can be sent to collection points and used to create green spaces in communities such as this. Find a bottle, stuff it full of bits of plastic (washed and dried)- you wouldn’t believe how satisfying it is!!
Posted 3 Mar 2019 23:20
This is his "Theatre Posters" collection for:
The Dukes, Lancaster; The Young Vic Theatre, London; Contact Theatre, Manchester; Theatre Foundry; Wigan Music Theatre; Croydon Warehouse Theatre; Royal Exchange Theatre, Manchester; Liverpool Playhouse; Paines Plough; Leicester Haymarket Theatre; The Traverse Theatre Company, Edinburgh; M6 Theatre Company; North West Spanner; Polka Theatre for Children, London; Access Theatre; Our Lady’s High School, Lancaster; Sherman Theatre, Cardiff.
*All credits goes to John Angus and MMU Special Collections
Posted 3 Mar 2019 20:00
