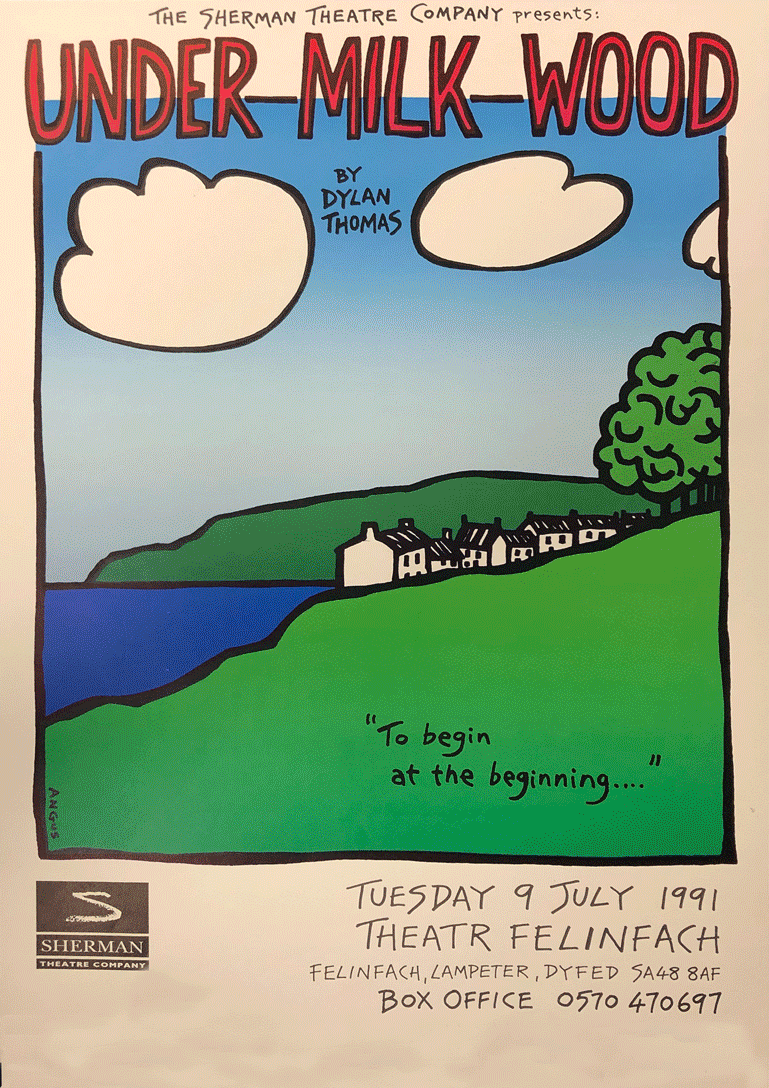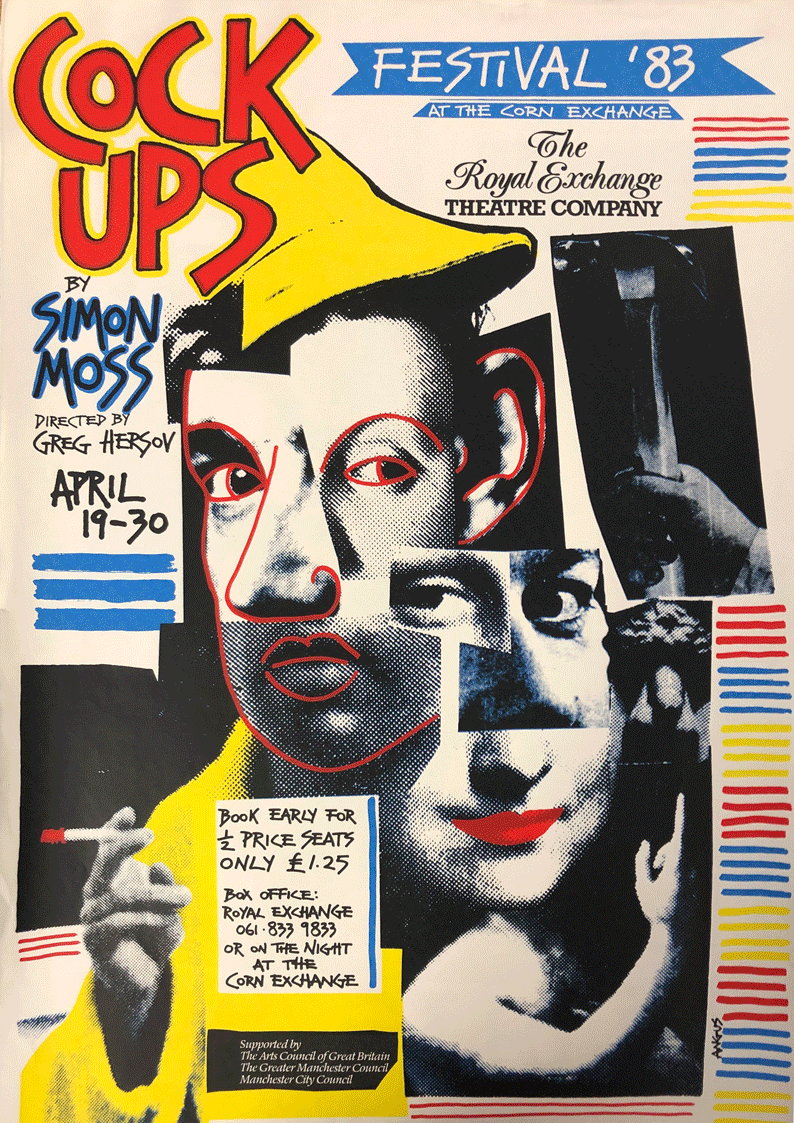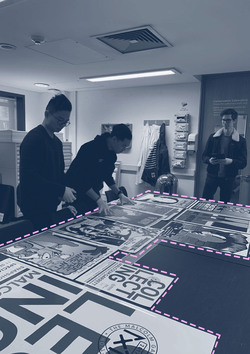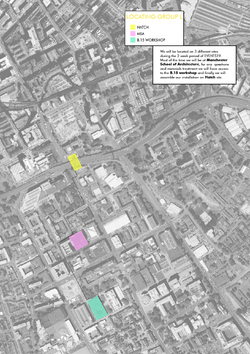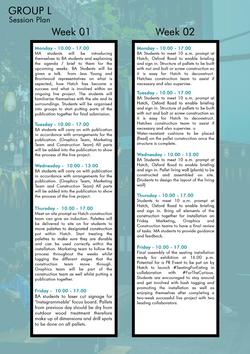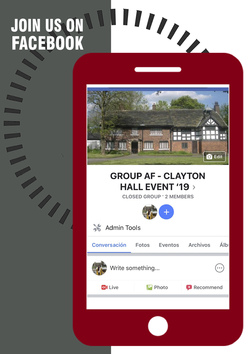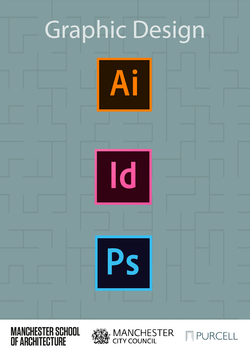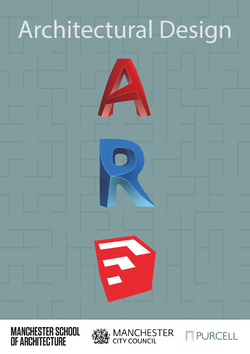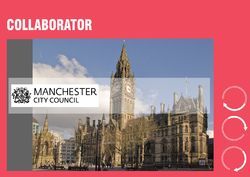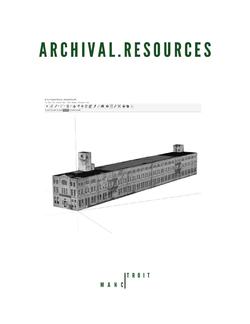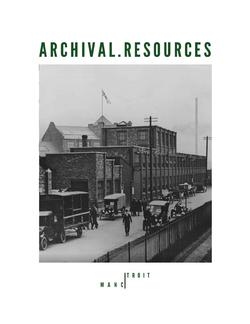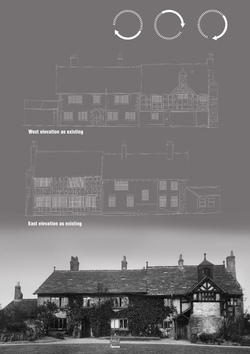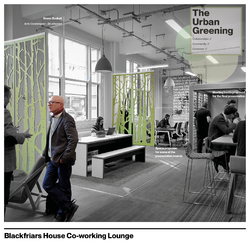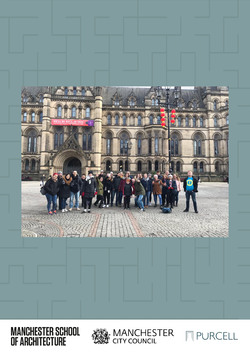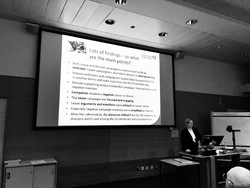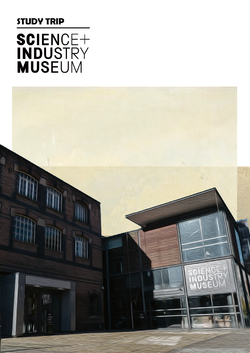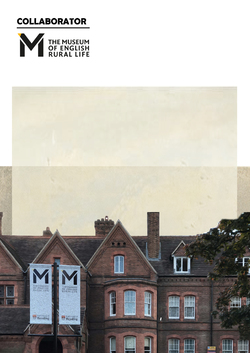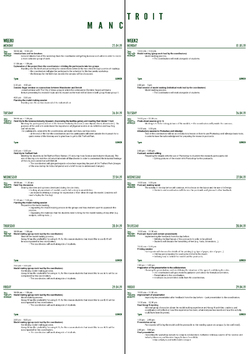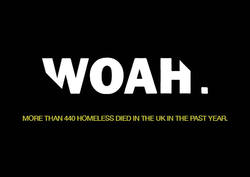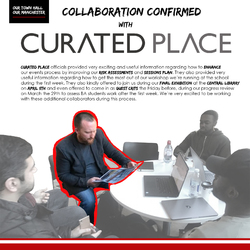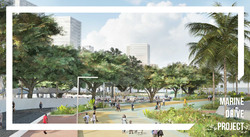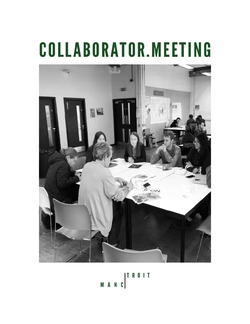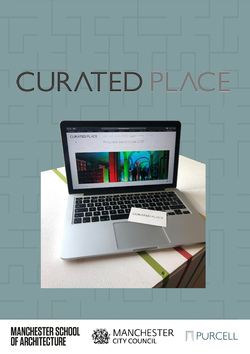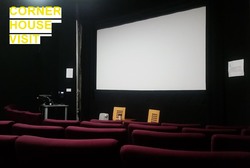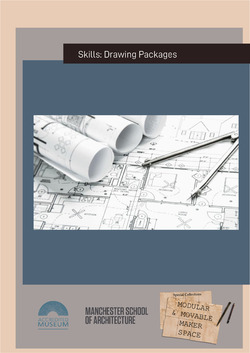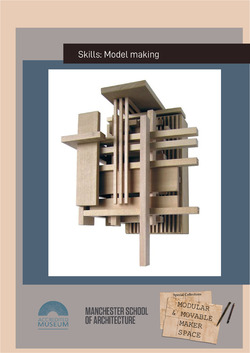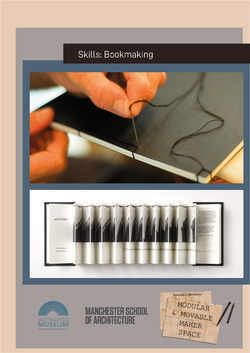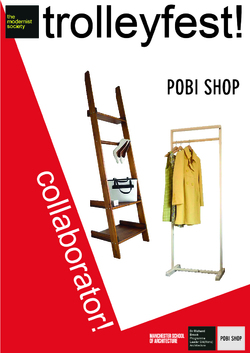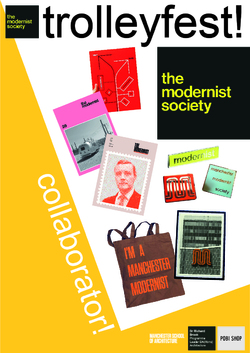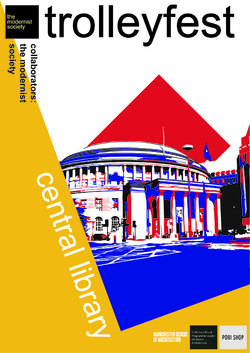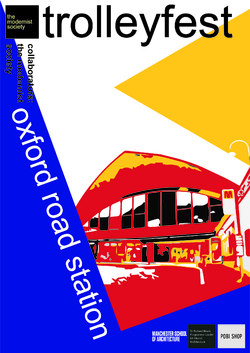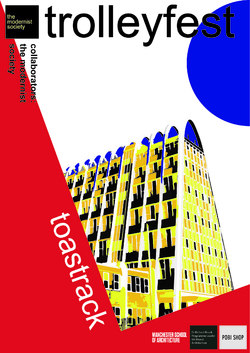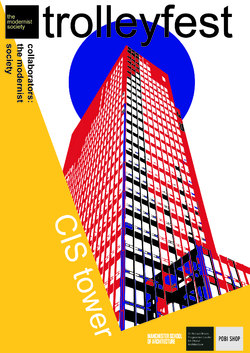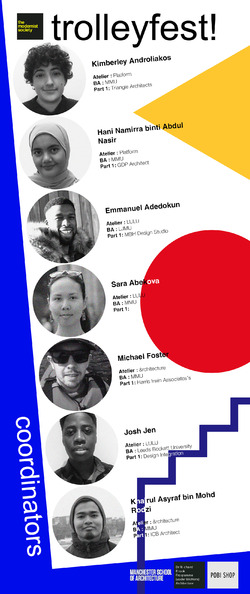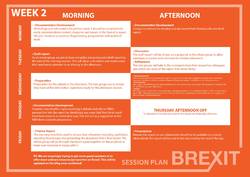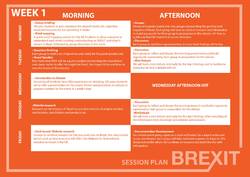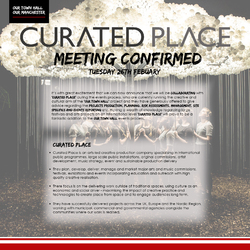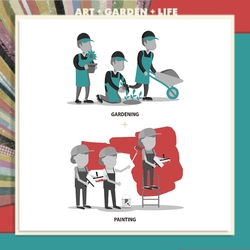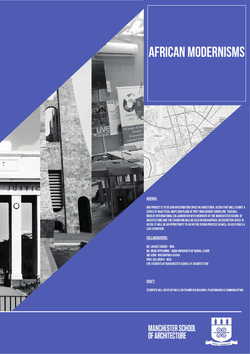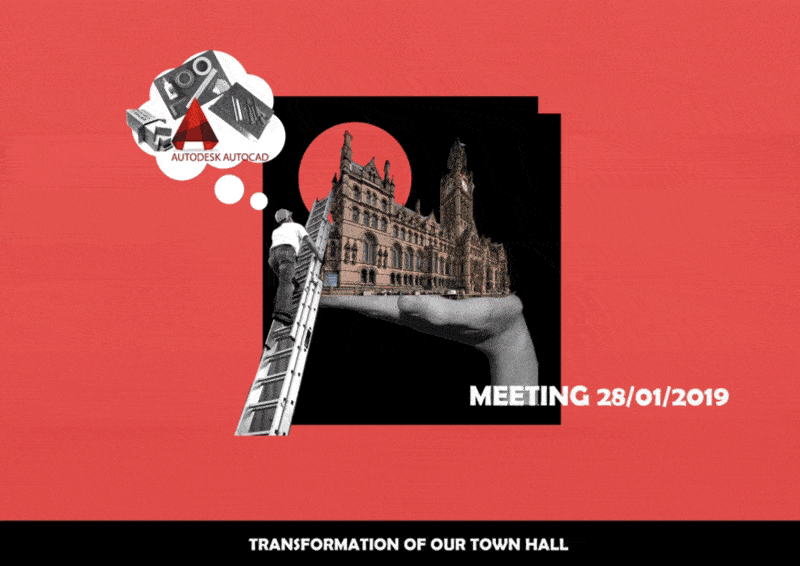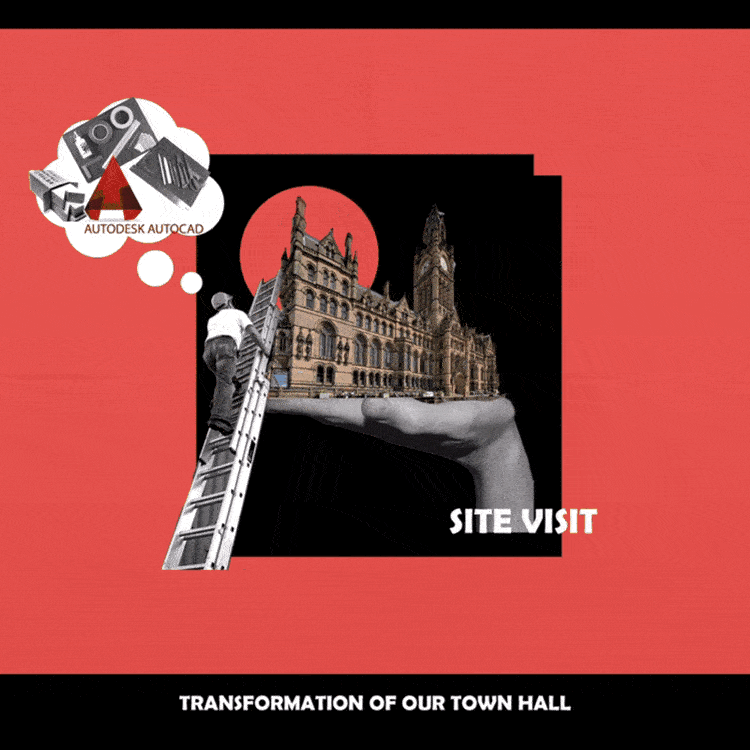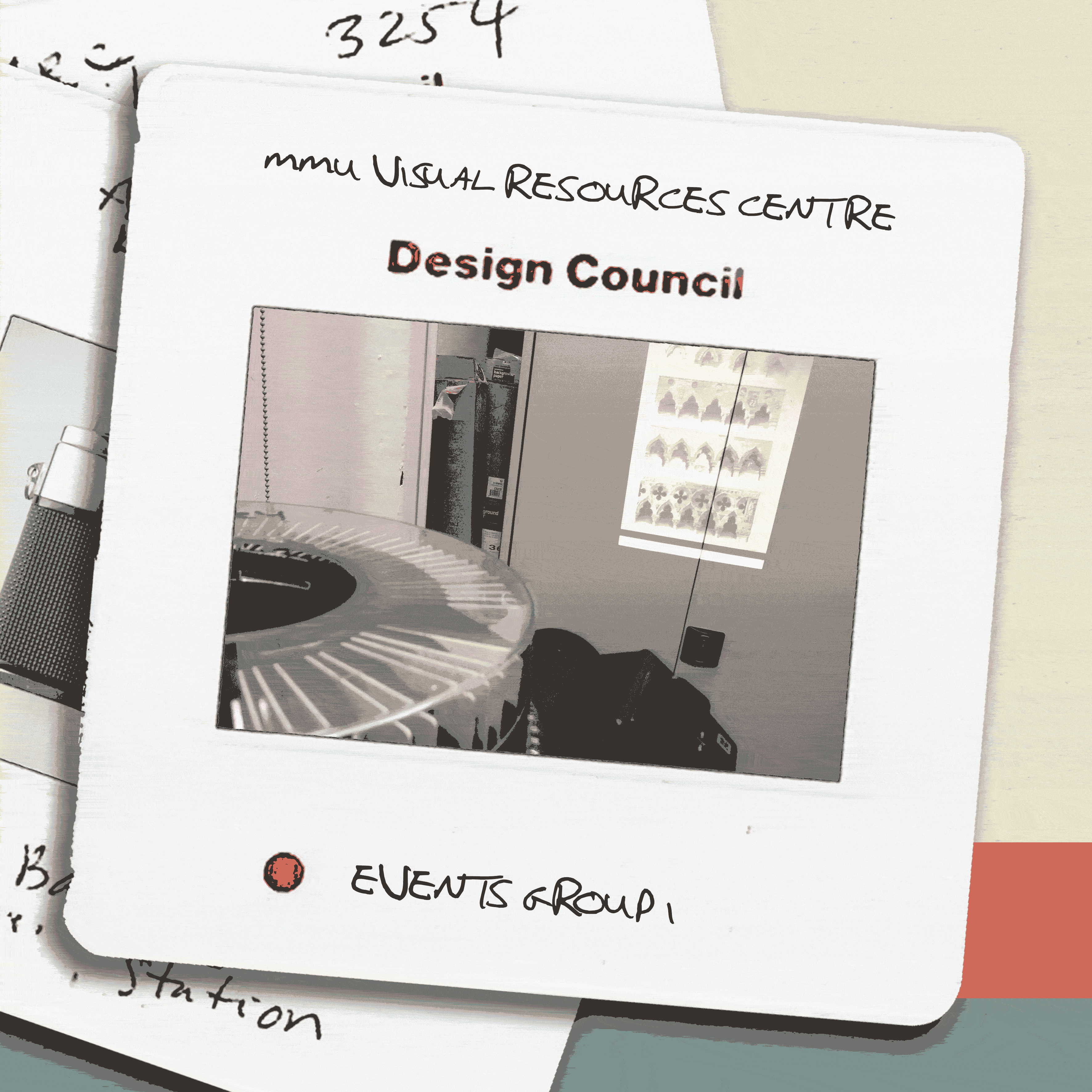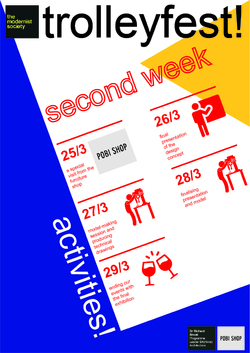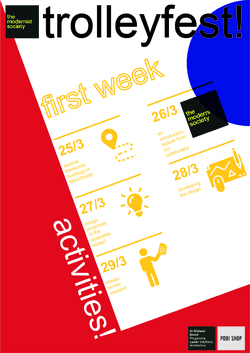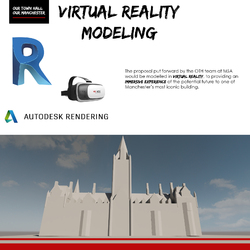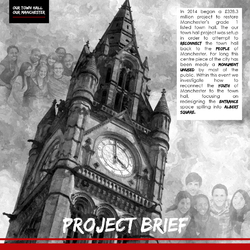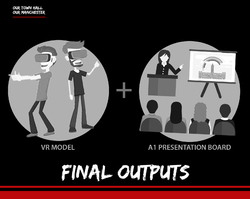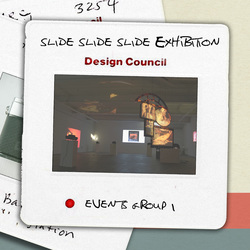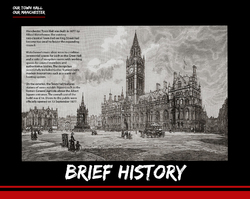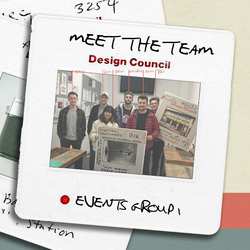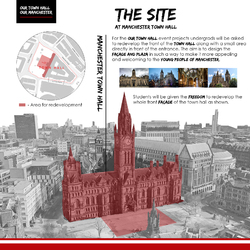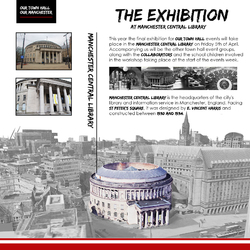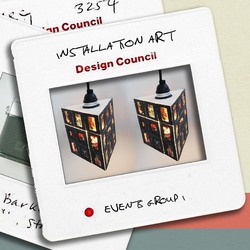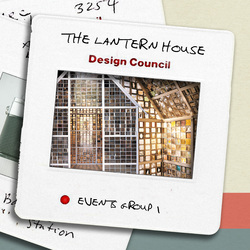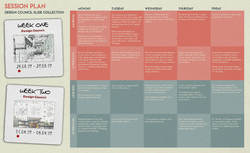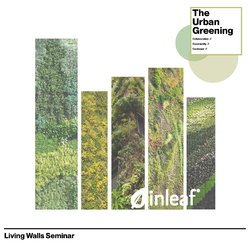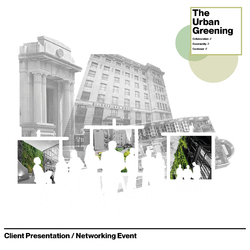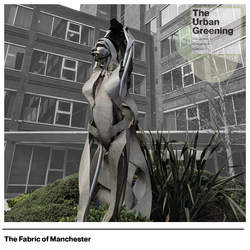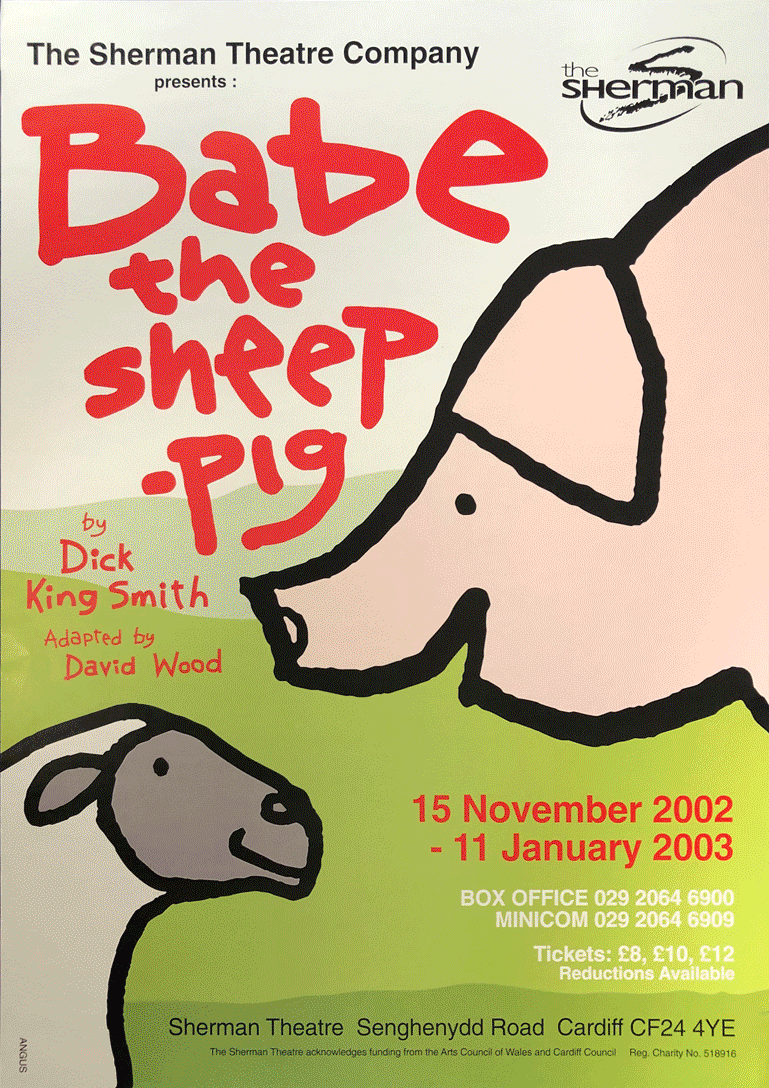
Some of his recent prints have been exhibited in open submission exhibitions as follows:
2014 Neo Gallery, Bolton. Neo Print Prize – Prize Winner
2014 PR1 Gallery, University Central Lancashire. ZZ2Z – An exhibition of prints
2014 Galeria La Candela, Mexico City, Mexico. A’ al Oochel – print exchange
2015 PR1 Gallery, University Central Lancashire. A’ al Oochel – print exchange
2015 Chapel Gallery, Ormskirk. Fine Print
2015 Bankside Gallery, London. National Original Print Exhibition 2015
2015 China Printmaking Museum, Shenzhen, China. Formation-2015
2016 Bankside Gallery, London. National Original Print Exhibition 2016
2016 Warrington Art Gallery. Contemporary Art Festival Open Exhibition WCAF16
2016 Bankside Gallery, London. The Masters 2016
2016 Jinan Art Museum, China. First Xuyuan International Printmaking Biennale
2017 Bankley Gallery, Manchester. The Bankley Open Call 2017
2017 Warrington Art Gallery. Contemporary Art Festival Open Exhibition WCAF17
2018 PS Mirabel, Manchester. Diptych, Triptych and Polyptych
2018 Surface Gallery, Nottingham. Reflection – Contemporary Portraiture Open
2018 Banks Mill, Derby. Derby Print Open
2018 Chapel Gallery, Ormskirk. Lancashire Open 2018. First Prize
2018 West Yorkshire Print Workshop. Flourish Award 2018
2018 Bankside Gallery, London. The Masters: Screen and Stone
2018 PR1 Gallery, Preston. Flourish Award 2018
2018 University of Central Lancashire, The State of Print
*All credits goes to John Angus and MMU Special Collections
Posted 3 Mar 2019 19:59
In 2013-14, he was awarded an Artists’ Access to Art College (AA2A) placement in the print department at the University of Central Lancashire, and this is where he started printmaking again.
*All credits goes to John Angus and MMU Special Collections
Posted 3 Mar 2019 19:57
John is based in Lancaster, in North West England. He produced posters for a wide variety of arts events around the UK from 1975 to 2003. He screen-printed many of these posters, and a selection can be seen at johnangusposters.com
*All credits goes to John Angus and MMU Special Collections
Posted 3 Mar 2019 19:54
Last week, we met with Stephanie Boydell from the Special Collections in the MMU Library to discuss about the final details for our final presentation!
We had a chance to look some of the poster collections from MMU as well as the artist John Angus.
The special collections kindly provided us a day on the 25th March to showcase to the BA students some of their 8000 + poster collection! It will be a great opportunity to let students see what they will be designing for!
At the end of the two weeks of events, the BA students will be presenting their work along with other events group that are collaborating with the Special Collections.
Special thanks to John and MMU Special Collections for the wonderful poster collection!
Posted 3 Mar 2019 19:32
ARE YOU AWARE? / Introducing the team!
Please do not hesitate to contact us :)
Posted 2 Mar 2019 12:35
#SOCIAL
Yesterday, we were given the list of student names that will join the events group. The team will be formed by 5 first year and 5 second year students. An email has been
sent around welcoming them to our team. In the meantime, we would like group AF students to please follow the link below and add yourself to our facebook group. This way we can keep you up to date with the latest information and share work and research easily.
https://www.facebook.com/groups/396883994473750/
We are looking forward to working with them in 3 weeks!Posted 2 Mar 2019 09:43
We'll be using Adobe Illustrator, InDesign, and Photoshop to present work from conception through to the finished outcome. Everybody loves good graphics and we'll definitely have many to show at the end of Events 19
Posted 1 Mar 2019 22:02
With Building Information Modelling (BIM) becoming highly valued in the architecture profession, we'll be using AutoCAD, Revit, and SketchUP to create visuals of outcomes. Our BA1 and BA2 students will get a better insight into what software packages are used in practice and how to get the best out of them.
Posted 1 Mar 2019 21:57
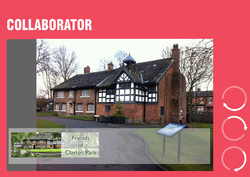
INTRODUCING OUR COLLABORATORS
Clayton Hall is managed by the Trustees and Friends of Clayton Park. They are a small group of volunteers which came together in July 2004 to keep Clayton Park and Hall in good condition. From 2009 to present, they have been able to get some funding allowing them to dress and refurbish certain areas of the Hall. From these works, arised the Clayton Hall living history museum. They currently open the Hall to the public twice a month and organise school runs and group visits.
The volunteers have similar output requests to Purcell and Manchester City Council. They would like a site model of the existing hall and surrounding landscape for display. They also wanted proposals for the future re-use of the building. First and second year students will be able to visit the site on the first day of the event after the visit to the Town Hall. This will allow them to get some inspiration and spatial awarness for future proposals, as well as encourage discussions regarding the needs of the client.
Posted 1 Mar 2019 15:25
INTRODUCING OUR COLLABORATORS
Manchester City Council (MCC) is the owner of Clayton Hall. They are seeking for new opportunities for this building therefore, are very keen to listen to the students proposals for the Hall. As well as Purcell, they will be in the Town Hall to give an introductory presentation to students on the first day of the event. They have also been invited to review the students proposals at the exhibition which will take place on the last day at the Central Library. Hopefully, students proposals will be inspiring for the future re-use of the building!
Posted 1 Mar 2019 15:06
INTRODUCING OUR COLLABORATORS
Purcell is an award winning architectural and heritage consultancy practice with offices all over the UK and overseas. They provide sensitive restoration, repair schemes and bold contemporary design in historic contexts. Currently, they are working closely with Manchester City Council to repair and upgrade the Town Hall to bring it to 'modern access and safety standards'. First and second year students will be able to visit the Town Hall on the first day together with the other 3 events groups involved with Purcell. During the visit students will recieve an introductory presentation by the collaborators.
Purcell architects have taken the Clayton Hall project as social value in order to link it with the Manchester Town Hall project. They have specifically asked the events group to produce a site model for Clayton Hall which will be used as a starting point to make future proposals. In order to produce a nice quality model, they have given us some funding.
Posted 1 Mar 2019 15:00
During the event weeks, software tutorials will give students the opportunity to improve their software and presentation skills. Softwares such as Revit, Sketch-up, Photoshop and In-Design will be vital to model and present our proposal. Prior to the commencement of event weeks, students will be provided with tutorial links in preparation for the tutorial session we will offer.
Posted 28 Feb 2019 23:26
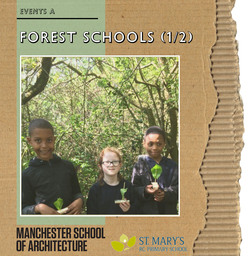
For our events project we will be working in collaboration with St Mary’s Primary School in Levenshulme, Manchester. St Mary’s is a Forest School, and we feel it is important to the success of our Event for us and our undergraduate students to fully understand Forest Schools, their history and theory, so that we are able to successfully design within the school’s context.
Forest Schools are based on Scandinavian ideas of embracing the outdoors as a learning environment. The initial concept of Forest Schools was first brought to the UK by the Bridgwater College’s early learning department, after they visited Denmark on an educational visit. Upon witnessing how Danish children were taught and learnt within the context of woodland environments, they were inspired to bring the ideas back to the UK, developing the first Forest School in the 1990s. To qualify as a Forest School in the UK now, schools must have a qualified Forest School Leader working with the children in a local woodland setting or on a designated Forest School site on a regular and frequent basis throughout the year, but ideally once a week.
Forest School teaching and learning follows the usual curriculum, but within an outdoors setting. Forest Schools aim to allow children to be recognised as individuals and shape their own learning by managing appropriate risks and taking initiative, and recognises each child as equal, unique and valuable. They aim to develop emotional intelligence through a learner-centred approach, working on the children’s empathy, social skills, self-awareness, self-regulation and self-motivation.
We hope that by understanding the fundamentals of what Forest School is, our students will be inspired during the Events week! We are very excited to see what ideas they have! Look out for part 2 of this blog post, where we explore St Mary’s as a case study of Forest Schools!
Image with thanks from St Mary’s RC Primary School!
Posted 28 Feb 2019 11:51
After looking through archives, we were able to source a 3D sketch up model of the Piquette Plant in Detroit! This will help us create accurate plans and elevations of the building so that we can create a detailed and accurate model!
Posted 28 Feb 2019 10:23
After liaising with the Henry Ford Museum in Detroit, we were sent some great resources of the Ford factory here in Manchester in 1923! (Pictured above) We aim to create a set of drawings to accompany the images which will help us model both factories in March!
Posted 28 Feb 2019 10:14
This week, the team has been drawing elevations to complete the set of existing GA drawings for Clayton Hall. These drawings will be handed in to first and second years students at the start of the event. This will hopefully serve as base information to accelerate the design process and model making given the time they will have to complete the outputs.
Posted 28 Feb 2019 09:19
The Urban Greening // Public Presentation Space
Today we met with Simon Bushell from Bruntwood at Blackfriars House to discuss the final details for the public presentation, which will run as part of our event on the 5th of April 2019.
The co-working lounge at Blackfriars House, where the presentation will be held, encourages collaborative discussions and hot-desking among the building users. Along with Simon, we established how we will be able to distribute presentation boards around the space so that you will have the best opportunity to discuss your final designs and network with everyday users of Alberton House and Blackfriars house.
We also established that in the afternoon the co-working lounge will be used exclusively for our final presentation to Bruntwood, in order to receive the best feedback from our collaborator/client.
Posted 27 Feb 2019 23:04
Thoroughly enjoyed our Free Manchester Walking Tour this weekend - a special thanks to our fantastic tour guide Josh Martin @FreeTours_MCR for teaching us loads about pre and post-industrial
Manchester including a little extra about the town hall’s history. If you’re new to Manchester this is a great way to get to know a little about the city you are studying in!
For extra information: https://www.freetour.com/manchester/free-manchester-walking-tour
Posted 27 Feb 2019 22:21
Useful talk tonight by Dr Veronika Koller on analysing the language used especially by the politicians of the UK and those in European. Interesting fact - the UK has had a referendum back in 1975, only 2 years after admitted to the EEC (European Economic Community)
Posted 27 Feb 2019 21:18
Study Trip: Science and Industry Museum
During the start of the events period, we will visit the Science and Industry Museum as a study trip. The museum exhibits industry as well as infrastructure during the industrial ages, getting us familiarized with the background. The visit to an actual physical exhibition is as well aiming to stimulate ideas for online exhibition narrative as well as user’s interface experience. At the same time of collecting background information, the difference between a digital and exhibition could also be explored.
Posted 27 Feb 2019 20:45
Our Collaborator: MERL
The museum uses their diverse collection to explore how the skills and experiences of farmers and craftspeople, past and present, can help shape our lives now and into the future. They work alongside rural people, local communities and specialist researchers to create displays and activities that engage with important debates about the future of the countryside to all our lives.
During the events period, we are aiming to produce a new online exhibition for our collaborator, exploring the landscape of post war period in the countryside. Archival materials collected and reproduced by the research methods students are all based on information and collections from MERL.
Posted 27 Feb 2019 20:34
We are going to focus on the connections between Manchester and Detroit, and their industrial backgrounds.
In the first week, after two field trips, the workshop will research and define how to represent these links throughout model making.
During the second week, students and coordinators will work alongside to actively use the maquette to create a storytelling able to communicate the MANC|TROIT industrial connections.
+ At the end of the workshop, we will present the final output to our collaborators: Katherine Belshaw, curator of the Science + Industry Museum, and Dominic Sagar, MSA lecturer.
Posted 27 Feb 2019 20:18
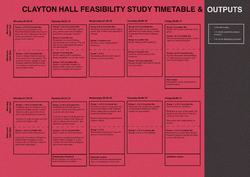
On Monday, we handed in the final version of the session plan. The timetable above will be distributed to students before the event starts, so they can see how each day of the event has been planned, aims to be achieved and outputs.
Week 1 will start with a site visit to the Town Hall and Clayton Hall, where students will be able to speak to the collaborators and see the site. The co-ordinators will then give an introductory presentation on listed buildings and how to prepare a feasibility study. Furthermore, the team will be divided into two groups; one will work on making an existing site model and the other preparing research on the historical development of the Hall. Week 2 will leave some space for feedback from the collaborators and improvements. We will then start sketching and modelling proposals for the future of Clayton Hall. We will then gather all our research and proposals to design the exhibition which will take place in the Central Library. This will be a final review with all the members of the team and will be open to the public.
Note:
Exact locations have not been disclosed in the image for security issues.
Posted 27 Feb 2019 11:10
Did you know that over 440 homeless people have died on the streets of the UK in the past year? The average age of death is estimated at being 49 for men and 53 for women, not much more than half the UK life expectancy.
Charities are calling these deaths an utterly unforgivable national disgrace, blaming austerity and expensive private rents. Churches in Manchester City Centre are holding memorials for the homeless that have died.
#areyouaware
#WOAHWednesday
Posted 27 Feb 2019 09:48
Our first quick sketched out example of a pop up exhibition design. This very high level concept drawing is an example of the kind of design work we may produce during the first couple of days/ brainstorming sessions.
Ultimately our aim is design an exhibition piece to showcase a range of 3D Printed models, maps and drawings. I'm sure as a larger group we can come up with many much more exciting designs!
Posted 26 Feb 2019 19:47
As part of our preparation to engage with the students at St Marys RC Primary School, Levenshulme we have talked to teachers who work with children on a regular basis. Firstly it is important to make the conversation and presentation interactive as to engage the students. This should ensure the childrens behaviour is good. Secondly it is vital to ensure a fine balance between them talking and us talking, in general ask questions to prompt answers rather than force feeding. The children need to feel they are participating not idly watching. Thirdly not expecting children to come up with answers immediately as we ask the questions. Give them time to converse and figure an answer. Finally find a way to consolidate the learning and the understanding by leaving the session on a fun note. This is often done by playing games.
Posted 26 Feb 2019 19:45
Curated Place officials provided very exciting and useful information during today's meeting regarding how to enhance our events process by improving our risk assessments and sessions plan. They also provided very useful information regarding how to get the most out of our workshop we’re running at the school during the first week. They also kindly offered to join us during our final exhibition at the central library on April 5th and even offered to come in as guest crits the Friday before, during our progress review on March the 29th to assess BA students work after the first week. We’re very excited to be working with these additional collaborators during this process.
Posted 26 Feb 2019 16:18
The Marine Drive Project, predicted to be completed in 2027 and cost $1.2bn, involves the rejuvenation of 241 acres of coastal land. It is the brain child of Ghana's first president;
Kwame Nkrumah and has seen many proposals over the last six decades. Since his appointment on the 1st July 1960, Ghana has seen 15 heads of state and five republics but it was only recently, in 2017, that the ground breaking ceremony for the Marine Drive Project was held by current Ghanaian president Akufo Addo and renowned architect Sir David Adjaye, who will be heavily involved in the project.
Image Source: Skyscraper city https://www.skyscrapercity.com/showthread.php?p=155897694
Posted 26 Feb 2019 15:57
Throwback to our meeting with our collaborator Dom and the 'City of Ideas' events group last week! Working together, we will present toKatie Belshaw at the end of the two week events project. This meeting set out to organise our time together; we agreed on a joint introductory lecture with Dom and final presentation date with Katie on the 5th!
Posted 26 Feb 2019 14:41
Looking forward to our meeting with the Curated Place team.
Curated Place is an Arts-led production agency delivering, creating and curating contemporary exhibtions and events on a
international platform. We hope to work closely with the team sharing our ideas as we move forward together. We want to focus our meeting around our upcoming school visit, focussing on ways in which we can make the most out of our time with the children and hopefully come up with some exciting ideas which we can take forward.
https://www.curatedplace.com
Posted 26 Feb 2019 14:38
Having secured a screening room, LB02 in the Corner House, we reviewed the place to familiarise ourselves with the room. All the controls such as volume, screen brightness adjustment etc were noted. Overall, it gave us an image of the potential screening day.
Posted 26 Feb 2019 13:49
SKILLS
Drawing Packages
We will be producing an ‘industry standard’ drawing package for our concept. We will teach you how to produce a professional pack of drawings that would be appropriate in practice. This includes all the proper architectural etiquette such as setting up and organising sheets, revisions, signing off, schedules, tagging etc.
Posted 25 Feb 2019 22:00
SKILLS
Model Making
Our event involves designing a modular workshop for the special collections. We will be prototyping this as a physical model and developing your model making skills in the process.
Posted 25 Feb 2019 22:00
SKILLS
Bookmaking & Bookbinding
The special collections library includes a wide range of handmade books and other physical media. We will be teaching you how to make your own sketchbooks, portfolios and books. We believe it is an asset to be able to hand someone a unique hand-crafted portfolio in a job interview, review or exhibition. We will cover a wide range of techniques, as well as providing advice on tools and materials.
Posted 25 Feb 2019 21:59
Text by: Khairul Mohd Rodzi
For the event, we will construct a portable folding storage for the Manchester Modernist Society. This 1:1 requires a precise detail for structure and
connection between components. Pobi Shop will guide us on the model making session and making sure every materials and steps are taken in an excellent way. If you want to know more about Pobi Shop, you can check out their website:
https://www.pobishop.com/
Pobi Shop was born as a hobby in a shed in 2012, by Miroslaw Osmolski. The aim was to create a simple solution that will work in our everyday life. Fascination from creating those unconventional decorations have led to more and more items being produced, with love and care by their hard-working team!
Posted 25 Feb 2019 20:27
Text by: Khairul Mohd Rodzi
These trinkets and magazines published by the Modernist Society will be presented and carried in the adaptable trolley that will be designed by the students.
Visit their website at: http://modernist-society.org/
Founded as The Manchester Modernist Society in 2009 by Jack Hale, Eddy Rhead and Maureen Ward, The Modernist Society is a creative project dedicated to celebrating and engaging with twentieth century architecture and design, through publishing, events, exhibitions and creative collaborations.
Posted 25 Feb 2019 20:27
To prepare you for your interactions with the modernist society here is a brief introduction to some of the modernist architecture Manchester has to offer.
The next building is situated near the Albert Square. The Town Hall Extension and the adjacent Central library were designed to complement each other built on the southern side of the Town Hall because of the increasing staff and in need of additional accommodation. The buildings' design were heavily influenced by American architecture and constructed on a steel frame with reinforced concrete floors and is faced with Portland stone. Vincent E. Harris designed the latter in 1934 and the two bridges connecting the extension in 1938.
Posted 25 Feb 2019 19:55
To prepare you for your interactions with the modernist society here is a brief introduction to some of the modernist architecture Manchester has to offer.
The Manchester Oxford Road Station is a Grade II listed building as it is claimed as 'one of the best post-war railway stations in the country." which was designed by Max Clendinning. It is a single storey building and constructed of laminated timber structure of three conoid shells supported on a cruck-like frame that allows natural light and gives an illusion of a spacious interior.
Posted 25 Feb 2019 19:52
To prepare you for your interactions with the modernist society here is a brief introduction to some of the modernist architecture Manchester has to offer.
The Toast Rack was constructed in the 1960s, the college was designed by Manchester’s City Architect’s Department under Leonard Cecil Howitt. It reflected the growing national demand for education in the post-war era Britain.
The building is made up of a 23 reinforced concrete arches, and rising to a height of approximately 134 ft with aluminium framed glazing. Currently it is occupied by the Manchester Metropolitan Univesity but however it is now closed.
Posted 25 Feb 2019 19:49
To prepare you for your interactions with the modernist society here is a brief introduction to some of the modernist architecture Manchester has to offer.
The infamous CIS Tower was completed in the 1960s and rises to 367 feet in height. It houses the Co-operative Banking Group and one of the tallest office buildings in Manchester. Like many modernist buildings, it is made up of steel frame and glass curtain walls with metal window frames. Gordon Tait and G.S. Hay were influenced by the Inland Steel Building in Chicago and granted Grade II listed building.
Posted 25 Feb 2019 19:47
Coordinated by Emmanuel Adedokun and Khairul Asyraf
Sketch modelling
Will demonstrate how to problem solving through modelling making. This is a particularly useful
tool to explore the potentials of a design as well as possibilities of having different solutions
through a physical model.
Posted 25 Feb 2019 19:12
Coordinated by Josh Jenje and Hani Namirra
Sketching.
Will demonstrate how to communicate initial ideas through sketching creating design outlines. Additionally, this is a powerful process to use because it always helps discover the best ideas and
solutions to a design problem, and can be quick way to simplify a complex design concepts
without hashing out the details.
Posted 25 Feb 2019 19:10
Introducing Trolleyfest! coordinators.
Do not hesitate to contact us if you are interested in our event or want to know more about our approach.
Posted 25 Feb 2019 19:09
Coordinated by Michael James Foster and Kimberley Androliakos
Technical drawings
Will demonstrate the process of producing drawings for proposal or design - detailing structural
elements and connections. This is a useful tool to communicate the technical details of a project
in a common format both pragmatic and conceptual
Posted 25 Feb 2019 19:07
In week 2, the main event will be hosting a 'question time' based debate, welcoming students, tutors and partitioners to join us in discussing Brexit. We will also be producing a publication/report on the findings we have learnt during the 2 intensive events weeks as a feedback to our collaborator from RIBA NW.
Posted 25 Feb 2019 16:16
The main objective in week 1 will be carrying out research onto Brexit upon the impact on the construction industry to extend our existing knowledge on the topic in preparation to the debate, including guest speaker coming in to offer his own insight upon Brexit. We will also be preparing you to become an expert on a formal debate.
Posted 25 Feb 2019 16:09
It’s with great excitement that we can now announce that we will be collaborating with ‘Curated Place’ during the events process, who are currently running the creative and cultural arm of the ‘Our Town Hall’ project and they have generously offered to give advice regarding the projects production, planning, risk assessments, management, site specifics and events reporting etc. Having a wealth of knowledge regarding large festivals and arts projects on an international level ‘Curated Place’ will prove to be a fantastic addition to the Our Town Hall events process.
Posted 25 Feb 2019 14:34
WHY GARDENING AND PAINTING?
For many years, both gardening and painting have been proven to have healing and therapeutic qualities physically and emotionally. Taking part in the activity, not only as a method of self- reflection but as a means of integrating with others socially and being a part of a community, teaches an individual to feel more involved, communicate, as well as having a sense of responsibility.
As a consequence, our project takes attention to the design and construction of an adaptable planter and a group mural painting. Both activities will allow each resident to develop an individual design that they can take pride in, personalise and demonstrate through their own identity to provide them with a sense of belonging. Additionally, this will bring all residents and students together, in a collaborative activity to provide them with a sense of shared experience.
Posted 25 Feb 2019 14:31
Last week we made initial contact with our counter parts over in Ghana who will be collaborating with us during the events weeks. We have created this version of the poster to help the Ghana team attract further interest and to bring more students on board to help us with the project with us. They will work alongside our team to ensure the exhibition design is suitable for the space and style as well as its feasibility in terms of materials and available help/tools.
Posted 25 Feb 2019 14:29
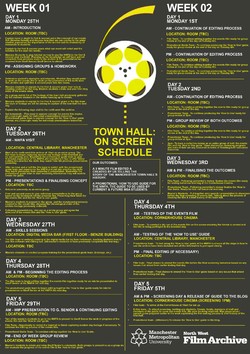
Above you can read our schedule for the two weeks of our event, Town Hall: On Screen. Working as a collective and at times two teams our aim at the end of the two weeks is to produce a 3 minute timeline film depicting the Manchester town hall throughout history and the modern day. In addition to this we will be producing a ‘How to Use’ guide of the North West Film Archive as a resource for both future and current students.
During the two weeks students will have the opportunity to learn about the benefits of the NWFA and its role as an incredible resource to students. Students will also have the chance to learn software skills that can be carried forward into their own future projects. What’s more Students will have the amazing opportunity to release the ‘How to Use’ guide to the blog, open for the world to see, experience and enjoy and together students will have the rare opportunity to showcase the film they have created on the big screen at the Cornerhouse Cinema. We’re excited to start our event and can’t wait to get started!
Posted 25 Feb 2019 13:59
Meeting 28.01.2019
We are meeting for project preparation before presenting to BA students. We discussed the methods of model making,and time management for the project. We will divide the BA students into 4 main groups and each lead by 1 or 2 MA1 coordinators. We hope we have created a good schedule and interesting project for everyone, please looking forward to this exciting project with us!
Posted 25 Feb 2019 13:55
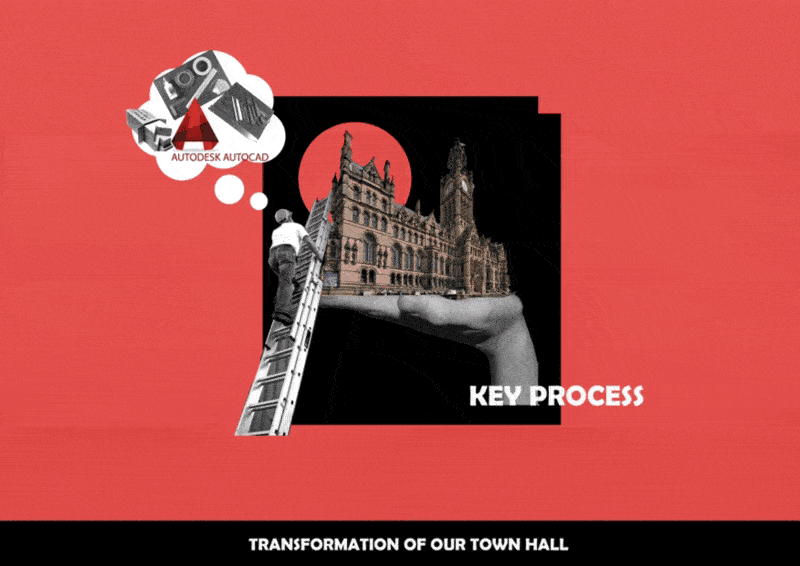
Key Process
MSA BA students will be taught by a variety of modelling methods, including 3D digital modeling, physical models, drawings and preparation of using laser cutter. By being involved in our events group, participants will have a good opportunity to learn or brush up their different modeling and drawing skills, as well as developing their communication skills through discussions with our collaborator. On the other hand, BA students will have a chance to practice their cooperation skills. This is a golden opportunity so do not to miss it !
1. Site visit: Town Hall, students are able to access the site, Kitchen Link Bridge for sketching and taking photographs.
2. Through the process of the project we will teach BA stundets different kind of skills for modelling, such as software (PS/Sketch Up/ Rhino/ Revit/ AutoCAD) as needed.
3. Before making physical model, drawing package is an important part of the preparation, we will help BA to draw correctly.
4. Making model is an important stage for the whole project, so MA will supervise and make sure every part of the model assembled accurately.
5.We will present our physical model and photo documentation of process in final exhibition.
Posted 25 Feb 2019 13:55
17.11.2018
Site Visit to Manchester Town Hall, we met the collaborators Purcell. We are existing about this project! Purcell would like a new group of students to build on the amazing model making work done during Events19 and help to further develop physical models of some key proposals for Manchester Town Hall. Collaborators are looking forward to producing a small model scale of 1:20, even 1:10 to help us in our delivery of (RIBA) Stage 4 Design.
Posted 25 Feb 2019 13:55
VISUAL RESOURCES CENTRE VISIT//
On the 12th February we visited the Visual Resources Centre, in which the Manchester Metropolitan University keeps over 200,000 photographic slides. On the first day of the two week events period, we will be introducing the undergraduate students to the Visual Resources Centre in order to understand what the photographic slides are, why they are important to preserve, and more specifically, how we can design an exhibition model which acts in a similar way to existing versions.
Posted 25 Feb 2019 12:45
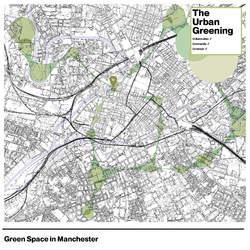
The Urban Greening // Green Space in Manchester
The map above shows the green spaces currently in and around Manchester, as you can see they are few and far between. As our project aims to create a process for returning flora to Manchester we need to understand where these spaces currently exist and where they are failing. This knowledge will help us with our system of biophilic design starting at Alberton House.
The closest area to Alberton House marked on this map is Personage Gardens - a small park located in a conservation area by the same name which states 'the square of Parsonage Gardens itself is surrounded by a rich mixture of buildings of various ages and styles which are relatively harmonious in their relationships with one another. Where redevelopment proposals are put forward the City Council would be seeking designs which reinforce the harmony rather than reduce it.'
The Manchester City Council website also claims that 'the square in Parsonage Gardens is one of the greenest spaces in the city centre, which gives it a special charm and character. The density of buildings within the area restricts the possibility of additional planting, but some trees have been planted around the paving improvements at the junction of Bridge Street and St Mary's Parsonage.'
The conclusion that the density of the buildings restricts planting is focused directly at trees; this has inspired us to investigate other forms of greening as can be seen in our precedent studies.
Posted 25 Feb 2019 12:25
SLIDE PRESENTATION//
At present, this is the type of product used to showcase these slides. Over the Events period, it is our task to replicate the functionality of this while grabbing attention of passers by, and enhancing capacity for extensive numbers of slides to fit in the display piece. By doing so, we hope to design an impactful showcase for these historical educational photographs.
Posted 25 Feb 2019 12:10
Our second and final week will start with a special visit from the Pobi Shop, based in Batley, they design wooden furnitures that would help with the development of the adaptable design trolley. In the afternoon, the students will have the opportunity to develop the design after giving a feedback from the coordinators and the Pobi Shop.
On the second day, we will have another final presentation from the students and just start to plan the model-making of the adaptable trolley.
5 students will be appointed to start with the model-making at the b.15 workshop while the rest will be in the room producing drawings for the exhibition on Friday for the next two days.
The final day we will have an exhibition of our adaptable trolley hosted by us and the Modernist Society.
Posted 25 Feb 2019 12:07
This is what we will be doing for the first week. On our first day, we will have an ice-breaking session and in the afternoon a "Modernist trip" where we go around and study the Modernist buildings around the city of Manchester.
We are excited to have the Modernist Society to give an introductory lecture the next day to the students and in the afternoon the students will start to brainstorm ideas to design the adaptable trolley.
The next two days, the students will start to develop the design and start making sketch models. This will be coordinated by our sketching and model-making team.
On our final day we will have a crit session with the students and finalise the design.
Posted 25 Feb 2019 11:56
During the course of the event we will be using a combination of Revit and Sketchup to model and render our proposals within VR. We will be using cardboard VR headsets to provide the 360-degree immersive experience.
Posted 25 Feb 2019 11:48
In 2014 began a £328.3 million project to restore Manchester’s grade 1 listed town hall. The our town hall project was setup in order to attempt to reconnect the town hall back to
the people of Manchester. For long this centre piece of the city has been mealy a monument unused by most of the public. Within this event we investigate how to reconnect the youth of Manchester to the town hall, focusing on redesigning the entrance space spilling into albert square. For more information visit https://secure.manchester.gov.uk/info/500354/our_town_hall/7297/our_town_hall_project_-_the_transformation Posted 25 Feb 2019 11:44
The final outputs for undergraduates on our event will consist of a VR model and A1 Presentation Board. We will be presenting the proposals to Manchester City Council and Purcell on the second week which will draw the event to a close.
During the events weeks, we will be collating our daily progress into an overall publication which will combine elements of the outputs produced.
Posted 25 Feb 2019 11:40
PRECEDENT STUDY//
The "Slide Slide Slide" exhibition at the Microscope Gallery, New York displayed work from various practitioners that still had some engagement with photo slides. Each practitioner created a visual installation experimenting with light, sound and images which resulted in a "lively and vibrant" atmosphere. Some of these elements can be explored within the idea exploration stages on the first week of the session plan. Precedence studies like this one will be important to realise the teams ideas and produce a slide exhibition for the special collections.
Posted 25 Feb 2019 11:37
A brief history of the Town Hall: Manchester Town Hall was built in 1877 by Alfred Waterhouse. This was because the existing neo-classical Town Hall on King Street had become too small to house the expanding council. Waterhouse’s main ideas were to combine ceremonial spaces for such as the Great Hall and a suite of reception rooms with working spaces for council members and authoritative bodies. The design has successfully included Gothic features with modern innovations such as a warm air heating system. On the exterior, the Town Hall features monuments of some notable figures such as the Roman General Agricola above the Albert Square entrance. The overall cost of the build was £1m. Doors to the public were officially opened on 13 September 1877.
We've also been given some original Waterhouse drawings which we will share during the events programme!
Posted 25 Feb 2019 11:34
We had the great opportunity to volunteer for an event at the local synagogue in Manchester with the Modern Society. We can't wait for you guys to collaborate with us in this amazing event.
Posted 25 Feb 2019 11:33
MEET OUR TEAM MEMBERS ! //
Isaac Timpson (Infrastructure Space)
George Sims (Infrastructure Space)
Sarah Jin (Landscape and Urbanism)
Ben Sayers (Complexity. Planning and Urbanism)
Adam Chown (Complexity. Planning and Urbanism)
Daniel Cruse (Complexity. Planning and Urbanism)
Posted 25 Feb 2019 11:32
What is Modernist Architecture?
Modernism emerged early-20th century through social and technological change. Function, rational use of material, and the elimination of ornamental decoration made way for structural innovation. Modernism is the celebration of technology, machine and automation; developing across all artistic fields.
Posted 25 Feb 2019 11:32
Undergrads will be asked to redevelop the front of the town hall along with a small area directly in front of the entrance. The aim is to design the façade and plaza in such a way to make it more appealing and welcoming to the young people of Manchester.
Posted 25 Feb 2019 11:26
This year the final exhibition for Our Town Hall events will take place in the Manchester central library on Friday 5th of April. Accompanying us will be the other town hall event groups, along with the collaborators and the school children involved in the workshop taking place at the start of the events week.
Posted 25 Feb 2019 11:25
PRECEDENT STUDY//
To draw the attention of students and researchers to the proposal of the Slide Collection exhibition piece an idea, drawn from the collaborators, we discussed the potential for an installation art piece in conjunction with a more functional viewing device. The opportunity to create a more artistic design piece lies within these creative, attractive elements of the proposal that should stand out within its context. This aspect of the design should show off creative flair.
Posted 25 Feb 2019 11:24
PRECEDENT STUDY//
The Lantern House. This display utilises the photo slides in way that they actually form a physical structure. The house like form is created by combining numerous photo slides together within two pieces of thin clear Perspex. The slides are then illuminated by a single source of light within the center of the house to enable users to see the small details in all the slides. This exhibition does limit the user’s ability to create their own collection of slides which would be something we need to consider for our design.
Posted 25 Feb 2019 11:11
SESSION PLAN//
Working in both small and large design teams, BA & MArch students will be moving through the various stages of the design process. The session plan follows a similar methodological approach as being part of a competition design team. The first week focuses on the creation of conceptual ideas and how to communicate these effectively, whilst the second week focuses on producing a final technical drawing package for the Special Collections Team.
Various lessons led by the MArch students will demonstrate a range of design approaches and software skills to allow BA to present their ideas.
Posted 25 Feb 2019 10:45
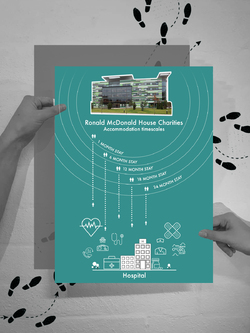
There are currently 366 Ronald McDonald Houses in 64 countries and regions. These provide a place to stay for families with hospitalized children under 21 years of age who are being treated at nearby hospitals and medical facilities. Ronald McDonald's Houses provide over 7,200 bedrooms to families around the world each night.
The succession of the Ronald McDonald House Charities allows families from the furthest reaches of the country to be near the vicinity of their child during the course of the specialist treatment. Many families are brought into Ronald McDonald House Charities each day, the length of their stay can vary depending on their child’s condition. The accommodation has become a home for many families, with some staying up to 2 years at a time.
The Ronald McDonald House charities provide free accommodation for as long as families need it, sparing them some of the financial issues that can arise during a prolonged hospital stay. According to a report by BLISS, families with a sick baby in hospital can face unexpected extra expenses of up to £2,000 per hospital visit. Ronald McDonald Houses enable parents to stay as close as possible to the children's ward and in doing so greatly reduce the need to travel and all of its associated stresses and costs.
Posted 25 Feb 2019 10:36

PUBLICATION //
For the end of year exhibition, we will produce a physical publication documenting the research, process and development of the Events project that we will be conducting during the two weeks spent in Coburg. We aim to make our content as visually appealing as possible. We started preparing by looking at the steps we need to take in order to produce our own custom publication. We will start by creating a content plan for all pages, including the front and back covers. Then we will create a detailed plan for each article that we want to include. Next we will create a design mock-up that will provide a visual guide to help us envision the layout of each article. Before we start working on the final design we will need to proofread and edit all the articles. At this stage we will make sure that the design of every spread is consistent and works with the design of the publication as a whole. Finally, before we send it in for printing, we will double-check to make sure everything is in order.
Posted 25 Feb 2019 08:43
The Urban Greening // Main Events
We will be introduced into living walls design by Daniel Atherton (Inleaf Director), in order to understand the opportunities and constraints of this design element. You will have the opportunity to attend a seminar in order to acquire the necessary knowledge and guidance to develop our design successfully.
Green walls (also called vertical gardens) are internal or external walls which are made up from plants, a supporting structure, growing material and an irrigation system to allow plants to thrive. Inleaf specialises in designing, installing and maintaining living green walls to the highest standard.
Date: Monday 25th March 2019
Location: Manchester Metropolitan University
Posted 25 Feb 2019 01:47
The Urban Greening // Main Events
To finalise the events weeks, we have been provided with a great space on the ground floor of another of Bruntwood’s properties, Blackfriars House. In this space, we will present our final proposals to the client in an exciting networking event. We will spend the day to obtain feedback from the building users while discussing their thoughts about our proposals. It will be a great opportunity to raise the importance of greening within the urban landscape.
Date: Friday 5th April 2019
Location: Blackfriars House, M3 2JA
Posted 24 Feb 2019 23:26
The Urban Greening // The Fabric of Manchester
The Fabric of Manchester is a sculpture by Clare Bigger which sits outside the front of Alberton House. Clare Bigger works with stainless steel to create light, airy sculptures, which are all about movement. Stainless steel means they are weather resistant which is perfect for an exterior piece like this.
The sculpture was commissioned in 2005 by Bruntwood - our collaborators on this event - and conveys the concept that Bruntwood is part of the fabric of Manchester, weaving links with society and the environment. This idea vocalises something of what we aim to achieve with our scheme - a design which spreads through Manchester creating more green spaces and tying the existing together. With this in mind we will have to decide how to treat this existing artwork as part of our project and whether we would like to integrate more sculptures such as this one into our proposal.
Posted 24 Feb 2019 20:15

