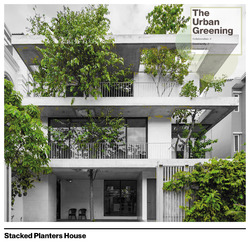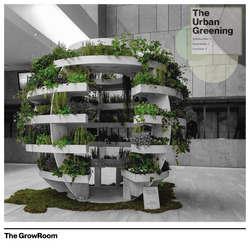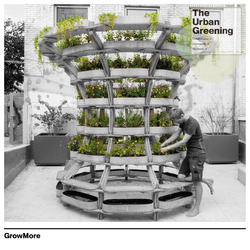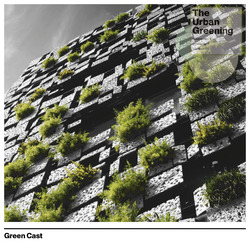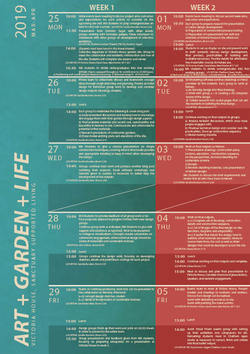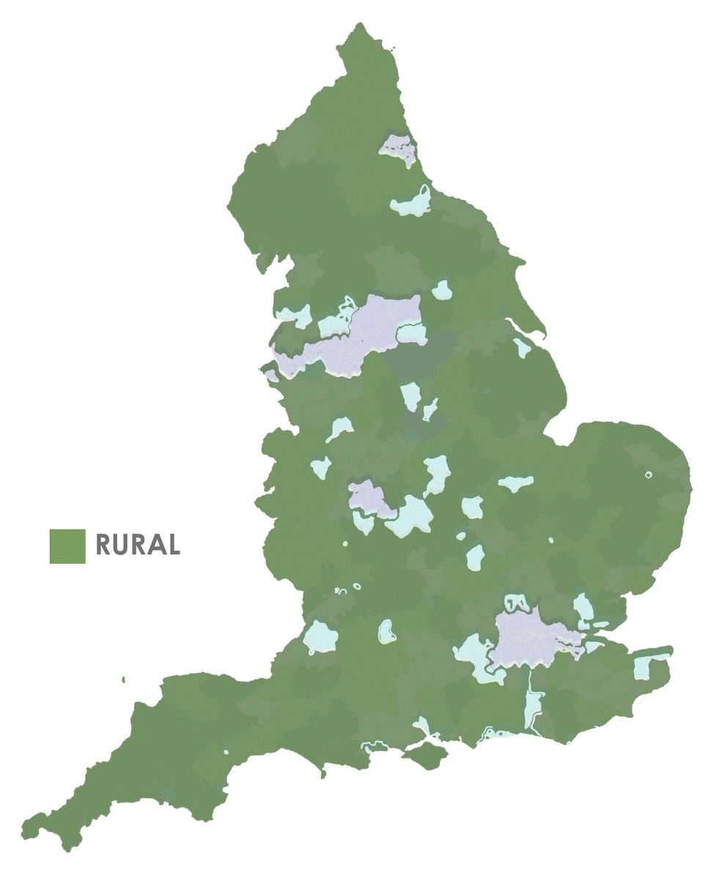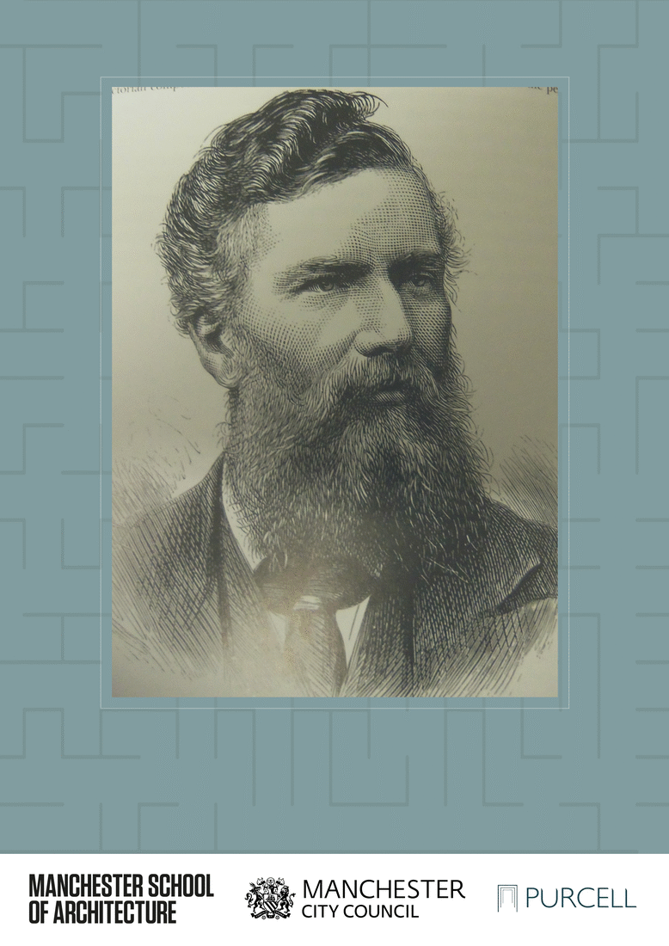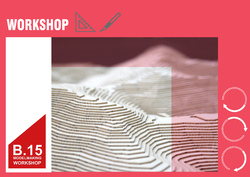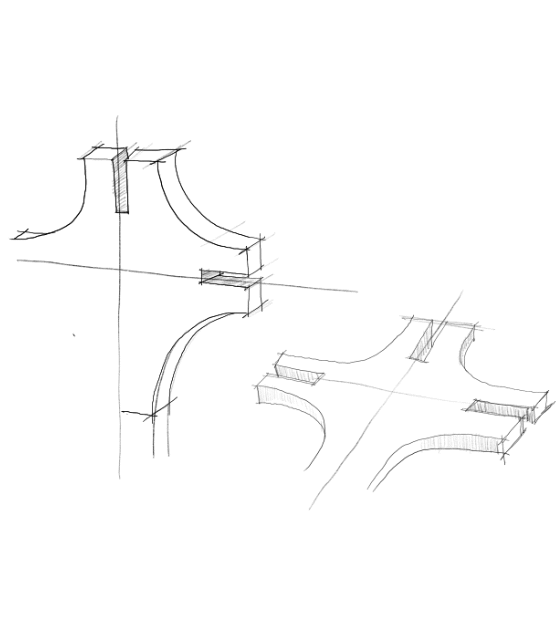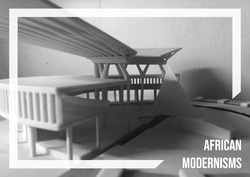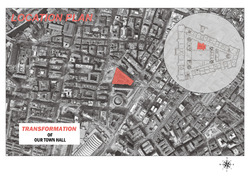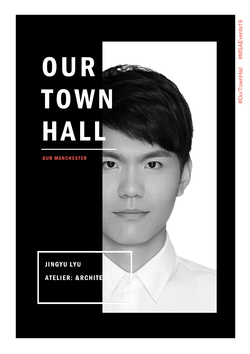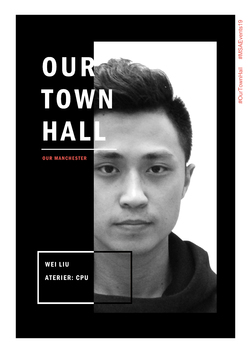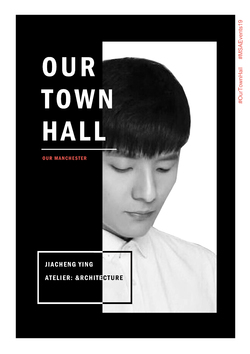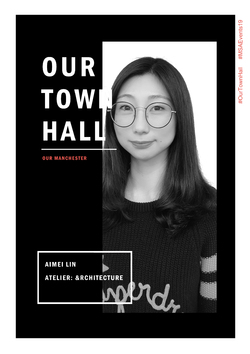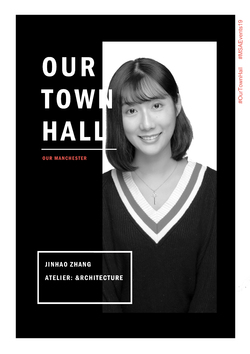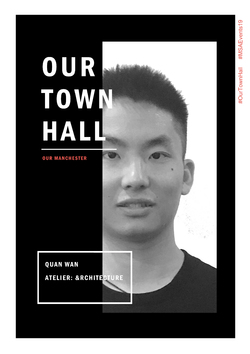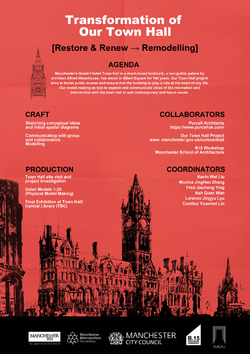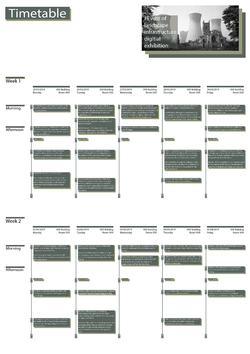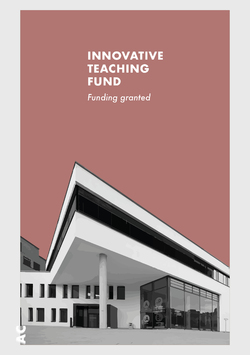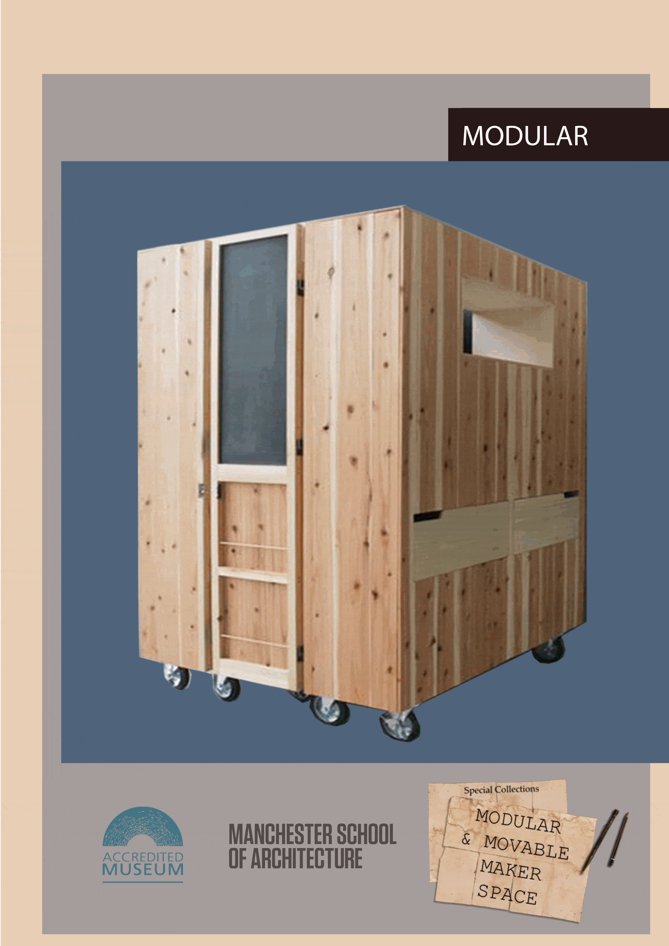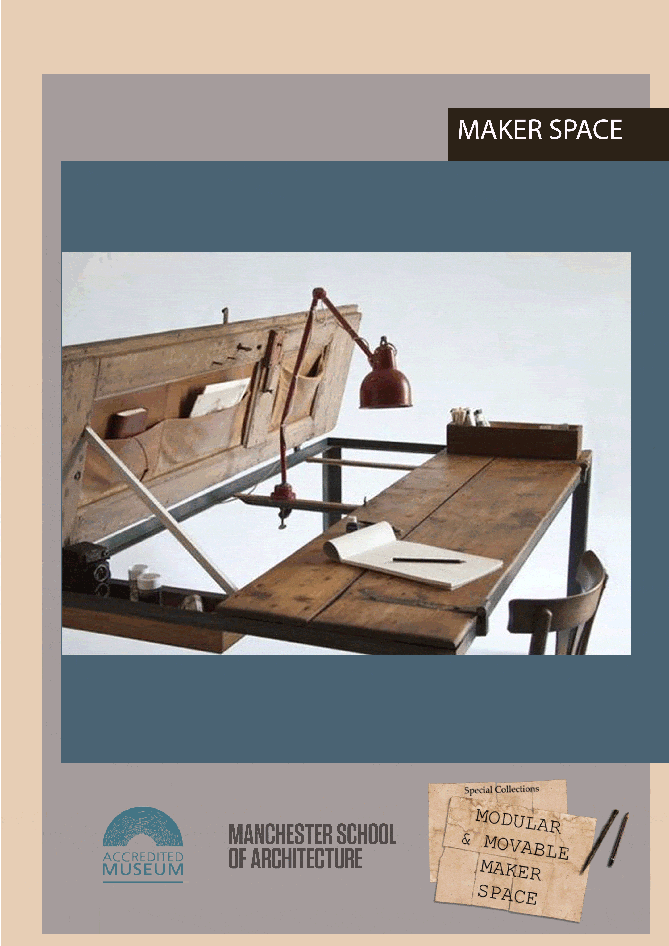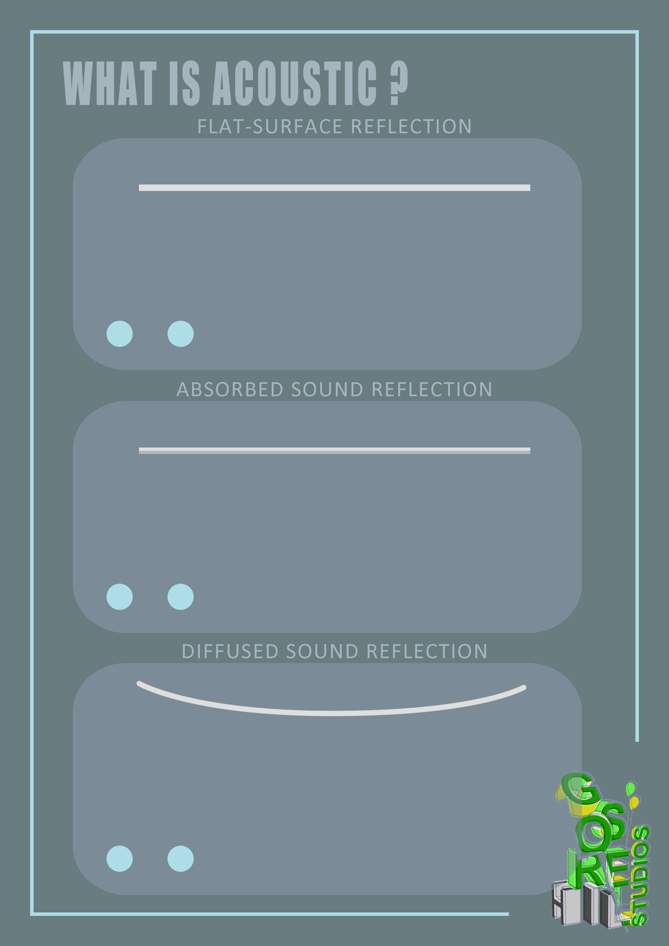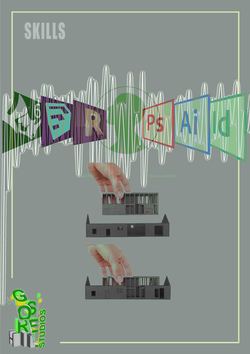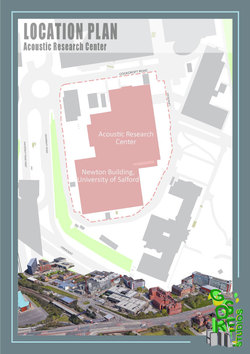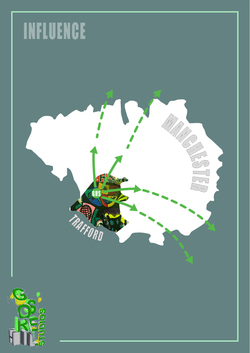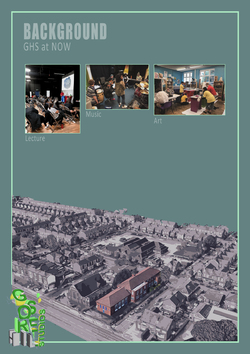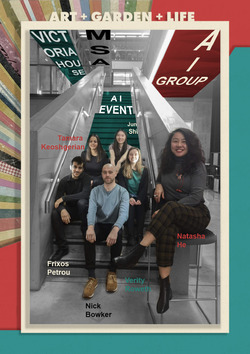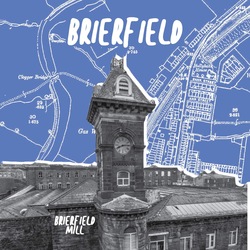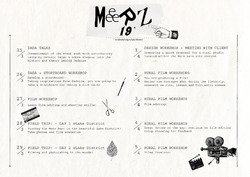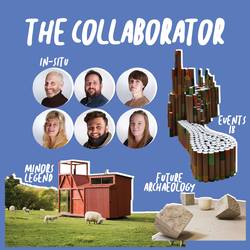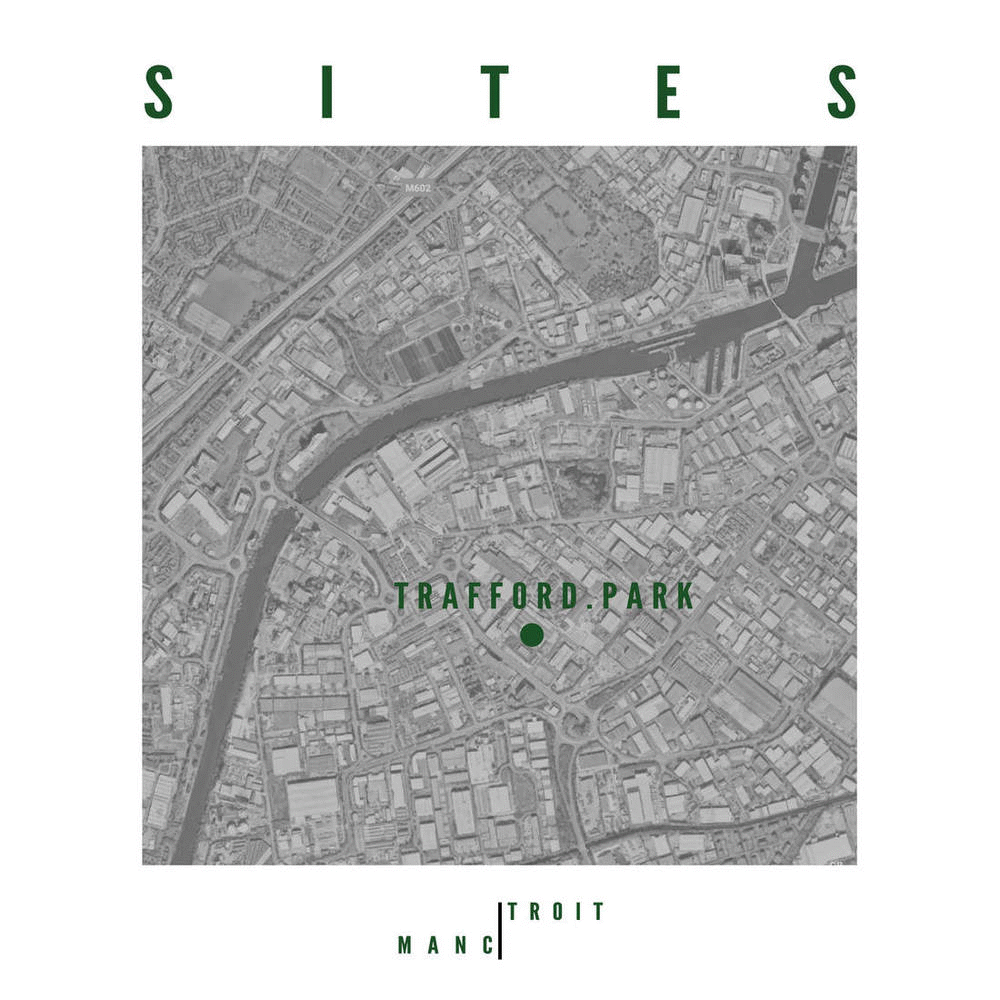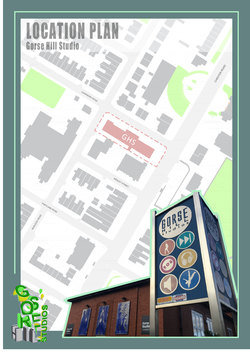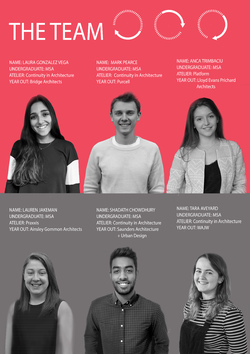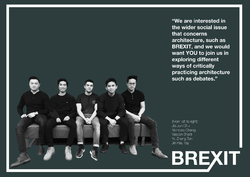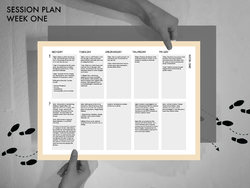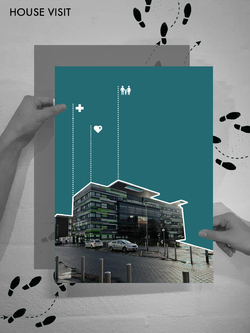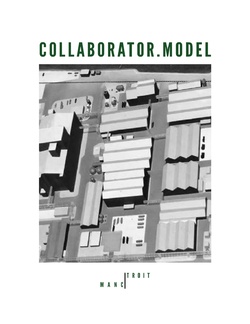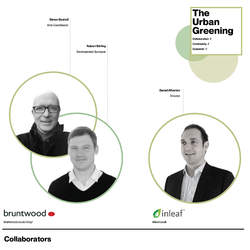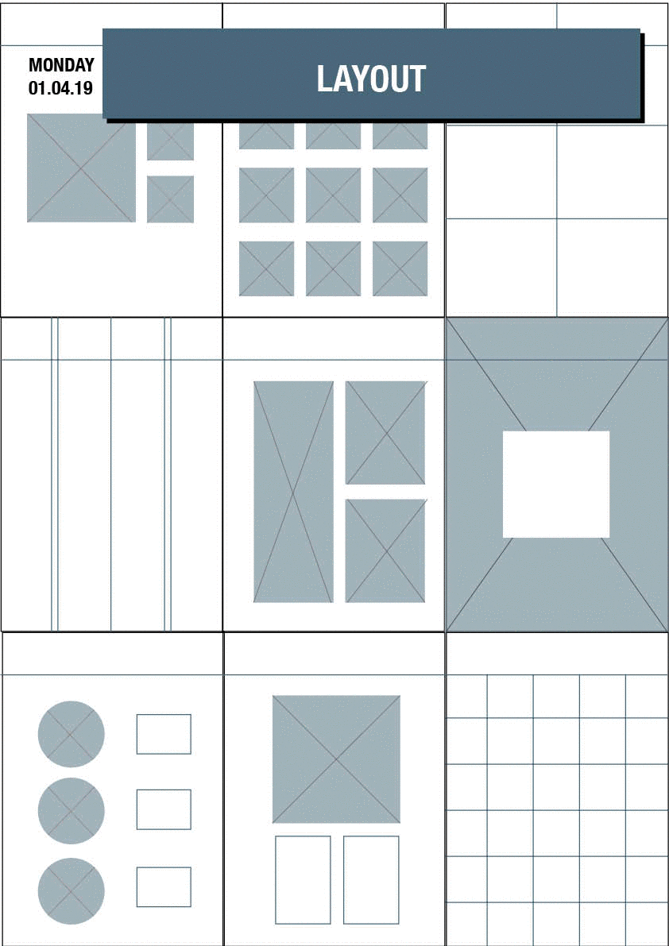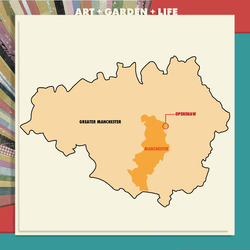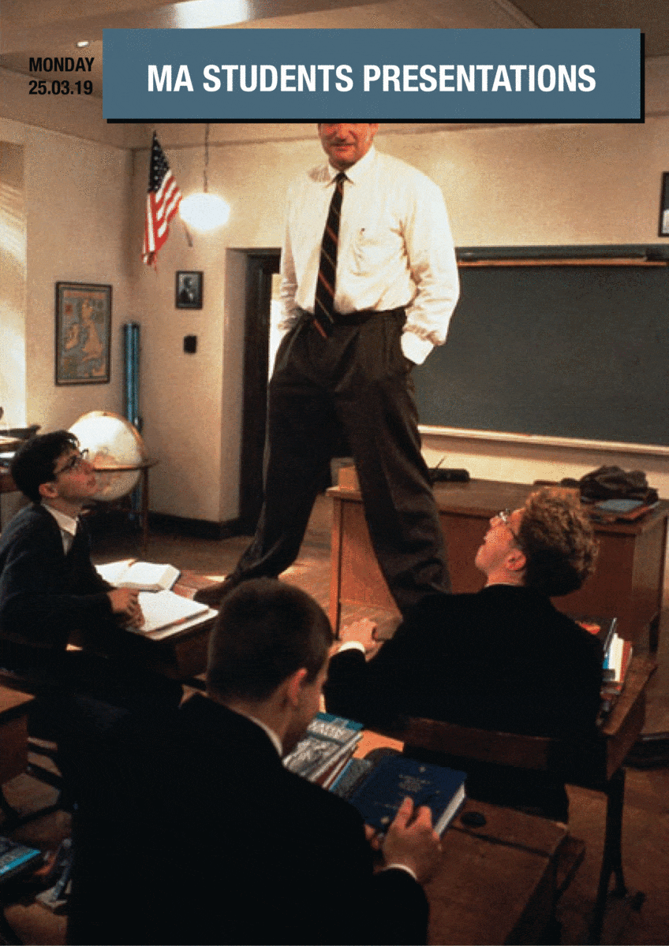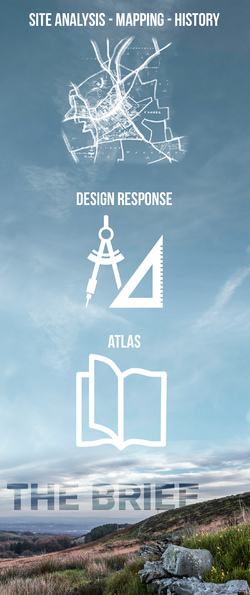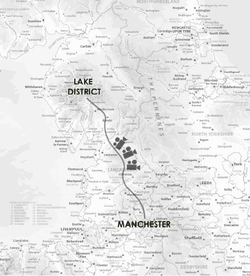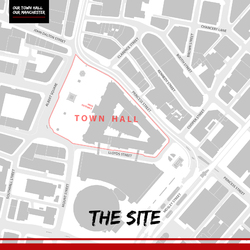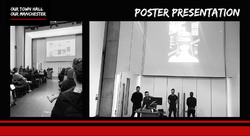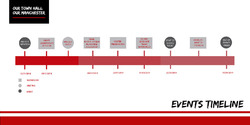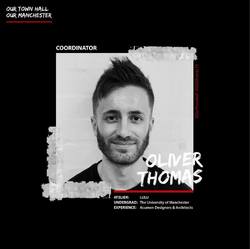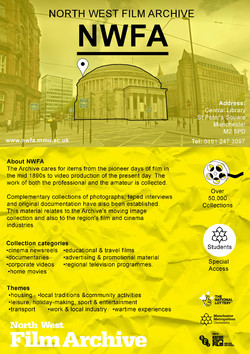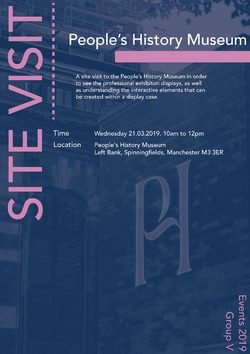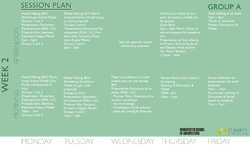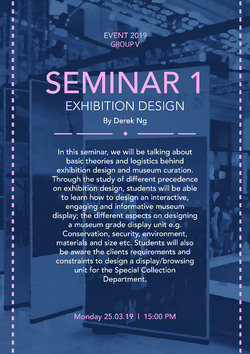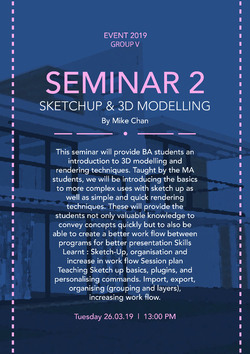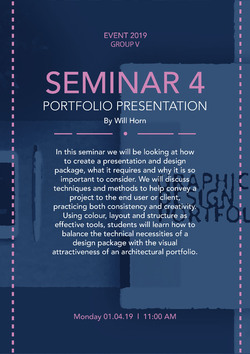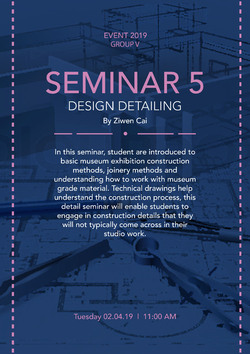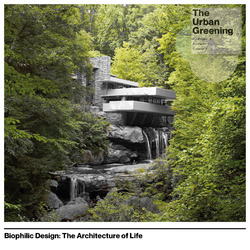
The Urban Greening // Precedent Study
Biophilic Design: The Architecture of Life // Stephen R. Kellert and Bill Finnegan
In preparation for our event, we have been undergoing extensive research into the theme of Urban Greening. ‘Biophilic Design: The Architecture of Life’ is a documentary which explores Biophilic design as an innovative way of designing the places where we live, work, and learn. Exploring a number of case studies, celebrated landmarks, and theories and opinions of authors and architects, the films discuss the fundamentals of how nature is an essential component of the design. Also, methods in which it could further be introduced within the designing process/ It could be said that city and nature are two separate entities, however, if we envision these two defining categories as being one, this can then allow for innovation within the wider context of city planning and architecture. The recent trend in green architecture has decreased the negative environmental impact on a city of place. This has also established a greater connection to the natural environment in which we live. This is something which we will intend on introducing throughout our proposal.
Posted 24 Feb 2019 19:22
The Urban Greening // Precedent Study
Stacked Planters House // VTN Architects // Ho Chi Minh City, Vietnam
Due to the rapid increase in urbanisation in many of the Vietnam cities, there is a current focus for many of the city planners and city architects to re-introduce tropical green space where possible within the city fabric. The high-density metropolis can create environmental issues such as the risk of floors, together with serious air pollution and land contamination. Addressing these issues, VTN Architects (Vo Trong Nghia Architects) are developing a series of housing projects which directly tackles the issues of decreased green space within urban landscapes. ‘House of Trees’ is the primary theme which is achieved within these designs, Stacked Planters House strives to bring greens back to the city and forge an intimate relationship between human and nature.
Posted 24 Feb 2019 19:22
The Urban Greening // Precedent Study
IKEA Lab // The Growroom
IKEA Lab alongside Sine Lindholm and Mads-ulrik Husum have designed and created the ‘GrowRoom’, a DIY timber garden structure which enables people to “grow their own food much more locally in a beautiful and sustainable way.” The three-dimensional garden enables to connect with each other through the Biophilic design of the sphere. Places correctly this structure could provide icon meeting and greeting points for the landscapes we are intending to re-design.
Posted 24 Feb 2019 19:21
The Urban Greening // Precedent Study
GrowMore // Modular Urban Gardening Structure
To tackle the fast pace of city living, GrowMore is a multi-configuration timber design for a modular system. The design issues a number of single planters which can be modified and reconfigured to suit different spaces. Designed by Sine Lindholm and Mads-Ulrik Husum, the modular kit promotes social interactions through an open source plan, allowing people to re-connect through nature and the opportunity for locally grown food. Our aims for the project is to create space for interaction and possibly social areas, all combined within a modular design which can be applied to the wider city landscape. The parameters of this design would allow us to fit our design intentions.
Posted 24 Feb 2019 19:20
The Urban Greening // Precedent Study
Green Cast // Kengo Kuma & Associates // Odawara-shi, Japan
Kengo Kuma & Associates have created a visually remarkable mix-use building in the heart of Odawara, Japan. The facade features a living made from die-cast, aluminium panels which are decaying in their material structure. The planters are attached to the facade vertically on a slanted orientation. Made form mono-block casting, the design issues an organic appearance.
There are a number of essential design features which would be most suitable for our design intentions for Alberton House. Modular design, the use of plants and vegetation to decorate a space, and biodegradable design which moulds during the lifespan of the building; are all features which could possibly influence our design process.
Posted 24 Feb 2019 19:17
SESSION PLAN
Take a look at our proposed two week session plan to have an idea of our events project. As we do hope to develop the session plan to accommodate construction, we currently have worked around the initial idea of designing an intervention specifically for the garden of Victoria House. We have taken into consideration the skills and opportunities we can provide to both students and residents. Please keep up to date with our blog to see our development and how we will implement methods of construction.
Posted 24 Feb 2019 16:14

The Urban Greening // The Histroy of Alberton House
The Site we will be using for this Urban Greening Project is Alberton House, a building offering around 100,000 sq. ft. of office space, overlooking the River Irwell. It was designed and built in 1973 by Leach, Rhodes and Walker Architects; a firm which is still practicing today from its head office in Manchester.
Alberton House stands beside St. Mary's Parsonage with its back to the River. Parts of the building were built on the site of the Albert Street Police Station, which was built on the site of the Albert Street Gas Works. The Albert Street Gas works operated from 1817 and you can find a plaque honouring the 'first municipal gas installation in the world to sell gas to the public' on the southern most facade of Alberton house. You can see this and historic maps of the site above. In addition to this history, more recently in 1992 all the windows of the building were broken and significant damage was inflicted on Alberton House by an IRA bomb, planted in the flower beds outside the neighbouring Cardinal House. It is said that when the windows were replaced a bomb-proof film was applied to them.
We are excited to see how we can respect and integrate our new knowledge of the rich site history to create a rounded and cultural urban greening scheme.
Posted 24 Feb 2019 13:32
Background inforamtion Rural area
Despite England's large rural area, taking over 70 percent of the map, a 2017 record only shows 17 percent of the population living in the countryside, while 83 percent are concentrated in the blue urban zones. This is manifesting through urban congestion, pollution and rural neglect. We'd like to create a vision that would bring back appreciation and awareness to the benefits of living in the countryside, highlighting its irreplaceable and sustainable quality of life.
Posted 24 Feb 2019 11:19
Alfred Waterhouse, the Architect behind Manchester Town Hall. We'll be exploring much more into the history of the town hall and bringing this into the present day during Events 2019!
Posted 23 Feb 2019 20:16
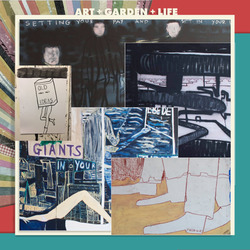
ARTIST COLLABORATOR
Group AI would like to announce that the artist Joseph O'Rourke will collaborate with us and the residents of Victoria House to create the mural. Joseph is an excellent young artist based at Bankley Studios in Manchester. After graduating from Edinburgh College of Art in 2017, he has been part of many exhibitions, including his most recent in the John Moores Painting Prize 2018.
Joseph was interested in this project is because he enjoys developing art into avenues of painting that exist outside of a traditional gallery setting. He describes his artistic style as “looking at the world around me, I paint the things that surround me, things I overhear, see on TV, the things I think about. Anything from life can filter into the work I make.” As a result, he, as well as Group AI hope to provide this opportunity to people who may have not experienced the pleasure of painting, expressing some of the things they think about, so the mural reflects their own interests and outlets.
Posted 23 Feb 2019 18:41
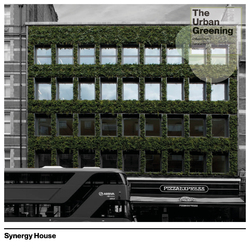
The Urban Greening // Precedent Study
Synergy House // David Morley Architects // London
The original Synergy House building was deemed as not “positively contributing towards the urban streetscape” by Camden Council. The client opted not to demolish the building and retain the bland 1950’s cladding, but to clad this in a living wall. This is a precedent of the first living wall installed to an entire primary elevation in a Conservation Area in London. Its success is now Camden’s default advice to discourage clients wishing to demolish buildings, which are deemed as negatively impacting the street elevations.
The plants were chosen to mitigate air quality and be of ecological value to pollinating insects. It was also important to be able to maintain a manicured appearance. When choosing the plants to use, the designers considered the site conditions. The building is West facing so receives good light levels throughout the year, and is sheltered by the surrounding buildings.
Through this cladding systems, we can avoid the demolition of buildings contributing to gentrification. Re-using existing construction would considerably reduce the carbon footprint of the building, contributing to the urban landscape’s sustainability. In addition, these cladding techniques considerably improve the aesthetic quality of the building.
Posted 23 Feb 2019 13:37

// COLLABORATOR
Matt Peacock, the director of "With One Voice", is one of the collaborators for EMP : ART, working towards creating cultural spaces and addressing hostile architecture
for the homeless community. With One Voice started with a showcase event curated by Streetwise Opera at the 2012 Cultural Olympiad, London. For the first time, a platform had been given to celebrate the artistic achievements of the performers who had experienced homelessness. Following this event, Streetwise conducted a study that revealed a desire to develop the arts and homelessness sector through the exchange of ideas across the world resulting in great impacts such as the growth of choirs of those who are or have been homeless in Rio, the Café Art calendar in Sao Paulo and policy impacts such as the inspiration of Brazil’s Homeless People’s Movement taking shape through Manchester’s Homelessness Charter. They have now launched this movement which will create more exchanges in arts and homelessness globally including future Olympic cities and other resources to help the sector grow and strengthen.
For more information visit their website at http://with-one-voice.com/
Posted 23 Feb 2019 13:26
MSA staff have confirmed that we will be able to use the B.15 workshop for the first week of the event to produce the site model for Clayton Hall. Therefore, first and second year students will not only count with the help of the MArch team, but also with the help of the workshop technitians, Jim and Scott. This will be very beneficial to them as they will count with first hand advice in model making techniques and materials.
The aim is to produce a site model to be displayed first at the Central Library and then at Clayton Hall. Therefore, the model team will have to consider things such as scale and finishes so it has a nice quality and it fits into the exhibition space.
Posted 23 Feb 2019 10:54
This week we visited Clayton Hall for the second time. Our aim was to survey the moat surrounding the hall, as this will be a key element to show context in the model. With the use of a laser we were able to take the measurements to complete the GA existing drawings in preparation for the start of the event. First and second year students will use this information as a base to produce a model, prepare future proposals and analyse how it has changed overtime.
Posted 23 Feb 2019 10:24
In the lead up to events weeks we have been looking at ways to create a sustainable structure in terms of concept but also a sustainable construction method.
Using a series of repeated forms or variation to these forms we can create an interlocking structure. We can then develop an efficient construction sequence and a structure with the potential for further adaption in the future. Here we have started sketching out a ‘cross’ form with notches on each face, these can slot together both vertically and horizontally.
We will have to consider and plan for flexibility in our structure and how our structure will sit on the site.
The next step in our research is to look at a sketch model exploring this concept.
Posted 22 Feb 2019 16:46
This week we surveyed models which have been made by the Research Methods group, Accra Futurism. These models will be included in the exhibition and will be transported to Accra, Ghana. This step is vital to ensure the students have the right dimensions to work with in the design of the space during the events weeks.
Posted 22 Feb 2019 14:53
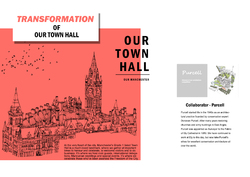
Collaborator
Purcell started life in the 1940s as an architectural practice founded by conservation expert Donovan Purcell. Our collaborator Purcell, will provide drawings reference for Our entire model making, and provide valuable suggestions for our solutions as the process progresses. We will focus on modeling of the Link Bridge extension along with one of the options previously discussed with our collaborator, and we will make the model meet the requirement.
1. The model output is relevant for use by the OTH project team, the model will be of beneficial use for the OTH team.
2. The model of existing fabric is separate from the proposed fabric to allow different insertable proposal options to be developed and tested. This will help satisfy the item above.
3. The model is of appropriate durability and materials to allow reuse and testing the proposal options. It will need to be high quality in appearance so it can be presented within a professional context to the MCC client team and other stakeholders.
4.Brief photo-documentation of the process.
Posted 21 Feb 2019 21:35
Location of site
We will be visiting Manchester Town Hall to do site research including measuring and photography for model making on 25th March. The new proposal will be designed in Kitchen Link Bridge by Purcell. Our responsibility is making the model of the proposal. We will measure some important dimensions and take some photos in order to record the details like decorations.
Posted 21 Feb 2019 19:35
Atelier: &rchitecture
Undergrad: Central South University
Posted 21 Feb 2019 19:23
Atelier: CIA
Undergrad: Coventry University
Experience: East China Architectural Design Institute
Posted 21 Feb 2019 19:23
Atelier: &rchitecture
Undergrad: Ningbo University
Experience: Gensler
Posted 21 Feb 2019 19:23
Atelier: &rchitecture
Undergrad: Plymouth University
Experience: Radley House Partnership
Posted 21 Feb 2019 19:23
Atelier: &rchitecture
Undergrad: Shandong Agricultural University
Posted 21 Feb 2019 19:22
Atelier: &rchitecture
Undergrad: Hunan University
Posted 21 Feb 2019 19:22
Our Town Hall is a live remodeling project led by Manchester City Council to retain and enhance the cultural heritage of the city’s most iconic venue. Our collaborators - Manchester City Council, Purcell Architects and B15 Workshop have tasked us with producing interactive installations at the external and internal parts of the Town Hall, we will provide a graphic proposal which help young people raise the interests to the Town Hall. We will be working and studying closely with undergraduate students to improve our remodeling elements to achieve a goal which make space more lively and attractive in the City Town Hall.
Posted 20 Feb 2019 19:13
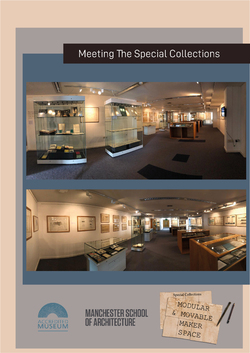
A few artiFACTS about The Special Collections.
What is Special Collection? Most Universities have a special collection as part of their library, holding rare books, manuscripts and other paper-based items, but too precious to lend out. The MMU Special collections is different as it is also an accredited museum, and therefore in addition to their paper-based collections, holds and exhibits objects and artifacts. They are located on the 3rd floor of the All-Saints Library and is open to the public.
What Kind of Exhibitions Does the MMU Special Collections Display? The exhibitions change every 3-6 months. Currently (Nov 2018) the exhibition on display is based on Architecture, which was preceded by an exhibition on the theme of Ocean Travel Through the Ages, and before that, was an exhibition based on the artist Malcom Garrett.
What is in The Special Actual Collection? On top of the exhibition gallery, the Special collections has an education space, where they teach groups of students, a reading room to support any research, an archive, and a large book collection, ranging from artistic books (books as an object of art), decorated papers and many more.
The School of Art, way back in 1898, as it was still young, had an arts and crafts museum, linked to the arts and crafts movement, and they collected amazing pieces of art used to inspire students. The special collections now have that collection and keep adding it to it (how amazing is that!), but nowhere to display it (How sad is that!).
This is essentially the problem the special collections face. A large collection of BEAUTIFUL material, but nowhere to display them
Initial Thoughts on the Modular Maker Space.
• The Maker space will be for the Special Collections, located on the 3rd floor lobby, right outside the elevators. Due to its locations here are a few health and safety considerations to consider.
• The maker space will need to be an easy to use installation, to accommodate more that 1 person at a time, inspiring them, through the special collections, to create and do something in the space. The activities they will be doing will be low risk, no bigger than an A3.
• How can the Maker Space best represent the Special Collections?
• The Maker Space will need to be able to be ‘packed up’ and stored away at the end of the day, ideally by 1 person.
Posted 18 Feb 2019 18:21
Background information Dadaism
Dada began in Zurich from 1916-1922 and became an international movement. It was an anti-art and anti war movement. Dada involved a variety of different concepts from geometric tapestries and glass to plaster and wooden ornaments. It also involved a variety of different things from visual arts, literature, art manifestos and graphic design. Th aim of the movement was to provoke an emotional reaction from the viewer. The main influences were Abstractions and Expressionism followed by Cubism and Futurism later on.
Posted 18 Feb 2019 13:03
Background information Lake District
The Lake District National Park is England's largest park which is in the north-west corner of England, in the country of Cumbria. There are 42,400 permanent residents nowadays. The aim of Lake District National Park is to become an inspirational example of sustainable development in action. They are finding ways of encouraging sustainable tourism without damaging the beautiful landscape.
‘We want a tourism industry that is successful and profitable and protects the local environment and culture.’ Stated by the National Park Authority.
Posted 18 Feb 2019 12:21
FUNDING GRANTED //
We are excited to announce that we have received funding from an innovative teaching fund at the University of Coburg.
The funding will allow us to provide all the materials needed to realise our design proposals of the installations.
The design proposals will be worked on during the events period where the Manchester students will collaborate with the Coburg students to come up with exciting proposals for the installation. The works will then be realised in May, which is when we use the materials which are funded for to build the winning design proposals to be displayed at the Creopolis design festival.
Posted 18 Feb 2019 10:05
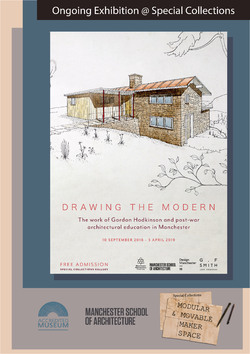
'Drawing the Modern' draws on the archive of Gordon Hodkinson (1928-2018), a student of architecture at Manchester Municipal School of Art in the 1940s-1950s. The exhibition explores
post-war architectural education through a selection of Hodkinson's drawings including sketches, gouache rendered plans and construction details, as well as project briefs and lecture notes.
In Manchester, in the mid-twentieth century, there were two schools of architecture. One was based at Owens College (The University of Manchester) and the other at Manchester Municipal School of Art. At the Municipal School, under the direction of Head of Architecture Douglas Jones, modernism was central to teaching and design in architecture.
It was in this modern school of architecture that Gordon Hodkinson studied between 1944 and 1951. He was sponsored by H.T. Seward of the architectural firm Cruickshank & Seward and went on to spend his whole career with the firm. He was involved with the Ferranti factory in Wythenshawe and the nearby headquarters for the Renold Chain Company. Gordon was also project architect for the Reynold Building on the former UMIST campus, the city's best group of twentieth-century buildings.
This is the first public exhibition of work from Hodkinson's archive and that of Cruikshank & Seward. It has been curated by Dr. Richard Brook, Reader in Architecture at Manchester School of Architecture, Manchester Metropolitan University.
https://www.specialcollections.mmu.ac.uk/exhibitions.php
Posted 18 Feb 2019 00:59

What does the Special Collections offer?
STUDY & LEARN
Special Collections offers inspiration to students in their studies. The Special Collections’ reading room is open from 10 am until 4 pm, Monday to Friday. The Book Design and Children's collections can be accessed without an appointment. One can contact the Special Collections team in advance to make arrangements to view other material in the collections or if one is not a student or member of staff at Manchester Metropolitan University.
TEACH
The collections can also be used in teaching to groups of up to 20 people. In addition to this, the collections offer access to their publications and catalogs from where learning material and educational resources may be purchased. It also gives an insight into the archival collection, one of which is the North West Film Archive, where viewing facilities are available for individuals as well as groups for teaching, research, and screenings.
EXHIBIT
The Special Collections has a changing programme of exhibitions often accompanied by lectures and tours. The team also host meetings and events where the displays of material from the collections provide an inspirational and attractive environment.
CONSERVATION
The use of Special Collections is supported by a conservation team who are responsible for the long-term preservation of the collections. This team works to conserve the collections so that they are available for display and study without placing the objects in danger of further deterioration.
Posted 18 Feb 2019 00:50
Our collaborator 'The Special Collections' require a maker space that is foldable, modular and movable. We plan to design a compact structure, that can be unfolded and used when required and then folded away for storage when necessary. The precedent in the GIF above works on a similar idea where the maker space can be packed into a box when not in use. It can then be unfolded and converted into a personalized workspace. The emphasis of this particular design lies in it's MOBILITY due to it's sturdy wheels, FLEXIBILITY in expansion and MULTI-USE modular compartments
Posted 18 Feb 2019 00:07
The Special Collections team wants to invite more people to the third floor of the MMU Library, encouraging creativity and connections between the public, the students and the exhibits. Visitors will be able to find all the materials required for bookmaking in the unfolding compartments, inspired by the artifacts exhibited within the Special Collections.
Posted 18 Feb 2019 00:04
GHS // What is Acoustic?
There are many kinds of sound and many ways that sound affects our lives. Sound sources can be speech, background noise, speakers, music etc. Acoustic design or consideration are a crucial topic in architecture. Different purpose of a room require different acoustic design solution. When all sound is absorbed equally, a room sounds balance and pleasant. On the other hand, some room may required the sound to linger on for a while like theater or music hall. Therefore material selection and placement of absorbent panel are important for acoustic design.
Posted 17 Feb 2019 22:37
GHS // Skills and Softwares
MSA students’ proposals of the recording studios will be delivered by a variety of representational methods, including digital modeling, physical models and drawings. These will be presented to Gorse Hill Studios and BDP acoustic director on the final Friday of the events week. By being involved in our events group, participants will have a chance to learn or brush up their different modeling and presentation skills, as well as developing their communication skills through discussions with our collaborator and acoustic professionals. This will be extremely beneficial for those who wish to pursue a career in architecture, where one would be expected to work with clients and specialists frequently. This is a golden opportunity not to be missed!
Posted 17 Feb 2019 16:43
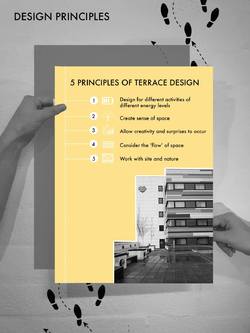
The aim of this event is to aid in the conceptual re-design of the Ronald McDonald House Charity roof terrace at Manchester, turning it into a garden of reflection for the residents within the charity house. The designs of the terrace area should be guided and shaped by these 5 main principles:
1. Design for different activities of different energy levels
The activities and programmes of the terrace should be taken into consideration before subdividing the space into different spatial zones. The terrace design should aim to create a peaceful environment for the residents to reflect upon themselves and relief mental frustrations.
2. Create sense of space
The design should be able to create a sense of space and belonging for the residents within the Ronald McDonald House Charity. It should have a strong sense of place that speaks to the culture, location, and “spirit” of community.
3. Allow creativity and surprises to occur
The space designed should not be too generic but able to provide a sense of discovery. This will help in creating a complete narrative and a well rounded experience for the users of the space.
4. Consider the 'flow' of space
Resident movements and spatial compositions through the site should be taken into consideration to be able to come out with a proposal that allows different paths of exploration.
5. Work with site and nature
Paths, edges, boundaries and surrounding of the site should be analysed before the designing process. This will help to ensure the proposal to have a coherent language and continuous flow with the existing outdoor terrace and Ronald McDonald House Charity.
Posted 17 Feb 2019 16:35
GHS // Location Plan of Acoustic Research Center
We will be visiting Acoustic Research Center in University of Salford on 25th March to experience sound testing under different situations. It is an ideal place for testing the response of different sound instruments as there are no reflections from the ceiling , wall or floor. Students can imagine how it feels when being in a recording studio and what acoustic requirement needed inside a recording studio.
Posted 16 Feb 2019 18:33
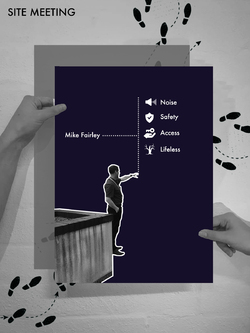
Today the group attended our first site meeting at the Ronald McDonald House to discuss the initial ideas for our project with the House Manager. We were informed on the type of work the Charities do worldwide and the impact they have on families.
Initially, we spoke with Mike Fairley in the Day Room of the house, allowing us to talk him through our idea following on from emails in more detail and gave us the opportunity to ask him any questions. We then talked logistics, discussing the branding and how our event can actually help promote the charity. We originally thought about asking the families in the house about what they might like to see in the terrace, however, he gave us the idea to do a questionnaire he could put under families doors, which seemed like a much less intrusive way of communicating.
We then went out to the proposed site on the terrace, taking photos and identifying initial constraints and issues, such as the busy road alongside the site, the entrances on to the terrace. We realised the terrace was much larger than we first thought, providing an optimum sized terrace for small scale outdoor pavilion design.
Posted 16 Feb 2019 18:23
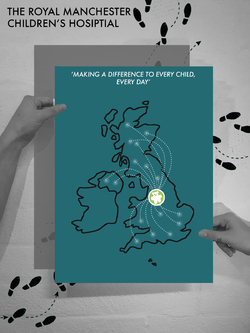
The Royal Manchester Children's Hospital provides specialist healthcare services for children and young people throughout the North West, as well as nationally and internationally. The hospital tends to over 140,000 patients each year across a range of specialities including oncology, haematology, bone marrow transplant, burns and orthopaedics.
The Hospital is the largest and busiest children’s hospital in the UK with 371 paediatric beds. A further 60 neonatal cots also operate, within the same building, in the tertiary neonatal unit of Saint Mary’s Hospital. This enables the staff of the two hospitals to deliver completely joined up services for families, from prenatal care through birth and beyond.
The specialist equipment that is provided at the Royal Manchester Children's Hospital results in families from all across the UK, and in some situations even internationally, to travel to it. This highlights the importance of the Ronald McDonald House Charities providing free accomodation to families who are so far away from their own homes.
Posted 16 Feb 2019 18:19
GHS// Promotion and Influences
As a very new charity in Trafford, Gorse Hill Studio has acknowledged that there is a need to promote their branding and programmes to the local people. At the start of collaborating with GHS, they have already shown enthusiasm in change to their environment and we hope that we can provide useful information for their future developments during this event and catalyse the relationship with professions and specialists. We are also aiming to promote GHS through different meetings and visits and to gain more recognition between the locals, students and other user groups.
Posted 14 Feb 2019 23:10
GHS// Development
Our project is to help Gorse Hill Studio to idealise their future development and to summarise potential changes. From the many programmes of Gorse Hill Studio, we have picked to redesign the recording studio area; this includes two recording studios, corridor area and possible outdoor area and entrance. Redeveloping the recording studio area could potentially support the charity income of Gorse Hill Studio by introducing multi-functional areas that allow students or the public to use.
Posted 14 Feb 2019 23:09
GHS // Event blog background
"Gorse Hill Studios (GHS) offers creative, social and personal development opportunities for young people and the community. GHS is an independently-run charity, established in 2015 and gaining charitable status in 2017 after previously being part of Trafford MBC for 16 years.
They deliver services from a thriving youth arts centre based in the North of Trafford as well as outreach settings with specific contracts with key Local Authorities, Schools and Commissioning Groups, as well as working in partnership with several youth organisations."
Reference:https://www.trafforddirectory.co.uk/kb5/trafford/fsd/service.page?id=DLGBuq9qaHY
Posted 14 Feb 2019 23:03
TEAM PHOTO
Team Ai members come from different ateliers and approach this project in multiple disciplinaries.
Frixos Petrou (&Architetcure)
Jun Shi (CPU)
Verity Roweth (LULU)
Tamara Keoshgerian (LULU)
Natasha (Keqin He) (CIA)
Nick Bowker (CIA)
Posted 14 Feb 2019 22:03
Brierfield in History
Brierfield is a small town within the Borough of Pendle, Lancashire, with a population of around 8,100. It is historically rich, with strong religious and industrial significance.
In 1652, George Fox, the founder of the movement of the Quaker, had his first vision upon Pendle Hill, which lead him to travel Europe inspiring people with what he saw. A footbridge near the site is named Quaker Bridge after this historical tale.
During the early 19th Century, the town went under a lot of development due the building of the Leeds and Liverpool Canal, the Blackburn to Addingham Turnpike Road and a railway from Preston Colne. This lead to an industrialisation of the area, with the rise of several cotton mills. The cotton industry became the main employer for the residents of Brierfield, until the owners Smith & Nephew ceased production. After years of disuse, Pendle Council purchased the mills with the intention of using them as a flagship regeneration project.
Posted 14 Feb 2019 20:28
Revised Session Plan
We have updated our event weeks activities - we are going to make a film! We will be shooting scenes in the Lake District and learning film editing skills. The film will take inspiration from Dadaism and discuss rural issues. It will be displayed at the end of the year exhibition.
Posted 14 Feb 2019 18:23
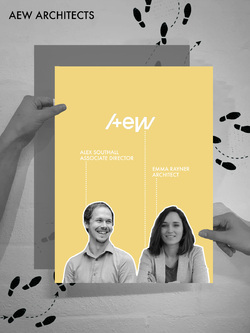
One of our two collaborators is AEW Architects. AEW are a team of 60 based in Manchester. They specialise in many different fields of architecture, including accommodation, industrial,
office, retail and sport and leisure.
AEW will be providing expertise knowledge on architectural design for hospital accommodation, having been the retained architects for Ronald McDonald House Charities for the past 14 years.
Understanding the stress in which the families are under whilst staying at the houses, they aim to create spaces which allow families to retain a sense of normality.
On the design of Ronald McDonald House Manchester, they said, “Our local House is located on a key gateway corner adjacent to the entrance to the new Children's Hospital. Recesses, projections and canopies define the street edges, principal elevation and articulate the corner of Hathersage Road towards the hospital entrance.
The 60 bedroom House reflects RMHC's high architectural ambition and importance of the site. Continuing brand development, the psychology of colour is explored in the facade. Green to provide harmony, peace and reassurance and grey to provide neutrality and a link with the new hospital building.”
During our first events week, Alex and Emma will provide feedback to our initial concept sketches in a design workshop.
To see more of AEW’s projects, visit their website here: https://www.aewarchitects.comPosted 14 Feb 2019 15:50
For the last 200 years England has been using gas to warm its homes, in this time these distinctive gas towers have become a familiar sight.
However since the 1990’s these industrial giants are now obsolete. The National Grid are now proposing to allow the land the towers are situated on to be redeveloped, hoping to give back to the communities that surround them. Some redeveloped gas holders in England have gone on to host events, become sports grounds and even become high end luxury apartments.
Posted 14 Feb 2019 13:40
In-Situ have worked on a wide range of projects, teaming up with collaborators and commissioning artists and designers across the UK. They have also worked with students of MSA in previous
years Events programmes to create a pop-up cinema and to design the Garage itself.
They are currently working on a new project to create a travelling mobile hut that will tour Pendle from 2019 – 2022 and have commissioned Nick Wood (How About Studio) who worked on The Miners Legend, a small cabin built for Wales which was a Semi-finalist on Channel 4’s “Cabins in the Wild” and shortlisted for AJ Small Projects 2018.
Check out the rest of their current and past projects here: http://www.in-situ.org.uk/projects/ Posted 14 Feb 2019 12:54
TRAFFORD PARK is located in the southern side of Manchester, opposite Salford Quays. It was the first planned industrial estate in the world and still remains the biggest one in Europe. Our team will be visiting Trafford Park on the 2nd day of Events and then model it in the following days!
FORD PIQUETTE AVENUE PLANT in the northern centre of Detroit. It is the birthplace of the Ford Model T car and was the Ford Motor Company`s first purpose-built factory. Today it operates as a historic museum. We will be modelling the Piquette Plant as a part of our output!
Posted 14 Feb 2019 09:04
GHS // Location Plan of Gorse Hill Studio
We will be visiting Gorse Hill Studio on 26th March to take a look at the recording studio that we are going to re-design and have a discussion with our collaborator.
Posted 14 Feb 2019 01:20
Meet the MArch team!
The team is formed by 5th year students from Manchester School of Architecture. We are all very passionate about working with historic buildings and several of us have experience working in specialist conservation practices.
Posted 13 Feb 2019 18:49
The session plan outlines the activities prepared for Week Two. Following on from concept design, this week will be focused on presentation. Students will produce presentation quality models within their groups using the workshop and studio space, making use of the facilities the university has to offer. Towards the end of the week, models will be finalised and an A2 poster will be put together showcasing the work produced from the previous week. The final day of Events will consist of an exhibition at the Ronald McDonald House, with each group presenting their poster and model to architects from AEW Architects and the staff involved at the House. Throughout these two weeks, students will have learnt skills in design, analysis, communication and presentation, setting them up with a wide range of skill set for future projects.
Posted 13 Feb 2019 13:21
The session plan outlines the scheduled activities students will be participating in throughout the 2 weeks. Week One students will be introduced to the brief and attend a site meeting and tour of the Ronald McDonald House and terrace. As an entire group, we will run through site analysis, diagramming site features and constraints. Students will start to develop concept ideas, using sketches, diagrams and paper and card sketch models to produce initial designs. A meeting with members from AEW architects will give students an opportunity to get feedback on their concept designs in order to develop their proposals further. Emphasis this week will be on developing new skills through sketching and visual representation.
Posted 13 Feb 2019 12:16
Group site visit to the Ronald McDonald House - observing its location and close relationship to the Children's hospital.
The House is directly opposite The Royal Manchester Children's Hospital in central Manchester, enabling families to continue their lives with some degree of normality, knowing they are just moments from their child's bedside. This quick visit showed us the importance of the Ronald McDonald House Charities and all of the great work they are doing.
Posted 13 Feb 2019 12:15
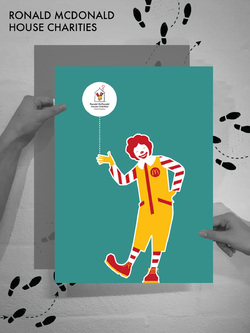
Ronald McDonald House Charities has been providing accommodation and support to families in the UK for over 25 years. They are the leading provider of free family accommodation to NHS hospitals.
Ronald McDonald House Manchester provides free accommodation to the families of the children who are receiving treatment at the Royal Manchester Children’s Hospital and St Mary’s Neonatal Unit.
Due to the specialist treatments provided in these hospitals, families from all over the UK have to travel to Manchester for their children to receive the excellent care the hospital provides.
Designed by AEW Architects, Ronald McDonald House Manchester opened in May 2012. They provide over 60 ensuite rooms, as well as communal areas, lounges, self-catering kitchens, dining spaces, play rooms, laundry facilities and more. The staff provide support and care, creating a safe and homely environment during a difficult time.
During our first site visit, House Manager, Mike, told us how they rarely have a free room, proof of the importance of the accommodation to the families.
Posted 13 Feb 2019 11:47
Our collaborators at the museum of science and industry have sent us photos of a model of Trafford park! An excellent addition to our model making research. We will be able to use these in March to help build our models.
Posted 13 Feb 2019 10:59
The Urban Greening // The Collaborators
Meet our collaborators - Bruntwood and Inleaf!
Bruntwood are a leading property company, that are keen to diversely research and collaborate with a range of organisations to re-image the urban landscape in the city. We will be working together to implement the concept of urban greening within their buildings, specifically Alberton House, with the aim of connecting spaces that engage with the everyday users of the business focused city centre.
Learn more about them at bruntwood.co.uk/blog/
InLeaf are a Manchester based company that specialise in living walls and biophilic design. They will be coming in to teach us about the benefits of office plants and living walls in the workplace and how best to implement these interventions.
Learn more about them at inleaf.co.uk/blog/
Posted 13 Feb 2019 10:43
WEEK TWO LESSON PLAN
FOCUS: RESPONSE
MONDAY
Layout techniques for Publication
TUESDAY
Design - Relating site to concepts
WEDNESDAY
Relating theoretical investigation (week 1) to design
How to represent concepts
THURSDAY
Draft Portfolio/publication
FRIDAY
Presentation of Final publication to Woodland Trust
The second week is much more design orientated, with each group creating design responses reflective of the previous weeks investigation. The design will be represented through drawings and models with the aim of each group presenting their concept to representatives of the Woodland Trust on the final Friday.
Posted 12 Feb 2019 20:45
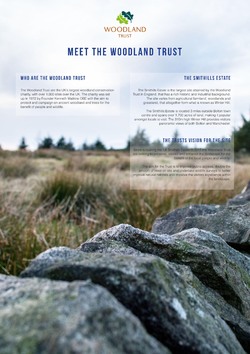
THE WOODLAND TRUST - REMNANT
Our collaborators, the Woodland Trust are a well established woodland conservation charity that has existed since 1972. The Smithills Estate, which
we are fortunate to work on is by far the largest site that they own, making this a fantastic opportunity if you have an interest in landscape conservation.
In our first week, we will be taking a site visit to Winter Hill, where we will meet some of the members from the Woodland Trust that are based in Smithills Hall. We have arranged for us to be taken around the site in order for us to gain a better understanding of the site, as well as the Trusts ambitions to enhance the landscape. This will also give the undergraduate students a chance to hone their site analysis skills which will later inform the series of toposcopes that they will be designing.
For more information about Smithills Estate check out the Woodland Trusts website below:
https://www.woodlandtrust.org.uk/visiting-woods/wood-information/smithills/history-of-smithills-estate-overview/Posted 12 Feb 2019 20:03
We will be working in Openshaw, an area two miles east of the city centre. The area is the 11th most deprived in the UK and struggles with many issues of poverty and deprivation due to de-industrialisation. However, our collaborator, Victoria House is doing great work to help with some of these issues: providing emergency accommodation for rough sleepers, helping those in poverty with financing and budgeting, and helping people to access education and training services.
Posted 12 Feb 2019 18:23
WEEK ONE LESSON PLAN
FOCUS: RESEARCH
MONDAY
MA student Presentations of desired objectives
TUESDAY
Site Visit
WEDNESDAY
Research
THURSDAY
Contextual Theory
FRIDAY
Design - Drawings Models Diagrams
The aim of this will be to help the Undergraduates develop their research and interpretation skills. At the end of the week each group will Present theory and site investigations through drawings, diagrams and text to the other groups.
The second week will focus on formulating a response to this research.
Posted 12 Feb 2019 17:12
THE BRIEF - REMNANT
The output for the two week events project is an analysis and design proposal publication in the form of an ‘Atlas’. This atlas will aim to provide a historical, environmental and experiential account of the site. This will be achieved through: site analysis, historical mapping and photography.
The atlas will also include design proposals for a series of toposcopes that are clearly informed by the analysis.
These designs will be expressed through varied graphical outputs that will thoroughly convey the design intention. The Woodland Trust are keen for their expectations to be tested and this work will influence them to potentially build these toposcopes. The proposals should be a pleasant place for a walker to rest their legs whilst referencing the important historical/geographic context. It is a chance to explore creative design and representation in a rural context.
Posted 12 Feb 2019 16:51
Lake district
Looking forward to our exciting trip to the lake district. We will be capturing elements of the countryside as we travel, gathering content for our movie. By this, we will create a library of footage from which we pick our strongest vision and bring it to show at the end of our program.
Posted 12 Feb 2019 16:06
GHS// Collaborator
Meet Caroline, the friendly representative of Gorse Hill Studio. She will give the MSA students a tour of Gorse Hill Studio on the 26th March and also will participate in the discussion of design schemes on the 29th March with Mr. Stevenson (BDP acoustic director). Caroline is looking forward to see the final products from our students!
Posted 12 Feb 2019 12:39
Over the course of our events programme, we will be designing our interactive installations around the Main Entrance and the Albert Square elevation of the Town Hall. We will be making a visit to the site within the first week of events, so please familiarise yourselves with the location!
Posted 12 Feb 2019 12:06
Last week we presented our poster to the 1st and 2nd year students. We explained the outputs and purpose of our project which is to open the Manchester Town Hall to young people in Manchester. We also highlighted the skills they will be able to learn and collaborators they will be working with.
Posted 12 Feb 2019 11:57
Timeline of events project.
Posted 12 Feb 2019 11:55
GHS // Images of Storage
We have organised the second meeting with our collaborator in Gorse Hill Studio on 2nd Feburary. We updated the design area and site photos. Here is the current condition of the storage for the music instrument.
Posted 12 Feb 2019 10:51
Atelier: LULU
Undergrad: Manchester School Of Architecture
Experience: Acumen Designers & Architects
Posted 12 Feb 2019 10:23
North West Film Archive (NWFA) offers special access for Manchester Metropolitan Students, however this often goes unrecognised. One of our aims is to produce a series of promotion
blog to promote usage of the NWFA.
This poster contains a short summary of what kind of work and collections the archive contains. For further information, please click on the link below.
www.nwfa.mmu.ac.ukPosted 11 Feb 2019 21:24
The Peoples History Museum contains a large collection of posters and collections which are in display over 2 different large spaces. A planned site visit to understand better how museum collections can also have interactive elements!
Posted 11 Feb 2019 18:53
As the Events week approaches, Group A have drawn out the first week's session plan that the undergraduate students will participate in alongside their MArch colleagues.
The second week consists of turning all of the analysis, research, consultation and presentations completed in the first week into the outputs required by the brief. This means hitting the ground running on Monday when the students get into the workshop to complete the two different types of models we will be creating; one site and one structure model.
The week progresses with architectural drawings, diagrams and visualizations being created that will make up the design document that will be handed over to the client to inform their construction.
The week finishes with a presentation to the Saint Mary's school students who will have participated in the design process on what the group have produced and finally the official handing over of the finished outputs.
Posted 11 Feb 2019 17:47
Seminar 1: Exhibition Design
This seminar, the students will look at the basic theories and logistic behind the exhibition design and museum curation.
Posted 11 Feb 2019 16:36
Seminar 2: Sketch Up & 3D Modelling
This seminar, the students will look at the drawing software Google Sketch Up and rendering techniques.
Posted 11 Feb 2019 16:35
Seminar 3: Adobe Design Package
This seminar, the students will look at the Adobe softwares such as Photoshop, Illustrators and InDesign.
Posted 11 Feb 2019 16:35
Seminar 4: Portfolio Presentation
This seminar, the students will look at how to create a presentation and design package.
Posted 11 Feb 2019 16:35
Seminar 5: Design Detailing
This seminar, the students will look at the basic museum exhibition methods, joinery methods and understanding how to work with museum grade material.
Posted 11 Feb 2019 16:35

