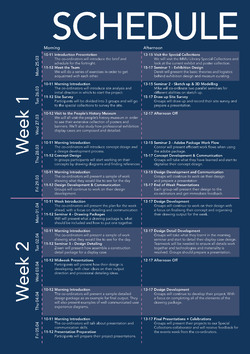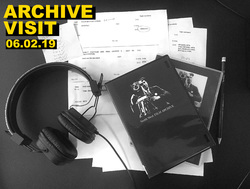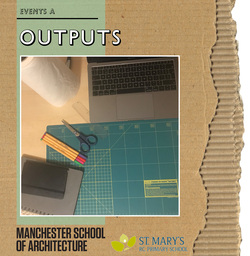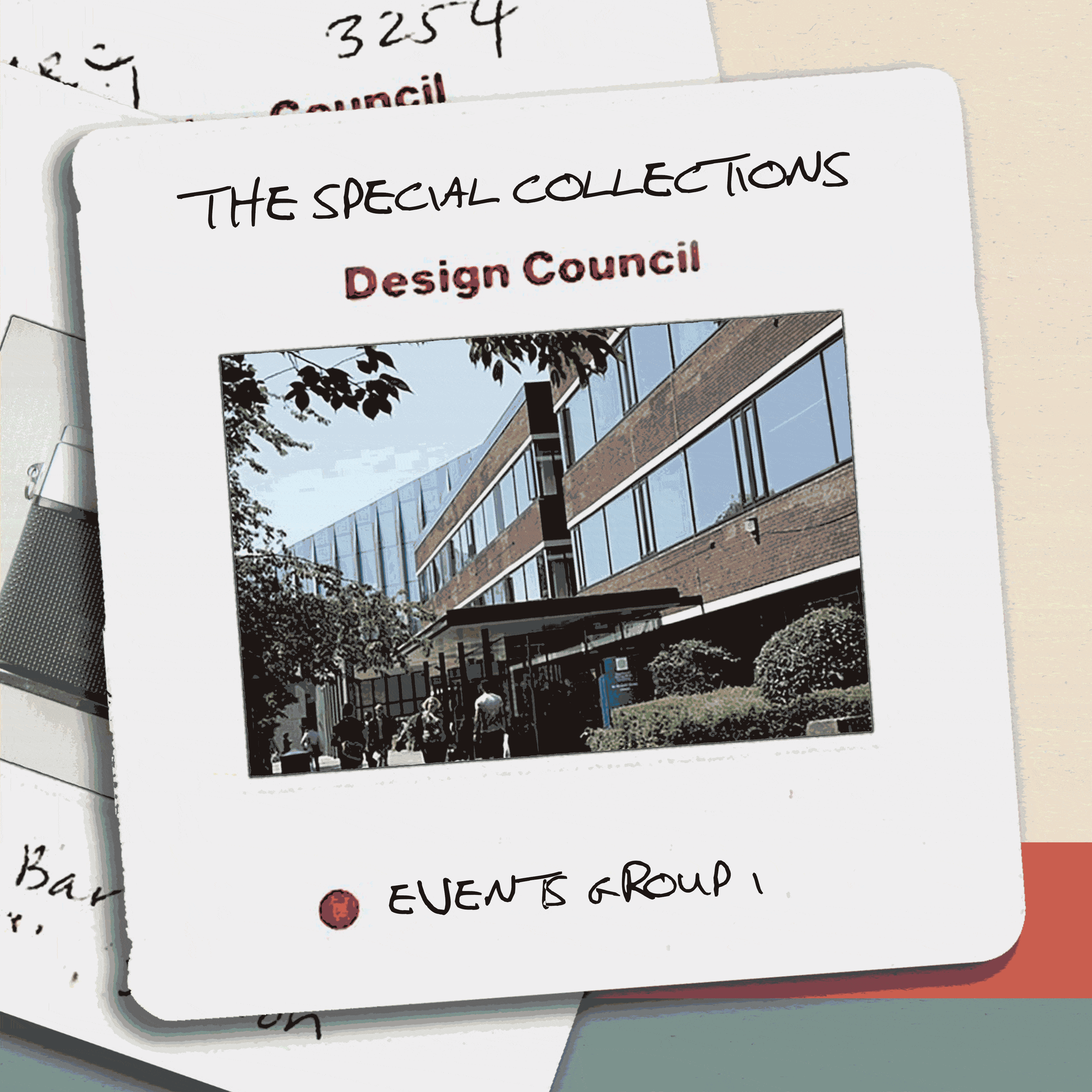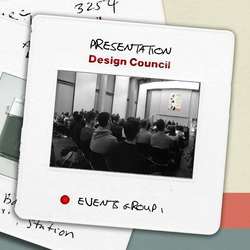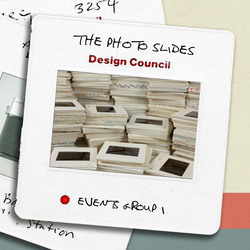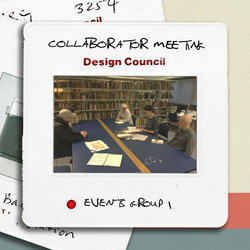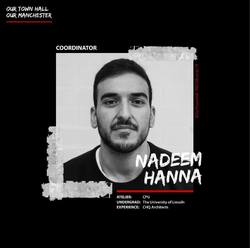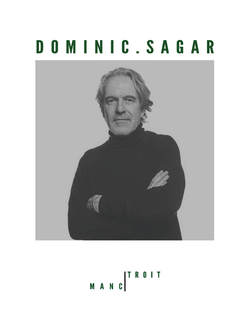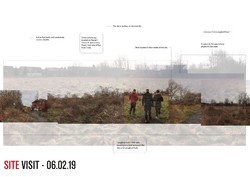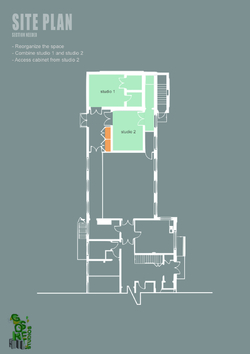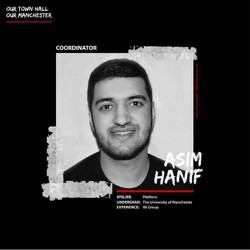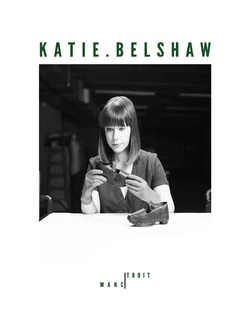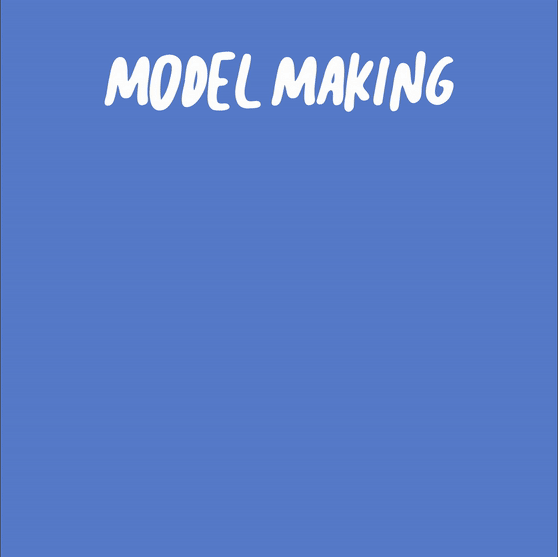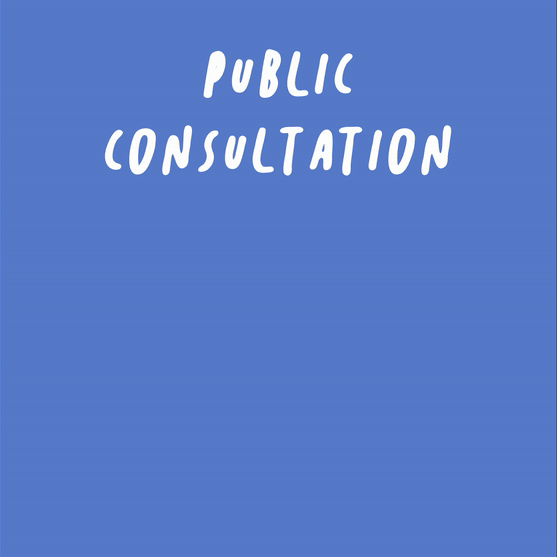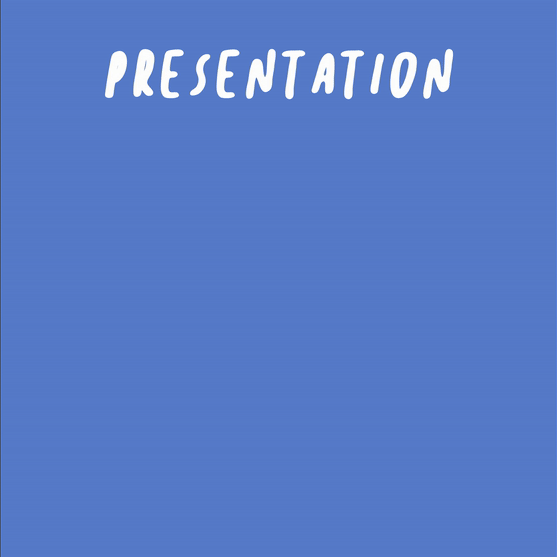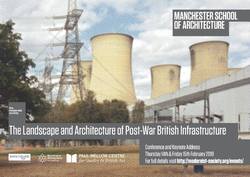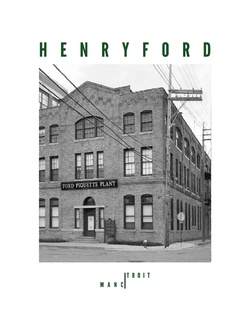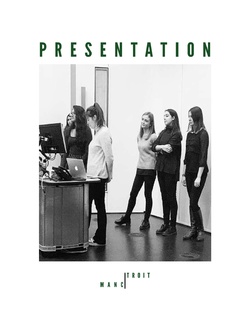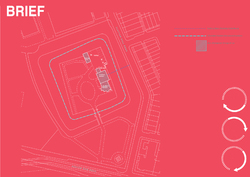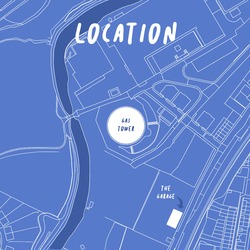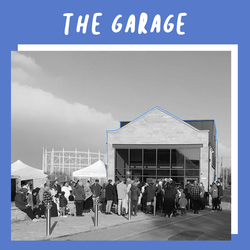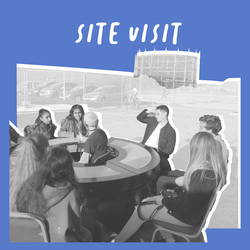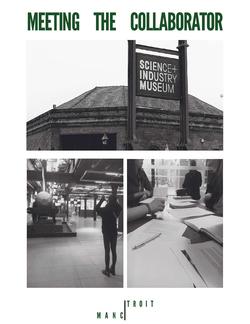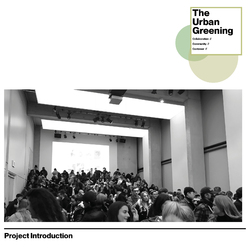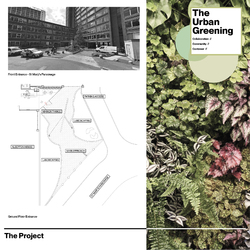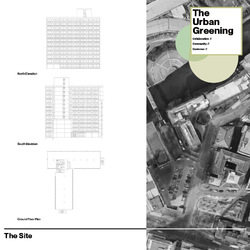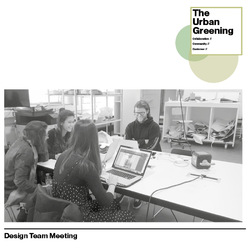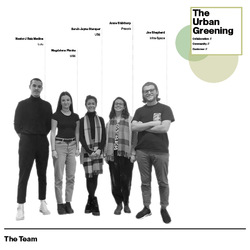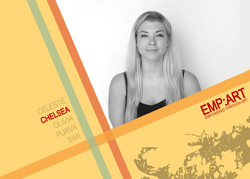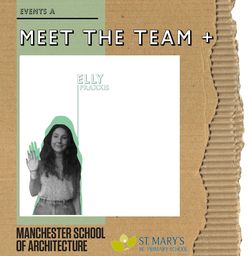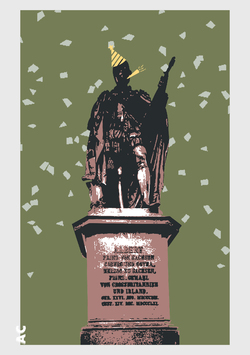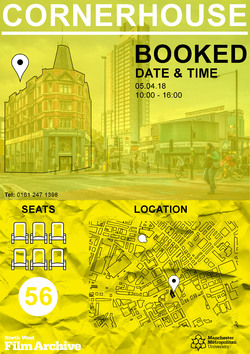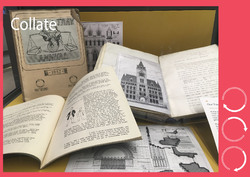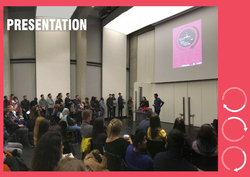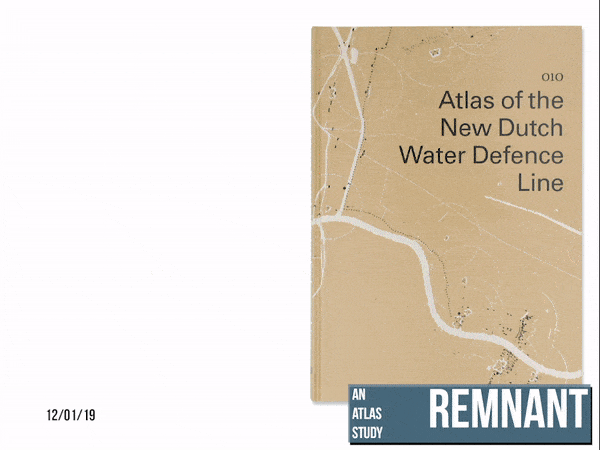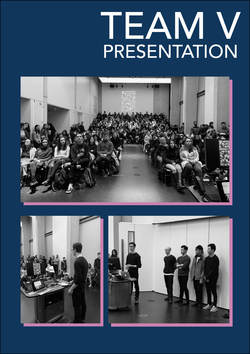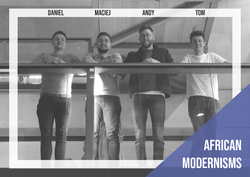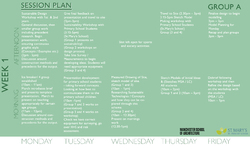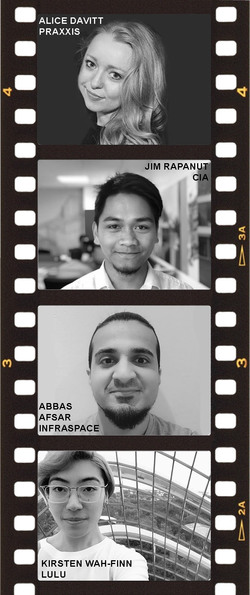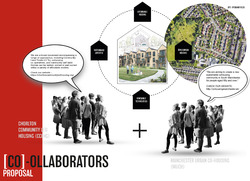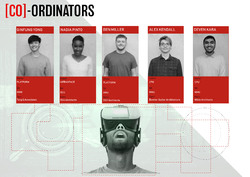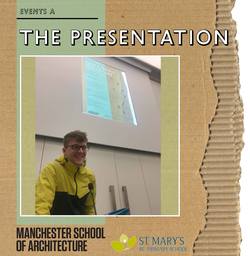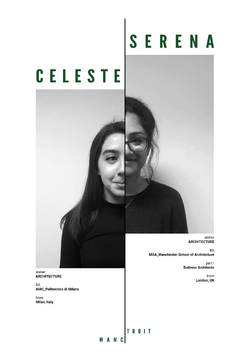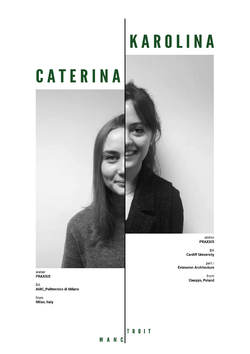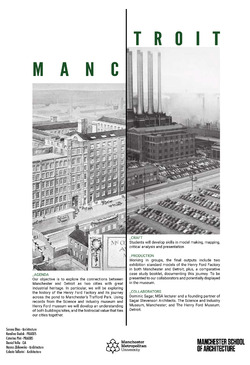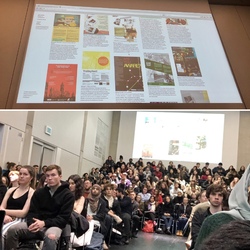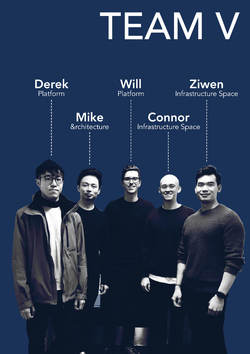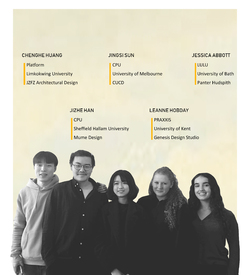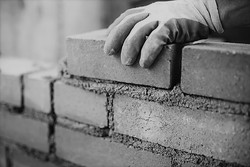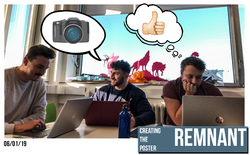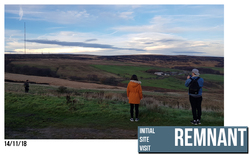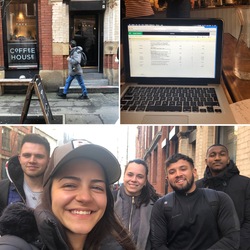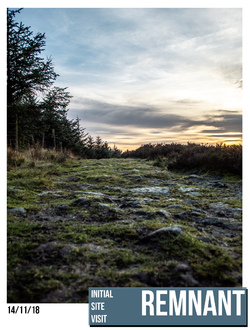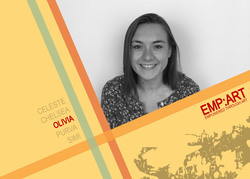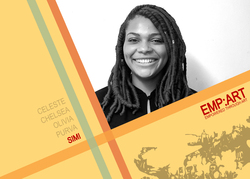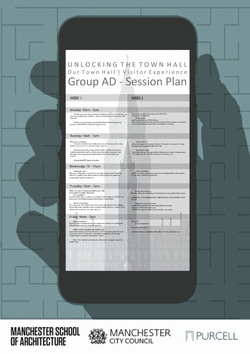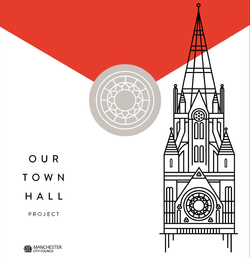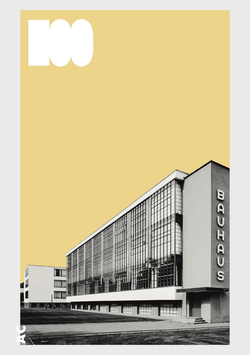
BAUHAUS' 100TH BIRTHDAY //
2019, Germany celebrates 100 years of Bauhaus.
The short-lived building hosted the space for experimentations in the free and applied arts, architecture and educational practice. The school existed in three German cities: as the ‘State Bauhaus” in Weimar 1919 to 1925; the ‘school of design’ in Dessau 1925 to 1932; and as a private education institute in Berlin 1932 to 1933, directed by three different architect-directors: Walter Gropius from 1919 to 1928; Hannes Meyer from 1928 to 1930; and Ludwig Mies van der Rohe from 1930 until 1933. Its influence went beyond the school and effected both its locations and its time.
To celebrate the 100th anniversary of Bauhaus, the Centenary programme ‘100 years of bauhaus’ is providing a country spread journey of discovery – taking people to the origins and places of modernism.
In conjunction to ‘100 years of bauhaus’, the University of Coburg have organised a visit to the Bauhaus 29th March, for both Coburg and Manchester students, to be involved with Germany's celebration and experience its significant importance to modern design.
Even though this trip is optional, we recommend it should not be missed!
Posted 11 Feb 2019 16:10
Event Schedule
Throughout the fortnight we will be working towards designing three different proposals for the poster display case. We will consistently work towards the final output, a comprehensive drawing package. Times of group study and design development will be supplemented with visits and seminars, delivered by the event coordinators.
We really want the two weeks to be relaxed, creative and productive!
Posted 11 Feb 2019 14:48
Last week we put the skills we had learnt from our presentation of the NWFA to the test.
Before even entering the physical archive we searched through the NWFA’s extensive online database looking for titles which identified footage of the Manchester Town Hall. Once we had collated a list together of films we sent this across to Geoff Senior at the NWFA and a few days later we all visited the NWFA for a research trip. Before our event begins in March it is vital that we have together a collection of films, with all the necessary copyright permissions in place. It can take up to 8 weeks for the copy right permissions to be granted therefore our visit to the archive was essential for the success of our event. Make sure to read our coming posts to find out which titles we selected to be used in our events film!
Posted 11 Feb 2019 13:43
GHS // Images of Music Room
We have organised the second meeting with our collaborator in Gorse Hill Studio on 2nd Feburary. We updated the design area and site photos. Here is the current condition of the music room.
Posted 11 Feb 2019 11:31
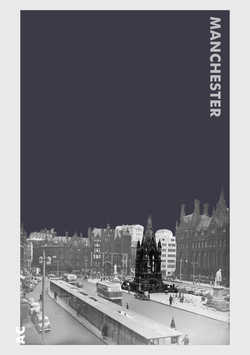
RESEARCH //
Queen Victoria's consort, Albert died in December of 1861. Following his death there was a great deal of discussion in Manchester about an appropriate memorial. There were those who thought that a practical memorial like a hospital or a School of Art might be the best choice but in the end Thomas Goadsby, the Mayor of Manchester, offered to donate £500 to finance the creation of a statue of the prince on the condition that it be housed in a "proper temple" somewhere in the city.
Grade I listed Albert Memorial, features a marble statue of Albert standing on a plinth and facing west, designed by Matthew Noble (1862–1867). The figure is placed within a large Medieval-style ciborium which was designed by the architect Thomas Worthington. Noble was commissioned by the then mayor, Thomas Goadsby, to sculpt the Prince's likeness, and the designs were personally approved by Queen Victoria.
The memorial is topped with an ornate spire, and on each side a crocketed gable with canopied pinnacles on colonettes. Within the canopies stand symbolic figures representing art, commerce, science and agriculture. Below these stand secondary figures representing particular disciplines:
The Four Arts: painting, architecture, music, sculpture
Commerce: the Four Continents
The Four Sciences: chemistry, astronomy, mechanics, mathematics
Agriculture: the Four Seasons
The coloured sett paving which was laid around the memorial in 1987 depicts floral representations of the Four Home Nations of England, Ireland, Scotland and Wales.
Posted 11 Feb 2019 11:19

READING LIST //
In preparation for our trip to Coburg we compiled a list of books to dive into before we fly there. This reading list is meant to prepare us for applying wider knowledge to the work we will be producing during the competition stage of the project. It includes some books that are intended to help us think more conceptually when coming up with initial design ideas and some others that will help us at a later stage when thinking about how the proposed spatial interventions can be constructed.
-Atmospheres: Architectural Environments ;surrounding objects by Peter Zumthor, Published Basel: Birkhäuser, 2006
-Thinking Architecture by Peter Zumthor, Published Boston: Birkhäuser, 2015
-Vacancy Studies - Experiments and Strategic Interventions in Architecture by Erik Rietveld, Ronald Rietveld, Published Rotterdam: nai010 publishers, 2014
-Constructing Architecture: Materials, Processes, Structures by Andrea Deplazes Published Basel: Birkhäuser, 2013
-Curating Architecture and the City by Sarah Chaplin & Alexandra Stara, Published Florence: Taylor and Francis, 2009
-How to like everything: a utopia by Paul Shepheard, Published Winchester: Zero Books, 2013
Posted 11 Feb 2019 08:48
GHS // Images of Control Room
We have organised the second meeting with our collaborator in Gorse Hill Studio on 2nd Feburary. We updated the design area and site photos. Here is the current condition of the control room.
Posted 10 Feb 2019 17:44
Atelier: USE
Undergrad: University of Portsmouth
Experience: CHQ Architects
Posted 10 Feb 2019 10:14
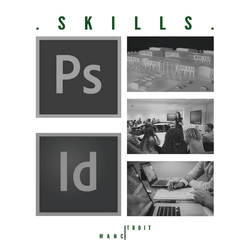
Our team will be developing a range of techniques, not only software and manual but also soft skills.
PHOTOSHOP
We will hold a Photoshop session where we will introduce our younger colleagues to this irreplaceable program. We will then use it to edit the photos of our models and to illustrate our research.
INDESIGN
Alongside Photoshop workshop we planned to give the students an insight into the tool that will be of utmost importance in their further studies. The knowledge gained during the session will be used to prepare postcards describing our models.
MODEL MAKING
Model making is one of the most important skills for architects, to be comfortable with it is crucial. It helps both to translate one`s ideas into a 3D form and also verify the decisions. Students, divided into two groups will be making models of the piquette plants in Detroit and Trafford Park in Manchester. We plan on using white cardboard in appreciation of the elegance and simplicity of the material.
PRESENTATION
Knowing how to present your work is a skill every architecture student should obtain. We will improve this technique by presenting our work twice to our collaborators during the Events 2019, first to the curator at the Science and Industry Museum, Katherine Belshaw and second time to MSA lecturer, Dominic Sagar.
RESEARCH
Every architecture student deals with research at one point of their studies and then later in their practice. We will introduce our students to various types of research. We plan on putting together archive documents documenting the journey of Henry Ford from Detroit to Manchester. The obtained materials will be crucial for the model making process. We will also research into the role of models in exhibitions.
Posted 9 Feb 2019 17:51
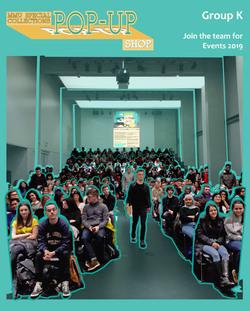
Messaging all Year 1 and 2 Architecture students. Could you be a member of Group K for Events 2019?
Following the all too brief presentation, we want to share more details on our events project.
Currently, the Special Collections at MMU has limited facilities for displaying and storing the products which they have available for sale. This is where we come in, our goal is to produce a complete set of technical drawings for a Pop-Up shop. It will require duel functionality, housing stock when closed providing compact storage and expanding during the day to display and sell items.
During the two weeks, we will work alongside our collaborator, Janneke Geene, the manager at the special collections to create an innovative mobile shop that has the potential for flexibility in use. We are looking for students who want to enhance their detailing abilities and understanding of adaptiveness within the design which can be transferred into architectural practice. We also want students with an aptitude for ingenuity and inventiveness to create a proposal that can redefine gift shop storage.
More information will follow about the current team. We are excited to see how this project will unfold.
Posted 8 Feb 2019 19:42
For the outputs of our events project we will be developing two different scale models, one to show site context and a second exploring construction in more detail.
Alongside this we will produce a series of scale drawings, sketches and analysis work to present to the school , in order for them to potentially build the structure. This work will help undergraduate students develop their portfolio skills and refine their working style.
Providing valuable experience working with a live client.
Posted 7 Feb 2019 22:32
THE SPECIAL COLLECTIONS//
The Special Collections have an archive of photo slides kept on the third floor at MMU All Saints Library. Approximately 25,000 physical slides were used by the design council as a way of educating through the photographic medium, and they’re now being described as “the vinyl of photography”.
The purpose of the project is to make the archived slides more accessible to students and the wider public. This will be done by designing an exhibition piece which will showcase the slides in a public region of the All Saints Library at MMU.
Posted 7 Feb 2019 15:54
SKILL & SOFTWARES//
We will be utilising presentation software, drafting and 3D modelling programmes to realise our proposal into a drawing publication that we will present to the Special Collections team. As a design team we will be using Photoshop and inDesign from the Adobe package in order to present our work in a visually striking, creative style. Our collaborators will then use our work to pitch the design to future investors, finding funding to build our proposal. Alongside the marketing material and visual images we will also be using AutoCAD and Sketchup to produce accurate technical drawings and 3D models to pitch our ideas to the collaborators. Combined together these softwares will allow us to present a professional project to a live client.
Posted 7 Feb 2019 15:37
PRESENTATION//
Learning how to present your ideas through both digital and verbal outputs is a fundamental skill, crucial for any architect.
Throughout the 2 week events period students will have opportunities to practice and enhance these skills. Several interim proposal presentations will be held within group I, this will give the students a chance to get feedback as well as practising their presentation skills. The students will be able to use these skills when we hold progress presentations with the collaborator.
There will be a final presentation in which the chosen proposal will be shown to the client, this will be a full drawing package, meaning that each student will have an opportunity to discuss an element of the proposal in a formal meeting scenario.
Posted 7 Feb 2019 15:36
THE PHOTO SLIDES//
The special collections acquired the photo slide collection in their entirety and have stored them in the special collections vault for some time. In total there are close to 25,000 slides all holding a different image related to design. Originally the slides were used in lectures and presentations, before newer technology was invented, in order to visualise what people were talking about. The slides were used as a tool to distinguish good design from bad design with many of the images showcasing obviously 'ugly' design. Currently the slides are unused so it’s important for us and for our collaborator to really showcase the wealth of knowledge hidden away in the photo slides.
Posted 7 Feb 2019 15:31
FIRST COLLABORATOR MEETING//
We had our first group collaborator meeting with Janneke and Jeremy in the special collections research room. We arranged this meeting in order to discuss with the collaborators our initial ideas regarding the final outcome of the project. We also discussed how we aim to run the 2-week project by showing our session plan and our initial risk assessment. Our initial idea mood board was heavily discussed and overall our initial ideas were well received, ranging from a simple lightbox to a 3-D interactive light cube. Janneke and Jeremy were able to help us further by providing feedback on the specific end deliverables of the project which we now have a greater understanding of.
Posted 7 Feb 2019 15:19
Atelier: CPU
Undergrad: The University of Lincoln
Experience: CHQ Architects
Posted 7 Feb 2019 14:55
Atelier: CPU
Undergrad: University of Kent
Experience: DMWR Architects & De Novo Architects
Posted 7 Feb 2019 14:10
Meet our collaborator! Dominic Sagar is a full time lecturer at MSA and a founding partner in Sagar Stevenson Architects, a practice actively involved in setting up the ‘Northern Quarter Association’ which was a key figure in regeneration of that area.
Dominic is interested in the connections between Manchester and Detroit and so he will give us a lecture on the topic on the first day. We will be presenting our research to him on last Friday of the Events 2019.
Posted 7 Feb 2019 09:13
Today at 10:00 am we had our first site visit at Rye Bank Field.
Our collaborator Chris Peacock guided us through the site and explained the current situation regarding the existing ditch which will be reconfigured to ensure that there will be no longer a risk of flooding .
The intervention will improve the ecology of the area as well as minimising surface water run-off from the site. It is a priority to focus on the lack of biodiversity, this can be done by introducing new species of fauna and flora, which will help people who are against the development to understand the importance of bringing to life an obsolete and neglected site.
Posted 6 Feb 2019 22:33
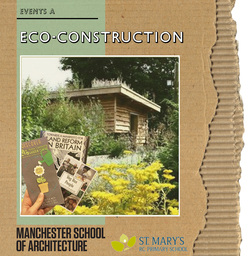
For our events project we will be investigating sustainable means of building. To explore this further, we took a visit to Hulme Community Garden Centre (HCGC), where Elly, one of our team members, is volunteering as part of her dissertation research. HCGC places high value on organic principles and promoting sustainability, as well as civic engagement and voluntary activity.
Hulme Community Garden Centre not only boasts a garden centre, shop and café, but educational facilities and open gardens interlaced with nature trails too. As part of their educational facilities, they have recently built a strawbale classroom. Strawbale construction is a sustainable building method that uses bales of straw as building insulation and sometimes as structural elements too. In the case of HCGC, they have used the straw as insulation for their classroom. The renewable nature of straw, as well as the high insulation and natural fire-retardant qualities it possesses make it a great sustainable choice for construction.
Perhaps this is one sustainable construction method we can explore in greater depth during our events week! We highly recommend taking a visit to Hulme Community Garden Centre, make sure you look around the strawbale classroom!
Posted 6 Feb 2019 18:44
GHS // Initial Site Plan
The site information has been provided by GHS AND and design requirements were added
Posted 6 Feb 2019 18:39
Atelier: Platform
Undergrad: The University of Manchester
Experience: IBI Group
Posted 6 Feb 2019 14:16
Meet our collaborator! Katherine Belshaw is a curator at the science and industry museum and is keen to see what we can bring to the table. Her brief to us sets out to understand the relationship between the Henry Ford factory in Detroit and its connection to Manchester. After discussions with her, she is interested to understand how this industrial story could be told through model making, as well as gaining useful content for the upcoming exhibition. We will be presenting our findings to her in March!
Posted 6 Feb 2019 12:32
//SKILLS
A comprehensive knowledge of design software is vital in the architectural profession. During the event the year 5 organisers will be able to assist the students with sharpening their software skills.
Software such as AutoCAD, Sketch-up, Illustrator, Photoshop, In-Design and Premiere Pro will be used to create our proposals.
Posted 6 Feb 2019 12:14
//SKILLS
A vital part of design is expressing ideas to a client in a physical 3-Dimensional way. Modelmaking can be a vital tool in the design process and should be used in any project. Early in week 1 of Events 19 we will make an existing exhibition quality 1:100 site model of the gas tower and surrounding area. In week 2 will then be focused on model making with the student's proposals. The final models will be exhibited for our collaborators, students of MSA and the public in the Benzie building at the Manchester School of Art.
Posted 6 Feb 2019 11:58
//SKILLS
A vital part of being an Architect is communication, especially verbally. Sometimes we have to change our communication approach to reach out to different audiences so that all can equally understand. The most successful projects are those that answer the needs of the user and respect the surrounding community. During the events week, students will gain confidence in speaking publicly and listening to the community’s feedback. They will then act as a representative for the community within the design process, applying their ideas into the built form. This is a priceless skill that will make students stand out from others when approaching and working within an architectural practice.
Posted 6 Feb 2019 11:53
//SKILLS
Presentation skills are a vital aspect of architectural practice and is the fundamental technique of expressing your design ideas to a client, this is a crucial stage in the inception of any project.
Throughout the 2 weeks, the students will have the chance to practice and refine their presentation skills to a wide array of audiences. We will hold several informal interim proposal presentations with the rest of Group X in which the students will receive feedback on their ability to convey the ideas. They will be given the opportunity to use these skills during our final exhibition in which the collaborator, the development team and the local community will be intrigued to learn about their proposals.
Posted 6 Feb 2019 11:52
The Landscape and Infrastructure Digital Conference is a continuation from the previous Research Methods. Some of these produced materials will be used for the digital exhibition during events. These materials will soon be exhibited.
Posted 6 Feb 2019 11:04
So who was Henry Ford and why is he relevant? Henry ford was the creator of ford cars, an industry which had a monumental impact on Detroit. In 1911, this success moved to Manchester. The Piquette plant in Detroit, pictured above, was the first plant to create the Model T Ford car. This car was later manufactured in Manchester’s Trafford Park, and an original sits in the Science and Industry Museum! We hope to visit this once the exhibition re-opens in March!
Posted 5 Feb 2019 21:45
Last week we were able to present to the 1st and 2nd year students explaining our project, outputs and purpose. We were excited to talk about the model making and presentation skills they would learn, as well as our exciting collaborator at the science and industry museum!
Posted 5 Feb 2019 21:40
We are preparing full sets of planning drawings and documents for the 1st and 2nd years to use when the project commences at the end of March.
We are hoping that these drawings will serve as inspiration and informative material for all students joining us in proposing future/modern uses for Clayton Hall!
Posted 5 Feb 2019 21:06
Planning the event!
We met to discuss the session plan for the event; many exciting activities are in the mix! We are planning a trip to Brierfield to explore the site of the gas tower and meet the In-situ team at their new space ‘The Garage’, accompanied by the site developers Pearl. The local community will be engaged in a fun way using In-Situ’s Talkaoke, encouraging insightful community discussions in a relaxed and friendly way! We discussed the useful architectural skills we can teach and how we can successfully deliver them, including site analysis, model making and video animation. A busy week will be concluded with an inspiring exhibition within the Benzie atrium, showcasing the impressive skills and successful schemes created by the students of Group X, MSA.
Posted 5 Feb 2019 20:42
The gas tower is situated in Brierfield, an hour north of Manchester. During the first week, we will be visiting the site and working in In-situs new building The Garage - only a 5 minute walk from the gas tower.
Posted 5 Feb 2019 20:31
The Garage is an exciting new development for In-Situ and is where we will be running our design workshops, meeting with the community and presenting concepts when we visit Brierfield.
The redeveloped, eco-friendly building features an art library, exhibition space, a community garden, events space including a pop up cinema, and artists accommodation, creating a permanent and innovative arts space.
Posted 5 Feb 2019 19:27
Throwback to November when we went to the opening of In-Situ’s new Garage. Great to meet Paul from In-Situ and the local community and to hear their thoughts on the area.
Here is a picture of some of us taking part in ‘Talkaoke’ where conversation was booming and the younger generations gave ideas of what they wanted the gas tower to be used for. Ideas discussed ranged from a transporting yoga hub to sandwich shops. This was a really effective way of getting the community talking, which we plan on doing whilst visiting in April.
Posted 5 Feb 2019 19:01
Today we met with our collaborator – the Curator of Industrial Heritage from the Museum of Science and Industry in Manchester who was interested in our ideas for the output and pleased with the approach we have taken. The Museum is curating an exhibition about industrial heritage of Manchester. During the Events 2019 our team will be visiting the museum as a part of exploring the role of models in exhibitions. We had an in depth discussion about our final outputs and have decided on two models of the piquette plants in Detroit and Trafford Park in Manchester to explore the journey of Henry Ford from America to Manchester.
Posted 5 Feb 2019 18:16
The Urban Greening // Project Introduction
On Tuesday 29th of January, Sarah presented to the 1st and 2nd year MSA students about our exciting event. Keen to see their response, and looking forward to starting in Spring.
Posted 5 Feb 2019 14:29
The Urban Greening // The Project
Using our background as both designers and city dwellers, we will create a proposal which can be implemented citywide, beginning with the exterior landscape of the Alberton House. The design will emphasise the significance of garden landscapes within Manchester’s city fabric.
Using Alberton House as a case study, the objective is to improve its facade and landscape design by implementing a modular greening system.
Posted 5 Feb 2019 14:13
The Urban Greening // Site
The project this year will take place at the Alberton House which sits on the banks of the Irwell at the edge of the Spinningfields district. This allows for great views in a central and accessible location within Manchester. The site consists of two primary facades which face St Mary's Parsonage, built into two perpendicular volumes.
Posted 5 Feb 2019 14:10
The Urban Greening // Design Team Meeting
All collaborators and dates confirmed, working together to finalise the weekly session plan ready for the events to begin in spring. In the meantime feel free to have a look at our poster and project outline, which is already uploaded on the blog.
Posted 5 Feb 2019 14:00
The Urban Greening // The Team
Introducing The Urban Greening coordinators.
Do not hesitate on contacting us if you are interested in our event or want to know more about our approach.
Posted 5 Feb 2019 13:57
Atelier: LULU
Undergrad: University of Kent
Experience: Rivington Street Studio
Posted 5 Feb 2019 12:29
Introducing Elly
Newest recruit to 'Events A'
Elly joins us from PRAXXIS, bringing a new dynamic and viewpoint to the group.
Elly's Dissertation focuses on Urban Agriculture and the utilisation of existing urban fabric for food production and sustainability.
Posted 5 Feb 2019 12:20
PRINCE ALBERT'S 200TH BIRTHDAY //
This year we are celebrating the 200th birthday of Prince Albert. Prince Albert was born on Prince 26 August 1819 in Coburg. He later moved to the United Kingdom where he married his first cousin Queen Victoria. He is connected to Manchester as the people of Manchester decided to build a statue in his remembrance as he was a proponent of public education in the arts.
This important birthday falls as we begin the collaboration of projects between Manchester and Coburg. We hope for this event to become a celebration point as we begin this project and having it as a marker point for future collaborations.
Posted 5 Feb 2019 11:41
We have now booked The Cornerhouse to be the cinema theatre to show our film. The lecture theatre holds 56 seats. All who wish to view the film must bring their MMU card with them.
Location: OX LB.02
70 Oxford Street, Oxford St, Manchester M1 5NH
Posted 4 Feb 2019 21:07
Looking through exhibitions of archival research carried out previously in Manchester provides us with inspiration for how we as a group of students can showcase Clayton's Hall's intriguing history. We can now start to think how the work we complete during the two weeks events prgramme can tell a story and hopefully influence the Hall's future.
Posted 4 Feb 2019 19:42
Last Tuesday we presented our project brief to prospective first and second year students participating in our Events project. Our team representatives highlighted how valuable being involved in this event would be when going into practice as some of them might have to produce a feasibility study or work with a listed building. We are really excited to welcome these students to our project and look forward to working with them.
Remeber that if you still have any questions following the the Clayton Hall Event presentation you can message the team on Instagram.
Posted 4 Feb 2019 19:41
AN ATLAS STUDY
We have started to look at examples that show what an atlas can be. This Dutch Water defence line atlas has given us more of an understanding of an approach that can
be taken when producing an atlas.
It uses a series of maps and 3D model renderings to show a clear understanding of the the area. We hope to include many different forms of content focussing around analysis and proposals on Winter Hill.
Please follow the link for more information about this atlas. https://europeandesign.org/submissions/atlas-of-the-new-dutch-water-defence-line/Posted 4 Feb 2019 16:55
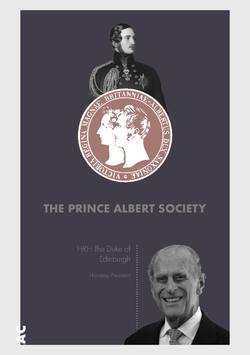
RESEARCH //
'The Prince Albert Society, founded on 7 March 1981 by the University of Bayreuth and the town of Coburg, aims to promote research into the academic, cultural and political
aspects of the German-British relationship, and with its name highlights the common heritage which is connected to the life and work of Prince Albert of Saxe-Coburg-Gotha (1819-1861), Prince Consort to Queen Victoria. The Prince Albert Society is based in the town of Coburg, the former seat of the dukes of Saxe-Coburg and Gotha and the home town of Prince Albert; nearby lies his birthplace, Schloss Rosenau. The Honorary President of the Society is His Royal Highness, the Duke of Edinburgh' (Prince Albert Society, 2006).
'Albert, who was interested in many aspects of art, designed alongside the architect Thomas Cubitt a new royal summer residence on the Isle of Wight, Osborne House. At the same time the summer palace at Balmoral was purchased and rebuilt. As a patron of the sciences and arts, Albert participated in the planning and organisation of the Great Exhibition at the Crystal Place in London in 1851'. (Prince Albert Society, 2006).
We have been in touch with the Prince Albert Society via our collaborators Karsten and Anja and they are excited about the 'Albert's Connection ' event we are developing and look forward to seeing all of the work produced during the events period.
The Prince Albert Society Webpage:
https://www.tu-chemnitz.de/phil/geschichte/eg/pag/gesellschaft_en.html
The Prince Albert Society Facebook Page:
https://www.facebook.com/Prinz.Albert.Gesellschaft/
Animated video showing Albert's dream for the Royal Albert Hall:
https://www.youtube.com/watch?v=IS7eKZgRauM&fbclid=IwAR1jMgZdn1gh0tjNMbQa6yHzxiJJO8salRNBUI5BUfZPiXHa5dq6YeSTcY8
Posted 4 Feb 2019 16:48
Our first superb Event 2019 presentation last week in Manchester School of Architecture! Thank you to all who attended, your energy was amazing, and most of all, thank you to @BeckySobell for making this all possible.
We are looking forward to work side by side with you guys to explore ideas beyond the discipline of architectural education.
Posted 4 Feb 2019 16:17
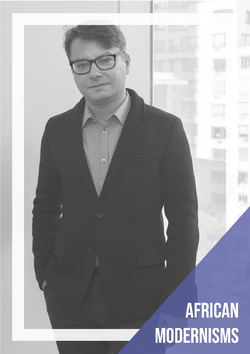
Second of our collaborators is Łukasz Stanek a Senior Lecturer at the Manchester Architecture Research Centre, The University of Manchester. Stanek authored Henri Lefebvre on Space: Architecture, Urban Research, and the Production of Theory (2011) and edited the first publication in any language of Lefebvre’s book about architecture, Toward an Architecture of Enjoyment (2014). Stanek’s second field of research is the architecture of socialist countries during the Cold War in a global perspective, and he edited the book Team 10 East. Revisionist Architecture in Real Existing Modernism (2014). His book Architecture in Global Socialism. Eastern Europe, West Africa, and the Middle East in the Cold War offers a new understanding of global urbanization and its architecture through the lens of socialist internationalism, challenging long-held notions about modernization and development in the global South (Princeton University Press, forthcoming in 2019). On this topic, his published papers include “Miastoprojekt Goes Abroad: The Transfer of Architectural Labour from Socialist Poland to Iraq (1958–1989)” (2012); “Mobilities of Architecture in the Global Cold War. From Socialist Poland to Kuwait and Back” (2015); and “Architects from Socialist Countries in Ghana (1957–67): Modern Architecture and Mondialisation” (2015). Stanek graduated in architecture and philosophy after studies in Kraków, Weimar, Münster, and Zurich. After his doctorate at the Delft University of Technology (2008) he was teaching at the Faculty of Architecture, ETH Zurich and Harvard University Graduate School of Design. He received fellowships from the Canadian Center for Architecture, Institut d’Urbanisme de Paris, and the Center for Advanced Studies in Visual Arts (CASVA), National Gallery of Art in Washington D.C.
Posted 4 Feb 2019 12:06
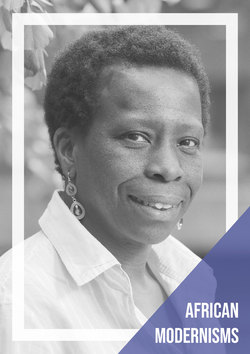
One of our collaborators is Ola Uduku. She took up a Chair in Architecture at the Manchester School of Architecture in September 2017. Prior to this she was Reader in Architecture, and Dean International for Africa, at Edinburgh University. Her research specialisms are in modern architecture in West Africa, the history of educational architecture in Africa, and the contemporary issues related to social infrastructure provision for minority communities in cities in the ‘West’ and ‘South’.
She has in the past published in the areas of African Architecture, African Diaspora Studies, Gated Communities, Bagaeen and Uduku, Gated Communities; social sustainability in historic and contemporary Gated Communities, (2010, Earthscan) and Beyond Gated Communites, (2015, Taylor and Francis) respectively. Her book titled Learning Spaces in Africa: Critical Histories, 21st Century Challenges and Change, was published in 2018. Other recent publications include Uduku O. (2016) “The UNESCO-IDA School Building Programme in Africa: The Nigeria ‘Unity’ Schools, in Designing Schools, Space, Place and Pedagogy”, eds Willis and Darien-Smith, London Taylor and Francis, O. Uduku and I. Jackson ‘Sub-Saharan Africa’ in OUP Companion Volume Architecture & Urbanism in the British Empire, (2016), and Uduku O. et al (2015), Architectural Pedagogy in Kumasi, Baghdad and Szczecin, in Radical Pedagogies Project (eds. Colomina B. and Kotosioris E. Volume 45 (2015) “Learning”.
At Edinburgh she was also Director of the M.Sc. Programme in Urban Strategies and Development, and she now delivers the elective course on African Cities as a guest professor. She also remains involved in developing tools for Environmental Design teaching and research, and the app “EdenApp”. This links with her other research focus on passive cooling and thermal comfort for buildings in the tropics. She was a founding member of ArchiAfrika, which is committed to improving architectural education and the knowledge of contemporary architectural history in Africa. She currently plays an active role in promoting the Documentation and recording of Modernist Buildings and Landscapes, (Docomomo) in Africa, and is acting secretary for the Docomomo Group in Ghana.
Posted 4 Feb 2019 12:00
Meet our team.
Daniel - Atelier: USE; Part 1: Bate and Taylor
Maciej - Atelier: USE; Part 1: Chapman Taylor
Andy - Atelier: USE; Part 1: BDP
Tom - Atelier: Praxxis; Part 1: Strzala
We look forward to meeting you.
Posted 4 Feb 2019 11:52
As the Events week approaches, Group A have drawn out the first week's session plan that the undergraduate students will participate in alongside their MArch colleagues.
This first week is focused around analysis, concept design and end user participation, as the students undertake survey's and client presentations, draft sketching and model making and perhaps most importantly, group research and discussion. This plan builds the platform from which the brief's outputs will be achieved in the second and final week.
Posted 4 Feb 2019 11:22
Meet our team members!
We're the MSA master's students working together to co-ordinate Town Hall On Screen.
Posted 31 Jan 2019 22:12
GROUP C: [CO]-ORDINATORS
/ECO:[ VR] ISION
Ginfung Wong
Nadia Pinto
Ben Miller
Alex Kendall
Deven Kara
For more details about the team
click on the poster...
Posted 31 Jan 2019 20:26
On Tuesday, Laurence presented the Group’s brief and strategy for their events project to the 1st and 2nd year Architecture undergraduates. He spoke about the great opportunities for the undergraduates to improve on their sketching, model making, digital drawing and 3D visualisation skills as well as giving experience in presenting and communication. He also put forward the exciting opportunity that the brief presents to educate about the pressing topic of climate change, as well as to be a part of the design of the construction of a live project. The final outputs for the project will be a site model presented to the school along with a design document and a building model that will be presented at the exhibition.
Posted 31 Jan 2019 15:56
Introducing MANC | TROIT team
Celeste | Serena
Posted 31 Jan 2019 14:29
Introducing MANC | TROIT team
Caterina | Karolina
Posted 31 Jan 2019 14:29
Introducing MANC | TROIT team
Hanna | Daniel
Posted 31 Jan 2019 14:28
Did you know that there are nine cafes (including starbucks!) that offer their customers to pay for suspended coffees that rough sleepers can access? It is these sorts of initiatives we are hoping to discover and highlight with the city of Manchester so that everyone knows how to help and access them!
We have started to compile knowledge and resources that will help us to create a mapping of the many great initiatives available for the existing homeless community in Manchester. Next, we will be looking in to local charities and shops that also provide both short and long term solutions, enabling us to create an informational poster and pamphlet to be handed out to all those that are effected by homelessness and for those who are willing to give a little back!
#WOAHWednesday
Posted 30 Jan 2019 23:12
#SOCIAL
We have just launched our Instagram page. Follow us on @claytonhall.msa19.
The aim is for everyone to have live information on the event through our stories; site visits, work development, meetings etc. All posts will be then uploaded to our blog. Additionally, if anyone has any questions consering the event, you can use our page to contact the members of the team.
Posted 30 Jan 2019 19:43
Welcome to MancTroit! We are a group interested in the industrial connections between these two great cities; Manchester and Detroit. Focusing on the Henry ford museum and its link with Manchesters' own Trafford park, we will be exploring a variety of research methods, as well as hearing from key speakers, visiting site and of course, model making!
Posted 30 Jan 2019 12:46
Today we successfully presented our #seatingforeating project that we are really excited to be working on. We are looking forward to welcoming our prospect group mates from Y1 and Y2 to our team.
Posted 29 Jan 2019 22:07
Just a brief introduction from us in Group X.
Posted 29 Jan 2019 20:39
We're team V and we're the master's students who will be coordinating the Poster Re-poster events group. Nice to meet you!
Posted 29 Jan 2019 16:52
Co-ordinators: Introducing Group B
Posted 29 Jan 2019 16:50
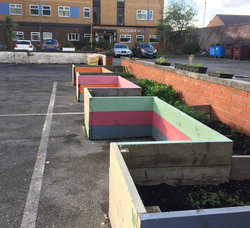
SANCTUARY SUPPORTED LIVING AT VICTORIA HOUSE
Who is our collaborator?
Sanctuary Supported Living at Victoria House
Where are they located?
Victoria St, Openshaw, Manchester, M11 2LY
What accommodation do they provide?
36 one-bedroom flats and 3 shared two-bedroom flats, 8 beds for emergency accommodation.
Who do they help?
Adults aged 18 and over, who are experiencing or at threat of homelessness, with an active desire to participate in a programme of support.
What services do they provide to help?
Full time staff work with each of the residents to agree support plans to plan and realise a better future. They provide a range of activities such as cooking, gardening, art and games to help rebuild confidence and mental well- being whilst having fun and building social connections. Additionally, they provide advice and guidance with education, employment and skills to improve their situation.
What are their aims?
Their tailored support aims to find long term results for individuals where they become self- reliant, can gain move-on accommodation and prevent eviction.
Posted 29 Jan 2019 16:48
MATERIALS & CONSTRUCTION
As our project proposes, our team has the initiative to gain connections with additional collaborators who will assist in funding or providing materials. Using these resources and taking into consideration the materials available, both MA and BA Students will design, detail and construct an adaptable planter design which addresses the needs of the residents. Accordingly, we will discuss construction techniques suitable for the adaptable aspect as well as emphasising its simplicity and robustness for easy assemblage without the use of tools. We are currently assessing the suitability of brick and timber as possible materials for the project.
Posted 29 Jan 2019 16:47
DESIGNING THE POSTER
Discussions took place about what the poster should suggest about our project.
Our poster design aims to highlight a key skill needed for the project which will be photography. The atlas we create will require rich photographs that express the experiential qualities of the site to the reader.
The poster also gives a clear understanding of the aesthetics of the landscape.
Posted 29 Jan 2019 16:45
INITIAL SITE VISIT
Our initial visit to the site, situated on Winter Hill , which lies on the border of the boroughs of Chorley, Blackburn with Darwen and Bolton, in North West England.
Posted 29 Jan 2019 16:22
Sunday group meeting to discuss next steps, allocate tasks and revise on what we have already produced. We had a productive time of 2 hours of discussing the received feedback on our project, the possible design proposals, we were defining cost plans for our collaborators and we were discussing the two week program.
Posted 29 Jan 2019 14:57
A MAN MADE LANDSCAPE
Winter Hill is a landscape that has been shaped by the actions of man. The pathways of past industries still cut through the landscape and they have shaped the way hill has formed over time.
The river course was changed to increase flow by removing many of the trees in the area which allowed an increased water flow into the mills that were situated at the base of the hill. This in turn shaped the contour of the hill as the increased water flow eroded the landscape.
The Woodland Trust plan to re plant trees to control this waterflow as it now poses a flood threat to the towns below.
There are other examples of human intervention on Winter Hill. Could the toposcope incorporate the rich history of the site into the design?
Posted 29 Jan 2019 14:51
Atelier: CiA
Undergrad: Liverpool John Moores
Experience: Architectural Design Limited
Posted 29 Jan 2019 14:47
Atelier: Platform
Undergrad: Oxford Brookes University
Experience: Stride Treglown, PEN Studios
Posted 29 Jan 2019 14:12
The Events weeks will be packed with activities; everyone will get a chance to develop and design the app, as well as researching and interacting with potential users. Take a look at our session plan to see what's in store.
Posted 29 Jan 2019 14:10
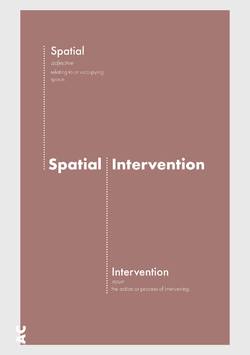
AGENDA //
'The revitalisation (even if temporary) of abandoned places balances on the borderline between planning and implementation. This is not necessarily the wish to alter something existing but rather the aspiration to highlight spatial relationships that have hitherto remained concealed' (Vaikla, 2017).
As part of the brief you will be expected to design a conceptual spatial intervention that can be built and exhibited at the Campus Design Open - Festival (Creapolis). We encourage you to analyze and re-imagine what a 'spatial intervention' could be. You may investigate the activation of space and forms of spatial intervention tactics that could focus on physical, mental and social strata of space.
Questions that could be interrogated:
- How to revitalize an anonymous space?
- How is it possible to direct people's behavior through physical space and how does space affect the human atmosphere?
- How could the fragile be transformed into the resilient?
Ultimately the brief is an open one, we want to see how your concepts are fabricated and brought into the reality of space and form. This is an exciting opportunity to push design boundaries and work together to create something innovative and fresh.
Posted 29 Jan 2019 11:32

