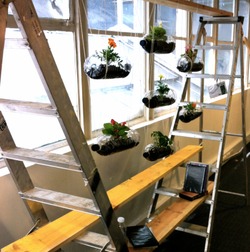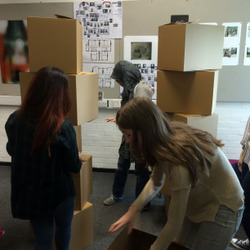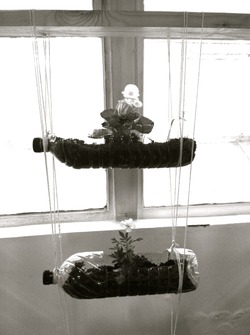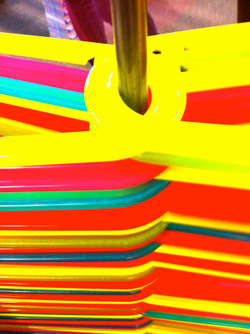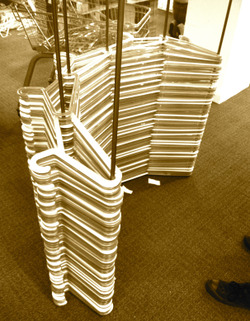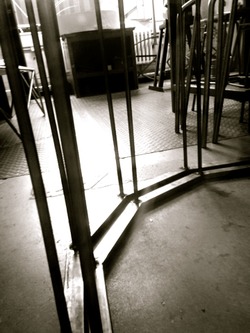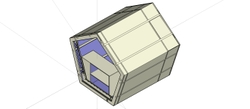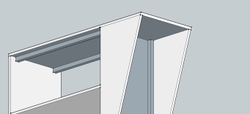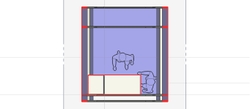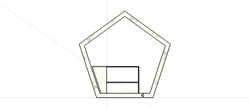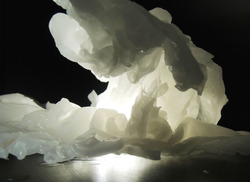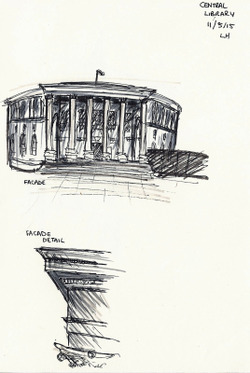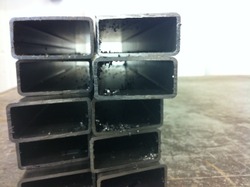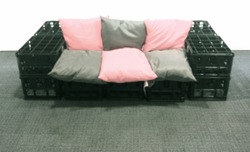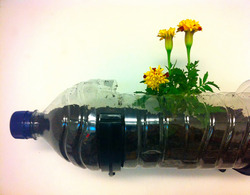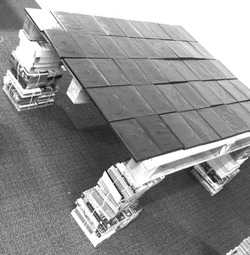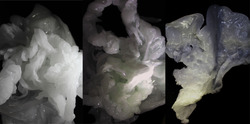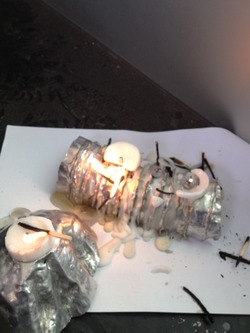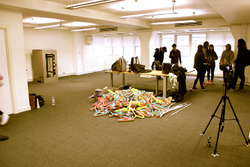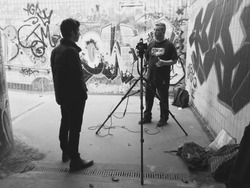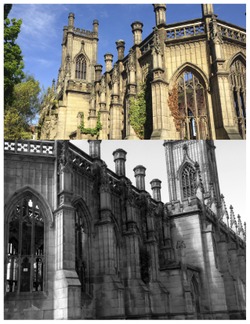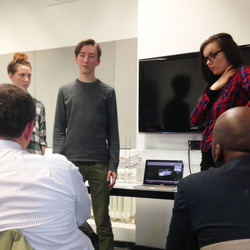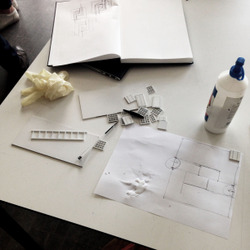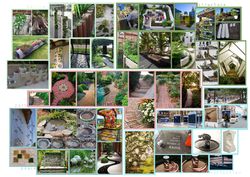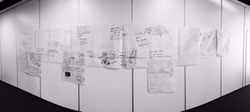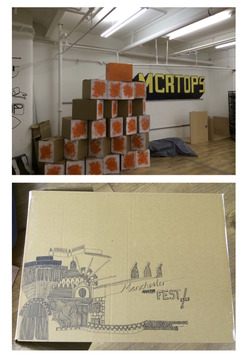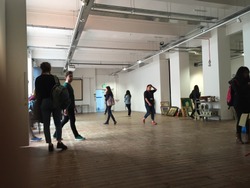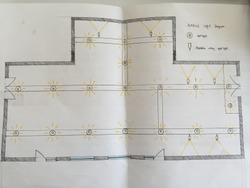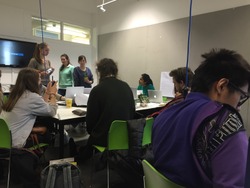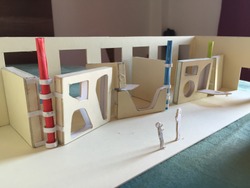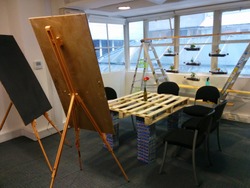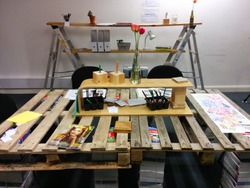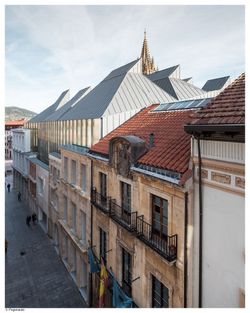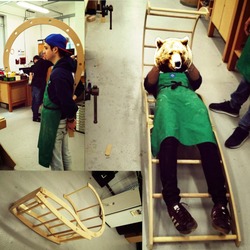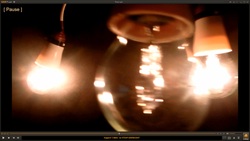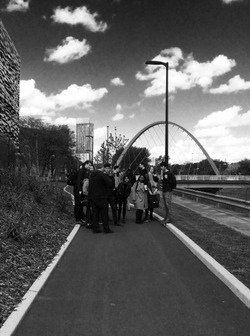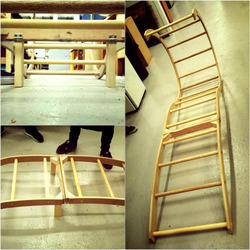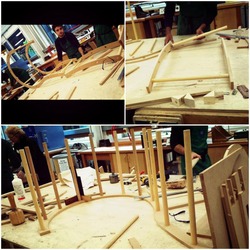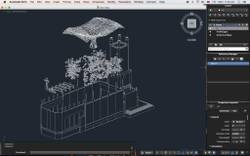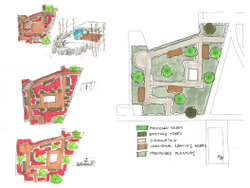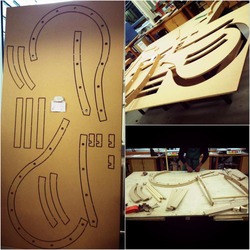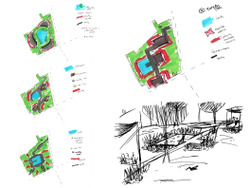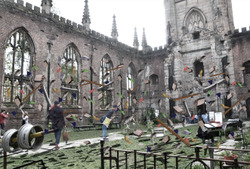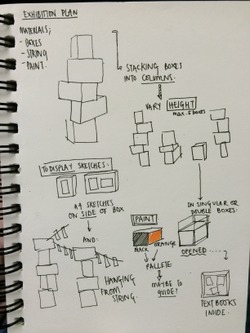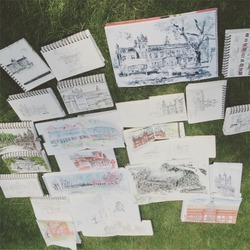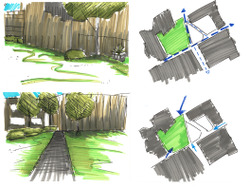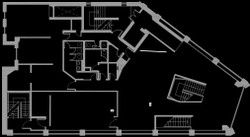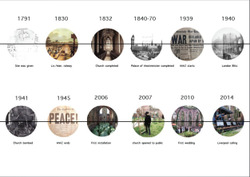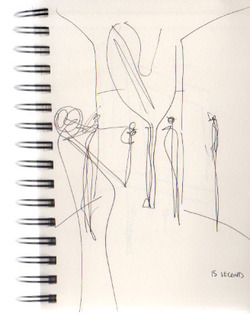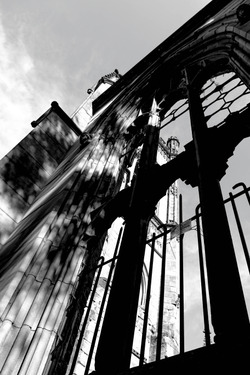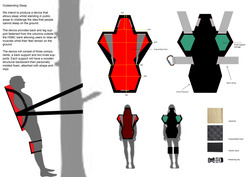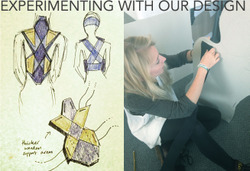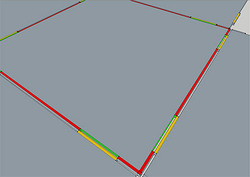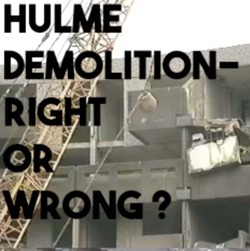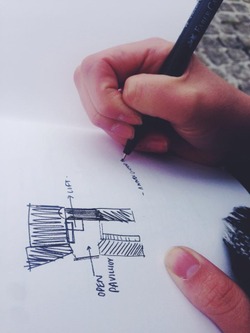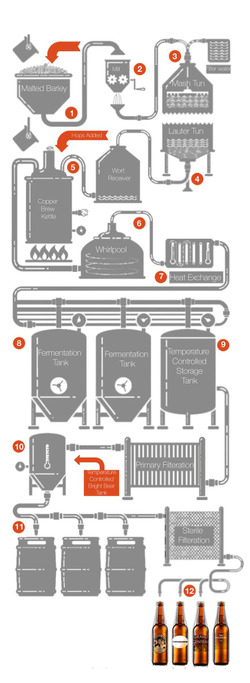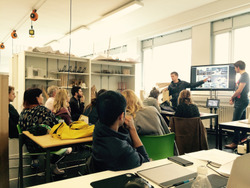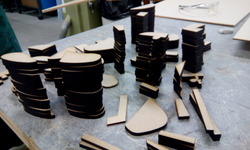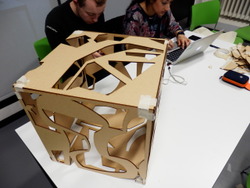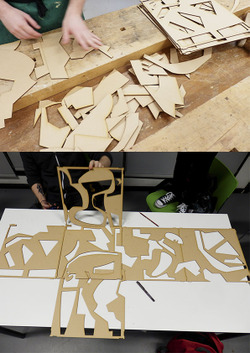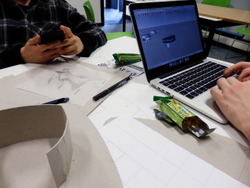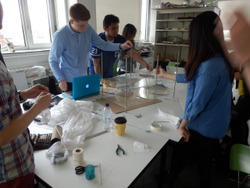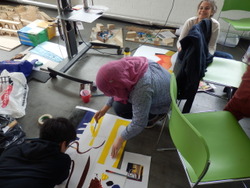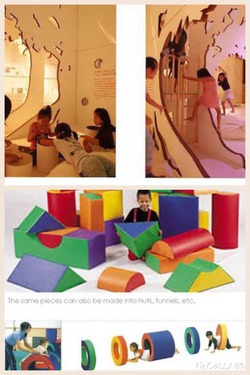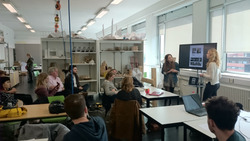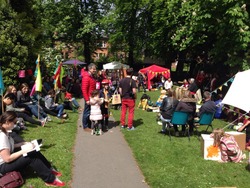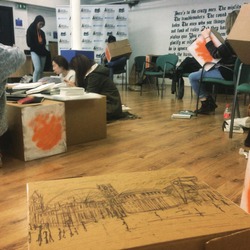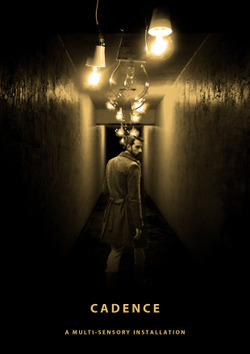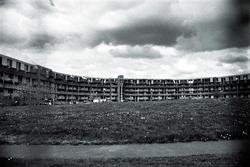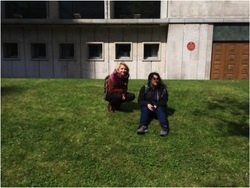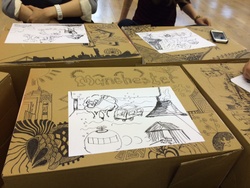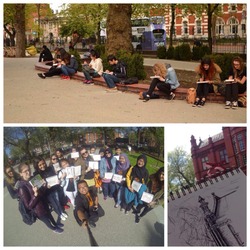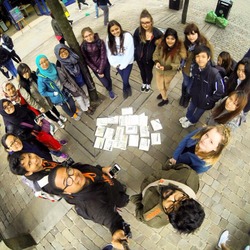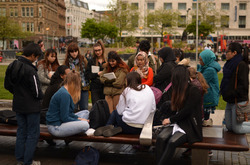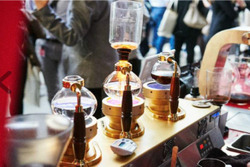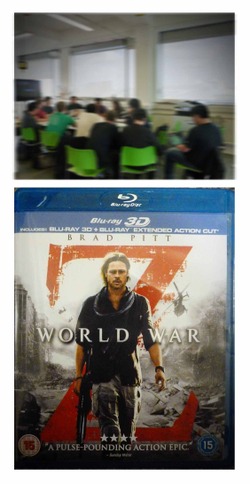working days after main constructions have taken place: looking after the developing office room. In addition we swapped some of these wall plants in the kitchen with mint leaves for use in tea or edible and self service purposes.
Posted 19 May 2015 00:03
Day 6: Overview of the window seal plant and shelving space, using ladders and wooden pieces.
Posted 18 May 2015 23:59
Day 4: We spent the afternoon designing our exhibition set up, thinking of ways we could use the limited materials we had which included 25 cardboard boxes, paint and string. Arranging the boxes in various configurations and adding paint meant that we could create a suitable area to display our sketches.
Posted 18 May 2015 23:59
Day 6: Using more recycled plant plots for near the window seal, allowing natural light reaching the plants and making the work space more lively. Using Ladders and wood pieces to create shelves and a lever to hang these plants from.
Posted 18 May 2015 23:58
Day 5: Just a close up of the hanger partition to show the order of how the hangers were arranged according to it's colour, connection and which way it is facing.
Posted 18 May 2015 23:56
Day 5: Testing out the hanger partition in hopes that it wouldn't fail us after all this effort. The more hangers we added the more the structure gained weight. however the base held the weight very well. Nice and stable.
Posted 18 May 2015 23:53
Day 4: Here is the finished base. Stability and durability was a massive factor for safety regulations therefore we made sure this process was dealt with properly in the workshop.
Posted 18 May 2015 23:49
Isometric showing the desk in its position with the pentagonal frame.
Posted 18 May 2015 23:44
Spanning beams must run underneath the top shelf to prevent bowing due to the load of the heavy equipment resting on top.
Small batons must be attached to the inside of the wedge-shaped structure to provide structural integrity.
Posted 18 May 2015 23:39
Plan showing how the DJ has enough space to freely enter and exit the booth while having ample space to lay out equipment.
Posted 18 May 2015 23:37
We had to slightly revise the design due to space limitations, making the table slightly shorter to allow the DJ to more easily manoeuvre himself in and out of the booth. It also can't be flush with the external frame due to strings on the inside.
Posted 18 May 2015 23:36
On day 2 we used and expanded on one of our experiments from day 1
Posted 18 May 2015 23:35
Day 1: We visited the central library for our first sketching session where we were set the task of creating quick sketches using our choice of materials and styles.
Posted 18 May 2015 23:35
Day 4: dealing with problems we faced with structural elements of the partition from hangers, by using these metal bases that will be welded into the vertical structural poles.
Posted 18 May 2015 23:35
Day 3: More improvising, experimenting and testing stability and comfortability.
Posted 18 May 2015 23:27
Day 2: More recycled materials, finding inspirations and getting creative.
Posted 18 May 2015 23:24
Day 2: Experimenting, finding alternate recycled materials and testing stability
Posted 18 May 2015 23:18
Day 1: Experiments with lighting on the forms we made
Posted 18 May 2015 23:15
Experimenting with burning tealights over scrap metal
Posted 18 May 2015 23:09
1st Day: Introduction, meeting everyone and equipment delivery. Meeting held on site, in the office we will be working on to familiarise us with the space we will be constructing around.
Posted 18 May 2015 23:08
DAY 5//First day of filming - Interview with Kelzo
On the fifth day we began filming interviews for our short film. The first person we interviewed was previously mentioned graffiti artist Kelzo. After we finished filming we met up with the rest of the group to discuss our progress.
Posted 18 May 2015 22:55
Day 1 -- That day of events was my favorite day so far as we all went to Liverpool on a wonderful sunny day to visit St. Luke's Church and to launch the project.It was brilliant to start the project by a group site visit in order to get a feel of the atmosphere and the surrounding of the church. We got the opportunity to take good quality pictures, investigate the church and its ruins as well as have a group discussion about our improvised analysis. Afterwards, we went for a coffee in Everyman as we discussed the site and planned ahead our timetable and program for the upcoming weeks. Later on, we got to visit the Metropolitan Cathedral of Christ the King as an inspiration for a gothic revival and contemporary church, which i thought was really eccentric and interesting.
Posted 18 May 2015 22:53
On Friday we presented our work to Tom and Harald, who gave us their feedback on our ideas
Posted 18 May 2015 22:47
After cutting the pieces we set about making our model, taking inspiration from Wittgenstein's time in Manchester.
Posted 18 May 2015 22:41
Task: Create a mood board to show different inspiration and ideas. I looked at different themes such as peace and reflection which were key ideas for the garden. From Monday's discussion, there were some ideas I looked into such as wanting to keep it related to the site (red brick path). I also looked at ideas to separate the areas whilst blending in with the landscape.
Posted 18 May 2015 22:36
DAY 4//Adobe After Effects tutorial and Creating Hulme lecture
After a very informative After Effects tutorial by Inda we had a lecture by Michael Mayhew, a Manchester based artist, and further discussion about our short films.
Posted 18 May 2015 22:14
DAY 3//Remembering Hulme Lecture and first presentation
The first part of the third day was a lecture by Dot about Hulme Histories app, which documents the history of Hulme through audio tours and stories. The second part was our first group presentations with initial ideas for the short films.
Posted 18 May 2015 22:01
In Session 5 we were based in our exhibition space in Spaceportx for the first time. We considered the idea and discipline of 'doodling'. Joined by members of the public and fellow sketchers, we each decorated one of the boxes we had created in session 4 with our drawings. We also participated in group sketching activities. This workshop gave me the opportunity to develop my drawing style and be bold in the way I worked.
Posted 18 May 2015 21:56
Day 1
On the first day we were all introduced one another and had a short brief about the event. After lunch we went to Z art Gallery for a site analysis. We were brought on a tour around the building before entering the gallery spaces. We were given information about the gallery and after that we spent our time measuring the spaces on the site
Posted 18 May 2015 21:55
Day 2
After our site visit, with all the information obtain. We started making Plans, sections and diagram on 1:50 scale which would be helpful on the process on redesigning the gallery space.
Posted 18 May 2015 21:53
Precedent + Collage
Off-ground-playful seating elements placed in Piccadilly Gardens.
Posted 18 May 2015 21:51
Day 3
We had a short presentation on our precedent on how we want to approach to redesign the gallery. We were given feedback by Year 5 to focus on and developed from the precedent we showed.
Posted 18 May 2015 21:51
Day 4
We had to present our proposal concept to the Client from Z art Gallery spaces. After everyone presenting our proposal, we got feedback by our Clients and Year 5. By the end of the day we had been divided into groups to combine different proposal into one. Model during the presentation was one of the successful ways due to it was easier to show and explain the concept.
Posted 18 May 2015 21:48
the partitions and blackboard are recoated and ready to go. with the chair coming in as well, the office is looking great in shape
Posted 18 May 2015 21:36
everyone brought their bits in, the office is now ready and looking great.
Posted 18 May 2015 21:35
On the first day this week we were introduced to the project and were told to do some research on the subject and come up with some ideas and precedents that should inform our design decisions. We discussed ideas in a small group and agreed on a path that would keep the pleasing architectural aesthetics of the Cornerhouse while modernising and revitalising the more dilapidated areas. We found Museum of fine arts of the Asturias, Oviedo to be of interest as Mangado architects have created a new museum within an existing building facade.
Posted 18 May 2015 21:31
Day 4 (18/5/2015) -
At the end of the day, we finally tried to lie on the bed to test whether it could support a person's weight and fortunately it didn't snap and is quite strong!
The photos on the left show the general idea of how will the bed be carried by a person and how would it fold away.
We will be back tomorrow to add the strap for people to carry and layers to make the bed more comfortable.
It was a nice day.
Posted 18 May 2015 21:29
DAY FIVE // Filming and editing our conceptual video for the project. The light bulbs in the video mimic the swing of pendulums, thus creating an effect of our swinging device. The music was edited using panning. This allow the music to swing from the left speaker to the right, creating a pendulum effect.
Posted 18 May 2015 21:27
DAY 2//Hulme Walking Tour and North-West Film Archive
We began our second day with a tour around Hulme by Tony Brady, aka Kelzo, a graffiti artist who has lived there for the majority of his life. After lunch we continued gathering useful information in Central Library, particularly North-West Film Archive. Unfortunately, none of the films we found there could be used in our short films because of copyright reasons.
Posted 18 May 2015 21:24
Day 4 (18/5/2015) -
However, after the structure was ready, we discovered the part where the hinges were installed was so fragile that it would definitely not support a person's weight.
So, we then added two blocks under to support it more, hinges were also installed so that they could be folded away.
Posted 18 May 2015 21:20
Day 4 (18/5/2015) -
Later on, we inserted the dowels into the holes to test whether they need further amendments and then we glued them in.
We also added hinges in the middle to enable the bed to fold to the back.
The primary and secondary structure of the bed were done.
Posted 18 May 2015 21:16
After a few discussions, we had come up with (yet) another strong concept, which is going to be our final design. A timber mesh panel will be installed as a roof while a hole in the middle represents the bomb's effect towards the church. The rest of the debris will still be installed at the edges of the church, providing some space in the middle for the visitors to circulate around.
Posted 18 May 2015 21:16
The fifth day, and over the weekend, was used to begin solidifying a layout for the circulation and planting of the site, as these would be the features that needed to be determined first before secondary features such as the central structure. A final strong layout with primary and secondary routes through the site was chosen, with group and individual seating areas, and naturalistic planting in contrast to the geometric shapes of the paths.
Posted 18 May 2015 21:14
Day 4 (18/5/2015) -
Went to the workshop this morning and our pieces done by laser cutting were ready.
We then started cutting out the pieces from the sheet and sanded the edges, finally they were ready for us to assemble.
Posted 18 May 2015 21:08
The third and fourth day was used to discuss which key elements the site needed as requested by Jayne (the Reverend), such as the circulation, planting, seating, sense of calm and water interaction. Several rough concepts were drawn up as part of this process.
Posted 18 May 2015 21:07
Our group's very first concept gravitated towards the idea of having the lost debris of the church hang on several strings attached from the top of the church. However, we had to take the church's lack of roof into account and come up with an appropriate solution to what these strings are to be attached to.
Posted 18 May 2015 21:00
In the final session of our first week we prepared for the exhibition that we will be holding at the start of week 2. 25 cardboard boxes, string, and paint are the materials we will creatively use to create an installation which is effective, yet temporary and able to be packed away and transported easily. After discussion and experimentation, as a group we decided to create columns from the boxes: varying in height, and skewed in arrangement; on which sketches will be displayed.
Posted 18 May 2015 20:59
On Wednesday we focused on a singular subject: The Whitworth Art Gallery. On this day we also joined Urban Sketchers. This was a great opportunity to meet with people who were more experienced in sketching, and we were able to watch and talk to them as they also produced work of the gallery. The important thing I learnt from this workshop was diversity. Each piece had different mediums, styles, compositions, and subject. It has encouraged me to consider what I would like to portray in my work, as some focused on colour; others detail; and some the atmosphere of the environment.
Posted 18 May 2015 20:54
The first two days consisted of viewing the site, taking in the area, how it felt, and producing some rough sketches and analysis to begin to determine what was needed for the site.
Posted 18 May 2015 20:53
After creating floor plans, and developing our ideas further with the internal and external projection installation, we presented our proposal to Jim Chapman. He really enjoyed the idea of using the Cornerhouse as a space for artistic installation and exhibition as he believes that HOME does not have the space, or the character, to be able to do this itself. (He had also personally requested for the two top floors of the carpark located next to HOME to be used for this purpose, as he really believes the area now lacks this type of space with the closure of the Cornerhouse.) I found speaking to Jim really helpful as he had a lot of expert knowledge of the area and gave a lot of insight and ideas which I had not thought of before. For the presentation on Friday, my group must work on creating our sheets and most importantly an internal and external perspective to portray the scheme.
Posted 18 May 2015 20:52
Timeline created for site history research before moving on to designing the actual installation
Posted 18 May 2015 20:50
In the second session we sketched around Piccadilly Gardens. My sketching skills were challenged further as we varied the length in time in which we had to sketch (from 15 seconds to 45 minutes), and experimented with the mediums used. I discovered how using watercolour to render my sketches could convey atmosphere and pace of the surroundings. We also considered the use of framing and composition in our sketches to create a focus to our drawings.
Posted 18 May 2015 20:44
A great day for a site visit on a sunny Monday in Liverpool. It only took us around 15 minutes to walk from Liverpool Lime Street Station to the Church of St. Luke, or the Bombed Out Church. We then spent around 45 minutes walking around and exploring the site for the first time, before heading off to the Everyman Theatre for some coffee as we discussed our plans towards the next two weeks of this event.
Posted 18 May 2015 20:41
After creating a shape based on the human bodies dimensions we finalised the overall shape of the back board and added two knee joint supports.
We ordered materials and planned the construction timetable for next week.
Posted 18 May 2015 20:28
Today we decided on a device to allow sleep whilst standing upright. We created a life size model made to my dimensions and tested it out.
We also considered various colour schemes and shapes of our final piece of 'furniture-clothing'.
Posted 18 May 2015 20:23
Having designed a cube to fold out into a net, we cut the cube from 3mm MDF using a laser cutter, unfortunately the net did not work as the cad file was incorrect. Knowing what caused the problem, and what could advance the design further, we took to Sketchup to create a detailed model of the cube at 3mm as to be absolutely sure that the form would fit together as intended.
Posted 18 May 2015 20:17
Day 3
Wednesday morning was started with a History of Hulme lecture from Dot followed in the afternoon by a group discussion about film ideas.
Posted 18 May 2015 19:53
DAY FIVE // After receiving feedback from Jim, Rebecca and I decided to explore the cornerhouse site again. We redesigned the entrance to the building creating a pavillon which connects the pubs, cornerhouse and train station together, playing on the ideas of our design and concept.
Posted 18 May 2015 19:50
DAY FIVE // Local architect Jim came in today to listen to our proposals for the cornerhouse. We presented our concept and ideas which we were then given feedback on.
Posted 18 May 2015 19:47
We started today by progressing our ideas further, and by starting our presentation sheets. In the afternoon, we had a visit from Jim Chapman, and we presented our ideas to him. With each pair, he discussed his views, and told us what we could do to improve our sheets and overall ideas.
Posted 18 May 2015 19:37
Building the extrusions
Posted 18 May 2015 19:33
Day 4
We did a test assembly of our model to see whether it works before moving forward and discussing what to do with the interior.
Posted 18 May 2015 19:07
Day 4
The idea to use Le Corbusier paintings and extract from them pure forms for the envelope of our 'structure' being realized by laser cutting MDF sheets.
Posted 18 May 2015 19:06
Day 3 (15.05.2015 )
Concept developing for our group in progress . After splitting into smaller groups we decided for our group to use some of the paintings of Le Corbusier and generate an structural envelop.
Posted 18 May 2015 18:59
Day 2 (14.05.2015)
While we were doing the paintwork others were testing our idea to create a structure.
Posted 18 May 2015 18:58
Day 2 (14.05.2015)
Painting in progress. We decided that the Le Corbusier paintings would be our starting point toward purism which we were to apply to our design concept for a 'Museum'. This was our basic idea before dividing into smaller groups.
Posted 18 May 2015 18:58
Day 4
On our day 04, we had to individually present our proposals for the gallery space in the Z arts gallery in front of the Education Head of the gallery. By the end of the day we were divided into groups of four with four basic ideas that we are expected to move forward with. The picture above show the precedents of my proposal on how the space can be used.
Posted 18 May 2015 18:52
18/05/2015
Day 8
Today, we started off by doing a self directed study, progressing with our designs and also producing our final sheets for presentation. In the afternoon, we had a visit from Jim Chapman who gave us feedback on our proposals. The feedback helped us to see where our designs could benefit from a few changes and additions, and also allowed us to get an architects opinion on whether they would be viable. After this, we went back to our designs and made the some changes.
Posted 18 May 2015 18:50
Day 5
Sketch Event with Manchester Urban Sketches - Chorlton Art Festival
Listening to live music, feeling the atmosphere of the festival and sketching. Stimulating experience.
There was a lot of people walking past. I had to be confident about what I am doing and answer the questions of people. This was hard for me.
Posted 18 May 2015 18:37
Week 2 - Day 1 of Exhibition in Spaceport
We started with doodling on the boxes we have been using to exhibit our work. As part of decoration.
We have also did a quick task where everyone was split into groups of 6 with an a4 paper each. One of us had to say a word, then draw it and pass our paper clockwise to the next person. We had to make the words fit together to create an image/story. This task stimulated us to think and come up with new possible ideas.
Posted 18 May 2015 18:34
DAY 4 //
So here is the rendering of our installation. CADENCE!!!
Posted 18 May 2015 18:33
Day 2
Tuesday morning started with a walking tour of Hulme lead by Kelzo, a local graffiti artist. The afternoon entailed a trip to Manchester Central library where we accessed the North West Film archive and Manchester Image archive to look for old shots of Hulme to use in our film.
Posted 18 May 2015 18:29
Day 1
At the site, Spinningsfield. In search for a specific spot to design our wearable furniture for.
Also to take note of the type of users within the space and analyse what kind of wearable furniture would cater to their needs.
Posted 18 May 2015 18:19
Today we went to the Spaceport. We first doodled on the exhibition boxes to decorate them. We then did a quick excercise in groups of 6 were one of us had to say a word and all the group had to sketch it. We then exchanged papers and repeated the excercise until we had a small story by doing a sketch collage. With this activity we saw how different people interpreted the same word in a different way.
Posted 18 May 2015 18:09
Day 3!
Whitworth Art Gallery
Today we were sketching together with the urban sketchers. We also have questioned them and asked for tips. "Sketch and never give up" Was the answer I have received.
Posted 18 May 2015 17:58
Day 2 Ends...
Selfie with our sketches...
Posted 18 May 2015 17:51
My scenario that influencing my future transport is that there is an outbreak of disease affecting humans where a bug is controlling our brain, it is not an air born disease. Earth in 2115 has turned into a zombie apocalypse. High walls will protect towns and cities as barriers all round acting as a boundary between the infected and the non-infected humans.
Posted 18 May 2015 17:42
Day 2!
Piccadilly Gardens and Market Street.
Cold and productive day, experiencing how to make quick sketches of busy places.
Posted 18 May 2015 17:42
Day_04
From what we came up with for the program inside the Cornerhouse building, we preferred the idea of creating a coffee market, exhibiting a wide selection of coffee beans from around the world.
After learning that coffee can be served on tap in a similar way to beer, we enjoyed the possibility of programming the coffee market much like a beer festival. This would provide a quick and fun way for commuters to get their morning dose of caffeine.
Posted 18 May 2015 17:37
After the first day of collaborating, I researched into many films to gather ideas for my scenario and technology for my future transport and came across a few relating to the scenario I wanted to create which was World War Z. I understood the ways in which to protect the humans form the infected ones.
Posted 18 May 2015 17:17

