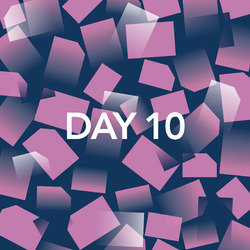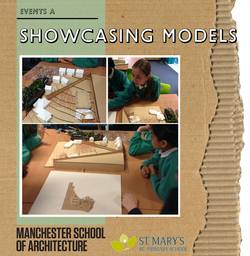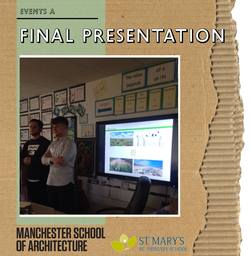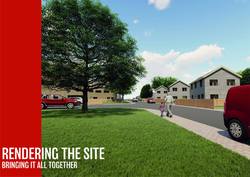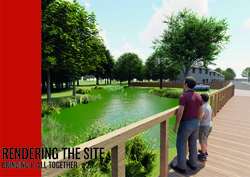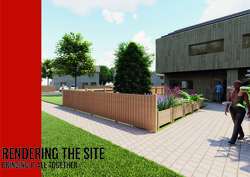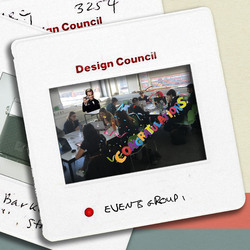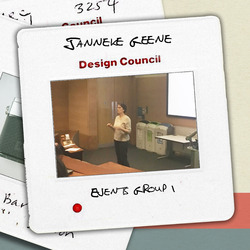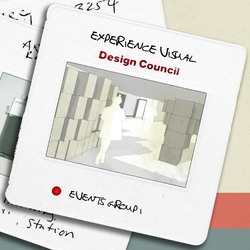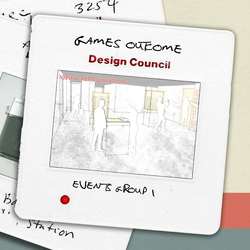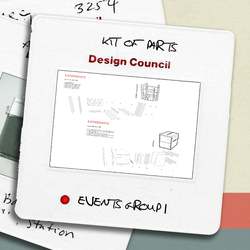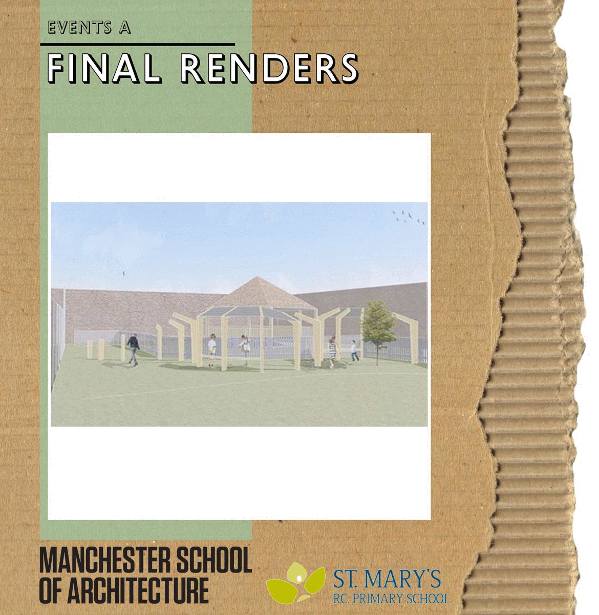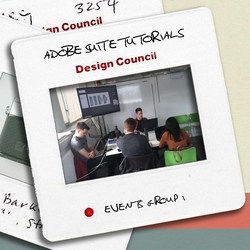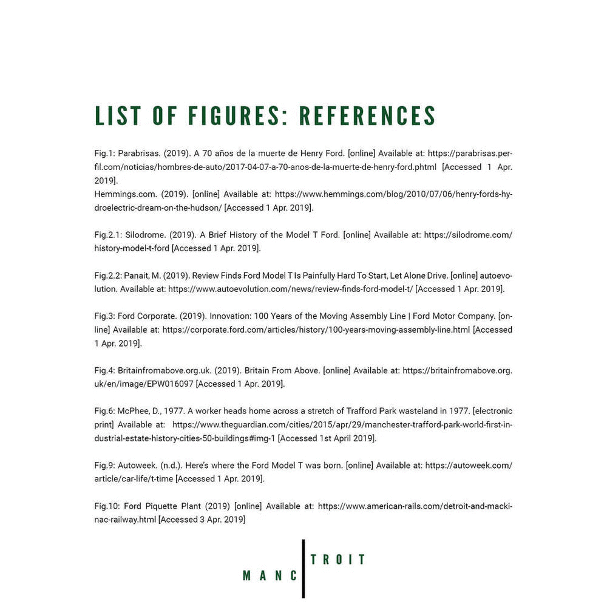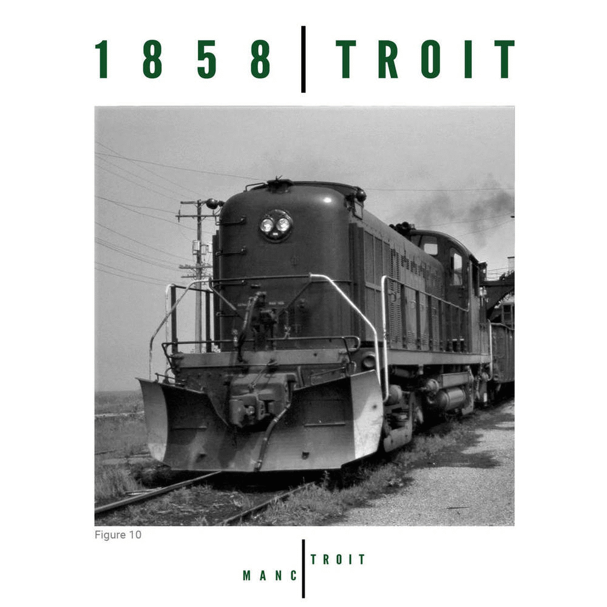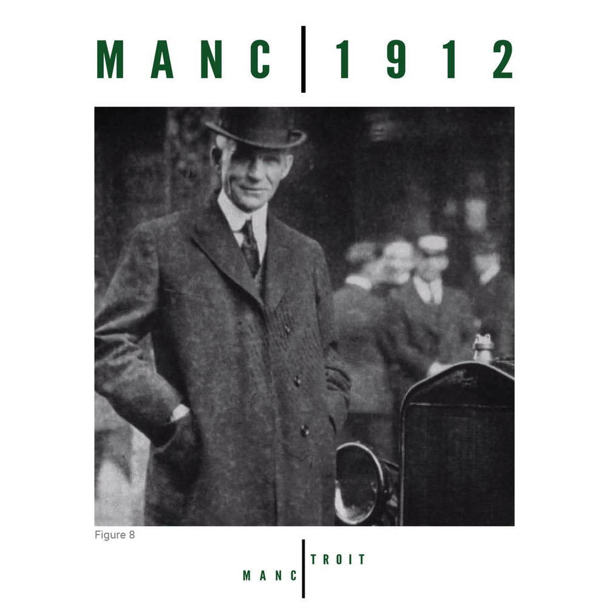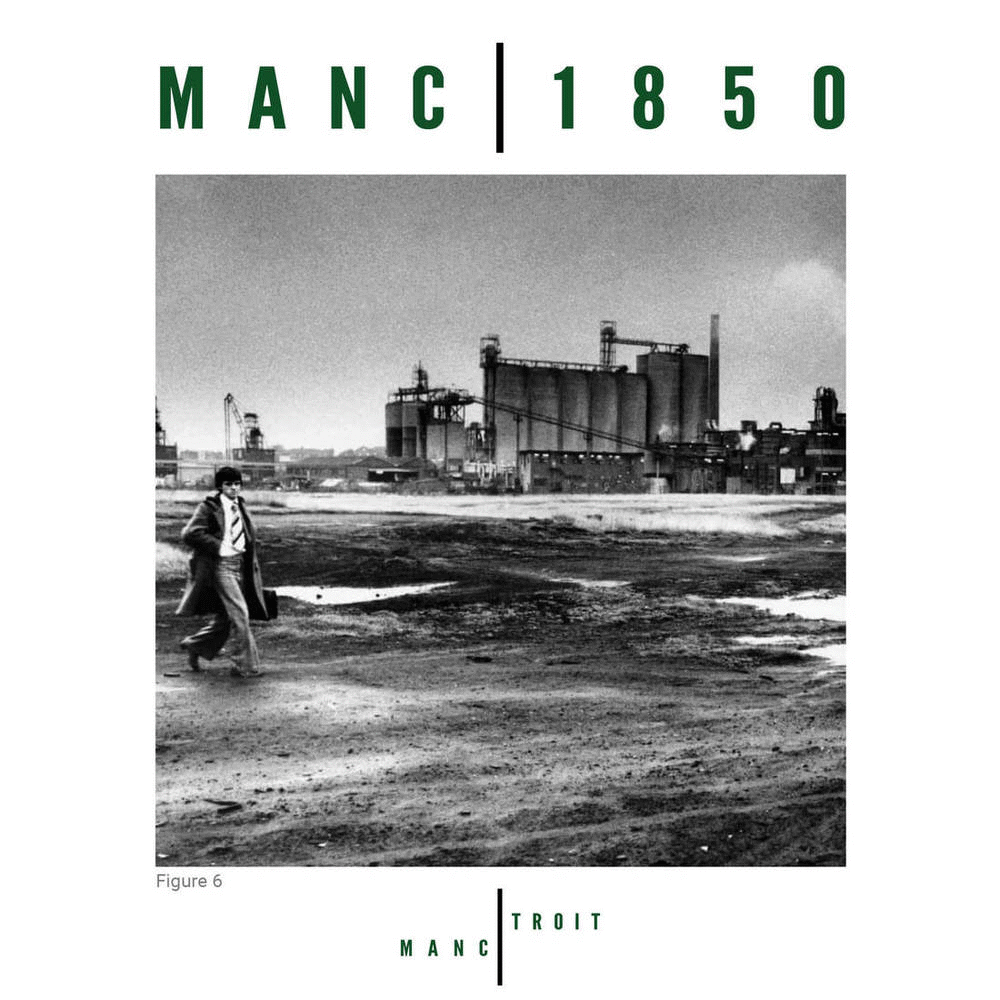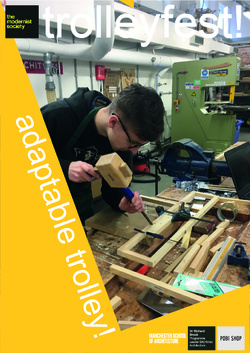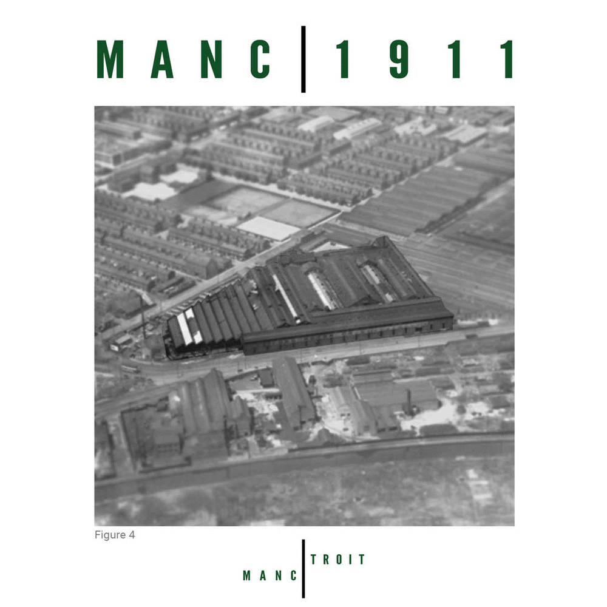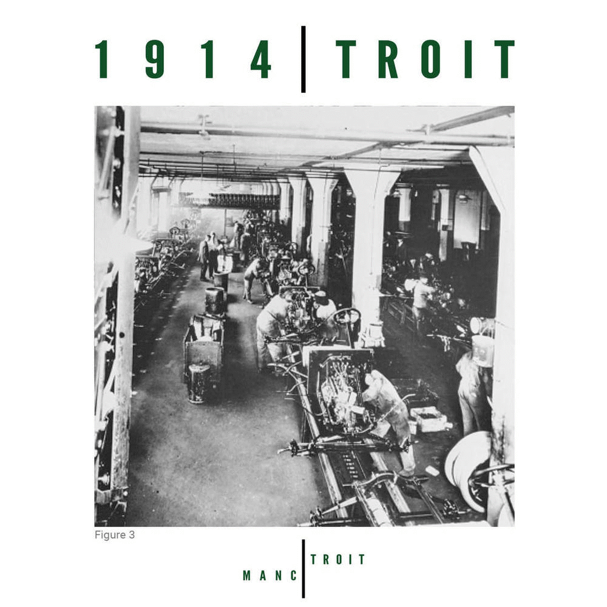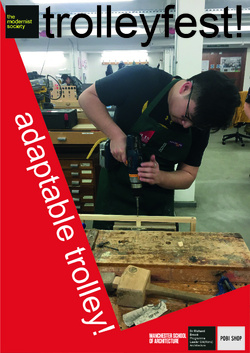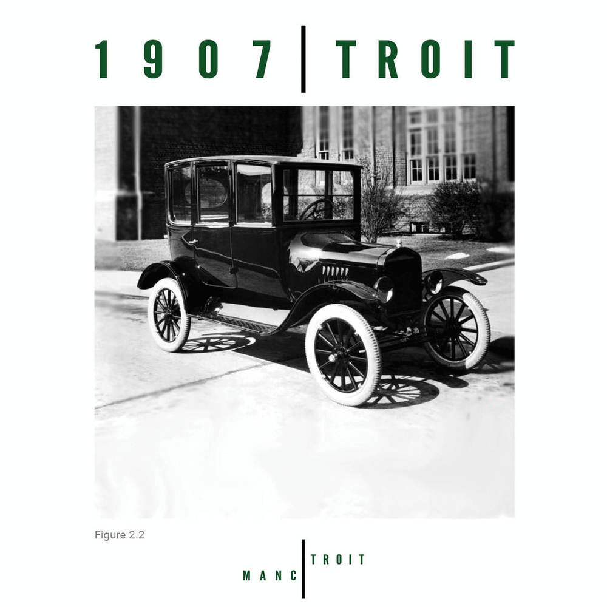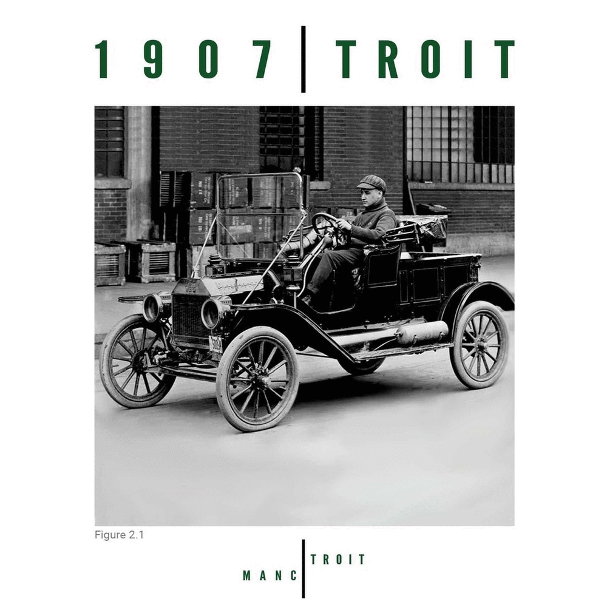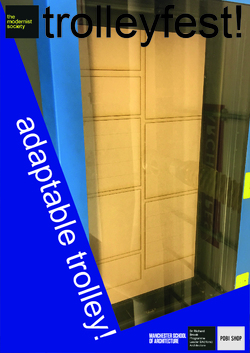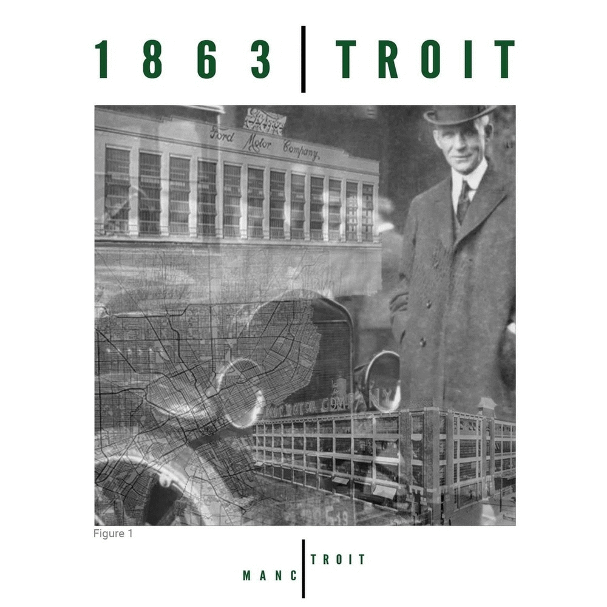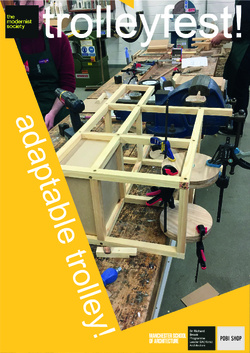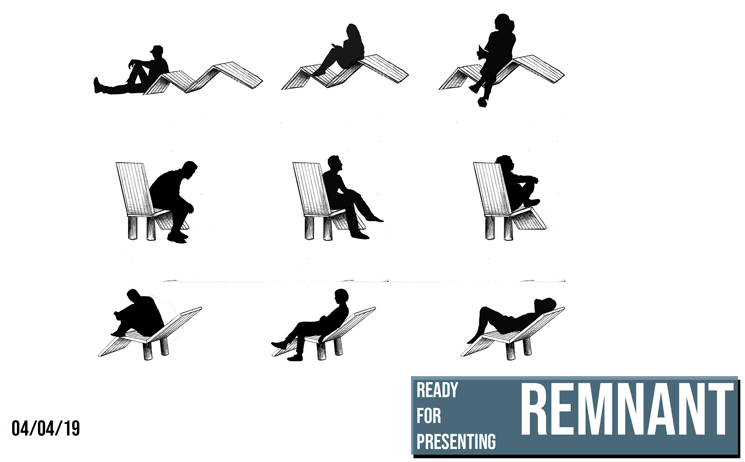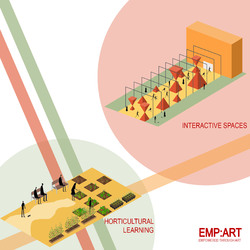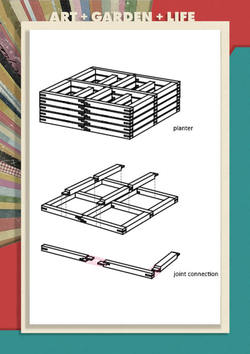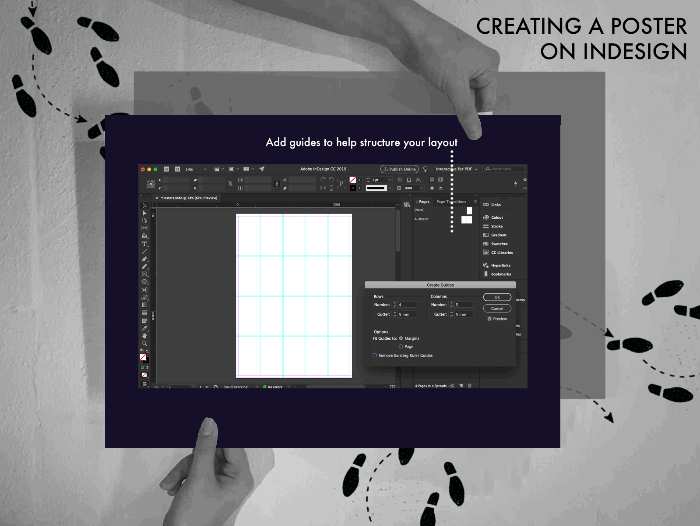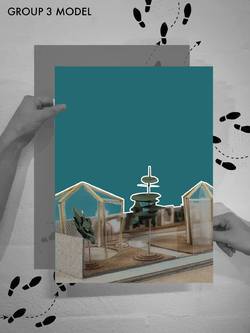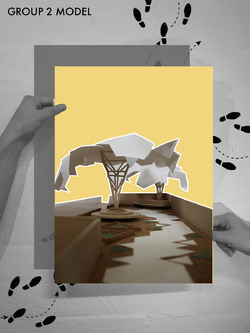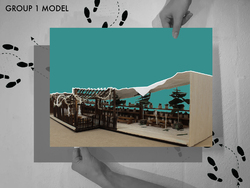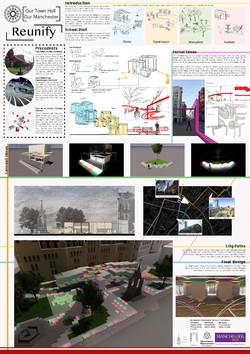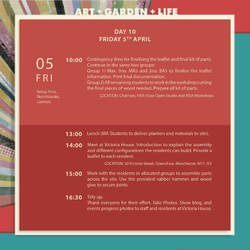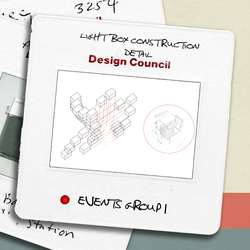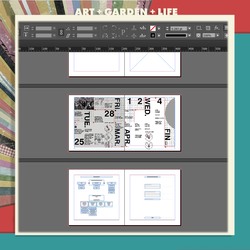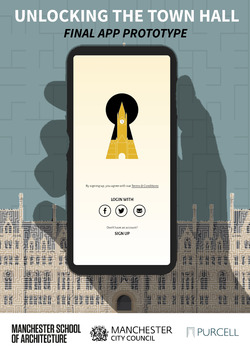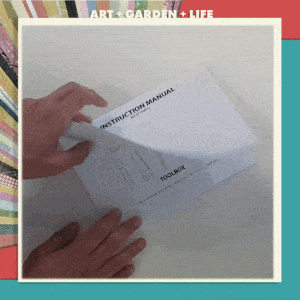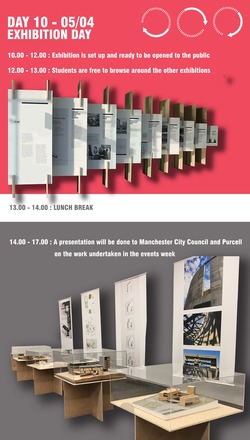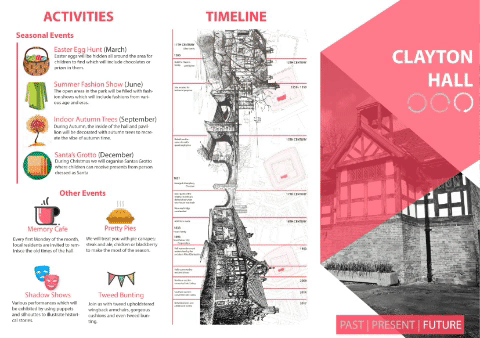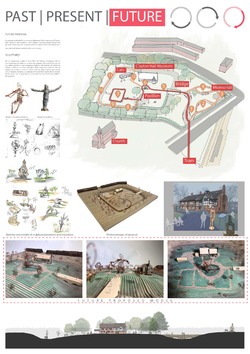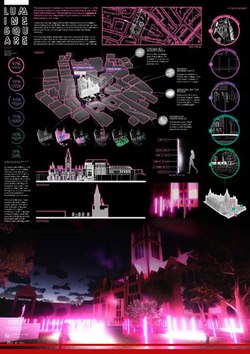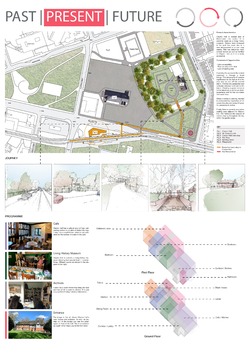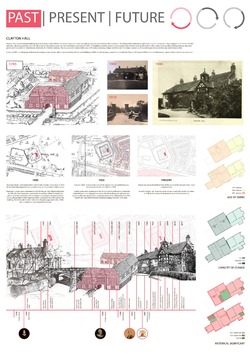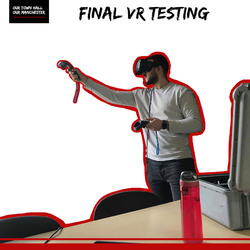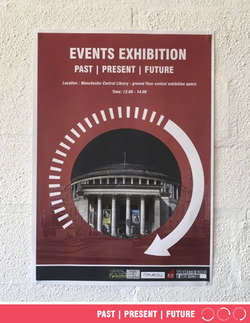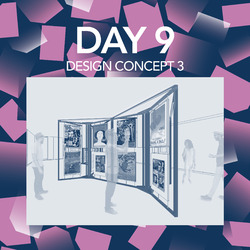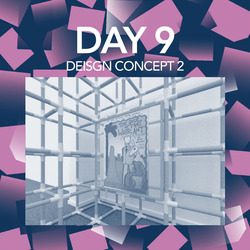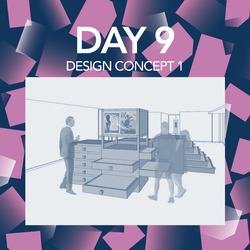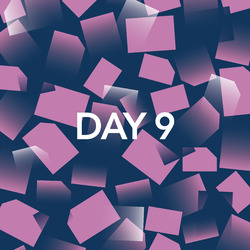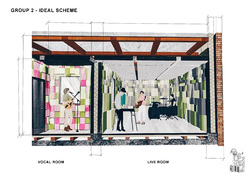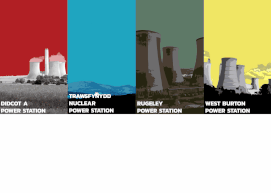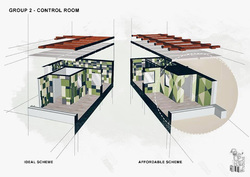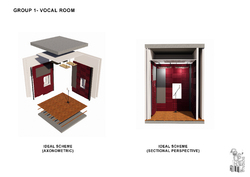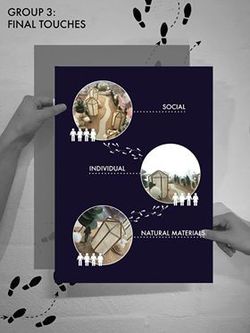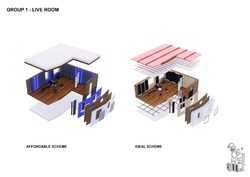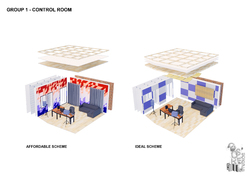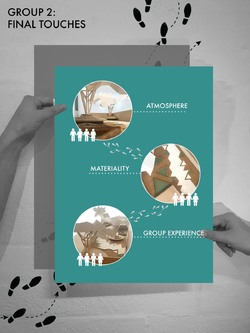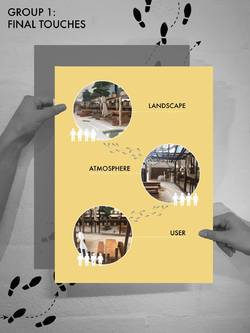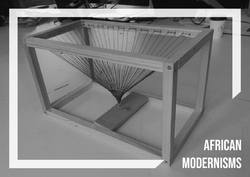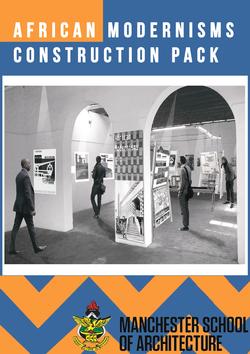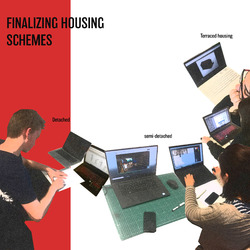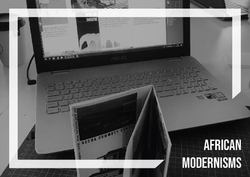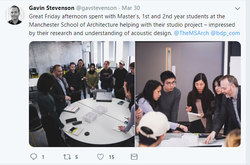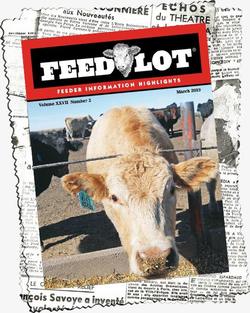Today is the final day so we spent the morning presenting our final design packages to our Collaborator, Janneke, from the Special Collections museum. Like the last Friday, we met with groups I, K and E to present our work together. It was great to see how much was achieved over the fortnight, by all of the groups. Overall, Janneke was really excited with all of the proposals we presented. On regular occasions she said that the output was of a professional standard and that she would love to have everything built.
Posted 5 Apr 2019 13:06
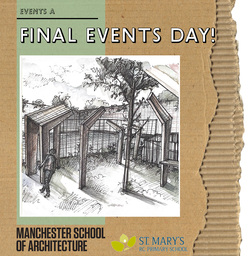
So today is our final events day, and whilst we’re sad to say goodbye to our wonderful first and second years, we are so proud of all the work they’ve done over the last two weeks!
Everyone has really integrated well as part of Events team A, and worked solidly every day to make sure the design we’ve worked on for St Mary’s Primary School properly reflects all the ideas we’ve wanted it to! The above sketch is by Mylan, one of our first-year students, and shows how she thinks the design will look once it’s built!
All of our undergraduates have come on leaps and bounds in terms of their work quality, learning new programmes, building teamworking and communication skills, and gaining invaluable experience with a real client consultation process.
For our final events day we are finalising the design document which we are going to present to Mr Usher at St Mary’s RC Primary School later today. This document contains the whole process we’ve gone through with the undergraduates over the last two weeks, and explains our design decisions in detail. The undergraduates are using their indesign skills to finish the document, making sure it’s to a professional standard.
Posted 5 Apr 2019 13:06
During our presentation on Thursday afternoon at St Mary’s RC Primary School, we brought the 1:50 and 1:200 models we have created to represent our scheme to show the children. Their response was amazing, and they instantly recognised the context of the school and how our proposal fits into it.
It was wonderful for the undergraduates to see how positively the children reacted to the models, as this reinforces how important of a tool they are for engaging clients, and helping them to understand the ideas we are proposing. We are hoping that by making models with the undergraduates, they are now more confident in their workshop skills, and will make more models in their future university projects!
Posted 5 Apr 2019 13:06
On Thursday we went to give our final presentation at St.Marys Primary School. This was our chance to show all the work we had collated over that past two weeks with the undergraduate
students. The presentation was directed at both the children of St.Marys and at the deputy head Mr. Usher.
We took them through each stage of our design process, explaining the principles of site surveying, site analysis. We also reflected on the workshops we undertook with the children so they could see how their ideas have come through in the final design.
We received very positive feedback from all the children and Mr. Usher and the next stage is for them to secure funding to make our design a reality. Check out the schools twitter page for further information on our work with the school.
https://twitter.com/St_Marys_Lev?lang=en-gb
Posted 5 Apr 2019 13:05
Conducting human level exploration of the site with the detached housing group using Lumion, Looking at how the 3 typologies fit together within the overall master plan.and further refining how the different typological form interact with each other and the surrounding environment.
Posted 5 Apr 2019 12:59
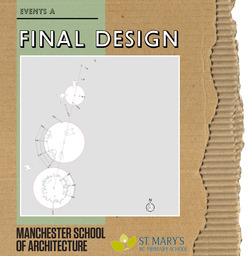
The final design of our sustainable structure was a snaking form with an elegant change in height and size. Initial ideas involved a more enclosed and regular form, but the awkward long site, as well as the opportunity to create different types of spaces led us to explode the more typical form and create the curving form you see in the plan.
Timber posts emerge from a low level out of the ground and rise up, gradually extending their arms further out which form an indicative shelter. Eventually these become high enough and extended enough to create places of refuge. These have seating added and revolve around the tree on the site as well as another new space which is imagined as an informal teaching space.
This segregation of the timber posts allows for a smooth phasing to be introduced if budget constraints only allow for a section of the design, which can be added to later when further investment is secured.
Materiality is given as indicative, but with the recommendation that recycled timber is used, perhaps old scaffolding planks. These are fixed either by digging and pouring small concrete foundations which then have a steel foot fixed into them, or a more simple detail of just burying the posts as you would with a standard timber fence.
We're all very happy with final design which we think meets the needs of the brief and client, as well as creates a novel yet simplistic way of teaching future generations about the topic of climate change. A tight budget constraint has been tackled with a very simple design that involves a phasing to allow for future bolt ons.
Posted 5 Apr 2019 12:53
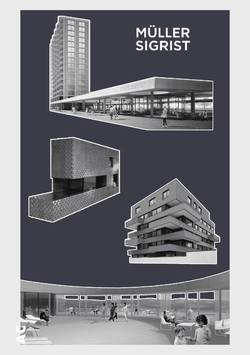
LECTURE //
On Tuesday the Swiss firm Müller Sigrist Architects presented a lecture to the students. Founded in 2002 the practice focuses on a lot of mid to high density residential as well as community orientated projects. Through their bold use of colour, they aim to create new cultural nodes within the environment they build in.
Their first significant project was realised in 2005, the ‘Municipal Administrative Center Affoltern Am Albis.’ The building offers two big gestures to engage with the public, first is the large canopy at the entrance of the centre facing the existing market square. The canopy welcomes the visitors and serves as a generous, covered market area. The coloured roof glass forms beautiful light reflections on the floor, which correspond with the yellow-green colour of the glass façade of the building. The second gesture is the convertible community hall. Decorated in different shades of red, with large cylindrical light falling from the ceiling, the room provided opportunities for the community to use the space as they wish from a performances space, to a banquet hall, to market hall.
This lecture was very inspiring and although the students are only designing a small scale instillation it made them think about how bold colour can have an interesting impact on a space and the environment it creates.
Posted 5 Apr 2019 12:51
It's not just the typologies that require rendering, we're also populating the site model with all of the nature that will inhabit our scheme. This will give it a more realistic feel and will give our collaborators a better idea of what we want from the site and our design principles.
We have morphed the site into a mixture of private and public spaces, as well as responding to the constraints; one being the brook that runs through the middle of the site. By playing to the strengths of the site and incorporating this into the overall design of the site, it brings it back down to earth and provides a space where people can get away from daily life
Posted 5 Apr 2019 12:45
After two weeks of hard work, everything is coming together. The students have finished their prototype designs and are getting on with finalising presentations for this afternoons meeting with our collaborators. Their typologies: detached, semi-detached and terraced have all been modelled in Revit or ArchiCAD and rendered using Lumion. We are using them to populate our site model to present to our external collaborators, and show them our vision for Ryebank Fields
Posted 5 Apr 2019 12:42
THANK YOU TO ALL THE UNDERGRADUATE STUDENTS//
We would like to congratulate and thank all of the undergraduate students for all of their efforts and participation in the past two weeks of events! We have hopefully provided some valuable experience that you can carry forward into future projects, whether that be software based, design experience and involvement within a design team. The outputs we produced for the collaborator exceeded our expectations and all students should be proud of the work they have produced. We hope that our collaborator will pursue the projects we have proposed in future development plans of the Special Collections slide collection.
Posted 5 Apr 2019 12:39
OUR COLLABORATOR: JANNEKE GREENE//
It has been a pleasure to work with such an enthusiastic, engaging and critical collaborator during our events week. Even in the initial planning stages of this project, Janneke was determined to make the project both fun and rewarding for our group, dedicating time for meetings and reviews in her busy schedule. All 4 events groups that engaged with the Special Collections felt the same way and can only say positive things about our experience. Regular reviews from Janneke resulted in a well-resolved, appropriate and focus final outcome for the project. We hope that our designs and ideas allow Janneke to bid for funding and develop the Special Collections to be even more exciting than it already already is.
Posted 5 Apr 2019 12:39
"EXPERIENCE" OUTCOME//
The "experience" team within Group I have produced the final output of a series of drawings and visuals based upon the principle concept of an immersive experience within the slide collection. The design allows for an experience unique to the slide collection, in which visitors can surround themselves with a visually aesthetic wall which encourages interaction through manipulation, seating spaces and social media sharing to promote the slide collection space to people who may not be aware of it. We hope that if this is put into production by our collaborator, it will create a positive experience for the visitors of the slides collection while encouraging others to visit.
Posted 5 Apr 2019 12:38
GAMES OUTCOME//
Over the 2-week events period the students were separated into 3 smaller groups each group focused a different element of design. The students in the ‘games’ group worked together well to produce 4 games that would use, interact and showcase the slide collection, these ideas were developed and refined to provide a comprehensive drawing package. The 4 games were ‘guess who’, ‘match the face’, ‘connect 4’ and an Instagram wall, all with the idea of promoting the slide collection and bringing the younger generation in. The games all worked as a collective and were positioned in a way in which to circulate people through the collection interacting with as much of the collection as possible.
Posted 5 Apr 2019 12:33
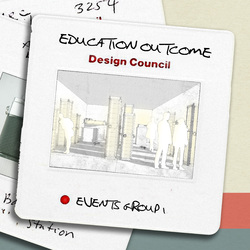
EDUCATION OUTCOME//
After a really engaging two weeks, the educational sub group have completed their final design. As you can see from the visual representation, we have designed a moveable and foldable installation which engages people with the slides in an educational way.
The way in which it does this is with 4 different uses; the four uses are situated within an installation that is a foldable and moveable object in order for it to be placed in any location.
The first use is the light box towers, which through a clever mechanism attach sheets of the design slides onto the outside of a Lightbox in order for people to see them. We have then designed a magnifying device frame that allows the user to zoom into the detail of the individual slides.
The second use is actual storage of the slides itself; we have designed a storage tower in which the slides will be categorised in order of their genre so people can scroll throw the slides to find their specific choices.
Once they have their chosen slides the aim is for them to take them to use one or two devices, either the Lightbox desk or the projector. The Lightbox desk allows users to sit down, place the slides on a Lightbox table and then use a moveable magnifying device to closely examine the slides. The projector allows the users to blow up the size of the images of the slides so people can see them clearly.
Posted 5 Apr 2019 12:33
KIT OF PARTS//
These drawings show the different components and materials of how the light box can be constructed. This light box is specifically designed for the experience part which is made up of dimensions suited to the photo slide catalogue's dimensions. As a group we considered the materiality and the quality and durability of each of the materials. This allowed us to estimate the costing as-well. There are two parts of the drawing. One of the drawing shows the structure part which sits inside the shell of the light box that is made up of foam PVC sheet which is very light weighted but also cheap.
These drawing packages will allow the collaborator to use when
she can financially afford to be built in the exhibition in the special collections in MMU library.
Posted 5 Apr 2019 12:29
The above GIF showcases the final Visuals produced by the first and second years. These were produced using a comprehensive SketchUp model and then exported into Photoshop. This helped develop vital skills with the undergraduate students, allowing them to create 3D visualisations that can explain and sell a scheme to a client. These images were used to contribute to a final presentation, and were a useful tool in helping our collaborator understand the scheme, and developing on the plans and sections in explaining the scheme.
Posted 5 Apr 2019 12:24
PRESENTATION SKILLS IN ADOBE SUITE//
In order to prepare the undergraduate students for the client presentation at the end of the two weeks, we provided tutorials for Adobe software including Photoshop, Illustrator and InDesign. Within these tutorials, we showed best practice for page layout, presentation of drawings, how to collate information and drawings into a single document and how to properly export drawing files for presentation purposes. All of this knowledge helped the undergraduate students, as well as masters students, produce a high-quality presentation to pitch our ideas to the collaborator.
Posted 5 Apr 2019 12:20
DAY 10 // INCLUSIVITY BADGE FOR CULTURAL SPACES
As part of our design handbook, we have proposed a cultural spaces inclusivity badge that allows cultural spaces to be recognised as inclusive spaces. The simple design is an easy way for members of the public to recognise any building that is part of the inclusive cultural spaces network.
Posted 5 Apr 2019 11:40
In preparation for the final day presentation we have made a booklet for our collaborators. This page shows a timeline of past historical events that contributed in the making of the City of Ideas.
Posted 5 Apr 2019 11:38
FINAL OUTPUT
POSTCARD 10
The final postcard is bibliography of our research and list of figures documented by all the students.
Posted 5 Apr 2019 11:19
FINAL OUTPUT
POSTCARD 9
Detroit started to transport products by water in 1818 from the UK and USA. Products were transported by water or rail. In 1858 two railway lines were created in Detroit, which made the city an attractive location for manufacturers, as it had an easy access in order to export products to other parts of the country. It was after the American Civil War (1861-1865) when Detroit clearly became an industrial city. For these infrastructural connections, Detroit became the perfect spot for Henry Ford to open the factory. Very soon, Detroit became the world’s capital for the automobile production. (FordPiquettePlant, 2019)
Posted 5 Apr 2019 11:16
FINAL OUTPUT
POSTCARD 8
The Ford Piquette Plant was Henry Ford’s first car production factory, it oversaw the production of Ford models B, C, F, K, N, R, S, and T during its service. The building was a total of 3.11 acres, covering an entire city block and was located strategically next to the Michigan Central Railroad (Ford Piquette Avenue Plant, n.d.). It consisted of three storeys: the ground floor housed a machine shop, the shipping department and was used to test cars; the first floor was focused on assembly and storage; and the second, oversaw drafting, and final assembly of all vehicles. The Ford Motor Company’s presence in the plant ended in 1910 as it moved to the larger Highland Park Plant, selling the Piquette to automobile manufacturer, Studebaker in 1911. (Fordmotorhistory.com, n.d.)
Posted 5 Apr 2019 11:15
FINAL OUTPUT
POSTCARD 7
The Ford Motor company expanded its facilities to Trafford Park by purchasing a large low-cost site to grow the business. Henry Ford also saw the opportunities to stay in the fast line against competitors after being attracted to the great pool of skilled engineers in Manchester and the railway and canal connections to Detroit, creating an easy flow of shipments of components between the two factories. Manchester was the ideal place for the assemblage of The Model T cars, gaining a reputation in the British and European markets.
Posted 5 Apr 2019 11:14
FINAL OUTPUT
POSTCARD 6
During Ford’s trip to the UK he was impressed by the talented entrepreneur Percival Perry and his policy of fair wages. Perry was the company’s chairman who opened Ford’s first factory outside of North America in Great Britain. Ford was suprised by the British workers and their eagerness to work, surpassing their American counterparts in terms of productivity on the assembly line. On his return to America in 1914, Ford offered a daily $5 wage, doubling the rate of most of his workers. This proved to be a huge success. Instead of the constant turnover of employees, Ford created a stable workforce while streamlining the production process. The best mechanics in Detroit gathered at Ford, providing their expertise, raising productivity, and lowering training costs paving the way for modern mass production.
Posted 5 Apr 2019 11:13
FINAL OUTPUT
POSTCARD 5
The world’s first industrial estate, Trafford Industrial Park, first appeared on the map in the mid-1800s as 5 square miles of deer park and woodland (Herron, 2015). However, with the rapid industrial growth in Manchester, along with the completion of the Manchester Ship Canal in 1894; the land became high demand for potential industrial space and in 1986, London-based financier Ernst Terah Hooley purchased the land to do just that (Herron, 2015). Prior to Fotrd’s association to the park, the Westinghouse Electric Company was the first American company to open a factory in Trafford Park and in doing so, introduced an American style grid street layout that accommodated for workers families (Boardman, date unknown). This can still be seen in the park today.
Posted 5 Apr 2019 11:12
Adaptable trolley | Day 8
Kristupas is working on the frame.
Posted 5 Apr 2019 11:12
FINAL OUTPUT
POSTCARD 4
In the year 1911 the Ford assembly plant was the first factory to be built outside of the USA. (Friedman and Meredeen, 1980) The production of the Model T was established in Trafford Park, an industrialised region near Manchester since it had the canal connections for importation. The Ford Motor company employed over 50 people to work on the first mass produced car through repetitive labour and in the first year about 3000 cars (Ford of Britain: Yesterday today.., 1968, pp.52-54) were sold at $680, equivalent to £500. (conceptcarz.com, 2019) However, the price did not attract the attention of the working class as it was targeted towards the middle-class market.
Posted 5 Apr 2019 11:11
FINAL OUTPUT
POSTCARD 3
With the introduction of the Model T in 1907, Henry Ford envisioned “motor cars for the great multitude” (HISTORY, 2009). In order to create an affordable vehicle that could cater to the masses, the Model T would need to be built more efficiently and therefore need to be produced at a cheaper cost. Ford’s incorporation of an assembly line methodology was inspired by the continuous flow production that existed in food packing factories. By reducing the construction of the Model T to 84 simple steps and training workers to do one task, the assembly line was introduced. By 1914 production time per vehicle was cut down from 12 hours to a mere 93 minutes (Goss, 2018).
Posted 5 Apr 2019 11:10
Adaptable trolley | Day 8
Our Year 1 student, Shijie is drilling through the frame with the help of Kristupas and Tudor.
Posted 5 Apr 2019 11:09
FINAL OUTPUT
POSTCARD 2.2
The introduction of the Model T in 1907 was a huge success to the Ford Motor company. Due to the efficiency and reasonable pricing of the vehicle the Model T was in high demand therefore Ford had to alter how the industry works by having an assembly line mass overseas production in Manchester in order to manufacture the cars in great quantities (Detroithistorical.org, 2019). The local workforce in Manchester was vital for production plant, they were able to double the output from 3000 cars to 6000 after one year of its opening. (Thesahb.com, 2019)
Posted 5 Apr 2019 11:07
FINAL OUTPUT
POSTCARD 2.1
Model T. The design process of the model T was run by Ford’s hand-picked team (Ford Piquette Avenue Plant, n.d.). The first complete Model T for testing was produced in 1907. The model could seat five people and performed well. It was very well received by people as a lot of orders were made months before the car went into production.
Posted 5 Apr 2019 11:06
Adaptable trolley | Day 8
The storage case of the trolley is now being laser cut and later will be fitted into the trolley. The drawings were made in AutoCAD by Kristupas, a Year 1 student and sent to laser cut.
Posted 5 Apr 2019 11:05
FINAL OUTPUT
POSTCARD 1
Henry Ford was born in Michigan in 1863. He was raised on a farm and from an early age he showed great interest in mechanical objects.
He married Clara Bryant in 1888 and a few years later the couple had their one child, a son, Edsel. He worked as an engineer for an illuminating company for a few years. Before founding the Ford Motor Company in 1903, Henry Ford had set up two other companies that had failed. The Ford Motor Company was very successful as after a few years of opening it was the leading automobile company. The company is mostly known for using the moving assembly-line and for designing and manufacturing the Model T.
Henry Ford died in 1947. (DetroitHistorical, 2019)
Posted 5 Apr 2019 11:04
Final 1:2 model | Day 8
Our final model is in the works! The workshop team, Shijie, Callum, Tudor and Kristupas led by the MA students, Mike and Khairul is handling the final model at the workshop. Before building the model, we have consulted with Jim and Scott from the b.15 workshop of how to build the 1:2 model.
Posted 5 Apr 2019 11:02
DAY 9 - FINAL PREPARATION
The atlas is nearing completion and we are ready for our presentation to the Woodland Trust tomorrow. Here is a taster of some of the works we have copleted
Over the past two weeks we have curated our site research into the atlas document. From which we were able to narrate our design proposals along thre different lines of investigation on the site.
The groups have worked incredibly hard and we are really pleased with their outputs. Keep an eye to see the in depth site responses.
Posted 5 Apr 2019 10:53
// DAY_09_DESIGN GUIDE DEVELOPMENT
Today was focused on finalising the design guide. The first and second year students created the final diagrams that elaborate on points such programme of space, flexibility and wayfinding.
Posted 5 Apr 2019 10:45
PLANTER OPTION BY Stella Allamenou
Planter design proposition that consists of 3 types of joints, to ensure the stability of the planters.
Posted 5 Apr 2019 10:42
For our final presentation we will be using posters to support the models, showing the groups ideas with renders and plans.
Yesterday, MArch students did an indesign workshop with the BA students, giving tips on how to create the perfect presentation layout. We showed how to add grids, paragraph styles, place filler text as well as the basics for the 1st years who haven't used the programme before.
A good layout is key for any portfolio or presentation, as will assist telling the story behind the project. This is particularly important when presenting to those who aren't familiar with architecture drawings, like the staff and guests at Ronald McDonald House Charities. A poster can be the make or break of any presentation.
Posted 5 Apr 2019 10:41
Group 3 Final Model
Group 3's final model comprises of multiple pod enclosures integrated within a well thought out landscape. Each 'pod' will house a different environment catering for families, couples or individual experiences.
The materiality chosen within the model successfully showcases the lightweight nature of the structures as well as the circulation created within the landscaping.
The group used a selection of different materials to display their model. The entire model was created without the use of the workshop, showing that cheap materials and easy modelmaking skills can be used to create a presentation style model.
Posted 5 Apr 2019 10:21
Group 2 Final Model
Group 2 have focused on the detail within the structural elements of their proposal, highlighted in the model that clearly shows the lightweight tree canopies. The integrated seating areas around these structures are also apparent, with materiality being a key concept.
The landscaping follows in the geometric nature of the overall tree canopy proposal, something that is apparent throughout the entire Ronald Mcdonald House.
The lightweight canopies themselves provide intimate seating areas for the residents to escape from their daily stress. The intricate detailing enables for a tranquil atmosphere brought about by the shadows created.
Posted 5 Apr 2019 10:10
Group 1 Final Model
Group 1 have been extremely successful in the amount of detail produced within their final physical model. They have managed to capture the key concepts of their design well, especially the materiality and social aspect of the green wall planting scheme.
The idea of 50/50 enclosed and open spaces is also apparent, pairing the open lightweight timber structure with the fully covered membrane. This will enable the terrace to be used more frequently throughout the year, as well providing protection from the sun from those on certain medication.
Posted 5 Apr 2019 10:04
Group 1 have now finalised their final A1 presentation board for todays exhibition in the central library (happening from 12-2pm). The VR model has also been finalised and tested with Enscape assuring everything runs smoothly later today. We’re all very excited for the exhibition and we look forward to get feedback from all the collaborators involved in the project.
Posted 5 Apr 2019 09:36
DAY 10 SCHEDULED ACTIVITIES (5th April)
It's the final day of events!
After testing the assembly process, Group AI made the decision to reduce the amount of time spent on site as the activity would only require a few hours. As a result, to go beyond our required output, Group AI planned to use the morning to create another planter.
We are all looking forward to this final event, providing Victoria House with new planters that enhance their garden space and bring residents together.
Posted 4 Apr 2019 23:35
LIGHT BOX CONSTRUCTION DETAIL//
Within our 3 groups of Experience, Fun and education , Experience group made a further development of the initial idea which was confirmed by the special collections collaborator. Our Idea to express 'experience' is to allow interactive object that welcomes people. This drawing shows how each of the light boxes will be stacked on one another. There are 4 boxes high and 9 boxes across. Either side of them will have fixed structural box that allows all the structure to be held firmly. Then the boxes that are extruded out will be attached to a drawer slide that allows people to push and pull for interaction with the photo slides . We also thought about the materiality of the light boxes and how they will come together. We started drawing out components that make the light box and the axonometric will show how it will be made at the final process.
Posted 4 Apr 2019 23:02
DAY 9: PUBLICATION PROGRESS
Collectively figuring out our layout, binding technique and fonts to best represent the drawings and work produced during the Events project - the publication is almost ready.
Meanwhile in the workshop the wood has all been cut and some spare bits were made into impromptu smaller planters today, with some finishing touches tomorrow morning we will be ready to head over to Victoria House for their assembly and a celebratory BBQ.
Posted 4 Apr 2019 22:09
App is complete and ready to be demonstrated during the exhibition in the Central Library tomorrow. Alongside the app we will have A1 presentation boards and a portfolio documenting the process over the past two weeks.
Posted 4 Apr 2019 21:47
DAY 9: PUBLICATION PROGRESS
Today we were working on our publication. Part of this will be a small instruction manual showing how our joints work, what pieces they require and how to slot them together. Some brief guidelines and suggested tools are also outlined. The aim is for someone to be able to replicate our construction processes easily and without necessarily having many resources or experience.
This will be printed on an A3 and will be folded in order to slot into a pouch in our final booklet; we will also give it to the residents of Victoria House for use with future donated wood.
Posted 4 Apr 2019 21:04
After two weeks of hard work tomorrow is the final day of events! We will showcase our work to the public at Manchester Central Library so hope to see you all there!
During the morning we have allowed time to print and mount the A1 sheets as well as to set the exhibition itself.
Posted 4 Apr 2019 20:39
DAY 9
Today we finished the work ahead of schedule so we had some extra time left. Therefore, the team came up with the idea of producing a leaflet for the proposed sculpture park. This would help visitors guide themselves through the park just like you would have in an amusement park. The leaflet shows key seasonal events at Clayton Hall:
- Easter Egg Hunt (March)
- Summer Fashion Show (June)
- Indoor Autumn Trees (September)
- Santa's Grotto (December)
Other events:
- Memory cafe
- Pretty Pies
- Shadow Shows
- Tweed Bunting
A map with a key showing its main attractions, sculptures and its locations. Separated into contemporary and historic sculptures. Finally, we show Clayton Halls timeline so everyone can learn about its history
Posted 4 Apr 2019 20:30
DAY 9
FUTURE
Finally finished the last A1 presentation sheet showing future proposals! We have produced a map showing the arrangements of our sculpture proposals in the same style as if it would've been displayed in an amusement park to show its main characteristics in a diagramatic way. Additionally, we have sketched and modelled historic and modern sculpture using wire. As well as produced perspectives integrated into the model, photocollages and a long section through the site. This has enabled BA students to learn different techniques when showing their ideas.
Posted 4 Apr 2019 20:24
Group 2 have finished their presentation board and are ready to print ahead of the exhibition (which is tomorrow at 12-2pm in the Central Library). We have also tested our VR model in preparation to make sure it runs smoothly.
Posted 4 Apr 2019 20:24
DAY 9
PRESENT
We have also finished the present A1 presentation sheet! This includes a masterplan image showing the sites current characteristics and constraints:
- Location: East of Manchester City Centre.
- Use: Living History Museum
- Visitors: school visits and some families
- Good transport links (new tram stop)
- Little accessibility to the main island
- Poor visibility of the hall
- Lack of seating
We have also shown a series of existing sketches from arrival on the bus/tram towards the park, through the bridge and approaching the Hall. Additionally, we have added an axonometric showing the main spaces of the living history museum and cafe: dining room/living room/archives etc.
Posted 4 Apr 2019 20:15
DAY 9
PAST
Today we finished the past A1 presentation sheet. The analysis has been completed with the use of publicly available data online such as the planning portal and digimaps. Additionally, by visiting the archives in Clayton Hall. This was an incredible experience in order to adquire first hand information. The sheet clearly explains the history of Clayton Hall from its initial shape of a courtyard in 1745 to its present state both using historical photographs and plans.
We have also been able to do all the outputs plan in the schedule. These are:
- Timeline
- Age of fabric diagram
- Capacity for change diagram
- Historic significance diagram
The timeline shows its development since 1130 when Clayton family owned the building to 2017 when it was last refurbished. The hall has gone through many owners starting with the Byron family, then Chetham family, Hoare Family, and now Manchester City Corporation.
Posted 4 Apr 2019 20:15
After a very long and intense week both groups have now finalized their virtual reality models. They have applied textures and have transported them to Enscape for final rendering. Today we tested out the final models with the HP Vives VR set to check and assure the high quality and accuracy of the model proposals. Due to the high spec of the VR set we are able to edit the model within virtual reality, changing only a few minor features for optimal viewing capability’s ready for the final exhibition tomorrow.
Posted 4 Apr 2019 19:37
DAY 9
EXHIBITION TOMORROW!
Location: Manchester Central Library. Ground Floor Main Exhibition Space
Time: 12:00-14.00
Today, the team made a poster to advertise our exhibition. A few copies were printed and displayed around university. The event will be open to the public so everyone is welcome to come. Additionally, we have invited our collaborators (Manchester City Council, Purcell and Friends of Clayton Hall) and members of staff at university to visit us. This will make an enjoyable end of the event and the team will be able to receive first hand feedback on our work. This will improve the first and second years networking skills when trying to find a job in the future.
Hope to see you all there !
Posted 4 Apr 2019 19:15
Foldable Display Frame
The concept of the foldable panel display unit is designed as a single modular unit. Multiple units can join together and form a larger display to showcase more posters at a time. Interactive elements can add to the display frame to perform different functions 1. Digital display screens can easily showcase multiple posters and can be replaced easily. 2. People can use AR in their smartphones to view the posters in an interactive way. 3. People can also use their smartphones to scan QR codes to read more information about the posters.
Posted 4 Apr 2019 18:53
The Tunnel Concept
This concept is inspired by the purpose of posters. They are used to give information prior to the main event and so to maintain their use, the structure will be mainly placed at the entrance of the exhibition area and will incorporate seating, small nooks and a tunnel. Posters of all sizes will be displayed randomly in glass frames that can accommodate a variety of paper sizes. Our vision is take a 2D element and create a 3D environment to help and encourage the appreciation of posters.
Posted 4 Apr 2019 18:53
The Light Box Concept
The modular lightbox cabinet design, which they are proposing a cabinet with lightbox integrated on to the surface to display posters. They suggested modular cabinets can come in height which creates this irregularity in a rectangular gridded space.
Posted 4 Apr 2019 18:52
Today we work for the whole day within our groups and finalised all the outputs for our three concepts and we are ready to present our hard work to the special collections tomorrow.
Posted 4 Apr 2019 18:51
GHS // DAY 9
FINAL PROPOSALS OF LIVE ROOM AND VOCAL ROOM FROM GROUP 2
An 'Minecraft' inspired scheme has been produced by the end of today's event. The students in group 2 have used a variety of bright colours (magenta, pink, green and grey) to present the fun and interesting side of Gorse Hill Studio. In this perspective, it shows that the students have considered the use of insulation materials and finishes materials according to their environmental research on existing GHS condition. Adriana and Jack from group 2 have created this excellent perspective ready for the final presentation to Caroline this Friday.
Posted 4 Apr 2019 18:49
Day#9
Today our team began to put together our finalised interactive digital exhibition pages! As you can see above we have considered how we would like our pages to look as well as function. We used the MERL website along with others to inspire the design, especially when looking at the pop-out windows in our layouts. This is one of four of our case study exhibitions which are now all being tied together to create the final collaborative website proposal for tomorrow.
Posted 4 Apr 2019 18:21
Having completed the final output, in the afternoon MANC|TROIT team practiced the final presentation to our collaborator, The Science + Industry Museum. We have defined the key themes for the presentation and assigned responsibilities to insure that all students are involved in the presentation. The presentation includes the topics: research question response, socio-historical content of Henry Ford and exhibition display explanation. We have practiced the presentation and discussed the content as a group.
Posted 4 Apr 2019 18:13
Today each group printed draft posters prior to the final presentation at Ronald McDonald House.
Each group presented their final proposal in a professional format, then proceeded with a discussion as to how their presentation techniques could improve for tomorrow.
This session has been informative, It has allowed the first and second years to see areas that are strong within the project. The students have been able to practise their presentation techniques and improve where necessary.
Posted 4 Apr 2019 18:13
GHS // DAY 9
FINAL PROPOSALS OF CONTROL ROOM FROM GROUP 2
Towards the end of our event, two finalised schemes have been produced by our group 2 year 1, 2 and master students for GHS. We have used a series of green colours to represent Gorse Hill Studio for the overall patterns of the recording studio area (control room, live room and vocal rooms).
The 3D perspective drawing on the left is our ideal scheme, which is designed to have better acoustic quality but the disadvantage is that the use of material (acoustic panels etc.) increases the cost of the construction. Considering the funding situation of GHS, we have come up with another more affordable scheme (shown on the right), this scheme minimises the use of expensive material which means the cost of the project would be less.
Posted 4 Apr 2019 17:56
GHS // DAY 9
FINAL PROPOSALS OF VOCAL ROOM FROM GROUP 1
Presented here is the exploded axonometric diagram and sectional persepective of the control room for ideal scheme. The idea here is to use as much absorbing panel as possible as it can effectively reduce the echo of the room in order to get the best vocal recording and be more flexible on post-editing the sound.
Posted 4 Apr 2019 17:53
Group 3
To prepare for the final presentation to AEW architects and Ronald McDonald House Manchester, group 3 have considered the following themes; Social; Individual; and Natural Materials.
The social concern that group 3 focused on is reflected in the open public walkways and stop off areas throughout the proposed site.
Individual zones are provided within the pods. These spaces provide the user with closed off, secluded areas for reflection.
Natural materials have been considered to introduce an element of calm. This aims to blur the barrier between the busy adjacent main road and a calm area for the users.
Posted 4 Apr 2019 17:51
GHS // DAY 9
FINAL PROPOSALS OF LIVE ROOM FROM GROUP 1
Presented here is the exploded axonometric diagram of the live room for both affordable and ideal scheme. For ideal scheme, we use a mixture of combination of absorbing and diffusing panels to achieve the best acoustic effect. On the other hand, we replace the absotbing panels into a black curtain to achieve a similar acouistic effect but in a more affordable price.
Posted 4 Apr 2019 17:47
GHS // DAY 9
FINAL PROPOSALS OF CONTROL ROOM FROM GROUP 1
Presented here is the exploded axonometric diagram of the control room for both affordable and ideal scheme.
Posted 4 Apr 2019 17:45
Moving forward from a productive week, the three groups said goodbye to their individual designs and began working on the final design proposal chosen by the Modernist society. The drawings above are retrospective of some of the design strategy the BA students used in creating their proposal which we have encouraged them to implement through this final proposal.
Some were particularly interesting where the students aimed to resolve (3 Point) timber joint details through sketching and modelling, which we believe helped them resolve their designs - a strategy we’ve encouraged them to use for the final Trolleyfest proposal.
Posted 4 Apr 2019 17:34
Group 2
The group have designed a space which blurs the boundaries between nature and structure. To prepare for the final presentation at Ronald McDonald House, the group members focused on the following themes:
Atmosphere: To introduce a natural element on a site that can be seen as uninviting, the group have designed a structure which reflects the form of a tree. This creates an inviting atmosphere which provides pockets of covered spaces whilst being open to the elements.
Materiality: The group sought to blur the boundary between the public walkway and landscaped areas. This is a reflection of the roof canopy formation and further portrays the combination of nature and structure.
Group experience: Individual and group experience has been thread into the design concept. The group developed this design following feedback from the present users on site.
Posted 4 Apr 2019 17:31
Group 1
Today is the final day to finalise each project.
In preparation for the presentation to Ronald McDonald House along with Alex and Emma at AEW architects, the group focused on 3 main themes which represent their project.
Landscaping has been introduced to soften the boundary between the secluded, relaxed environment and main road. This doubles up as a sound barrier, something which has been highlighted as an issue on the existing terrace.
The space has been designed to create a calm and relaxed atmosphere in an attempt to provide the user with a space for reflection.
Following the questionnaire feedback, the user has been the focal point around the design in terms of, spatial zoning, light, sound and materiality.
Posted 4 Apr 2019 17:30
Day 9
We constructed a 1:1 model of a plinth which the 3D printed models will sit on, on top of the map. The string points out the exact location on the map of the given model which sits above. The making of the model has indicated the approximate time each plinth would take to make, along with adding string in.
Posted 4 Apr 2019 17:23
Day 9
Today the construction team gathered all virtual models and created a detailed construction pack of the exhibition. The assembly of each component is explained simply to ensure clarity in communication with everyone during the build in Accra. The booklet also helps with the inventory of all materials and tools which we need to purchase upon arrival.
Posted 4 Apr 2019 17:12
Final touches are being put to our presentations, we have drawn up detail connections, ensured our sections work, diagrammed our environmental strategy and continued to improve our renders. They're looking excellent!
Posted 4 Apr 2019 17:05
Day 8
Following on from yesterday, we further developed the layout of the Zine, refining the colour scheme and font selection so that it was harmonious across all of the publications that we have produced. We further edited the model images that we had taken, using photoshop to remove unnecessary background and clean up the photographs.
From this layout, we drafted the text for each page, looking to analyse all four of the projects and describe their relative merit. This allowed us to gain a greater insight into the Marine Drive project in Accra, furthering our understanding of the colonial context within which it sits.
Posted 4 Apr 2019 17:04
GHS // DAY 8
TWITTER ENCOURAGEMENT
Group G was twitted by Gavin Stevenson and re-twitted by Rob Hyde for last Friday's project review. We are really grateful for his useful advices and highly appreciate the encouragement and support. One more day to go until the final presentation, visual materials are coming along nicely, and we can not wait to deliver the final proposal to Caroline tomorrow.
Posted 4 Apr 2019 16:57
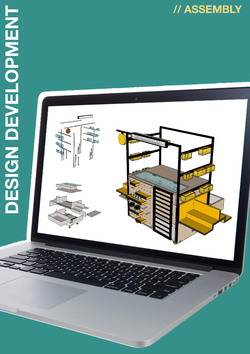
//DAY 08//ASSEMBLY
With all of these new elements for the new design concept we needed more resolution to ensure that when the features are brought together, they work collectively to create the end product. Continuing in the same sub groups we encouraged the undergrads to communicate with each other. The team working on the base unit needed to attach the peg boards and draws, making sure that none of the components restricted any of the overall functionality.
The team working on the frame then had to confer with the base team so that the frame fits around the base exactly. This is to allow the display and storage draws to be pulled out without obstruction whilst maintaining the full adaptability of the removable rails and modular boxes. Accompanying this they created a list of all the fixings from the hinges to the wheels used noting their functions and average prices.
From the previous day the branding team created a logo and a concept for the signage. They presented this to the group working on the frame so that they could include it in the design. Once all the components of the shop had be brought together it was down to the branding team to apply the colour scheme and materials. This ties the whole concept together bringing to life the shops identity which they can then place into the environment to create the evocative visuals to fully realise the design.
Posted 4 Apr 2019 16:18
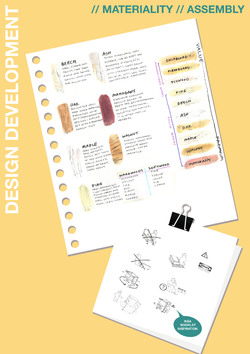
//DAY 08//MATERIALS & ASSEMBLY
As part of the construction, careful consideration has to be taken into the use of materials as this will affect the types of fixings that will be used, the overall cost and flexibility. Early on in the process it was agreed that the main body of the shop will be timber with the inclusion of a metal frame and fixings. Following this several students explored the different materials that a commonly used in furniture as these will be robust, durable an easiest to cut into the individual surfaces. Through analysis they agreed upon using Ash for most of the shop. Being a hardwood it is longer living than most timbers, and costs considerably less when compared to more premium hardwoods like Oak or Maple. It also has a natural pale brown which complements the colour palette of the branding and matches similar wooden cabinets used throughout special collections.
For the design of the construction process we looked to the IKEA for inspiration. The layout and style that they use is simple but extremely effective clearly outlining each stage of the process. Each of their stages is also shown from the same orientation so that it is obvious how each step follows on from the other. This style we will utilise to show how the Pop-Up shop is put together and then how it opens out for use and closes down for storage.
Posted 4 Apr 2019 16:18
"SOURCE OF EXTRACTING NATURAL RESOURCES"
Henri Lefebvre in his book Writings on Cities argued that rural areas have become a source of extracting natural resources by embedding the rural into metabolism in order to support urban metropolitan structure.
“Nature enters into exchange value and commodities, to be bought and sold. This ‘naturality’ which is counterfeited and traded in, is destroyed by commercialized, industrialized and institutionally organized leisure pursuits.” (Lefebvre, 1996:158)
Posted 4 Apr 2019 15:35
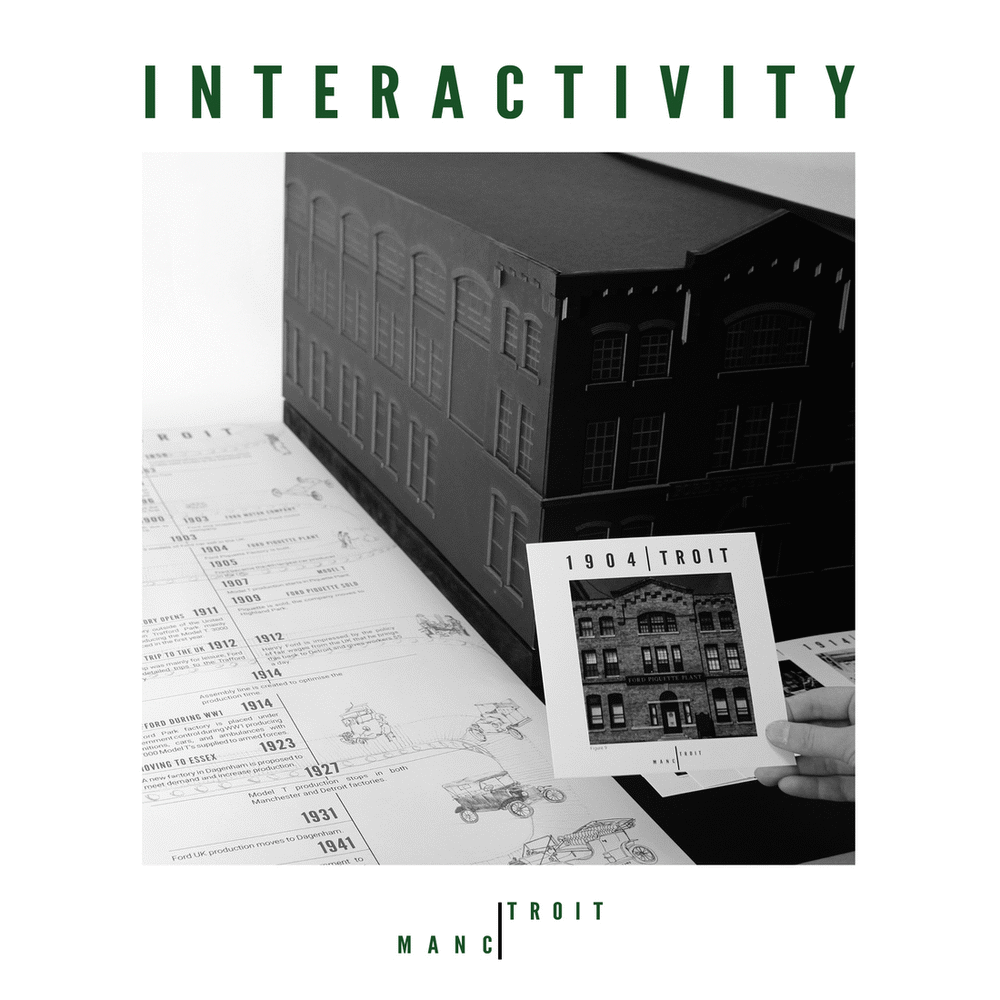
DAY 9
Here an example of how we decided to address our collaborator's request of how a model can tell a story. In fact, by integrating different types of information in the model we produced a display to combine all our materials together. To provide an added value to our output, we designed the possibility of being interactive by using postcards deepening the content of both sides of the timeline.
1904 | TROIT
"THE ORIGINS OF THE FORD PIQUETTE PLANT
The Ford Piquette Plant was Henry Ford’s first car production factory, it oversaw the production of Ford models B, C, F, K, N, R, S, and T during its service. The building was a total of 3.11 acres, covering an entire city block and was located strategically next to the Michigan Central Railroad. It consisted of three storeys: the ground floor housed a machine shop, the shipping department and was used to test cars; the first floor was focused on assembly and storage; and the second, oversaw drafting, and final assembly of all vehicles. The Ford Motor Company’s presence in the plant ended in 1910 as it moved to the larger Highland Park Plant, selling the Piquette to automobile manufacturer, Studebaker in
1911."
Posted 4 Apr 2019 15:13
