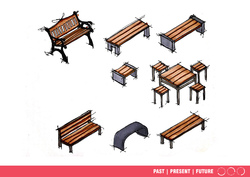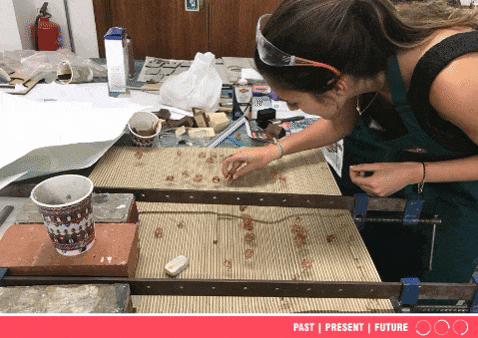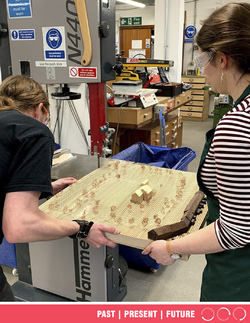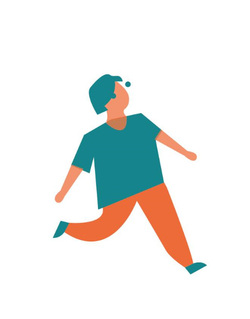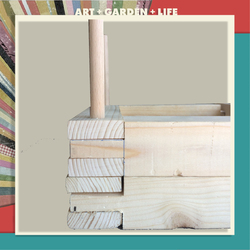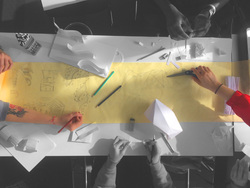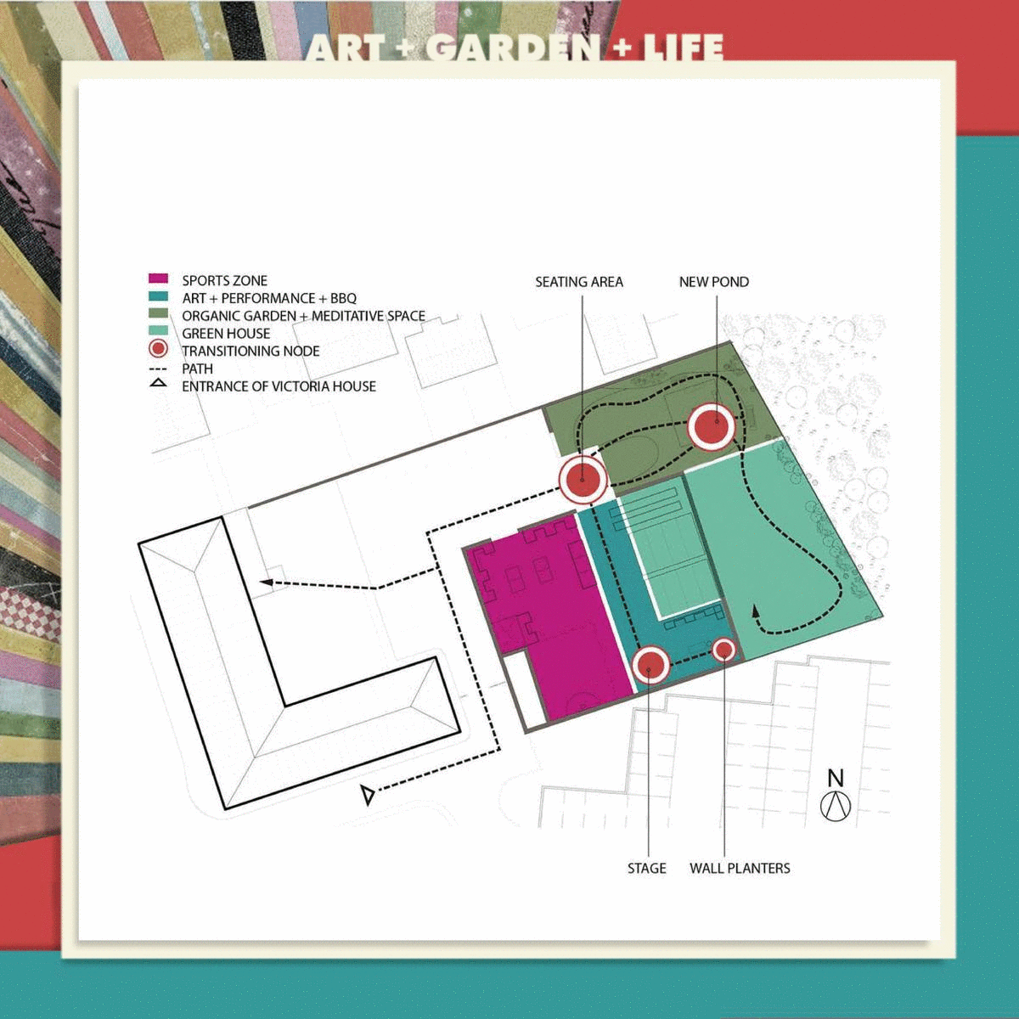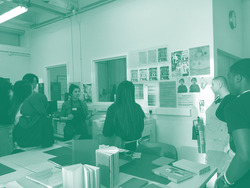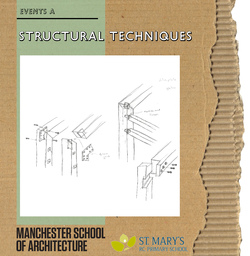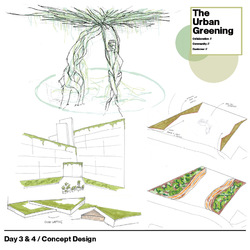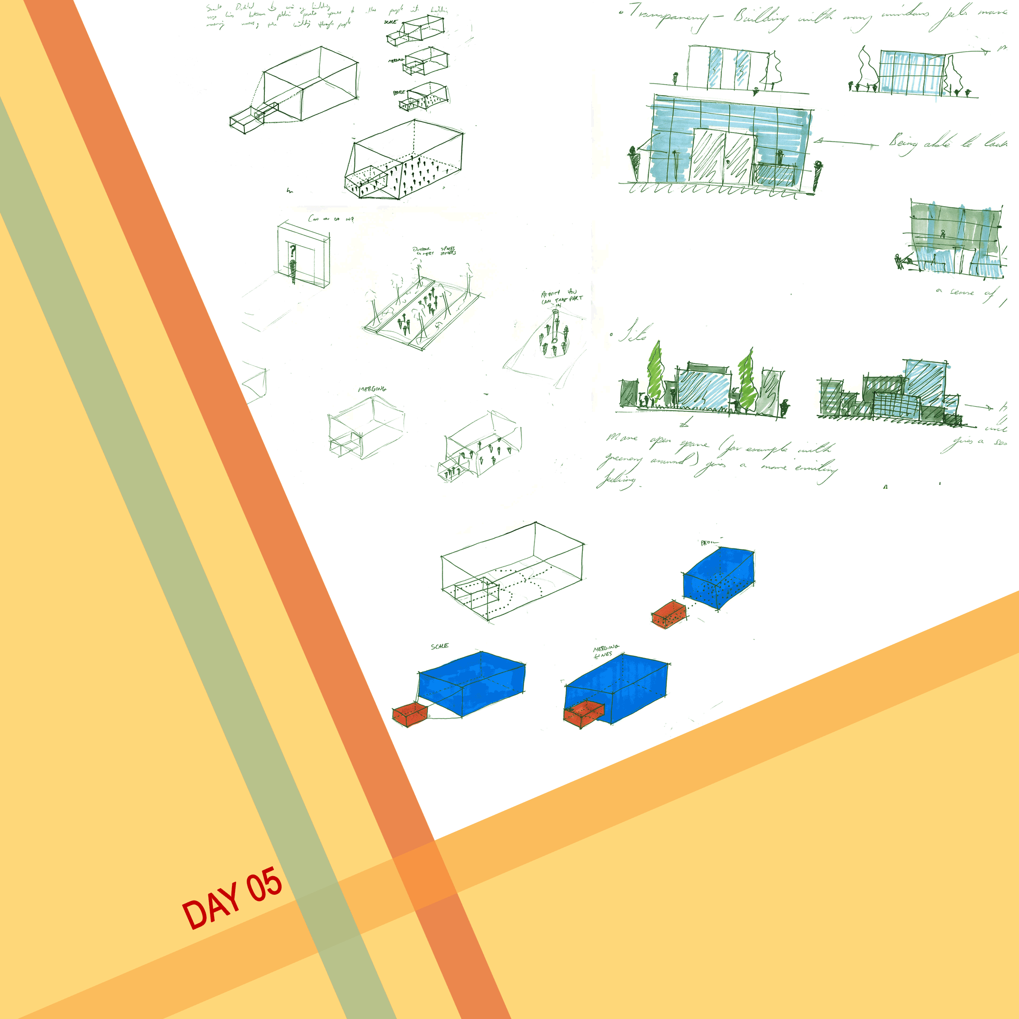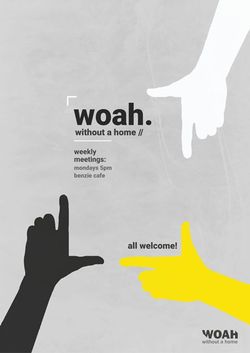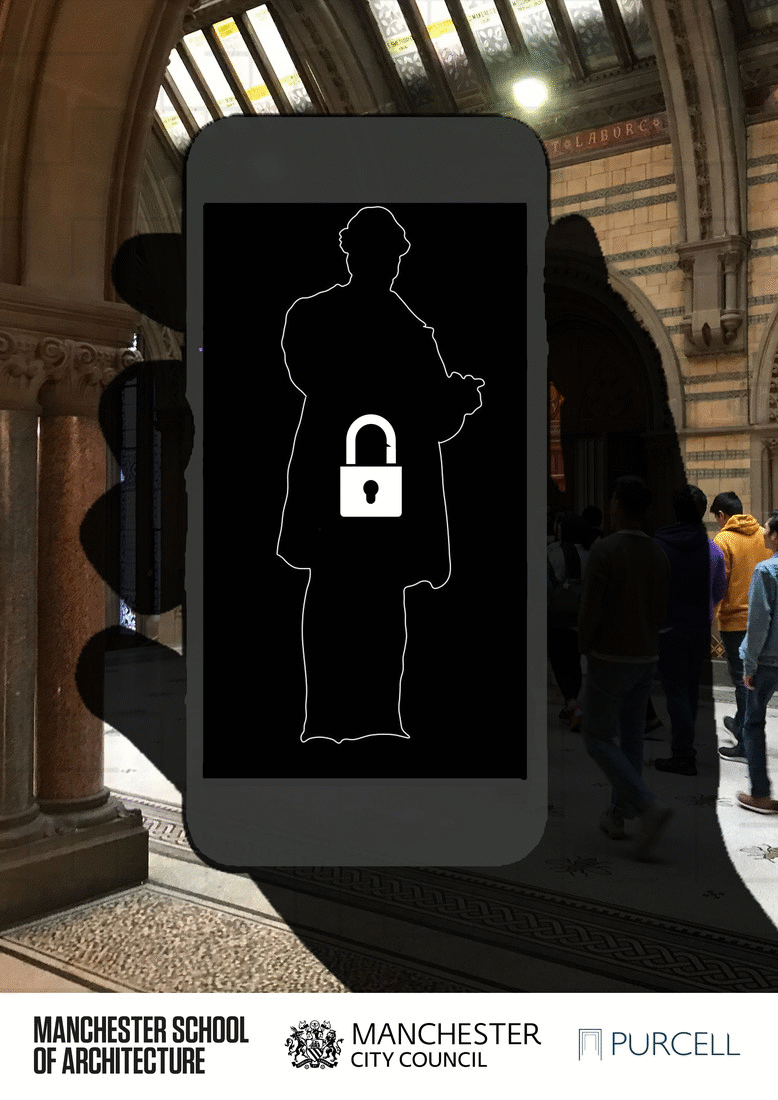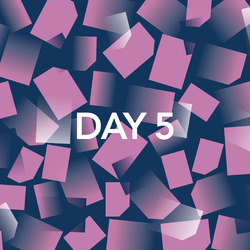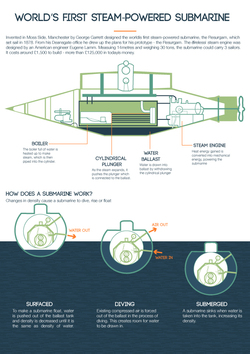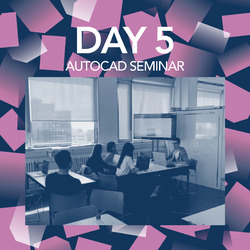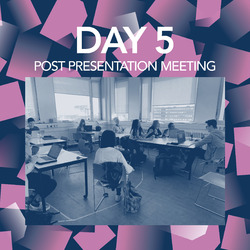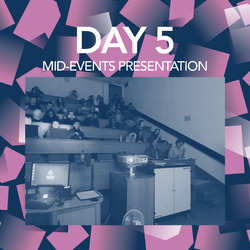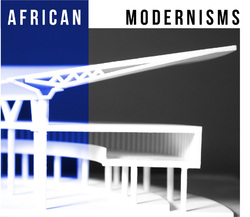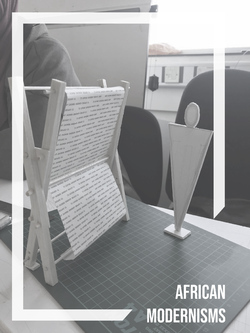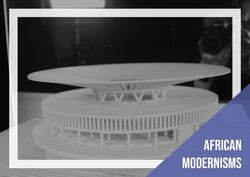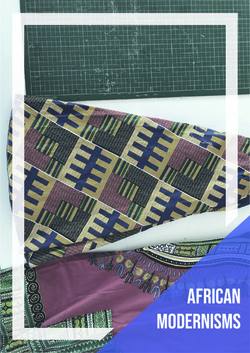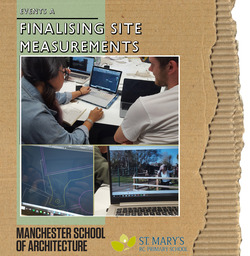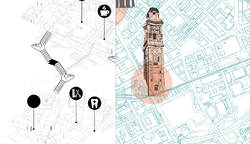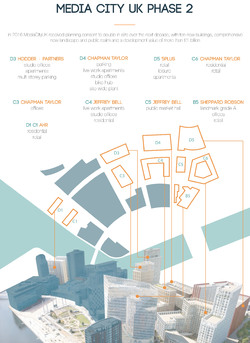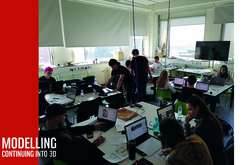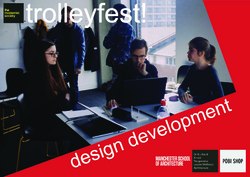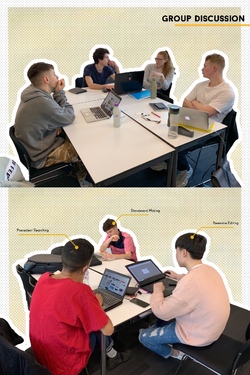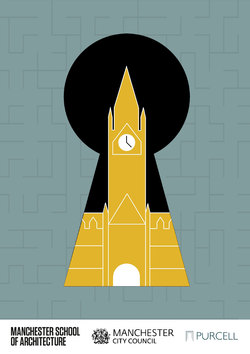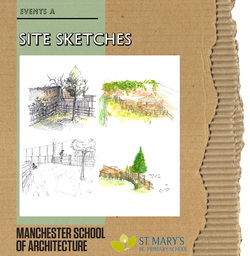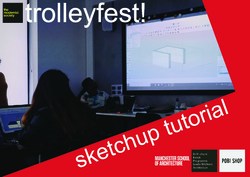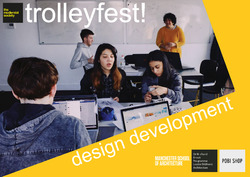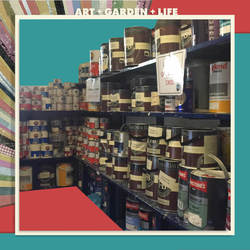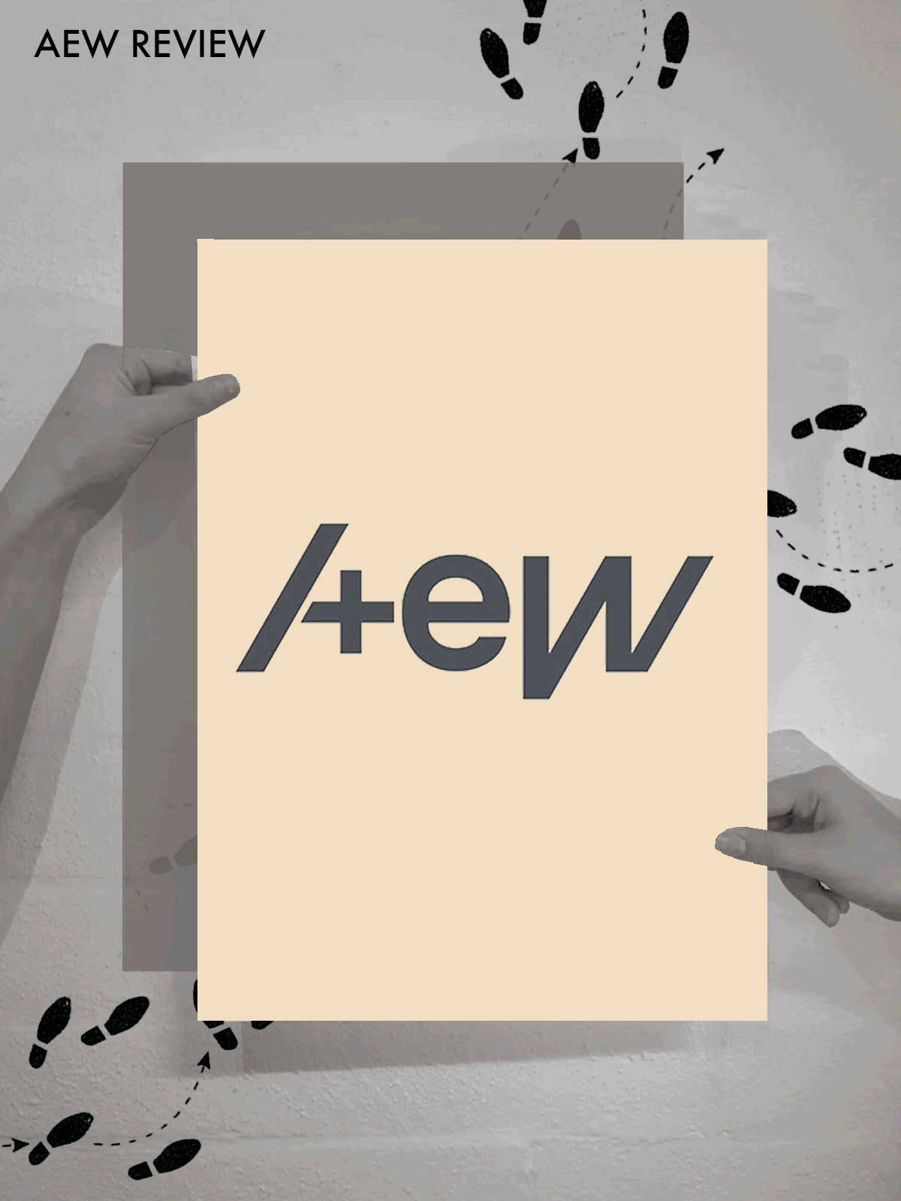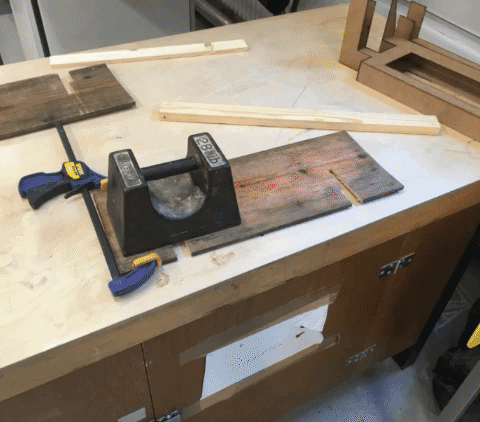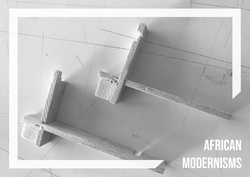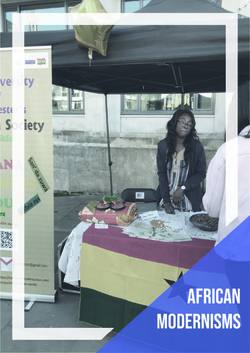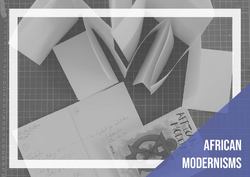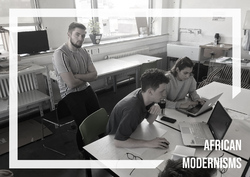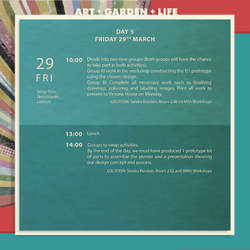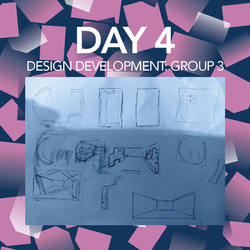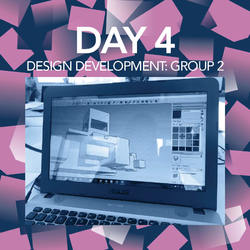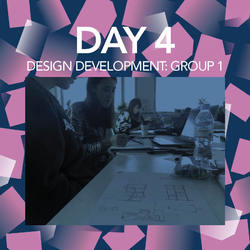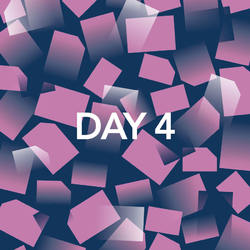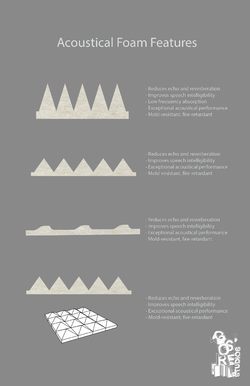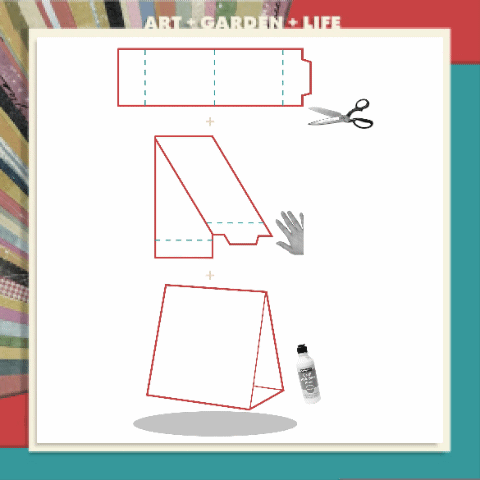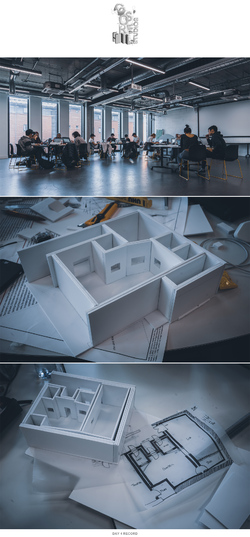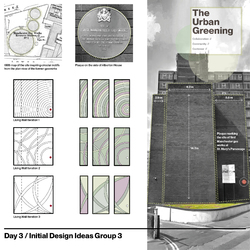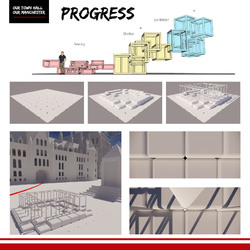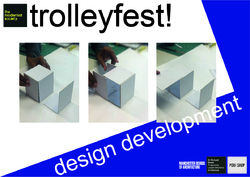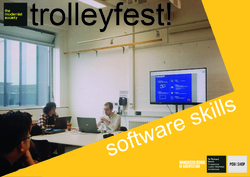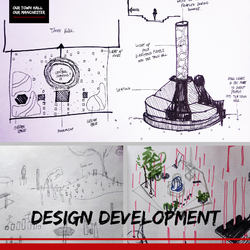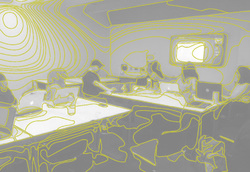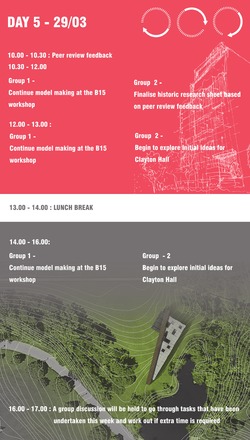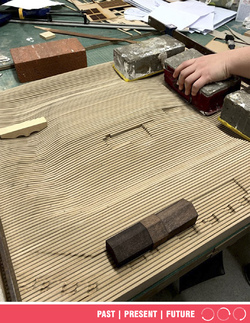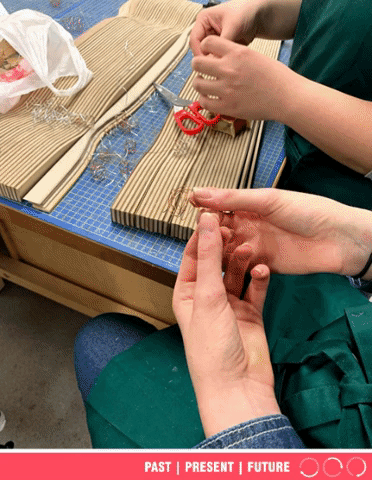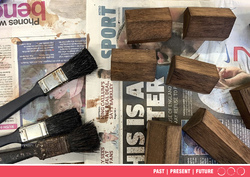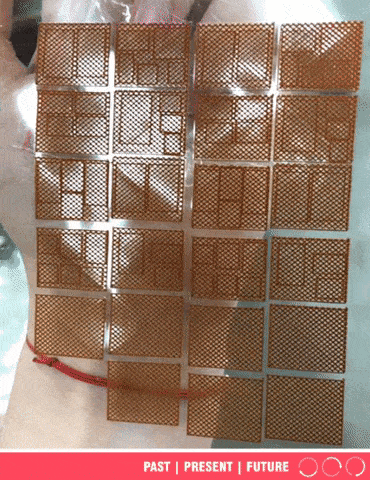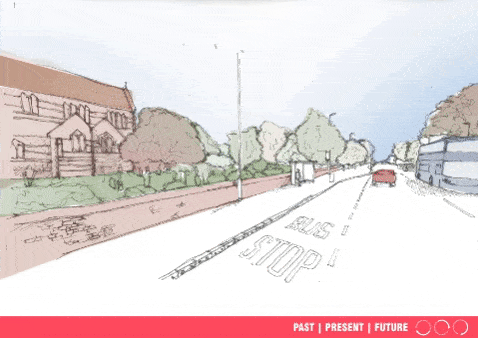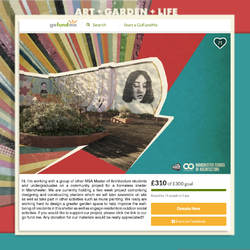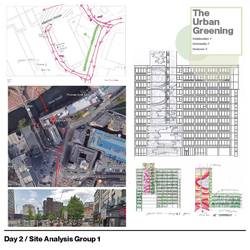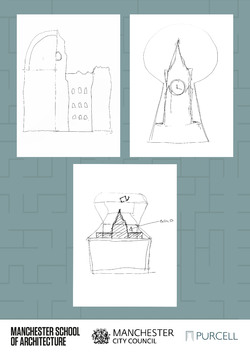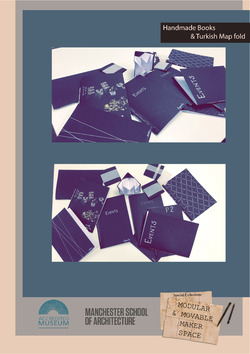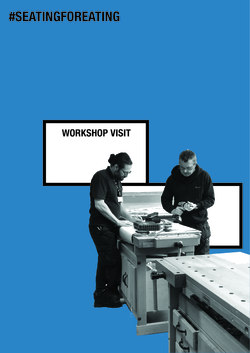DAY 5
Some of the problems we identified were:
- Lack of seating area
- Poor visibility of the Hall
- Little accessibility
We started designing some initial ideas for benches. We identifed the initial shapes of existing benches and how these could be adapted to create alternative types. With our sculpture park concept we are now thinking on using the sculptures in order to create a place to sit so the bench design is integrated with the concept.
Posted 29 Mar 2019 18:47
DAY 5
We kept adding the copper wire trees but looking at the result, we will work on making them less dense next week. We also glued the context blocks and modelled the listed bridge. This was quite difficut as we had to sand down a block of wood very slowly so it fit the contours. Next week we will work on adding details with grey board.
Taking a step back from the model, we concluded that it would benefit from some colour additions. Therefore, next week we will consider watercolouring the moat and up onto the island in subtle green colours to really make the main island pop with colour.
Posted 29 Mar 2019 18:47
DAY 5
We made good progress of the model today. We finished sticking the base and trimming the edges with the bandsaw and belt sander and hand sanding to make it flush. We had the help of Scott, the workshop technitian on doing this because we had to be very precise. They are pleased with the result and have suggested methods on adding detail to it. We will probably paint the moat and courtyard with watercolours but we first want to test it onto some of the spare pieces to make sure that we are pleased with the result.
Posted 29 Mar 2019 18:44
Running into next week like ..
#WOAH
#AreYouAware
Posted 29 Mar 2019 16:51
DAY 5: WORKSHOP PROTOTYPE 2
The second prototype we have made uses a box joint with dowel to stack the layers of wood and add further support. This can create an elegant joint and a clean square planter. However it is difficult to cut the wood to the degree of accuracy that is required to make the joint look good and straight. This will take more time to perfect if we take this joint forward into next week.
Posted 29 Mar 2019 16:42
Friday afternoon and we're doing some extra work for WOAH - mini mock up models of potential display stand designs for the Manchester Street Poem exhibit!
WOAH are working with Manchester Street Poem on a exhibition in the city centre. Manchester Street Poem was 'Conceived by Karl Hyde and Rick Smith from Underworld, Manchester Street Poem threw a spotlight onto the stories of those who find themselves homeless in the city – in a work where the catch-all term ‘homeless’ gave way to individuality, identity and integrity.'
#WOAH
#ManchesterStreetPoem
Posted 29 Mar 2019 16:31
DIVERSITIES IN USE
Even though we would not be able to build everything within a limited period, it is still important to consider the site as a whole. As an architect, we therefore proposed a masterplan to address diverse uses and purposes according to the existing conditions and the residents’ needs.
Basically, there are 4 zones in terms of Sports, Art+Performance+BBQ, Organic garden+Meditative space, and Greenhouse. Those programs would provide a diverse atmosphere, which is from active to meditative, from group to individual.
Posted 29 Mar 2019 15:54
Looking back to the start of the week, Events Q participated in the Risograph printing induction in preparation for the task during the second week. We learned about the process alongside looking at sample prints to inspire the final output regarding colour schemes and style. Approaching the end of the week, final amendments to the output are being made!!
Posted 29 Mar 2019 15:53
Following finalising the design we began to discuss structure and how the elements would connect, this was done through a series of sketches and simple diagrams with the students, this developed into an informal discussion helping the first and second years with any technical queries they had regarding their design studio projects.
Posted 29 Mar 2019 15:37
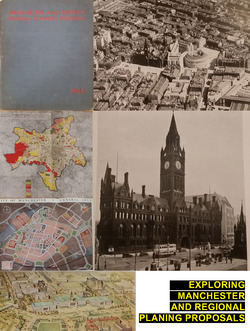
As mentioned in the previous blogs, the town hall was under threat of being demolished and replaced. To get a clearer picture, two undergraduates went to the central library accompanied by one master student. The students reviewed the book ‘Manchester and District Regional Planning and Proposals (1945) which contained local maps, and visualisations of how the town hall may have looked like if the plan was carried out. The book included transport maps routes for highways and trains.
Furthermore, it included breakdown of building types, future proposals for existing buildings. Flicking through the book, this gave us a knowledge and a clearer idea of how the streets, squares and building infrastructure would’ve worked as part of the city fabric. Therefore, in our film, recreating this feeling would be easier.
After reviewing existing films, some video clips did not come out as we wanted. Some we’re skewed or unlevel therefore an hour of the morning was spent recreating these shots. Meanwhile, the team who did not film in the morning, intensive research was done for the different events throughout the years in Manchester. Different news article we’re reviewed to see how the event influenced the population of the city.
Some of the illustrations done online we’re hand drawn by some of the undergraduates to ensure all the recreated events matches in drawing style.The preferred adobe premiere template styles we're also applied to our existing footage for the first time.
Posted 29 Mar 2019 15:31
The Urban Greening // Day 3 & 4 Initial Design Ideas
Group 2
Following on from the site analysis, Group 2 have started to develop their initial design ideas by sketching out initial thoughts. The main goal is to concentrate on the front entrance space of Alberton House to create a more interactive area the occupants of the building can use. Incorporating Biophilic design is a key element but also creating spaces where people can sit and enjoy the space.
Group 2 also suggested reusing the existing sculpture and creating a central focal piece by adapting the existing to have seating.
The goal now is to draw the final design plan on CAD and start rendering the plans to show materiality.
Posted 29 Mar 2019 15:25

Day 4_Site Visit
It is a beautiful sunny day, perfect for site visit! Following is the overview of key activities during the site visit.
1. Introduction presentation given by our collaborator, Emilia from Purcell. Overview of the project and Kitchen Link Bridge.
2. Abdul from Manchester City Council introduced town hall, along with a video.
3. Amanda who is the Project Manager from Land Lease, talked through the social value aspect of the town hall.
4. General tour within town hall, recognising the overall context that we are working on and exploring interesting architectural details and story behind the tangible objects.
5. All students visited Kitchen Link Bridge in accompany with Thomas from Purcell, who also explained the latest proposal design, and answered the questions from students that were prepared on Wednesday.
All students enjoyed site visit, founding it really useful by see the actual site and surrounding, along with collaborator’s explanation and description to understand Kitchen Link Bridge in depth. It became a great contribution in the afternoon session. We spent a little time in the beginning of the afternoon session to summarised the site visit, talked about the findings and questions that have been resolved and where to take it further.
Posted 29 Mar 2019 15:21
// DAY 05_ROUGH DRAFT OF THE DESIGN GUIDE
The schedule for the morning involved completing and compiling the undergraduates diagrams that they had started to create towards the later part of the week. We are excited to present these to our collaborators in the afternoon!
Posted 29 Mar 2019 15:18
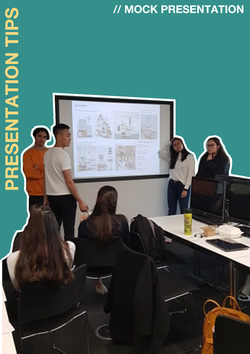
//DAY 04//PRESENTATION SKILLS
To push the designs further and get feedback on their progress the students will present their design developments to Janneke the client and the other Events groups involved in special collections. This closely mirrors the process of design within a practice, providing an opportunity to discuss how the scheme has progressed and receive comments to ensure the outputs meet the clients vision.
So that the students feel confident in talking about their concepts Justin went through basic presentation skills. He gave the students a range of tips about maintaining interest in the subject and making the topic engaging. These included maintaining eye contact with the audience, establishing key points to talk about and rehearsing a script outlining what they will talk about. It is important that the students learn these techniques not only for this project but for all future presentations so that they can efficiently sell their ideas.
Following his guidance, the students then used these notes and, in their groups, ran through a practice presentation in preparation for the review on the following day.
Posted 29 Mar 2019 14:59
Interested in our collaborator?
WOAH are a student-led homelessness awareness initiative, if you are a student in Manchester and want to join or contribute to their good work please see their poster for details! Checkout their Instagram too @WOAHWithoutAHome
#WOAH
#AreYouAware
Posted 29 Mar 2019 14:46
Now that we have picked the objects/details we will include in the app, we began to think about how the app would be used and what the interface would look like. This image gives you an idea of what we are aiming to achieve in the final app. The user will be given an outline, and they will have to locate it and match the outline up using their camera.
Posted 29 Mar 2019 14:45
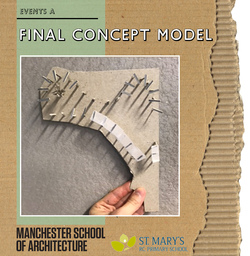
Following feedback we received from the school children yesterday in our workshop. We have refined the brief to include several of the key points raise.
- The development of play as part of the structure. With the school children feeling it was very important that the structure continued a swing.
- The school children also wanted to utilise the existing tree on site, developing it into the structure somehow. This has become an element of our design, allowing the new learning space to interact with the existing natural features of the site.
A final element we are tanking from the workshop with the children is the use of a repetitive structure, but one that will allow for different designs or ‘panels’ to be inserted along it.
This feedback has then been developed through sketches into a final concept model, with the First and Second year students beginning to develop their ideas to include the input from the school children, but also at a set scale. Forcing them to start defining design decisions and bring in the proposal from concept into a more finalised design solution.
Posted 29 Mar 2019 14:42
Week one is over! This week we got to grips with the brief, the poster collection and theoretically understanding how to design an engaging exhibition. We started sketching some rough concepts which we are going to develop further next week.
Posted 29 Mar 2019 14:31
Day 5
Today we also look at Manchester's inventions in the past, one of it being the world's first steam powered submarine. In 1879, the submarine - named Resurgam, was designed by George Garret in Moss Side, with an aim to safeguard the country by building the ultimate deterrent of that time. Measuring 14 metres, the vessel could carry three sailors and cost around £1,500 to build - more than £125,000 in today’s money.
Posted 29 Mar 2019 14:31
Following the group presentation, Will then gave a thorough seminar on AutoCad. Next week we're going to need to draw details and therefore learning AutoCad now will give us an advantage. Will went through setting up a standard file template that works in various situations, as a part of this he shared a template with line weights and colours already set. He then explained effectively workflows and helpful tools for drawing efficiently. He then went in to how to scale the drawings and print from paper space. Mike and Will then went through a few of their Autocad files they had worked on before to show people how a fully drawn CAD file can look when organised properly. Afterwards we went through an example of a drawing package so that everyone knows what we're going to have to produce for the end of next week.
Posted 29 Mar 2019 14:28
After lunch we all had a conversation summarising the key points we each took from the morning presentation. We decided that it was worthwhile developing parallel projects for the final package, rather than only focusing on one design. We talked about the positives and negatives of each design, and how each one should be developed when we get back to it each week.
Posted 29 Mar 2019 14:19
Today, along with groups I, K and E, we met with our collaborators Janneke and Stephanie to present our progress so far. Each of the events groups had approached their respective projects In a similar way, splitting the large group into smaller sub-groups to develop parallel concepts. Janneke and Stephanie gave us really encouraging feedback. They said that our critical research of exhibition design was really thorough and well thought through. They were skeptical about a few of our concepts and thought we needed to connect our theoretical research more accurately to the designs. They also said that in terms of feasibility we should show our final proposals at varying scales, which we thought would be a really interesting design driver. We agreed that all four groups would reconvene to present our final drawing packages at the end of the events fortnight!
Posted 29 Mar 2019 14:13
Day 5
Today the group in charge of producing the Zine for the exhibition in Accra began consolidating the work produced by the African Modernisms Research Methods. This required work be clearly legible and read properly at a substantially smaller scale as the Zine is a single A3 page split into eight A6 quadrants. We also spent time testing various graphical styles that were both modern and also reflective of Ghanaian heritage.
Posted 29 Mar 2019 13:39
Day 5
The exhibition team has started to mock up scale models of the frame system that we have previously explored in SketchUp, helping us understand how it is constructed and if the scale of them is correct. The centre piece of the exhibition, the map, is being tested in a similar fashion to ensure all the pieces of the exhibition are coherent.
Posted 29 Mar 2019 13:38
Day 5
Today we visited the workshop to get high quality photographs of the models, to be used primarily within the zine. They photos are also a useful way of documenting the models as part of the wider research into the Marine Drive project.
We experimented with a mirror to make the sectional model appear as if it was whole. This was later photoshopped and edited to hide any mirror lines and suggest that the model was created as a whole. From this we had the idea that the model could be exhibited in Ghana with the mirror. This is something that we fed back to the exhibition team to see if it could be incorporated within their design. We will need to enquire with the Ghanaian student to be sure that a mirror of the correct size can be sourced.
Posted 29 Mar 2019 13:33
Day 5
One of the students brought in some of their own fabrics featuring traditional patterns. We have begun implementing these patterns into our Zine design and overall branding. The group has now been slit into two, with one team working on the exhibition and one team designing and producing the zine. We think that these patterns can be used to unify the whole exhibition together into one coherent piece.
Posted 29 Mar 2019 13:05
On Friday the group set about drawing up the survey measurements they'd taken during the week in CAD which would go on to be used for model making and final drawings. An interesting hurdle was encountered when the final result seemed to produce a different result to what site photos and existing maps were showing.
With a very limited time frame and no more potential site visits available, some assumptions would need to be made. We used the existing football pitch as a right angle from which we could extend perpendicular lines across our site and counted bricks up the existing retaining wall to inform our levels data.
This whole exercise proved to be a great lesson for the group in how to finish work within tight deadlines, observing the bigger picture and not getting stuck in a level of detail and accuracy that couldn't be achieved. These assumptions will be passed on to the client via our design document with a note for a more detailed survey needed.
Posted 29 Mar 2019 12:43
DAY FIVE - Here’s a sneak peak of what is to come! Intrigued? We had a very productive day yesterday and we are continuing today with compiling research from our site visit into an easy-to-read publication. We have further developed useful Illustrator, Digimap, and CAD skills today and the publication is coming together with the goal of providing a source of information for the public.
Posted 29 Mar 2019 12:31
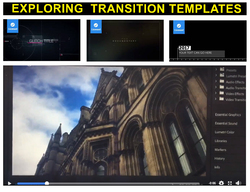
To start off the day of film editing using Premiere, the storyboard was worked up. From intro, going through the timeline of how the Town Hall represented Manchester’s character. However, as we found out from Geoff Senior, this was not always the case.
In 1945, Manchester’s town hall was under threat to be demolished according to Manchester’s city plan. It was proposed to be replaced by an art deco town hall. However, it was not a popular opinion amongst the residents of Manchester. 15 years later, it was again proposed to be demolished to make way for a monorail. The council considered plans for a £21m, 16-mile monorail. This monorail would have been placed underneath the Town Hall. However, due to economic decline in the 1970’s this was never carried out.
The threat of the character disappearing by the demolition of the hall was then decided to a driving theme to our film narrative. The film takes you to an alternative reality of how Albert Square and the Town Hall may have looked like if it was demolished.
“Throughout the years, Manchester’s town hall held the character of the city. Offering an urban realm for public services ranging from parades to festivals. However, this was not always the case. Its had its fair share of battles”
Furthermore, the group also explored different film templates of how we may represent the timeline (see picture post). This was decided as a group and once settled, different scenes were allocated to each member.
• One member was in charge of the first 10 seconds introducing the town hall in all its glory.
• Two team members used their hand drawing skills to show visualisations of how Manchester may have looked like.
• End credits (20 seconds)
• Literature content writer
Overall, the exercise revealed what kind of shots are missing. Furthermore, the completed shots showed us that we are one missing key aspect, sound. This will be addressed in the next couple of day.
Posted 29 Mar 2019 12:31
Day 5
Today we began to expand the understanding of Media City UK by looking at the upcoming development. The development emphasizes a shift in Manchester's industry towards creative and entertainment businesses.
Posted 29 Mar 2019 12:12
Coming up to an interim presentation to Eddy, our main collaborator, this afternoon. Students are continuing to move their designs into 3D, and will be looking at them in VR to help them better understand what works and what doesn't. An internal perspective from the viewpoint of the designer is invaluable as it gives a sense of space and belonging to the space, with the designer more connected
Posted 29 Mar 2019 12:04
Design Development | Group 2 | Day 4
On the evening session, they were exploring the connection of many components in their design. They include a rotating aspect in their design and they need to explore more about the connection and how it needs to be constructed in the workshop. They explore the idea through numbers of sketchup and sketch modelling.
Posted 29 Mar 2019 12:00
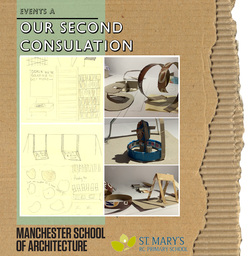
On Thursday afternoon we had our second visit and consultation session with the year 6 students at St Mary’s RC Primary School. The undergraduates split into two groups, one to do the session with the students, and the other to return to site and retake some more survey measurements. Look out for the blog post before this one talking more about site surveying!
In our first session with the children we introduced the idea of sustainability, climate change and architecture as a topic. In this session we want to build upon this base knowledge, but introduce the idea of them designing a pavilion in their school playground. We decided to follow a similar workshop pattern to Tuesday, firstly asking the children to draw their perfect outdoor learning space, then we asked them to model them using recycled cardboard. We provided them with a site plan to scale, so that they could get an idea of how big their structure should be.
We have an amazing session with the children, and our undergraduates worked wonderfully in collaboration with the year 6’s, providing a supportive role with modelling and idea development. These sessions have given the undergraduates experience with doing design workshops, interacting with clients and managing expectations, as well as presentation and consultation skills. During our feedback session after the workshop, the undergraduates informed us of how enriching they had found this process.
Posted 29 Mar 2019 12:00
Day 1 Personal Poser
To get to know each other better and see what styles people use for laying out information, each student produced their own personal poster.
Posted 29 Mar 2019 11:52
Day 5
Day 5 we focused on production, discussing how could websites be more engaging and researching precedents in smaller groups.
Posted 29 Mar 2019 11:46
This morning’s vote ended with a clear favourite for which logo we want to take forward. We feel this logo demonstrates perfectly the aim of our application ‘Unlocking the town hall’ without over complicating things. We knew we wanted to keep things simple and clear, after speaking to the school children who emphasised simplicity is key.
Posted 29 Mar 2019 11:38
As part of the secondary site survey to sure up the measurements the MSA students were asked to engage with another way of recording the site. The students sketched the site live to record some of the feel rather than just the quantifiable data.
Alongside this we discussed different ways that the site could be diagrammed that would make clear some different aspects of the site that are not always evident from site photos and site plans.
The sketches will inform some of the later renders and core images as a result of the quality.
Posted 29 Mar 2019 11:36
Sketchup Tutorial | Day 4
During the morning session, Emmanuel Adedokun teaches the students on basic tools in Sketchup as they will model their ideas, identify the components and connection for the portable folding container for the client.
Posted 29 Mar 2019 11:29
Design Development | Group 3 | Day 4
On this day, everyone is working on the design development, exploring ideas and connection needed to assemble each components of the model through sketching, modelling and some of them are doing 3D model on Sketchup.
Posted 29 Mar 2019 11:06
ADD SOME COLOR
On the upcoming Monday, we will make a pitch to the Victoria House about our current design and prototypes of addressing the various joints. In addition, the mural painting will be carried out in the meanwhile. Therefore, some colorful paints have been purchased with our funding, and they have been dropped in Victoria House.
Posted 29 Mar 2019 10:48
Day 4 - Reviews with AEW Architects
This afternoon we had the pleasure welcome Alex and Emma from AEW Architects to the studio to review the students work up to date. Each group took turns to present their initial concept design ideas, showing sketches as well as physical and digital models.
After each group had presented their ideas Alex and Emma were able to give valuable feedback on their designs, giving them advice on where they should focus their concepts as well as thoughts on materiality and structure. It was great to see 3 completely separate and unique design concepts from the groups and the presentations were all of very high quality.
Some great suggestions were made from both the students and the architects on ways to move forward on the design and we were happy to see Alex and and Emma so excited about the project. The students will now have a couple of days to finalise their designs, taking on board all the valuable feedback from today.
Posted 29 Mar 2019 10:41
MAKING A PROTOTYPE
After our visit to Tree Station earlier in the week we acquired some Larch offcuts, we have used these offcuts to create a prototype for a knock together planter.
Using what we had learned from our previous explorations into joint making, taking into consideration time and simplicity of the joint our planter uses only knock together joints and simple slot cuts, making it easy to mass produce.
Posted 29 Mar 2019 10:39
The exhibition team started to come up with ideas for the construction of the frames. The frames, would hold up posters designed by the Research Methods teams which will be displayed at the show.
To further develop our ideas and test they would work in a way we expect them to, we started to experiment with small physical models. This way we would find out how they work and how they can be constructed.
Posted 29 Mar 2019 10:36
Day 4
To enhance the exhibition and create a more culturally responsive exhibit, we visited the University Of Manchester Ghanaian society for a quick chat about the country as a whole. We learnt about some of the traditional food and clothing Ghanaians wear and asked questions about symbols and patterns used (and their interesting meanings). We think that we can implement some of these symbols into our exhibit in a interesting manner. This helped us to gain some insight into Ghanaian culture.
Posted 29 Mar 2019 10:21
Day 4
After dividing into smaller groups, we started to develop the zine by looking at various folding techniques. We needed to consider the time it would take to produce these zines by hand, and so we settled on the techniques which on required one cut and minimal folding.
Then we began to think about what the content of the zine would be. We started to consider the work that had been produced by the master research methods group, including the models, and how these could be displayed. This would help us later as we start to edit the content more thoroughly.
Posted 29 Mar 2019 10:14
Day 4
Today's session started with a final group discussion to finalise ideas after creating more accurate models in SketchUp, which helped us gather ideas on how the exhibition could be constructed. This was followed by a Skype call with our Ghanaian counterpart, Kobby. This helped us develop the ideas and ask any questions about the space we will be using.
We then split up into 2 team: Publication & Exhibition. Publication team started looking into possible themes of the Zine, whilst the Exhibition team collated all ideas and started to discuss construction efforts in more detail.
Posted 29 Mar 2019 10:06
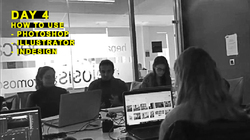
Today, we began to break down each of the tasks required to make the booklet on how to use the North West Film Archive. The key points of focus had been highlighted in a previous blog post which provided us with a break down of the relevant information required for the guide.
Each key focus point was given to a 1st and 2nd year student. With this they can now move forward to produce 2 pages for the booklet explaining these Key points, as follows;
- Pages 1 & 2: Location of the Archive, how to arrive and transport links for access (QR Video)
- Pages 3 & 4: Internal plan of the Central Library highlighting the Archive and the other available facilities in the library
- Pages 5 & 6: The facilities which are available at the Archive.
- Pages 7 & 8: How to use the Website and how to use the Archive viewing pods (QR videos) and how to request the footage and seek approval
- Pages 9 & 10: A step by step timeline of the whole procedure and the format which the file will arrive and the different safety methods to work with for safe data handling, since this is for students.
After the tasks had been given out, we then proceeded with a tutorial on how to use Photoshop, Illustrator, and Indesign to prepare the 1st and 2nd year students, so that they could design the pages for the guide.
Posted 28 Mar 2019 23:30
DAY 5 SCHEDULED ACTIVITIES (29th March)
Posted 28 Mar 2019 23:01
Group C: Shreenidhi Srinath, ElsaBerzigotti-Williams, Ioana Naghi are focusing on the tunnel design, they’re interested in creating spaces and seating features using modular frame structure. Ultimately, they want to create a journey for the user to experience.
Posted 28 Mar 2019 22:55
Group B: Kimberly Ng, Stalo Chartoupallou, Neda Vaiciulyte are focusing on a modular lightbox cabinet design, which they are proposing a cabinet with lightbox integrated on to the surface to display posters. They suggested modular cabinets can come in height and weifth which creates this irregularity in a rectangular gridded space.
Posted 28 Mar 2019 22:53
Group A: Dominic Street, Ana Cuc are focusing on the modular poster frames, which they are proposing a modular steel frame display unit that allows for quick installation and hang posters in various sizes. The modular steel frame will also form a new route for the special collection.
Posted 28 Mar 2019 22:51
After visiting the People’s History museum yesterday. The students had basic knowledge on how exhibition displays are designed to keep the posters in museum graded condition. This morning, -we have divided the student up into three smaller groups, and let them start developing their initial conceptual design on the poster display. During the design process, we have set out our criteria on what are the key design element need to put into consideration when rationalize the ideas, the thought listed as following: (Materiality, User journey, number of posters can display in design, how are they stored, Scale of display unit, how to engage with audience, How to categories the posters)
Posted 28 Mar 2019 22:51
GHS// DAY 4
ACOUSTIC FOAM FEATURES STUDY
Researching on the benefits of acoustic foams that are of different sectional profiles. Pros and cons are listed on the side. This study shall inform Group G students of what sort of absorption panels will be suitable for GHS's recording studio.
Posted 28 Mar 2019 22:48
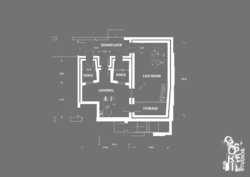
GHS// DAY 4
GROUP 2's RECORDING STUDIO PLAN (PREFERRED OPTION)
Presented here is Group 2's preferred option of the recording studio plan out of all the previous ideas they have come up with. Walls are more clearly demonstrated here with the black solid hatch. As shown, the live room and the control room (with two voice booths) are treated as two separate chambers each with their own inner shell. The two voice booths are treated as part of the control room chamber, thus the walls between voice booths and control room are not double layered. Where there are double walls, there are double door leaves to ensure sounds are well sealed within those spaces.
One interesting design feature to note here is that walls are not parallel within the voice booths or live room. This is intentional to prevent any standing waves between the walls which could cause unwanted echoes, a necessary requirement that was advised by Professor Andy Moorhouse from our visit to the acoustic labs at the University of Salford.
Posted 28 Mar 2019 22:36
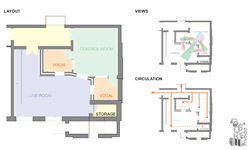
GHS// DAY 4
GROUP 1's RECORDING STUDIO PLAN (PREFERRED OPTION)
Presented here is Group 1's preferred option of the recording studio plan out of all the previous ideas they have come up with. A design feature to note here that is important to acoustic performance is the double wall between the live room and the control room, with a 130mm gap in between to ensure that there is no transmission of sounds between the two rooms. An additional double door has been added to seal off the corridor area outside the live room and control room. This acts as a sound lock to prevent sounds from the live room to escape to the rest of the building, thus the walls between the live room and the corridor does not need to be a double wall, leaving more room as usable space for the recording studio spaces.
Windows are positioned in every adjoining walls between recording spaces/ performance spaces and the control room to ensure visibility and easy communication. Above are some simple diagrams illustrating zoning, views between rooms and circulation diagram within the recording studio spaces.
Posted 28 Mar 2019 22:36
DAY 4: STREET POEM - NET DIAGRAM FOR ORIGAMI CARDBOARD DISPLAYS
Following the presentation of the Street Poem, to develop a simple method of displaying the poems using cardboard, 2 members of Group AI began exploring origami and net diagrams to create a strong structure. These structures require to be simple to set up, strong enough to support itself, but did not required to hold any weight. As a result, folding techniques of origami proved they are successful for strengthening the material.
Posted 28 Mar 2019 22:08
GHS// DAY 4
ARRANGEMENT PLANS & PHYSICAL MODELLING
Group G has been divided into two groups. Following some precedent research yesterday and the field trips on Monday and Tuesday, each group has come up with an arrangement plan for Gorse Hill Studios' recording studio. Each design has their own advantages. A 1:50 model has been built by each group to convey the idea more clearly, ready for presentation to the client and BDP's acoustic expert tomorrow.
A range of diagramming summarising acoustic research and ideal properties of the recording studio has also be collated to supplement each group's proposal. Examples of diagrams to follow later.
Posted 28 Mar 2019 21:53
The Urban Greening // Day 3 Initial Design Ideas Group 3
After yesterdays site analysis, we have been developing some iterations for the living wall, which we are proposing for the monolithic wall towards the southern edge of Alberton House.
The wall currently contains a plaque marking the site as a former gasworks location. As a group we established that the design should therefore draw attention to this element but also appreciate the history of the site.
We have drawn inspiration from the plan views of the former gas works and established a radial motif in our designs.
The next step is to take the design and apply the modular living wall system presented to us in the presentation at the beginning of the week. This will allow us to choose specific vegetation to create the desired living wall pattern.
Posted 28 Mar 2019 21:37
Group 1 -
The group have begun to consolidate some of their concept ideas and are now starting to model them in 3d on SketchUp. This idea is made up of several modular frames with different heights that will serve different functions like for example seating areas, shelters, food stands, photo booth, exhibition areas (screens for outdoor movies) etc. The climbing frame like structure is a playful structure designed with young people in mind. The frames will be centred around the town hall entrance creating a focal point, bringing attention and drawing people into the building. It is intended these frames can be built up or taken away easily depending on the event happening. The small cube floor plates illustrated above are designed to rise and fall depending on the function e.g. they could rise to create seating spaces or fall if an event like the Christmas markets was happening where a completely flat area was required.
Posted 28 Mar 2019 21:13
DAY 4: AFTERNOON DRAWING AND POST-PRODUCING
During the afternoon session we worked on some presentation drawings for Victoria House and our final booklet. Again using the screen and everyone's individual laptop and continuing from the morning's 3d models, we exported an axonometric view of the entire planter and post-produced it in illustrator and photoshop. A similar workflow to the morning was used, showing the undergraduate students also how to add textures and cutouts in photoshop. It is important to note that the drawings were based on the dimensions of some of the donated wood, so this was an attempt to realistically depict what an actual planter could look like. The photoshop workflow shown can be applied to almost any drawing that is post-produced so hopefully the undergraduates will find it useful in the future.
Posted 28 Mar 2019 20:54
Concept Development | Team 1 | Day 4
Team 1 designed a simple mechanism of sliding tables as a display case for the Modernist Society's publication. They are using sketch models to help them visualise how the portable display would work.
Posted 28 Mar 2019 20:47
Indesign tutorial | Mike | Day 4
We started our day with an Indesign tutorial to the Year 1 and 2 students by our very own coordinator, Mike. We are teaching them the basic of using indesign which will come in handful for their future work (i.e. creating paragraph styles and aligning the images using the align tool). Besides that, Mike showed them how to create a portfolio layout.
Posted 28 Mar 2019 20:42
DAY 4: MORNING MODELLING & DRAWING
During the morning in a group of 4 undergraduates and 1 M.Arch, we did a workshop and modelled one of the prototyped joints and planters in Rhino - we then used this model to create a series of vignettes explaining how the pieces slot together and are held in place with a dowel. Using illustrator we adjusted the line weights and line types to make the drawing clear.
The workflow (Rhino and Illustrator) was projected onto a screen and the undergraduates followed on their own laptops, with individual help where needed. They learned a standard way of producing axonometric drawings which we will be using more for our events project, but could also come in handy throughout their time at university and in practice. Well done to everyone for the enthusiasm shown today!
Posted 28 Mar 2019 20:41
Group 2 -
Our group is currently developing a concept which allows for a soft, reversible intervention on the front face of the Town Hall and Albert Square. From the interaction with young people on Tuesday, we found that many in the age bracket did not know what the Town Hall was used for and saw it as a dominating and dark building. They specified that they would like the site to be more interactive, and we have taken the Council's aim to be a transparent organisation together with interactive elements to transform Albert Square into a light installation. This will feature a series of densely packed light probes using motion-sensory technology to light up the facade of the Town Hall. Colours from each area of the Square will compete with each other on the facade to promote engagement. We are also looking at using the pockets of space between the probes for relaxed seating and entertainment areas.
Posted 28 Mar 2019 20:41
DAY FOUR - As we are progressing towards designing our layouts, we had an illustrator tutorial today to help us in creating our maps. We then looked at choosing a team graphic style, experimenting til we found something we were happy with - more to be revealed soon!
Posted 28 Mar 2019 20:36
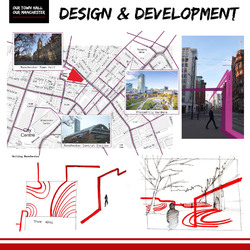
Group 1 -
Earlier in the week we hosted a workshop at a local school with the intend of establishing what modifications could be implemented to the current town hall for it to attract more young people. After discussions we realised that many of the students didn’t know where this building was located. Hence, we had to come up with an idea of how to make our Town Hall more noticeable and attractive. The undergrad students in group 1's base of inspiration derives from the vividly pink tubes in Berlin, Germany that carry groundwater from various building sites in the city running across the capital creating a unique ‘almost like’ guiding path. Using this method in Manchester they wanted to create a new landmark to attract more people through the ‘guiding paths’ that will all lead back to the Town Hall. Additionally, they combined this idea with the movement lines in Superkilen Park (Copenhagen, Denmark) that give fluidity and contrast to the solid tubes. They believe that these ‘guiding paths’ can be an artistic statement and give Manchester more of a playful vibe, while at the same time highlighting the town hall making it more noticeable and prominent in our lives.
Posted 28 Mar 2019 20:36
Tomorrow we will start the day with a peer review feedback session. Groups will see the progression of each others work and provide feedback on how to improve it. Next week we will hopefully use the model to produce diagrams on top of it to show design analysis and the feasibility group will produce some sketch models of proposals so this will be very helpful to see how to best use each others work.
The day will continue with the groups splitting up into model making and feasibility study. The aim is to finish the essential parts of the model tomorrow as it will be our last day using the B15 workshop. Small details can be finished off in studio rooms next week. The other group will start to explore initial ideas for future proposals of the hall using the historic and present analysis produced during the week.
At the end of the day we will have a meeting to summarize how the week has gone and see what needs doing to start working hard on Monday.
Posted 28 Mar 2019 20:14
DAY 4
End of the day at B15 workshop. We have finished sanding down and glueing the contours onto the base and it has been left to dry overnight. We have used clamps and blocks to exert pressure on the model so that it stays together. We are very happy with the final result as it has achieved an innovative three dimensional effect instead of the conventional stepped contours. Tomorrow our aim is to put together all the elements that would go on top of the topography
Posted 28 Mar 2019 20:01
DAY 4
We have finally decided a method of producing trees for the model. The team has made many trees out of copper wire so that it gives a 'see through effect'. Due to the big amount of trees in the context we would have not been able to see much of the topography if we used a denser material. After doing all the trees we mapped them out in the model and tested how to stick it onto the topography. We tried slotting them between the mdf and grey board leyers but the gap wasn't wide enough. Therefore, we decided to drill a very narrow hole into the mdf and glue the trees into it with pva. You can see the final result in the image above.
Posted 28 Mar 2019 19:57
DAY 4
After doing different tests onto wood blocks with different stains such as mahogany, light oak, ebany etc. we chose to stain the surrounding buildings dark oak as the dark colour contrasts the base. In order to stain the wood block we have to coat the timber block with one brush of stain so the result does not end up too dark. The image above shows the result. This will potentially change to a slightly ligher colour when it dries.
Posted 28 Mar 2019 19:50
DAY 4
First thing in the morning, we started working on the elevations for Clayton Hall. The model of the building is very small as it is at a 1.200 scale, therefore we decided to make the hall out of timber block to get the main massing of the building. We then laser cut the facades out of grey boards. The window details were etched using the laser cutter as shown in the video above. We will finish the details of the facade by hand using a very thin black pen as laser cutting it would burn most of the grey board.
Posted 28 Mar 2019 19:48
DAY 4
The feasibility study group kept working today on the approach towards Clayton Hall from the tram stop. They added colour to the sketches produced on tuesday to live them up. Additionally, they started working on future proposals for the Hall based on this approach. We are thinking of maybe adding a visitor centre which will make a bigger tour towards the Hall and atrract more people. Additionally, we are thinking of alternative uses such as a sculpture park which will guide your journey.
Posted 28 Mar 2019 19:46
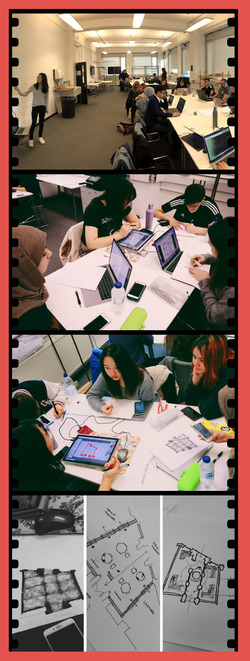
Day 3_Initial Proposal Ideas
A reading discussion is introduced as the first thing in the morning. From the reading list given on Monday, every group had two or three key article or chapter, alongside with extra readings if students wish to read further. Each group have summarised and shared their reading, such as the interesting points that they found, relationship to the Town Hall/ Kitchen Link Bridge, what they have learnt etc. In this way, that the whole group gained a good overall understanding in a short period of time provided.
A small presentation is followed by the reading discussion, that the final output, 1:50 model requirement is reminded and explained clearly along with more assisting information. The information package is upload on Google Drive that is accessible for Group R members only, which including the original drawings by Waterhouse, current drawings after kitchen extension, massing model of site, images of Kitchen Link Bridge and finally Purcell’s current proposed 1:50 floor plan. All of student have been asked to be aware of confidentiality of given information, in particularly not to use or show anywhere else apart from this event project. All students have then been asked to think and design the Kitchen Link Bridge. The aim of this task is to brain storm with ideas, then experimented with sketches, drawing. Also due to the reschedule site visit, students may have questions and uncertainty about the area, therefore questions or suggestions need to note and would be then asked tomorrow morning, where the site visit may straight forward resolve the confusion/ question, otherwise they may have chance to speak to the collaborator to clarify.
Overall, the group are at the stage of understanding the brief over view of the project, along with good knowledge background of conservation architecture and what can be done by us as architects.
Posted 28 Mar 2019 19:28
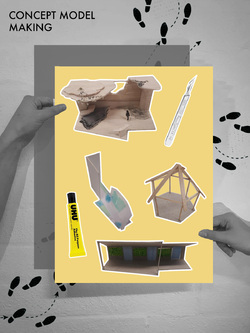
After analysing the terrace, our BA students have started to create 3D models of their initial concepts...
Group 1: KJ, Beena, Jasper & Jasmine
Group 1 took inspiration from the resident feedback, mainly focussing on the fact that some children of families have medical conditions where they cannot be exposed to direct sunlight. Their concept focussed on the pavilion more as a fully enclosed structure. They have initially decided on a light weight weatherproof canvas with parts cut out to allow light in. They wanted to connect the terrace to the garden below so families can keep an eye on their children so have thought about using a clear barrier such as glass to separate them whilst keeping them linked.
Group 2: Alice, Yumian & Ruxandra
Group 2 have 3 main concept ideas, the first focussing on a tree structure, holding up a canopy with seating and tables designed within the structure. The second took inspiration from the residents feedback about the noise of the road. For this reason they came up with the concept of a running water feature to drown the noise out and create a calming atmosphere. This water feature runs overhead, creating fully enclosed and partially enclosed spaces, allowing the water to run overhead to the user below. The final concept incorporated a timber structure with a canvas rooftop allowing for hammocks to be connected between.
Group 3: Kilian, Nina, Drilon & Brandon
Group 3 took the idea from the residents feedback of wanting 50/50 enclosed and open spaces. They also took inspiration from the feedback that residents would like a space to ‘escape’ the hospital environment. This lead them to the design of pod structures. The idea is that a few pods of different sizes are dispersed on the terrace with some panels that cannot be seen through and some that can, manipulating views of the hospital from inside the pods and allowing residents to focus on the garden area.
Posted 28 Mar 2019 19:20
DAY 3: DONATION AND FUNDING
Yesterday Group AI published a public Go Fund Me page to each of our social media accounts to promote our events project and ask for donations towards our additional materials such as paints, equipment, glue, soil and plantings.
We were overwhelmed and extremely happy with in just one day, we were able to gather £310 to cover all our costs! As a Group, we would like to thank all organisations and individuals who have supported our project progression and are making a difference for the residents.
We wish to provide all remaining funds to Victoria House to support their future projects and needs, especially purchase the garden furniture they hoped for!
Posted 28 Mar 2019 19:13
The Urban Greening // Day 2 Site Analysis Group 1
Group 1, exploring key views in and around the site as part of their initial site research. Also looking closely at pedestrian and vehicular access within the boundaries. Discussions with the development surveyors during the site visit established the key aspects of the building which were to be retained, such as the parking, located around the back of the development, including the vehicular access routes on the edge of the boundary.
From the initial research, the group discussed the possibilities of extending upon the idea of producing patterns from strategically positioned vegetation, an idea which was introduced from our collaborator's - InLeaf, during Monday's CPD. Their aims were to consider a design which could highlight a clear distinction between nature and the built environment.
Posted 28 Mar 2019 19:00
Successful afternoon’s work with our students today, during which, in small groups they came up with a number of different options for an App logo. The students were then asked to decide upon a concept and to graphically develop it further, ready for tomorrow mornings vote.
Posted 28 Mar 2019 18:31
TUESDAY - 27/03/2019 -
16:00
At the end of the day, we all had our own beautiful Hand Made Books and Turkish Fold Maps which will be used as diaries for the next two weeks. We really enjoyed the process. Additionally, This session played a crucial role in bonding of BA and MA students.
Posted 28 Mar 2019 18:28
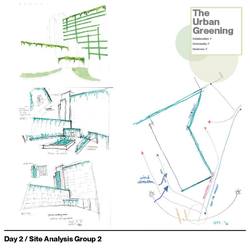
The Urban Greening // Day 2 Site Analysis
Group 2
Group 2 were assigned to analyse the circulation routes on site. Main concentration points for heavy flow of pedestrians were pin pointed and this then informed the start of initial design ideas. Key views were also noted down and the flow of the traffic on the main road outside of Alberton House.
From analysing the flow of circulation, initial design ideas started by redesigning the existing planters to incorporate seating for a more active and inviting entrance. We experimented with a more organic form to start, similar to the existing planters. This then developed into experimenting with more geometric triangular forms. Incorporating a central sculptural piece has also been discussed to enhance the large area outside of Alberton House. We have been closely working with other groups to make sure our designs are coherent and work well together.
The next steps are to develop our initial sketches and start drawing them on CAD finalising our plans and elevations.
Follow our posts for more updates on how we're progressing.
Posted 28 Mar 2019 18:05
Grosvenor workrshop visit on the 26th of March.
Posted 28 Mar 2019 17:36
