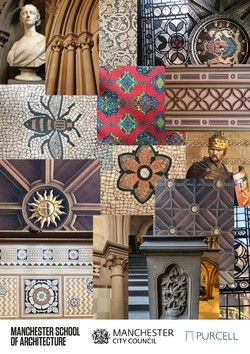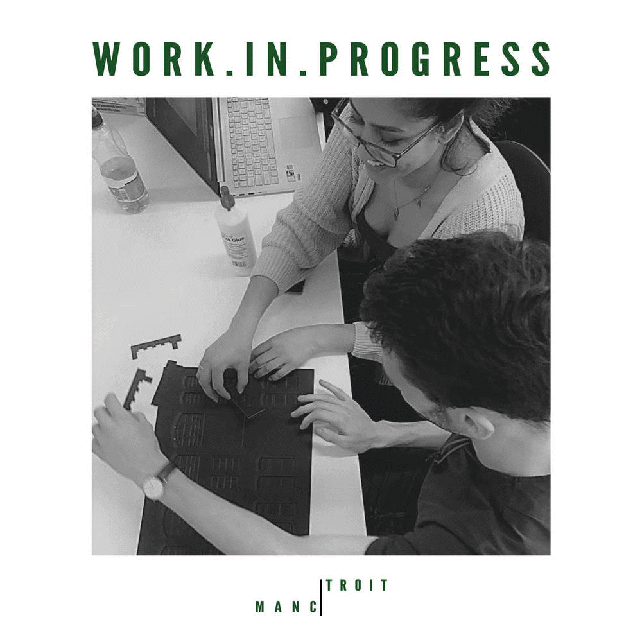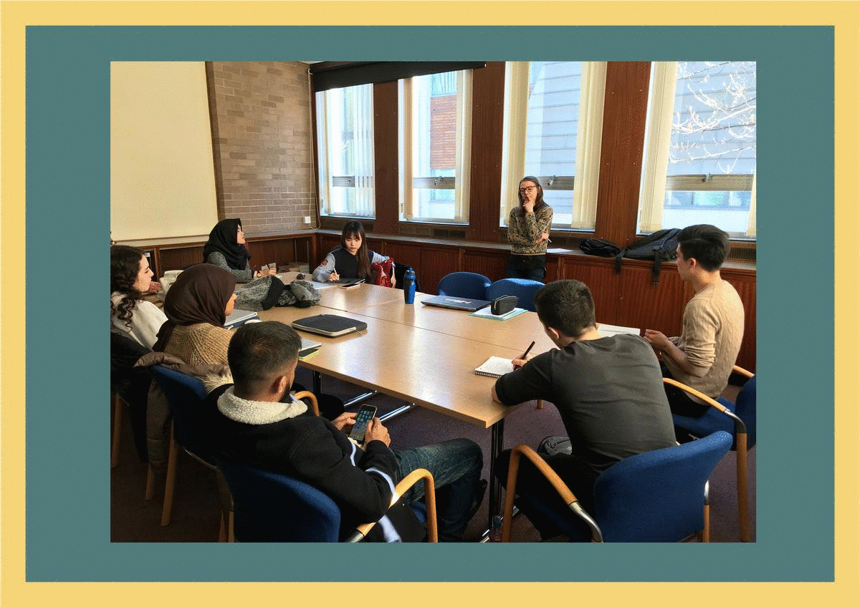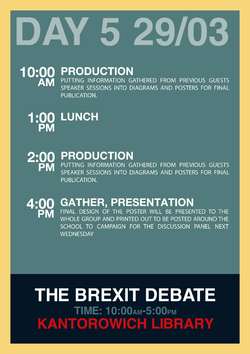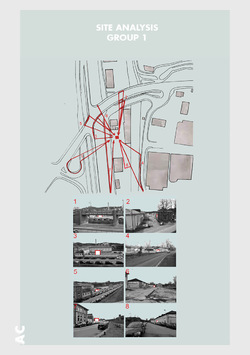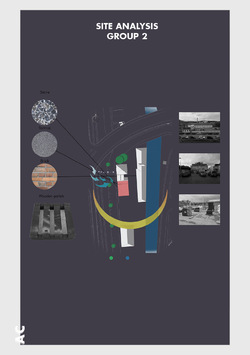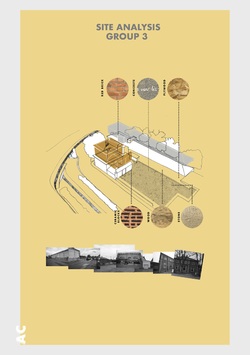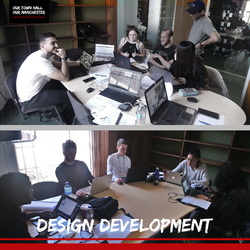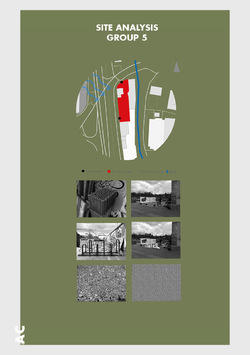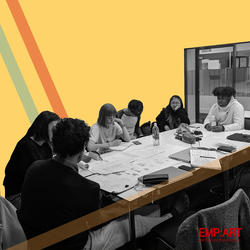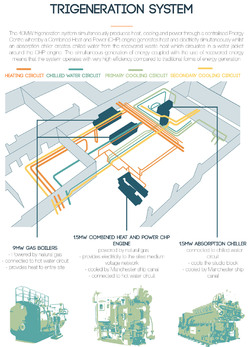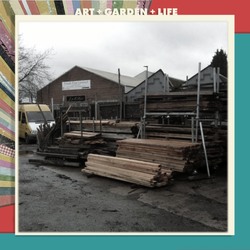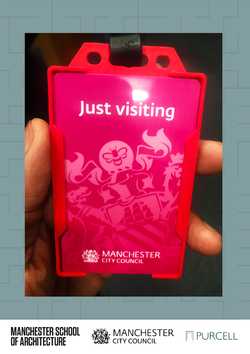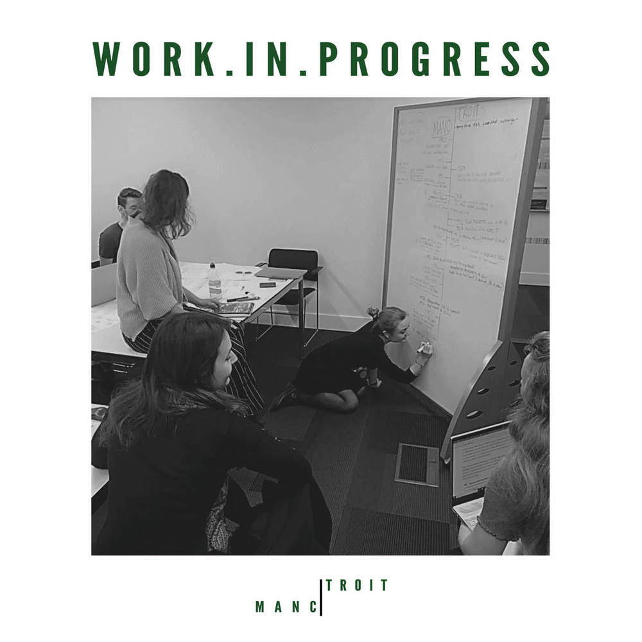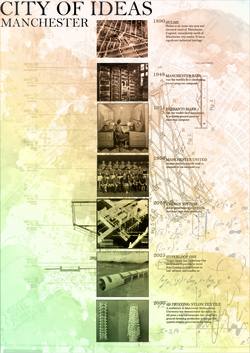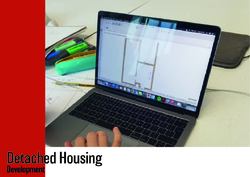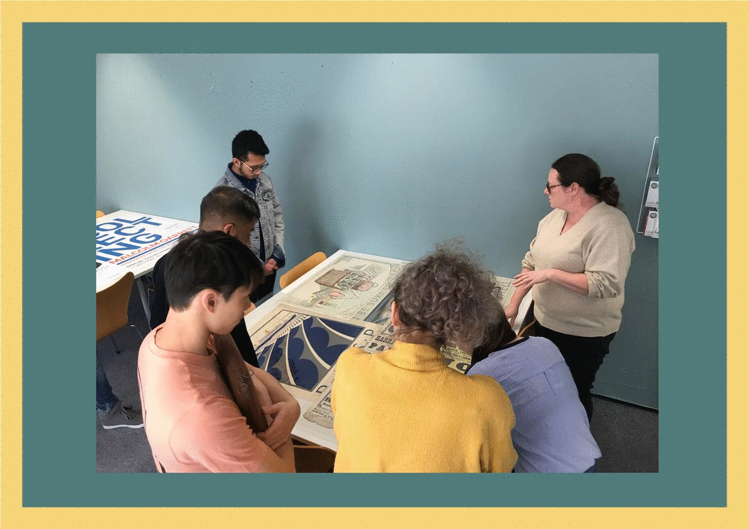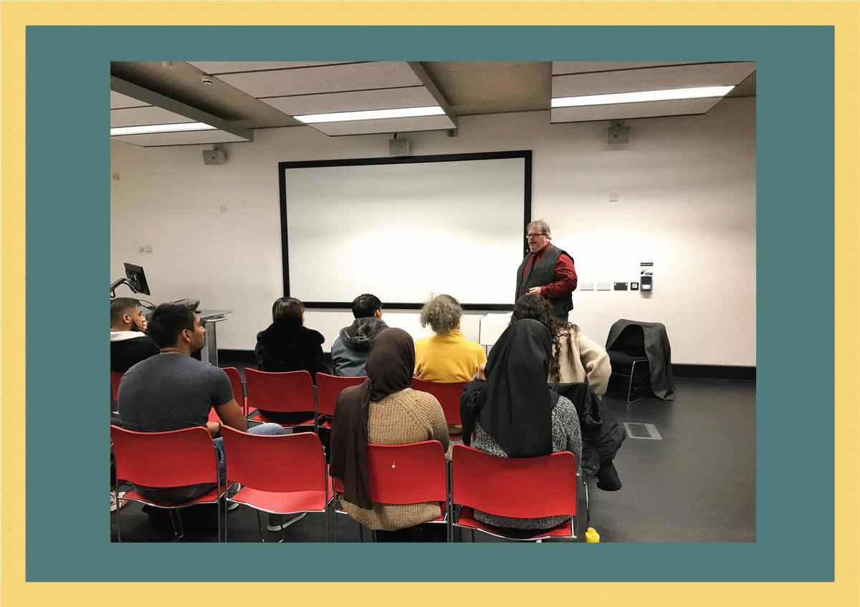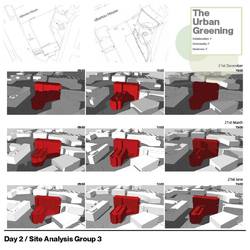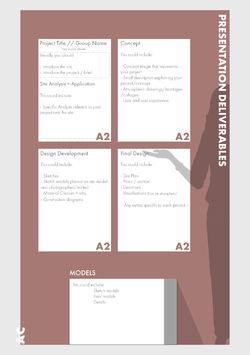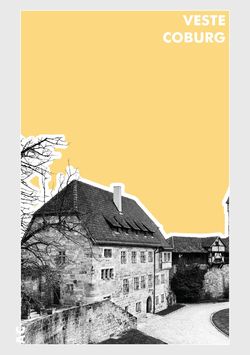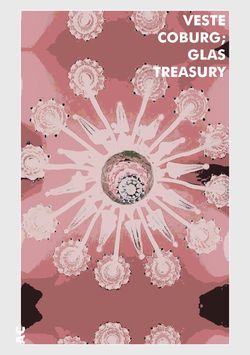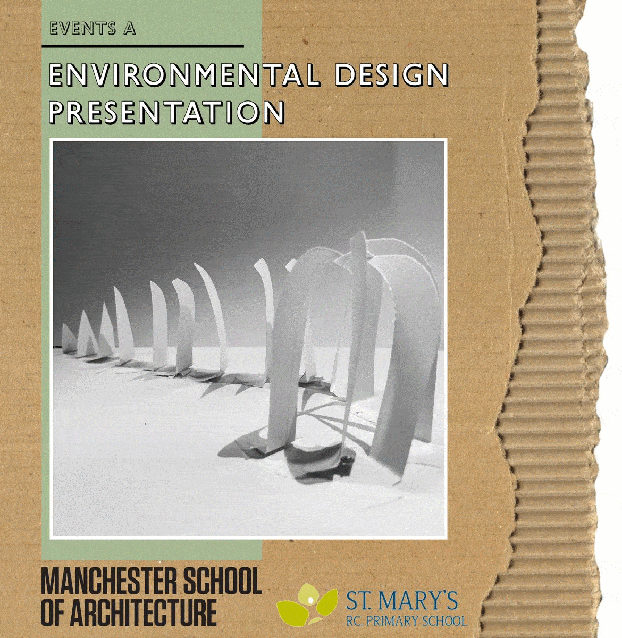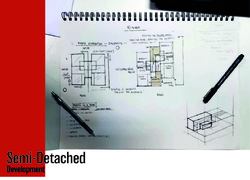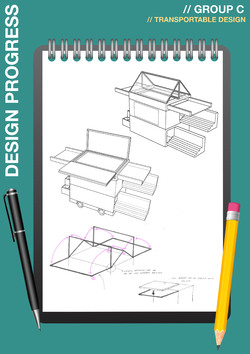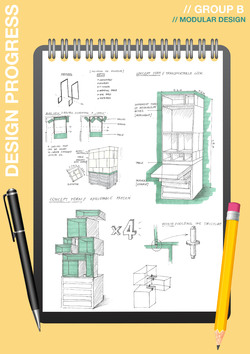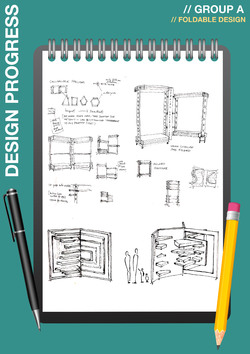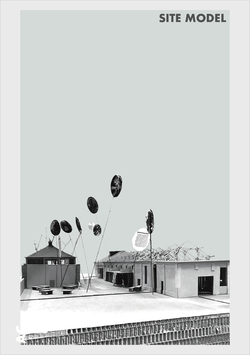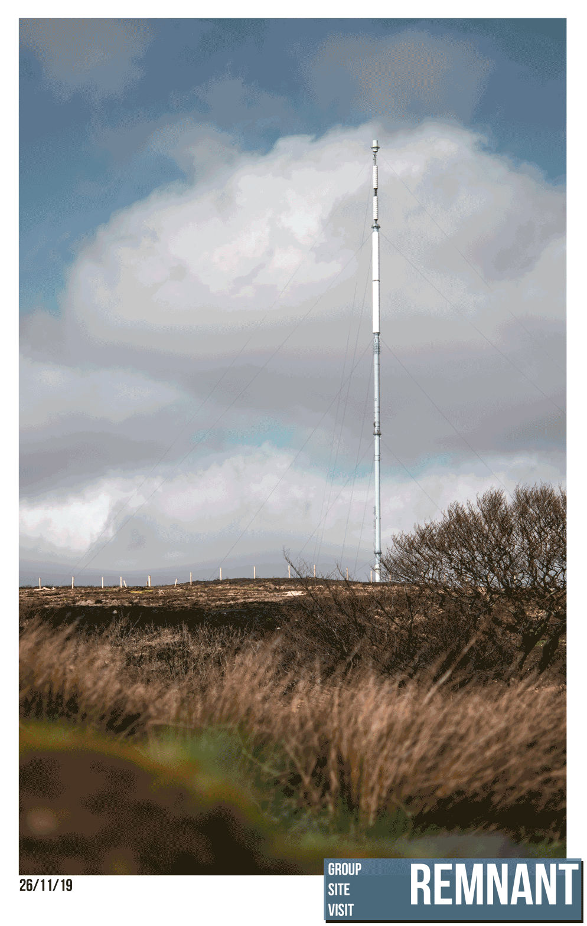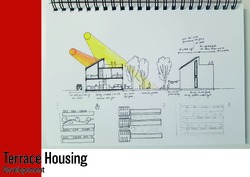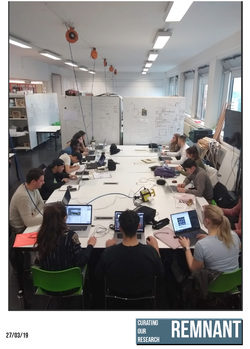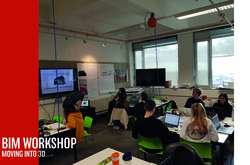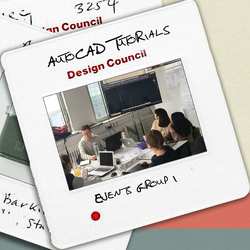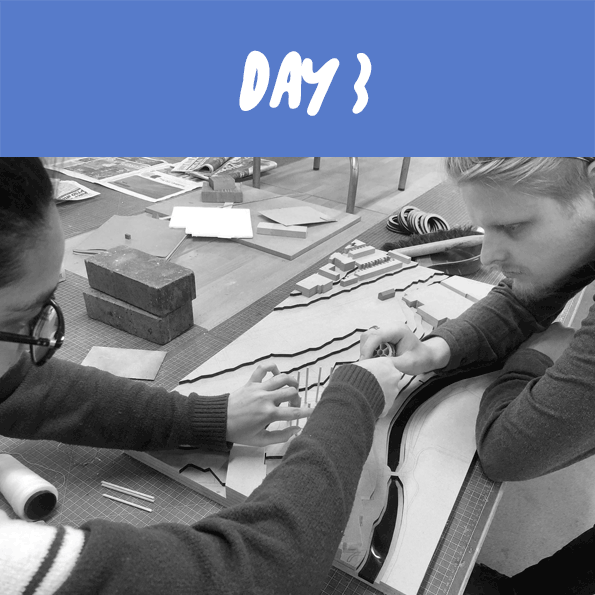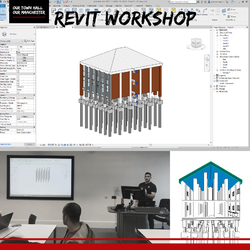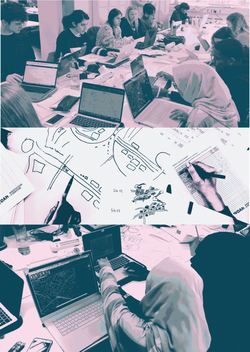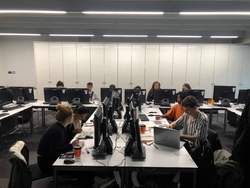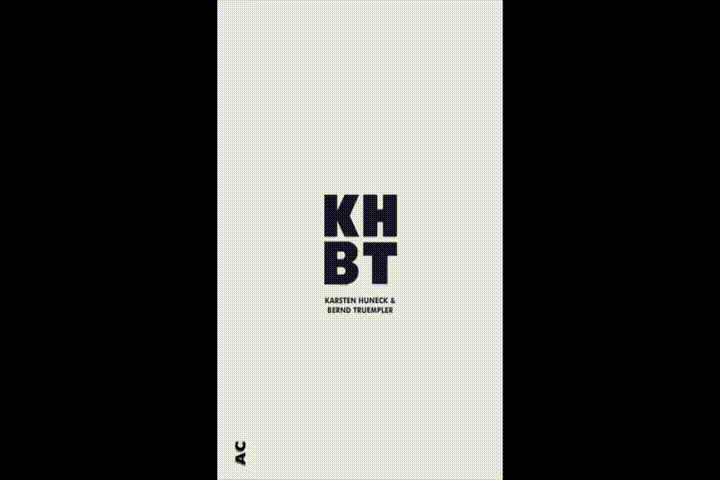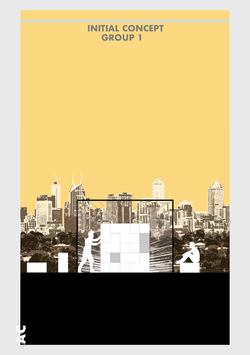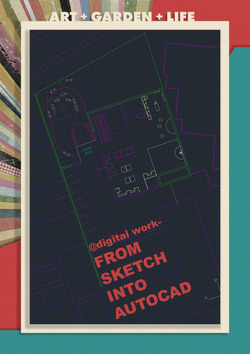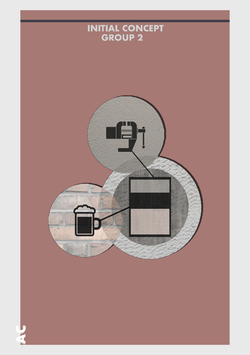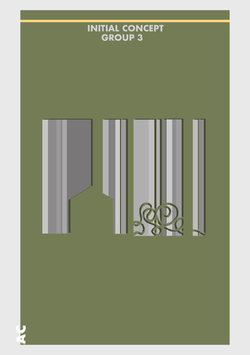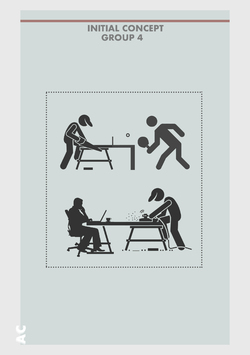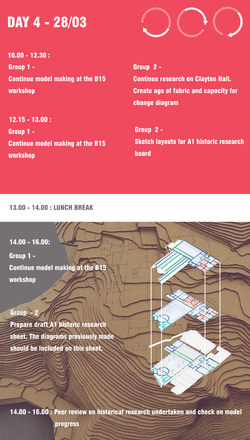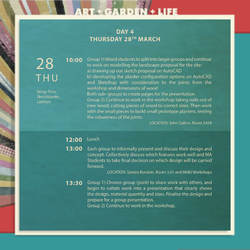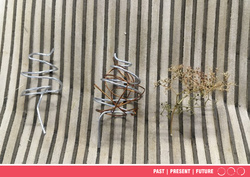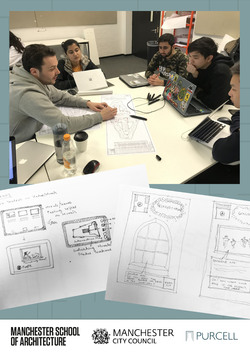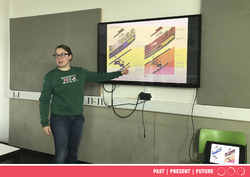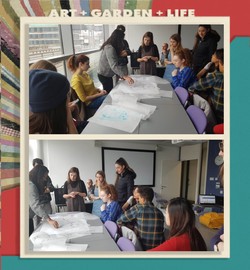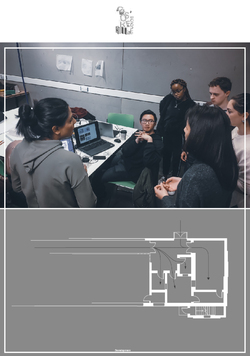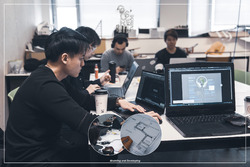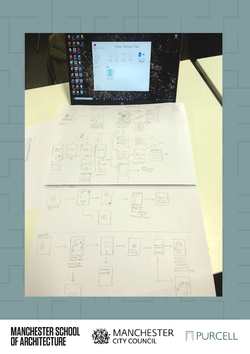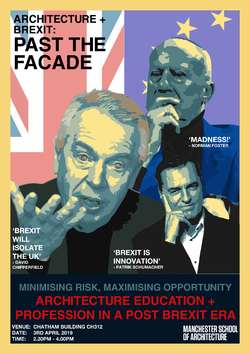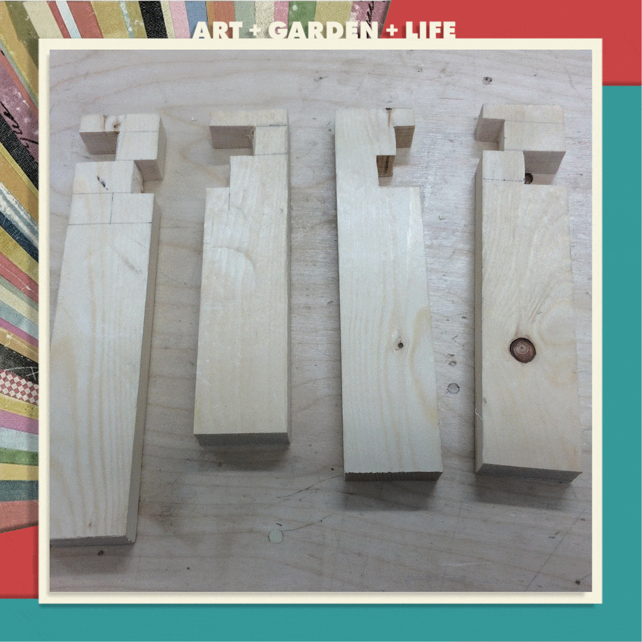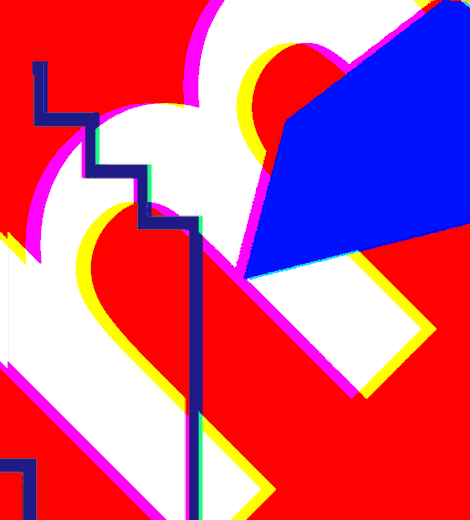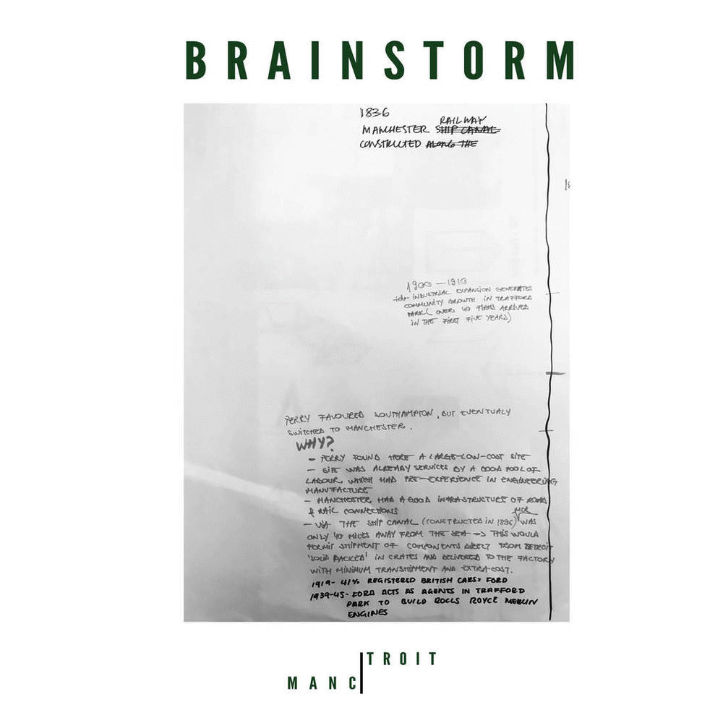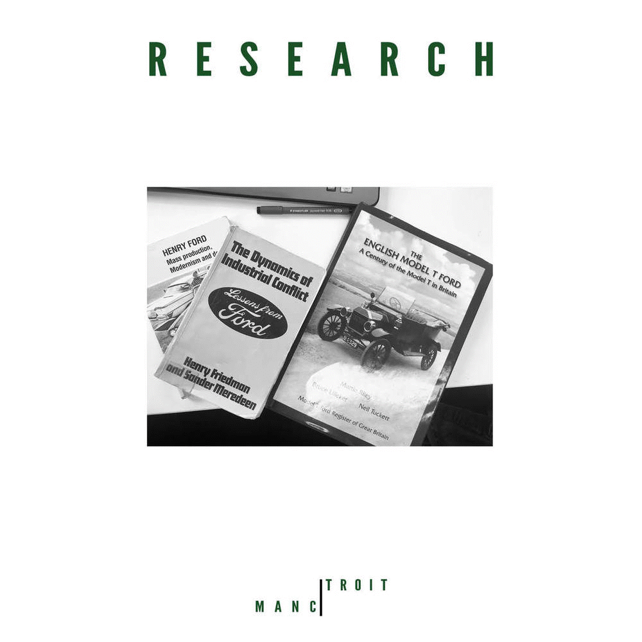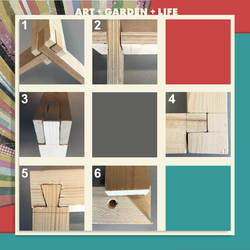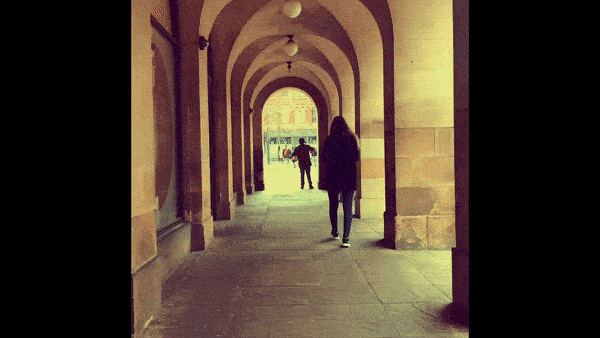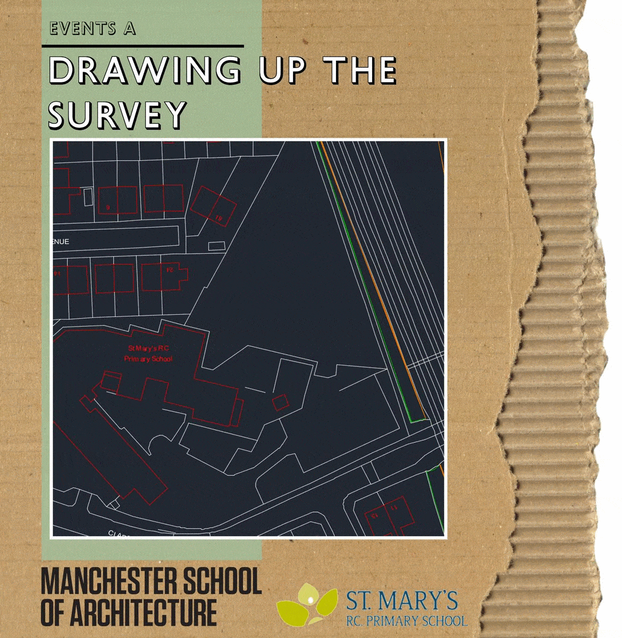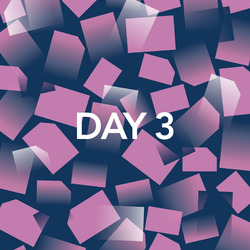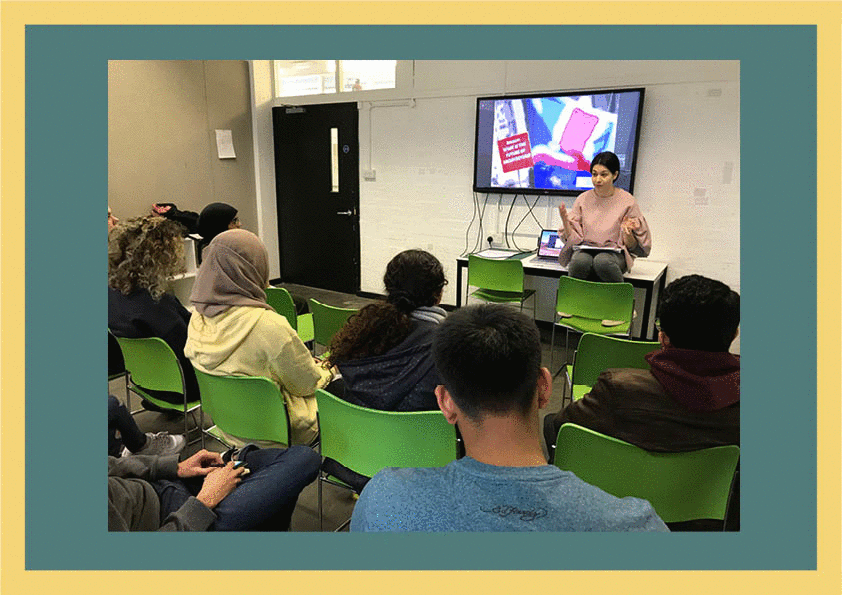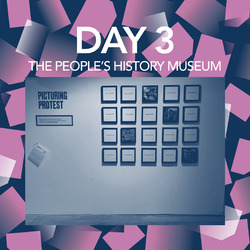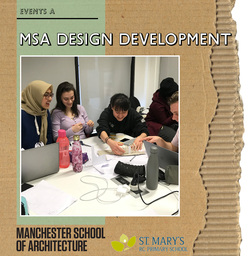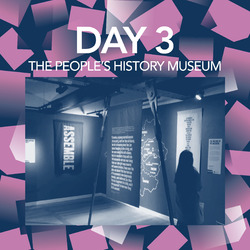During our visit we also had the opportunity to look round some of the spaces again. Now that we knew what direction we were taking the app in, we tried to put ourselves in the shoes of someone walking around these spaces with the app in hand. We searched each space for interesting objects and details. We found things such as elaborately patterned wallpaper, intricately carved stonework, beautiful stained glass windows and even learnt a few interesting facts from our tour guide about them. Now we will review all the photos we have taken and choose what objects we will focus on for the app.
Posted 28 Mar 2019 17:32
DAY 4
The hard work continues. Our outputs begin to come together! Students working in the B.15 workshop in the morning started gluing the laser cut model of Ford Piquette. The work definitely required patience and precision. At the same time another 5 of us continued working on the mass model of Trafford Park. Both for the assembling and the laser cutting we are using the CAD file prepared before based on the photos and archival materials we gathered.
Posted 28 Mar 2019 17:07
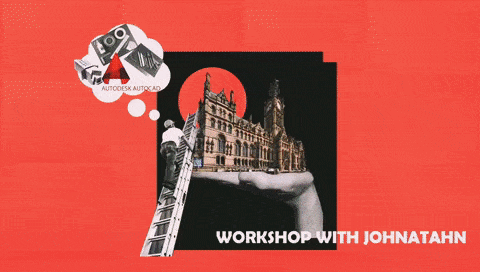
DAY 2 “Intangible Heritage - Architecture - Us as Architects” Workshop
It is our pleasure to have Jonathan Djabarouti for such interesting workshop. Presentation was given first to introduce the aim of the workshop and gave us a good overview of the interrelationship between conservation architecture and intangible heritage. Towards the end, the interactive activity really make us as architects to think about the what to do with architecture and the intangible value behind all those tangible objects. The presentation is summarised with following key aspects.
1. Listed Buildings
2. Building Conservation
3. Heritage ‘Significance’ and ‘Value’
4. Intangible Heritage
5. Intangible Heritage Activity (Research Focus Group)
All students have enjoyed the thought-provoking session, which will definitely help with analysing the site and helps with designing in further stage. The feedback is so positive from both students and Johnathan. “Thank you for your invitation to speak, it was an enjoyable session and I was very impressed with how engaged your group was - I am sure you will all produce some great work for the kitchen link project.” - Johnathan
Posted 28 Mar 2019 16:48
Dr Angela Connelly, the last speaker of the day, came in to give her insight on the possible sustainability outcome of BREXIT towards the field of academia that she and her fellow research partners are currently in. She emphasis on the importance of European funding and knowledge network in order for research in universities in the UK to move forward. What would the future for academics be like if we lost this connection with the EU?
Posted 28 Mar 2019 16:33
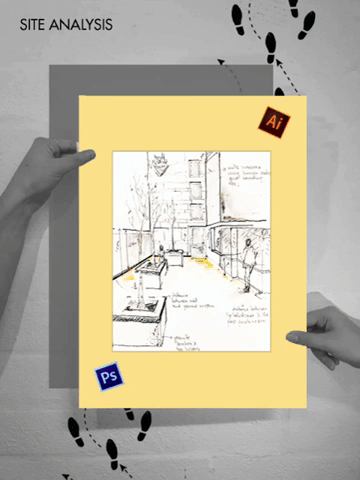
SITE ANALYSIS
Students were divided into groups of 3 or 4 with mixture of both 1st and 2nd year students. This will be the final grouping system where all the groups will now work towards producing a final output together as a team.
A large site map were then placed on the wall and every student were asked to give their opinions on the current condition of the site as well as elements that would affect the site, as seen in their site visit. These opinions were then diagrammed onto a singular site map that could act as their main guidance and generator for their personal site analysis.
Next, examples for analytical diagrams and methods of producing simple yet informative diagrams were also shown to the students. Students were then introduced to diagrammatic methods through the use of Photoshop and Adobe Illustrator by the 5th years. After that, students were asked to produce their own version of site analysis among their respective groups, which would be able to assist them in the next design stage, design development.
Posted 28 Mar 2019 16:29
This is the plan for tomorrow! Now that we have information from all out guest speakers, we will need to put this information into production towards our final publication. Please bring your laptop, laptop chargers and sketchbook to get ready for the last day of week 1.
Good work engaging with guest speakers today. 10AM Kantorowich Library. See you there!
Posted 28 Mar 2019 16:20
SITE ANALYSIS //
Group 1
The key driver on the site for Group 1 proposal is the visibility as their aim is to draw the attention of the public to the site. With the network of roads surrounding the site and the frequency of car travel, the site and their installation would be seen from nearly all angles. In addition to this, there is the train line which goes along the West face of the site, which can be a key source of attraction.
Posted 28 Mar 2019 16:14
SITE ANALYSIS //
Group 2
Group 2 have presented a focus on materiality on the site; identifying stone, tarmac, brick and wooden pallets and the location of these materials. As all materials appear to congregate in one particular area in the space, it has formed an interesting opportunity to explore this specific zone, as highlighted in red, further to form a potential location for their spatial intervention.
Moving forward, they began to capture viewpoints of their identified zone from different perspectives and levels, this has made them aware that their design will be visible from multiple locations around the site.
Posted 28 Mar 2019 16:11
SITE ANALYSIS //
Group 3
The site analysis executed by group 3 instigated from the particular interest towards the contrast of buildings found on the site. The high contrast between the “nice, clean buildings” compared to the “exposed, rough types of buildings” emphasised a strong distinction between these typologies; using this concept to translate through their proposal by celebrating the contrast between the use of existing materials as well introducing new elements into the space.
The materials discovered on site comprised of red brick, concrete, plywood, ceramic blocks, wood and stone. To which the group highlighted how each texture brought a different quality and identity to the space. Therefore, initiated their consideration to how to move forward with introducing new elements into the site and how these could work alongside the existing materials of both the slaughterhouse and Creapolis building.
Posted 28 Mar 2019 16:11
We are now beginning to refine our concept designs and are producing diagrams ahead of the draft presentation tomorrow. Using the input from the school pupils, we are also beginning to model our proposals on the digital site model. This has given our students an insight into what is possible through digital modelling and where sketching by hand can be as effective to communicate key ideas.
Posted 28 Mar 2019 16:09
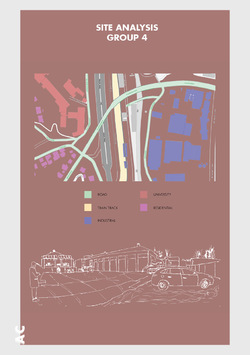
SITE ANALYSIS //
Group 4
Group 4 did a good SWOT analysis of the site.
Strengths:
- The floor are and size of the given site is quite large and rectilinear, providing great design opportunities
- The Coburg train station is located on the north with the main highway running on the west, providing transport connections
- The sunpath convers the entire site throughout the day
Weaknesses:
- The landscape on site is in disorder, with unattended vegetation at the front of the cool house and the office as well as at the back
- The given site is relatively dull, and is not lively nor inviting
- The existing buildings on site have a monotone colour scheme
- The site is quite far from the city centre and train station; it is not convenient to get to by foot
Threats:
- Noise levels on site are great as the site is located adjacent to a main highway and a train track
- Winds will mainly be blowing from the South to the North-West; the surrounding and existing buildings aren’t tall, therefore the given site is exposed to strong direct winds
Opportunities:
- Since the site isn’t lively nor inviting, we could utilise our communal hub to enliven the site with a variety of events and provide a grand entrance that leads the users into an experience
- With the dull surroundings and monotone colour scheme of the existing buildings, we could bring colour and artificial lighting into the site
- In terms of materiality, wood is the best to use within our design as it can be sourced locally and is a sustainable material
Posted 28 Mar 2019 16:09
SITE ANALYSIS //
Group 5
The Site has quite a few existing features which Group 5 can use in their design. For example the brick blocks could be used for the raised deck, the bicycle stand would also be refinished and remain as part of the site. The gravel could be crushed and placed around the fire to help control it, whilst still allowing the ruffness of site to remain.
The site has an industrial feel which can be relate back to Manchester. The loaction being beside the train station adds to the affect. There is a graffiti wall separating it from the street which adds character to the site and the group think it should remain like that. It also creates a relationship between the site and the nearby river ITZ as it too has decoration hidden by moss, which was the main inspiration for this idea.
Posted 28 Mar 2019 16:09
// DAY 04_DEVELOPMENT OF ILLUSTRATIONS
The schedule for the afternoon included a study of the initial sketches the undergraduate students had come up with during the first half of the week in response to the design discussion with the consultation groups. This proved vital in developing computerised illustrations for the final publication and identifying case studies that accommodated these elements of inclusiveness. Based on the morning’s session, we identified three parts to our document. The first will be a sketchbook that documents all the initial drawings through our consultations, site visits and brainstorming sessions. The second will be the developed guide itself. The third and final component will illustrate these guidelines in the context of Manchester Museum during our site visit on the 1st of April.
Posted 28 Mar 2019 16:02
Day 4
Today we began to document our research for our booklet.
Here we are looking into the case study of Media City and exploring the systems which are used to achieve its BREAM sustainability status. The use of recovered waste heat means that the building system is efficient in comparison with traditional forms of energy generation.
Posted 28 Mar 2019 15:24
DAY 3: MATERIAL DONATION UPDATE
Yesterday (day 3) a small group of us visited Tree Station and selected off cuts that we can use for our project. Tree Station has very kindly agreed to deliver them to us tomorrow (friday); these will be used to develop planters based on the joints that are being tested in the workshop.
We would like to thank Ian and everyone at Tree Station for their help and generosity on this project, it wouldn't have been possible without their contribution.
Posted 28 Mar 2019 15:19
This morning we prepared for another visit to the Town Hall. This time it would be a tour led by the council as well as a project overview given by the project contractors, Lendlease
Posted 28 Mar 2019 15:17
DAY 4
Another productive morning! With 5 students working in the B.15 workshop, the rest of us concentrated on creating the timeline documenting the journey of Ford from Detroit to Manchester. For that we had to go back all the way to 1836 when the railway in Trafford Park was constructed as it was one of the reasons why Henry Ford came to Manchester. This is mirrored with constructing the railway in Detroit in 1858.
The most crucial year seems to be 1903 when not only the Ford Motor Company was opened in Detroit but also first 3 models of Ford car were sold in the UK! However, the Ford Factory in Trafford Park wasn`t opened till 1911 when it sold 3,000 cars in the first year of production.
Posted 28 Mar 2019 15:10
Day 3
On the third day we brainstormed with all the BA and MA students and laid out a story board for the publication. This led to splitting of the group into four different teams for each phase of the timeline.
All the sub-teams have been researching about the information for the case studies and exploring different options of putting them together on the story board.
The teams have started to produce some graphical images like Posters and sketches for the publication
Posted 28 Mar 2019 14:55
The detached Housing group began exploring the form and layout in Revit, preparing their model for the upcoming visualisation and presentation.
Posted 28 Mar 2019 14:52
We also visited the Special Collection in MMU Library to get inspiration for designing posters to convey our information that we researched on the previous sessions for final publication.
Posted 28 Mar 2019 14:47
Paul Iddon, Vice President of the Manchester Society of Architects, came in in the morning as a guest speaker to give his insights on Brexit and share his professional experience to all of us focusing on being resilience in light of recession, in this case Brexit. He also talked about role of architects and typical architects' character that shapes the industry and how we can act otherwise. We are very grateful that Paul could grace our event and we look forward to more future collaboration.
Posted 28 Mar 2019 14:41
The Urban Greening // Day 2 Site Analysis Group 3
Group 3 focused on analysing the solar orientation of Alberton House which is a crucial part when planning the location of the living walls. As learned from the CPD south-west orientated facades will allow for a more varied design in terms of plant species. The group have therefore decided to focus on covering the south facing monolithic stair core wall a space for the green wall intervention.
In this way the living wall design will activate the approach to Alberton House as well as create a visual link with the nearby Parsonage Gardens conservation area which is based on a square of the same name and is a small, tranquil oasis close to the heart of Manchester.
Another focus of the group is to create a direct link between the public access bridge over the river and to re-invent the ground floor office space of Alberton House to create a semi-public amenity/co-working space for both the public as well as the building users.
Posted 28 Mar 2019 14:35
PRESENT //
Today we set out the parameters for the jury presentation next Wednesday. The work will be presented in an exhibition format so that tutors and students from the university will be able to view the work after the presentation. This presentation should showcase the skills the students have developed over the events period in site analysis, concept design, competition design, construction and presentation skills. It will be interesting to see how each group will have developed their own approaches to the project as well as the different ways they have evolved each of their presentation styles through working as a team.
Posted 28 Mar 2019 14:26
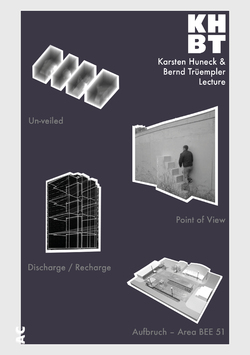
LECTURE //
On Tuesday evening Karsten Huneck and Bernd Trüempler from KHBT presented to the design campus as part of a student led lecture series. These lectures are available for the entire design campus school and are also open to the residents of Coburg.
The lecture featured several of their own practice work, alongside some of the work that has been undertaken though their other collaborative collective, Office for Subversive Architecture (OSA). Below are a few of the projects presented within their own words;
Un-Veiled
To mark the launch of RIBA North, Un-veiled visually and spatially interpreted the aims and purpose of the new national architecture centre.
The resulting pavilion in the Winter Gardens, a covered public area at the entrance to RIBA North, used curtains of mesh fabric, used on building site scaffolding, to create sections through some of the most iconic architectural structures across the Northern Powerhouse. Scale negatives of these buildings wafted in and out of focus as visitors walked through, beyond and within, The Sage in Gateshead, Imperial War Museum North, Liverpool Catholic Cathedral and York Minster.
Point Of View
osa in collaboration with Blueprint magazine took direct action and built the first viewing platform for the 2012 Olympic Games.
At 6am, on 12 June, without permission, Point of View has been erected, a stair-like structure painted regulation Olympic blue. It has been placed alongside the fence that surrounds the park, not as a provocation but as a gesture of friendliness, openness and enthusiasm for the games a spirit seemingly unknown to the many official bodies organising them and developing the east London site.
It wasn’t just information about the building programme that was hard to come by. Access to and views of the site were nearly impossible for the curious visitor to obtain.
Point of View was installed at the blue fence on the Greenway, close to the point where it crosses the Lea River. It lasted around 60 hours, during which time it was used by the public, before being removed.
Discharge / Recharge
As part of the Urban Lights Festival in the Ruhr Area of Germany, an architectural performance of light and sound, focusing on a tower block in the centre of Bergkamen, had been created. Simultaneously a landmark and an eyesore, the structure had been unoccupied for 15 years and was demolished by the end of 2015.
As a farewell, the building was painted black signifying its ominous fate but also transforming it into a screen for the projection of an absorbing laser show that tracks the story of the building. Interviews undertaken with former inhabitants of the building were transmitted via a radio channel located at the top of the building allowing visitors to tune in on their own devices while enjoying the spectacle.
The work was created in collaboration with artist Christoph Rodatz.
Aufbruch – Area BEE 51
A parking lot located on the Benjamin Franklin Village, a former American Military Barrack, is converted into a multi-functional Public Space.
The space is dominated by one material, the asphalt, that becomes the central element of the design.
The idea is to cut out the existing surface by framing the existing graphic elements as independent icons. The cut outs are used to and re-arrange the space and make room for other features, enhancing the contrast between the sealed and unsealed parts. Usually stigmatised, the asphalt is seen as a positive element. It also symbolises a material that is central to new American sports such as street-ball and skateboarding, sports that have been introduced to the German Culture by the Americans. All the cut outs (openings) are left natural to create a contrast with the hard and artificial platforms.
The concept develops through two phases.
The first phase will offer a basketball pitch, a boules court/sand pit and a platform that functions as a performance stage. The planted areas will be a mix of spontaneous vegetation as well as formal plants in order to relax or exercise. There will be space for a beer garden, flea markets and other social activities.
The second phase will add a water feature as well as additional platforms for seating and activities. More green areas will provide the opportunity to plant trees and create a vegetable garden.
The yellow observation hut will serve as home for the bees.
Posted 28 Mar 2019 14:22
VESTE COBURG CASTLE //
On Wednesday the students went to Veste Coburg. Also known as the "Frankish Crown," sits high above the town at 464m above sea level, 176m above the town. Widely visible with its buildings, towers, defensive walls and bastions, it dominates not only the cityscape, but the whole landscape in the wider area.
The beginnings of the present castle complex date back to the 13th century. At the beginning of the 16th century the castle became home to Saxon Electors used it for frequent stays. In the 19th century, the dukes of Saxe-Coburg and Gotha began to establish world-class art collections there.
Posted 28 Mar 2019 14:21
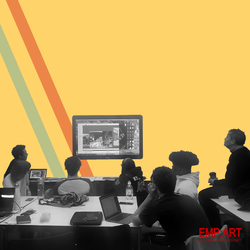
// DAY 04_DISCUSSION WITH ADAM ASH
Adam Ash from Plincke, a landscape architecture and urban design practice, joined us this morning, with John Edwards from Laing O’Rourke, to speak to us about the different ways in which public spaces could be made inclusive. Interactive art installations, game areas, bench dining and interspersed with covered spaces are all effective in reclaiming public space for the people.
The group then split up into two to speak to Adam and John about identifying themes to include in the final publication. The themes that we identified include:
-A multi-disciplinary team including an architect, landscape architect, engineer, lighting designers, members of the wider city infrastructure team and most importantly a consultation group that includes the final users to ensure that while the building is not active 24/7 the landscape outside can be.
- The importance of soft and hard landscape.
- Timetabling of the spaces so that working hours can be extended for certain parts of the building.
- Innovative way-finding methods that are more than just signboards.
- Blurring of the outside and the inside to make spaces more flexible.
- Community spaces in the front that remove the need for additional security measures at the entrances.
- Roof gardens to include green spaces in a dense urban environment.
We’re grateful to Adam for coming in today and helping define the direction in which the final document will be moving.
Posted 28 Mar 2019 14:06
VESTE COBURG CASTLE: GLAS TREASURY //
On Wednesday the students went to Veste Coburg Castle to see their historical Arts and Crafts Glas Treasury, one of the most significant of its kind in Europe.
The collection contains more than 1000 years of history in glass and is held in the former Congress Hall. A large proportion of the exhibit is made up of Duke Alfred of Saxe-Coburg and Gotha’s precious 15th to 17th century venetian glass collection which was donated to the museum by the Dukes widow.
The collection also holds Baroque, Art Nouveau and Art Déco pieces.
Posted 28 Mar 2019 13:43
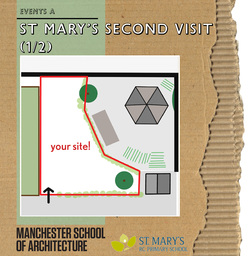
Today we are visiting St Mary’s Primary School in the afternoon for our second, and last, session with the Year 6 students. In preparation for this, this morning we have being putting together a short presentation for the children. The undergraduates have taken the lead with this, organising who will be speaking on different topics, the best way to introduce the site and the idea of designing to the children and making sure we are speaking in friendly and appropriate terms. We will be introducing the idea of the site to the students, using lots and images and a basic map.
The other group of undergraduates have been further developing our design ideas from yesterdays work, thinking about frame structures and the idea of adaptability. We are learning into this idea, as it would allow the school children to customise the structure whilst learning about sustainability and reusing materials, such as plastic bottles.
We are very excited to have our second session with the students at St Mary’s, and are looking forward to seeing what ideas the children will come up with and how these will influence our design process!
Posted 28 Mar 2019 13:26
Yesterday afternoon we undertook a further design development session with the undergraduates, working on the ideas we brainstormed on Monday. This time we asked them to be more practical and hands one, working their ideas into conceptual model form, which involved them considering the 3D form and physicality of the design would work. This expanded from looking at closed modular units to a more open rail-like form for the children to experience.
We were really impressed with the way the undergraduates tackled this design process, they immediately got stuck in and got involved with considering how light would work on the site and how it would interact with the structure. We can’t wait to see how they continue to develop these ideas!
Posted 28 Mar 2019 13:24
The Semi-detached group has been sketching out and optimising their design to suit the site by looking at the accessibility, daylighting and programme. They have started to explore the form in 3D, the next step would be to take the design into REVIT.
Posted 28 Mar 2019 13:21
//DAY 03 //DESIGN DEVELOPMENT
Within their sub groups, the students took their initial conceptual design further, trying to rationalise it. They researched alternative methods of connecting units of various sizes together and how they could be stored within one and other, considering the location constraints (door width, lift dimensions)
Group C; Nur Serena Ahmad Faiza, Eliot Johnson, Agnes Cheah, Yik Hin Lam used the concept of a shop that focuses around wheels for transportation. They have also explored a panel that has a grid of holes so that hangers can be added or removed to provide dynamic methods of hanging stock. Testing the scale of their Pop-up shop design in order to fit their wheeled design into the lift of the library was very important. They have also looked at the way their shop is able to unfold and present the items it is selling when the shop is positioned in its location
Posted 28 Mar 2019 12:28
//DAY 03 //DESIGN DEVELOPMENT
Within their sub groups, the students took their initial conceptual design further, trying to rationalise it. They researched alternative methods of connecting units of various sizes together and how they could be stored within one and other, considering the location constraints (door width, lift dimensions).
Group B; Enrica Agnus Klumper, Keta Silina, Roland Burt, Franci Tafilaj looked into the modular design and focused on the way the modules of their design come together and are able to interchange if desired or necessary.
Posted 28 Mar 2019 12:03
//DAY 03 //DESIGN DEVELOPMENT
Within their sub groups, the students took their initial conceptual design further, trying to rationalise it. They researched alternative methods of connecting units of various sizes together and how they could be stored within one and other, considering the location constraints (door width, lift dimensions)
Group A; Season Adak, Xii Don Lim, Lulia Nastasache, Rodica Earmacov started testing the foldability of their design in order to improve it and make the transition of foldability smooth. This would make the shop compact for storage and make it easier to move to different locations. They also investigated how the frame would work and what hinges and joints would be required.
Posted 28 Mar 2019 12:00
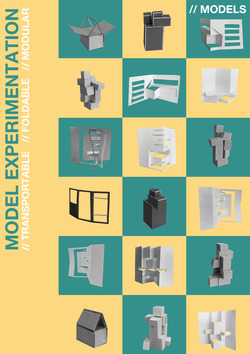
//DAY 03 //INITIAL MODELS
Within the three sub groups, the students took their initial steps at conceptual designs based around the design methods that were established by looking at various precedents. Group A looked at the foldable design solution for the Pop-up shop. Group B researched into modular design and Group C were interested in an easily-transportable design on wheels. During the 3rd day it was important to look at the design process through making sketch-models. The groups were able to test various design solutions and key ideas that they came up with. Group A tested the foldability of their design in order to improve it and make the transition of foldability smooth. Group B focused on the way the modules of their design come together and are able to interchange if desired or necessary. For Group C it was especially important to test the scale of their Pop-up shop design in order to fit their wheeled design into the lift of the library. They have also looked at the way their shop is able to unfold and present the items it is selling when the shop is positioned in its location. After looking at the sketch models we had a group discussion with suggestions and comments in order to progress the initial design.
Posted 28 Mar 2019 11:20
SITE MODEL //
Creapolis brought in their scaled 1:50 site model of their next proposed construction phase to the Cool House (building located on the right hand side), situated within the site of the brief. The model displays all buildings typologies located on the site as well as different access routes through the spaces and the main open area the students are working with.
The students have access to use the model and benefit their proposals to gain a further understanding into how their spatial interventions can coexist alongside existing structures on the site, in addition to visualising how their designs will emerge and translate through the landscape.
Posted 28 Mar 2019 11:02
ATLAS DOCUMENTATION - REMNANT
The groups on site focussed on capturing different aspects of the site to represent in the atlas. Here are some photos of the different gems that can be found on Winter Hill. A mixture of natural landscape and human intervention are finely balanced. Could this theme be celebrated through a toposcope design?
Posted 28 Mar 2019 10:57
The Terrace Housing group has been sketching out and developing their ideas for how to integrate passive design into their scheme, this has led to a more interesting form compared to standard terrace housing.
Posted 28 Mar 2019 10:51
DAY 3 - DATA CURATION
Following on from our site visit, we curated the information we gathered so we can start our analysis.
We will use our photographs, sketches and notes from the site to direct our site research, highlighting key features of the site to inform the development of the toposcopes on our site.
The team was split into smaller groups focusing on various aspects of the site and ensuring we were not duplicating information.
Each sub-group then went o to present their findings, expanding the detailed knowledge amongst the rest of the group.
Once we collated our information, we were than able to use skills from our photography workshop to enhance and develop the images taken for the Atlas to be presented to the Woodland Trust.
Posted 28 Mar 2019 10:47
We started to encourage students to move their designs into 3D, using Revit and ArchiCAD to better understand the technologies used in passivhaus design. It allowed the students to understand their designs better as well as learn valuable skills that will aid them in design throughout their undergrad
Posted 28 Mar 2019 10:45
AUTOCAD TUTORIAL//
Group I went through a series of brief tutorials with the year 1 and 2 students, during the tutorials the undergraduate students were taught about some of basic but necessary commands and drawing conventions in AutoCAD. Several students had been to conduct an architectural survey of the special collection’s unit earlier in the day, this survey was used to create the drawing for the tutorial. The undergraduate students had the chance to use AutoCAD - for many the first time - it gave them the chance to experience the interface and get to grips with how the program was used in architecture. It also gave the students a chance to ask any questions they may have had about the software during an informal Q/A session towards the end of the tutorial.
Posted 28 Mar 2019 10:37
Amazing find within the Town Hall original floor plan drawn by architect Alfred Waterhouse. Planning for the town hall began in 1863 with construction beginning in 1868, making these drawings almost 150 years old!!!
Posted 27 Mar 2019 23:30
Northlight // Day 3
Today we split the group in to three, one third of us were finalising the preparations for our public consultations tomorrow in Brierfield whilst the other two groups worked in b.15 and benzie’s workshops finishing off the two models. The b.15 team decided to represent the gas tower vertically with wooden posts in a walnut stain and used metal mesh to represent the horizontal structure. Benzie team added to the sites landscaping whist also completing the acrylic gas tower.
We are currently preparing for our site visits over the next two days, everyone is excited to see the site and meet with In:situ! The next two days are crucial to the design process as we will be taking forward ideas generated by the community and applying them to our proposals.
Posted 27 Mar 2019 23:11
A very productive session, undergraduates were taught Revit after none of them having any past Revit experience. Impressively all managed to create a house on stilts with foundations, custom curtain walls, custom walls and furniture. All models were correctly constrained using grids and level. The students the exported drawings, quick renders, 3D perspective sections, plans and understood how to override the graphics for modelled elements. This new skill will help them not only during the events program but the rest of there BA and future careers.
Posted 27 Mar 2019 23:07
DAY THREE - Today we compiled all the data retrieved from yesterday's site visit. After a discussion on our findings from our individual and group research we split up into smaller teams, each with a different task to complete. The first team created a base map for our riso print by accessing ordinance survey maps and editing them in Autocad and Illustrator. The second team organised a folder of precedents on riso printing and pamphlet layouts and came up with ideas for the final presentation output. The third team was in charge of the communication with the riso printing facilities and getting quotes from different companies for our paper and printing costs.
Thanks to all the students involved, the day run smoothly and we are on track to start creating the illustration map tomorrow.
Posted 27 Mar 2019 22:38
Day three: 27th March
Today Y1 and Y2 students came up with some ideas about the back of the seating installation using the three main colours of our collaborator HATCH. These were then presented and discussed with the group. The students were also split into two main teams - construction and graphics & marketing team which will be focusing on specific tasks for the rest of the project.
Posted 27 Mar 2019 22:26
LECTURE //
After an inspirational presentation there was an opportunity to talk with the speakers, guests and students over some beer and food.
It has become a tradition at the Coburg Campus Design that when there has been a guest lecture, the visiting speaker afterwards has either their portrait or profile drawn onto the concrete walls of the atrium.
Here Karsten Huneck and his practice partner Bernd Trüempler are having their portrait drawn onto to the wall by Prof. Helmūt Bielenski.
Posted 27 Mar 2019 21:17
Study Trip in the Science and Industry Museum
Posted 27 Mar 2019 21:15
CONCEPT //
Group 1
'Our proposal draws the city's residents together by illuminating the night sky pulling them towards Creapolis. We visually engage and evoke people of Coburg to come and ‘’make a space” at Creapolis maker space. Our design is a interactive exhibition space derived from the traditional game of Klotski. In the centre of the plot stands a Cube which unfolds to form building components in which users can slide around and form their very own space'.
Itz Klotsiki have started to explore the themes of 'Stay,' ‘Meet’ and 'Event,' form the brief from their proposal.
They have a conceptual intention to implement a new game-inspired typology onto the site. By doing this they hope to catch the eye from the surrounding area by making their intervention a beacon that draws people into the site.
Posted 27 Mar 2019 21:11
MASTERPLAN DRAFT
preparation for next Monday presentation for Victoria House
Based on Tuesday's group proposals, the ideas were drawn on AutoCad on accurate dimension and position.
Along the drawing process, Master students work with BA students, and the skills of AutoCad and anthropology dimension consideration were taught.
The initial idea was rationalized during this stage. Good progress.
Posted 27 Mar 2019 21:08
CONCEPT //
Group 2
'Our concept revolves around the sense of community, allowing people from different backgrounds to come and interact with the spaces available. Our design reflects the already existing Coolhouse by using the spacing's of the column to form a grid line for our design'.
Space Maker have started to explore the themes of 'Meet,' 'Make' and ‘Event,’ from the brief for their proposal.
After visiting the site, the Spaces Maker’s drew from the Slaughter Houses features and the objects scattered throughout the yard to drive their initial concept.
Posted 27 Mar 2019 21:04
CONCEPT //
Group 3
'Our project's initial concept is the contrast between the two identities of Coburg. The picturesque side and the almost none existing dark part which is hidden. These two elements will drive our design process and create an experience for the user, taking them on this visual journey'.
MCO (Manchester Coburg Original) have started to explore the themes of 'See,' ‘Stay,’ and 'Meet,' from the brief for their proposal.
They have found an interesting juxtaposition on the site which has two key qualities of space. By amplifying these two qualities they hope to create an interesting 'shock' effect when the user moves from one space into the next.
Posted 27 Mar 2019 21:01
CONCEPT //
Group 4
'Social Interaction. We aim to bring together a diverse range of people into one. All with one vision, to input something for others to benefit from. See, meet, stay. You are greeted with a grand entrance flowing through the site up to the folding workshop and cafe by day and outdoor cinema accompanied by a bar in the evenings. We are going to encompass a ‘außerhalb spielzimmer’ into our design, for the community, created by the community'.
Abscond have started to explore the themes of 'Order,' ‘Meet,' and ‘See,’ from the brief for their proposal.
Abscond intend to increase footfall by introducing a wooden canopy creating a sheltered avenue between the Cold Hall and Executive Villa from the front entrance to the yard.
In the yard they have proposed an exterior workshop where handmade games equipment can be made for entertainment in their open-air cafe.
Posted 27 Mar 2019 20:54
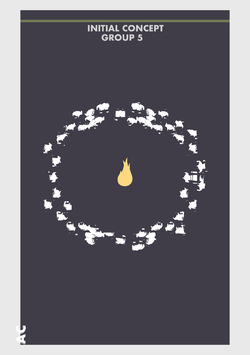
CONCEPT //
Group 5
'When it comes to bringing people together, campfires have always been a point of gathering, throughout time society has changed to interacting digitally. By creating an atmosphere which allows people to escape from usual aspects of life, using circular shapes to encourage people to socialize with each other, we are bringing back the idea of gathering at a source of fire for social interactions.'
Libelle have started to explore the themes of ‘Event,' ‘Play,’ and 'Order,' to form the brief for their proposal.
Following the introduction from Dr Markus Neufeld (project director of Creopolis), Libelle have chosen to design a multifunctional open-air space that will house a wood workshop and exhibition/ gathering space. They intend to make a retractable solar shading roof over the workshop which would be the secondary feature of this installation.
The primary feature of their installation will revolve around the theme of fire. By reimagining the camp fire experience they hope to create a space that will encourage the gathering and socialization of people while also providing the ability for people to stay overnight at the installation.
Posted 27 Mar 2019 20:51
Tomorrow we will still be divided into two groups; feasibility study and model. The model group will head first thing in the morning to the B15 workshop to continue producing the model. The feasibility study group will finish the age of fabric and capacity to change diagrams. They will then start putting together an A1 sheet collating all the historic research in preparation for the final exhibition. At the end of the day we will have a peer review so both groups check on the progress and see how the research can be incorporated to the model.
Posted 27 Mar 2019 20:27
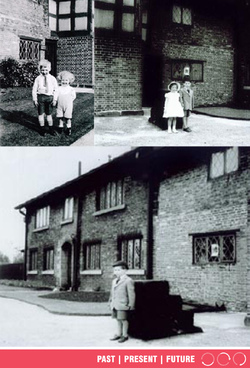
DAY 3
Clayton Hall is the only moated manor house in Manchester which has now opened as a Victorian living history museum. The area was once a lush countryside east of Manchester but it has now been industrialised, benefited in recent years of East Manchester’s regeneration. The original owners of the land were Clayton family but soon passed to the Byrons, as Sir Roger de Buron married Cecilia, daughter and heiress of Sir John Clayton. The Byrons could trace themselves back to the time of the conqueror when Hugh de Buron is mentioned in the Domesday Book as owning lands in Nottinghamshire and Derbyshire. The Byrons were here for more than 400 years but little is known about their lives. They sold the buildings to the Cheetham brothers, George and Humphrey, in 1620. Humphrey went on to found Chetham’s school, originally for poor boys, and Chetham’s Library, the oldest free library in the English-speaking world.
Clayton’s history would follow that of much of this part of East Manchester with heavy industry moving in. Among its biggest employers would be the Clayton Aniline Company established in 1876 on the banks of the Ashton Canal. At its peak it covered fifty seven acres, becoming the largest single manufacturing location of any company in Manchester and employing over 2,500 people. The
company closed in 2007 and the site was demolished.
The above images are photos of Clayton Hall in early 20th century.
Posted 27 Mar 2019 20:19
DAY 4 SCHEDULED ACTIVITIES (28th March)
Posted 27 Mar 2019 20:17
DAY 3
We also tested some different techniques to represent the trees as this will be a very important element to show context in the model as Clayton Hall is surrounded by a park. The different materials we tried where copper and silver wire and twigs. We prefered to go with a more natural appearance thus, use the twigs, but these are very expensive and we would go over budget. Therefore, we will finally use copper wire as the team thinks they are the most visually appealing.
Posted 27 Mar 2019 20:11
DAY 3
The model group kept working today in B15. We sanded down most of the remaining countours and started to glue some together. Additionally, we kept massing the victorian houses in the context. These have been made by cutting timber blocks with the help of the bandsaw and sanding machine.
Posted 27 Mar 2019 20:08
In the other group we looked at what content the app will feature. Reflecting on the feedback we received yesterday, we have decided to focus on an interactive game which will involve locating certain features or objects around the building. When each object is found and unlocked, bonus content in the form of mini games and interesting facts will appear. This allows us to include parts of all the ideas we discussed with the students yesterday.
We then began to scope out what areas of the building we could use and started to think about what objects and features we could pick, and what the app interface might start to look like. We will be returning to the Town Hall tomorrow to choose our objects/features and to get plenty of photographs of them.
Posted 27 Mar 2019 20:05
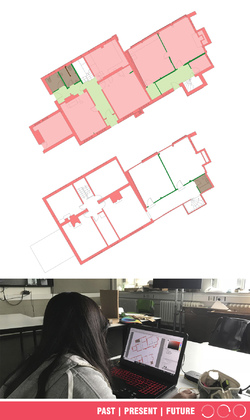
DAY 3
First and second year students started to produce the age of fabric diagram. They first researched into the historical construction and materials and these were their findings:
Construction -
Clayton Hall was originally built in the 12th century for the Clayton family. It was then rebuilt in the 15th century on the same site with a quadrangular plan. However, most parts of the building were demolished in 17th century when the new house was built. Additions were made in the 18th century and the hall was restored in 1900. If the building is viewed from the front, the right hand section is the
older part of the building which was partly rebuilt and enlarged. Rooms in the later part of the building have been designed in victorian style to provide the experience of stepping back in time. To access the building, one must pass through the masonry bridge over the moat which is now drained. The bridge was built in 17th century and constructed of coursed square sandstone over two segmental stone arches.
Materials -
The building is finished mainly with red bricks with some square-panelled timber framing at the first floor and stone slated roofs. The right hand gable wall has a very large external chimney stack of squared sandstone blocks. Southern potion has a small panelled timber framing through both floors and almost continuous mullioned windows on both floor.
Posted 27 Mar 2019 19:58
DAY 3
Today, the day started with a presentation done by 5th year students. The aim was for first and second years students to learn how to work with a listed building.
It is very important to start with an analysis of its age of fabric and historic significance in order to know what parts of the building have the capacity to change. We showed them examples of axonometrics that we had produced as part of our studio project. These showed how to classify the different parts of the building between high, medium, low or detrimental depending on its age and significance. The presentation was also done to show them how to best represent these, we advised to use exploded axonometrics to see every layer of the building and then edit the drawing in photoshop.
Posted 27 Mar 2019 19:52
DAY 3: COLLECTIVE GROUP DISCUSSION AND SHARING FINDINGS
Posted 27 Mar 2019 19:41
GHS// DAY 3
DEVELOPMENT
Above is one of the finalised layouts designed by the students under considerations of programme, wall thickness, user circulation, suitable area and others. Students draft plan digitally using software like AutoCAD which they could play with the furniture and walls easily. The plan still needs to be further developed but it has been a great progress since the start of our event.
Posted 27 Mar 2019 18:21
GHS// DAY 3
DEVELOPMENT
Today we have moved forward with the sketch layouts from yesterday by start making physical models and drawing layouts using AutoCAD. Some of the students work on further research on acoustic technology and material while the rest work on finalising the plan of the GHS studio in a proper scale.
Posted 27 Mar 2019 17:04
After great feedback yesterday about our ideas, we began to look at how the content of app would be organised. after splitting the group in 2, and giving a quick introduction to Adobe XD, the first app developer team were full of ideas.3 of our BA1 students began to draw a storyboard/flowchart of how each page within the app could possibly link together. A productive morning which will definitely lead to an amazing outcome
Posted 27 Mar 2019 16:45
DAY 3: DEVELOPMENT OF JOINTS
We continued to work in the workshop this morning developing a joint we designed yesterday to build vertically using the same interlocking strategy. This outcome will create interesting and strong joints that can allow the planter to grow outwards or inwards as it gets higher.
Posted 27 Mar 2019 16:29
Sketch Model Making | Day 3
What an outstanding day !!!! We began the day with a quick tutorial on InDesign, demonstrating how the group could format a template for their final submission.
Our design have finally started to take shape through our Test Models
The three groups have been working on their test models, in preparation to Friday’s presentation.
Posted 27 Mar 2019 16:03
DAY 3
A very productive morning in the MANC_TROIT group. The research revealed a lot of insight into the journey of Henry Ford to Manchester. The leading research question of today was: Why did Henry Ford choose to locate his first European factory in Manchester? The key findings of today that are shaping our research are:
+Location of Manchester 40 km from the sea, and their connection via ship canal
+ Advantages of Trafford park as a purpose built industrial estate
+ Henry Ford collaborators in the UK
We will be studying those points in depth within the forthcoming days.
Posted 27 Mar 2019 15:39
DAY 3
Today we spent the morning doing further research on the industries of Manchester and Detroit. All the students were split into two groups with a different research focus. The research undertaken was based on the books and online resources including Henry Ford museum and Science+Industry museum database. At the end of the day we have made a group brainstorm to share all information. Having all the information In the forthcoming days we will be focusing on defining the content of the postcards and graphical representation of these ideas, as well as producing the models.
Posted 27 Mar 2019 15:26
TESTS OF JOINT
To translate the methodology into a physical model helped us to understand the feasibility of each joint, which needed to consider the accuracy and the implementation within a limited time.
There were 6 trial types of joint, and we eventually chose number 1, number 2, and number 3, the further combinations of the prototype would be based on these three.
To be continued…
Posted 27 Mar 2019 14:46
Day 3 Filming in the city
Following up from our storyboards, we went out to the city to start filming. We captured footage of the movements, noise and activities we found interesting. The aim is to create a good contrasting feel with tomorrow's countryside footage. The result would show the ways in which the rural stands out as a sustainable place and bring the two different lifestyles in a clear visual way.
Posted 27 Mar 2019 13:48
Following the First and Second year students undertaking a measured site survey yesterday at St Mary's RC Primary School, they have started working in CAD to draw up the site.
During the surveying on site yesterday the undergraduates informed us that they were not overly familiar with AutoCad programs, therefore we adapted our schedule this morning to allow for a Cad workshop!
We gave them a quick overview of the programme, important functions, how to plot and then the potential further uses of the drawings created. We had a question and answer session to ensure all the students are now comfortable with the software.
After this we split into several groups, one to draw up the survey in Cad, one to prepare the second workshop session with the year 6 students tomorrow, and one to further develop the undergraduates design ideas!
Posted 27 Mar 2019 13:35
A half day for Day 3! Today we visited the People's History Museum. Whilst learning about the history of democracy in Britain we also learnt a lot about exhibition display design.
We studied how information should be layered in order to create hierarchy for the user to engage with. This is done by using different sized font and by the position in which the posters/banners are displayed. We also saw how important it is to keep the artifacts in museum grade conditions. Sometimes, in the case of paper posters, this meant enclosing the piece in an air tight frame. In other cases, like for banners, it meant constantly controlling the conditions of the room and keeping a distance between the public and the banner. In some cases it was a bit of a shame that you couldn't get closer to the banners because their amazing textures and craftsmanship.
Posted 27 Mar 2019 13:23
We had Penny from Sixth year to come in to share her year-long research on the effect of BREXIT to the Architectural industry. Undergraduate students then presented on their poster design from previous sessions. A template is set and future production will follow this style for the final output.
Posted 27 Mar 2019 13:16
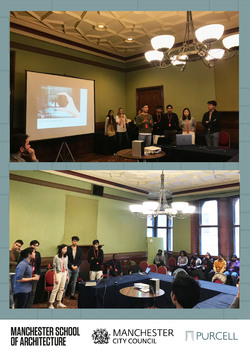
After the tour we briefly presented our initial ideas to the students and then spilt up into smaller group in order to get feedback from them. We had several very interesting discussions as the students appeared to be very engaged with the idea of using an app to explore the building. These are some the key points that came from the session,
- the option of sharing content on social media is important, especially through Instagram and Twitter
- the app should be personal to each user, could make your own character/avatar
- the content of the app should evolve and change, to encourage people to keep coming back to it
- the idea of some sort of game is interesting, and it should include leader boards so that you can compete against your friends
- any educational or historical information should be presented in a fun way, not just as a paragraph of text. Could have a quiz or mini-game
- the idea of showing where certain movie scenes are filmed is interesting but users should have the option to film videos themselves, maybe even attempt to re-enact the scene.
All this feedback is invaluable and will help us develop the app over the next week. One of the main things we took from the session is that the students encouraged us to progress all the ideas and not just focus on one, as they believed this would create a more interesting user experience. We will now begin to incorporate this feedback into our final idea for the app.
Posted 27 Mar 2019 13:14
One of the most interesting features of the museum was the interactive elements. There were varying features which tried to engage the curiosity and participation of the audience. The feature in the image asked people to send in photographs of themselves protesting. The museum then frames the images to show the similarities and differences between forms of protest. This type of interactivity is effective because it makes the audience feel like they are a part of the theme, democracy. Viewers see how important democracy is and can then become a part of the exhibition, thus showing their support for an evolving democracy. This feature also contributes to the strong connection between the exhibition and it's contemporary context.
We decided that we should think of an innovative method of user engagement in our proposal for the Special Collections.
Posted 27 Mar 2019 13:14
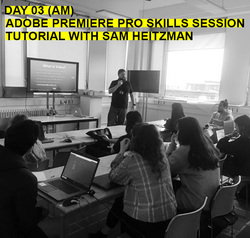
This morning we were lucky enough to have Sam Heitzman from the Digital Media Hub give a tutorial to all on adobe premiere pro. Before events began the master’s students decided to
use this video editing program to create our film due to the program being available on both mac and PC. This decision was also made because the majority of architecture students are familiar with a variety of adobe suite programs and the layout and functions tends not to differ much between programs, making learning easier.
Sam Heitzman began the presentation by running us through what video actually is and the different types of computer storage devices, including external drives and USB sticks. Sam pointed out the importance of USB as simply a device to transfer information from PC to PC but never a device to work from. This was important our collaborative working but also a helpful tip for all students and how they should handle all their files.
After running through the previous information Sam opened up adobe premiere pro on the presentation screen and ran us through the basic functions of the program and its interface. These basics included how to import and export film footage. The export information was particularly crucial to us as a group as we will be working on different sections of the film on individual laptops and then collating footage into one final film. Therefore, it is important everyone’s export setting match. Sam advised us to use the H.264 setting for export as it creates a high quality video that is good for both online and screen viewing. What’s more it is important to check both the export video and export audio boxes are checked when exporting to avoid creating a silent film.
Sam also helped us identify the difference in formats between the archive footage and the camera and iphone footage we have shot. All archive footage is 1080p as well as our camera footage however while most iphone footage is h.264 with 30 frames per second. This is important as it means when we import footage into premiere pro they will differ in image size and frames per second. Although this is an issue we learnt how this can be rectified. We learnt that by playing with scale we can either reduce the size of the 1080p image to match the iphone footage or vice versa. Sam recommended that we shrink the 1080p footage down to avoid pixelating the iphone footage when scaled up.
This was an extremely informative session that enabled us to gain some of the basic skills required to create our final events film. Sam in particular was extremely knowledgeable and a great teacher. This session also helped raise student’s awareness of the digital media bar as a great resource to students. The digital media bar is located on the first floor of the Chatham Building and open Monday to Friday for students use. More information is available in the link.
http://www.artdes.mmu.ac.uk/resources/digitalmediabar/
Overall the film editing skills they learnt will not only be useful for the final events film but for the second year student’s submission of their humanities film at the end of April. We look forward to finalising our story board tomorrow and testing out the new skills we learnt today!
Posted 27 Mar 2019 13:08
The students have taken the inputs from the students engagement at St Mary’s, Levenshulme in order to develop the initial design ideas. This will lead on to another workshop with the young children which will develop the ideas even further.
Part of todays session was to create quick sketch drawings and mapping of the ideas that have been discussed throughout the group. The MSA Students then took it upon themselves to model the proposal ideas in order to give some spatial quality to both the staff, students and fifth years. This model developed from work that different members of the group progressed previously.
This will form a significant stage within the project as it will be a landmark.
Posted 27 Mar 2019 13:02
Whilst looking around the People's History Museum we learnt a lot about exhibiting posters and other two dimensional objects. One of the key ideas was the creating a clear hierarchy of information. The Peterloo massacre display used different fonts to show varying amounts of information. Key words were hung on banners which depicted the themes of the topic. The displays were hung both on the walls an in the space, this created varying distances from which the posters were viewed. Sometimes it was difficult to tell which bit of information was about each banner. Having a large map of the Manchester placed the exhibition within the wider city, creating a relationship between the museum and it's context.
How and where the posters are mounted, and the varying fonts that we use, are going to be really important in our designs.
Posted 27 Mar 2019 13:01
