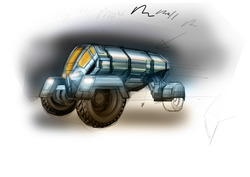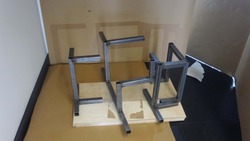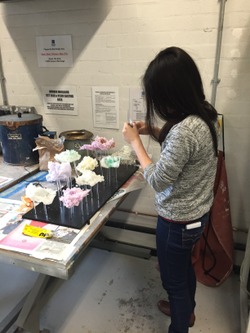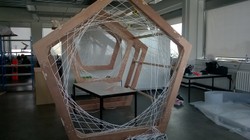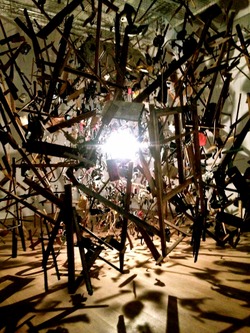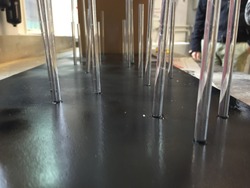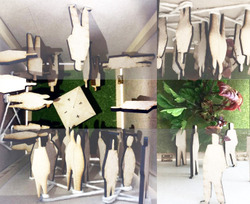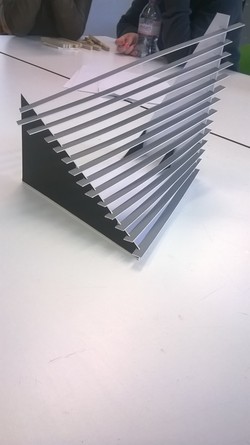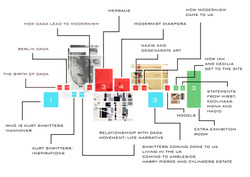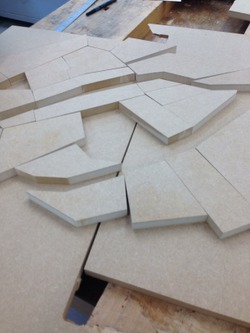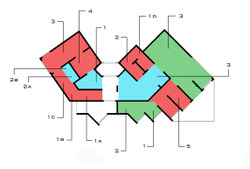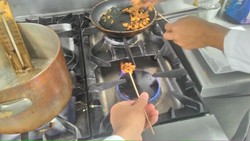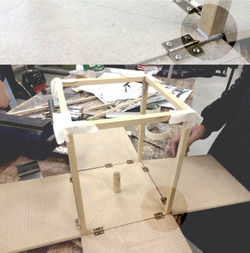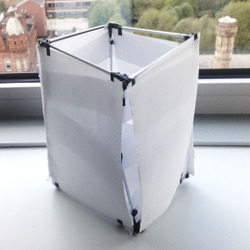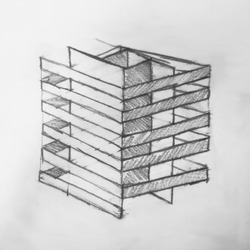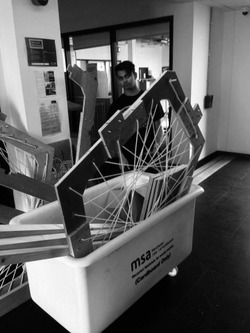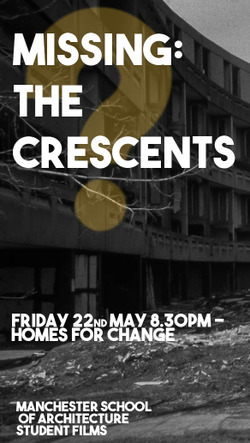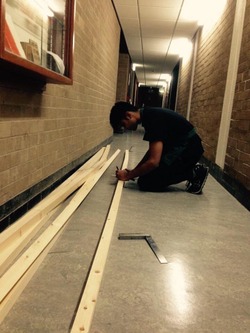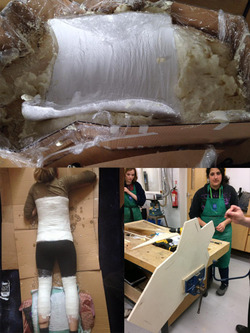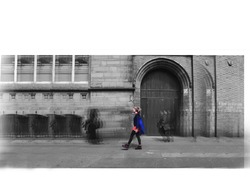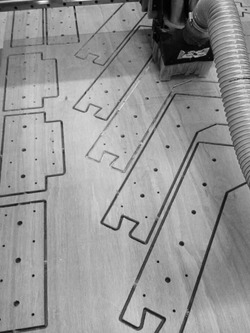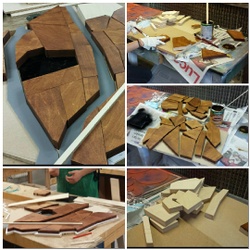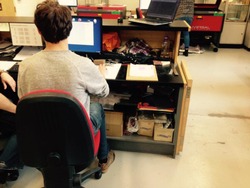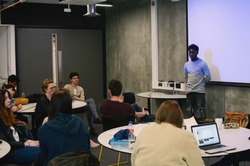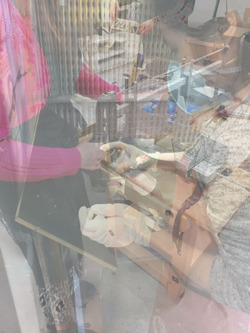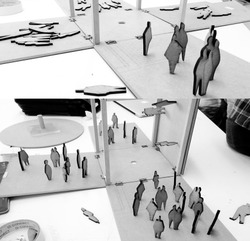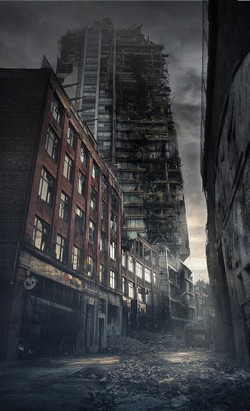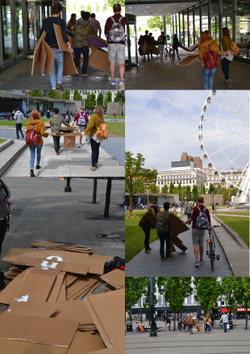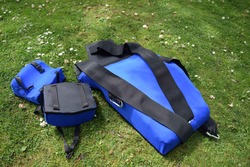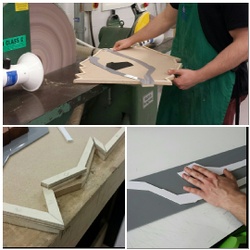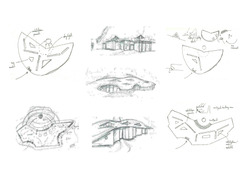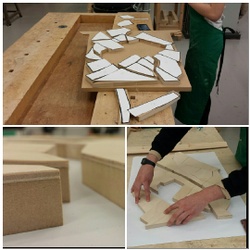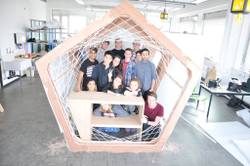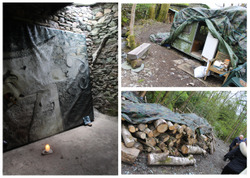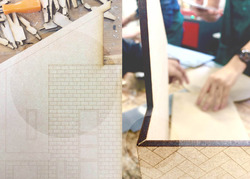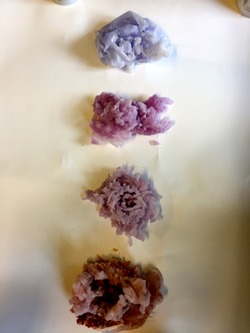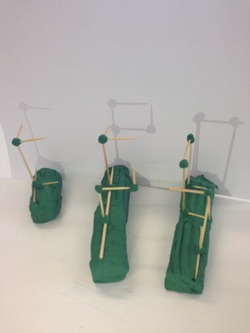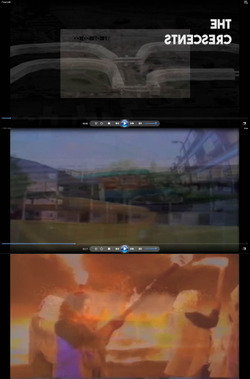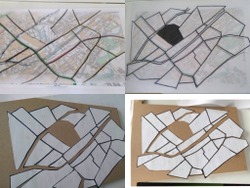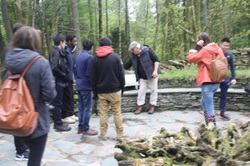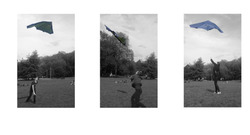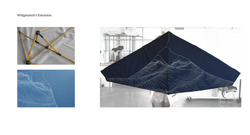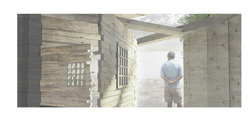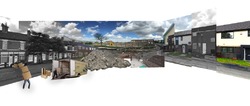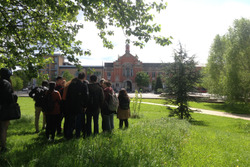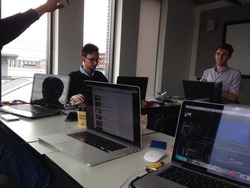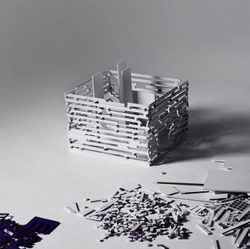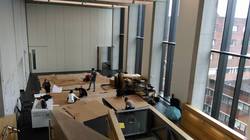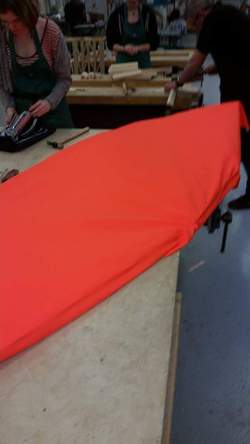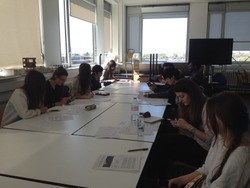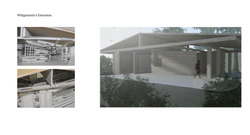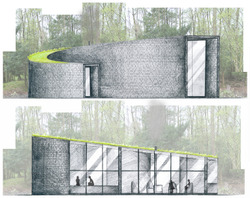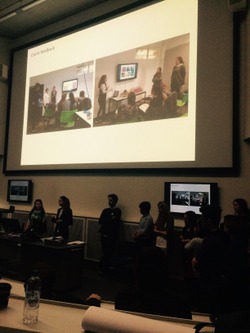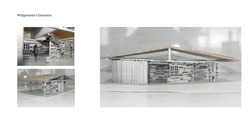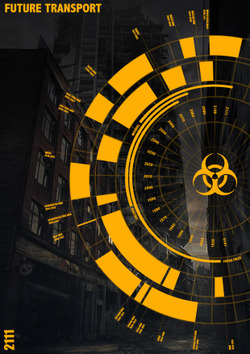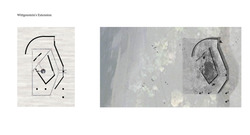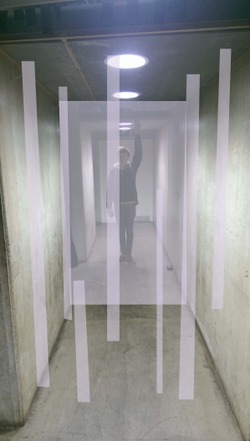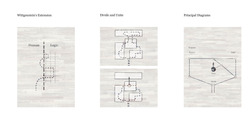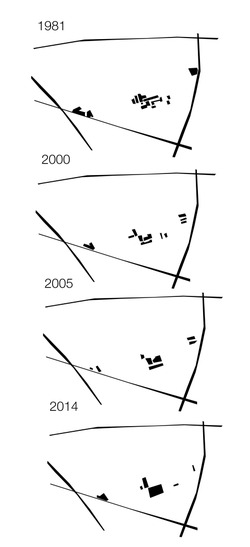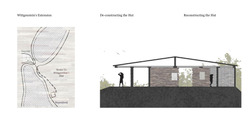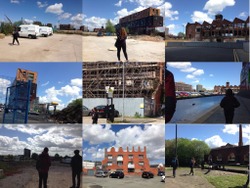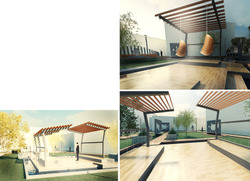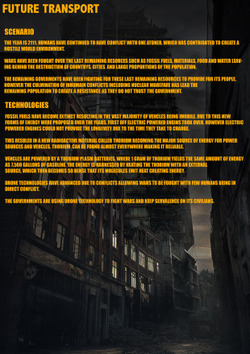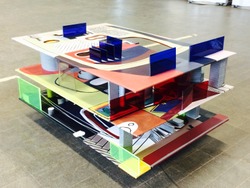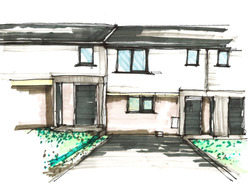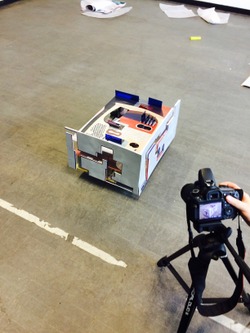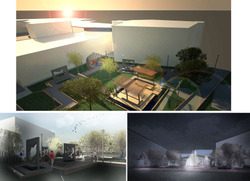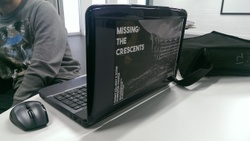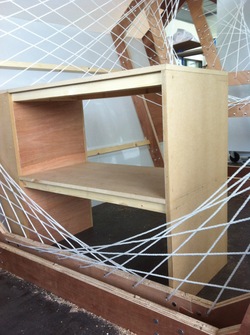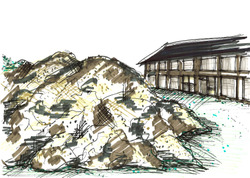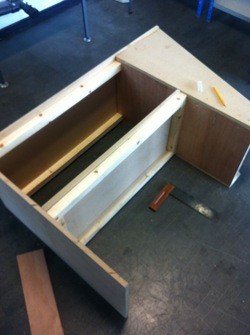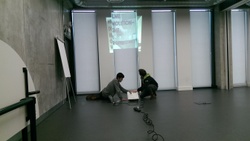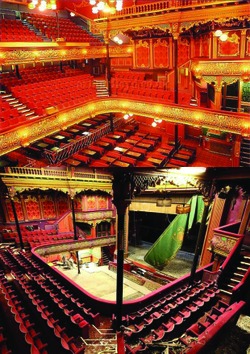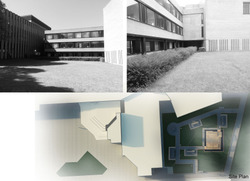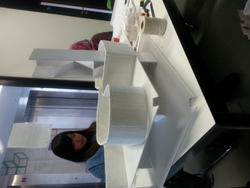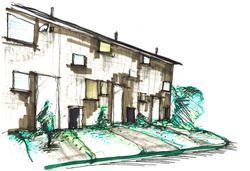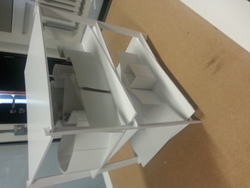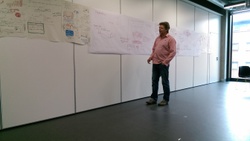This design is my idea of the future bus. The design has evolved into an armoured vehicle due to the continuation of conflicts. this allows passenger to be fairly safe when traveling the hostile environment. The vehicle is powered by a thorium plasma battery so that it does not need refuelling often
Posted 22 May 2015 11:40
Our final metal pieces were welded to create the letters spelling out CPO. From this we will cast them on a cement base and hang photos along the y axis.
Posted 22 May 2015 11:39
Day 6 // Assembly. We then uses glue to place the wax on top of the rods.
Posted 22 May 2015 11:39
Day 9, testing the assembly.
Posted 22 May 2015 11:39
Day one: Whitworth Art Gallery Visit. Investigation into artistic exhibition displays to understand design factors that enhance its effectiveness to the viewer. For example Cornelia Parker, Cold Dark Matter, An Exploded View; uses shadow to magnify the exploded view.
Posted 22 May 2015 11:38
Day 6 // Assembly. Once all the components had been made we began to assemble them together. We did this by first puts the rods into the wooden board.
Posted 22 May 2015 11:38
This a a plan of our model and the comparison show our another difficulty towards hiding the dowel in the centre. We attempted to make a tree out of real plants to make a more lively atmosphere on the right. Later on we realised it made the modern less cohesive as it was meaningless and dramatic which took away the sophistication of the initial material and image. Therefore we changed it to a mini houses with description of each facade on the faces.
Posted 22 May 2015 11:38
One of the initial design proposals on the 1st day. An experiment of combining the louver system and curving shape.
Posted 22 May 2015 11:38
Timeline corresponding to the plan showing narrative and political context.
Posted 22 May 2015 11:35
PROCESS
We have collected some leftover woods from the workshop to cut down our cost.
We traced the edited map onto the pieces of wood we have collected, then cut them to create our puzzle pieces
Posted 22 May 2015 11:35
Day 4
The space around the museum set out as a journey.
Site plan colour coded.
Posted 22 May 2015 11:34
Preparing for the satay :-)
Posted 22 May 2015 11:34
We came across with a few problems while making the model for example attaching components or how the mechanism works in general. Here we were trying to glue the frame together to stabilise the facades when they close. However, it was very weak and unsupportive. Therefore we nailed the corners together instead, which then we realised was less time consuming and more reliable.
Posted 22 May 2015 11:34
Our first attempt at kite making... a test model to see how well the design would actually fly!
Posted 22 May 2015 11:33
The original design for our kite, based on our hut design but using the principles of the box kite used by Wittgenstein
Posted 22 May 2015 11:32
Post-completion we walked the structure down to the University of Manchester Students Union.
Posted 22 May 2015 11:32
Flyer for Advertising
We designed and printed many flyers and distributed them to the public
Posted 22 May 2015 11:32
Measuring the purlin lengths. We had a few issues with the natural bending of wood.
Posted 22 May 2015 11:31
Day 4 - Construction
On the first day of construction we split into two groups, as the device is custom made to fit the user so we had emily make a cast of her back and legs while lisa and I worked on creating the backboard. The cast would later be used as a mould for the expanding foam that we used to create the foam lining in an effort to make the device more comfortable. The back board was made of 12mm ply wood so that it would be able to support the user, and for this reason it had to be hand cut as this size would not fit in the lazer cutter.
Posted 22 May 2015 11:31
FINAL PRODUCT
On finishing the device we took it outside to test on various columns, trees and walking around. We found it was comfortable to wear and move in and easy to fall asleep, with my back and head being well supported.
The leg devices however did not support my knee joints and this prevented my body from fully relaxing. Therefore the main improvement which could have been made would have been improved leg supports maybe with foam moulded around the front and back of my knee joint.
Overall reaction from the public was positive with many people commenting how professional the product looked and some people even wanted to try it out.
Posted 22 May 2015 11:31
The CNC sheets during production.
Posted 22 May 2015 11:31
Day 5 - Refining 2
We have also strained the pieces with wood stain to achieve various shades not only to make it easier to assemble the puzzle but also to show the density of the community that once was in new Islington.
Posted 22 May 2015 11:30
Sean the grasshopper Lyon adjusting the CNC sheet layout. It took just over a day to cut the 8 exterior ply sheets.
Posted 22 May 2015 11:30
Day 3
We were asked by this point in the project to have a rough story board of our film. Each group took turns presenting, comments were offered and criticisms voiced.
From our presentation we received some useful comments. Our concept we were told was strong however there wasn't enough evidence of how we planned to articulate it through the medium of film. We had an idea but we didn't have a film.
Posted 22 May 2015 11:30
Day 5 // Making. Once we had completed making the wax we had to create a base for the pieces to sit on. We went to workshop and cut up acrylic rods and stuck them into a wooden base which we had spray painted black .
Posted 22 May 2015 11:30
We laser cut some people with different social status for example some businessmen in suits and some couples who have lower social status. We stood them up of the inner side of the four facades according to the closeness of the community. The first two stages contained plenty more people and the neighbourhood was more contended and people would hang out on the street; whereas the later stages were more quiet as people enjoy their own private space and rely less on neighbourhood. Also some new residents would be isolated as old habitants have less understanding towards them. Also less people can afford to live there as the area appears to be more wealthy.
Posted 22 May 2015 11:30
the environment i am going for is a war torn city scape where buildings have been destroyed due to conflict. The ground is littered by rubble making the environment seem hostile.
Posted 22 May 2015 11:28
Arriving to site
Moving such a large amount of cardboard is heavier then it looks. A taxi picked up all of our nets yesterday morning and dropped them near to Piccadilli Gardens for us to then carry to our chosen site and assemble. Carrying them across the public space already attracted some attention, curiosity and interest.
Posted 22 May 2015 11:28
Today we finished the device, adding fabric to soften the appearance, hand sewn straps and clip and finally an elastic finishing band to create a professional appearance.
Posted 22 May 2015 11:28
Day 5 -Refining
Working on the base, we have considered materials such as perspex- grey to outline the canals and black for missing piece. Placing them onto a MDF piece of wood, we created a solid base for our puzzle pieces.
Posted 22 May 2015 11:27
Day 3
Started to come up with initial ideas of what we see the museum as trying to incorporate them with Ian's original vision. We started to form a floor footprint and making decisions on the all of the materials.
Posted 22 May 2015 11:26
Day 4 - Making
Using MDF wood, we have cut out the pieces for our puzzle. We have also cut out the shapes of puzzle pieces in birchwood plywood that we glued on top of the MDF to gain a more textured look with a pattern.
Posted 22 May 2015 11:26
Day 9. Finished!
Posted 22 May 2015 11:26
Some photos from the site visit on day 2
Posted 22 May 2015 11:25
Here are some details of our physical model. Our model was to have a spinning box that contains four different stages of facades that can be opened, along with some diagrammatic details in the centre. The left image shows the laser cut engraved facade details and the right shows how we attached the boards together by slanting the edges instead of having to offset them, to create a neater and more sophisticated model.
Posted 22 May 2015 11:25
Day 4 // Making. These were some of the wax shapes that we made.
Posted 22 May 2015 11:25
We then created a physical scaled model of the final piece. Although it was made out of plasticine and toothpicks, we managed to get the desired effect with the use of shadows.
Posted 22 May 2015 11:24
Day 3 // Making. Once we had a clear idea we began to sculpt our pieces. We would melt about 100g of wax at a time and at a colour to it. We would then swirl the water in the bucket and then pour the wax into it from different heights.
Posted 22 May 2015 11:24
Film editing
Editing and compiling the footage to create our final film.
Posted 22 May 2015 11:24
PLANNING
We have been discussing how New Islington can be represented as a void. We used the the map to determine shapes of different communities
At a later stage we have finalised our idea - to create a 3D puzzle with wooden blocks.
Posted 22 May 2015 11:24
Day 2
Site visit of the Merz barn, meeting Ian and Cecilia. The history and significance of Kurt Shwitters was explained and Ian gave us an idea of what he wants from each proposal as a 'client'.
Posted 22 May 2015 11:22
We had a great day flying kites, Despite little wind and some early damage to the wing we got it up in the air!
Posted 22 May 2015 11:21
Our final output was a Kite as a homage to Wittgenstein’s Interest in aeronautics. We Made a glider frame out of bamboo and covered it in a waterproof fabric - this fabric proved a bit heavy, next time we will pick something lighter.
The Design is an entropy graph it represents the hut going from a singularity to being de-constructed into components then back to a singularity.
Posted 22 May 2015 11:20
This render shows the material qualities of our hut, the contrast between open and enclosed spaces and the actual view from the site over the lake and fjords.
Posted 22 May 2015 11:20
This a collage to show the staged from old houses, to when it became demolished and new housing was built. Through CPO, the close neighbourhood of Gorton was forced to move out and move away from each other. Many relationships were lost. People who moved to a new area would get isolated due to their social status. And some people could not afford to move bak due to the higher housing prices in the CPO sites. Although the council thought that CPO was a solution to the area, the problems were just moved to another area, but the connection of the habitants was destroyed.
Posted 22 May 2015 11:19
Day 2
Hulme based graffiti artist Kelzo gave us a short presentation on the conditions and culture of Hulme during the crescents. Having lived in Hulme since the 1980's he has seen the dramatic shift in the landscape over the last few decades. He gave us a tour around Hulme in which we were given old photo's which Kelzo had collected (photos can be found at
www.exhulme.co.uk). We were then taken around and told stories about the area, compare how the neighbourhood looks now compared to the old photos and of course have some Caribbean food.
Posted 22 May 2015 11:18
DAY 9
The whole day we worked on the film making sure everything was correct. By around 8pm on the 9th day we had finished the film entirely ready to present at the Homes for Change.
Posted 22 May 2015 11:17
The finished output from our hut reinterpretation with all the pieces we didnt use
Posted 22 May 2015 11:17
Cutting 60 cube nets out of cardboard and Monday and Tuesday this week. As they are nets, their transportation to site is made much easier. They can then be assembled on site, with string and cable ties, making the project much like a 'pop up' installation. Disassembled again at the end of the day; the installation is made to be transportable and quickly moved between locations.
Posted 22 May 2015 11:16
Exterior fabric being fitted to the interior.
Posted 22 May 2015 11:16
Day 1
Briefing of the project and organizing the site visit for for 12/05 to the lake district, 3 groups were formed for the different outputs that needed to be created - artist accommodation, art shed and the museum.
Posted 22 May 2015 11:15
An addition we made to the roof was to use a Faraday Cage to block mobile and internet signals. We wanted this so the space would be one that visitors experience in isolation without the distraction of civilisation. This was why Wittgenstein loved his hut in Norway.
Posted 22 May 2015 11:12
Front and back elevations of the library. Glass covers the side facing away from the path to let in light while maintaining privacy.
Posted 22 May 2015 11:11
Today we had our group reviews, presenting our ideas to 6 of the events groups. It was interesting to see what other groups had achieved over the past two weeks, and to hear the feedback given to each group.
Posted 22 May 2015 11:10
The spaces have a strict logic but the contrast between open and closed spaces and the rough texture of the re-used wooden planks give the site a human feel. We didn’t use all the huts components in the model because some should be kept where they can be appreciated and better protected. We also left out the extension because we didn’t think it was part of Wittgenstein’s time line.
Posted 22 May 2015 11:09
THIS SHOWS THE TIMELINE OF WAR EVENTS LEADING UP TO 2111, AND THE FUEL USED DURING EACH TIME PERIOD. I HAVE STARTED THE TIMELINE OFF WITH WORLD WAR ONE AND LEADS UP TO THE WORLD RESISTANCE. I HAVE CREATED MY OWN WARS INCLUDING WARS OVER RESOURCES AND CIVIL WARS TO CREATE A BELIEVABLE FUTURE.
Posted 22 May 2015 11:09
We shaped our plan around a circulation that divides groups of visitors so they experience the spaces in isolation - Wittgenstein intended the space as a place for contemplation. They are then reunited in a central area above where the huts foundations are visible and are able to appreciate the view together.
Posted 22 May 2015 11:08
Ideas for the installation
Creating a 3 dimensional faded effect by projecting on tracing paper. Also to represent a 'shattered' Hulme.
Posted 22 May 2015 11:06
We studied the modernist house he designed in Vienna and deduced that the contrast between his architecture and the Hut correlated with the development of his Philosophy from an all powerful solution to a more considered contextual theory. In our scheme we will show separation between the Logic and contextual.
Posted 22 May 2015 11:06
This is a diagram to show the difference of the latest CPO area in compared to the same area in the past in West Gorton. The first one was in 1981, then 2000, 2005 and 2014. As the diagram shows, the architecture changed from industrial to residential and the density has significantly decreased. The surrounding roads are widened and houses contained more private space.
Posted 22 May 2015 11:05
After learning about Wittgenstein's Life as a philosopher we were Set the task of re-constructing a hut from it's original components. Above is a site map and a section through our proposal.
Posted 22 May 2015 11:05
SITE VISIT - NEW ISLINGTONSITE VISIT
From our site visit, we discovered that New Islington is a regeneration area that has taken a separate identity to reflect its changed status.
We spoke to the local people and they are not happy about the development.
Posted 22 May 2015 11:04
Interior perspective of the structure. Showing different level heights. The structure is quite simple one. two cantilevers facing each other providing shelter,protection and transparency. The pavilion I've designed has the purpose to serve as a place where people can rest and that is the concept of the project. By simplifying the structure, I've tried to create a low cost pavilion.
Posted 22 May 2015 11:03
THE YEAR IS 2111. HUMANS HAVE CONTINUED TO HAVE CONFLICT WITH ONE ATONER, WHICH HAS CONTRIBUTED TO CREATE A HOSTILE WORLD ENVIRONMENT.
WARS HAVE BEEN FOUGHT OVER THE LAST REMAINING RESORCES SUCH AS FOSSIL FUELS, MATERIALS, FOOD AND WATER LEAVING BEHIND THE DESTRUCTION OF COUNTRYS, cities AND LARGE PROPORTIONS OF THE POPULATION.
THE REMAINING GOVERMENTS HAVE BEEN FIGHTING FOR THESE LAST REMAINING RESOURCES TO PROVIDE FOR ITS PEOPLE, HOWEVER THE CULMINATION OF INHUMAIN CONFLICTS INCLUDING NUCLEAR WAREFARE HAS LEAD THE
REMAINING POPULATION TO CREATE A RESISTANCE AS THEY DO NOT TRUST THE GOVERNMENT.
Posted 22 May 2015 11:03
We used concrete (grey) pilotis and primary colours as the walls and the frame of the ribbon windows on the facade
Posted 22 May 2015 11:01
This is a sketch of one of the building styles. The difference to the older buildings was that this has more colour contrast on facades and contains front yard which brings a more private and wealthy atmosphere. The height of the buildings remain two to three storeys which are suitable for young individuals and aggregated working class.
Posted 22 May 2015 11:01
We then assembled the model completely and filmed the process according to our narrative and made our paintings perform as a building
Posted 22 May 2015 10:58
Developing design of an outdoor space. The render shows a top view from above capturing the whole scheme. This perspective demonstrates how architecture and landscape could work together, We, the architecture students collaborated with the landscape students for this project to create one peaceful outdoor space.
Posted 22 May 2015 10:58
Advertising
Advertising for our exhibition.
Posted 22 May 2015 10:57
Desk in position.
Posted 22 May 2015 10:56
This shows a pile of waste produced in the process of reconstructing the area as CPO was carried out. The building behind was soon to be demolished. The site although was polished due to the new housing styles, however, lots of piles of waste were around on the central green space, which decreased the pleasantness of the area.
Posted 22 May 2015 10:56
FInal stages of desk construction.
Posted 22 May 2015 10:56
Experimenting with projection
Understanding how the equipment we will be working with for our exhibitions. Experimenting with different styles of projection.
Posted 22 May 2015 10:56
The Hulme Hippodrome
Before (1970s) and current shot of the hippodrome in Hulme. A beautiful old building with an interesting past.
Posted 22 May 2015 10:54
Site analysis. The site is actually a green unusable space which has a great potential. The idea of the client was to create a peaceful place for rest. At the moment the site is empty, people ignore it and our job was to bring it back to life as we redesign the landscape and create a flexible space for people to use.
Posted 22 May 2015 10:53
slotting in staircase
Posted 22 May 2015 10:52
When we visited West Gorton, there was an abandoned house in the centre of the site that had not been demolished compared to all the other surrounded buildings. There was a contrast between this older building and the CPO buildings in terms of style and colour use. The picture shows that windows and doors were blocked, it is soon to be demolished.
Posted 22 May 2015 10:52
Story boarding our ideas
Working with Michael Mayhew, we put our thoughts down on paper and created the basic storyboard for our films.
Posted 22 May 2015 10:52
study structural model
Posted 22 May 2015 10:50
Michael Mayhew, guest speaker.
Talking about hulme and asking different questions to get to the real essence of a town with such an important and interesting history.
Posted 22 May 2015 10:50
