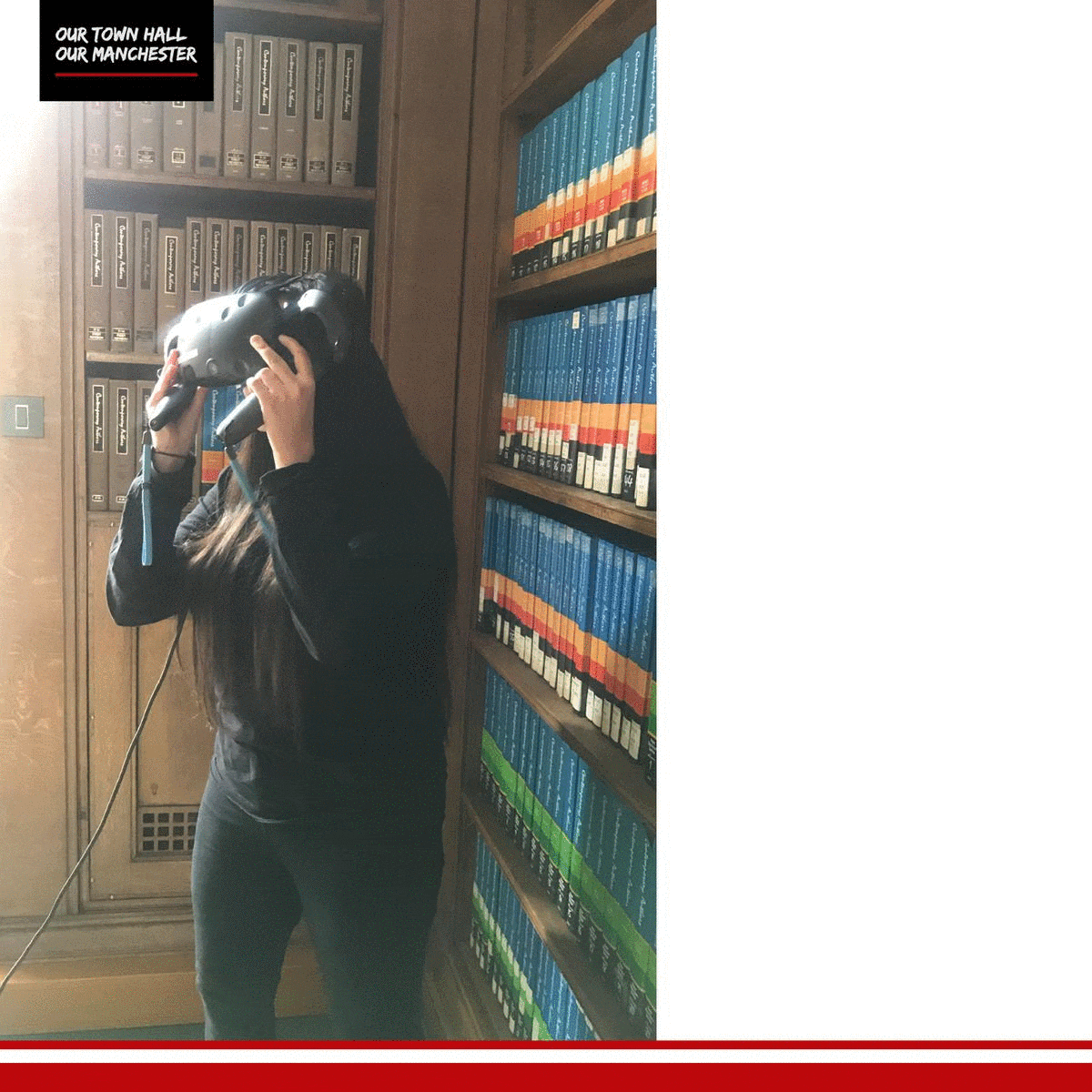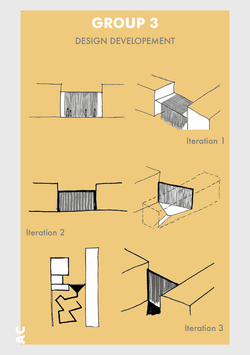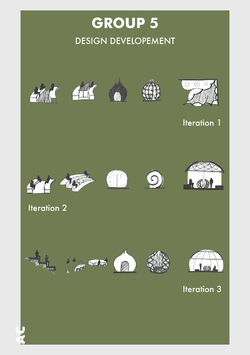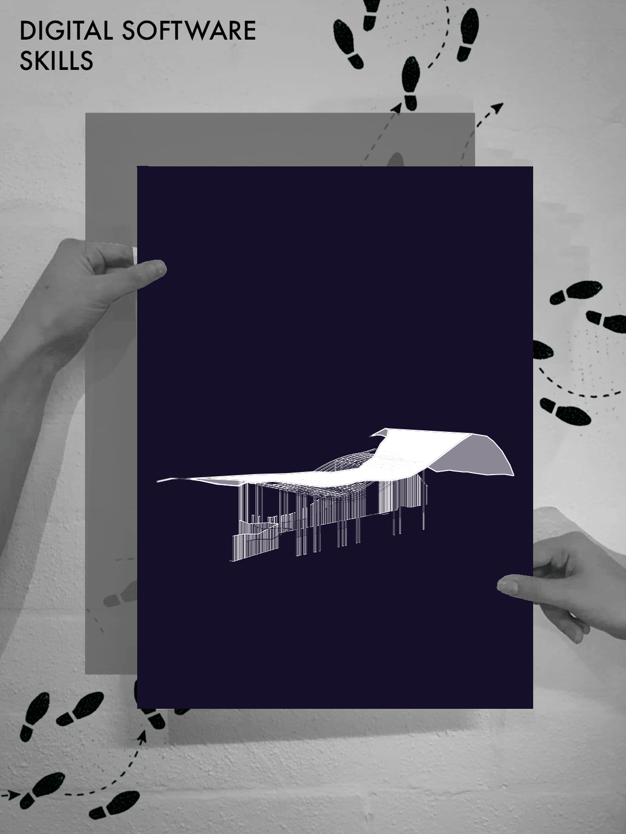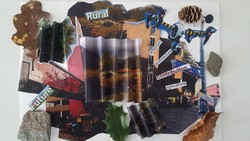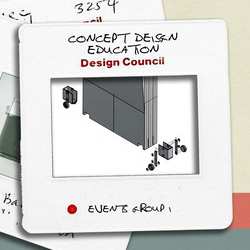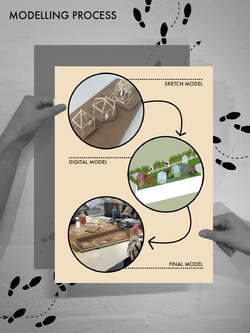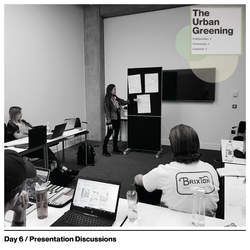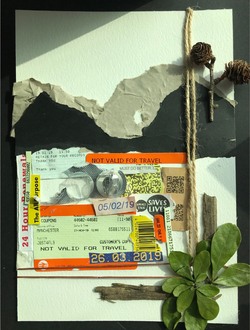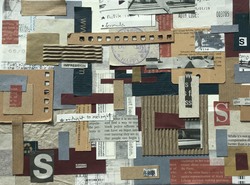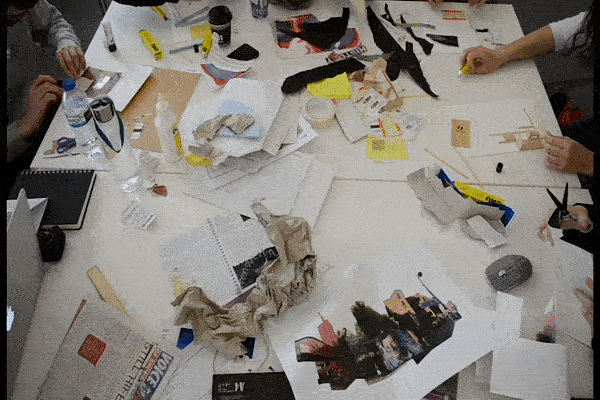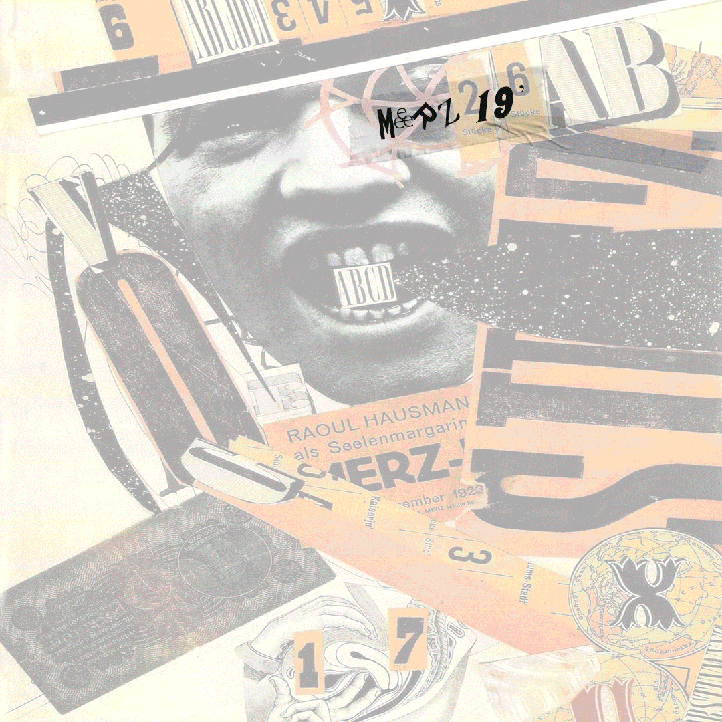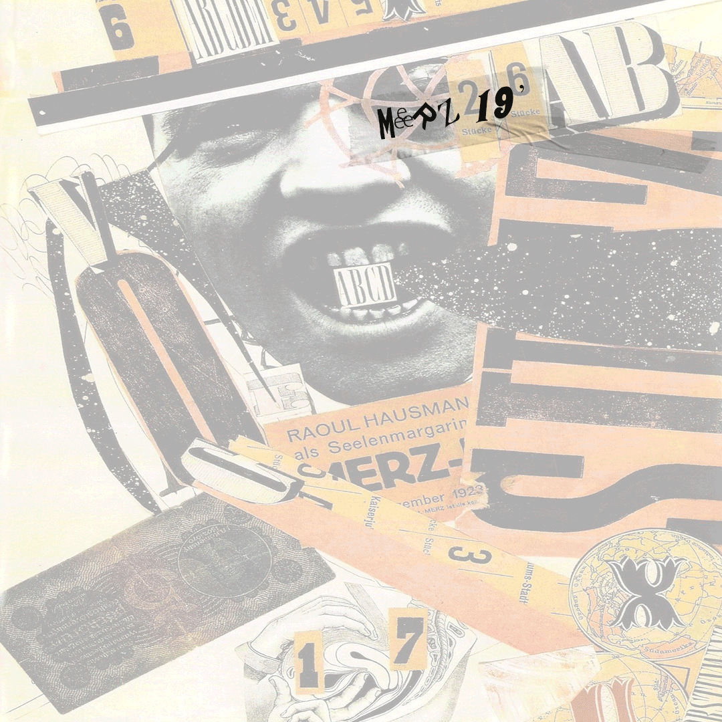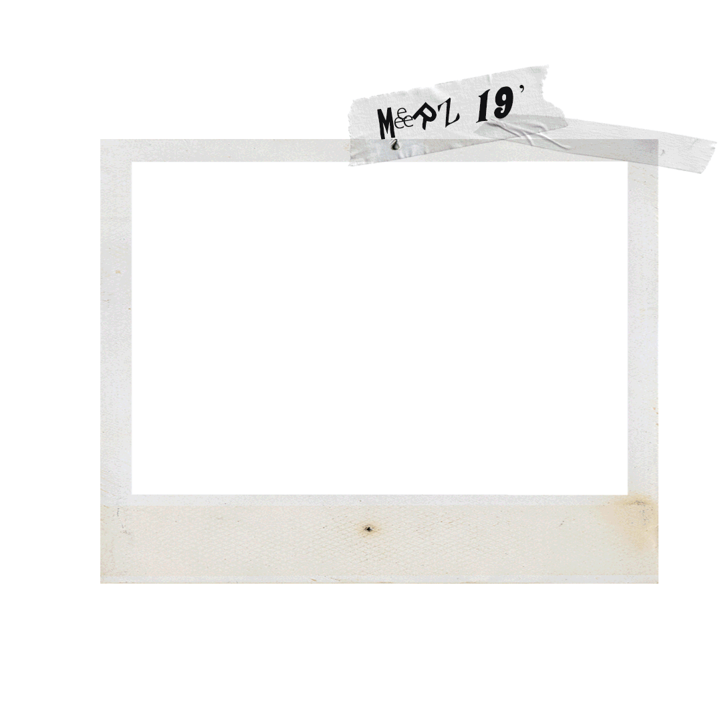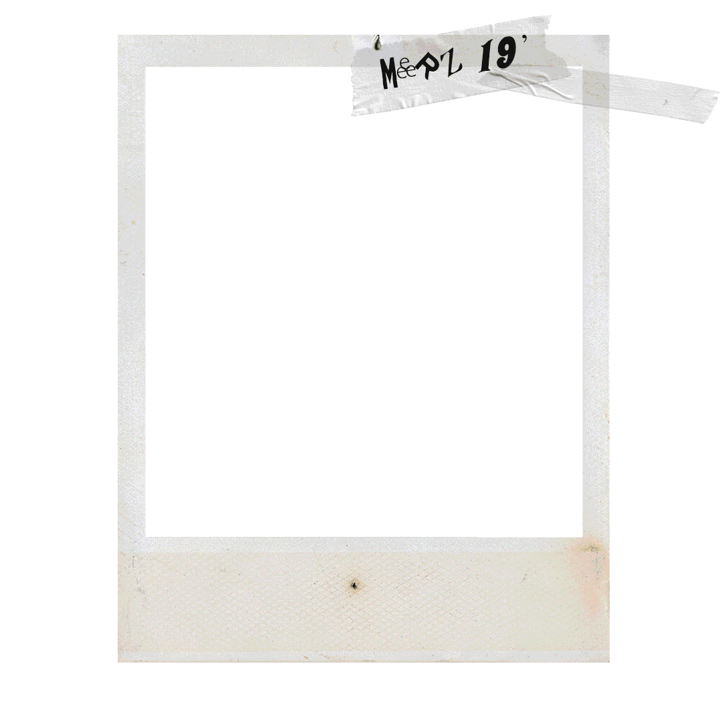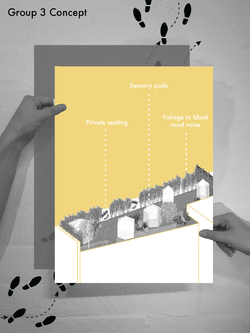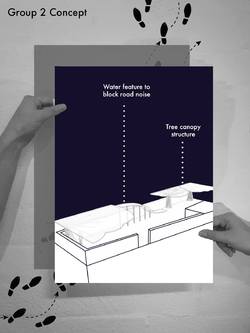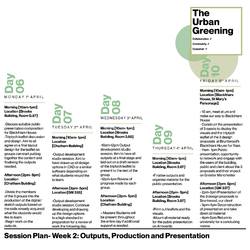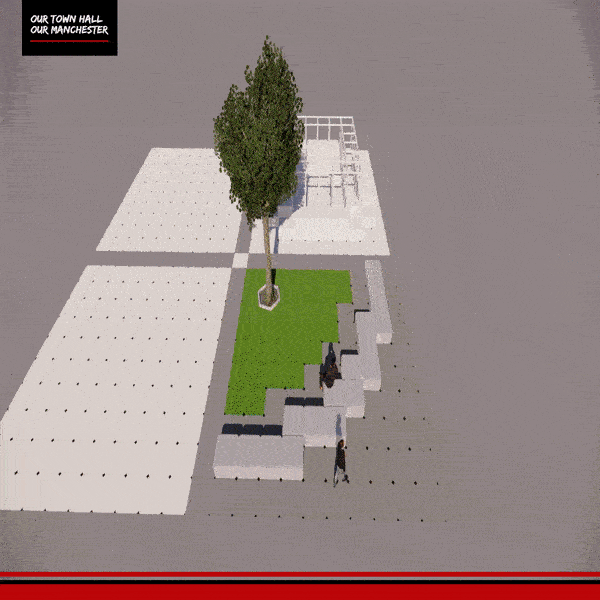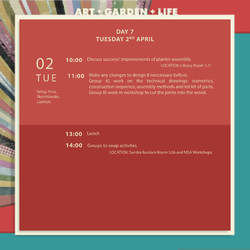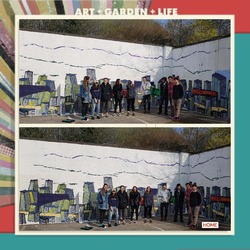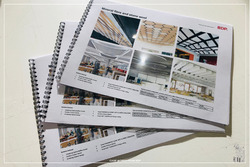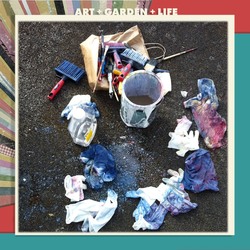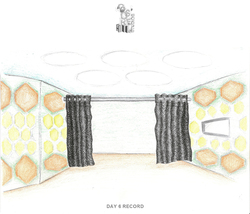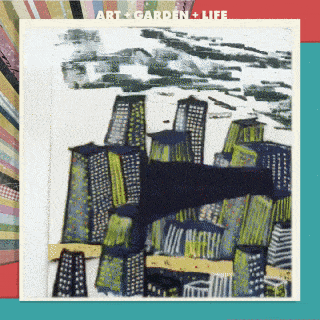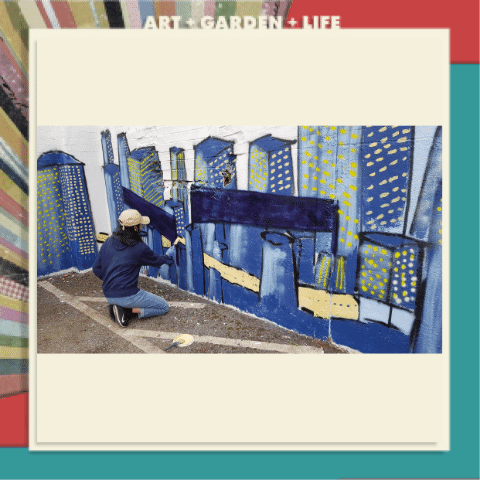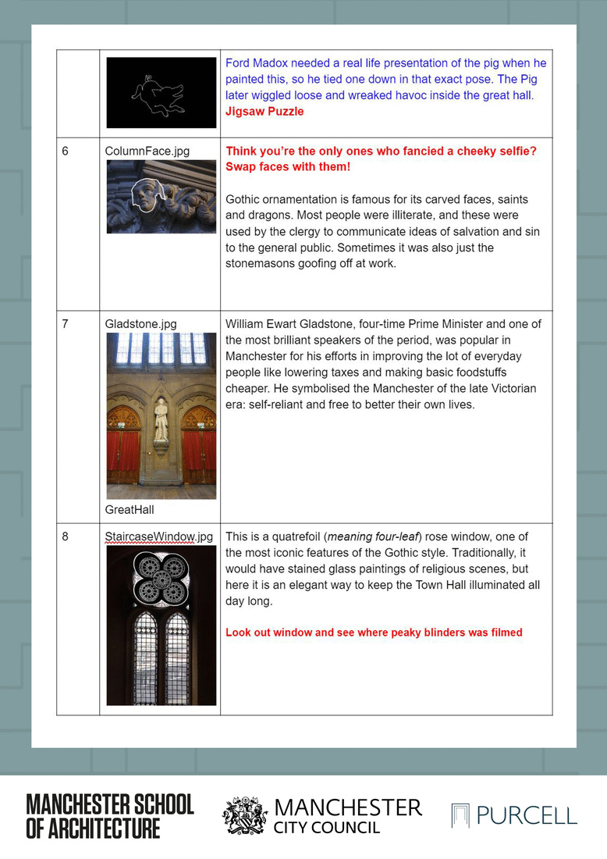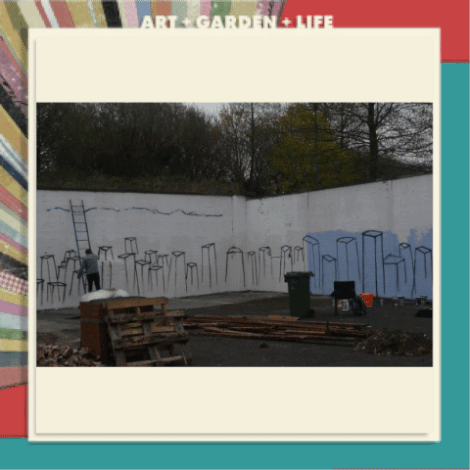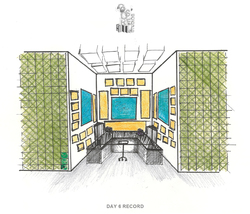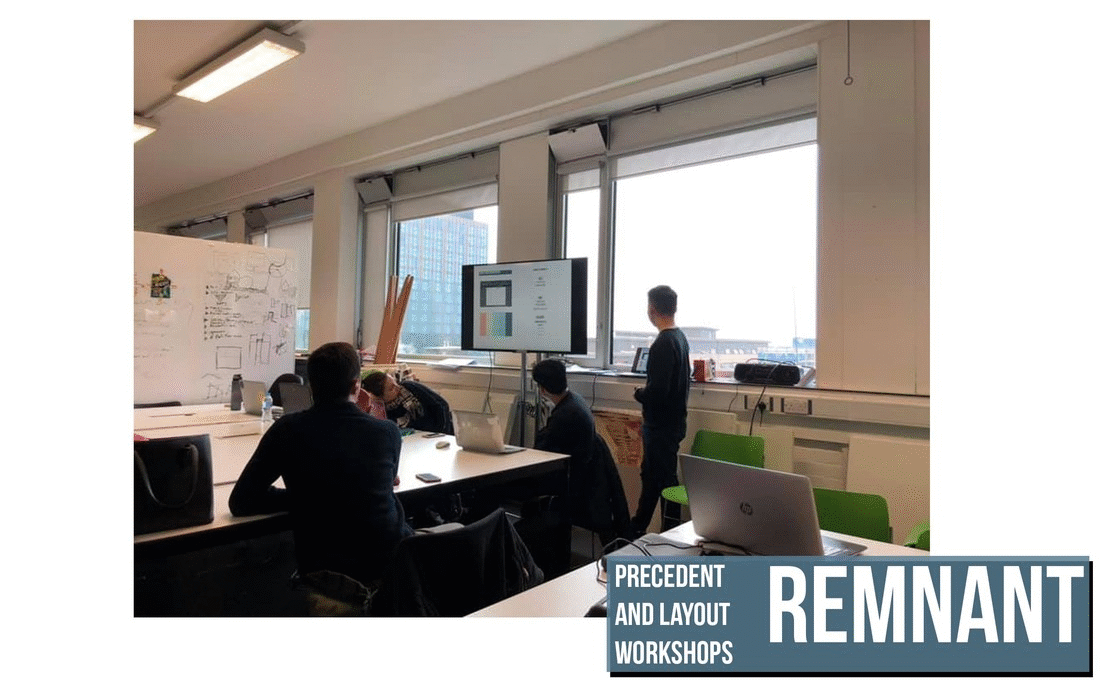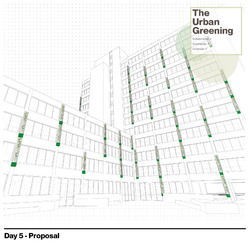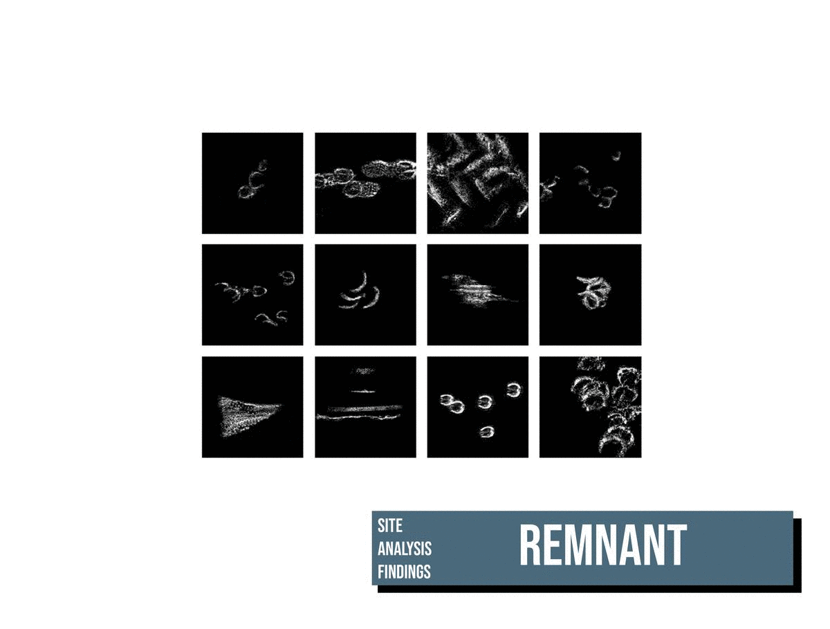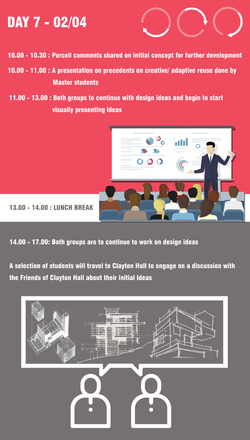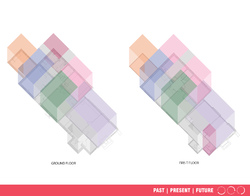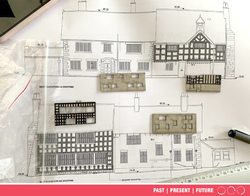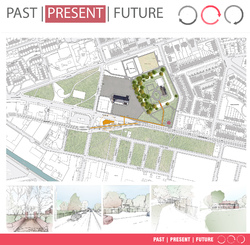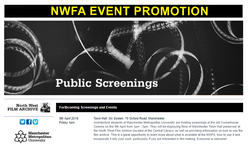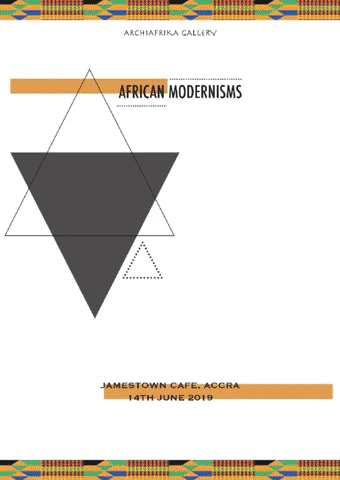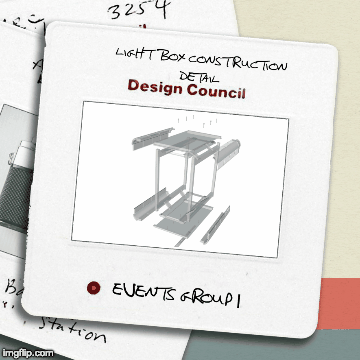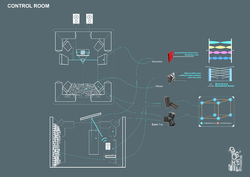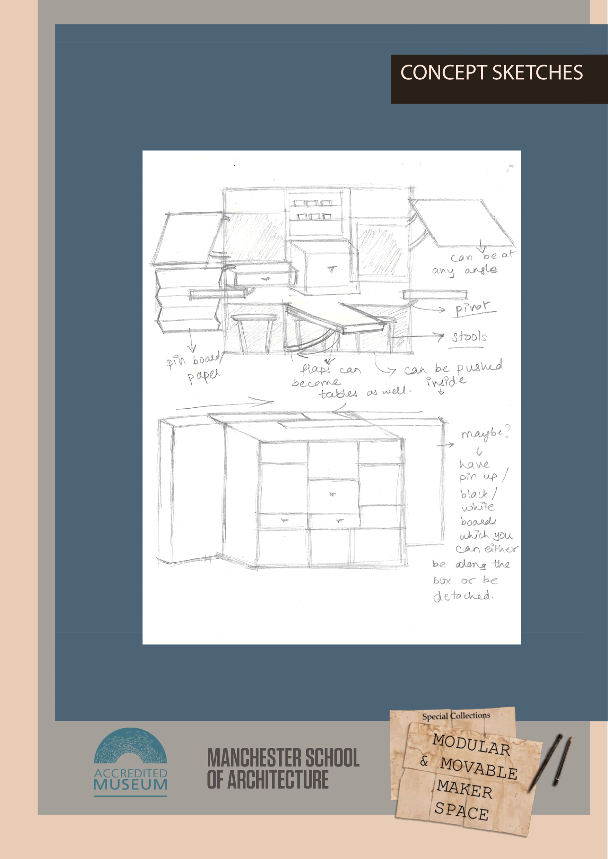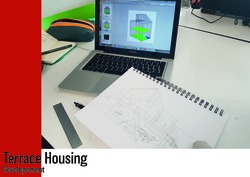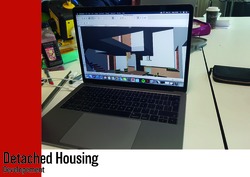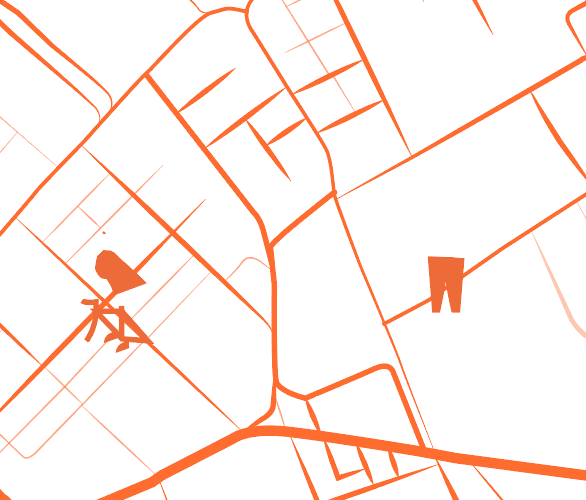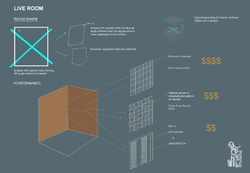Day 6 - Collage manifesto
"Destruction
My art piece talks about the human intervention in nature. The bottom of the page represents earth with all its various textures (ex: leaves, rocks, feathers etc). Most of the natural materials were found on walks during the lake district trip. Next, I started overlaying paper, pieces of plastic bags, tickets and metal wires to represent human intervention. When I added the rusty wheels, I was thinking about the industrial revolution and the amount of damage it brought to the lake district. The Manchester School of Architecture also was purposely added because our industry, along with construction are from today’s most environmentally damaging industries and we, as students are responsible for making a change soon." - Farah Arar
Posted 2 Apr 2019 11:53
Students had the opportunity to interact with initial sketchup concept models using an HTC VIVE Standard virtual reality headset. This allowed both groups to visualise what the immersive virtual reality experience of their proposal will look like for the final presentation.
Posted 2 Apr 2019 11:17
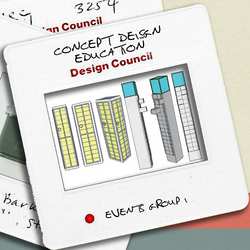
CREATIVE STORAGE TOWERS//
To create interest around this Education exhibition platform the route we chose was through the storage towers that would hold the slides and also offer viewing opportunities of the slides. We have proposed two variations of the storage towers, one more practical and functional and the other more visually pleasing and interactive. Firstly the functional tower shows a new approach to the current storage towers as it offers an interactive element that should the user want to find a collection of slides they may use an app that would light up the top of the tower that the collection sits within. This proposal also offers a new style of storage drawers that allows for the collections to be more easily accessible without having to search the thousands of existing slide collections. Secondly, the second variation proposes a system of hangers that surround a lightbox with a moveable magnifying glass for the viewing of the slides. This proposal offers a space where the slides could be rotated week by week to show a small example of what is to offer in the extensive collection within the exhibition. This design also drives interest and interaction within the slide collection exhibition.
Posted 2 Apr 2019 11:06
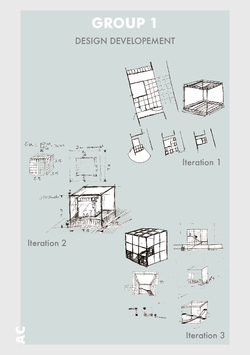
DESIGN DEVELOPMENT //
Group 1
'Our design began looking into movable modules that offer several different kinds of spaces for certain programmes with the various configurations that were possible. These modules would move sliding along a train track system. This idea manifested as a variation of the game of Klotski, which was a basic wooden block puzzle, where you rearrange the blocks to solve it.
Moving on from that point, we began to question the purpose of the original purpose of the installation and going taking out design back a bit, we investigated how we wanted to attract people to Creapolis and the Makerspace. Following that idea, the form of our installation evolved into this cube structure that would act a beacon, catching the attention of people passing the site. At this point in the design we started to consider the scale of these modules and reverted to smaller blocks that could be used as seating and stacked to form partitions, allowing for the different configurations that we planned for before. When modelling our design, we found that although we had managed to incorporate movable modules and embody the playful aspect of the game in our design, it would fail to be the beacon that we intended and so we scaled the whole design up to nearly double to create this immense mass that could be seen from nearly any angle and would surely attract attention.’
For the buildability of Klotski’s design they have been exploring modular ways of creating this large cubic structure. One of these system was to use scaffolding, within this process their are many ways to achieve the desired outcome of the structure. There are also load and wind calculations to factor into the final form.
Posted 2 Apr 2019 11:06
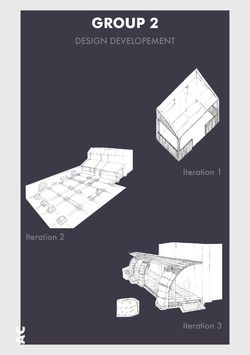
DESIGN DEVELOPMENT //
Group 2
'Initially, our idea consisted of a geometric structure which was up against the the workshop as a type of extension. The timber frame would match the columns and would be expressed through the construction and the floor to form a gridline pattern, with which the seating is arranged for public use. In addition to this, we were thinking of how to merge the workshop with the seating space. In order to resolve this, we came up with a proposal of incorporating the hay bale cubes into the construction, these would be stacked onto of eachother to form the front ‘columns’. An advantage of this is that you can easily grow plantlife directly onto the hay.
This modular system that Space Maker’s are deploying will aim to be interchangeable along the inferred grid lines. Although these aren’t fixed to the grid lines the mere suggestion of this rule, should make the user stick to the layout. However if these aren’t used then there is a freedom for he user to create different spaces to work and play.
Posted 2 Apr 2019 11:05
DESIGN DEVELOPMENT //
Group 3
'We began with the idea of a red string pavilion and wanted to create an interesting experience for the users and create a ‘threshold/schwelle' between the different identities of the site. However, we realised that this may be too large for people to pass through regularly, so we decided to convert it to a wall/curtain.’
The key to this design is create a heavy and clean threshold to the site, in order to create a drama and theatre to reveal the chaotic nature that lies beyond this border. The red used is a nod to traditional curtains used in theatre houses yet the use of string is merely hint at the chaos beyond.
Posted 2 Apr 2019 11:04
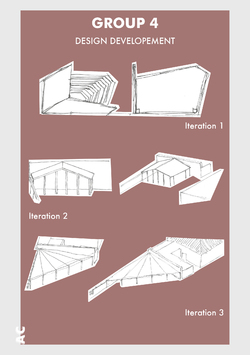
DESIGN DEVELOPMENT //
Group 4
'Since starting the project at the Slaughterhouse, we have had various designs linking back to our concept, still finding the one idea that fits perfectly. Allowing the community to build their stay. We aim to provide the blank canvas, the base structure and the basic diagrams to show how this is done. Co-kea will be the future of the slaughterhouse communal area. Would you like a seat? They’re are 5 levels of difficulty. Fancy playing on a football table? You’re going to have to help build it first. Each person will have to create their piece by piece in order to play a game, this principle applies for the football table, the pingpong table and chess pieces that can be 3D printed.
With the existing offices containing various pieces of workshop machinery, our goal is to bring the community together, in an outdoor environment. The outdoor area will be covered by a canopy, sheltering the play space, workshop space and exhibit. Protecting you from harsh weather conditions and also slowing warm air flow in the summer days of the year.’
The main driver behind ‘Co-kea’ is to create a scaled up version of the Creapolis format. This is done by inviting the public into the considered proposed landscape and giving the public a kit of parts and a manual to erect the furniture used in the space. This aims to show the community that how easy and accessible it is to create and share resources.
Posted 2 Apr 2019 11:03
DESIGN DEVELOPMENT //
Group 5
'Our project development mainly focuses on the main fire display, seating area, canopy and the sleeping pods. We wanted every aspect of the design to seem cohesive.’
In order to create a cohesive design, Libelle have looked at the scaleability of the elemental design. This has been achieved by focusing on the circular format taken form the seating of the fire this form has been transformed 3-dimensionally to create a scalable form for both the tents and canopy.
Posted 2 Apr 2019 11:02
We provided some advice and skills tutorials on how the students could turn their Sketchup digital models into diagrammatic analysis to best showcase their proposals. Using exploded axonometric drawings helped explain how the structure the designs would work, something that Alex and Emma were eager to see.
The first and second year students were keen to jump straight onto using real time rendering software from their Sketchup models. However, we have provided precedents and advice into alternative methods of showcasing their final visuals in a softer approach. Simple line drawings from the digital software could be partnered with photoshop work in order to capture the atmosphere in their designs.
Posted 2 Apr 2019 11:02
Day 6 - Collage manifesto
"The piece is a simple depiction of the comparison between the urban and the rural and the development of them both. As the urban is a modern construct in the grand scheme of the world however the exponential growth of this urban domain is causing major issues that are visible now. It shows that urban sprawl is not truly thought through and what we would call natural or urban is now being replaced. The layers therefore show how the cause of such destruction is multifaceted, ultimately meaning nature needs to run its course to solve the problems caused by man." -John Bell
Posted 2 Apr 2019 11:01
Day 6 - Collage manifesto
"The collage composed of sticks and wood pieces organised in grids and lines manner is inspired by Piet Mondrian work. Colour strips are added on the wood pieces to show the vibrancy of city life. The De Stijl style represents the city composition reduced to form and colours, it also looks like the scaffolding for construction. The grid from an architectural drawing is used in the collage to show order and scale. The strings are the wires overhanging in the city. It's a collage of Dadaism crossovers De Stijl style: the organic, spontaneously form clashing with the structured and proportional art style." -Ethel Ng
Posted 2 Apr 2019 11:00
Day 6 - Collage manifesto
"My artwork presents how rural areas are in kind of crisis because of human interventions. The reality of growing cities, with a huge increase in the number of buildings, makes us think about the future of rural areas and how that will reflect on our life. Despite our attempts to maintain rural areas, our impact is still really obvious. I tried through this work to bring attention to how important is to have a clear strategy for the future of our nature. I used some images of the Lake District and some natural material which were collected from that area to show some materials that we may miss them in our lives in the future if the cities continue to grow in the same way." - Saad Sharifeh
Posted 2 Apr 2019 10:58
MANEUVRABILITY OF THE PLATFORM IS KEY//
Continuing from the previous blog post, the maneuvrability of this exhibition installation is vital as there is limited access up to the site which sits on the 3rd floor of the All Saints Library. In order to move the exhibition up to the 3rd floor the exhibition piece needed to be able to fit through all exit doors and in the lift car. This restricted the dimensions we were able to use for exhibition platform, however, this also made us think further as to how we can use the space available to the best of our ability. The solution came through a platform that folded to meet in the middle and then the folded platform would be the situation on wheels, fitted back the platform through a bracket system. This folded system could then be easily maneuvered around the university campus if and when required.
Posted 2 Apr 2019 10:57
We chose to use models as our medium for events as they are an accessible form of presenting architecture designs.
Due to the nature of the project, we wanted our output to be easy to read and understand by all people involved within the project, including the Ronald McDonald House Charity Staff, as well as guests if they wish to visit the presentation on Friday.
As well as this, models are an excellent way of testing designs. Concept models allow us to sketch designs in a 3 dimensional form. They can become abstract or literal, an excellent way to quickly test an idea or form.
Using digital model software, such as sketchup, allows us to add precision to the design. This provides an understanding of how feasible a design will actually be. Environmental and physical context can be quickly added to test the design against reality.
Posted 2 Apr 2019 10:55
Day 6 - Collage manifesto
"My piece is about the difference between the two societies- rual area and urban area. The main difference between the two societies as under: rural society is the one which has not industrialized, whereas present urban society is highly urbanized and industrialized. Our life habits reflect in the way of living, while nature is being threatened nowadays. May be is time to change the way of what we want for our future, to preserve the country’s nature, basic culture and traditions." - Kelly Cheung
Posted 2 Apr 2019 10:53
Day 6 - Collage manifesto
"Untitled” explores how different rural and city life affects the way we choose our materials for building projects. The verticality of the composition from the hand and the neon earplug draws attention to the wastefulness of resources around us. The ‘hand of god’ holding onto the piece of plastic also brings to light the (plastic) waste we produce within the architectural world. It is a critique on how we have been treating our surroundings which falls into the Dada criteria of using art as a trigger to discussions in our political and everyday lives." - Chloe Chan
Posted 2 Apr 2019 10:53
Day 6 Collage manifesto
"I have recreated the landscape surrounding the Merz Barn near Elterwater in the Lake District. My collage represents the ephemeral nature of the countryside which is constantly being challenged
by issues such as subsidised farming where there are too many sheep for the land to recover, and tourist dependancy which is spoiling rural communities through families buying second ‘holiday’ homes which they do not occupy for the majority of the year. The collage consists entirely of
found and repurposed materials both from Manchester and the site of the Merz Barn itself. " - Rachel Amy Price
Posted 2 Apr 2019 10:53
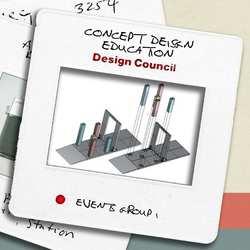
INITIAL DESIGN FOR SLIDE EDUCATION EXHIBIT//
The brief was clear that there needed to be functional and practical aspects to the design that should run alongside the more interesting, eye-catching design features. In order to achieve this, we divided the proposal into Experience, Fun, and Education. The Education installation should feature storage units for the slides, a projection space to view the slides at a larger scale and a viewing platform or table to closely inspect the slides before the user may use them for educational purposes. In order to achieve this and still maintain an element of interesting interaction, we proposed a scheme that drives the user through varying types of storage and viewing towers that leads to an education space at the back which will be used for the viewing platform and projection space. As shown in the drawing the storage towers can be removed where necessary as another key design driver was accessibility and maneuverability around the site. A folding design provided solutions for accessibility issues.
Posted 2 Apr 2019 10:49
Day 6 - Collage manifesto
"My piece is an illustration of nature’s beauty from the morning to the evening. I used colours to suggest the atmosphere of time; yellow as the brightness of the sun during the morning and black as the darkness of the evening. Through contrasting, they are still connected through the natural forms of the countryside (such as leaves/pinecones etc). Each colour produces a distinctive response of how the greenery looks against it, portraying different perceptions and forms of beauty" - Sonali Mathur
Posted 2 Apr 2019 10:49
Day 6 Collage manifesto
"This work represents the contrast between urban (left) and rural (right). While the urban forms a well connected network, the rural is characterised by enclosed fields in separate ownerships. The rural was once ‘urban’ in the 1990s, with industries such as mining and gun powder manufacturing. Many modernist ideas began with the experimentations and artworks generated in the rural. These values were overlooked as attention was continuously shifting to the city. The metal strip symbolizes the re-connection to the rural, and the rings at the two ends reminds us that innovations happened both in the urban and rural." - Jonathan Ngan
Posted 2 Apr 2019 10:45
Day 6 Collage manifesto
"The Dada-style collage represents a walk in the Lake District countryside. It has little order and no direct route, something which is unusual to find within the context of a city or town. Urban settlements are structured and littered with landmarks all competing for centre stage, whereas the rural is ambiguous and filled with subtlety. The colours of the collage are soft and muted to represent this. There was little order in its conception as I wanted the collage to be created organically and in line with the Dada notion of conscious ‘non-art’, as well as the disorganised nature of the rural." - Grace Conway
Posted 2 Apr 2019 10:42
The Urban Greening // Day 6 Production Week
On day 6 we started by discussing how we wanted to present our designs on Friday. Every group highlighted some key drawings which would work best for selling their scheme. All groups will have 4 design development diagrams and the site analysis which best informed their design, on top of this:
Group 1 are focusing on a system for the main facades of Alberton House, on their board they will include an intent diagram followed by a technical axonometric and section of planter module they aim to use and elevations of the facades in question and a concluding visual showing the overall effect from the front entrance,
Group 2 will produce a landscape plan and a 'killer image' visual for the main outside circulation space;
Group 3 will include a contextual site plan and new proposal for the ground floor. Finally a key visual and elevation layout of a new proposed green wall on the southernmost facade.
Posted 2 Apr 2019 10:41
Day 6 Collage manifesto
"The Rift Between Modernity And Freedom
The piece draws upon the statistical areas of modern life; the antithesis of nature. Despite urbanism's original intentions to provide convenience and stability, the drive for efficiency to achieve such goals have placed further constraint and strain on the modern individual. Statistical surveillance of the separate members of the population reduces a person to facts and figures drawing away from what is natural. Pushing human nature into a binary form, constricting the freedom of movement and activity provides a stark contrast to the principles of Dadaism. Visually, the organic materials are placed on the fringes of the urban and modern human focus, set against the distorted silhouette of the Langdale peaks." - Lucy Kendall
Posted 2 Apr 2019 10:40
Day 6 Collage manifesto
"This piece is inspired from a particular Dada collage by Kurt Schwitters, in which lots of squares and right angles are used. I decided to use a similar theme in this work, to represent the orthogonality of the city and how everything seems to be right angles to each other there. This contrasts with the more organic and natural layout of the rural areas, where roads, streets and rivers wind through towns and villages." - Matthew O'Rourke
Posted 2 Apr 2019 10:37
Day 6 Dada Art Session
We collected an array of materials from both the Lake District and Manchester to create dada inspired art. This morning we started using the materials to make the collages. A messy start to a great result!
Posted 2 Apr 2019 10:36
Day 6 Dada art session
Fresh week calls for the dada collaging workshop where we put together a Schwitters’ styled storyboard from the previous week. We brought together the materials we have amassed from the trip and studio work to be put in the collage. The collages are trying to show the contrast between the man-made and the nature. The workshop has given people more exploration space as to how they wanted certain things to be presented.
Posted 2 Apr 2019 10:34
Reminder for Day 6
Hi guys, Hope u enjoyed our little trip and got a good rest! Just a quick reminder to bring any used materials u have at home or from the nature that you have collected in the barn, for examples,envelopes, sketchbooks, stamps, tape etc, for our dada art session tomorrow.
Posted 2 Apr 2019 10:34
Day 5 Lake District
Twenty minutes hike uphill from the barn lays a hilltop with an amazing view out towards Ambleside and Elterwater. The group did more filming on top to show the contrast between the city and the rural life. We also did quick sketches of the scenery that will then be used in the Dada collage themselves. The group concluded the trip by taking a short stroll from Chapel Stiles to Elterwater and did a short wander round the lake.
Posted 2 Apr 2019 10:33
Day 5 Lake District
Starting the day by visiting Kurt Schwitters’ Merz Barn, Ian Hunter from Littoral Trust has kindly given us a brief talk about the surrounding areas and its industrial landscaped past used to make gunpowder. He then explained the history of the barn and his future aspirations for the area. The site where Merz barn is in is masterplanned by landscape designer Harry Pierce. The barn itself holds a historical significance in that it is a symbol for the rise of modernism as Schwitters tried to rebuild his project in his Hannover flat. We then went around the area and started collecting materials for our own interpretation of a Schwitters’ styled Dadaism collage for the coming week.
Posted 2 Apr 2019 10:32
Group 3: Kilian, Nina, Drilon, Brandon
The group came up with their final concept, taking inspiration from pods at 20 stories.
Posted 2 Apr 2019 10:31
Group 2: Alice, Yumian, Roxandra
As a way of disentangling from the hospital environment, Group 2's terrace encompasses a tranquil and calm environment. The comfortable seating flourishes into tree shaped shelters that have views of the water feature and garden of vivid flowers.
Pioneering the balance between shelter and open space, the sweeping waterfall acts as a buffer both visually and acoustically. Each of the users have their own plant incorporated within the garden wall behind which can be looked after and watered which creates a sense of community within the terrace.
Following the natural flow of water the glass walkway creates a private space where their senses take over.
Posted 2 Apr 2019 10:23
The Urban Greening // Session Plan Week 2
Here is the plan for the second week of events, concluding with a presentation to Bruntwood. This is our production week, giving the students opportunity to develop and finalise their designs to presentation level by Friday!
Looking forward to a productive week ahead!
Posted 2 Apr 2019 10:22
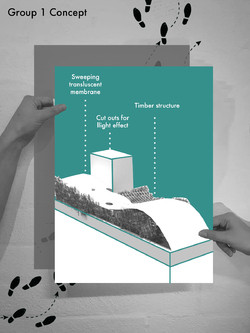
Group 1: KJ, Beena, Jasper & Yasmine
The design prioritises its users, hence, careful consideration was integrated into the design process.
Sunlight, sound and privacy were the first factors studied which later branched into secondary uses of the decided installations.
The terrace required shaded and unshaded spaces where its users can choose where they wished to be. The shaded areas are required where medical conditions prevent direct exposure to sunlight while the unshaded are for other users wish to bask in the sun when possible.
Overall, the canopy designed is a dynamic form which varies in height and space; an airy and lightweight space is created, allowing a relaxed ambience to seep into the user. The trellis will support creeper and tendril plants, hence shadows form will sway to create a whimsical play to entertain thoughts.
To break up sound from entering the terrace, a green wall is placed, street-side, where a concrete wall exists; the growing wall will provide privacy from the street and houses that may be able to peer into the space. Additionally, the green wall can provide cleaner air and a natural touch to the harsh, concrete context. It is also planned in a way where the residents can place their favourite plants on the rack and raise them.
An enclosed space at the end is designed as a semi-private area of the terrace. Movie nights could be set up or used as a meditative space.
By the balustrades, picnic tables are placed for the parents to have their morning coffee and breakfasts. The view towards the inner garden is clear, hence the children can also be observed from the terrace.
Posted 2 Apr 2019 10:22
Group 1 design proposal starting to be visualised in 3D. The group is looking into adaptability, exploring how the space and change for different uses and can change between night and day.
Posted 2 Apr 2019 00:37
Crit Session | Team 3 | Day 5
They were the last team to present (In the picture: is Callum and Shijie). The team designed a timber-framed portable trolley with separate storage and display cases which is unique. Here, the boys are debating about loads (Physics!) and you can tell they are confused.
Posted 1 Apr 2019 23:53
Crit Session | Team 1 | Day 5
Team 1 is showing how the portable case works through Tudor's sketches. These sketches enables us to understand how initially it acts as a suitcase for the client to carry around and later if they want to exhibit their work, they can remove attach the parts of the suitcase as a display case
Posted 1 Apr 2019 23:47
Crit Session | Team 2 | Day 5
We had the afternoon session for the teams to present their final design. Alexandra from team 2 is showing the sketch model that Lucy did to explain their design. This enables us to understand the scale of the model if it would be able to fit the publications needed to store or display.
Posted 1 Apr 2019 23:44
Sketch Models | Team 2 | Day 5
Team 2 designed three suitcases that are attached using the sliding mechanism as mentioned before.
Posted 1 Apr 2019 23:25
Sketch Models | Team 3 | Day 5
Over the past few days, they have created a few sketch models to explore their concept design. The timber-framed trolley will consists of two storages for the publications and the foldable display case will exhibit the trinkets and magazines sold by the Modernist Society.
Posted 1 Apr 2019 23:22
Concept Development | Team 2 | Day 5
Lucy is exploring her design through sketch modeling. Here, she is creating storage cases for the three suitcases that are attach together using a sliding system.
Posted 1 Apr 2019 23:19
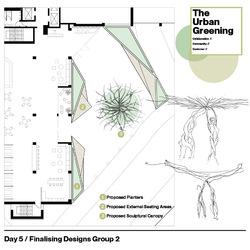
The Urban Greening // Day 5 Finalising Designs
Group 2
Group 2 has been progressing and developing their initial design ideas throughout the week via sketching. We have practiced and enhanced these hand drawing skills throughout the week by first drawing initial concept sketches and then developing them further by working into them.
Having finalised the design of the entrance space of Alberton House, we have now drawn up the plan on CAD. The design not only incorporates biophilia, it also creates spaces to sit on different levels as the design incorporates staggered triangular forms arranged to funnel the users of the building to the entrances.
The existing sculpture has also been reused and adapted to become for of a focal point in the centre of the space. It has been adapted to form an open aired canopy with seating around it and foliage organically growing around and within it.
During this first week the students have conducted a thorough site analysis that has consequently informed their initial design ideas. All three groups have worked together to understand how each design impacts the other to form a coherent overall scheme for Alberton House. Group 3 have practiced and enhanced their skills in sketching by continually developing their design ideas by hand. They have then transformed these ideas into a firm design proposal and have subsequently used their computer skills by drawing the plans on CAD.
This week we look to produce the drawings and renders that will be arranged on an A1 board ahead of our presentation to Bruntwood on Friday.
Posted 1 Apr 2019 23:17
Concept Development | Team 1 | Day 5
Here, Tudor Cosma from Team 1 is sketching a portable suitcase that works as a storage and a display case. He is trying to sketch out the joints and connections for the portable trolley.
Posted 1 Apr 2019 23:02
DAY 7 SCHEDULED ACTIVITIES (2nd April)
Posted 1 Apr 2019 22:34
DAY 6: FILMING THE MURAL
Group AI were excited to welcome Caelan who volunteers for HOME, Manchester to film today's mural activity at Victoria House. Caelan took initiative to interview residents and the progress of the project.
Posted 1 Apr 2019 22:31
Good work coming up with critical questions today! Tomorrow will be all about production towards our discussion panel on Wednesday. We will also mention the expected roles each and one of you to play on that day which includes video documenting, asking questions if no one initiates, taking photographs and more. Tomorrow, same place, same time (don't be late!) see you there
Posted 1 Apr 2019 22:00
We had an internal group review to wrap up the day. Each group shared what they have done for their concept. The co-ordinators also shared their knowledge on detail modelling. All the groups had a productive day and we look forward to see their final output.
Posted 1 Apr 2019 21:34
GHS// DAY 6
CASE WORKS FROM BDP
Mr Stevenson is the acoustic director from BDP and he has brought us a brochure of the acoustic related projects done by BDP. Therefore, we are using these practical projects for a reference when designing our case and it has been proved very useful.
Posted 1 Apr 2019 21:11
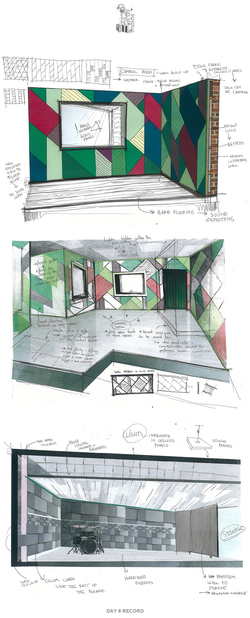
GHS// DAY 6
CONTROL ROOM DESIGN
According to the feedbacks that we got from last Friday's presentation to Mr. Gavin Stevenson and our client Caroline, today we developed the proposal by applying materials to the interior spaces and detailing the composition of walls to achieve maximum acoustic performance.
There are two proposals in each group, one is intended to be more affordable, and another one is more ideal.
In the affordable one, the wall composition is highly considered. The walls are composed of a layer of tissue fabric with the acoustic insulation (mineral wool) layer behind instead of finishing it with absorption panels which tend to cost higher. In the control room, the hard flooring will act as sound diffusers. There will be well enclosed floor-wall joint to prevent sound leak between rooms, glass panels of the double layered windows too are angled between rooms to prevent standing waves.
In terms of construction, the interior walls are designed to be drywalls with double studs on the existing masonry wall. There will be a gap between double studs to ensure there is no sound transmission between the construction of the walls. In terms of space, we located the vocal booths within the control room to provide direct contact and communication with control desk. The color and shape of the tissue fabric will give the space a welcoming atmosphere that follows the colour palette of the existing Gorse Hill Studio.
Posted 1 Apr 2019 21:08
DAY 6: MURAL PAINTING
Cleaning the masonry paint off of these brushes was no easy task...
It did make for a good photo though
Posted 1 Apr 2019 21:02
GHS// DAY 6
LIVE ROOM DESIGN
One proposal for the live room from our two groups applies the shape of the hexagon in the use of absorb panel so that they can interlock piece by piece and also create a dynamic interior atmosphere. Curtain division between the main live room and storage space allows the possibility of larger space if needed. The circle lighting system is on the top.
Posted 1 Apr 2019 21:01
DAY 6: MURAL PAINTING
Exciting day on site today! Here is the progress from the mural near the end of the session.
Everyone was very happy with the result and the mural will be finished tomorrow when Joe completes the top half - due to our risk assessment we will not be using ladders so we will focus instead on our planters in the workshop and working towards our booklet output.
Many thanks firstly to Joe without whom this would not be possible, to the undergraduates that participated enthusiastically and to the staff and residents that joined us.
EDIT: Due to Tuesday's unpredictable weather the mural has not been completed yet. This will happen on Friday (day 10) or at a later date, depending on Joe's availability.
Posted 1 Apr 2019 20:49
Our app group presented their user interface designs, demonstrating how the app would open and appear, showing general content within the app such as events going on in Manchester, and showing how the app would allow users to connect to other social media platforms.
Posted 1 Apr 2019 20:46
DAY 6: MURAL PAINTING COLLABORATION
Throughout the day, we saw multiple residents and staff members join us to take part in the painting activity. Everyone was keen to make a contribution and the activity was able to bring residents together- taking part or intrigued by the painting. All the students were very encouraging towards the residents and the day turned out very successful. The residents were extremely happy with their new mural and felt proud of their improved space.
Posted 1 Apr 2019 20:34
We have been using this document to collate all the information about the objects/details that we are including in the app. Today we decided what interesting fact, fun game or quiz we are going to attach to each object and began to experiment with what this could look like on the app. This document will also allow us to keep track of what we have got to do and what we already completed as the week goes on.
Posted 1 Apr 2019 20:20
DAY 6: MURAL PAINTING
Today Group AI gathered on site again to meet with artist Joe O'Rourke who was to lead today's session of mural painting. After presenting our progress to the residents and staff of Victoria House, Joe began with explaining the design he was proposing of a cityscape and started by outlining the buildings. Here, he asked for the students and residents to collaborate through filling in the buildings and detailing the windows accordingly. These techniques that Joe demonstrated were easy to apply and required no previous skill. This made it a great activity for residents to join in with.
Posted 1 Apr 2019 20:17
Our students have made excellent progress today with the development of the App and getting their heads around using Adobe XD. Here is one example of the many XD files the students have produced to date. We are now all very excited about what our final output will be.
Posted 1 Apr 2019 19:53
GHS// DAY 6
CONTROL ROOM DESIGN
The sketch shows how the control room has been designed in terms of the interior with the consideration of the acoustic panels. The yellow indicates the absorb panel and green shows the diffuser panel. Three windows are drawn in blue connecting the control room with vocal room and live room. Suspended ceiling has been added in this room as well.
Posted 1 Apr 2019 19:25
DAY 6 - LAYOUT AND PRECEDENT WORKSHOPS
Following on from last weeks site analysis work, Kelvin and Sarah both introduced workshops on layout presentation and precedent studies, to help the groups with their design work.
Having collected some rich data from the site visit to Winter Hill, the aim was to shift the focus towards design and to consider different storytelling techniques, that will ultimately drive the toposcope designs throughout the week. The groups have now began to develop their concepts based on 3 different ideas, Pre-fabrication, framed views and smaller inventions on the site.
Posted 1 Apr 2019 19:17
DAY 5 - FURTHER ANALYSIS OF FINDINGS
Further analysis of the site findings, followed by group discussions which aimed to open up a dialogue as a group, ahead of next weeks design workshops.
Posted 1 Apr 2019 19:14
The Urban Greening // Day 5 Proposal
Group 1
Proposal beginning to take shape on the Alberton House. Using sketch up we were able to model the 'Planters' as an individual module, then replicate it across the facade in the planned configurations. Using the software, the students were able to further experiment with arranging the design, looking at different densities and masses. Also trialling the materiality of each module, changing colour to establish the aesthetics of the design. Being the software of choice for many of the students, the next steps look at producing the architectural layouts more professionally, utilising DWG and CAD as a means to produce the drawings.
During the first week, the students have attained the knowledge and understanding of the brief, and designed according to the idea of the Urban Greening project. The following week will entail the design development stages, and producing presentation standard information.
Posted 1 Apr 2019 18:21
ANALYSIS - HUMAN ACTIVITY & HISTORY
The Human Activity /Site History research group exploring user groups and potential influences to consider for their own designs.
Areas such as materiality were explored to gain an understanding of the site context as a whole, while user profiles were also established by focusing on remnants and current inhabitants.
Posted 1 Apr 2019 18:07
Tomorrow we will continue to develop our conceptual ideas and start drawing them to scale and hopefully start creating our exhibition display for future proposals. Some of the students have come up with the idea of covering a manikin with material in order to represent possible sculptures in the park.
A group of students will be travelling to Clayton Hall in order to visit the archives to get first hand information on the history of the site. Additionally, we will explain them our proposed concept to the Friends of Clayton Park, so we will hopefully gain some feedback to continue our design.
Posted 1 Apr 2019 18:06
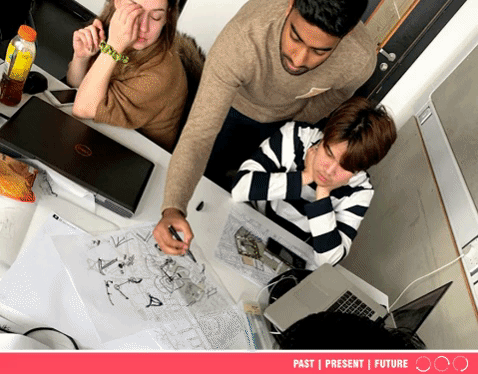
DAY 6
We started the day with a group meeting in order to bring together all the ideas we had on friday. We decided to continue with the idea of creating a sculpture park, using Yorkshire Sculpture Park (YSP) as a precedent. We looked at how they had created the journey through the sculpture park in order to recreate something similar in Clayton Hall park. Obviously, YSP is much bigger so we will not be able to create different zones, but at least we will be able to see how they drive the visitor through the park. A group of students worked on the journey. We decided to create a straight route to Clayton hall and a slower route which will take you through all the sculptures.
Another group worked on potential ideas for the sculptures. The idea is to create contemporary sculptures as you step into the site and fade it into historical sculptures as you come into the site so it tells you a story. Ideas for the contemporary sculptures are to make them interactive and use them in a way that the sculptures itself create a path.
We have looked at several artists to find material and shape inspiration such as:
- Barbara Hepworth
- Henry Moore
- Cesar Manrique
Posted 1 Apr 2019 17:47
DAY 4 - SITE FINDINGS WORKSHOP
Following Tuesday's site visit and Wednesday data collecting session, this day was focused on drawing conclusions from the information found as a collective.
Groups began exploring the site further, expressed through analysis of potential toposcope locations, with analysis ranging from studies of the valleys contours and landscape profile, to more focused research such as different types of vegetation and trees within the area.
Posted 1 Apr 2019 17:35
DAY 6
The diagram above shows the existing program of Clayton Hall itself. This will be used to explain the current uses of the building in the 'present' A1 sheet. The key factors that we take from this diagram is that there is a small cafe and kitchen in ground floor which could potentially continue to the exterior, to create a link with the visitor centre. We did propose to open a new cafe in the visitor centre but we thought this would take clients away from Clayton Hall so the aforementioned option would be more appropriate. Additionally, the diagram could serve as a map in a leaflet used by the museum itself if you want to the identify the key areas before starting the visit.
Posted 1 Apr 2019 17:30
DAY 6
Today, the whole group was working on the feasibility study as we wanted everyone to contribute to the future proposals of the site. Nevertheless, in the afternoon some of the students worked on detail for the model. The model is at 1.200 so we could only do the massing for Clayton Hall as adding detail in the laser cutter would burn the timber. Nevertheless, we cut some greyboard and drew the elevations with a very thin pen so it shows some detail. Other students worked on making the copper wire trees less dense and will keep working on this tomorrow.
Posted 1 Apr 2019 17:25
DAY 6
We are also putting together the A1 sheet of the present condition. The main image is the current masterplan of the site, including the surrounding victorian terraces, the church, the tram stop and the hall and grounds itself. We have identified and highlighted the key issues and characteristics of the site and accompanied this with some sketches of the journey from the tram and bus stop to the hall as this will form part of the main concept idea for our proposal. We will keep working in the following days on this main image and add more drawings to the A1 to complete the presentation sheet. The plan is to include some photographs of the finished model and the program of Clayton Hall itself as existing.
Posted 1 Apr 2019 17:17
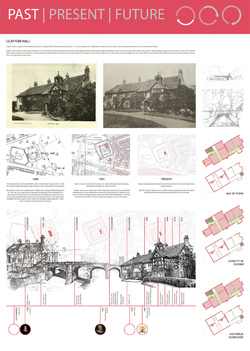
DAY 6
Today we almost finalised the drawings for the 'past' analysis. We laid out all the drawings into an A1 sheet in preparation for the exhibition on Friday at the Central Library. We are aiming to produce 3 A1's with the 'past', 'present' and 'future' proposals for Clayton Hall and the grounds. We will finish these drawings after tomorrow as we are going to visit the archives in Clayton Hall to get first hand information on the historical development of the hall.
The A1 as shown above contains historical photographs, historical plans of the changes in the past 100 years, a timeline from the 11th century to present and an age of fabric, historical significance and capacity for change diagrams.
In 1950, there is a stark increase in the amount of surrounding residential housing between the decades of 1890 and 1950. Further works were carried out in the 1970s when the hall was converted for residential use. It was during these works that the building was split into two sections with existing doorways at ground and first floor blocked up. The tiled hearth with chamfered Pennine sandstone edging was late C20 in date. Currently, houses are being demolished towards the south of the site and a tram line has been inserted. Now the Clayton Hall is run as a visitor museum and café, run by volunteers and filled with memorabilia donated by the local community.
Posted 1 Apr 2019 17:12
After speaking to our collaborator Geoff Senior from the NWFA, our film screening is now being advertised on their website. Please click on the link below.
https://www.nwfa.mmu.ac.uk/public_screenings.html
Furthermore,
the screening is also being promoted by word of mouth by all members of Events Group D. Moreover, posters that we’re made are also being placed around the actual archive and all over arts school to get a large audience.
To ensure that all people are going to fit, we are asking people to confirm if they are going to come. If needs be, there will be two screenings to accommodate the number of people who wishes to view the film.
Posted 1 Apr 2019 17:12
Friday 29/03/2019
14.00
After our first presentation with Janekke in the morning, we pitched two ideas from the two teams, to which Janekke picked one Design, from Team A.
We merged the whole class together in order to develop one idea. Our session involved everyone participating and adding more detail to the design.
We discussed the following problems with the design:
1- Where would the storage of materials go?
2- What would be the function of the underside of the table?
3- How do the special collections get rid of profanity once identified on the design?
4- What material would be used to construct the actual project.
5- How the paper is fed into the maker space
6- How to prompt people to start the chain of creative writing and drawing.
Posted 1 Apr 2019 17:08
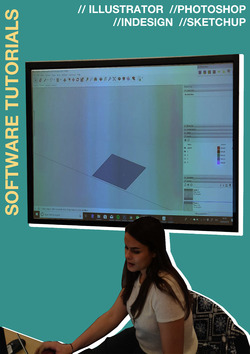
//DAY 05//SOFTWARE SKILLS
Within architectural practice the design process now involves a large amount of computer software in order to create designs. In the beginning this can be daunting, it is far easier to pick up a pencil or pen and draw out a floor plan with no previous knowledge. Hand draughting can, however be time consuming, with renders taking many days and any errors difficult to erase.
Once the learned, the skills that can be achieved through computers are unrivalled in their efficiency and potential for quality. Even with basic knowledge schemes can be assembled and iterated with ease when compared with hand drawing. It is important therefore that we shared some of our experience as 5th years with the undergraduates, teaching them some priceless tips and tools for the most frequently used software.
In the afternoon a few of the team leaders presented skills in using Photoshop, Illustrator, InDesign and SketchUp. In Photoshop they learnt about the importance of masking and possible solutions to adding shadows for rendering. Looking at illustrator we taught them how Sketchup images can be imported and adjusted to create professional quality diagrams. For the early stages of design students were already using SketchUp, an entry level 3D modelling software, so we showed them the importance of using components and levels. InDesign was a package few of them had heard of so we highlighted how useful it is for setting up presentations and layouts for portfolio style sheets. During this time we gave the students the opportunity to share any questions they had regarding the computer packages and problems they may be facing for possible solutions.
Posted 1 Apr 2019 17:06
Day 6
We began the second week by conducting a poster design competition to show to our collaborators in Ghana. These posters would be exhibited around the university in Accra to encourage local people and students to visit the exhibition. By getting each individual member of the events team to design a poster, we are also able to collate a range of graphic styles that can be incorporated into the production of the Zine.
Posted 1 Apr 2019 16:52
CONSTRUCTION OF A LIGHT BOX//
This is a detailed construction model of a light box which lights up 2 sides.
Today we looked at how the light box could be put together with the consideration of the cost and the durability. We also looked at the components on the sliding drawers to incorporate this typical system into our idea of having led boxes that are stacked up but within them there will be some of them that can be pushed and pulled. This detailed construction is for the 'experience' part of our 3 concept and we are still in process of researching about how we can show the catalogue of photoslides on to the light box . When we started researching about the light box materials ,we considered the durability of the material and also the cost.
Posted 1 Apr 2019 16:50
GHS// DAY 5
PROJECT REVIEW
Above is a summary of the standard arrangement of a Control Room. It shows that base traps should be placed at the corners of the walls to prevent sounds of low frequencies to be absorbed into the corners. At the same time corners that are intersections between three planes, such as the corners at the ceilings and floor should have bass traps that are of a T-shape.
The sound control person should be seated at a third of the longer length of the room, with two speakers placed in front of him/her forming the shape of an equilateral triangle to achieve the ideal sound effect.
Posted 1 Apr 2019 16:30
Thursday 28/03/2019
15:00
The brief for the day entailed the group to be separated into 2 teams, and each team was to come up with their own design for the collaborator's brief, in preparation for Friday's presentation to Janneke. Team A asked each member of the team to propose a design for a modular, movable, maker space, using the sketchbooks we made in the beginning of the week.
Discussing each individual proposal, we combined them and picked up the most interesting factors of each proposal. Our final theme was to be a machine-like structure that would allow a continuous piece of paper to loop through, on which people would be able to draw on. This piece of machinery would provide colouring pencils and crayons, allowing students, visitors or the general public to engage with it, drawing or writing on the paper.
Posted 1 Apr 2019 16:22
The terrace housing group is utilising Sefaira to improve the solar efficiency of their building, evaluating daylight factor and internal comfort. Using this data they aim to alter the external openings of the building to increase the internal comfort level as much as possible through passive means.
Posted 1 Apr 2019 16:21
The detached housing group is developing their ideas by exploring the 3D space using archicad. Through this human scale interactions they are evaluating the efficiency of their layout and altering the design in reaction to their findings.
Posted 1 Apr 2019 16:18
Thursday 28/03/2019
15.00
The day before our presentation with the special collection, within team B, we created a final series of sketches, where we conceptualized our ideas, and created 1 full design, incorporating all our ideas.
Posted 1 Apr 2019 16:13
Here's another sneak preview of our publication.
Tomorrow we'll start producing using the risograph and we're super excited for it.
The risograph only prints a limited number of colours and these are our chosen ones: terrific teal and outstanding orange.
PDFs are sent to the risograph printer in black and white, set at different opacities. The template is then cut inside the printer and the colour is printed and set to dry for 90 minutes. We'll do this over the course of 2 days and Friday they'll be ready to distribute!
Posted 1 Apr 2019 16:00
GHS// DAY 5
PROJECT REVIEW
Above is a summary page of diagrams done by Group G students showing the design requirements of the Live Room. A Live Room is a performance space for bands to jam music in, a space where recordings will be taken from. Several key points are:
1. The room should not have parallel walls and corners should not be perpendicular to avoid any standing waves that can cause echoes.
2. All internal surfaces, including walls and ceilings should be insulated. Floor can be an exception as it is difficult to apply absorbent panels onto the floor.
3. Several strategies showing different combinations of absorbent panels versus diffusers to suit different price range.
Note: Diffusers are normally twice the cost of absorbent panels. Thus, the cheaper option tend to be a mixture of absorbent and diffuser panels.
Posted 1 Apr 2019 15:57

