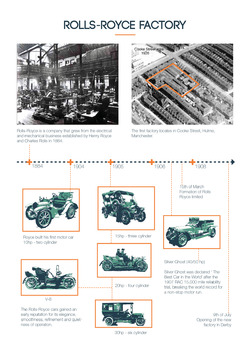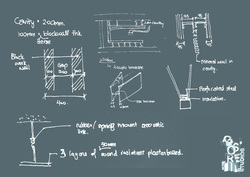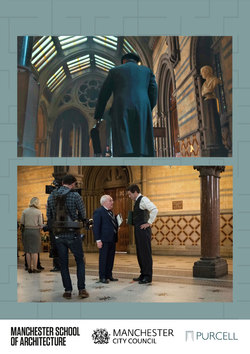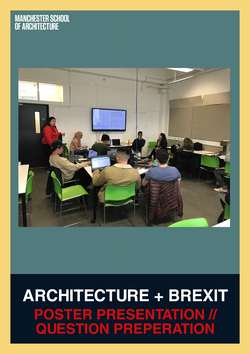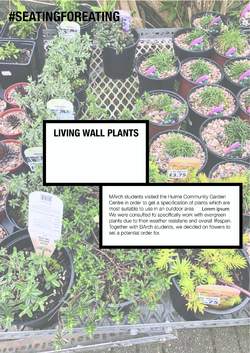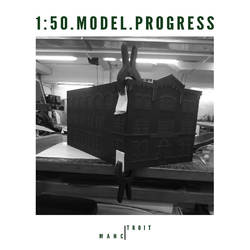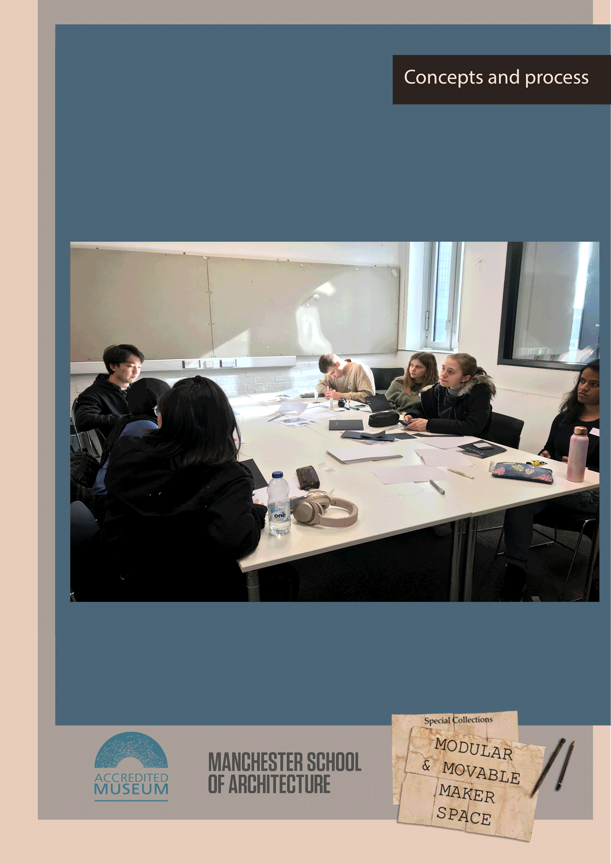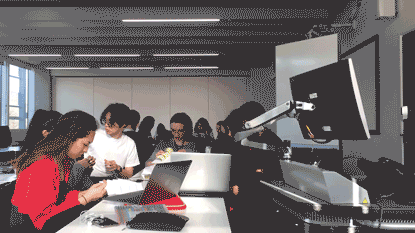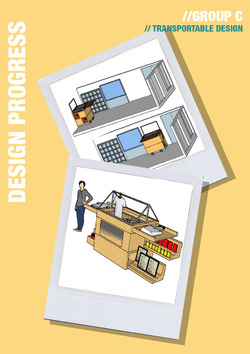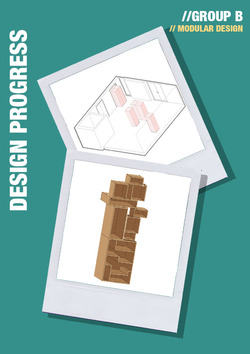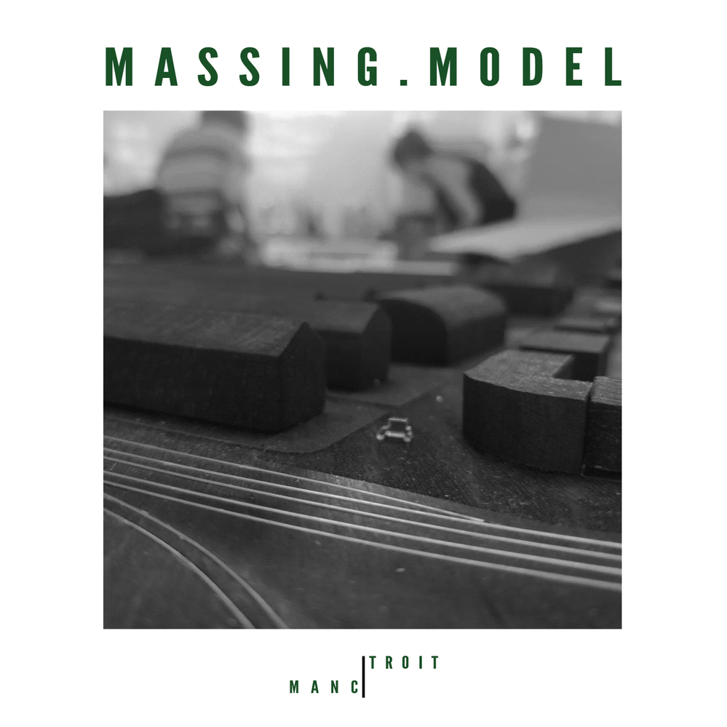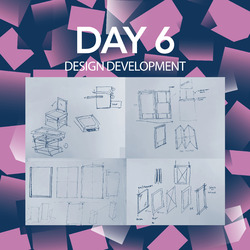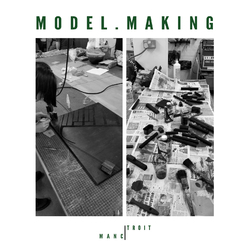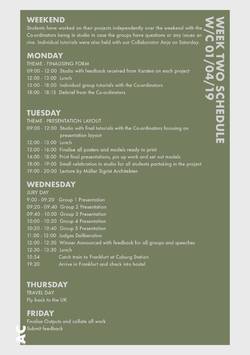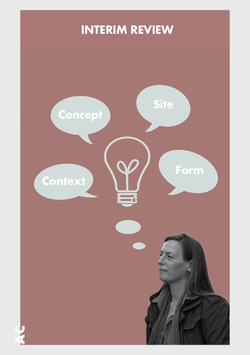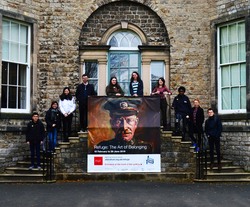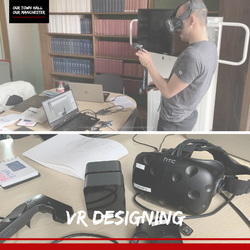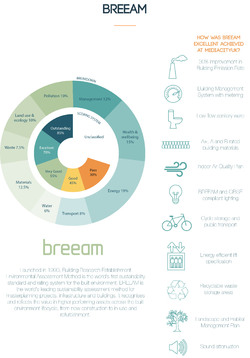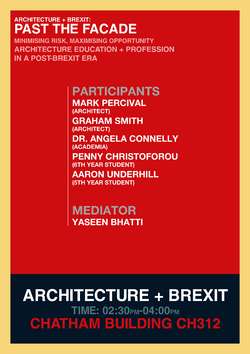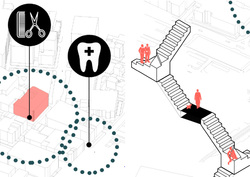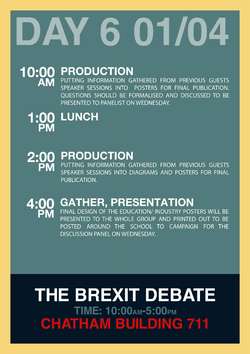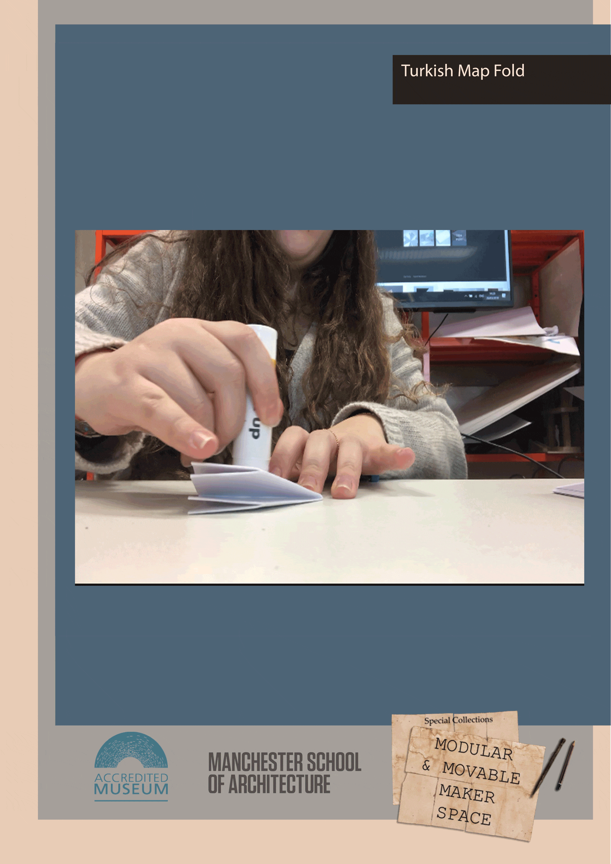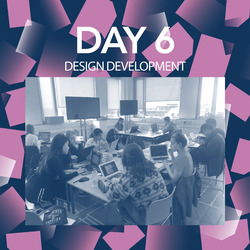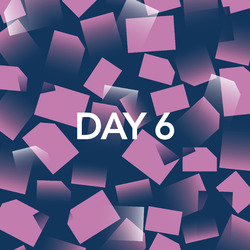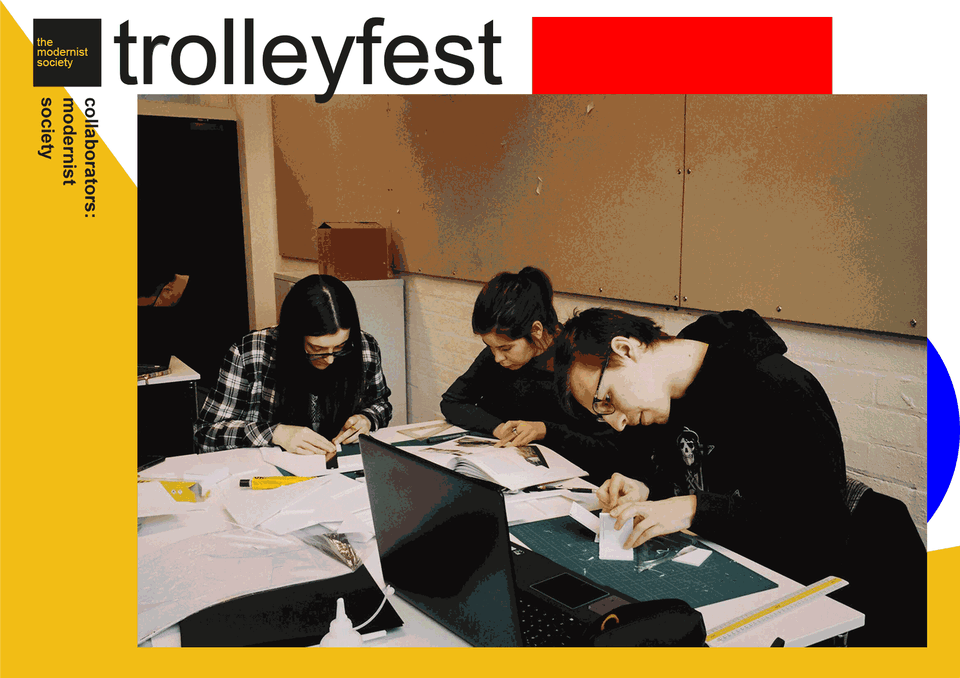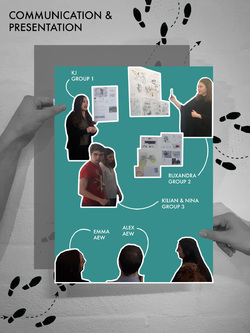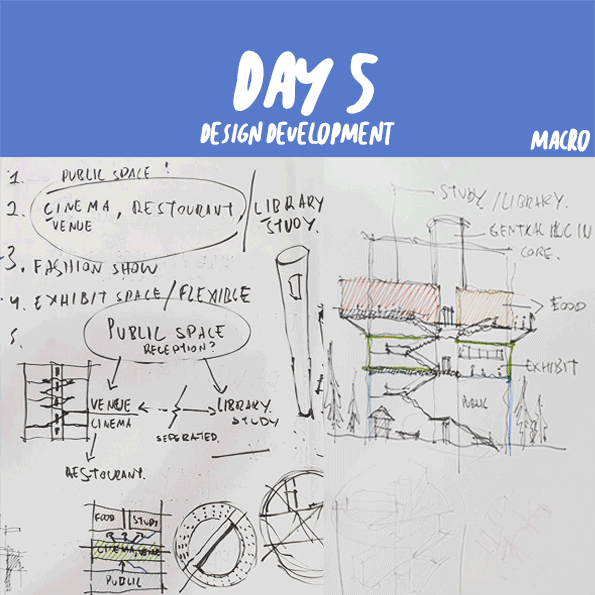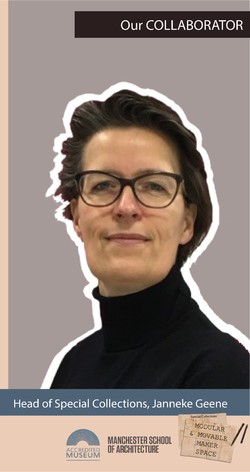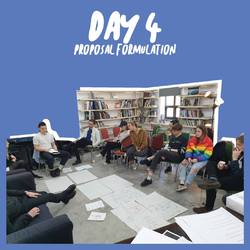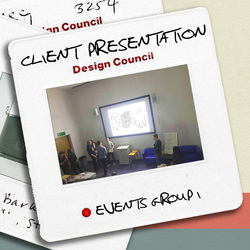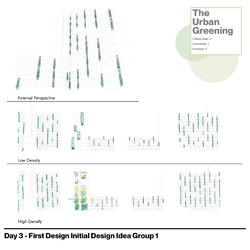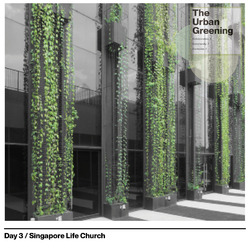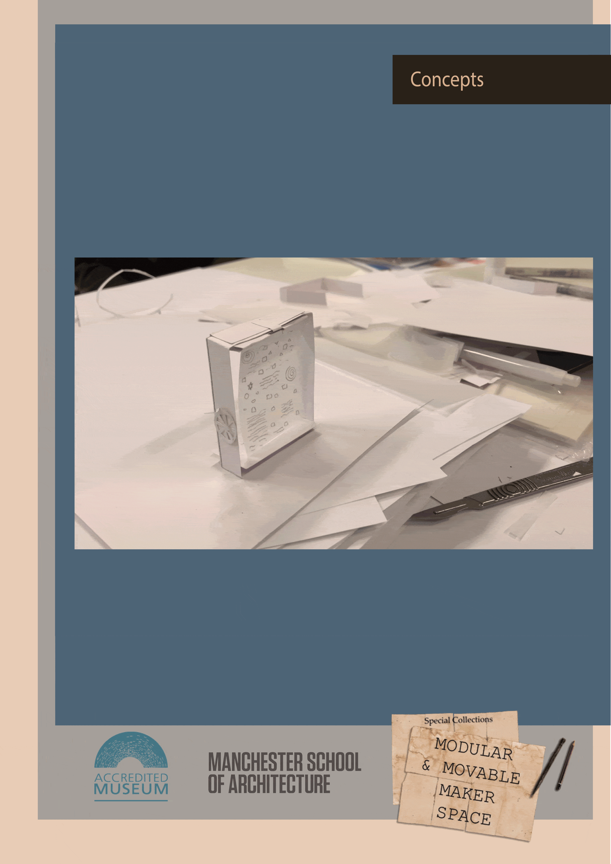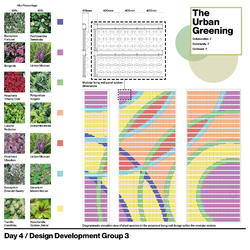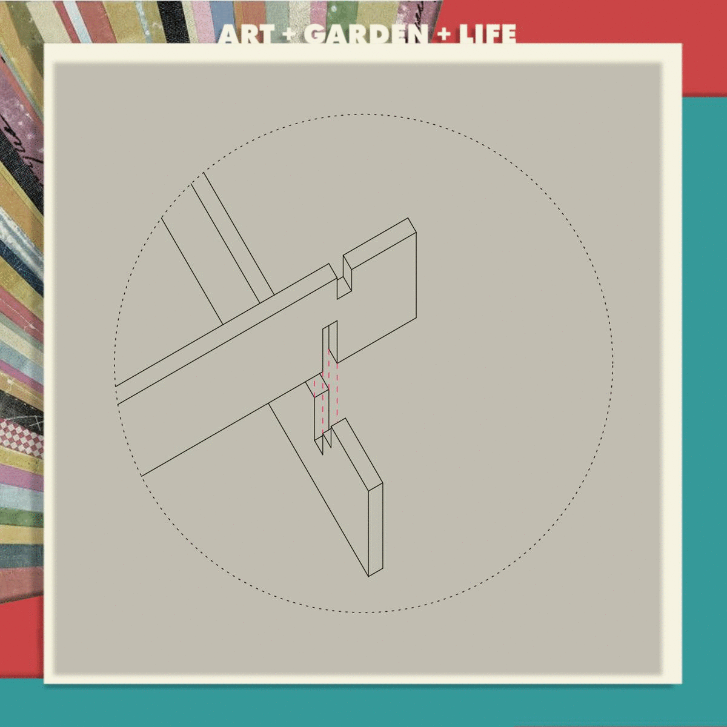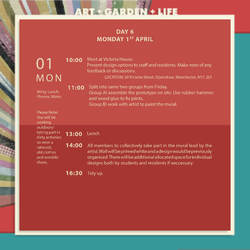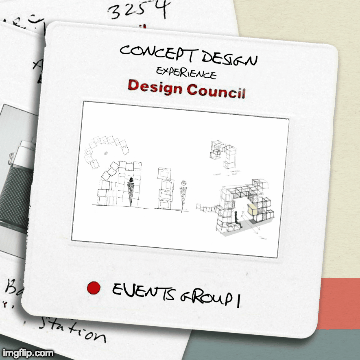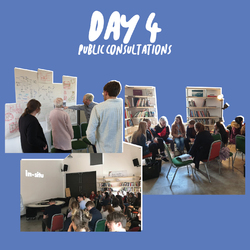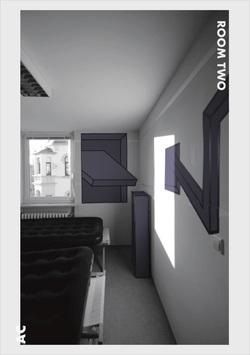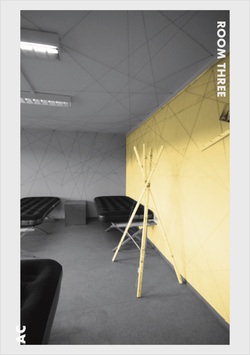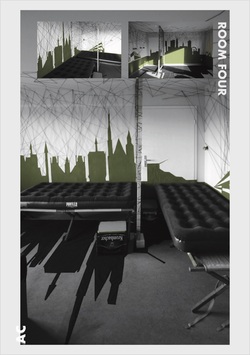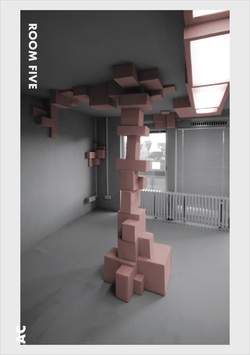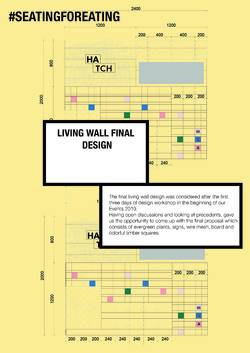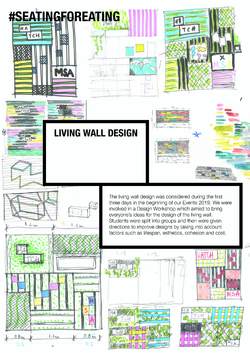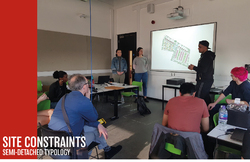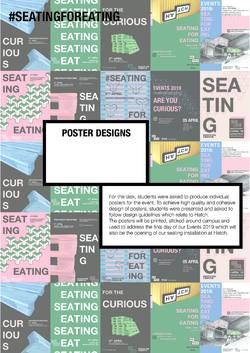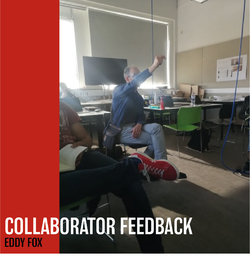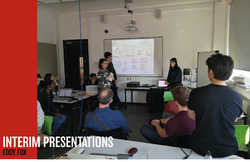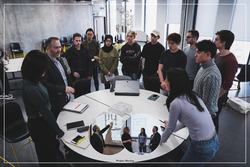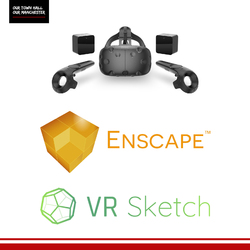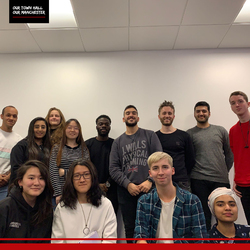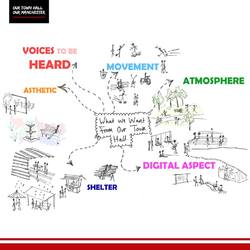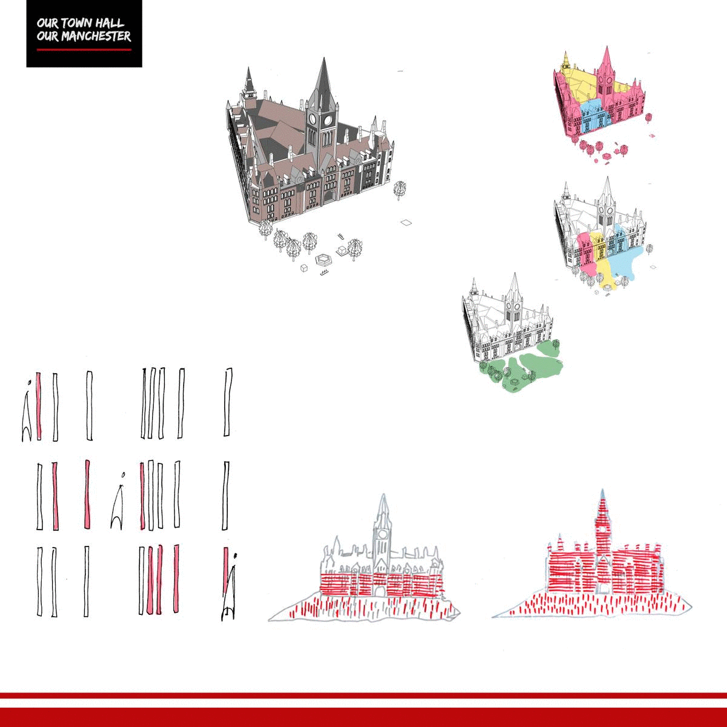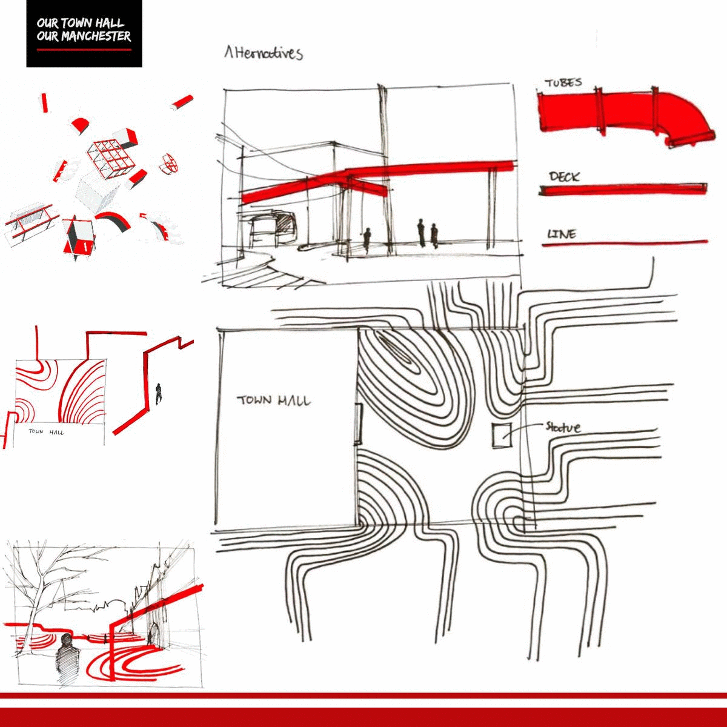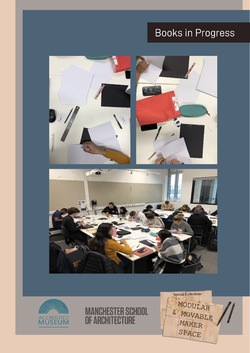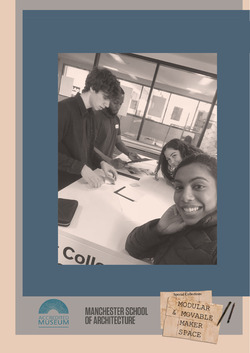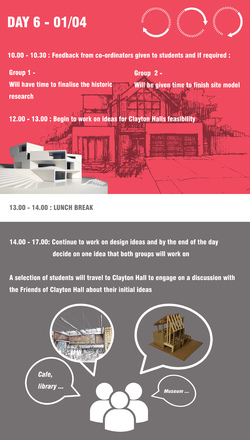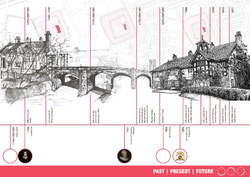Day 6
Today we also look at the first Rolls-Royce factory established in Hulme as part of our case study on past Manchester. Hulme has changed beyond recognition since the motor manufacturer was there, however, there is still evidence of the association of Rolls-Royce. Roads are named after the pair: Rolls Cresent and Royce Road.
Posted 1 Apr 2019 15:52
The semi-detached house group started exploring the advantage of using timber cladding along with its environmental qualities.
- Vertical continuous timber cladding will be used to provide shading over the windows and will be covering the whole building envelope.
Posted 1 Apr 2019 15:50

//DAY 05//PRESENTATION TO THE CLIENT
First thing in the morning each of the groups presented to the other Events projects involved in special collections and Janneke. This is a vital stage in the process as it gives the students the opportunity to sell their early concepts and get feedback from the client so that they can develop the designs further.
As team leaders we were very impressed with the quality of the images that were produced and the enthusiasm each of the groups showed when talking about their proposals. Each of the groups were very competent and professional utilising the skills they had learnt the day before. They presented the early iterations up to the current form of their designs.
Janneke was very impressed with the level of detail that the students had achieved praising the process each group has gone through and how advanced each scheme was. She applauded the originality of each approach enjoying how each explored the brief and mentioned things to consider for further development. Questions she raised included the stability for the foldable and modular designs so that they don’t present potential hazards within the space. Other comments included materiality and longevity so that the shop is robust and can be assembled and disassembled with minimal wear on the overall design. She also wanted the students to consider the elevations and ways of showing clear frontage making the shop easily approachable.
Looking forward to next week the groups will take all of these comments on board and will use them to alter their concepts. From this they will create the technical drawings by the end of the week which can be used as a construction manual for the potential to be constructed.
Posted 1 Apr 2019 15:46
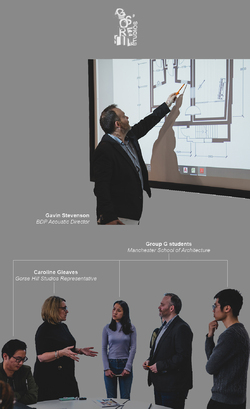
GHS// DAY 5
PROJECT REVIEW
Today was the first time Group G students get to meet Mr. Gavin Stevenson, acoustic director of BDP. It was also the first time for Group G to receive professional feedback from our external collaborator- Caroline of Gorse Hill Studios.
The two proposals done by the two groups of students were both presented to Gavin and Caroline and have both received some very positive feedback. Mr. Gavin Stevenson was deeply impressed by the level of research and understanding the students have on acoustic designs, and expressed that he is confident that the final proposals will be of high quality and real substance.
Caroline was particularly impressed with the new layouts. She found it very innovative that the students were able to reconfigure the use of spaces to enlarge the live room as well as providing sufficient storage for the space. She also provided some advice on flooring finishes according to her operational experience of GHS. She suggested that we should consider having more colours in the recording studios to match with the colour scheme of the rest of GHS.
Posted 1 Apr 2019 15:40
GHS // DAY 5
PROJECT REVIEW
Presented here is part of the sketches from the students during the discussion with Mr. Stevenson, we have learned a lot of professional acoustic knowledge from Mr.Stevenson such as construction detail of the wall , material selection and the finishes.
The sketches show how the block wall should be constructed with acoustic consideration by having a cavity between two walls, sectional detail showing the false ceiling and the floor finish and so on.
Posted 1 Apr 2019 15:40
Identifying famous movie scenes around the town hall from ‘Peaky Blinders’ and ‘A very English scandal’ for fun pop up features on the app!
Posted 1 Apr 2019 15:35
Questions are formed for the impact of BREXIT towards both architectural industry and academic fields. These are then sent to the panelist to prepare them for similar questions to be asked that day. These questions are in preparation for that day itself to ask if no one initiates.
Posted 1 Apr 2019 15:35
MArch students visited the Hulme Community Garden Centre in order to get a specification of plants which are most suitable to use in an outdoor area.
We were consulted to specifically work with evergreen plants due to their weather resistane and overall lifespan. Together with BArch students, we decided on flowers to set a potential order for.
Posted 1 Apr 2019 15:29
DAY 6
Meanwhile in B.15, the rest of the team is finishing 1:50 model of Piquette Factory in Detroit. The factory in Detroit is constructed from red brick, similar to the architecture of industrial Manchester. As we aimed to represent the color scheme of Ford Model T through our models we used black card as a primary material. The facade elements such as: brick detailing, window sills and window mullions have been laser cut. All the details have been based on the archive photographs and documents. We have recreated facade layers through layering the materials. The layers put an emphasis on the depth of facade ornamentation and the brick structure. The elements have been put together with PVA glue
Posted 1 Apr 2019 15:28
Wednesday 25/03/2019
14.00
Within team A, we combined all our ideas together in order to synthesize and come to a final initial Design.
We concluded that we wanted to adopt a design that is interactive, getting people to sit around a foldable table, with easy access to writing utensils from the table.
There would then be a shelving system where the special collections would then be able to display items according to the collections at the moment, prompting people to interpret it creatively and make something.
Posted 1 Apr 2019 15:27
Back to Friday afternoon when we worked on some concepts for the Manchester Street Poem. We all enjoyed seeking new ways of working with the cardboard to create interactive street installations and ways of showcasing the poetry.
Posted 1 Apr 2019 15:14
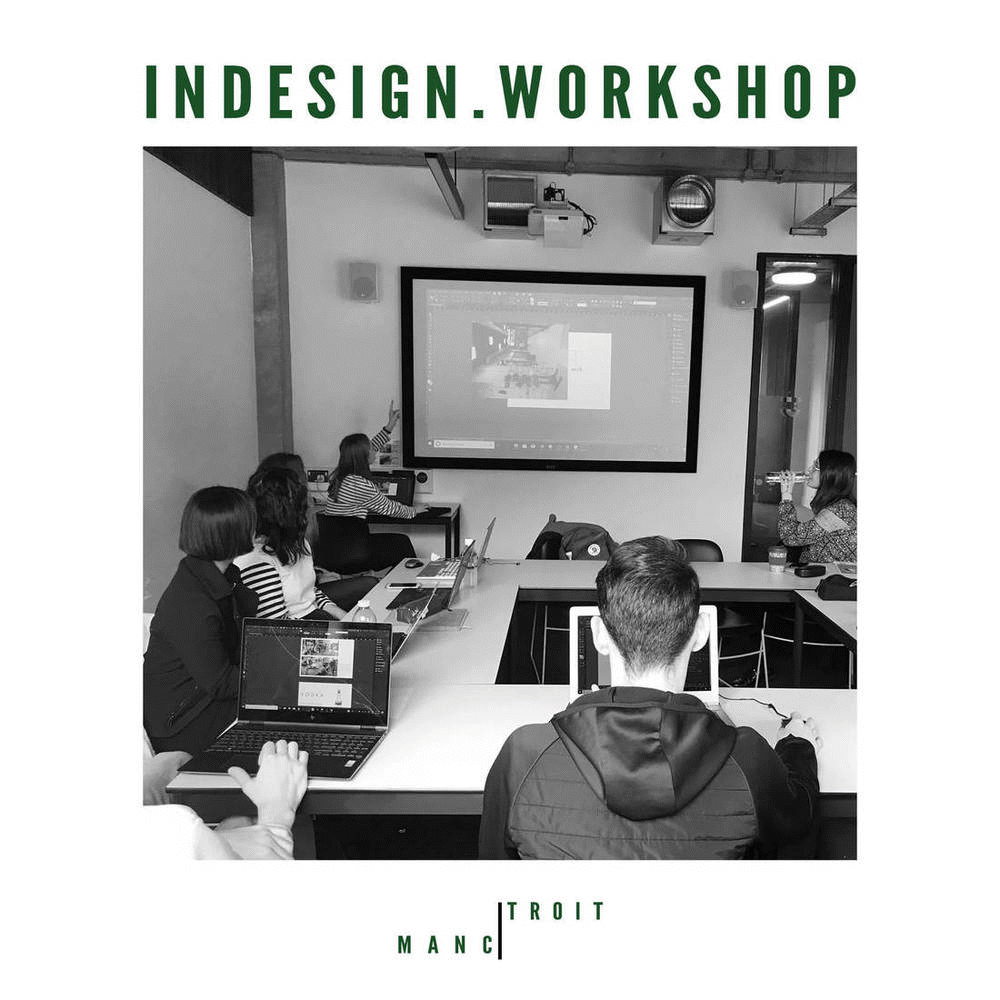
DAY 6
We started the week with InDesign workshop. Caterina has demonstrated key features of the software as all the students followed the instructions. We have learnt how to organise our document and how to use the software efficiently. We are using our new Indesign skills to design postcards that complete our model by providing the socio-political context. Collectively we have designed a template for our postcards to ensure that all postcards are consistent in layout and graphics. The postcards will be placed on the timeline that forms the base of the model.
In the afternoon, all students started the work on individual postcards that explain socio-historical context of the production of Model T in Ford factory in Manchester. The themes on the postcards include:
How and where did the production of Model T start?
Why did Henry Ford bring the production of Model T to Manchester?
How did the Ford factory impact the local community in Trafford Park?
When did Henry Ford visit the Trafford Park factory?
What is the industrial background of Detroit?
Posted 1 Apr 2019 15:03
//DAY 04//DESIGN PROGRESS//GROUP C
With a base model for a transportable unit, the students began to look at a way to make their design more engaging. They looked at how the storage elements could be expandable increasing the overall area for displaying the sale items.
Their design features a strong sense of front through the form and it was suggested that they try to explore are more radial approach so that it could function both up against a wall but also more centrally within a space. By looking at a shop that is approachable from all sides it creates a potential for more display area and would make the design more integrated within its’ environment. This is an important factor to consider as they end product doesn’t want to be limited to the one location.
Posted 1 Apr 2019 14:58
//DAY 04//DESIGN PROGRESS//GROUP B
The modular group delved deeper into creating a system of different sized elements which could be brought together to create the final shop.
They sketched out a grid proposal of the design, looking at how the boxes could fit within one and other for storage then separated out. A key aspect of their design was how it would sit within the space and the potential for creating a number of display stacks.
Once they agreed upon the number and size of the boxes then explored the possible composition the shop could be assembled into. This is a key advantage of the modular system of design. A key component to consider they need to explore is the longevity of the design and ease of assembly. The shop needs to be quick and easy to put together without the need for instructions or tools.
Posted 1 Apr 2019 14:56
DAY 5
Some of the details of Ford Factory massing model in Trafford Park. The choice of using black for our models is related to the history of the production of the Model T. In fact, when the Model T first came on the market, customers could get different colour, except for black. The first black Model T became part of the assembly line five years later, and this started a decade of monochromatic Model T’s all over the world. According to some, Henry Ford switched to black paint because it dried faster, and this suggests a consequence on the efficiency of the production: drying faster allowed to sell more car in less time. Also, black paint was cheap and durable.
Posted 1 Apr 2019 14:55
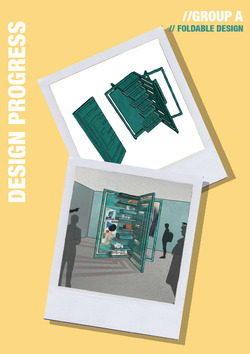
//DAY 04//DESIGN PROGRESS//GROUP A
Moving forward from their initial design concepts centred around a foldable programme Group A looked more closely at collapsible frames and the mechanisms involved. They concluded after numerous iterations that this system was limiting. This was due to the frames constricting the form as it depended upon the shelving as the main bracing structure to inform the design.
Taking this onboard we suggested that they look at pop up cards for inspiration. Using this they could explore more dynamic shapes in order to create an original design. We set them the task of using single sheets of cards to form storage and areas for display.
Their final iteration presents this in an elegant 3-dimensional way with the shop reaching out into space. It invites the public to engage and walk around the space investigating all items on sale. For development, it is important to consider the stability of the individual elements and the amount of storage and display per shop area.
Posted 1 Apr 2019 14:55
Each group worked on their detail drawings for their design. Different construction methods were explored for displaying the posters. When working on the details, we have to consider suitable constructions for museum grade materials. We will further explore museum exhibition construction methods in tomorrow's seminar with Zi.
Posted 1 Apr 2019 14:32
DAY 5
While carrying on with the research about Ford Factory to understand why Henry Ford came to Manchester, part of the EVENTS19 Group N were in B.15 workshop for developing the model.
The model of Ford Factory in Trafford Park, Manchester, will be a massing model 1:500 to show the relationship between the mass of the factory and the small volumes of the residential buildings around. Also, within this model we are going to show the importance of the infrastructure in the site: ship canal, railway and streets. We think that these significant elements of urbanisation are part of the reasons why Henry Ford chose this area for the production of his Model T car.
Posted 1 Apr 2019 14:28
WEEK TWO SCHEDULE //
The second week of our events project focuses on form, buildability and presentation. The groups will continue to develop their designs and finesse their project ready for the jury presentation on Wednesday. Each group will have just 20 minutes to sell their project to the jury and so tips on clear, concise and informative verbal presentations will be given to the groups ahead of their review.
Posted 1 Apr 2019 14:23
INTERIM REVIEW //
On Saturday evening, Anja and the coordinators had an interim review with each of the groups. The students had to present their design ideas starting with their initial site analysis and concepts and then talking through their developed proposals. Some of the groups made great use of the existing site model as they placed their own interventions’ models on it which made it really easy for us to understand their schemes. As we discussed through the ideas we all made a mental exercise to try to picture ourselves in the created spaces, on the site. This was very important to do as it helped us realize how different people would inhabit the spatial interventions and what the students should consider to further improve in their designs. Going forward the groups were encouraged to think more about atmosphere and construction techniques while also considering the budget. We are looking forward to seeing how each project develops from this point into a fully resolved scheme.
Posted 1 Apr 2019 14:23
Day 4 Lake district
We visited Abbot Hall Art Gallery in Kendal on our first day in the lake distrcit. We learned about Kurt Schwitters and his art work related to dadaism and his escape from the war. We also got to visit the Merz Barn from which Schwitters created his work. As a result, we came up with our own pieces of art inspired by our trip and our exploration of dadaism.
Posted 1 Apr 2019 14:22
Today are beginning to explore the use of VR within the design process. The two groups are getting the opportunity to view their proposals in a different way and make alterations to the design within the space.
Posted 1 Apr 2019 13:37
Day 6
Today we began to further our Research on Media Cities sustainability standards, and develop an understanding of the BREEAM status and the moves the development took to reach their objectives.
This research is part of an in-depth case study on the development, and future technologies that encourage sustainability in present day Manchester.
Posted 1 Apr 2019 13:17
We are happy to announce our panelist for the discussion panel this coming Wednesday! The discussion panel will mainly focusing on post-BREXIT scenarios for the academic and practicing scene. Event will be held at Chatham Building CH312, 2.30pm-4pm. See you there!
Posted 1 Apr 2019 13:04
As we bring together the final document ready to be riso printed this week, the team have been experimenting with graphic style and how best to communicate our information to the public. We want the map to be eye catching and easy to gain information so its important we get the graphics right!
Posted 1 Apr 2019 12:49
The main thing about Day 6 is to produce posters for what we've learnt on the education and industry sector in a post-BREXIT era and paste it around the school to campaign for the discussion panel on Wednesday. Questions should be presented, filtered and discussed as a group for Wednesday as well.
Posted 1 Apr 2019 12:29
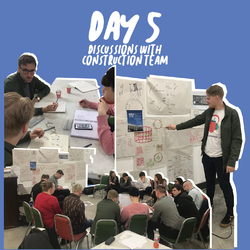
Northlight // Day 5
After lunch, we had invited over one of the developers from Barnfield, one of the architects, and two part 1 architectural assistants who are working with Pendle Enterprise and Regeneration Ltd (PEARL) as part of the ongoing Northlight regeneration masterplan. This gave us a chance to learn about the current stage of the development and to be talked through their vision for the future of the whole site.
Once we talked through all of their drawings and understood the scheme in more detail, the BA students presented the early concepts for each of the proposals; Macro, Meso and Micro. Through engaging round table conversations, we received valuable feedback:
Macro – They were really interested in the ambition of the plug-in modular proposal and the concept of the scheme as a living organism which adapts to the changing needs of Brierfield.
Meso – This proposal, they believed, responded very well to the consultation as arts spaces were lacking in the area and the versatility of it allows it to be inclusive for everyone. With the form being a low-level construction, the architect admired how the existing structure of the gasometer was still dominant and uninterrupted.
Micro – The landmark structure/walk really incorporated the history of the site and Brierfield in and they suggested the history should be interpreted through the material selection. Whether they can use elements of stone to represent the mining history or tensile structures can be used as a reflection of textiles produced in the cotton mills.
Posted 1 Apr 2019 12:27
Tuesday 26/03/2019
12:00
Following an in-depth introduction to our brief, the team took part in a book making workshop, lead by Michael O'Reilly. Shown in this GIF is the process of the Turkish Map Fold in summary.
Posted 1 Apr 2019 12:23
The co-ordinators presented the plan for the week ahead, with a focus on detailing and communication. Then the groups continue to work on finalising their concept and organising their drawing output for the week.
Posted 1 Apr 2019 12:22
And that's day 6! Today was focused on developing our concepts in more detail and started preparing for the final portfolio.
Posted 1 Apr 2019 12:19
Concept development | Day 3
#Throwback to last Wednesday when the groups were working on developing their concept using modelling as a tool to explore their designs. The BA students were encouraged to build sketch models of their designs in order to work out the kinks. By modelling the different folding aspects they were able to identify where they could encounter problems and aspects of the design that needed to be re-imagined. It also made it easier for the MA students to understand their designs the moving elements of the design and therefore make useful comments. Developed versions of these models will be invaluable presentation tools when demonstrating their design to the modernist society this week.
Posted 1 Apr 2019 11:59
Last week, we had Emma and Alex from AEW Architects join us to review the group concepts so far. This gave the groups a chance to present their ideas.
Presenting can be quite a daunting experience, even for architects with years of experience. Practice makes perfect, therefore we had our students formally present their concepts in a 'crit' format. This will assist them in communicating their ideas vocally as well as visually.
All groups presented excellently, and the feedback was extremely useful, which allowed the students to look at alternative ways to progress their ideas.
Posted 1 Apr 2019 11:57
Northlight // Day 5
Today we returned to Brierfield where we took on board the comments from yesterday’s consultations and started developing ideas in a design workshop in The Garage.
We split into three groups to propose three different proposals which address the scheme at a micro, meso and macro scale in relation to the concepts which were took from the day before.
Macro - Changeable independent food stalls incorporating local chefs and businesses forming a larger plug in scheme.
Meso - Performance art hub where local music, drama and art groups can perform, also providing outdoor seating.
Micro - A landmark structure capturing the stunning views of Pendle and the mills, a memorial to mill workers of the past.
Some great progress has been made in the groups, here are some of the initial sketch ideas for all three scales.
Posted 1 Apr 2019 11:47
We would like to formally introduce our collaborator Janneke Geene who is the Head of Special Collections. She joined the team in November 2017. She formerly worked at the People's History Museum for almost 16 years. She has also worked with Manchester Museum and the Science+Industry Museum in Manchester.
Janneke aims to re-position the Special Collections as the University Museum it really is and give it the pride of place on campus.
Through EVENTS she aims to develop a makerspace where visitors who have been inspired by the Special Collections can have a go at being creative themselves.
Posted 1 Apr 2019 11:40
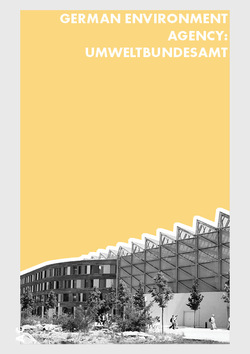
GERMAN ENVIRONMENT AGENCY – UMWELTBUNDESAMT //
After visiting the Bauhaus, the Manchester and Coburg students travelled across Dessau to the German FEA (Federal Environmental Agency) building. Our tour guide Timo explained to us that Dessau was chosen as the location for the FEA’s headquarters in order to promote the development of the former East German town.
Built on a former industrial contaminated wasteland, the FEA building is a case study for sustainable structures through its use of active and passive strategies for the reduction of energy consumption and carbon dioxide production.
The building, though large, is a compact volume considering the number of users and has a high degree of thermal insulation supported by intelligent engineering strategies and the use of renewable energy sources. It generates energy through the uses of solar panels and preserves energy using a large geothermal heat exchange system. All the building materials were selected according to their ecological suitability.
A large effort has been made to make this building as open to the public as possible through the development of a public park, as well as a public lecture theatre and public library, with most of the literature focusing on the environment. This public engagement has been implemented to encourage an awareness of our impact on the environment and how we all have a responsibility to take care of our planet.
STUDENT RESPONSES //
Zakia: “It was encouraging to see Germanies promotion of sustainable building technologies and the way in which they use the governments needs for office space to engage with regional towns and cities.”
Alice: “The development of brown field sights and the use of the historic fabric of Dessau (the new building is attached to a 20th century train station) demonstrates how the German government has used architecture to integrate its political policy into the local community’s psyche.”
Posted 1 Apr 2019 11:19
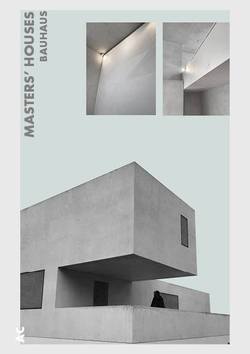
BAUHAUS TRIP //
Parallel to the Bauhaus Building, the city of Dessau commissioned Walter Gropius to construct three pairs of identical semi-detached houses for the Bauhaus masters and a detached house for the director. These were built in a small pine wood on the street now known as the Ebertallee.
Gropius planned to build the complex based on a modular principle, using industrially prefabricated components. With this he wished to realise the principles of rational construction, both in the architecture and in the process of building per se. In view of the technical resources available at the time, his plan was only partially realised.
The buildings take the form of interlocking cubic structures of various heights. Towards the street the semi-detached houses are distinguished by generously glazed studios; vertical strip windows on the sides let light into the staircases. Only the director’s house featured an asymmetric arrangement of windows.
After the closure of the Bauhaus in 1932 the houses were let to third parties. The director’s house was destroyed in the war; work on its reconstruction began just a few years ago.
The 5 houses that weren't destroyed have been restored to resemble the original layout and style that was intended for them in 1925. Many questions were raised as to what to do with the reconstruction of the two houses that were destroyed in the war. One option was to re-establish the original design as it was in 1925, the other was to conceptually reconstruct the buildings to resemble a monument or memorial to what was there before. This idea was developed and they proposed to use modern construction techniques while finding new innovative ways to pay tribute to the original design without reconstructing an exact replica. In 2014 Bruno Fioretti Marquez Architects created a new form for the houses which were destroyed in WWII. The exterior vaguely calls to mind the historic Masters' Houses; the interior however is no longer a dwelling, but an exhibition space. The interior spaces have been opened up while still acknowledging the original spaces. This gives the opportunity for you to imagine the space as it was back in 1925 due to the silhouette of the original structure being suggested in the architecture.
An interesting element to the interior of the property was created by Olaf Nicolai and called 'Le pigment de la lumiére (The colour of light). Nicolai schematically utilises two materials already present in the building: the surface render of the walls and the light entering the space. He applied layers of marbel dust with various granule sizes to the walls in a geometric grid, in doing so creating a discreet relief that responds to changing lighting conditions.
Viewing these houses was particularly inspiring particularly the reconstructed elements. It helped the students to imagine how spatial interventions can react to the existing site while also creating new atmospheres for the user.
Posted 1 Apr 2019 11:18
Northlight // Day 4
Our session today has been a good opportunity to see what the students and locals thought of our ideas. The concept of an adaptable theatre space, food stalls and a way to make use of the amazing views that open up from the top of the gas tower received good feedback.
We continued these discussions with a round of Talkeokie with Paul from In-situ. It was great for us to voice opinions on ideas that were derived from the group activities earlier in the day. Food, nature and performing arts were all hot topics, with a strong passion for bringing the community together. Concepts so far:
- Changeable independent food stalls incorporating local chefs and businesses forming a larger plug in scheme.
- Performance art hub where local music, drama and art groups can perform.
- Simply capturing the stunning views of Pendle with a landmark structure.
Posted 1 Apr 2019 11:08
CLIENT PRESENTATION//
Earlier in the week, the 4 different groups working on projects with the special collections team arranged for us all to meet again on Friday with our collaborators in order to present our work at a half way point in order to get feedback from both our collaborators and peers. We as a group created a 15-page portfolio explaining our design ideas and concepts and we then planned our verbal presentation the day before, allowing all members of the group to speak about specific elements of our project. The feedback we received was very positive, overall, they were very impressed with our presentation and the detail in which we had progressed with our ideas. We were asked to consider spatially how our designs would work together in the special collections room. We were also told to take into consideration the scale of the slides and the usability of them when they are still in their original, small form.
Posted 1 Apr 2019 11:06
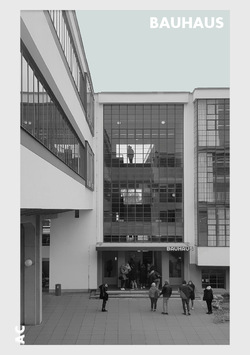
BAUHAUS TRIP //
Early Friday morning we and a group of students from Coburg University embarked on three buses for a day trip to Dessau. Our first stop was at the Bauhaus, the former German school of art that was designed by Walter Gropius and opened in 1926. When we got there, we were given a guided tour of some of the most important spaces inside the building and we were presented information about its design and history.
The design of the school was realised as a further development of one of Gropius’s buildings, the Fagus factory in Ahlfeld an der Leine. The Bauhaus building has a curtain wall system that is carried over 3 floors with no opaque spandrel panels which allow views in the interior working spaces. By doing this Walter Gropius tried to create an impression of transparency. The interior fittings were made in the Bauhaus workshops by the different teachers and students of the school. The pieces of furniture were designed to be mainly functional and their components were reduced to simple geometric forms.
The school played a significant part in shaping the modern society after the WWI. The initiators and teachers at the Bauhaus were rejecting traditional knowledge and were trying to radically rethink life, society and the everyday world. Their intention was to create a school of design in which young people could give shape to the modern age and meet its many demands through developing their artistic creativity. Rather than focusing on the individual works of art, they chose to focus on the everyday objects and to explore working with different materials by pushing their limits and manufacturing them on an industrial scale.
In 1928 Walter Gropius transferred the leadership of the school to Hannes Meyer, who placed the focus of the Bauhaus on social aims, being mainly concerned with the question of how well designed products and buildings might be made affordable for all. The students under Meyer became politically radicalised and involved with communism. As a consequence, politicians were feeling threatened so they decided to remove Mayer from its position. Next, Mies van der Rohe took the leadership and he changed the preliminary course by focusing on architecture, constructive logic and free-flowing open space.
In 1932 the National Socialists have got a majority in the municipal assembly of Dessau and they decided to close the Bauhaus Dessau, as they were against the principles of the school considering it to be ‘Anti-German’. Therefore, Mies Van der Rohe had to move the Bauhaus school to Berlin-Steglitz. He directed it from there for one more term, but after many disagreements with the National Socialists he announced the closure of the Bauhaus on August 1933.
Posted 1 Apr 2019 10:57
Day 5_Design Proposal
All students continued working within their own group design proposal. As the proposed use for the Kitchen Link Bridge area is very functional - public visitors’ WC and accessible WC. Students have been asked to work on an aspect of the space, such as appearance, pattern study and the idea of introducing a mixed gender toilet. With such variety approaches, each group will have their own initiative and method to responding to the research question.
Lastly, each group have presented the idea of the approach, showing the design development, key concept. By 5 pm Friday, each group have a clear idea of what will be happening for the next coming up session, a draft A1 presentation sheet is showed with everyone to assigned to a certain job task.
Posted 1 Apr 2019 10:26
The other group spent Friday afternoon getting to grips with Adobe XD and began to set up the first few pages. Now that they know how to use the software, they will be able to teach the other group of students when we switch roles this week.
Posted 1 Apr 2019 10:15
The Urban Greening // Day 3 Initial Design Ideas
Group 2
After yesterdays precedent study, the group began to explore ways in which the design could be implemented onto the Alberton House. By first examining the structure of the facade, the formation of the grid, we began to apply a number of options for the planters to be attached. We divided the initial plans into two different configurations, the first one with a medium density, the second a high density.
Following on from this, the next steps are to begin to move the designs from initial sketches to electronically produced drawing and models.
Posted 1 Apr 2019 09:37
The Urban Greening // Day 3 Precedent Study Group 1
Singapore Life Church // Laud Architects // Singapore
A further precedent study conducted by the 1st and 2nd-year students to find a specific design method which would suit the building. Singapore Life Church is one of the oldest Presbyterian Church in Singapore. The Church was previously housed on the same site in a 70s-built, modernist structure with an iconic sweeping visage.
Designed by Laud Architects, the building incorporates biophilia into the design of the glass facades. The initial response from the study has highlighted methods of integrating greenery into the fabric of the facade, without obstructing the windows, and use of the building.
Posted 1 Apr 2019 09:26
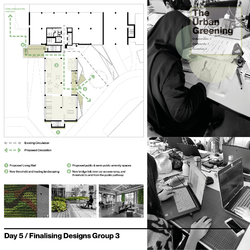
The Urban Greening // Day 5 Finalising Designs Group 3
Today, Group AA has been working on the virtual site model of Alberton House to test and adapt their proposals in preparation for finalising the designs this week.
After finalising the design for the main exterior living wall, Group 3 focused on a space planning exercise to re-imagine the ground floor of Alberton House.
The space is currently used as an office, however when we visited the site our collaborators - Bruntwood - expressed that they are keen on transforming some ground floor spaces in their properties into amenity spaces that will also promote biophilic design as a way of improving the wellbeing within the workplace.
The transformation of the ground floor in our proposal includes a new bridge link directly connecting the amenity spaces with the popular river front public path. On the other side, we worked closely with Group 2’s proposal of geometric seating and landscaping, which provided a great opportunity to define a second new threshold that would activate the transformed space together with a flow of circulation.
With these proposals, Alberton House can now be seen as a more permeable space at ground level for both the building users and the public. At the same time, greenery is used in the proposals to promote wellbeing in the workplace and activating this new public urban link.
Posted 1 Apr 2019 01:17
Thursday 28/03/2019
10:30
CONCEPT DESIGN
We divided Group E into 2 design teams who are proceeding to develop concepts independently.
Posted 31 Mar 2019 23:59
The Urban Greening // Day 4 Design Development Group 3
Today Group 3 focused on applying the principles of the modular living wall system presented by Daniel Atherton from InLeaf on Monday to the proposed design and site conditions.
Using the dimensions and grid of the modular panels the group drew up the proposals with all the necessary components such as the hydroponic profiles, the capillary water supply, drainage pipes and framing.
After this layout was drawn up and appropriated to the site conditions in CAD, the group then chose suitable vegetation types and variations to create the desired design of the living wall. All species of vegetations were also suggested by Daniel for a south-facing orientation, and they will change throughout the seasons as some of the plants will bloom in spring and summer. A colour-coded drawing was developed in order to outline the difference in the vegetation varieties.
Posted 31 Mar 2019 23:23
DAY 5 - DRAWING WORKSHOP
Our group's approach to the project is to divide the undergraduates into small groups and shuffle them in a way that everyone gets at least some involvement with all the skills offered, and can then choose what they prefer to focus on. On Day 5, Friday, students that were in the workshop on Thursday and didn't follow the drawing workshop had the opportunity to participate in a similar session, focusing on the joint they had crafted physically the day before. Working with one of the M.Arch students, the undergraduates worked on 3d modelling and drawing axonometric views of the joints and a finished planter.
Posted 31 Mar 2019 22:15
WEEK 2- DAY 6 SCHEDULED ACTIVITIES (1st April)
Posted 31 Mar 2019 21:48
Day 4 Lake District
Heading to the lake district, we made a pit stop to Abbot Hall gallery in Kendal to see a special exhibition about Refuge: The Art of Belonging that showcases artists entering Britain as a result of Nazi occupation. The exhibition shows a tangible connection between Kurt Schwitters’ and the beginning of modernism as artists and architects flee their homeland to UK and US. We also visited the Museum of Lakeland Life that tell us a little about the Arts and Crafts movement and the rural lives people have lived in the Lake District and how the landscape has influenced their lives.
Posted 31 Mar 2019 19:46
CONCEPT DESIGN//
Within the 3 groups of Experience, Fun and Educational, 'Experience' group came up with design concept of cubic framed structure which allows people to experience through this inclosed space within the indoor space. Further development of the design lead us to thinking about tunnel structured frame which allows people to be welcomed before they reach to the 'fun' and 'educational' part. These cubic structure will be something that is easily taken down but strong enough to stand. Within these framed structure, A light box with different coloured light will be placed inside. The light box will allow the catalogue of photo slides to show up. Some of the boxes will be allowed to be pushed in and out which gives an interesting feature and experience.
Posted 31 Mar 2019 19:42
Northlight // Day 4
Today we visited Brierfield for our first site visit as a group. We arrived by bus from Manchester this morning and were greeted by Paul, the guys from In:Situ and a group of art students from Nelson and Colne college.
We began with a great talk by Paul giving everyone some in depth background on the work In:Situ do with artists from all around the globe. After the presentation and a visit to the have a close up look at the gas tower, we gathered in the garages collaborative space to work together with the college students to begin working up ideas, sketches and mind mapping.Our session today has been a good opportunity to see what the students and locals thought of our ideas. The concept of an adaptable theatre space, food stalls and a way to make use of the amazing views that open up from the top of the gas tower received good feedback
Posted 31 Mar 2019 19:15
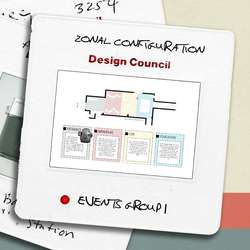
SITE PLAN//
This is a floor plan of the special collections space. We are proposing designing the whole exhibition space tailored around showcasing the slides in different ways which are explained for each concept of the project.
ENTRANCE- In the entrance area we want to provide a brief history of the slides, showing what they are, what they are used for, how many of them there are. We also want to display some of the interesting projector devices that are currently stored in the slide library.
IMMERSIVE- Due to the shear amount of the slides we wanted to create an immersive experience the user can venture through to showcase the materialistic beauty of the slides in an artistic manor. This immersive walkway of slides will create an influx of visitors using it as a spectacle for an instagrammable opportunity creating a social media buzz.
FUN- As in most museum exhibitions, there are ways in which users can interact in a fun way with the installations. In this zone we want to use the slides to create fun games in which people can use, encouraging people of all generations to gain interest in the slides.
EDUCATION- In this area we wanted to create a space in which people can use the slides for an educational purpose. Here we will provide the opportunity for users to search through the slides, examine them individually and take away information or knowledge from them they previously weren't aware of.
Posted 31 Mar 2019 19:12
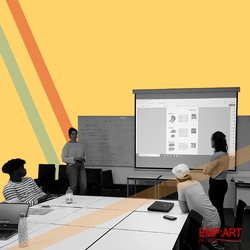
// DAY 05_PRESENTATION OF FIRST DRAFT & END OF WEEK 1
Kal Gill-Faci, head of corporate engagement at the Pledge charity in Manchester, joined us for the presentation on Friday afternoon along with John Edwards, from our collaborator Laing O’Rourke. We discussed the process we followed through the week starting with the consultation with people who have been homeless on Monday, the site visits to the Art Gallery, Central Library and Castlefield Gallery on Tuesday, development of sketches of Wednesday, consultation with Adam Ash from Plincke on Thursday and the final illustrations on Friday. Based on the discussions regarding the importance of the approach, threshold and foyer in making people feel welcome, we presented a series of 4-6 key points that could be implemented in almost all designs.
The general feedback we received was to include our intensive process in the guide and combine the sketchbook with the analysis of our case studies. We are also looking into providing solutions for the shortcomings we identified in the buildings we visited.
Posted 31 Mar 2019 18:01

POPUP HOSTEL //
During the lead up to our visit to Coburg, our hosts from the university were tasked as a small internal project to design and set up a popup hostel to accommodate us for the duration of the events weeks. In the hostel there were five rooms that needed to be designed, each with a different concept theme to create interesting and distinct spaces throughout the rooms. In addition to this a kitchen, shower facilities and communal living space were also created to ensure a comfortable stay for our time in Coburg.
The three rooms located at the front of the building all have balconies facades, capturing the morning sun that looks over the quaint streets of Coburg and its German architecture. Across the street is the gothic Heilig-Kreuz church that rings its bells every quarter of the hour, not to mention its 7:00am wakeup call with a whole minute of bell ringing. Meaning no excuses turning up late for a full day in the studio!
Room 1
Room 1 was painted full grey with dispersed beams of yellow geometry around the room to signify light sources within the space, extending from the walls onto the ground. One beam centred from the corner frame of the window to symbolise the incoming natural light through the window. The same effect was then replicated with the ceiling light fitting to create an abstract illumination pattern around the room. The overall use of the painted geometry also provided a more comfortable space to occupy as the bright colours made the long narrow space feel a lot brighter.
Posted 31 Mar 2019 16:39
POPUP HOSTEL //
Room 2
Due to room 2 being the smallest out the five and only being accessed through room 1, the aim of the space was to increase the volume and give it a more welcoming atmosphere with the use of colour. Taking inspiration from Tape Art, the hosts designed different motifs within the space to create perspective illusions, concentrating of the corners of the room to create a sense of a greater scale to the room. The illustrations were designed with black edges and filled with high contrasting block colours of yellow and green to create a fresh and friendly atmosphere to the overall design. The inspiration from the Tape Art was then carried through the furniture within the room which used the same design and colours as the walls, completing the space as a whole.
Posted 31 Mar 2019 16:37
POPUP HOSTEL //
Room 3
Room 3 took inspiration through the connection of Albert between Manchester and Coburg. The lines designed around the room were ordered in a random formation that showed links between the two different places, connected with historic imagery relating to Prince Albert. Even though the lines were designed in a chaotic formation, the lines spanned from one corner of the room to the other, covering both the ceiling and walls, which all meet at a final connection. As a contrast, the remaining walls were painted in a plain light grey tone, giving the space a distinction between the chaotic line design around the room but using a similar shade to the black and white imagery of Albert. Continuing the theme of the space within the furniture design, the hosts designed lamps and side tables with a rustic appearance that reflected the old historic photographs visible around the room.
Posted 31 Mar 2019 16:36
POPUP HOSTEL //
Room 4
Room 4 was designed with the inspiration to highlight the connection between Coburg and Manchester by illustrating their skylines, included both university buildings. In addition to this, the design of threads used around the room suggest the connection between the two cities but also blurred the contours of the room. In order to provide a sense of privacy to each sleeping compartment, the hosts built partition frames between each bed and designed personal storage, reusing beer crates to give each guest the facilities to store their personal belongings. Overall, their main intention was to create a space offering a pleasant stay for their guests in Coburg.
Posted 31 Mar 2019 16:35
POPUP HOSTEL //
Room 5
The idea behind room 5 was to change the structure of the space. Therefore, the hosts designed the addition of hanging and standing boxes in different formations around the room. The box designs on the ceiling and walls intended to break up edges of the room, but also provide shelving to store personal belongings, and the column in the centre of the room was designed to form a zoning component for the sleeping arrangement. The choice of using light monochrome colours was in order to provide a strong contrast between the shadows formed from the geometry of the box structures, but also create a sense of softness to the room.
Posted 31 Mar 2019 16:33
The living wall design was considered during the first�three days in the beginning of our Events 2019. We were�involved in a Design Workshop which aimed to bring �everyone’s ideas for the design of the living wall.�Students were split into groups and then were given �directions to improve designs by taking into account �factors such as lifespan, esthetics, cohesion and cost.�
Posted 31 Mar 2019 12:54
As well as the discussion on prototypes there was some consideration into how the arrangement of the masterplan and the general intent of the scheme could feed into their designs. Consideration into the incorporation of Co-housing into the typologies is something we want to progress next week.
The general ground conditions of the site and placement of trees will also inform their closed loop water strategies and solar shading approaches.
Posted 31 Mar 2019 12:18
For the task, students were asked to produce individual �posters for the event. To achieve high quality and cohesive �design of posters, students were presented and asked to �follow design guidelines which relate to Hatch. �The posters will be printed, sticked around campus and �used to address the final day of our Events 2019 which will�also be the opening of our seating installation at Hatch.
Posted 31 Mar 2019 12:16
A huge thank you to our collaborator Eddy Fox for his feedback on the students presentations. This really helped to ground their prototypes in the complex social and environmental limitations of the site.
From this they can ensure they have produced adaptable and responsive house types.
Posted 31 Mar 2019 12:11
The students have rapidly taken to using Revit and ArchiCad to produce and iterate their layouts, after our introductory sessions. They are quickly realising the benefits of these flexible software's in producing professional presentation drawings.
As we continue to incorporate VR into our design process in the coming week, having 3d modelled their designs will only become more useful and exciting.
Posted 31 Mar 2019 12:07
The students participated in a very productive interim presentation in front of our collaborator Eddy Fox on Friday afternoon. This was a good opportunity for all the groups to consider each others approaches.
There have already been some detailed considerations of materiality as well as well diagrammed and justified mechanical approaches.
Posted 31 Mar 2019 11:59
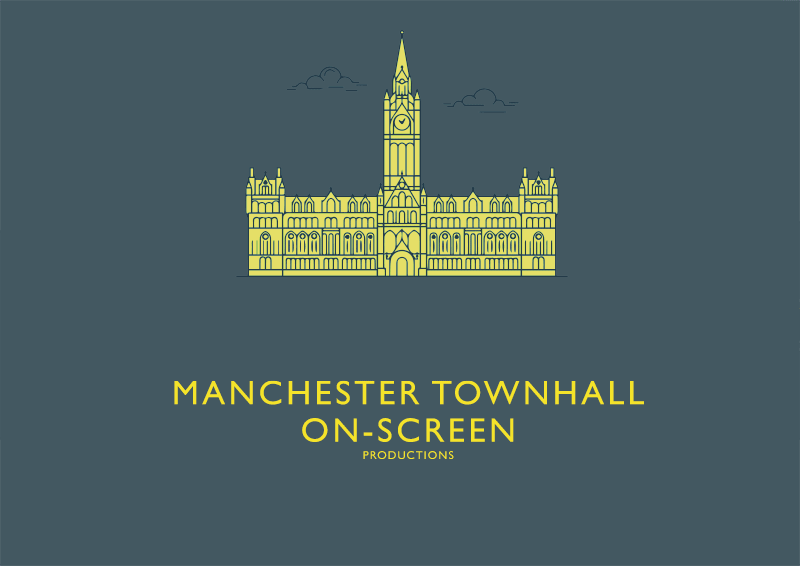
Week 1 - Concluded
Week 1 has come to an end. This week has been quite a productive and informative week from the start, with presentations to meeting collaborators and visiting the North West Film Archive. Both teams have come together to collectively work on both outcomes to achieve the best results, with surprising talent being shown from both the 1st and 2nd years.
The Film team have been progressing through the storyboard they created throughout the week, with steps being undertaken to tackle each scene. Footage housed at the Archive is currently being edited frame by frame before being incorporated into the 3-minute film.
The Leaflet and Promotion team have come together to work on producing an in-depth guide on using the Archive and how to best promote and communicate the benefits of the North West Film Archive to students, by showcasing the accessibility, facilities, and means to request footage from the Archive.
Week 2 - will commence with both teams moving closer towards each of the outcomes for the Films Premiere at the Cornerhouse Theatre, Oxford Street on April 5th.
Posted 31 Mar 2019 00:45
GHS // DAY 5
PROJECT REVIEW
It is our hornor to have Mr. Stevenson, acoustic director from BDP as well as our collaborator, Caroline with us to review our project today.
Mr. Stevenson was interested in our project and has given a lot of comments on the room construction, material selection on diffusing and absorbing panels. On the other hand, Caroline was happy and amazed about the progress we have right now and looking forward to the final proposal.
Today absolutely is an unforgettable experience for Group G studens, we shared a lot of ideas with Mr. Stevenson and Carolione, which gave us insights on further development. We look forward to our final presentation.
Posted 30 Mar 2019 20:16
Out with the old in with the new!!!
No more cardboard VR we have secured the use HTC Vives all next week!
Posted 30 Mar 2019 18:11
Very productive and enjoyable week! Everyone within group Z has developed some very good ideas and concepts. Next week are going to be exploring these concepts further using VR to aid the design process creating immersive spaces visualising the design process in a new way.
Posted 30 Mar 2019 15:38
Common findings from our school visit included young people in Manchester did not know of the Town Hall's location, what it was currently used for. After presenting the Council's introductory video of the wider restoration project, this gave the school pupils an insight into the interior and the Town Hall's significance within Manchester. Pupils still felt that this would be a passive building and would not harness any attention from them, and wanted to transform Albert Square into a space with interactive activities. Themes included seating, a park atmosphere, sheltered spaces, and the incorporation of digital technology. These ideas have been taken forward by our events groups into a refined scheme.
Posted 30 Mar 2019 15:14
Group 2
Group 2 are exploring the use of colour around the Albert Square and the façade of the town hall. Installing light rods in the square and façade that luminate as people interact with them. The idea was born form the feedback received form the school that they want their town hall to be fun place for young people, therefore this installation makes the space more engaging.
The position of these rods is carefully selected according to circulation lines intended within the square. The rod is placed around pockets of space which indicated places for people to sit and interact with the square. The density of rods and scale also vary around these spaces creating an immersive experience.
Posted 30 Mar 2019 15:04
Group 1
Friday presentations was an exciting time for group Z, the two groups got given the opportunity to present the work they have been doing over the last week and discuss their concept designs. Group 1 are exploring connections within the city, creating pipe work the feature around the centre of Manchester all leading towards the town hall.
Within Albert Square the group are creating movable blocks that can adapt depending on use, moving up and down. Within these blocks are indentations allowing for a space frame to be added creating shelter and a structure for exhibitions and actives occurring within the square.
Posted 30 Mar 2019 14:56
TUESDAY 27/03/2019
11:30
Today, as per the session plan, we started with Mike O'Reilly's induction on Book Making.This idea of book making was inspired by the Book collection displayed in Special Collections. MA students along with the BA students actively participated in this workshop as one team. This exercise additionally yielded sketchbooks which will be used throughout the two weeks.This exercise was used to understand the project from a maker space user's perspective, considering the space one needs, the time frame, and the materials used. The books were made by folding , sewing and glueing materials together.
Posted 29 Mar 2019 22:00
Tuesday 26/03/2019
11.00
Preparing for our bookmaking workshop, we measured and cut paper and card, for the BA students to use to learn and create their own sketchbooks and artists books to be used throughout the two weeks.
Posted 29 Mar 2019 21:47
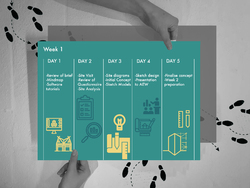
As part of each session, our aim was to discuss the skills and techniques that the students wanted to develop. This student feedback has been key during week 1 and has allowed us to tailor our guidance towards the students in a more specified way.
Day 1
During the morning session the undergraduates outlined areas of work to improve on. This allowed the 5th year students to dedicate time on specific software improvement, the session progressed with individual AutoCAD tutorials. The postgraduates circulated around the group to support the students throughout the task.
Day 2
The students carried out a drawing and measuring exercise during the site visit, this was followed by a desktop study back at the studio. On-site measuring was a first for a number of the students, this was raised at the start of the day following a discussion on what to expect from the morning on site. Further to the feedback, the 5th years focused their advice on measuring techniques.
Day 3
As part of the desktop site analysis, the students produced hand drawn and illustration style diagrams. The main response from the students was positive, however, guidance was provided on which aspects of the analysis would inform their proposals in the following week. This gave the 5th years a chance to describe how site analysis informs design techniques and provided the undergraduates with another layer of advice to work from.
Day 4
In preparation for the final presentation in week 2, the undergraduates presented the concept sketches and models to Alex and Emma from AEW architects. The 5th years helped with presentation and poster layout techniques following a discussion on what to expect from the review.
Day 5
This was the last chance for the undergraduate students to finalise their concept designs. Along with feedback from Alex and Emma at AEW architects, the students requested guidance on how to thread the response into the next stage of the design process. The 5th years suggested various options to carry the design forward and displayed precedent examples as inspiration on structure and materiality.
Posted 29 Mar 2019 21:39
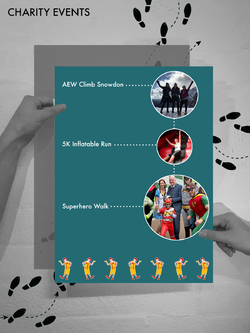
Seeing as it’s the weekend, we thought we’d post some fun activities available to anyone and everyone who wants to get involved to raise money for the Ronald McDonald House Charities!
The charity is always finding new ways for adults, kids and companies to participate in to raise money for the development and running of the house. The 60 rooms at the house in Manchester are constantly fully booked and the charity has plans to increase the space, allowing for many more families who don’t have the chance to stay near to their children in hospital at this critical time in their life.
The house currently asks for a maximum of £25 per night if possible from residents, however this price is completely optional, allowing the residents the opportunity to stay there even if they cannot afford to pay the full amount if any. This price is based off the amount it costs to accommodate one family per night in terms of paying the staff, the food and the facilities.
One of the charitable events that took place recently involved staff from AEW climbing Mount Snowdon. All staff left Manchester at 4am to get to Wales and up to the top for lunchtime. Another charitable event AEW organised was the superhero walk to raise money for the Steve Burne’s rooms at the Ronald McDonald House. A walk was organised through Manchester with staff, friends and family dressed entirely in superhero costumer. Through their efforts, AEW Architects helped to exceed the amount of £250,000 for the charity.
The next upcoming event is the 5K Inflatable run, running from April - November. This is a fun event for children and adults to take part in, including 15 gigantic inflatable obstacles around a 5km course. The registration fee is £20 and a recommended amount of £100 per person is advised. This is a great opportunity to raise money for a brilliant charity whilst participating in a fun-filled day out on an inflatable obstacle course. Get involved!
Posted 29 Mar 2019 19:59
It has been a great week of events working with first and second years. The group is looking forward to another week of events on Monday! We have emailed Purcell, MCC and Friends of Clayton Park to show them our progress from this week so we are expecting to receive feedback soon in order to update students on their thoughts and ways to improve our work.
We will divide into teams again so that people have time to finish and improve the work of this week. We will continue the day developing the future proposals that we started today.
Posted 29 Mar 2019 19:01
DAY 5
Today the group partially finished the past analysis. We will add more information once we visit the archives in Clayton Hall on tuesday. One of the main outputs of the research was to produce a timeline. The groups analysed the historical progress of the site from the 11th century to present. The timeline above shows the following changes:
Between 1250-1350 the site was moated for historical purposes. In the 15th century, it was re-built on the same site with quadrange plan. In the 17th century most parts of the original building were demolished and a new house was built. The masonry bridge was constructed. In the 18th century, the additions were made. In 1990 the hall restoration work was undertaken by the architect Alfred Darbyshire. The hall was converted into a residential use. In the last 10 years the Northen and Southern section were converted into a Living History Museum with a refubishment and roof aditions.
Posted 29 Mar 2019 19:00
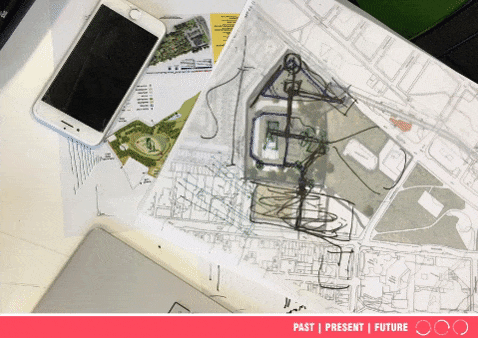
DAY 5
Today, we worked on the proposed program and concepts for Clayton Hall and how this can be incorporated to enhance the existing program.
The existing 'bee' sculpture in front of Clayton Hall is one of the many sculptures in Manchester which were created to conmemorate the Manchester Arena attack. This sculpture has attracted many visitors in the last months as people stop by and see the hall. We will use this precedent to create a sculpture park which will serve as a family attraction and a day out for everyone. The aim is to create a better access and visibility to the hall as currently, due to the big amount of dense trees when you enter the park you cannot see the direct route to the Hall.
Using the existing sketches of the journey from the tram stop to Clayton Hall, we will propose a series of sculptures which will guide you through. The idea is that as soon you step out from the tram, you will be drived to the hall by the sculptures. They will start from being contemporary and change to more historical as you approach the Hall in order to reflect its history. We are currently looking at the different journeys visitors can make, varying from more direct journeys to walks through the park. Nevertheless, they will all end in Clayton Hall.
We are also proposing to enhance the courtyard by proposing a visitor centre and gift shop which will make money in the site. We are currently testing the massing of these buildings. They were initially drawn as a building with similar size and opposite to Clayton Hall. Nevertheless, this potentially competes with Clayton Hall so we are thinking of making several smaller buildings to surround the courtyard.
Posted 29 Mar 2019 18:59
DAY 5
Currently, the access to the central courtyard is through a listed bridge. This entrance is of massive significance to the hall as it is the only way on and off the moated island. It is the only pedestrian and vehicular entrance and exit to the island. Creating a grand entrance to the island would enhance visitor experience and for the volunteers that work there. Students debated whether the hall would benefit from the island having more than one access bridge. They subsequently looked into the conservational issues that may accompany proposing a new access bridge
Posted 29 Mar 2019 18:58
